758 337 597 RUB
4 к
4 сп
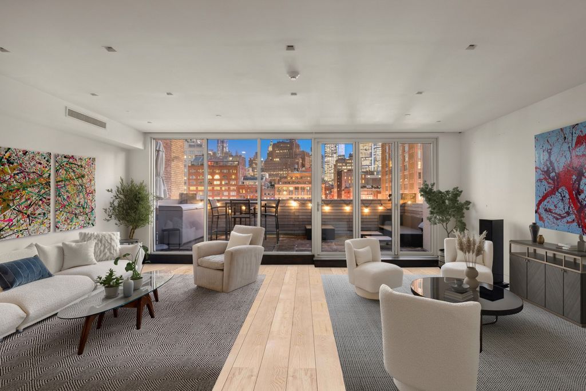
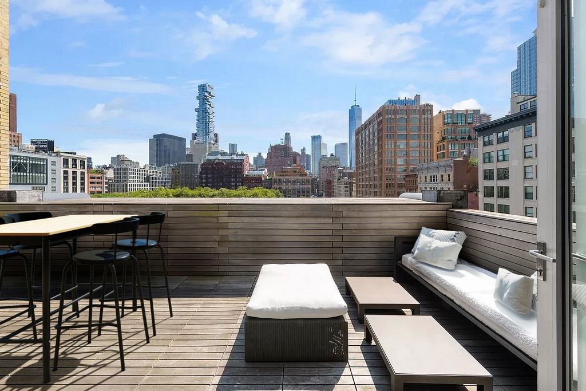
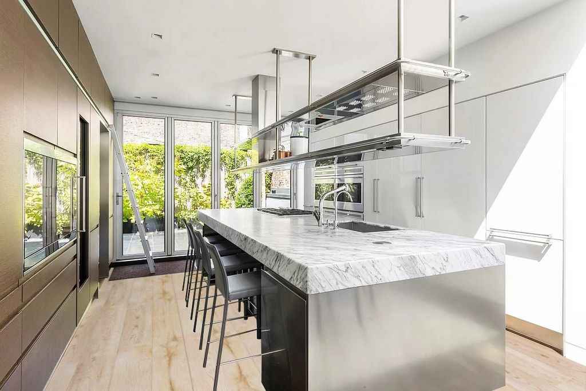
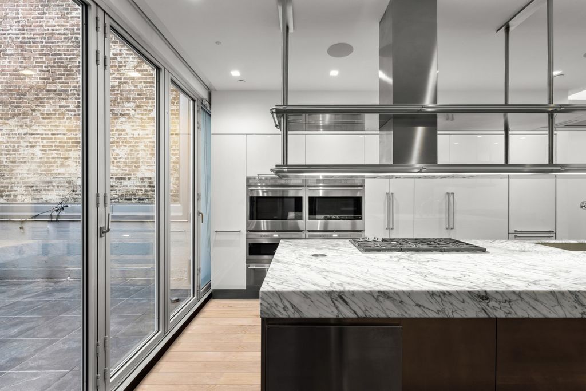
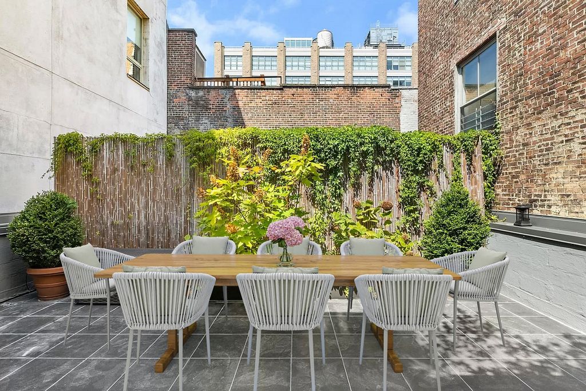
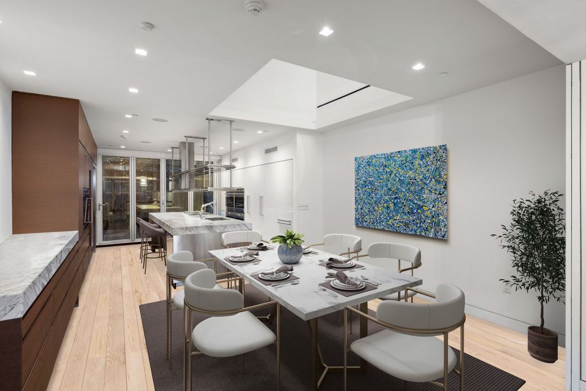
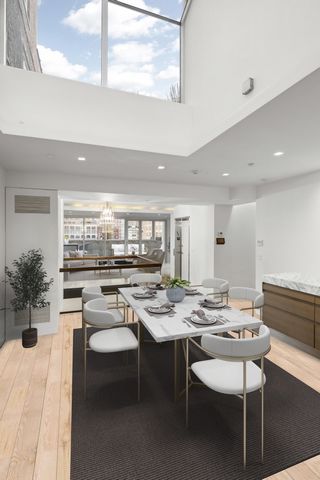
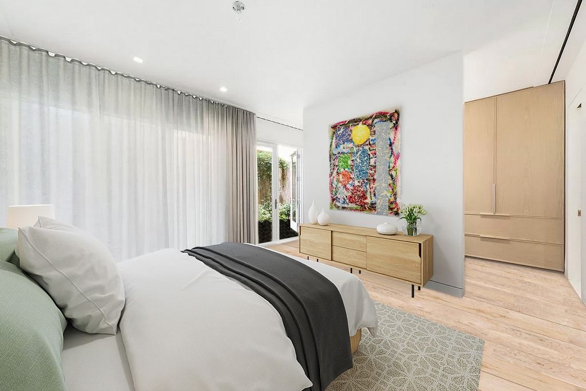
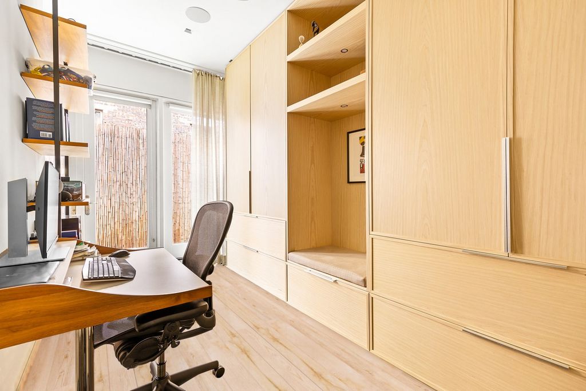
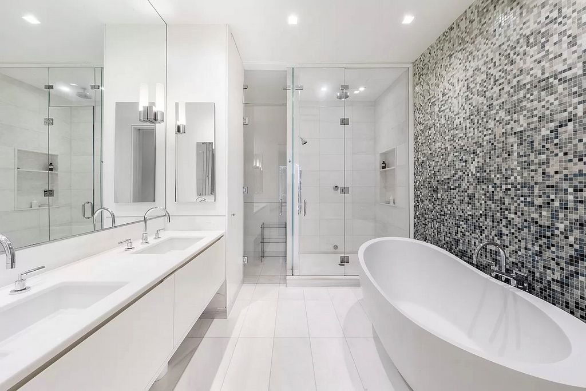
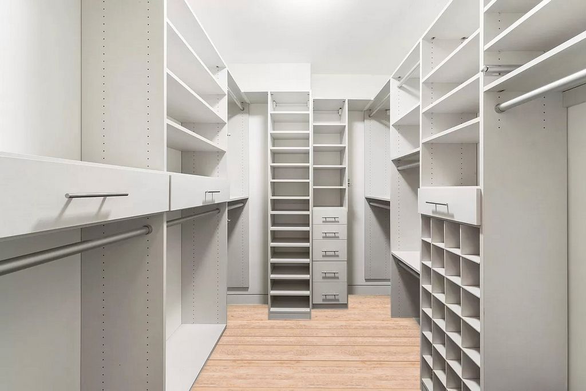
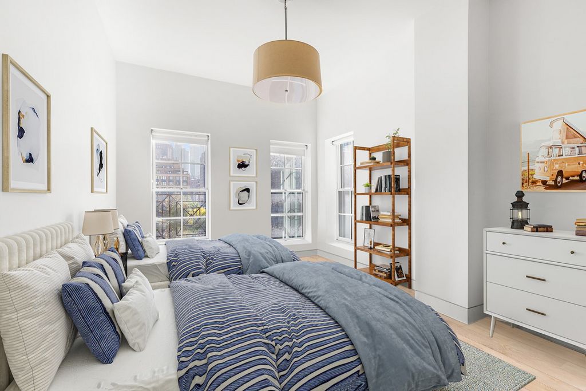
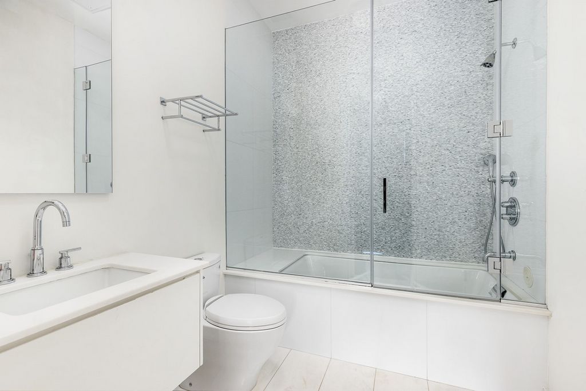
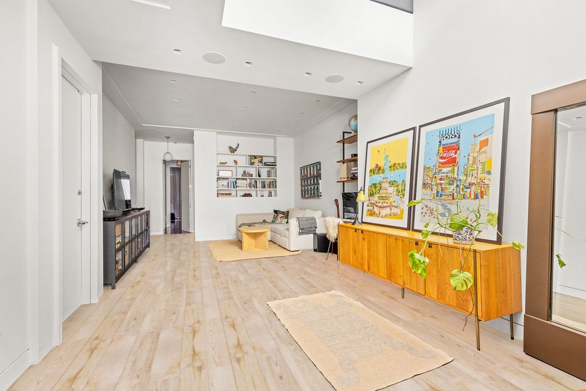
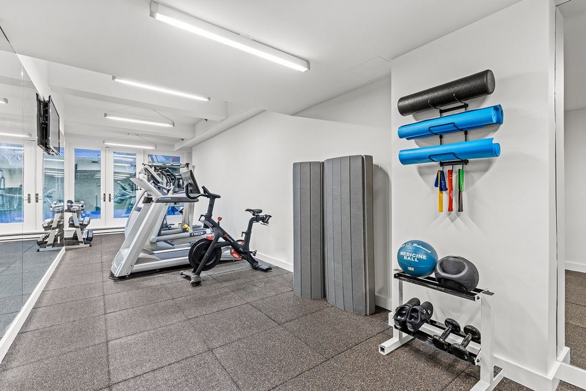
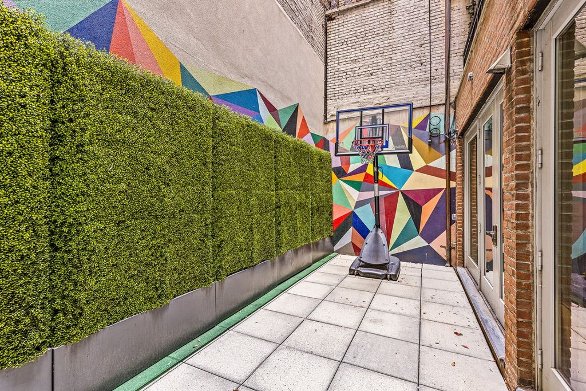
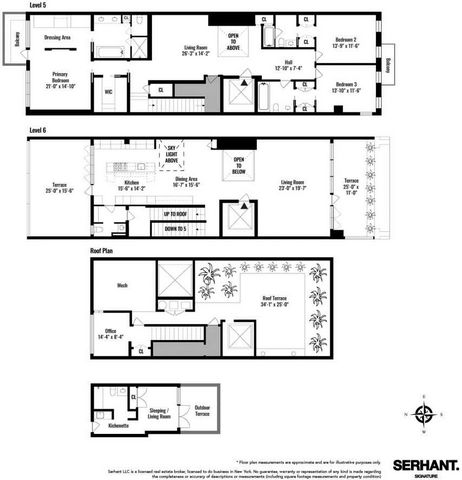
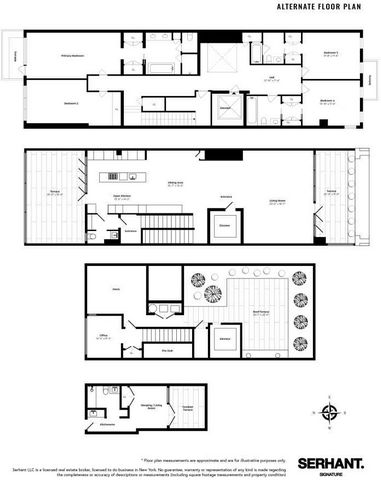
Features:
- Balcony Показать больше Показать меньше Perched at the top of a boutique luxury development overlooking downtown Manhattan and Tribeca's Historic District, the Penthouse at Laight House is a 3,730-square-foot triplex featuring 3 oversized bedrooms, 3.5 meticulously renovated bathrooms, and 1,284 square feet of outdoor spaces spanning multiple terraces and a landscaped roof deck. The first level of the home welcomes you into an oversized 23-foot-wide living space soaked in natural southern light beaming in from the floor-to-ceiling folding glass NanoWall system that opens onto the south-facing terrace to create a seamless indoor-outdoor flow. The living room leads you through a skylit dining space into a pristine chef's kitchen adorned with an eat-in island, bold marble slab countertops, custom cabinetry, a built-in pantry, and a suite of integrated high-end appliances including double ovens, a wine fridge, and vented six-burner gas range. A second north-facing folding glass NanoWall off the chef's kitchen allows for endless natural light and makes way for a tranquil terrace, perfect for al fresco dining. A dedicated powder room completes the first level of the home. As you descend to the second level, you are greeted with an expansive den with natural light beaming in from the skylight and a trio of bedrooms, each with their own character and charm. The primary suite sits on the northern wing of the level and features a private balcony, a custom walk-in closet, windowed dressing with additional built-in storage, and a spa-like en-suite with radiant heated floors, a double vanity, a water closet, a walk-in steam shower, and a freestanding soaking tub. The second and third bedrooms receive vibrant southern light and have ample closet space, a shared Juliet balcony, and full en-suite bathrooms. Ascending from the living room, the upper level of the home comes complete with a windowed home office with its own reach-in closets and direct access to the landscaped roof deck overlooking downtown Manhattan, the Freedom Tower, and Tribeca's Historic District. The home has six-zone central heating and cooling and hydronic radiant heated hardwood floors throughout. Savant and Lutron smart home systems allow you to control every aspect of the home with ease. The Penthouse is approximately 3,730 square feet with an additional 383 square foot 1-bedroom, 1-bathroom guest suite located in the garden level for a total of 4,113 square feet. A large storage room complete with floor-to-ceiling storage racks is included with the unit. Laight House is a converted late-19th-century condominium ideally located on cobblestoned Laight Street within Tribeca's Historic District. 46 Laight Street has a fitness center, private storage, an upgraded 24-hour Carson virtual doorman system, and a package room with cold storage. Residents enjoy close proximity to exciting restaurants, bars, cafes, and shops. The Hudson River Greenway, SoHo, Nolita, and Greenwich Village are a few blocks away. Accessible subway lines include the 1, A, C, and E. Pets are welcome. Note: The floors have been rendered to reflect a white oak hardwood finish.
Features:
- Balcony