КАРТИНКИ ЗАГРУЖАЮТСЯ...
Дом (Продажа)
Ссылка:
EDEN-T99932982
/ 99932982
Ссылка:
EDEN-T99932982
Страна:
BB
Город:
Stjames
Почтовый индекс:
BB24017
Категория:
Жилая
Тип сделки:
Продажа
Тип недвижимости:
Дом
Площадь:
2 693 м²
Комнат:
4
Спален:
4
Бассейн:
Да
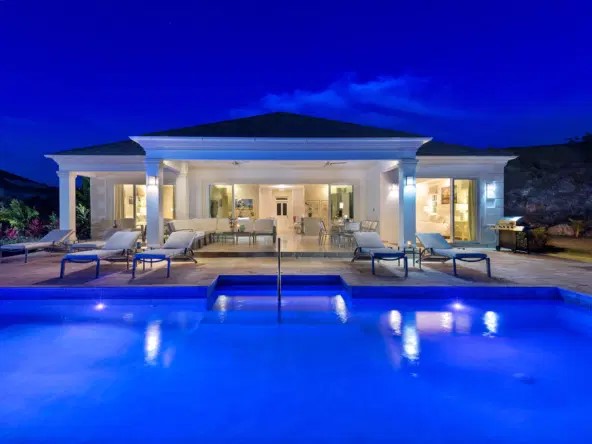
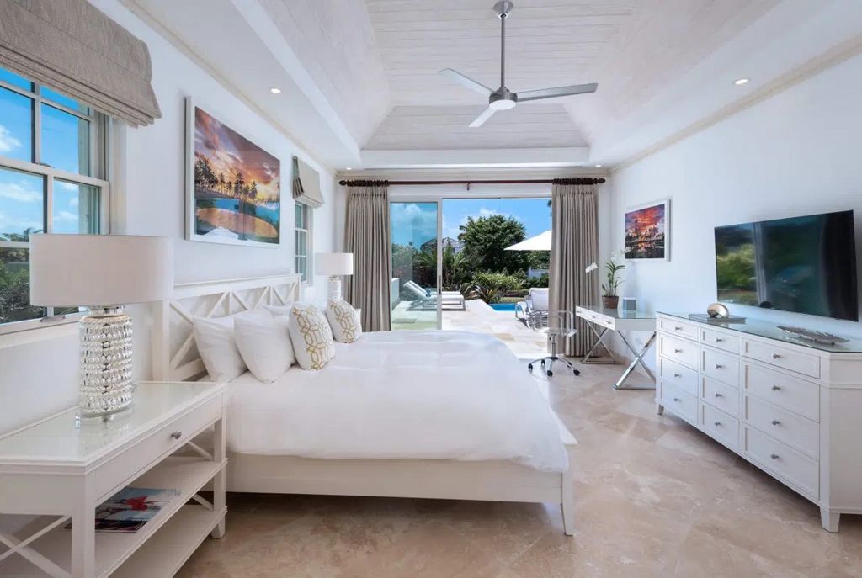
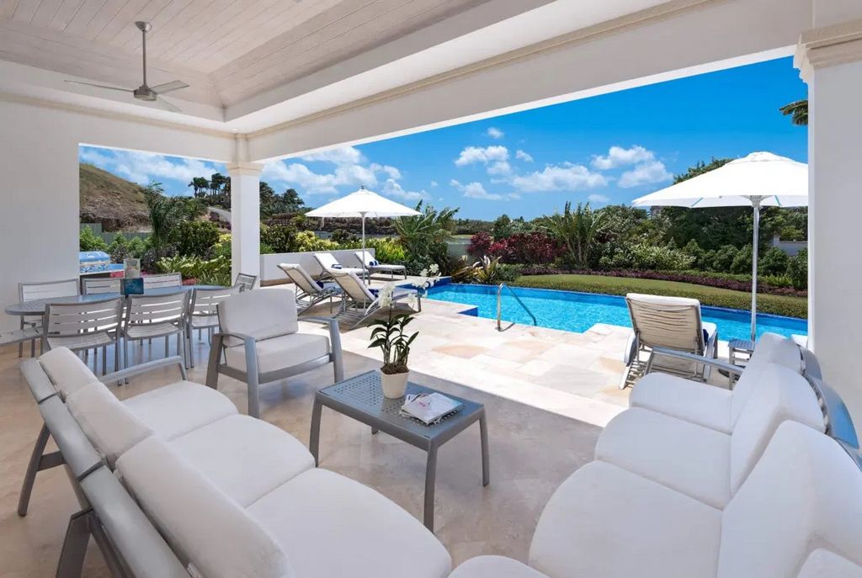
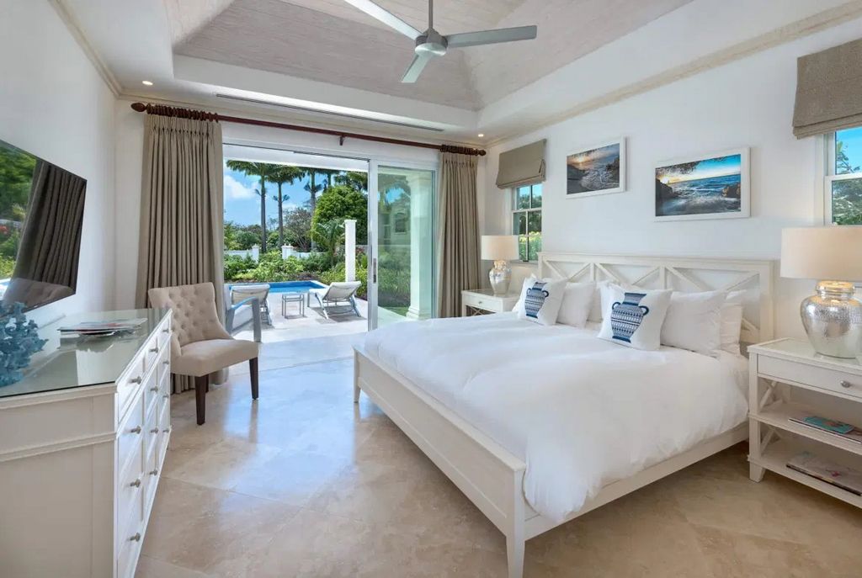
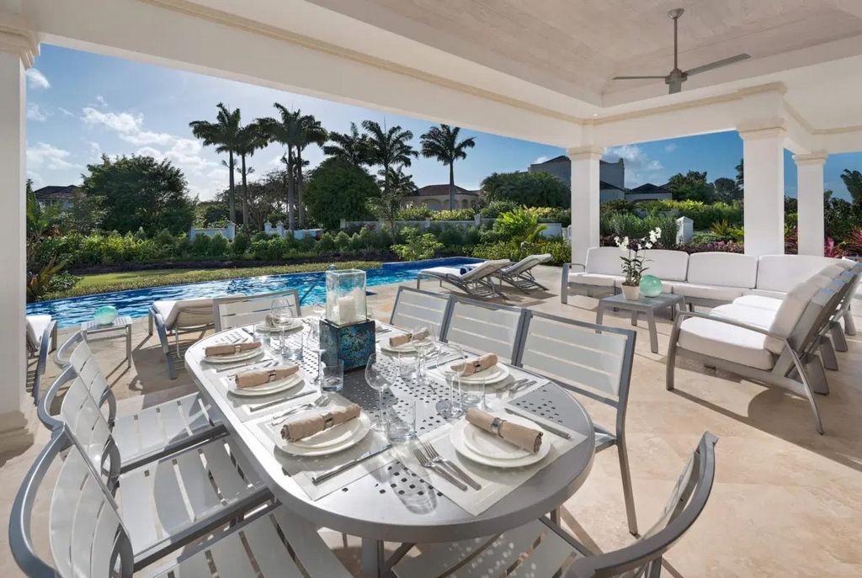
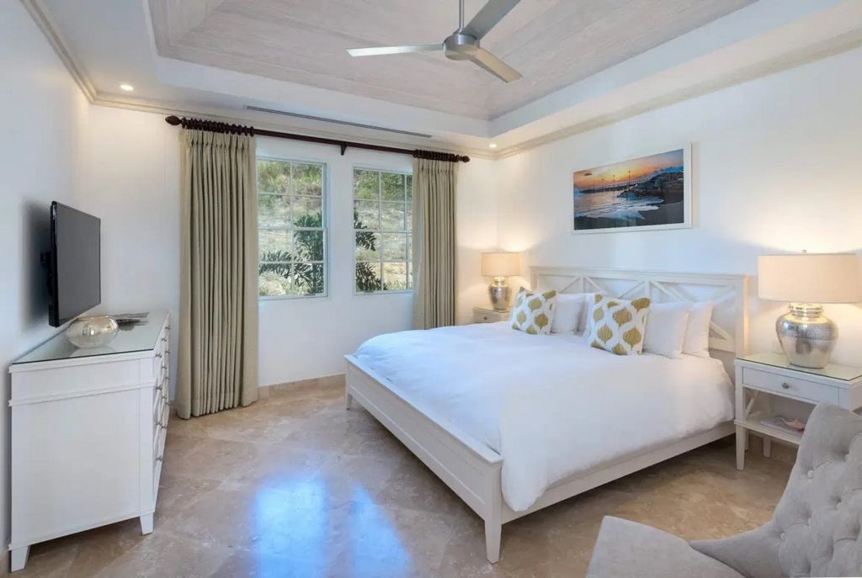
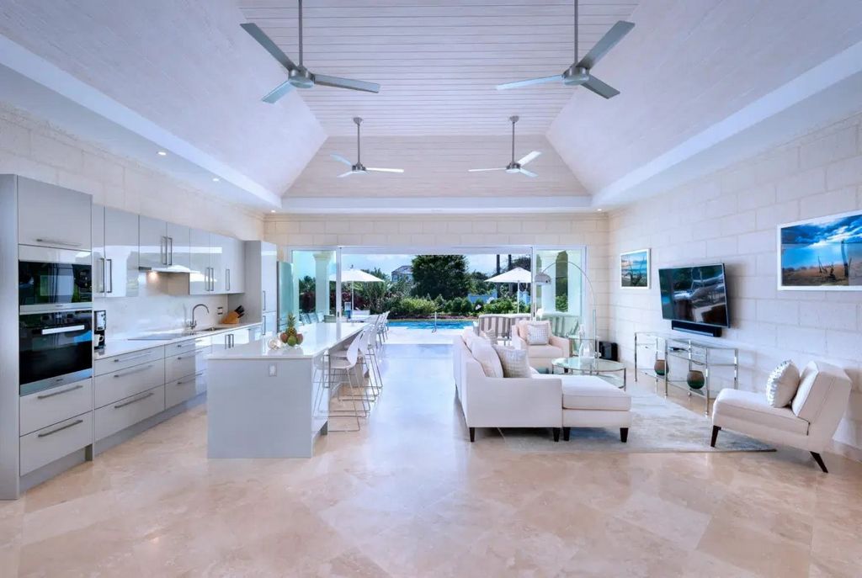
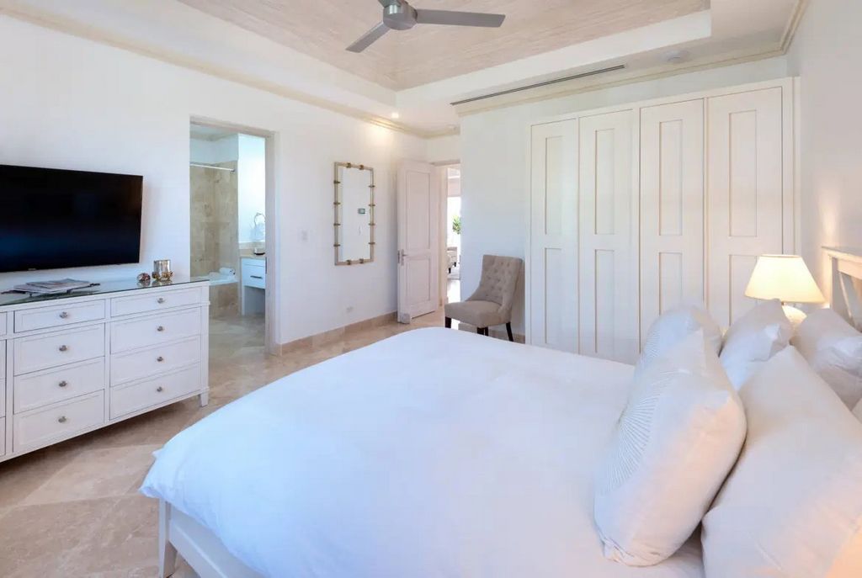
* Wall finish – Coral Render, simulated ‘blockeffect’ in hall ways
* Ceiling finish – Pickled pine tongue and groove in living areas and bedrooms
* Sconces – Coral stone Kitchen
* Floor finish – Porcelain tile laid diagonally
* Cabinets/ appliances – Cabinets, doors and appliances from Miele (Micro, dishwasher, Fridge/Freezer freestanding and under counter; Hob, Wine conditioning fridge)
* Countertop – Granite with 6' splash back
* Sinks – Stainless steel undermount
* Bathroom – Bathtub, shower & travertine countertopsBBQ / Bar* BBQ
* Countertop – Granite Master Bathroom
* Pool deck – Sand Stone
* Pool finish – Light blue Diamond Brite render with light blue mosaics band at skimmer level and to step edges.
* Pool showerWindows
* Interior Windows – Cedar wood windows
* Exterior Windows – Aluminium
* Paint colours – All internal doors to be pickled, external doors /windows /shutters (white)
* Roof Finish – Treated Cedar Shingles
* Gutters & downpipes – Half round copper guttering and down pipesFor viewings, more information or to secure this property, please contact us:* Price: Contact Us
* Property Size: 2693
* Bedrooms: 4
* Bathrooms: 4.5
* Property Status: FOR SALEThe property boasts 4 spacious bedrooms, each with its own en-suite bathroom and has two master suites, with one featuring a private study and view over the pool and gardens, and the other with a walk out veranda and covered sitting area. The main living space features a large open plan design with vaulted timber tray ceiling, and floor to ceiling glass doors for the full expanse of the entrance to the covered veranda and pool.The Miele designed open plan kitchen has a generous centre island that is great for the family social gathering or to prep for the BBQ pool side. The most impressive feature of this room is the wide open view out onto the pool and pool deck area. Dinning is outside under the covered veranda. The infinity pool measures 12ft by 41ft and the 'sun lounger pool' where two sun beds sit comfortably in a 9' pool of refreshing water. The pool deck area is also huge with space for an additional outdoor living area, with space for numerous sun loungers and a dining table. This area is partially covered. This property type measures an impressive total of 2,693sq ft covered space and 985sq ft uncovered space.Living / Dining Room / Bathrooms / Outdoor Terraces / Study* Floor finish – Travertine stone
* Wall finish – Coral Render, simulated ‘blockeffect’ in hall ways
* Ceiling finish – Pickled pine tongue and groove in living areas and bedrooms
* Sconces – Coral stone Kitchen
* Floor finish – Porcelain tile laid diagonally
* Cabinets/ appliances – Cabinets, doors and appliances from Miele (Micro, dishwasher, Fridge/Freezer freestanding and under counter; Hob, Wine conditioning fridge)
* Countertop – Granite with 6' splash back
* Sinks – Stainless steel undermount
* Bathroom – Bathtub, shower & travertine countertopsBBQ / Bar* BBQ
* Countertop – Granite Master Bathroom
* Pool deck – Sand Stone
* Pool finish – Light blue Diamond Brite render with light blue mosaics band at skimmer level and to step edges.
* Pool showerWindows
* Interior Windows – Cedar wood windows
* Exterior Windows – Aluminium
* Paint colours – All internal doors to be pickled, external doors /windows /shutters (white)
* Roof Finish – Treated Cedar Shingles
* Gutters & downpipes – Half round copper guttering and down pipesFor viewings, more information or to secure this property, please contact us:
Features:
- SwimmingPool Показать больше Показать меньше The property boasts 4 spacious bedrooms, each with its own en-suite bathroom and has two master suites, with one featuring a private study and view over the pool and gardens, and the other with a walk out veranda and covered sitting area. The main living space features a large open plan design with vaulted timber tray ceiling, and floor to ceiling glass doors for the full expanse of the entrance to the covered veranda and pool.The Miele designed open plan kitchen has a generous centre island that is great for the family social gathering or to prep for the BBQ pool side. The most impressive feature of this room is the wide open view out onto the pool and pool deck area. Dinning is outside under the covered veranda. The infinity pool measures 12ft by 41ft and the 'sun lounger pool' where two sun beds sit comfortably in a 9' pool of refreshing water. The pool deck area is also huge with space for an additional outdoor living area, with space for numerous sun loungers and a dining table. This area is partially covered. This property type measures an impressive total of 2,693sq ft covered space and 985sq ft uncovered space.Living / Dining Room / Bathrooms / Outdoor Terraces / Study* Floor finish – Travertine stone
* Wall finish – Coral Render, simulated ‘blockeffect’ in hall ways
* Ceiling finish – Pickled pine tongue and groove in living areas and bedrooms
* Sconces – Coral stone Kitchen
* Floor finish – Porcelain tile laid diagonally
* Cabinets/ appliances – Cabinets, doors and appliances from Miele (Micro, dishwasher, Fridge/Freezer freestanding and under counter; Hob, Wine conditioning fridge)
* Countertop – Granite with 6' splash back
* Sinks – Stainless steel undermount
* Bathroom – Bathtub, shower & travertine countertopsBBQ / Bar* BBQ
* Countertop – Granite Master Bathroom
* Pool deck – Sand Stone
* Pool finish – Light blue Diamond Brite render with light blue mosaics band at skimmer level and to step edges.
* Pool showerWindows
* Interior Windows – Cedar wood windows
* Exterior Windows – Aluminium
* Paint colours – All internal doors to be pickled, external doors /windows /shutters (white)
* Roof Finish – Treated Cedar Shingles
* Gutters & downpipes – Half round copper guttering and down pipesFor viewings, more information or to secure this property, please contact us:* Price: Contact Us
* Property Size: 2693
* Bedrooms: 4
* Bathrooms: 4.5
* Property Status: FOR SALEThe property boasts 4 spacious bedrooms, each with its own en-suite bathroom and has two master suites, with one featuring a private study and view over the pool and gardens, and the other with a walk out veranda and covered sitting area. The main living space features a large open plan design with vaulted timber tray ceiling, and floor to ceiling glass doors for the full expanse of the entrance to the covered veranda and pool.The Miele designed open plan kitchen has a generous centre island that is great for the family social gathering or to prep for the BBQ pool side. The most impressive feature of this room is the wide open view out onto the pool and pool deck area. Dinning is outside under the covered veranda. The infinity pool measures 12ft by 41ft and the 'sun lounger pool' where two sun beds sit comfortably in a 9' pool of refreshing water. The pool deck area is also huge with space for an additional outdoor living area, with space for numerous sun loungers and a dining table. This area is partially covered. This property type measures an impressive total of 2,693sq ft covered space and 985sq ft uncovered space.Living / Dining Room / Bathrooms / Outdoor Terraces / Study* Floor finish – Travertine stone
* Wall finish – Coral Render, simulated ‘blockeffect’ in hall ways
* Ceiling finish – Pickled pine tongue and groove in living areas and bedrooms
* Sconces – Coral stone Kitchen
* Floor finish – Porcelain tile laid diagonally
* Cabinets/ appliances – Cabinets, doors and appliances from Miele (Micro, dishwasher, Fridge/Freezer freestanding and under counter; Hob, Wine conditioning fridge)
* Countertop – Granite with 6' splash back
* Sinks – Stainless steel undermount
* Bathroom – Bathtub, shower & travertine countertopsBBQ / Bar* BBQ
* Countertop – Granite Master Bathroom
* Pool deck – Sand Stone
* Pool finish – Light blue Diamond Brite render with light blue mosaics band at skimmer level and to step edges.
* Pool showerWindows
* Interior Windows – Cedar wood windows
* Exterior Windows – Aluminium
* Paint colours – All internal doors to be pickled, external doors /windows /shutters (white)
* Roof Finish – Treated Cedar Shingles
* Gutters & downpipes – Half round copper guttering and down pipesFor viewings, more information or to secure this property, please contact us:
Features:
- SwimmingPool La propriété dispose de 4 chambres spacieuses, chacune avec sa propre salle de bains privative et dispose de deux suites principales, l’une disposant d’un bureau privé et d’une vue sur la piscine et les jardins, et l’autre avec une véranda et un coin salon couvert. L’espace de vie principal présente un grand plan ouvert avec un plafond voûté en bois et des portes vitrées du sol au plafond pour toute l’étendue de l’entrée de la véranda couverte et de la piscine.La cuisine ouverte conçue par Miele dispose d’un îlot central généreux qui est idéal pour les réunions de famille ou pour se préparer au bord du barbecue au bord de la piscine. La caractéristique la plus impressionnante de cette chambre est la vue dégagée sur la piscine et la terrasse de la piscine. Le dîner se fait à l’extérieur sous la véranda couverte. La piscine à débordement mesure 12 pieds sur 41 pieds et la « piscine de chaises longues » où deux chaises longues sont confortablement assises dans une piscine de 9 pieds d’eau rafraîchissante. La terrasse de la piscine est également immense avec de l’espace pour un espace de vie extérieur supplémentaire, avec de l’espace pour de nombreuses chaises longues et une table à manger. Cette zone est partiellement couverte. Ce type de propriété mesure un total impressionnant de 2 693 pieds carrés d’espace couvert et 985 pieds carrés d’espace non couvert.Salon / Salle à manger / Salles de bains / Terrasses extérieures / Bureau* Finition du sol – Pierre de travertin
* Finition murale – Coral Render, simulation d’un « effet de bloc » dans les couloirs
* Finition du plafond – Languette et rainure en pin décapé dans les espaces de vie et les chambres à coucher
* Appliques – Cuisine en pierre de corail
* Finition du sol – Carreaux de porcelaine posés en diagonale
* Armoires/électroménagers – Armoires, portes et électroménagers de Miele (Micro, lave-vaisselle, Réfrigérateur/Congélateur autoportant et sous comptoir ; Plaque de cuisson, Conditionnement du vin, réfrigérateur)
* Comptoir – Granit avec crédence de 6'
* Éviers – Sous-plan en acier inoxydable
* Salle de bain – Baignoire, douche et comptoirs en travertinBBQ / Bar* BBQ
* Comptoir – Salle de bain principale en granit
* Terrasse de la piscine – Sand Stone
* Finition de la piscine - Rendu Diamond Brite bleu clair avec bande de mosaïques bleu clair au niveau de l’écumeur et pour monter les bords.
* Douche de piscineFenêtres
* Fenêtres intérieures – Fenêtres en bois de cèdre
* Fenêtres extérieures – Aluminium
* Couleurs de peinture – Toutes les portes intérieures doivent être décapées, portes extérieures / fenêtres / volets (blanc)
* Finition de la toiture – bardeaux de cèdre traités
* Gouttières et tuyaux de descente – Gouttières et tuyaux de descente en cuivre demi-rondsPour des visites, plus d’informations ou pour sécuriser cette propriété, veuillez nous contacter :* Prix : Contactez-nous
* Superficie du logement : 2693
* Chambres : 4
* Salles de bains : 4.5
* Statut de la propriété : EN VENTELa propriété dispose de 4 chambres spacieuses, chacune avec sa propre salle de bains privative et dispose de deux suites principales, l’une disposant d’un bureau privé et d’une vue sur la piscine et les jardins, et l’autre avec une véranda et un coin salon couvert. L’espace de vie principal présente un grand plan ouvert avec un plafond voûté en bois et des portes vitrées du sol au plafond pour toute l’étendue de l’entrée de la véranda couverte et de la piscine.La cuisine ouverte conçue par Miele dispose d’un îlot central généreux qui est idéal pour les réunions de famille ou pour se préparer au bord du barbecue au bord de la piscine. La caractéristique la plus impressionnante de cette chambre est la vue dégagée sur la piscine et la terrasse de la piscine. Le dîner se fait à l’extérieur sous la véranda couverte. La piscine à débordement mesure 12 pieds sur 41 pieds et la « piscine de chaises longues » où deux chaises longues sont confortablement assises dans une piscine de 9 pieds d’eau rafraîchissante. La terrasse de la piscine est également immense avec de l’espace pour un espace de vie extérieur supplémentaire, avec de l’espace pour de nombreuses chaises longues et une table à manger. Cette zone est partiellement couverte. Ce type de propriété mesure un total impressionnant de 2 693 pieds carrés d’espace couvert et 985 pieds carrés d’espace non couvert.Salon / Salle à manger / Salles de bains / Terrasses extérieures / Bureau* Finition du sol – Pierre de travertin
* Finition murale – Coral Render, simulation d’un « effet de bloc » dans les couloirs
* Finition du plafond – Languette et rainure en pin décapé dans les espaces de vie et les chambres à coucher
* Appliques – Cuisine en pierre de corail
* Finition du sol – Carreaux de porcelaine posés en diagonale
* Armoires/électroménagers – Armoires, portes et électroménagers de Miele (Micro, lave-vaisselle, Réfrigérateur/Congélateur autoportant et sous comptoir ; Plaque de cuisson, Conditionnement du vin, réfrigérateur)
* Comptoir – Granit avec crédence de 6'
* Éviers – Sous-plan en acier inoxydable
* Salle de bain – Baignoire, douche et comptoirs en travertinBBQ / Bar* BBQ
* Comptoir – Salle de bain principale en granit
* Terrasse de la piscine – Sand Stone
* Finition de la piscine - Rendu Diamond Brite bleu clair avec bande de mosaïques bleu clair au niveau de l’écumeur et pour monter les bords.
* Douche de piscineFenêtres
* Fenêtres intérieures – Fenêtres en bois de cèdre
* Fenêtres extérieures – Aluminium
* Couleurs de peinture – Toutes les portes intérieures doivent être décapées, portes extérieures / fenêtres / volets (blanc)
* Finition de la toiture – bardeaux de cèdre traités
* Gouttières et tuyaux de descente – Gouttières et tuyaux de descente en cuivre demi-rondsPour des visites, plus d’informations ou pour sécuriser cette propriété, veuillez nous contacter :
Features:
- SwimmingPool La propiedad cuenta con 4 amplias habitaciones, cada una con su propio baño en suite y tiene dos suites principales, una con un estudio privado y vista a la piscina y los jardines, y la otra con una terraza y una sala de estar cubierta. La sala de estar principal cuenta con un gran diseño de planta abierta con techo abovedado de bandeja de madera y puertas de vidrio de piso a techo para la extensión completa de la entrada a la terraza cubierta y la piscina.La cocina abierta diseñada por Miele tiene una generosa isla central que es ideal para la reunión social familiar o para prepararse para la barbacoa junto a la piscina. La característica más impresionante de esta habitación es la amplia vista abierta a la piscina y al área de la terraza de la piscina. El comedor es al aire libre bajo la terraza cubierta. La piscina infinita mide 12 pies por 41 pies y la 'piscina de tumbonas' donde dos tumbonas se sientan cómodamente en una piscina de 9 pies de agua refrescante. El área de la terraza de la piscina también es enorme, con espacio para una sala de estar al aire libre adicional, con espacio para numerosas tumbonas y una mesa de comedor. Esta área está parcialmente cubierta. Este tipo de propiedad mide un impresionante total de 2,693 pies cuadrados de espacio cubierto y 985 pies cuadrados de espacio descubierto.Sala / Comedor / Baños / Terrazas al aire libre / Estudio* Acabado del suelo: piedra travertino
* Acabado de la pared – Coral Render, simulado 'efecto bloque' en pasillos
* Acabado del techo: lengüeta y ranura de pino decapado en salas de estar y dormitorios
* Apliques – Cocina de piedra de coral
* Acabado del piso: baldosas de porcelanato colocadas en diagonal
* Armarios/electrodomésticos: armarios, puertas y electrodomésticos de Miele (Micro, lavavajillas, nevera/congelador independiente y bajo encimera; Vitrocerámica, Nevera acondicionadora para vinos)
* Encimera – Granito con salpicadero de 6'
* Fregaderos – Encimera de acero inoxidable
* Baño – Bañera, ducha y encimeras de travertinoBarbacoa / Bar* Barbacoa
* Encimera – Baño Principal de Granito
* Cubierta de la piscina – Piedra arenisca
* Acabado de la piscina: render Diamond Brite azul claro con banda de mosaicos azul claro a nivel del skimmer y en los bordes escalonados.
* Ducha de piscinaVentanas
* Ventanas interiores – Ventanas de madera de cedro
* Ventanas exteriores – Aluminio
* Colores de pintura: todas las puertas internas se van a decapar, puertas / ventanas / persianas externas (blanco)
* Acabado del techo: tejas de cedro tratado
* Canalones y bajantes: canalones de cobre semicirculares y bajantesPara visitas, más información o para asegurar esta propiedad, por favor contáctenos:* Precio: Contáctanos
* Tamaño de la propiedad: 2693
* Dormitorios: 4
* Baños: 4.5
* Estado de la propiedad: EN VENTALa propiedad cuenta con 4 amplias habitaciones, cada una con su propio baño en suite y tiene dos suites principales, una con un estudio privado y vista a la piscina y los jardines, y la otra con una terraza y una sala de estar cubierta. La sala de estar principal cuenta con un gran diseño de planta abierta con techo abovedado de bandeja de madera y puertas de vidrio de piso a techo para la extensión completa de la entrada a la terraza cubierta y la piscina.La cocina abierta diseñada por Miele tiene una generosa isla central que es ideal para la reunión social familiar o para prepararse para la barbacoa junto a la piscina. La característica más impresionante de esta habitación es la amplia vista abierta a la piscina y al área de la terraza de la piscina. El comedor es al aire libre bajo la terraza cubierta. La piscina infinita mide 12 pies por 41 pies y la 'piscina de tumbonas' donde dos tumbonas se sientan cómodamente en una piscina de 9 pies de agua refrescante. El área de la terraza de la piscina también es enorme, con espacio para una sala de estar al aire libre adicional, con espacio para numerosas tumbonas y una mesa de comedor. Esta área está parcialmente cubierta. Este tipo de propiedad mide un impresionante total de 2,693 pies cuadrados de espacio cubierto y 985 pies cuadrados de espacio descubierto.Sala / Comedor / Baños / Terrazas al aire libre / Estudio* Acabado del suelo: piedra travertino
* Acabado de la pared – Coral Render, simulado 'efecto bloque' en pasillos
* Acabado del techo: lengüeta y ranura de pino decapado en salas de estar y dormitorios
* Apliques – Cocina de piedra de coral
* Acabado del piso: baldosas de porcelanato colocadas en diagonal
* Armarios/electrodomésticos: armarios, puertas y electrodomésticos de Miele (Micro, lavavajillas, nevera/congelador independiente y bajo encimera; Vitrocerámica, Nevera acondicionadora para vinos)
* Encimera – Granito con salpicadero de 6'
* Fregaderos – Encimera de acero inoxidable
* Baño – Bañera, ducha y encimeras de travertinoBarbacoa / Bar* Barbacoa
* Encimera – Baño Principal de Granito
* Cubierta de la piscina – Piedra arenisca
* Acabado de la piscina: render Diamond Brite azul claro con banda de mosaicos azul claro a nivel del skimmer y en los bordes escalonados.
* Ducha de piscinaVentanas
* Ventanas interiores – Ventanas de madera de cedro
* Ventanas exteriores – Aluminio
* Colores de pintura: todas las puertas internas se van a decapar, puertas / ventanas / persianas externas (blanco)
* Acabado del techo: tejas de cedro tratado
* Canalones y bajantes: canalones de cobre semicirculares y bajantesPara visitas, más información o para asegurar esta propiedad, por favor contáctenos:
Features:
- SwimmingPool Nieruchomość oferuje 4 przestronne sypialnie, każda z własną łazienką i dwoma głównymi apartamentami, z których jeden posiada prywatny gabinet i widok na basen i ogrody, a drugi z werandą i zadaszoną częścią wypoczynkową. Główna przestrzeń mieszkalna ma dużą otwartą konstrukcję ze sklepionym drewnianym sufitem z tacą i szklanymi drzwiami od podłogi do sufitu, które zapewniają pełną przestrzeń wejścia na zadaszoną werandę i basen.Zaprojektowana przez Miele kuchnia na otwartym planie ma obszerną wyspę środkową, która doskonale nadaje się na rodzinne spotkanie towarzyskie lub przygotowanie się do grillowania przy basenie. Najbardziej imponującą cechą tego pokoju jest szeroko otwarty widok na basen i taras przy basenie. Jadalnia znajduje się na zewnątrz pod zadaszoną werandą. Basen bez krawędzi ma wymiary 12 stóp na 41 stóp i "basen z leżakami", w którym dwa leżaki wygodnie siedzą w 9-calowym basenie z orzeźwiającą wodą. Taras przy basenie jest również ogromny z miejscem na dodatkową część dzienną na świeżym powietrzu, z miejscem na liczne leżaki i stół jadalny. Obszar ten jest częściowo pokryty. Ten typ nieruchomości mierzy imponującą łączną powierzchnię 2,693 stóp kwadratowych i 985 stóp kwadratowych powierzchni odkrytej.Salon / Jadalnia / Łazienki / Tarasy zewnętrzne / Gabinet* Wykończenie podłogi – trawertyn kamienny
* Wykończenie ścian – Coral Render, symulowany "efekt bloku" w sposób korytarzowy
* Wykończenie sufitu – trawiona sosna na pióro i wpust w salonach i sypialniach
* Kinkiety – Kuchnia z kamienia koralowego
* Wykończenie podłogi – Gres układany po przekątnej
* Szafki/ urządzenia – Szafki, drzwi i urządzenia firmy Miele (Micro, zmywarka, lodówka/zamrażarka wolnostojąca i podblatowa; Płyta grzewcza, lodówka do klimatyzacji wina)
* Blat - granit z tyłu rozprysku 6 '
* Zlewozmywaki – podwieszane ze stali nierdzewnej
* Łazienka - wanna, prysznic i blaty z trawertynuGrill / Bar* Grill
* Blat – granitowa łazienka główna
* Taras basenu – Piaskowiec
* Wykończenie basenu - jasnoniebieski tynk Diamond Brite z jasnoniebieskim paskiem mozaiki na poziomie skimmera i na krawędziach schodków.
* Prysznic przy basenieOkna
* Okna wewnętrzne – okna z drewna cedrowego
* Okna zewnętrzne – aluminiowe
* Kolory farb – Wszystkie drzwi wewnętrzne do wytrawienia, drzwi zewnętrzne / okna / żaluzje (białe)
* Wykończenie dachu – gonty cedrowe poddane obróbce
* Rynny i rury spustowe - Półokrągłe miedziane rynny i rury spustoweW celu obejrzenia, uzyskania dodatkowych informacji lub zabezpieczenia tej nieruchomości prosimy o kontakt:* Cena: Skontaktuj się z nami
* Wielkość nieruchomości: 2693
* Sypialnie: 4
* Łazienki: 4,5
* Status nieruchomości: NA SPRZEDAŻNieruchomość oferuje 4 przestronne sypialnie, każda z własną łazienką i dwoma głównymi apartamentami, z których jeden posiada prywatny gabinet i widok na basen i ogrody, a drugi z werandą i zadaszoną częścią wypoczynkową. Główna przestrzeń mieszkalna ma dużą otwartą konstrukcję ze sklepionym drewnianym sufitem z tacą i szklanymi drzwiami od podłogi do sufitu, które zapewniają pełną przestrzeń wejścia na zadaszoną werandę i basen.Zaprojektowana przez Miele kuchnia na otwartym planie ma obszerną wyspę środkową, która doskonale nadaje się na rodzinne spotkanie towarzyskie lub przygotowanie się do grillowania przy basenie. Najbardziej imponującą cechą tego pokoju jest szeroko otwarty widok na basen i taras przy basenie. Jadalnia znajduje się na zewnątrz pod zadaszoną werandą. Basen bez krawędzi ma wymiary 12 stóp na 41 stóp i "basen z leżakami", w którym dwa leżaki wygodnie siedzą w 9-calowym basenie z orzeźwiającą wodą. Taras przy basenie jest również ogromny z miejscem na dodatkową część dzienną na świeżym powietrzu, z miejscem na liczne leżaki i stół jadalny. Obszar ten jest częściowo pokryty. Ten typ nieruchomości mierzy imponującą łączną powierzchnię 2,693 stóp kwadratowych i 985 stóp kwadratowych powierzchni odkrytej.Salon / Jadalnia / Łazienki / Tarasy zewnętrzne / Gabinet* Wykończenie podłogi – trawertyn kamienny
* Wykończenie ścian – Coral Render, symulowany "efekt bloku" w sposób korytarzowy
* Wykończenie sufitu – trawiona sosna na pióro i wpust w salonach i sypialniach
* Kinkiety – Kuchnia z kamienia koralowego
* Wykończenie podłogi – Gres układany po przekątnej
* Szafki/ urządzenia – Szafki, drzwi i urządzenia firmy Miele (Micro, zmywarka, lodówka/zamrażarka wolnostojąca i podblatowa; Płyta grzewcza, lodówka do klimatyzacji wina)
* Blat - granit z tyłu rozprysku 6 '
* Zlewozmywaki – podwieszane ze stali nierdzewnej
* Łazienka - wanna, prysznic i blaty z trawertynuGrill / Bar* Grill
* Blat – granitowa łazienka główna
* Taras basenu – Piaskowiec
* Wykończenie basenu - jasnoniebieski tynk Diamond Brite z jasnoniebieskim paskiem mozaiki na poziomie skimmera i na krawędziach schodków.
* Prysznic przy basenieOkna
* Okna wewnętrzne – okna z drewna cedrowego
* Okna zewnętrzne – aluminiowe
* Kolory farb – Wszystkie drzwi wewnętrzne do wytrawienia, drzwi zewnętrzne / okna / żaluzje (białe)
* Wykończenie dachu – gonty cedrowe poddane obróbce
* Rynny i rury spustowe - Półokrągłe miedziane rynny i rury spustoweW celu obejrzenia, uzyskania dodatkowych informacji lub zabezpieczenia tej nieruchomości prosimy o kontakt:
Features:
- SwimmingPool Das Anwesen verfügt über 4 geräumige Schlafzimmer, jedes mit eigenem Bad, und verfügt über zwei Master-Suiten, von denen eine über ein privates Arbeitszimmer und Blick auf den Pool und die Gärten verfügt und die andere über eine begehbare Veranda und einen überdachten Sitzbereich. Der Hauptwohnbereich verfügt über ein großes, offenes Design mit gewölbter Holztablettdecke und raumhohen Glastüren für die gesamte Fläche des Eingangs zur überdachten Veranda und zum Pool.Die von Miele entworfene offene Küche verfügt über eine großzügige Mittelinsel, die sich hervorragend für das gesellige Beisammensein mit der Familie oder zur Vorbereitung auf den Grill am Pool eignet. Das beeindruckendste Merkmal dieses Zimmers ist der weite, offene Blick auf den Pool und den Pooldeckbereich. Das Essen findet draußen unter der überdachten Veranda statt. Der Infinity-Pool misst 12 Fuß x 41 Fuß und der "Sonnenliegen-Pool", in dem zwei Sonnenliegen bequem in einem 9-Zoll-Pool mit erfrischendem Wasser sitzen. Der Pooldeckbereich ist ebenfalls riesig und bietet Platz für einen zusätzlichen Wohnbereich im Freien, mit Platz für zahlreiche Sonnenliegen und einen Esstisch. Dieser Bereich ist teilweise überdacht. Dieser Immobilientyp misst eine beeindruckende Gesamtfläche von 2.693 m² überdachter Fläche und 985 m² nicht überdachter Fläche.Wohn- / Esszimmer / Bäder / Außenterrassen / Arbeitszimmer* Bodenbelag – Travertinstein
* Wandverkleidung – Korallenputz, simulierter "Blockeffekt" in Fluren
* Deckenverkleidung – Nut und Feder aus gebeizter Kiefer in Wohn- und Schlafzimmerbereichen
* Wandlampen – Küche aus Korallenstein
* Bodenbelag – Feinsteinzeugfliese diagonal verlegt
* Schränke/ Geräte – Schränke, Türen und Geräte von Miele (Mikrowelle, Geschirrspüler, Kühl-/Gefrierschrank freistehend und unter der Theke; Herd, Weinklimaanlage Kühlschrank)
* Arbeitsplatte – Granit mit 6' Rückwand
* Spülen – Unterbau aus Edelstahl
* Badezimmer – Badewanne, Dusche und Travertin-ArbeitsplattenGrill / Bar* Grillen
* Arbeitsplatte – Hauptbadezimmer aus Granit
* Pooldeck – Sandstein
* Pool-Finish – Hellblauer Diamond Brite-Putz mit hellblauem Mosaikband auf Skimmerhöhe und an den Stufenkanten.
* Dusche für den PoolFenster
* Innenfenster – Fenster aus Zedernholz
* Außenfenster – Aluminium
* Lackfarben – Alle Innentüren werden gebeizt, Außentüren / Fenster / Fensterläden (weiß)
* Dachabschluss – behandelte Zedernschindeln
* Dachrinnen und Fallrohre – Halbrunde Kupferrinnen und FallrohreFür Besichtigungen, weitere Informationen oder um diese Immobilie zu sichern, kontaktieren Sie uns bitte:* Preis: Kontaktieren Sie uns
* Grundstücksgröße: 2693
* Schlafzimmer: 4
* Badezimmer: 4,5
* Status der Immobilie: ZU VERKAUFENDas Anwesen verfügt über 4 geräumige Schlafzimmer, jedes mit eigenem Bad, und verfügt über zwei Master-Suiten, von denen eine über ein privates Arbeitszimmer und Blick auf den Pool und die Gärten verfügt und die andere über eine begehbare Veranda und einen überdachten Sitzbereich. Der Hauptwohnbereich verfügt über ein großes, offenes Design mit gewölbter Holztablettdecke und raumhohen Glastüren für die gesamte Fläche des Eingangs zur überdachten Veranda und zum Pool.Die von Miele entworfene offene Küche verfügt über eine großzügige Mittelinsel, die sich hervorragend für das gesellige Beisammensein mit der Familie oder zur Vorbereitung auf den Grill am Pool eignet. Das beeindruckendste Merkmal dieses Zimmers ist der weite, offene Blick auf den Pool und den Pooldeckbereich. Das Essen findet draußen unter der überdachten Veranda statt. Der Infinity-Pool misst 12 Fuß x 41 Fuß und der "Sonnenliegen-Pool", in dem zwei Sonnenliegen bequem in einem 9-Zoll-Pool mit erfrischendem Wasser sitzen. Der Pooldeckbereich ist ebenfalls riesig und bietet Platz für einen zusätzlichen Wohnbereich im Freien, mit Platz für zahlreiche Sonnenliegen und einen Esstisch. Dieser Bereich ist teilweise überdacht. Dieser Immobilientyp misst eine beeindruckende Gesamtfläche von 2.693 m² überdachter Fläche und 985 m² nicht überdachter Fläche.Wohn- / Esszimmer / Bäder / Außenterrassen / Arbeitszimmer* Bodenbelag – Travertinstein
* Wandverkleidung – Korallenputz, simulierter "Blockeffekt" in Fluren
* Deckenverkleidung – Nut und Feder aus gebeizter Kiefer in Wohn- und Schlafzimmerbereichen
* Wandlampen – Küche aus Korallenstein
* Bodenbelag – Feinsteinzeugfliese diagonal verlegt
* Schränke/ Geräte – Schränke, Türen und Geräte von Miele (Mikrowelle, Geschirrspüler, Kühl-/Gefrierschrank freistehend und unter der Theke; Herd, Weinklimaanlage Kühlschrank)
* Arbeitsplatte – Granit mit 6' Rückwand
* Spülen – Unterbau aus Edelstahl
* Badezimmer – Badewanne, Dusche und Travertin-ArbeitsplattenGrill / Bar* Grillen
* Arbeitsplatte – Hauptbadezimmer aus Granit
* Pooldeck – Sandstein
* Pool-Finish – Hellblauer Diamond Brite-Putz mit hellblauem Mosaikband auf Skimmerhöhe und an den Stufenkanten.
* Dusche für den PoolFenster
* Innenfenster – Fenster aus Zedernholz
* Außenfenster – Aluminium
* Lackfarben – Alle Innentüren werden gebeizt, Außentüren / Fenster / Fensterläden (weiß)
* Dachabschluss – behandelte Zedernschindeln
* Dachrinnen und Fallrohre – Halbrunde Kupferrinnen und FallrohreFür Besichtigungen, weitere Informationen oder um diese Immobilie zu sichern, kontaktieren Sie uns bitte:
Features:
- SwimmingPool