187 329 100 RUB
3 к
5 сп
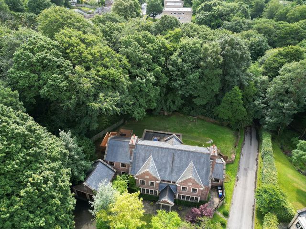
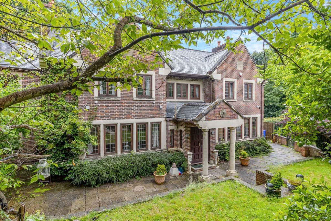
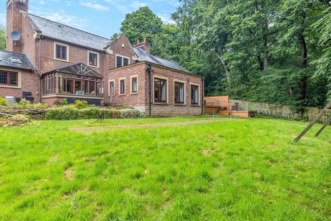
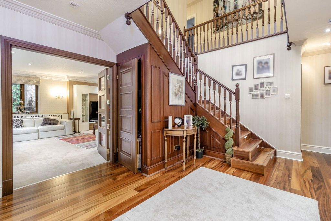
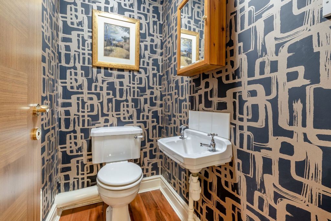
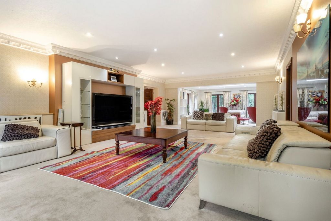
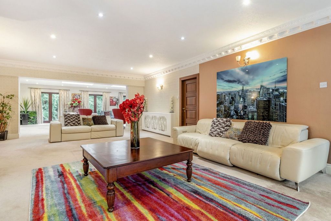
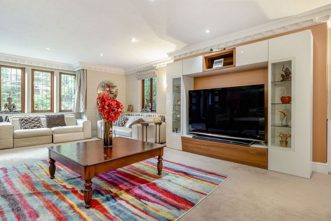
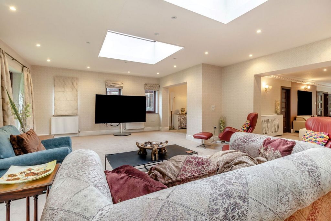
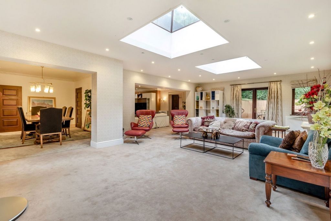
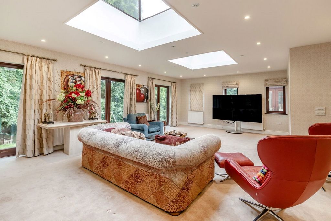
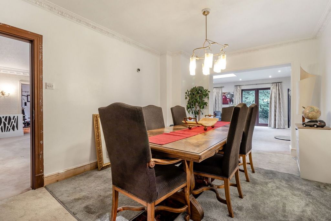
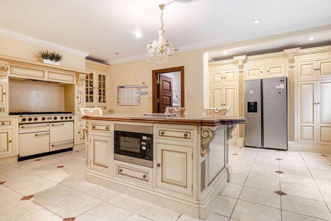
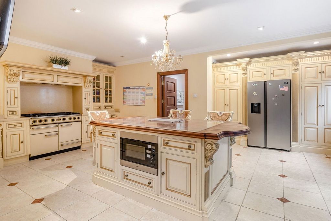
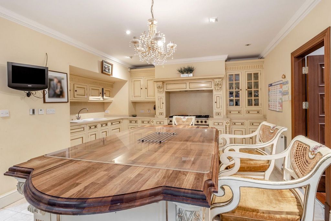
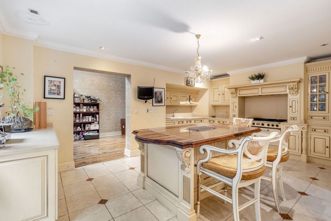
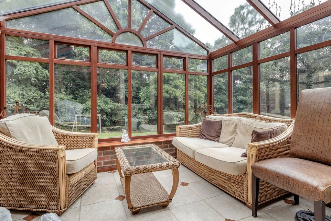
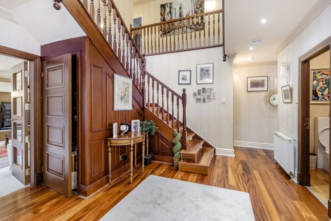
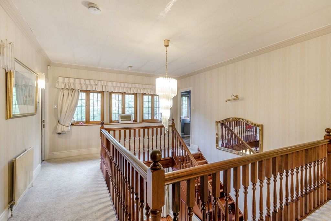
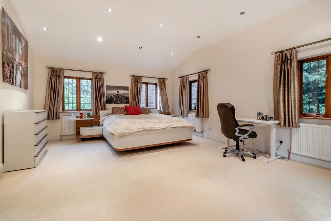

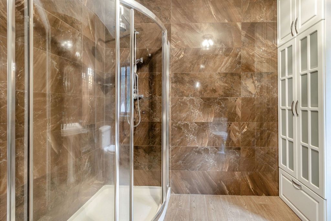
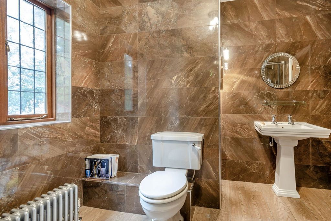
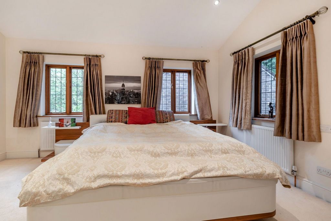
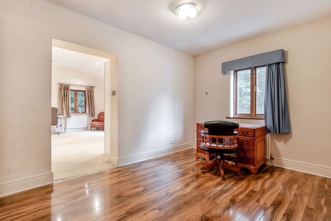

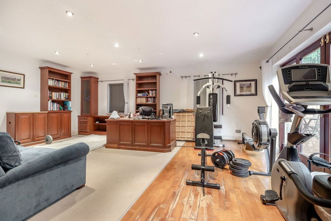
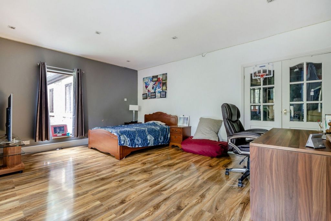
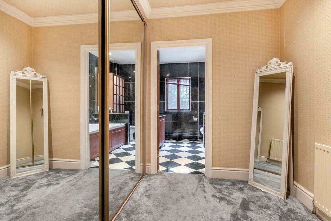
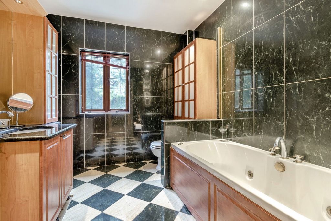
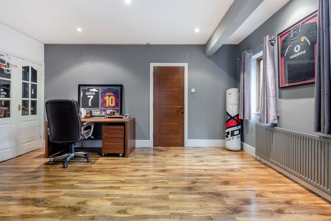
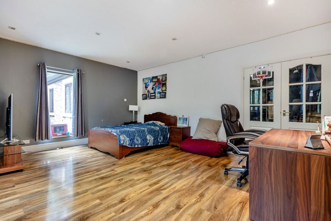
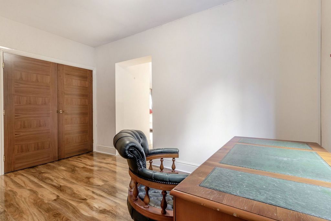
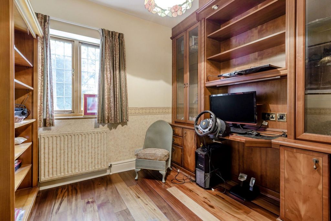
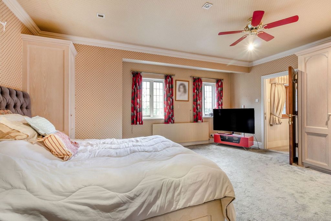
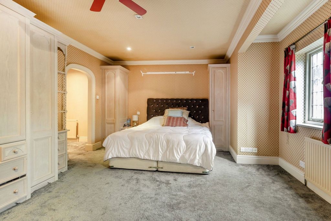
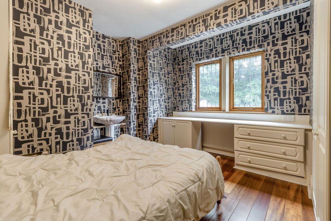
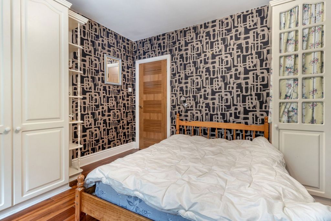
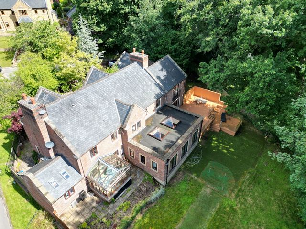
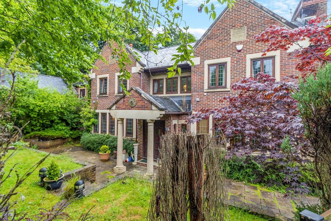
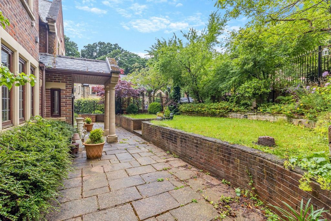
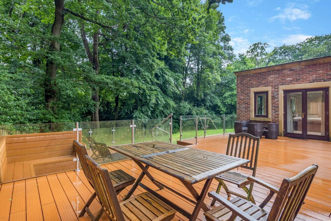
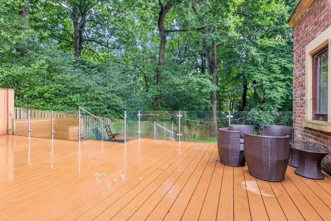
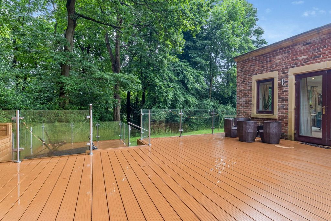
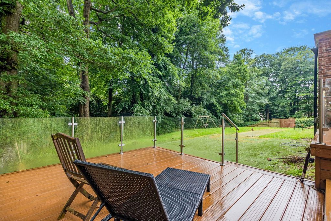
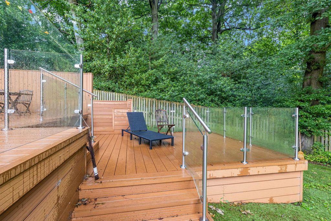
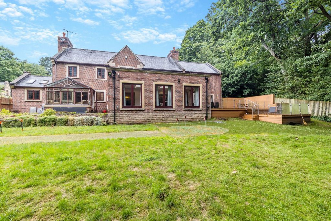
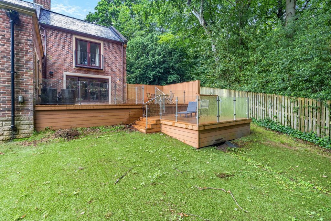
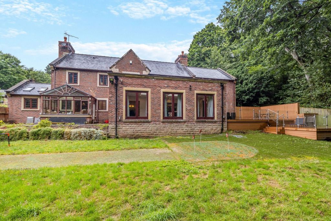
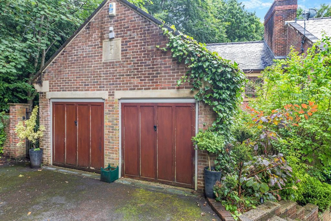
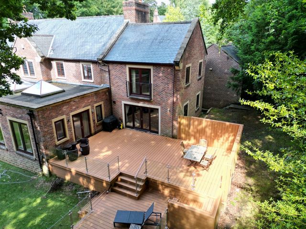
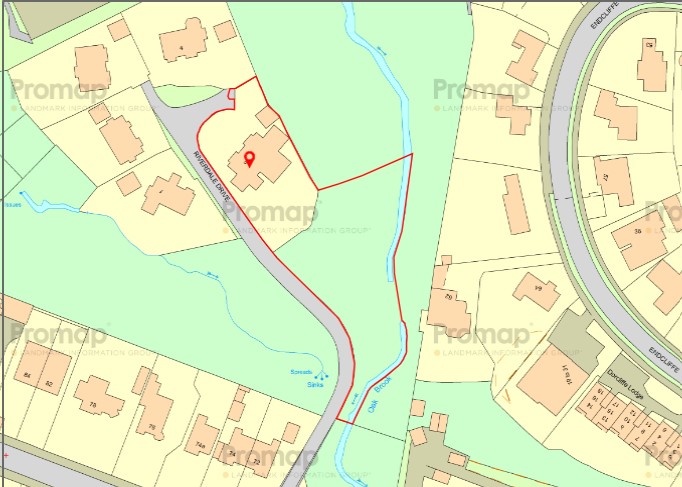
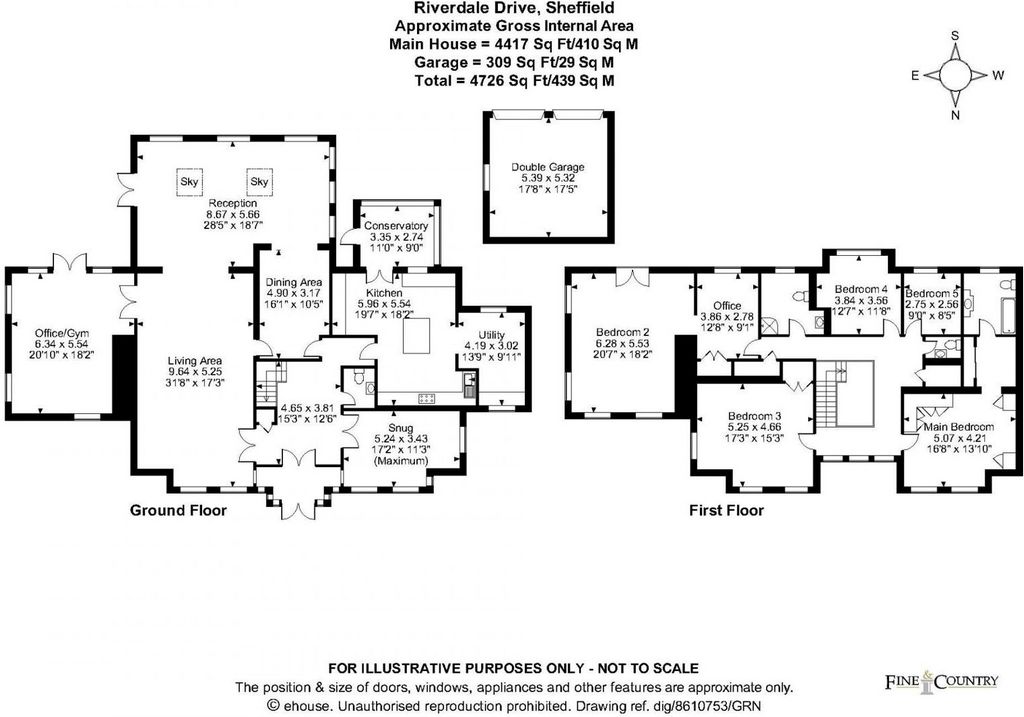

Imaginez votre avenir au milieu de près d’un acre de jardins privés enchanteurs et de bois sereins, offrant un potentiel illimité pour le style de vie de vos rêves. Profitez de l’équilibre parfait entre tranquillité et commodité avec des parcs et des hôpitaux à proximité et un emplacement idéal entre le centre-ville animé et le magnifique National Peak District.
Les familles apprécieront la proximité d’écoles exceptionnelles, tandis que d’excellentes liaisons de transport assurent une connectivité sans faille. C’est plus qu’une maison ; c’est l’occasion de créer votre havre de paix dans l’un des quartiers les plus recherchés de Sheffield. Ne laissez pas passer cette propriété exceptionnelle.
Parfaite pour les familles grandissantes, cette maison offre beaucoup d’espace et de commodités pour répondre à tous les besoins de style de vie. Il dispose d’un salon décloisonné de taille généreuse, complété par un salon secondaire confortable à l’avant. Un grand bureau / salle de sport s’ouvre sur une terrasse surélevée par des portes-fenêtres pliantes, offrant l’espace idéal pour travailler ou faire de l’exercice. La maison dispose également d’une salle à manger, d’une véranda lumineuse, d’une cuisine sur mesure bien aménagée avec un îlot et d’une buanderie spacieuse. Tous les accessoires sont de la plus haute qualité, même jusqu’aux portes en bois massif.
Un escalier impressionnant avec une balustrade enveloppante mène au premier étage, où vous trouverez quatre chambres de taille généreuse et une chambre pouvant servir de bureau confortable. L’une des chambres avant comprend un dressing séparé et une salle de bains privative, tandis que la plus grande chambre arrière dispose d’un balcon Juliette et d’un dressing / douillet supplémentaire.
À l’extérieur, la propriété est conçue pour la commodité et le divertissement. Il comprend une allée spacieuse, un garage double, une pelouse fermée avec un putting green et un bois serein au-delà. La terrasse surélevée à plusieurs niveaux, entourée d’élégantes balustrades vitrées, est parfaite pour les réunions de famille et les divertissements en plein air. Cette maison est véritablement un havre de paix familial dans un cadre prestigieux.
Rez-de-chaussée
Bienvenue dans la maison de vos rêves. L’espace est baigné de lumière naturelle et commence par un grand porche d’entrée doté d’élégantes doubles portes avec des panneaux vitrés flanqués de quatre grandes fenêtres. Entrez dans l’impressionnant hall d’entrée, qui présente un escalier ouvert, deux fenêtres à double vitrage orientées vers l’avant et un magnifique parquet. Le salon principal décloisonné est relié de manière transparente au salon arrière.
Le salon de façade est un chef-d’œuvre de design. Il dispose d’une baie vitrée avec cinq fenêtres à double vitrage orientées vers l’avant et deux fenêtres latérales, permettant une lumière naturelle abondante. La chambre dispose d’une charmante cheminée à gaz avec un contour élégant, d’un radiateur de chauffage central et d’un plafond complexe, créant une ambiance chaleureuse et accueillante.
S’écoulant du salon avant, le salon arrière décloisonné est tout aussi captivant. Il comprend une baie vitrée à cinq vitres doubles, des fenêtres latérales et une cheminée équipée d’un boîtier multimédia. Ce vaste espace dispose de trois radiateurs de chauffage central avec des couvercles décoratifs et des corniches au plafond, assurant confort et élégance.
Adjacent au salon se trouve un espace d’étude ou de gymnastique polyvalent doté de portes-fenêtres pliantes à double vitrage orientées vers l’arrière qui s’ouvrent sur une terrasse surélevée et un jardin. Cette pièce, avec des fenêtres supplémentaires sur les côtés et à l’avant, est parfaite pour le travail ou le fitness. Il propose une gamme d’unités de bureau et de bureaux équipés, un parquet partiel en bois et deux radiateurs de chauffage central.
La salle à manger est facilement accessible depuis le salon principal et le hall d’entrée. Il dispose d’un radiateur de chauffage central et d’une corniche décorative, créant un flux continu pour se divertir.
La cuisine est un délice de chef, de forme unique avec deux fenêtres à double vitrage orientées vers l’arrière et des portes menant à la véranda. Il dispose d’unités murales, de base et hautes traditionnelles sur mesure, fabriquées par Clive Christian, avec des plans de travail coordonnés, un coin inglenook abritant un four autoportant et un évier en céramique avec un bol et demi avec un mitigeur en acier inoxydable. L’îlot central spacieux/bar à petit-déjeuner avec un plan de travail en chêne est parfait pour les repas décontractés. La cuisine est équipée d’un lave-vaisselle intégré, d’un micro-ondes, d’un refroidisseur à vin et d’armoires de rangement entourant un réfrigérateur-congélateur de style américain. Un sol carrelé, un radiateur de chauffage central et des moulures au plafond complètent cet espace fonctionnel et élégant.
À côté de la cuisine, la buanderie peut servir d’autre salle de réception. Il dispose de fenêtres à double aspect, de lucarnes Velux, d’unités intégrées, d’étagères, de carrelage et d’un radiateur de chauffage central, ce qui en fait un espace lumineux et pratique.
La cuisine mène à une véranda entièrement vitrée avec un toit en apexa et une porte latérale donnant sur le jardin, offrant un espace serein pour se détendre et profiter de l’extérieur dans le confort de votre maison.
Cet aménagement au rez-de-chaussée est conçu pour une vie familiale luxueuse, se divertir et profiter du meilleur de la vie intérieure-extérieure.
Rez-de-chaussée
Poussez le pied sur le grand palier, un espace impressionnant inondé de lumière naturelle grâce à trois fenêtres à double vitrage orientées vers l’avant. La balustrade enveloppante ajoute une touche d’élégance, tandis que deux placards de rangement intégrés offrent une commodité pratique.
La première chambre est une chambre lumineuse et aérée avec deux fenêtres à double vitrage orientées vers l’avant et une sur le côté, assurant beaucoup de lumière naturelle. Cette chambre est élégante et fonctionnelle, avec du parquet, une armoire intégrée et un radiateur de chauffage central.
La deuxième chambre sur le palier dispose de deux fenêtres à double vitrage orientées vers l’avant, d’armoires encastrées et d’un radiateur de chauffage central. Le plafond est orné de moulures et d’un ventilateur oscillant. La chambre mène à un dressing privé avec des armoires en miroir et un radiateur de chauffage central. La luxueuse salle de bains privative dispose d’une fenêtre obscurcie orientée vers l’arrière, d’une baignoire jacuzzi entièrement carrelée avec douche et écran, d’unités de salle de bains équipées d’un lavabo en marbre et d’un WC à chasse d’eau de bas niveau.
Vous trouverez un WC au premier étage et un spacieux débarras entre les chambres deux et trois.
La troisième chambre est une chambre double qui offre une fenêtre à double vitrage orientée vers l’arrière, une unité murale équipée avec une coiffeuse, du parquet et un radiateur de chauffage central.
La chambre quatre dispose de deux fenêtres à double vitrage orientées vers l’arrière. Cette chambre comprend divers meubles aménagés et un lavabo avec un piédestal. Du parquet et un radiateur de chauffage central complètent la pièce.
La chambre principale est la plus grande des chambres. Cet espace magnifique comprend deux portes-fenêtres à double vitrage orientées vers l’avant, deux latérales et l’arrière s’ouvrant sur un balcon Juliette. Trois radiateurs de chauffage central assurent le confort. La chambre comprend également un dressing/douillet avec une fenêtre orientée vers l’arrière, de grandes armoires encastrées, du parquet et un radiateur de chauffage central.
Le premier étage dispose également d’une salle de bains familiale entièrement carrelée avec une fenêtre à double vitrage orientée vers l’arrière, une cabine de douche, un lavabo avec un piédestal et un WC à chasse d’eau de bas niveau. Un meuble de salle de bain équipé et un radiateur de chauffage central traditionnel de style victorien ajoutent à l’impression de luxe. Aucune dépense n’a été épargnée, donnant à cette salle de bain un look de luxe cinq étoiles aux normes d’un hôtel.
Extérieurement
Un grand garage double autonome comprend deux portes basculantes, une porte d’accès latérale et un toit au sommet. Fermé par un double portail, le jardin avant permet d’accéder à l’allée et au garage double. Des marches de l’allée mènent au porche avant. Le jardin décoratif à deux niveaux améliore l’intimité avec des pelouses, divers arbres et arbustes.
Le jardin arrière dispose d’un grand espace avec une pelouse fermée, un putting green et une terrasse surélevée à deux niveaux, parfaite pour se divertir. Une cabane dans les arbres, des balançoires et un bois privé au-delà rendent cet espace idéal pour une famille qui s’agrandit. À la limite de la forêt se trouve Oak Brook, qui offre un lieu thérapeutique naturel pour se détendre après le travail. Cette forêt enchantée est un e... Nestled in the prestigious enclave of Sheffield S10, this extraordinary luxury residence awaits your discovery. Positioned within an exclusive private cul-de-sac with a gated drive, this 5-bedroom, 4-reception masterpiece promises an unparalleled living experience. Envision your future amidst almost an acre of enchanting private gardens and serene woodland, offering limitless potential for your dream lifestyle. Enjoy the perfect balance of tranquillity and convenience with parks and hospitals nearby and an ideal location between the vibrant City Centre and the stunning National Peak District. Families will appreciate the proximity to outstanding schools, while excellent transport links ensure seamless connectivity. This is more than a home; it's an opportunity to create your haven in one of Sheffield's most sought-after areas. Don't let this exceptional property pass you by. Perfect for growing families, this home offers abundant space and amenities to suit every lifestyle need. It boasts a generously sized open-plan lounge, complemented by a cosy secondary lounge at the front. An ample study/gym opens onto a raised deck through folding patio doors, providing the ideal space for work or exercise. The home also features a dining room, a bright conservatory, a well-appointed bespoke kitchen with an island, and a spacious utility room. All fixtures and fittings are of the highest quality, even down to the solid wooden doors. An impressive staircase with a wrap-around balustrade leads to the first floor, where you'll find four generously sized bedrooms and a bedroom that can serve as a cosy office. One of the front bedrooms includes a separate dressing room and an en-suite bathroom, while the largest rear bedroom features a Juliet balcony and an additional dressing room/snug. Outside, the property is designed for convenience and entertainment. It includes a spacious drive, a double garage, an enclosed lawn with a putting green, and serene woodland beyond. The multi-level raised deck, enclosed with elegant, glazed balustrades, is perfect for family gatherings and outdoor entertaining. This home is truly a family haven in a prestigious setting. Ground Floor Welcome to your dream home. The space is bathed in natural light and starts with a grand entrance porch that features elegant double doors with glazed panels flanked by four large windows. Step into the impressive entrance hall, which showcases an open staircase, two front-facing double-glazed windows, and beautiful wooden flooring. The main open-plan lounge seamlessly connects to the rear lounge. The front aspect lounge is a masterpiece of design. It boasts a bay window with five front-facing and two side-facing double-glazed windows, allowing abundant natural light. The room features a charming gas fireplace with a stylish surround, a central heating radiator, and intricate coving on the ceiling, creating a warm and inviting ambience. Flowing from the front lounge, the open-plan rear lounge is equally captivating. It includes a bay window with five double-glazed panes, side windows, and a chimney breast fitted with media housing. This expansive space has three central heating radiators with decorative covers and coving to the ceiling, ensuring comfort and elegance. Adjacent to the lounge is a versatile study or gym area featuring rear-facing double-glazed folding patio doors that open to a raised deck and garden. This room, with additional side and front-facing windows, is perfect for work or fitness. It offers a range of fitted office units and desks, partial wooden flooring, and two central heating radiators. The dining room is easily accessible from the main lounge and entrance hall. It features a central heating radiator and decorative coving, creating a seamless flow for entertaining. The kitchen is a chef's delight, uniquely shaped with two rear-facing double-glazed windows and doors leading to the conservatory. It boasts traditional wall, base, and tall units which are bespoke, made by Clive Christian, with coordinating worktops, an inglenook housing a freestanding range oven, and a ceramic bowl-and-a-half sink with a stainless-steel mixer tap. The spacious central island/breakfast bar with an oak worktop is perfect for casual meals. The kitchen is equipped with an integrated dishwasher, microwave, wine cooler, and storage cupboards surrounding an American-style fridge freezer. Tiled flooring, a central heating radiator, and coving to the ceiling complete this functional and stylish space. Off the kitchen, the utility room can double as another reception room. It features dual-aspect windows, Velux skylights, fitted units, shelving, tiled flooring, and a central heating radiator, making it a bright and practical space. The kitchen leads to a fully glazed conservatory with an apex roof and a side door to the garden, offering a serene space to relax and enjoy the outdoors from the comfort of your home. This ground floor layout is designed for luxurious family living, entertaining, and enjoying the best of indoor-outdoor living. First Floor Step onto the grand landing, an impressive space flooded with natural light from three front-facing double-glazed windows. The wrap-around balustrade adds a touch of elegance, while two built-in storage cupboards provide practical convenience. Bedroom one is a bright, airy bedroom with two front-facing and one side-facing double-glazed window, ensuring plenty of natural light. This room is stylish and functional, with wooden flooring, a built-in wardrobe, and a central heating radiator. The second bedroom off the landing boasts two front-facing double-glazed windows, fitted wardrobes, and a central heating radiator. The ceiling is adorned with coving and an oscillating fan light. The bedroom leads to a private dressing room with mirrored wardrobes and a central heating radiator. The luxurious en-suite bathroom features a rear-facing obscured window, a fully tiled Jacuzzi bath with shower and screen, fitted bathroom units with a marble countertop wash hand basin, and a low-level flush WC. You'll find a first-floor WC and a spacious storage room between bedrooms two and three. Bedroom three is a double room which offers a rear-facing double-glazed window, a fitted wall unit with a dressing table, wooden flooring, and a central heating radiator. Bedroom four has two rear-facing double-glazed windows. This bedroom includes various fitted furniture and a wash hand basin with a pedestal. Wooden flooring and a central heating radiator complete the room. The principal bedroom is the largest of the bedrooms. This stunning space features two front-facing, two side-facing, and rear-facing double-glazed French doors opening onto a Juliet balcony. Three central heating radiators ensure comfort. The bedroom also includes a dressing room/snug with a rear-facing window, ample built-in wardrobes, wooden flooring, and a central heating radiator. The first floor also boasts a fully tiled family bathroom with a rear-facing double-glazed window, a shower cubicle, a wash hand basin with a pedestal, and a low-level flush WC. A fitted bathroom cabinet and a traditional Victorian-style central heating radiator add to the luxurious feel. No expense has been spared, giving this bathroom a luxury five-star hotel-standard look. Externally A large standalone double garage features two up-and-over doors, a side access door, and an apex roof. Enclosed by double gates, the front garden provides access to the drive and double garage. Steps from the drive lead to the front porch. The decorative split-level garden enhances privacy with lawns, various trees, and shrubs. The rear garden has ample space with an enclosed lawn, a putting green, and raised split-level decking, perfect for entertaining. A treehouse, swings, and private woodland beyond make this space ideal for a growing family. At the boundary of the woodland is Oak Brook, which provides a natural therapeutic place to relax after work. This enchanted woodland is a fabulous space for families, and with a bit of imagination, more use could be made of this rare space within this desirable location. Location Riverdale Drive is behind Endcliffe Park. It is a highly sought-after location in part because of the array of restaurants, bars, cafés, and independent shops just a short distance away. Sheffield City Centre is easily accessible by foot, bicycle, or bus. Just a short drive away is the glorious outdoor scenery of the Peak District. Endcliffe Park, Bingham Park, Whiteley Woods, and the Botanical Gardens offer further outdoor space and are easily accessible. Additional Information A Freehold property with all services mains connected. Council Tax Band - H. EPC Rating - C. Fixtures and fittings by separate negotiation. Directions From the M1, turn off at Junction 33 and onto the Sheffield Parkway. When you arrive at the end of the Parkway, take the A61 past Sheffield Train Station. Keep on the A61 towards St Mary's Gate. Turn off St Mary's Gate when you arrive at Ecclesall Road. Drive along Ecclesall Road, and after Endcliffe Park, turn right onto Rustlings Road. At the end of Rustlings Road, turn right onto Oakbrook Road. When you reach the end of Oakbrook Road, Riverdale Drive is directly in front of you. Agents Notes All measurements are approximate and quoted in metric with imperial equivalents and for general guidance only and whilst every attempt has been made to ensure accuracy, they must not be relied on. The fixtures, fittings and appliances referred to have n... Ubicada en el prestigioso enclave de Sheffield S10, esta extraordinaria residencia de lujo espera su descubrimiento. Ubicado dentro de un exclusivo callejón sin salida privado con un camino cerrado, esta obra maestra de 5 dormitorios y 4 recepciones promete una experiencia de vida incomparable.
Visualice su futuro en medio de casi un acre de encantadores jardines privados y bosques serenos, que ofrecen un potencial ilimitado para el estilo de vida de sus sueños. Disfrute del equilibrio perfecto entre tranquilidad y comodidad con parques y hospitales cercanos y una ubicación ideal entre el vibrante centro de la ciudad y el impresionante National Peak District.
Las familias apreciarán la proximidad a escuelas excepcionales, mientras que las excelentes conexiones de transporte garantizan una conectividad perfecta. Esto es más que un hogar; es una oportunidad para crear su refugio en una de las zonas más codiciadas de Sheffield. No deje pasar esta propiedad excepcional.
Perfecta para familias en crecimiento, esta casa ofrece abundante espacio y comodidades para satisfacer todas las necesidades de estilo de vida. Cuenta con un salón de planta abierta de generosas dimensiones, complementado por un acogedor salón secundario en la parte delantera. Un amplio estudio / gimnasio se abre a una terraza elevada a través de puertas plegables del patio, lo que proporciona el espacio ideal para trabajar o hacer ejercicio. La casa también cuenta con un comedor, un luminoso jardín de invierno, una cocina a medida bien equipada con isla y un amplio lavadero. Todos los accesorios y accesorios son de la más alta calidad, incluso las puertas de madera maciza.
Una impresionante escalera con una balaustrada envolvente conduce a la primera planta, donde encontrará cuatro dormitorios de generosas dimensiones y un dormitorio que puede servir como una acogedora oficina. Uno de los dormitorios delanteros incluye un vestidor separado y un baño en suite, mientras que el dormitorio trasero más grande cuenta con un balcón Julieta y un vestidor adicional.
En el exterior, la propiedad está diseñada para la comodidad y el entretenimiento. Incluye un amplio camino, un garaje doble, un césped cerrado con un putting green y un bosque sereno más allá. La cubierta elevada de varios niveles, cerrada con elegantes balaustradas acristaladas, es perfecta para reuniones familiares y entretenimiento al aire libre. Esta casa es realmente un refugio familiar en un entorno prestigioso.
Planta baja
Bienvenido a la casa de sus sueños. El espacio está bañado por la luz natural y comienza con un gran porche de entrada que cuenta con elegantes puertas dobles con paneles acristalados flanqueados por cuatro grandes ventanales. Entra en el impresionante vestíbulo de entrada, que cuenta con una escalera abierta, dos ventanas frontales de doble acristalamiento y un hermoso suelo de madera. El salón principal de planta abierta se conecta a la perfección con el salón trasero.
El salón delantero es una obra maestra del diseño. Cuenta con un ventanal con cinco ventanas de doble acristalamiento frontales y dos laterales, lo que permite abundante luz natural. La habitación cuenta con una encantadora chimenea de gas con un elegante entorno, un radiador de calefacción central y una intrincada moldura en el techo, creando un ambiente cálido y acogedor.
Fluyendo desde el salón delantero, el salón trasero de planta abierta es igualmente cautivador. Incluye un ventanal con cinco paneles de doble acristalamiento, ventanas laterales y un cobertizo de chimenea equipado con carcasa multimedia. Este amplio espacio cuenta con tres radiadores de calefacción central con cubiertas decorativas y molduras hasta el techo, garantizando confort y elegancia.
Junto al salón hay una versátil área de estudio o gimnasio con puertas de patio plegables de doble acristalamiento orientadas hacia atrás que se abren a una terraza elevada y al jardín. Esta habitación, con ventanas laterales y frontales adicionales, es perfecta para trabajar o hacer ejercicio. Ofrece una gama de muebles de oficina y escritorios equipados, suelos parciales de madera y dos radiadores de calefacción central.
El comedor es fácilmente accesible desde el salón principal y el vestíbulo de entrada. Cuenta con un radiador de calefacción central y una moldura decorativa, creando un flujo continuo para el entretenimiento.
La cocina es una delicia para el chef, con una forma única con dos ventanas y puertas de doble acristalamiento orientadas hacia atrás que conducen al jardín de invierno. Cuenta con muebles de pared, bajos y columnas tradicionales hechos a medida, hechos a medida por Clive Christian, con encimeras a juego, un rincón que alberga un horno independiente y un fregadero de cerámica con un grifo mezclador de acero inoxidable. La espaciosa isla central / barra de desayuno con encimera de roble es perfecta para comidas informales. La cocina está equipada con un lavavajillas integrado, microondas, enfriador de vino y armarios de almacenamiento que rodean un refrigerador con congelador de estilo americano. Los suelos de baldosas, el radiador de calefacción central y las molduras hasta el techo completan este espacio funcional y elegante.
Fuera de la cocina, el lavadero puede funcionar como otra sala de recepción. Cuenta con ventanas de doble aspecto, claraboyas Velux, muebles empotrados, estanterías, suelos de baldosas y un radiador de calefacción central, lo que lo convierte en un espacio luminoso y práctico.
La cocina conduce a un jardín de invierno totalmente acristalado con un techo superior y una puerta lateral al jardín, que ofrece un espacio sereno para relajarse y disfrutar del aire libre desde la comodidad de su hogar.
Este diseño de planta baja está diseñado para una vida familiar lujosa, entretenida y disfrutando de lo mejor de la vida interior y exterior.
Planta baja
Entra en el gran rellano, un impresionante espacio inundado de luz natural gracias a tres ventanas frontales de doble acristalamiento. La balaustrada envolvente añade un toque de elegancia, mientras que los dos armarios de almacenamiento incorporados proporcionan una comodidad práctica.
El dormitorio uno es un dormitorio amplio y luminoso con dos ventanas de doble acristalamiento orientadas hacia el frente y una hacia el lado, lo que garantiza mucha luz natural. Esta habitación es elegante y funcional, con suelos de madera, armario empotrado y calefacción central por radiadores.
El segundo dormitorio junto al rellano cuenta con dos ventanas frontales de doble acristalamiento, armarios empotrados y un radiador de calefacción central. El techo está adornado con molduras y un ventilador oscilante. El dormitorio conduce a un vestidor privado con armarios con espejos y un radiador de calefacción central. El lujoso cuarto de baño cuenta con una ventana oscurecida orientada hacia atrás, una bañera de hidromasaje completamente alicatada con ducha y mampara, unidades de baño equipadas con un lavabo de mármol y un inodoro de descarga de bajo nivel.
Encontrará un aseo en el primer piso y un amplio trastero entre los dormitorios dos y tres.
El dormitorio tres es una habitación doble que ofrece una ventana de doble acristalamiento orientada hacia atrás, un mueble de pared empotrado con tocador, suelos de madera y un radiador de calefacción central.
El dormitorio cuatro tiene dos ventanas de doble acristalamiento orientadas hacia atrás. Este dormitorio incluye varios muebles empotrados y un lavabo con pedestal. Suelos de madera y un radiador de calefacción central completan la estancia.
El dormitorio principal es el más grande de los dormitorios. Este impresionante espacio cuenta con dos puertas francesas de doble acristalamiento orientadas hacia adelante, dos hacia los lados y hacia atrás que se abren a un balcón Julieta. Tres radiadores de calefacción central garantizan el confort. El dormitorio también incluye un vestidor con una ventana orientada hacia atrás, amplios armarios empotrados, suelos de madera y un radiador de calefacción central.
El primer piso también cuenta con un baño familiar completamente alicatado con una ventana de doble acristalamiento orientada hacia atrás, una cabina de ducha, un lavabo con pedestal y un inodoro de descarga de bajo nivel. Un armario de baño empotrado y un radiador de calefacción central de estilo victoriano tradicional se suman a la sensación de lujo. No se ha escatimado en gastos, lo que le da a este baño un aspecto estándar de hotel de cinco estrellas de lujo.
Externamente
Un gran garaje doble independiente cuenta con dos puertas basculantes, una puerta de acceso lateral y un techo superior. Cerrado por puertas dobles, el jardín delantero proporciona acceso a la unidad y al garaje doble. Los escalones de la unidad conducen al porche delantero. El jardín decorativo de dos niveles mejora la privacidad con césped, varios árboles y arbustos.
El jardín trasero tiene un amplio espacio con un césped cerrado, un putting green y una terraza elevada de dos niveles, perfecta para el entretenimiento. Una casa en el árbol, columpios y un bosque privado más allá hacen que este espacio sea ideal para una familia en crecimiento. En el límite del bosque se encuentra Oak Brook, que proporciona un lugar terapéutico natural para relajarse después del trabajo. Este bosque encantado es un espacio fabuloso para familias, y con un poco de imaginación, se podría hacer más uso de este raro espacio dentro de esta deseable ubicación.
Ubicación
Riverdale Drive está detrás de Endcliffe Park. Es un lugar muy buscado en parte debido a la variedad de restaurantes, bares, cafeterías y tiendas independientes a poca distancia.
El centro ... Położona w prestiżowej enklawie Sheffield S10, ta niezwykła luksusowa rezydencja czeka na Twoje odkrycie. Usytuowane w ekskluzywnej prywatnej ślepej uliczce z ogrodzonym podjazdem, to arcydzieło z 5 sypialniami i 4 recepcjami obiecuje niezrównane wrażenia z życia.
Wyobraź sobie swoją przyszłość pośród prawie akra czarujących prywatnych ogrodów i spokojnych lasów, oferujących nieograniczony potencjał dla Twojego wymarzonego stylu życia. Ciesz się idealną równowagą spokoju i wygody z parkami i szpitalami w pobliżu oraz idealną lokalizacją między tętniącym życiem centrum miasta a oszałamiającą dzielnicą National Peak District.
Rodziny docenią bliskość znakomitych szkół, a doskonałe połączenia komunikacyjne zapewniają bezproblemową łączność. To coś więcej niż dom; to okazja do stworzenia swojej przystani w jednej z najbardziej poszukiwanych dzielnic Sheffield. Nie pozwól, aby ta wyjątkowa nieruchomość Cię ominęła.
Idealny dla rosnących rodzin, ten dom oferuje dużo miejsca i udogodnień, które zaspokoją wszelkie potrzeby związane ze stylem życia. Oferuje on przestronny salon na otwartym planie, uzupełniony przytulnym salonem dodatkowym z przodu. Duży gabinet/sala gimnastyczna otwiera się na podniesiony taras przez składane drzwi tarasowe, zapewniając idealną przestrzeń do pracy lub ćwiczeń. W domu znajduje się również jadalnia, jasna oranżeria, dobrze wyposażona kuchnia z wyspą oraz przestronne pomieszczenie gospodarcze. Wszystkie okucia i okucia są najwyższej jakości, nawet drzwi z litego drewna.
Imponujące schody z otaczającą balustradą prowadzą na pierwsze piętro, gdzie znajdują się cztery przestronne sypialnie oraz sypialnia, która może służyć jako przytulne biuro. Jedna z frontowych sypialni posiada oddzielną garderobę i łazienkę, podczas gdy największa tylna sypialnia posiada balkon Juliet i dodatkową garderobę/przytulną garderobę.
Na zewnątrz nieruchomość została zaprojektowana z myślą o wygodzie i rozrywce. Obejmuje przestronny podjazd, podwójny garaż, zamknięty trawnik z putting greenem i spokojny las za nim. Wielopoziomowy podniesiony pokład, otoczony eleganckimi, przeszklonymi balustradami, doskonale nadaje się na rodzinne spotkania i rozrywkę na świeżym powietrzu. Ten dom jest naprawdę rodzinną przystanią w prestiżowym otoczeniu.
Parter
Witamy w Twoim wymarzonym domu. Przestrzeń jest skąpana w naturalnym świetle i zaczyna się od wielkiego ganku wejściowego, w którym znajdują się eleganckie podwójne drzwi z przeszklonymi panelami flankowanymi czterema dużymi oknami. Wejdź do imponującego holu wejściowego, który prezentuje otwarte schody, dwa okna z podwójnymi szybami od przodu i piękną drewnianą podłogę. Główna poczekalnia na otwartym planie płynnie łączy się z tylną poczekalnią.
Salon od frontu to arcydzieło designu. Posiada okno wykuszowe z pięcioma oknami z podwójnymi szybami z przodu i dwoma z boku, które wpuszczają dużo naturalnego światła. W pokoju znajduje się uroczy kominek gazowy ze stylowym obudową, grzejnik centralnego ogrzewania i misterne listwy na suficie, które tworzą ciepłą i zachęcającą atmosferę.
Wychodząca z salonu przedniego, otwarta tylna poczekalnia jest równie urzekająca. W jego skład wchodzi wykusz z pięcioma szybami zespolonymi, okna boczne oraz pierś komina wyposażona w obudowę medialną. W tej rozległej przestrzeni znajdują się trzy grzejniki centralnego ogrzewania z ozdobnymi nakładkami i listwami do sufitu, zapewniające komfort i elegancję.
W sąsiedztwie salonu znajduje się wszechstronny gabinet lub siłownia z podwójnie oszklonymi, składanymi drzwiami tarasowymi skierowanymi do tyłu, które otwierają się na podniesiony taras i ogród. Pomieszczenie to, z dodatkowymi oknami bocznymi i frontowymi, jest idealne do pracy lub fitnessu. Oferuje szereg zabudowanych jednostek biurowych i biurek, częściową drewnianą podłogę i dwa grzejniki centralnego ogrzewania.
Jadalnia jest łatwo dostępna z głównego salonu i holu wejściowego. Wyposażony jest w grzejnik centralnego ogrzewania i ozdobną wnękę, która zapewnia płynny przepływ rozrywki.
Kuchnia jest rozkoszą szefa kuchni, o unikalnym kształcie z dwoma oknami z podwójnymi szybami i drzwiami prowadzącymi do oranżerii skierowanymi do tyłu. Oferuje tradycyjne szafki ścienne, dolne i wysokie, które są wykonane na zamówienie, wykonane przez Clive'a Christiana, z koordynującymi blatami, inglenook mieszczącym wolnostojący piekarnik oraz ceramiczny półtomiskowy zlewozmywak z baterią ze stali nierdzewnej. Przestronna centralna wyspa/bar śniadaniowy z dębowym blatem jest idealnym miejscem na codzienne posiłki. Kuchnia wyposażona jest w zintegrowaną zmywarkę, kuchenkę mikrofalową, chłodziarkę do wina i szafki do przechowywania otaczające lodówkę z zamrażarką w stylu amerykańskim. Podłoga wyłożona kafelkami, grzejnik centralnego ogrzewania i listwy do sufitu uzupełniają tę funkcjonalną i stylową przestrzeń.
Poza kuchnią pomieszczenie gospodarcze może służyć jako kolejne pomieszczenie recepcyjne. Posiada dwukierunkowe okna, świetliki Velux, zabudowane szafki, półki, podłogę wyłożoną kafelkami i grzejnik centralnego ogrzewania, dzięki czemu jest to jasna i praktyczna przestrzeń.
Kuchnia prowadzi do w pełni przeszklonej oranżerii z dachem szczytowym i bocznymi drzwiami do ogrodu, oferując spokojną przestrzeń do relaksu i cieszenia się świeżym powietrzem w zaciszu własnego domu.
Ten układ na parterze został zaprojektowany z myślą o luksusowym życiu rodzinnym, rozrywce i cieszeniu się tym, co najlepsze w życiu wewnątrz i na zewnątrz.
Parter
Wejdź na wielki podest, imponującą przestrzeń zalaną naturalnym światłem z trzech okien z podwójnymi szybami wychodzących na front. Zawijana balustrada dodaje elegancji, a dwie wbudowane szafki do przechowywania zapewniają praktyczną wygodę.
Sypialnia pierwsza to jasna, przestronna sypialnia z dwoma oknami z podwójnymi szybami wychodzącymi na front i jednym bocznym, zapewniającymi dużo naturalnego światła. Pokój jest stylowy i funkcjonalny, z drewnianą podłogą, szafą wnękową i grzejnikiem centralnego ogrzewania.
Druga sypialnia na podeście ma dwa okna z podwójnymi szybami od frontu, wbudowane szafy i grzejnik centralnego ogrzewania. Sufit ozdobiony jest listwą i oscylacyjnym wentylatorem. Sypialnia prowadzi do prywatnej garderoby z lustrzanymi szafami i grzejnikiem centralnego ogrzewania. W luksusowej łazience znajduje się zasłonięte okno wychodzące na tył, w pełni wyłożona kafelkami wanna jacuzzi z prysznicem i parawanem, wyposażone szafki łazienkowe z marmurową umywalką nablatową oraz nisko spłukiwana toaleta.
Na pierwszym piętrze znajduje się toaleta i przestronny schowek między sypialniami drugą i trzecią.
Sypialnia trzecia to pokój dwuosobowy z podwójnie oszklonym oknem wychodzącym na tył, wbudowaną szafką ścienną z toaletką, drewnianą podłogą i grzejnikiem centralnego ogrzewania.
Czwarta sypialnia ma dwa okna z podwójnymi szybami skierowane do tyłu. W tej sypialni znajdują się różne meble na wymiar oraz umywalka z postumentem. Drewniana podłoga i grzejnik centralnego ogrzewania uzupełniają pomieszczenie.
Główna sypialnia jest największą z sypialni. Ta oszałamiająca przestrzeń posiada dwoje frontowych, dwóch bocznych i tylnych podwójnie oszklonych francuskich drzwi otwierających się na balkon Juliet. Trzy grzejniki centralnego ogrzewania zapewniają komfort. W sypialni znajduje się również garderoba/przytulna z oknem wychodzącym na tył, obszerne szafy wnękowe, drewniana podłoga i grzejnik centralnego ogrzewania.
Na pierwszym piętrze znajduje się również w pełni wyłożona kafelkami łazienka rodzinna z podwójnie oszklonym oknem skierowanym do tyłu, kabiną prysznicową, umywalką z postumentem oraz nisko spłukiwaną toaletą. Wbudowana szafka łazienkowa i tradycyjny grzejnik centralnego ogrzewania w stylu wiktoriańskim dodają luksusowego charakteru. Nie szczędzono wydatków, nadając tej łazience luksusowy wygląd pięciogwiazdkowego hotelu.
Zewnętrznie
Duży, wolnostojący garaż dwuskrzydłowy ma dwoje drzwi uchylnych, boczne drzwi wejściowe i dach szczytowy. Ogrodzony podwójnymi bramami, ogród frontowy zapewnia dostęp do podjazdu i podwójnego garażu. Schody z podjazdu prowadzą na werandę. Dekoracyjny dwupoziomowy ogród zwiększa prywatność dzięki trawnikom, różnym drzewom i krzewom.
Tylny ogród ma dużo miejsca z zamkniętym trawnikiem, putting greenem i podniesionym dwupoziomowym tarasem, idealnym do rozrywki. Domek na drzewie, huśtawki i prywatny las za nimi sprawiają, że ta przestrzeń jest idealna dla powiększającej się rodziny. Na granicy lasu znajduje się Dębowy Potok, który stanowi naturalne miejsce terapeutyczne do relaksu po pracy. Ten zaczarowany las jest wspaniałą przestrzenią dla rodzin, a przy odrobinie wyobraźni można by lepiej wykorzystać tę rzadką przestrzeń w tym pożądanym miejscu.
Lokalizacja
Riverdale Drive znajduje się za Endcliffe Park. Jest to bardzo poszukiwana lokalizacja, częściowo ze względu na szereg restauracji, barów, kawiarni i niezależnych sklepów w niewielkiej odległości od hotelu.
Do centrum Sheffield można łatwo dotrzeć pieszo, rowerem lub autobusem. W odległości krótkiej jazdy samochodem znajduje się wspaniała sceneria na świeżym powietrzu Peak District. Endcliffe Park, Bingham Park, Whiteley Woods i Ogrody Botaniczne oferują dodatkową przestrzeń na świeżym powietrzu i są łatwo dostępne.
Dodatkowe informacje
Nieruc...