КАРТИНКИ ЗАГРУЖАЮТСЯ...
Дом (Продажа)
4 сп
Ссылка:
EDEN-T99771438
/ 99771438
Ссылка:
EDEN-T99771438
Страна:
GB
Город:
Powys
Почтовый индекс:
HR5 3QW
Категория:
Жилая
Тип сделки:
Продажа
Тип недвижимости:
Дом
Спален:
4
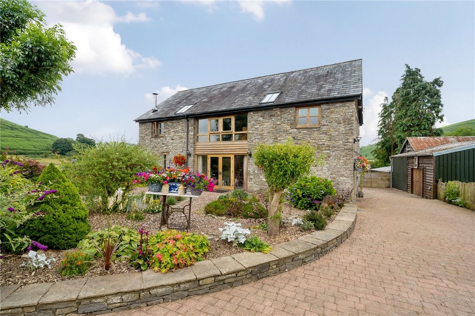
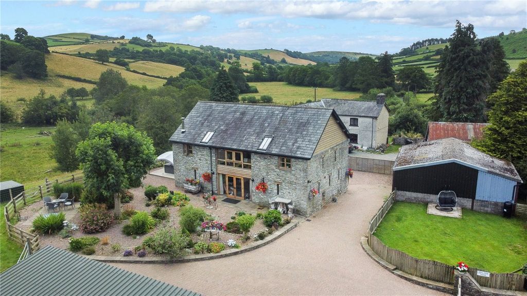
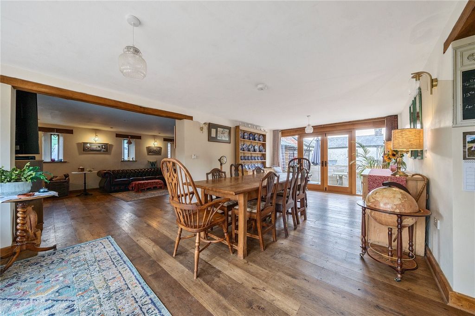
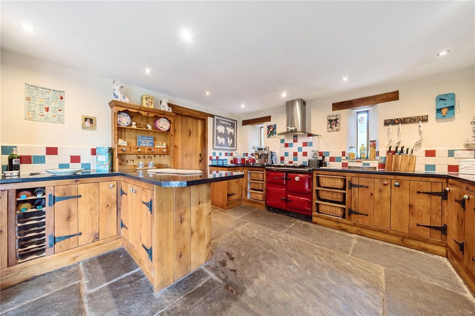
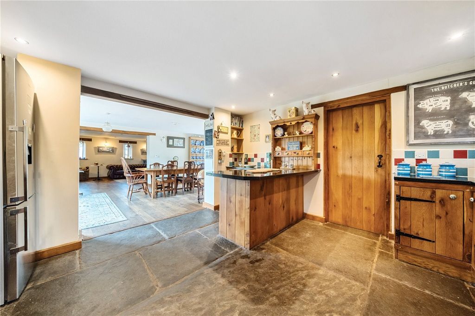
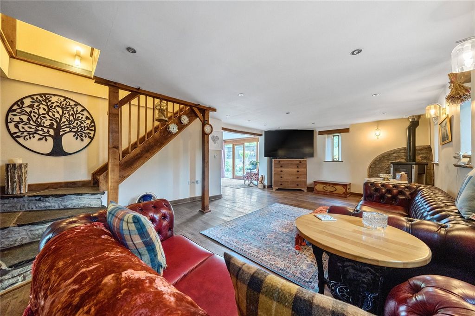
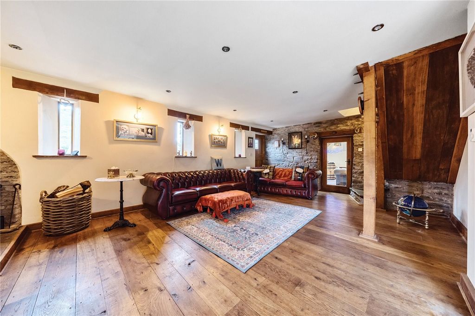
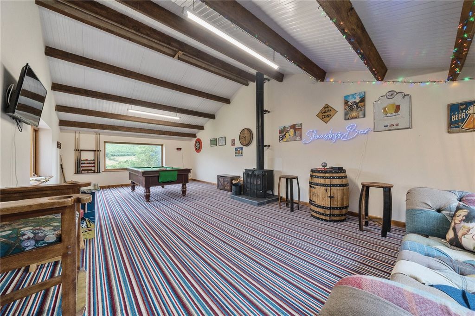
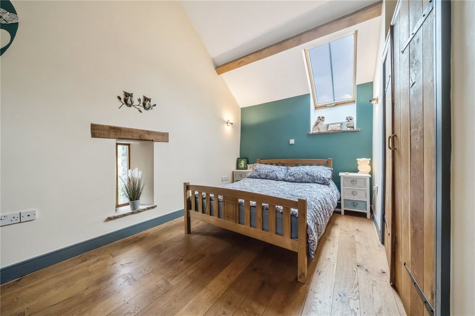
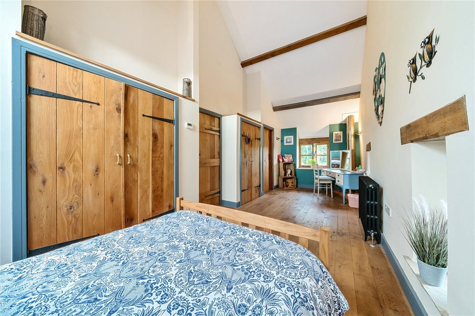
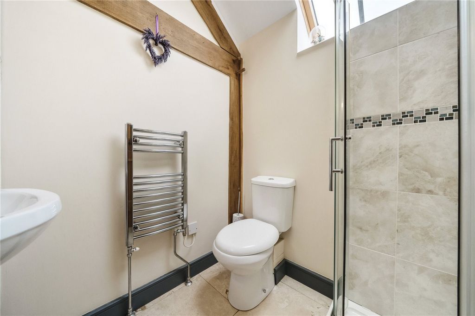
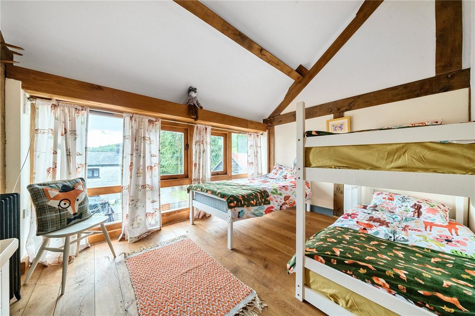
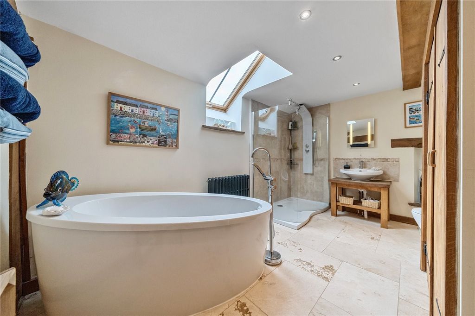
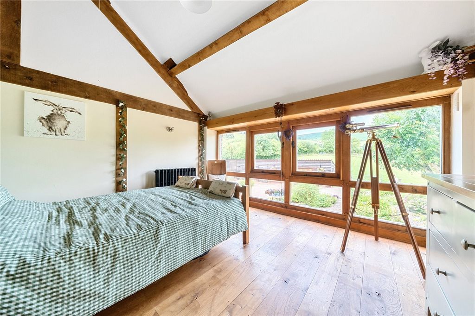
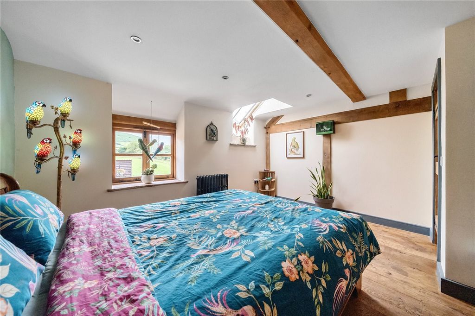
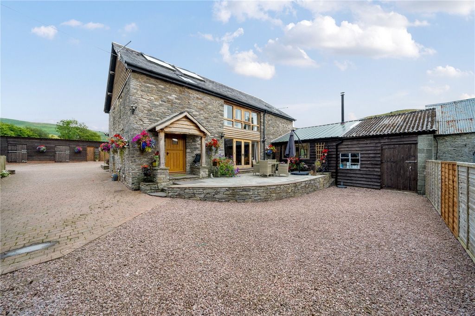
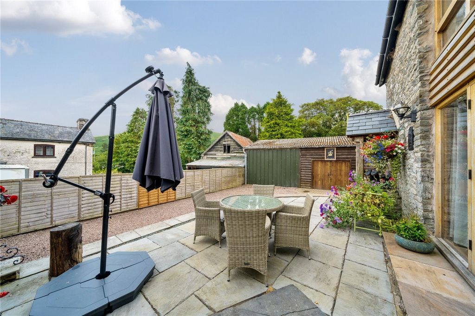
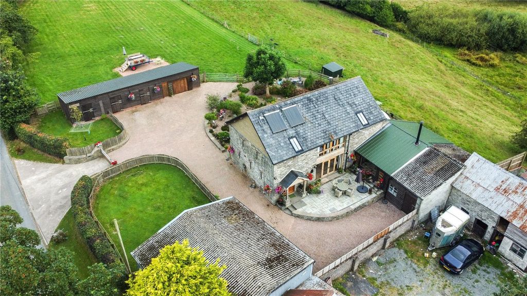
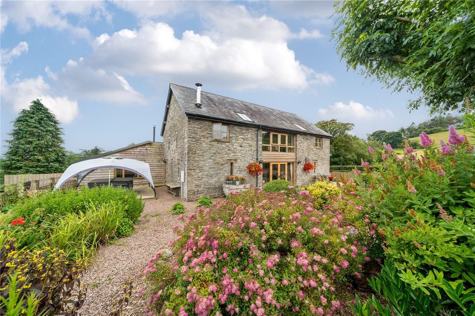
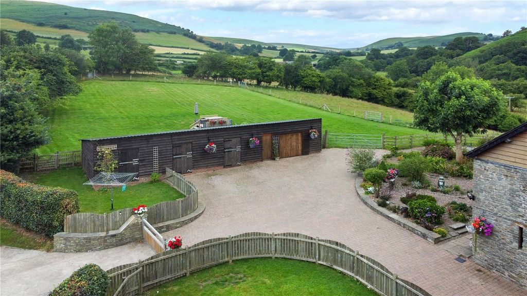
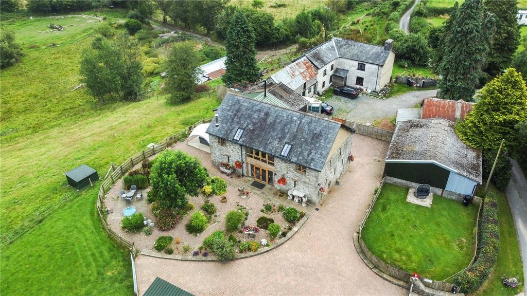
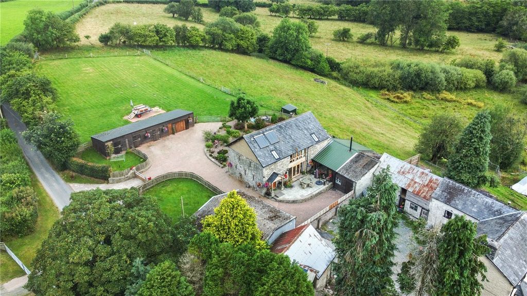
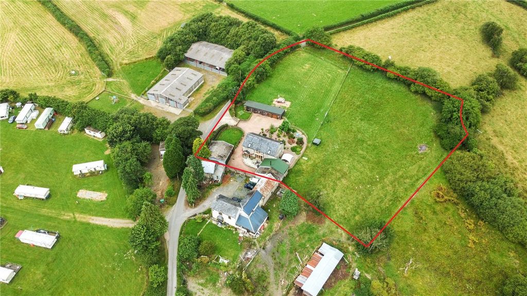
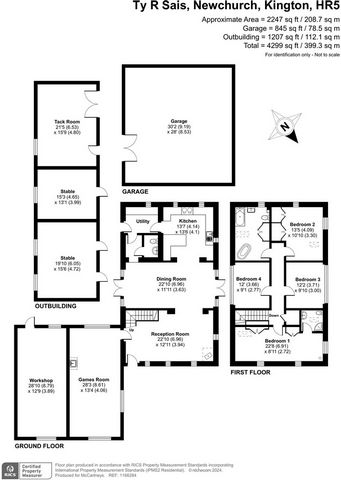

The spacious interior includes a dining room, a well-appointed kitchen, a comfortable living area, and a versatile games room. The ground floor also features a utility room, a pantry, and a convenient cloakroom. Upstairs, you'll find four generously sized double bedrooms, including a master bedroom with an en-suite and built-in wardrobes. The family bathroom completes this level, offering ample space for both family and guests.
Externally, the property offers a private driveway, various outbuildings, and a stable block, providing excellent storage and potential for equestrian use. The additional land enhances the property's appeal, offering plenty of space for outdoor activities and enjoying the surrounding countryside.Location The barn is located in a rural position just around a mile from the hamlet of Newchurch. Newchurch is situated approximately 7 miles from the popular market town of Hay-on-Wye and has may shortcuts to the A438 Brecon to Hereford road, roughly 20 miles equidistant from both. Hay-on-Wye sits on the borders of Herefordshire and Wales and in a unique location on the River Wye providing the north eastern gateway to the Brecon Beacons National Park. It is famous for its second-hand bookshops and literary festival which attracts thousands of visitors every year. For a town of its population and size it offers a wide variety of facilities in a most beautiful area with the Black Mountain hills, Offa's Dyke footpath, the Wye Valley and Radnorshire hills particularly noted. The countryside is well known for its outstanding natural beauty with wonderful country walks and some of the finest riding in the country.Step Inside You enter the property through double glass doors that lead into the dining room, creating an inviting and bright first impression. Adjacent to the dining room is another set of glass double doors, enhancing the flow of natural light throughout the space. To the right, an opening takes you into the kitchen&# ... ;a charming area featuring a range of units, a breakfast bar, and an oil-fired Rayburn, perfect for cooking and gathering. From the kitchen, a door leads to the utility room, which has an exterior door for easy outdoor access, as well as additional doors that open into the pantry and downstairs cloakroom
To the left of the dining room is the living room, a charming space featuring beautiful, exposed stone walls that add to the property's character. The room includes a wood burning stove nestled in the corner of the room, staircase leading to the first floor, as well as a door providing access to the exterior. Another door from the living room leads down into the games room, a generously sized area with a cozy wood-burning stove and dual-aspect windows that fill the room with light, making it an ideal spot for relaxation and entertainment.. Stone steps lead up to a staircase that provides access to the first-floor landing, which includes a convenient airing cupboard. To the right, you'll find the master bedroom, a beautifully presented space featuring two built-in wardrobes and an en-suite shower room.
Continuing across the landing, there are two additional double bedrooms, both with wall-length windows that allow an abundance of natural light to flood the rooms. At the rear of the landing is the spacious family bathroom, complete with a freestanding bath, shower cubicle, WC, sink, and an additional airing cupboard. There is also a fourth bedroom on this floor, which includes two built-in wardrobes, offering ample storageStep Outside The property is approached via a gated driveway, flanked by mature hedges that provide both security and privacy. Upon entering, you'll find two separate enclosed garden areas, both laid to lawn. To the left, there is a stable block with a useful tack room located at the end. Directly ahead, a beautifully presented gravel garden area features a variety of flowers, shrubs, mature trees, and a lovely, paved seating area, perfect for outdoor relaxation. A pedestrian pathway winds around the property, providing access to the various entrances. To the right, there is a generously sized garage with ample space for vehicles, and an additional workshop situated adjacent to it. Behind the stables is a charming paddock with a patio area, ideal for relaxing and enjoying the evening sun. From this space, a further gate leads into a separate paddock currently used for grazing sheep, offering additional versatility and space. Показать больше Показать меньше Ty'r Sais is a stunning four-bedroom detached stone barn conversion set in approximately 1.8 acres, boasting breathtaking countryside views.Description This beautifully presented property harmoniously blends modern living with charming character features, creating a unique and inviting home.
The spacious interior includes a dining room, a well-appointed kitchen, a comfortable living area, and a versatile games room. The ground floor also features a utility room, a pantry, and a convenient cloakroom. Upstairs, you'll find four generously sized double bedrooms, including a master bedroom with an en-suite and built-in wardrobes. The family bathroom completes this level, offering ample space for both family and guests.
Externally, the property offers a private driveway, various outbuildings, and a stable block, providing excellent storage and potential for equestrian use. The additional land enhances the property's appeal, offering plenty of space for outdoor activities and enjoying the surrounding countryside.Location The barn is located in a rural position just around a mile from the hamlet of Newchurch. Newchurch is situated approximately 7 miles from the popular market town of Hay-on-Wye and has may shortcuts to the A438 Brecon to Hereford road, roughly 20 miles equidistant from both. Hay-on-Wye sits on the borders of Herefordshire and Wales and in a unique location on the River Wye providing the north eastern gateway to the Brecon Beacons National Park. It is famous for its second-hand bookshops and literary festival which attracts thousands of visitors every year. For a town of its population and size it offers a wide variety of facilities in a most beautiful area with the Black Mountain hills, Offa's Dyke footpath, the Wye Valley and Radnorshire hills particularly noted. The countryside is well known for its outstanding natural beauty with wonderful country walks and some of the finest riding in the country.Step Inside You enter the property through double glass doors that lead into the dining room, creating an inviting and bright first impression. Adjacent to the dining room is another set of glass double doors, enhancing the flow of natural light throughout the space. To the right, an opening takes you into the kitchen&# ... ;a charming area featuring a range of units, a breakfast bar, and an oil-fired Rayburn, perfect for cooking and gathering. From the kitchen, a door leads to the utility room, which has an exterior door for easy outdoor access, as well as additional doors that open into the pantry and downstairs cloakroom
To the left of the dining room is the living room, a charming space featuring beautiful, exposed stone walls that add to the property's character. The room includes a wood burning stove nestled in the corner of the room, staircase leading to the first floor, as well as a door providing access to the exterior. Another door from the living room leads down into the games room, a generously sized area with a cozy wood-burning stove and dual-aspect windows that fill the room with light, making it an ideal spot for relaxation and entertainment.. Stone steps lead up to a staircase that provides access to the first-floor landing, which includes a convenient airing cupboard. To the right, you'll find the master bedroom, a beautifully presented space featuring two built-in wardrobes and an en-suite shower room.
Continuing across the landing, there are two additional double bedrooms, both with wall-length windows that allow an abundance of natural light to flood the rooms. At the rear of the landing is the spacious family bathroom, complete with a freestanding bath, shower cubicle, WC, sink, and an additional airing cupboard. There is also a fourth bedroom on this floor, which includes two built-in wardrobes, offering ample storageStep Outside The property is approached via a gated driveway, flanked by mature hedges that provide both security and privacy. Upon entering, you'll find two separate enclosed garden areas, both laid to lawn. To the left, there is a stable block with a useful tack room located at the end. Directly ahead, a beautifully presented gravel garden area features a variety of flowers, shrubs, mature trees, and a lovely, paved seating area, perfect for outdoor relaxation. A pedestrian pathway winds around the property, providing access to the various entrances. To the right, there is a generously sized garage with ample space for vehicles, and an additional workshop situated adjacent to it. Behind the stables is a charming paddock with a patio area, ideal for relaxing and enjoying the evening sun. From this space, a further gate leads into a separate paddock currently used for grazing sheep, offering additional versatility and space. Ty'r Sais ist eine atemberaubende, freistehende Steinscheune mit vier Schlafzimmern auf einem ca. 1,8 Hektar großen Grundstück mit atemberaubendem Blick auf die Landschaft.Beschreibung Dieses wunderschön präsentierte Anwesen verbindet harmonisch modernes Wohnen mit charmanten Charaktermerkmalen und schafft so ein einzigartiges und einladendes Zuhause. Das geräumige Interieur umfasst ein Esszimmer, eine gut ausgestattete Küche, einen komfortablen Wohnbereich und ein vielseitiges Spielzimmer. Im Erdgeschoss befinden sich auch ein Hauswirtschaftsraum, eine Speisekammer und eine praktische Garderobe. Im Obergeschoss befinden sich vier großzügige Doppelzimmer, darunter ein Hauptschlafzimmer mit eigenem Bad und Einbauschränken. Das Familienbadezimmer vervollständigt diese Ebene und bietet viel Platz für Familie und Gäste. Im Außenbereich bietet das Anwesen eine private Einfahrt, verschiedene Nebengebäude und einen Stallblock, die eine hervorragende Lagerung und ein Potenzial für den Reitsport bieten. Das zusätzliche Grundstück erhöht die Attraktivität des Anwesens und bietet viel Platz für Outdoor-Aktivitäten und den Genuss der umliegenden Landschaft.Lage Die Scheune befindet sich in ländlicher Lage, nur etwa eine Meile vom Weiler Newchurch entfernt. Newchurch liegt etwa 7 Meilen von der beliebten Marktstadt Hay-on-Wye entfernt und verfügt über viele Abkürzungen zur A438 Brecon nach Hereford, die etwa 20 Meilen von beiden entfernt ist. Hay-on-Wye liegt an der Grenze zwischen Herefordshire und Wales und in einer einzigartigen Lage am Fluss Wye, der das nordöstliche Tor zum Brecon Beacons National Park darstellt. Es ist berühmt für seine Antiquariate und sein Literaturfestival, das jedes Jahr Tausende von Besuchern anzieht. Für eine Stadt ihrer Einwohnerzahl und Größe bietet sie eine Vielzahl von Einrichtungen in einer äußerst schönen Gegend, wobei die Black Mountain Hills, der Offa's Dyke Footpath, das Wye Valley und die Radnorshire Hills besonders hervorzuheben sind. Die Landschaft ist bekannt für ihre außergewöhnliche natürliche Schönheit mit wunderbaren Spaziergängen auf dem Land und einigen der schönsten Reitmöglichkeiten des Landes.Betreten Sie das Anwesen durch Doppelglastüren, die in das Esszimmer führen und einen einladenden und hellen ersten Eindruck hinterlassen. Angrenzend an das Esszimmer befindet sich eine weitere Reihe von Glasdoppeltüren, die den natürlichen Lichtfluss im gesamten Raum verbessern. Auf der rechten Seite führt Sie eine Öffnung in die Küche&# ... ;einen charmanten Bereich mit einer Reihe von Einheiten, einer Frühstücksbar und einem ölbefeuerten Rayburn, der sich perfekt zum Kochen und Zusammensein eignet. Von der Küche führt eine Tür in den Hauswirtschaftsraum, der über eine Außentür für einen einfachen Zugang ins Freie sowie über zusätzliche Türen verfügt, die sich in die Speisekammer und die Garderobe im Erdgeschoss öffnen. Links vom Esszimmer befindet sich das Wohnzimmer, ein charmanter Raum mit schönen, freiliegenden Steinwänden, die zum Charakter des Anwesens beitragen. Das Zimmer verfügt über einen Holzofen in der Ecke des Zimmers, eine Treppe, die in den ersten Stock führt, sowie eine Tür, die den Zugang nach draußen ermöglicht. Eine weitere Tür vom Wohnzimmer führt hinunter in das Spielzimmer, einen großzügigen Bereich mit einem gemütlichen Holzofen und zweiseitigen Fenstern, die den Raum mit Licht füllen und ihn zu einem idealen Ort zum Entspannen und Unterhalten machen.. Eine Steintreppe führt zu einer Treppe, die den Zugang zum Treppenabsatz im ersten Stock ermöglicht, in dem sich ein praktischer Lüftungsschrank befindet. Auf der rechten Seite finden Sie das Hauptschlafzimmer, einen wunderschön gestalteten Raum mit zwei Einbauschränken und einem eigenen Duschbad. Auf der anderen Seite des Treppenabsatzes befinden sich zwei weitere Doppelzimmer, beide mit wandlangen Fenstern, die viel natürliches Licht in die Räume lassen. Im hinteren Teil des Treppenabsatzes befindet sich das geräumige Familienbadezimmer mit freistehender Badewanne, Duschkabine, WC, Waschbecken und einem zusätzlichen Lüftungsschrank. Auf dieser Etage befindet sich auch ein viertes Schlafzimmer mit zwei Einbauschränken, die viel Stauraum bietenSchritt nach draußen Das Anwesen wird über eine bewachte Einfahrt erreicht, die von reifen Hecken flankiert wird, die sowohl Sicherheit als auch Privatsphäre bieten. Beim Betreten finden Sie zwei separate, umzäunte Gartenbereiche, die beide mit Rasen ausgelegt sind. Auf der linken Seite befindet sich ein stabiler Block mit einer nützlichen Sattelkammer am Ende. Direkt vor Ihnen befindet sich ein wunderschön gestalteter Kiesgarten mit einer Vielzahl von Blumen, Sträuchern, alten Bäumen und einem schönen, gepflasterten Sitzbereich, der sich perfekt zum Entspannen im Freien eignet. Ein Fußgängerweg schlängelt sich um das Anwesen und bietet Zugang zu den verschiedenen Eingängen. Auf der rechten Seite befindet sich eine großzügige Garage mit viel Platz für Fahrzeuge und eine zusätzliche Werkstatt daneben. Hinter den Ställen befindet sich eine charmante Koppel mit Terrassenbereich, ideal zum Entspannen und Genießen der Abendsonne. Von diesem Raum aus führt ein weiteres Tor in eine separate Koppel, die derzeit zum Weiden von Schafen genutzt wird und zusätzliche Vielseitigkeit und Platz bietet.