91 474 076 RUB
100 632 258 RUB
85 655 937 RUB
87 272 086 RUB
100 632 258 RUB
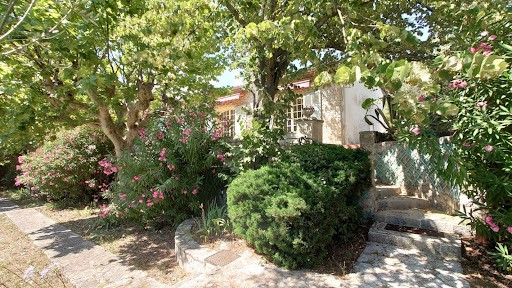
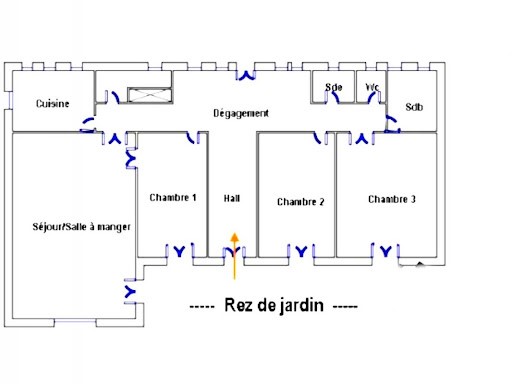
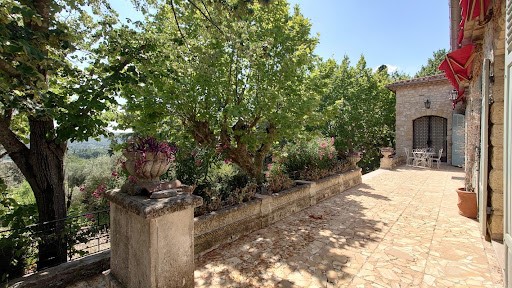
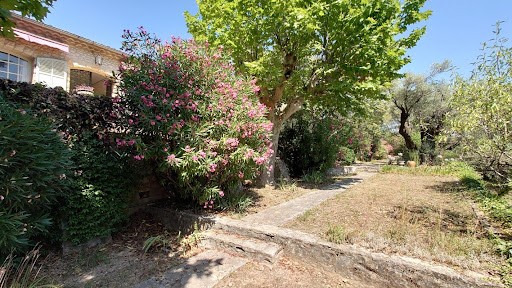
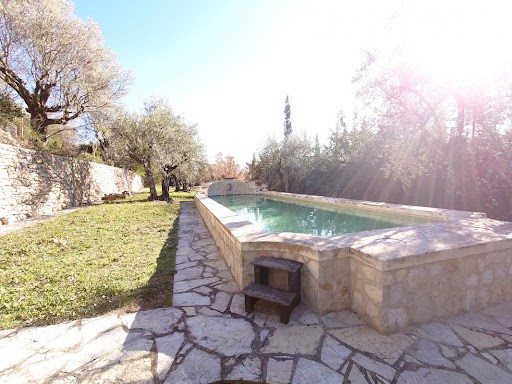
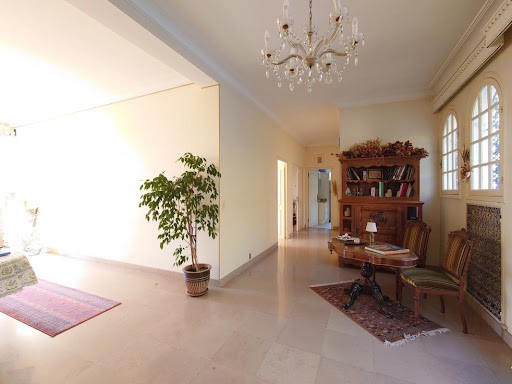
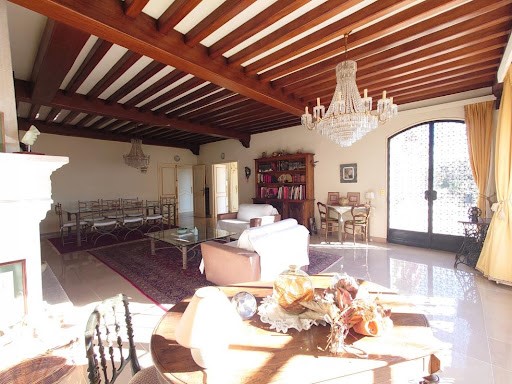
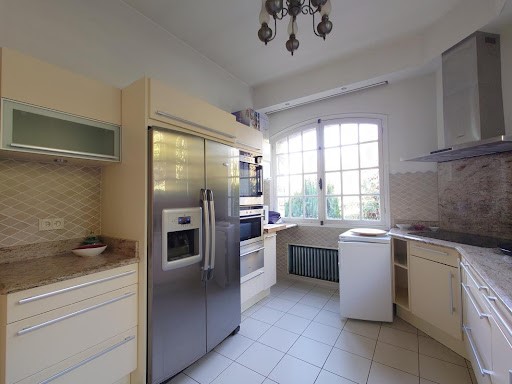
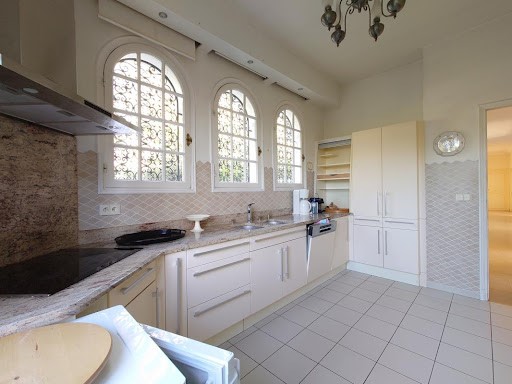
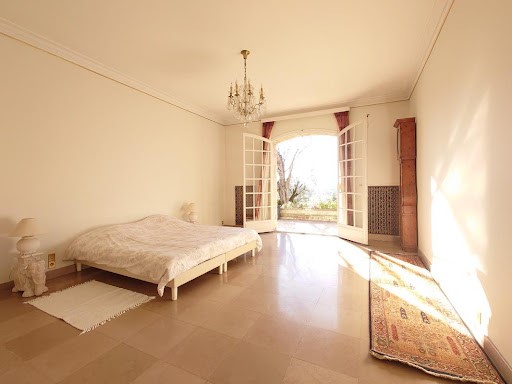
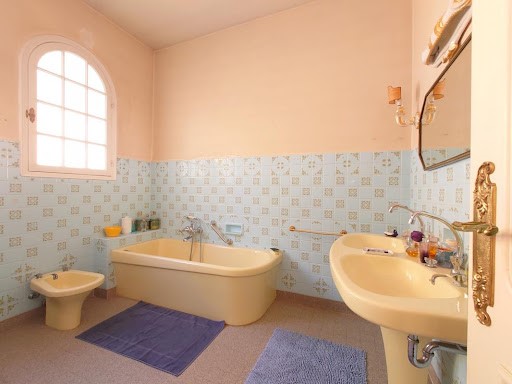
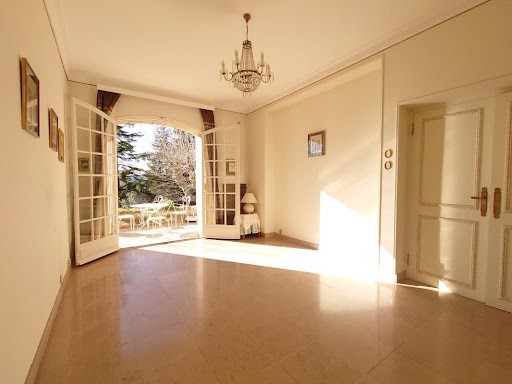
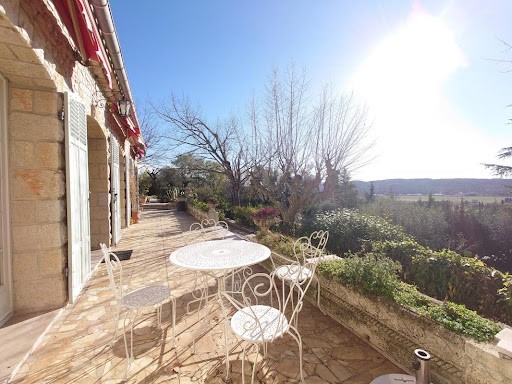
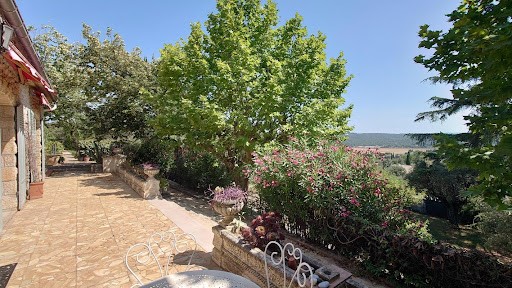
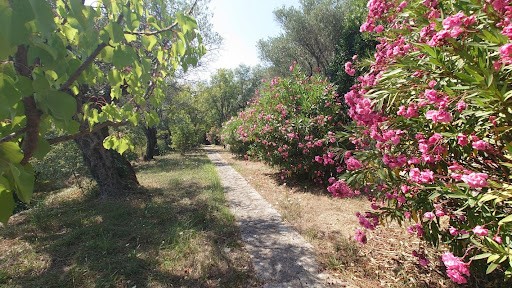
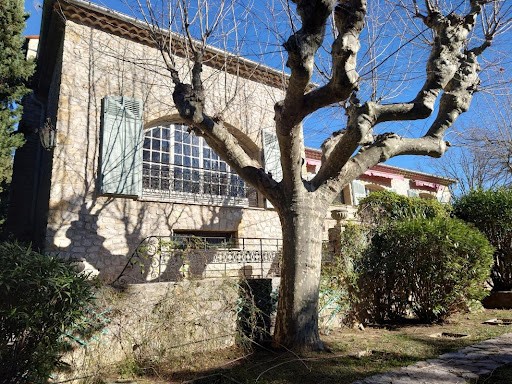
Key Features:
275m² mansion on a landscaped plot of 3254m².
Dominant position with an unobstructed view of the plain.
80m² basement including a garage, boiler room, cellar, large room with water point.
Single-story living area of 195m².
Living Area:
Large entrance leading to a hallway.
Three spacious bedrooms of 27m² and two of 22m².
Living-dining room of 54m² with a beautiful stone fireplace and exposed beams.
Independent fitted kitchen.
Bathroom with toilet.
Laundry room with shower.
Separate toilet.
Access to the basement and a large north-facing terrace.
Architectural Elements and Quality Materials:
Construction from the 1970s combining stone, brick, and marble.
Requires modernization work to optimize living comfort.
Roof and Heating:
Roof completely redone in 2019 with an ongoing ten-year warranty.
Heating and hot water provided by a mixed oil boiler.
Garden and Exterior:
Garden with large and long dry stone terraces.
11m x 3.5m basin converted into a swimming lane with chlorine filtration.
South-facing terrace with an unobstructed view of the plain.
Location and Amenities:
Quiet location with direct access to the village in 5 minutes via a pedestrian path.
Fayence is strategically located near the Alpes Maritimes and highway access.
Shops and services are well represented in the plain.
This mansion offers unique potential with its character architecture, landscaped grounds, and dominant position providing breathtaking views. An ideal project to create the residence of your dreams in the charming village of Fayence.
Contact:
For more information on this exceptional property to renovate, contact Olivier Geraci by phone at ... or by email at ... Показать больше Показать меньше 83440 FAYENCE - PROCHE CENTRE VILLE - MAISON DE MAÎTRE 275M² SUR TERRAIN PAYSAGÉ 3254M²
EffiCity, l'Agence qui estime votre bien en ligne, présente cette superbe maison de maître de 275m² dont 80m² d'annexes, implantée sur un beau terrain paysagé de 3254m², planté d'oliviers et de cèdres, en position dominante avec une vue dégagée sur la plaine.
Caractéristiques Principales :
Maison de maître de 275m² sur un terrain paysagé de 3254m².
Position dominante avec une vue dégagée sur la plaine.
Sous-sol de 80m² comprenant un garage, locaux chaufferie, cave, grande pièce avec point d'eau.
Partie habitation de plain-pied de 195m².
Partie Habitation :
Large entrée sur dégagement.
Trois grandes chambres de 27m² et deux de 22m².
Salon salle à manger de 54m² avec belle cheminée en pierre et plafond à la française.
Cuisine aménagée indépendante.
Salle de bain avec WC.
Buanderie avec douche.
WC indépendant.
Accès au sous-sol et à une large terrasse exposée au nord.
Éléments Architecturaux et Matériaux de Qualité :
Construction des années 1970 mêlant pierre, brique et marbre.
Nécessite des travaux de modernisation pour optimiser le confort de vie.
Toiture et Chauffage :
Toiture entièrement refaite en 2019 avec garantie décennale en cours.
Chauffage et eau chaude sanitaire assurés par une chaudière mixte au fioul.
Jardin et Extérieurs :
Jardin réalisé avec de larges et longues restanques en pierre sèche.
Bassin de 11m x 3,5m aménagé en couloir de nage avec filtration au chlore.
Terrasse exposée au sud avec vue dégagée sur la plaine.
Emplacement et Commodités :
Situation calme avec accès direct au village en 5 minutes par un chemin piéton.
Fayence est stratégiquement situé proche des Alpes Maritimes et de l'accès autoroutier.
Commerces et services largement représentés dans la plaine.
Aéroport de Nice à 61kms
Mandelieu La Napoule à 30kms
Fréjus Plage à 36kms
Cette maison de maître offre un potentiel unique avec son architecture de caractère, son terrain paysagé et sa position dominante offrant une vue imprenable. Un projet idéal pour créer la résidence de vos rêves dans le charmant village de Fayence.
Contact :
Pour plus d'informations sur cette propriété exceptionnelle à rénover, contactez Olivier Geraci par téléphone ... ou par mail ...
Les informations sur les risques auxquels ce bien est exposé sont disponibles sur le site Georisque : georisques. gouv. fr
Olivier Geraci - EI - est Agent Commercial mandataire en immobilier, immatriculé au Registre Spécial des Agents Commerciaux du Tribunal de Commerce de Draguignan sous le n°422993337.
Siège social du mandant : effiCity, 48 avenue de Villiers - 75017 PARIS - Société par Actions Simplifiée, société au capital de 132 373,05 euros, immatriculée au RCS Paris 497 617 746 et titulaire de la Carte professionnelle CPI ... CCI Paris IDF - Caisse de Garantie : GALIAN Assurances 89 rue de la Boétie 75008 Paris EffiCity, the agency that estimates your property online, presents this superb 275m² mansion situated on a beautiful landscaped plot of 3254m², planted with olive trees and cedars. It is in a dominant position with an unobstructed view of the plain.
Key Features:
275m² mansion on a landscaped plot of 3254m².
Dominant position with an unobstructed view of the plain.
80m² basement including a garage, boiler room, cellar, large room with water point.
Single-story living area of 195m².
Living Area:
Large entrance leading to a hallway.
Three spacious bedrooms of 27m² and two of 22m².
Living-dining room of 54m² with a beautiful stone fireplace and exposed beams.
Independent fitted kitchen.
Bathroom with toilet.
Laundry room with shower.
Separate toilet.
Access to the basement and a large north-facing terrace.
Architectural Elements and Quality Materials:
Construction from the 1970s combining stone, brick, and marble.
Requires modernization work to optimize living comfort.
Roof and Heating:
Roof completely redone in 2019 with an ongoing ten-year warranty.
Heating and hot water provided by a mixed oil boiler.
Garden and Exterior:
Garden with large and long dry stone terraces.
11m x 3.5m basin converted into a swimming lane with chlorine filtration.
South-facing terrace with an unobstructed view of the plain.
Location and Amenities:
Quiet location with direct access to the village in 5 minutes via a pedestrian path.
Fayence is strategically located near the Alpes Maritimes and highway access.
Shops and services are well represented in the plain.
This mansion offers unique potential with its character architecture, landscaped grounds, and dominant position providing breathtaking views. An ideal project to create the residence of your dreams in the charming village of Fayence.
Contact:
For more information on this exceptional property to renovate, contact Olivier Geraci by phone at ... or by email at ...