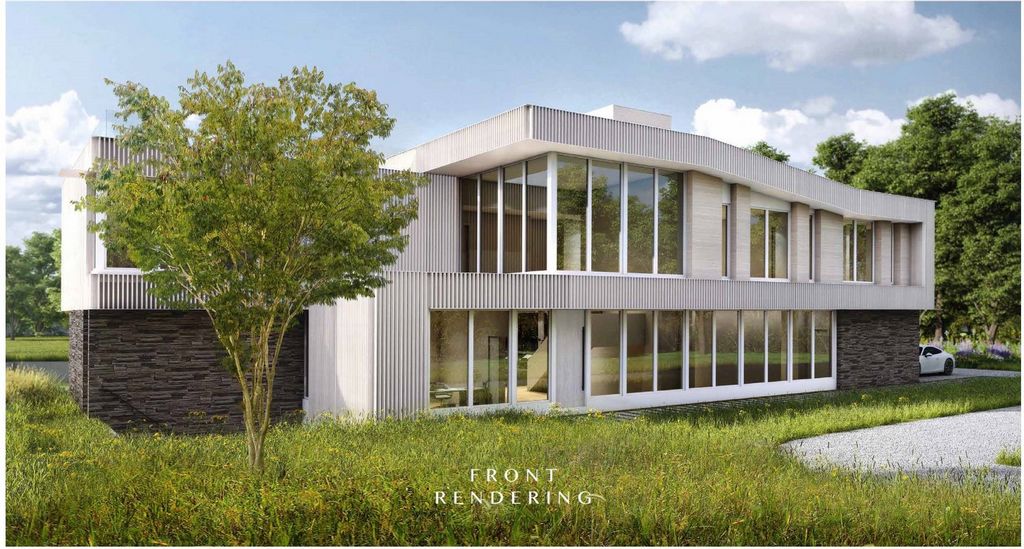1 568 451 347 RUB
9 к
9 сп









Features:
- Washing Machine Показать больше Показать меньше Introducing East End Building Co.'s latest development project, an exceptional estate/family compound perched on 1.5+/- acres overlooking a breathtaking Southern Exposure of a 50-acre reserve in Water Mill, NY. This modern masterpiece with a deliberate clean design boasts nearly 9,000 square feet of living space, featuring 8 bedrooms and 9 full and 2 half bathrooms, spread over 2 stories with a finished lower level. The estimated completion date for this pre-construction/under-construction gem is December 2023. The house is expertly crafted with the finest materials and attention to detail, including SIOO:X Abodo Vulcan thermally modified wood cladding engineered with a patented vertical grain orientation for superior weathering characteristics. The Abodo® Fine Sawn Face Vulcan Cladding provides a unique, textured surface with beautiful grain depth. The house features FLEETWOOD premier window and door builder, allowing for floor-to-ceiling window and doors throughout the house and showcasing the surrounding nature. The entrance boasts a massive 11' custom-designed entry door leading to an impressive 2-story entry foyer with a coat closet, floating steel staircase, floating Rift White Oak 5" with concealed tread lighting and brush nickel custom handrails built into glass. The first floor features large format 40" x 40" porcelain tile, reglet jamb, and baseboard detail. The entire first floor has hydronic radiant heat, while the interior doors are SOLID Core, Rift White Oak Stained Trimless Casing. The kitchen is a chef's dream with custom cabinetry by Gary Ciuffo, including a chef's kitchen with an island, vanities, laundry rooms, butler's pantry, mudroom, and 2 wet bars. Undercounter lights can be found in the main kitchen, chef kitchen, wet bars, and laundry rooms. The eat-in kitchen features stone countertops, a large center island with seating, food pantry, chef's prep kitchen, fireplace, and a Julien SmartStation Sink Collection. The kitchen is equipped with high-end appliances, including three (3) Sub Zero Refrigerator / Freezer (main kitchen two 36", chef's kitchen one 48"), undercounter drawer micro-oven Wolf/Viking, Wolf 6 Burner Gas Range w/ Griddle Chefs Kitchen, Wolf 30" Wall Oven E Series, Miele Induction Cooktop, Wolf 30" Drop Down Microwave Oven, Wolf 30" Warming Drawer, Sub-zero Undercounter Beverage Center Den, Wolf 54 Hood Pro Wall, Main Kitchen Cabinetry Hood Insert, Cove Dishwasher 24" Qty 3, Electrolux 27" Washing Machine Qty 4, Electrolux 27" Dryer/steam Qty 4, BBQ Lynx 42" Profession Built-In Grill, BBQ Marvel 24" Outdoor Stainless Steel draws, and a door BBQ Lynx Double Side Burner. The first floor also features a living room with a fireplace and stone surround, a dining room, a study/TV room/office with a wet bar, a family room with a fireplace, a Jr Primary Suite with a full bath, dual sinks, shower and water closet, sitting area, and walk-in closet, powder room, mudroom, laundry room, and a 3-car heated garage. The second floor boasts expansive upstairs decking with glass railings and a primary bedroom suite with a walk-in closet, access to private deck, sitting room, and 2nd private decks. The lower level features a home theatre, gym, 3 guest bedrooms, 3 full baths, mechanical room, additional laundry room, and ample storage. Enjoy the stunning outdoor living spaces featuring a large oversized pool, pool house with covered porches, sunken tennis court.
Features:
- Washing Machine