105 400 770 RUB
4 сп
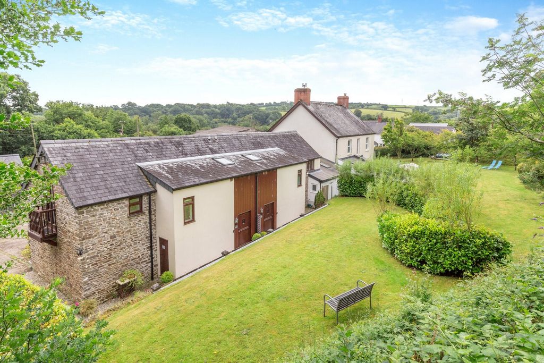
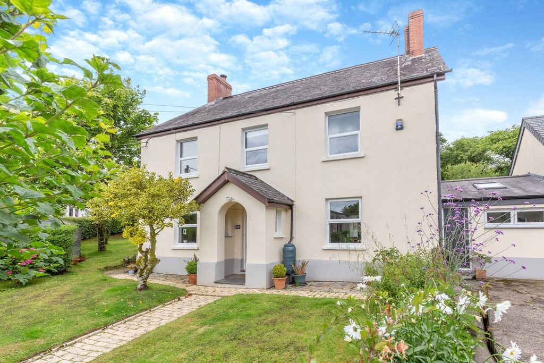
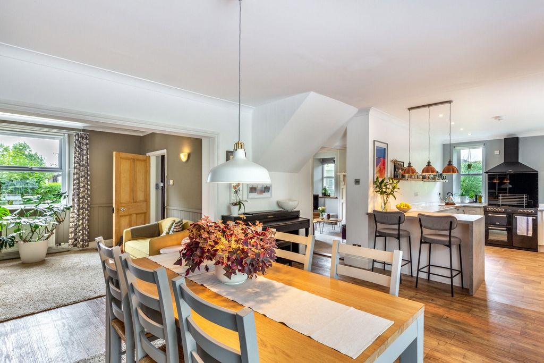
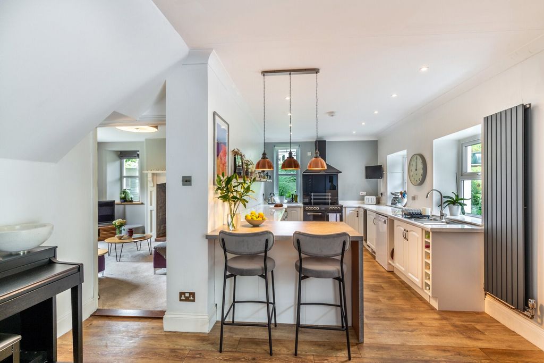
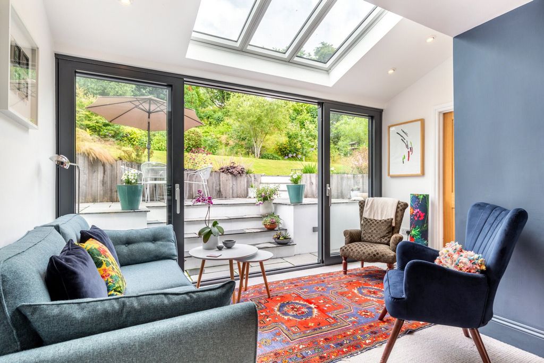
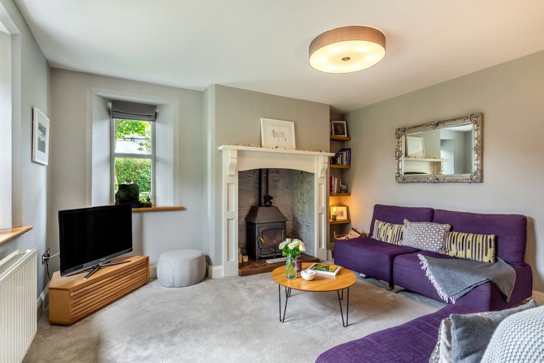
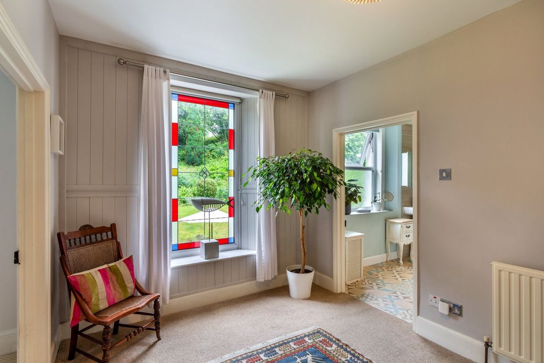
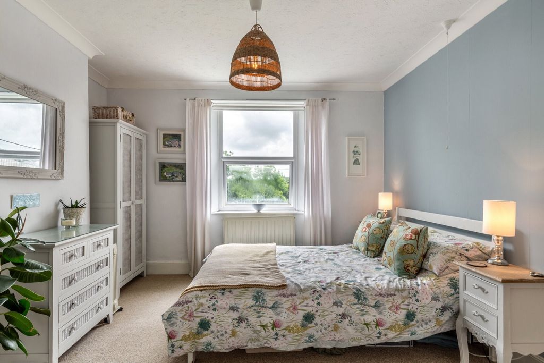
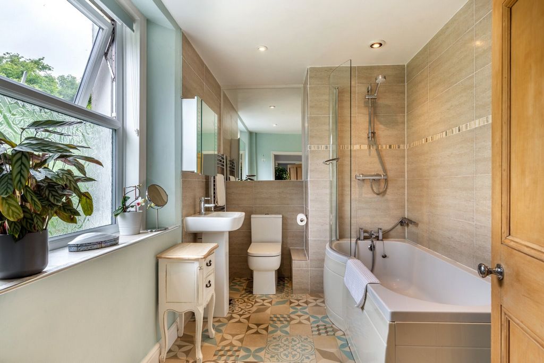
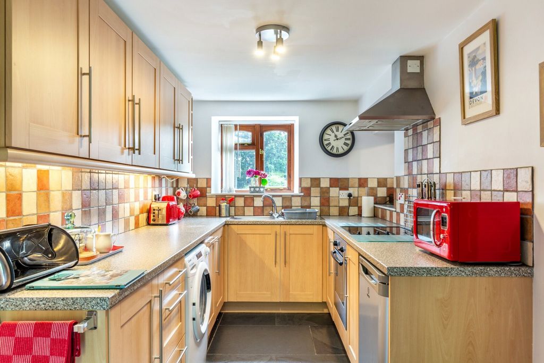
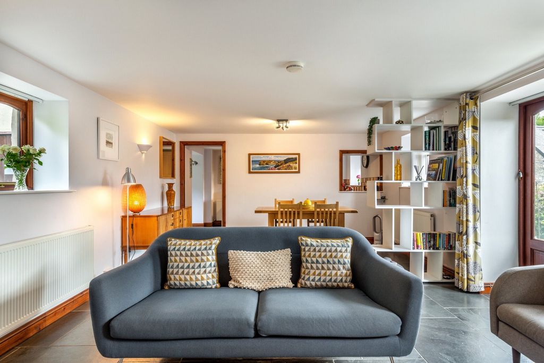
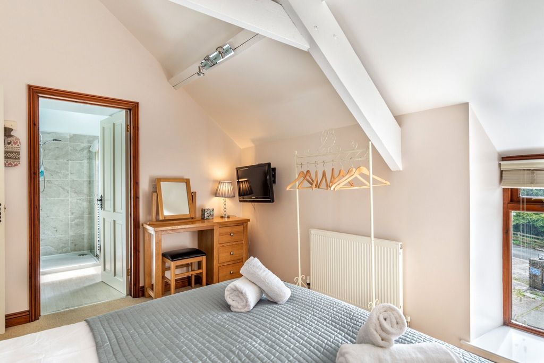
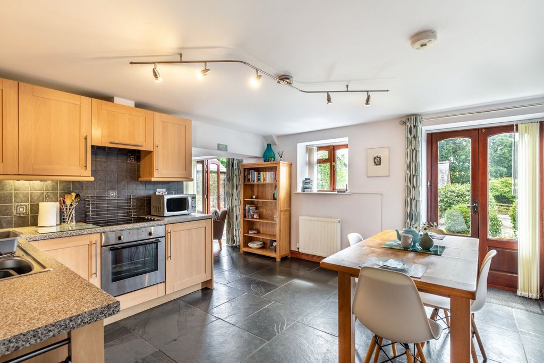
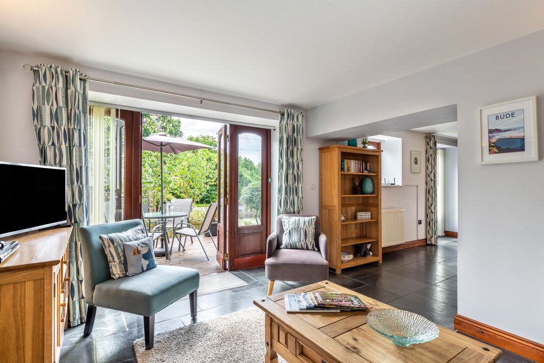
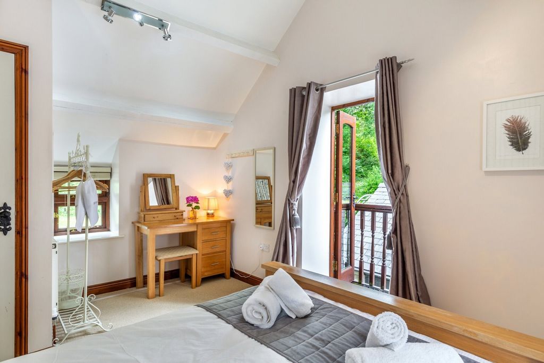
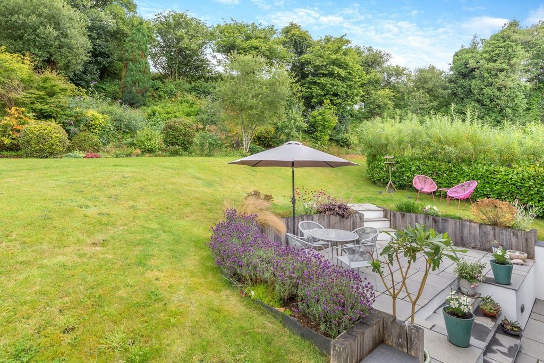
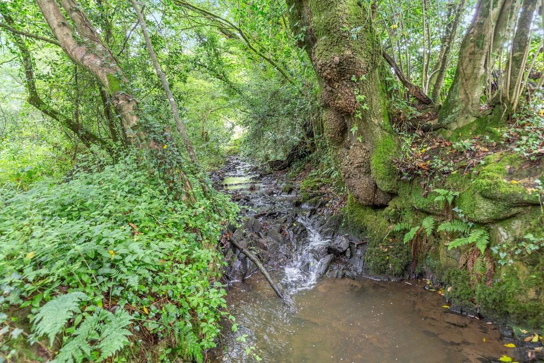
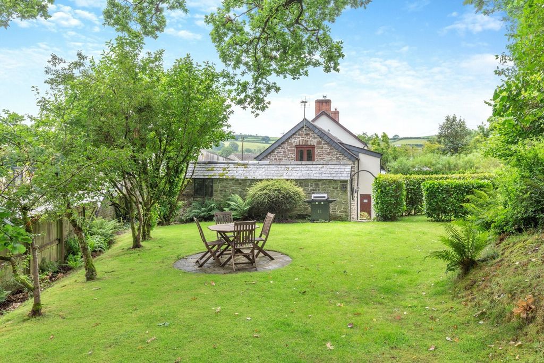
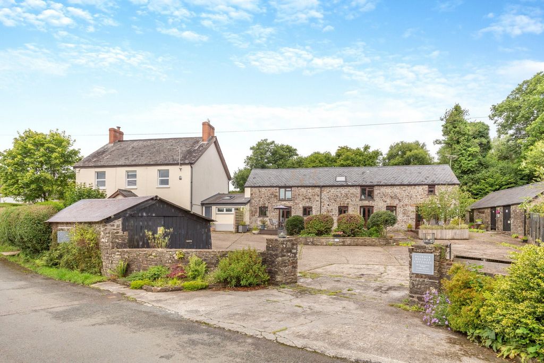
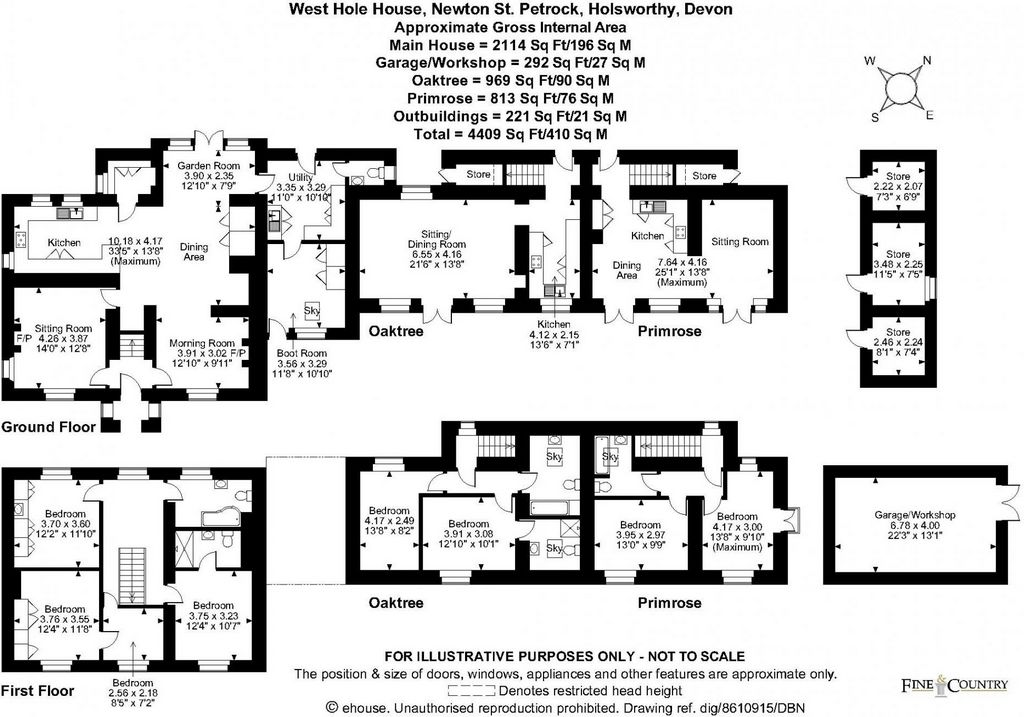
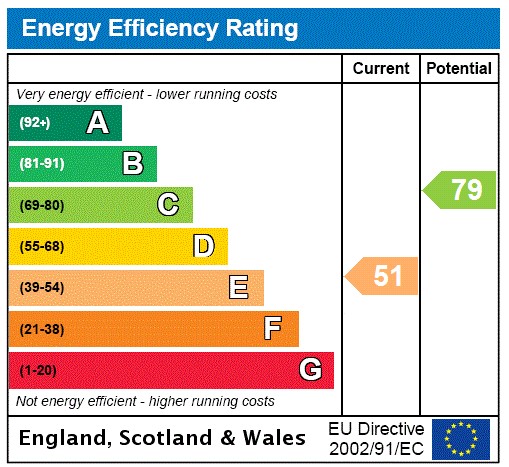
Facing is the converted barn that provides the holiday cottages whilst the main house sits off to the left behind a low hedgerow and a picket gate begins the journey to the front door, although a wrought iron gate takes you in under an arched hedge and up a tile path also to the front door which is found in a recessed porch and ideal space for keeping muddy wellies etc. Opening the door, you get a real sense of what this home is all about as a straight and wide, run of stairs sweep ahead to the first floor galleried landing.
There is a real circular flow downstairs which provides for a great area to entertain and immediately on the left off the hall is the double aspect sitting room with large feature fireplace with inset Clearview log burner. A door leads into the open plan part of downstairs that is just a wonderful space, having a morning room to the front which overlooks the front garden and links back to the hall, whilst the remainder is taken up with the kitchen/dining/garden room. The double aspect kitchen has a bistro bar on one side for informal eating and chatting, whilst stretching out in front is a bespoke work top that continues on over the units that run under on three sides, having an inset sink, under counter fridge, range cooker and dishwasher and completing this part is a walk in pantry/larder with ample shelving and space for a larder style fridge/freezer. Linking this part and the morning room is the formal eating area that offers ample room for a large refectory style table and along the wall behind is extensive shelving and display recesses with hidden linen store. Under the current Vendors ownership, a wonderful garden room with large glazed doors leads out into the garden and large raised semi circular terrace which is a great area for some al fresco entertaining with built in lighting. Leading off the garden room is the remainder of the main house ground floor accommodation comprising of an oversized utility room with ample storage, a contemporary styled cloakroom, a boot room with storage and finally a door leads out to the front yard.
Coming up the stairs to the gallery landing, ahead is a fine stained glass window which casts lovely light all round. There are three double bedrooms all with their own feel, with two having a range of bedroom furniture and wash hand basin, one having a contemporary en suite shower. The fourth bedroom has a connecting door to one of the doubles as well as out into the landing and is currently used as an office. This may present a possibility of create another en suite. Rounding off the accommodation is a good sized family bathroom.
Cottages (petrockholidaycottages.co.uk)
Both Oak Tree and Primrose Cottage have been created from a Devon long barn and are finished and maintained to an excellent standard both with variations on a theme with each having their own outside decking space at the front taking in the surrounds and steps lead into the gardens for the use of both.
Oak Tree, the bigger of the two, offers a large double aspect sitting/dining room with doors onto the decking, a well appointed kitchen offering a range of wall, floor and drawer units with electric oven and hob built in, with under counter appliance space. On the first floor are two double bedrooms one with a stylish en suite shower room. A modern family bathroom competes the accommodation.
Primrose Cottage offers a kitchen/breakfast room with an extensive range of wall, floor and drawer units, built in oven and hob, under counter appliance space and doors opening onto the decking. The sitting room also has doors onto the decking outside. Upstairs is a double bedroom with Juliet balcony and a twin bedroom. Once again, the bathroom is fitted to a modern design.
Outside
A former stable block sits adjacent to the cottages and provides an ideal store for recycling, wet suit/surf gear, garden games, bicycles etc.
A detached stone barn sits along the front boundary and planning via Torridge District council 1/0375/2021/FUL) was passed for conversion into a studio/workshop.
A summer house sits atop one of the banks behind and gives the most amazing far reaching views across the roof tops to the countryside beyond.Gardens
These are predominately laid to sweeping lawn that wraps around the main house on two sides and then extends behind the holiday cottages by some distance, culminating with steps leading down to a small stream with a seating area having glazed screen - a perfect spot to get away from it all. Within the gardens are stocked borders and beds, several places to make the most of the orientation of the sun, places to sit and BBQ areas.
The cottages have a private area behind laurel hedging to give both the main house and them privacy. The cottages under this arrangement have a very large garden to enjoy and take time out as required.
The gardens are predominantly edged by mature hedgerows and banking providing a wonderful backdrop to this welcoming home.Services
Mains water, electricity. Private drainage shared with the neighbour. Oil fired heating with zoned areas that include the cottages.Agents note
The private drainage is a modern design and the running costs are apportioned with electricity 75% to West Hole & Cottages 25% to the neighbour and 50/50 split on any required maintenance
Across the road planning has been passed for the demolition of a large agricultural building being replaced by a single family home Torridge District Council 1/0402/2024/FULSitting Room 14' x 12'8" (4.27m x 3.86m).Morning Room 12'10" x 9'11" (3.9m x 3.02m).Kitchen/ Dining Room 33'5" x 13'8" (10.19m x 4.17m).Garden Room 12'10" x 7'9" (3.9m x 2.36m).Utility Room 11' x 10'10" (3.35m x 3.3m).Bedroom 12'2" x 11'10" (3.7m x 3.6m).Bedroom 12'4" x 11'8" (3.76m x 3.56m).Bedroom 12'4" x 10'7" (3.76m x 3.23m).Bedroom 8'5" x 7'2" (2.57m x 2.18m).OaktreeKitchen 13'6" x 7'1" (4.11m x 2.16m).Sitting/ Dining Room 21'6" x 13'8" (6.55m x 4.17m).Bedroom 13'8" x 8'2" (4.17m x 2.5m).Bedroom 12'10" x 10'1" (3.9m x 3.07m).PrimroseKitchen/ Dining / Sitting Room 25'1" x 13'8" (7.65m x 4.17m).Bedroom 13'8" x 9'10" (4.17m x 3m).Bedroom 13' x 9'9" (3.96m x 2.97m).Viewings Strictly by appointment with the selling agent onlyCouncil Tax DEPC Main house - E
Oaktree - C
Primrose - CTenure FreeholdServices Mains water, electricity. Private drainage shared with the neighbour. Oil fired central heating with zoned areas that include the cottages.Agents Note The private drainage is a modern design and the running costs are apportioned with electricity 75% to West Hole and Cottages, 25% to the neighbour and 50/50 split on any required maintenance.Across the road planning has been passed for the demolition of a large agricultural building being replace by a single family home Torridge District Council 1/0402/2024/FUL.Leave Great Torrington via the A386 heading in the direction of Bideford passing The Puffing Billy on the right, continuing over the river bridge and on the right hand bend, bear left into Rakeham Hill sign posted Monkleigh & Frithelstock, by the pink lodge house. Continue for about 1.5 miles to the T junction in Frithelstockstone. Turn left onto the A388 following the road to Stibb Cross and at the crossroads by the Union pub, turn right keeping on the A388 signed Holsworthy & Bude. Continue for about 2 miles and the turning to Newton St. Petrock will be found towards the bottom of the long downhill. Turn left and continue passed the village sign and the property will be see on the left hand side just around the corner with the name plate Petrock Holiday Cottages proudly displayed.https://what3words.com/bedspread.impaired.chattingFeatures:
- Garden
- Parking Показать больше Показать меньше Main House
Facing is the converted barn that provides the holiday cottages whilst the main house sits off to the left behind a low hedgerow and a picket gate begins the journey to the front door, although a wrought iron gate takes you in under an arched hedge and up a tile path also to the front door which is found in a recessed porch and ideal space for keeping muddy wellies etc. Opening the door, you get a real sense of what this home is all about as a straight and wide, run of stairs sweep ahead to the first floor galleried landing.
There is a real circular flow downstairs which provides for a great area to entertain and immediately on the left off the hall is the double aspect sitting room with large feature fireplace with inset Clearview log burner. A door leads into the open plan part of downstairs that is just a wonderful space, having a morning room to the front which overlooks the front garden and links back to the hall, whilst the remainder is taken up with the kitchen/dining/garden room. The double aspect kitchen has a bistro bar on one side for informal eating and chatting, whilst stretching out in front is a bespoke work top that continues on over the units that run under on three sides, having an inset sink, under counter fridge, range cooker and dishwasher and completing this part is a walk in pantry/larder with ample shelving and space for a larder style fridge/freezer. Linking this part and the morning room is the formal eating area that offers ample room for a large refectory style table and along the wall behind is extensive shelving and display recesses with hidden linen store. Under the current Vendors ownership, a wonderful garden room with large glazed doors leads out into the garden and large raised semi circular terrace which is a great area for some al fresco entertaining with built in lighting. Leading off the garden room is the remainder of the main house ground floor accommodation comprising of an oversized utility room with ample storage, a contemporary styled cloakroom, a boot room with storage and finally a door leads out to the front yard.
Coming up the stairs to the gallery landing, ahead is a fine stained glass window which casts lovely light all round. There are three double bedrooms all with their own feel, with two having a range of bedroom furniture and wash hand basin, one having a contemporary en suite shower. The fourth bedroom has a connecting door to one of the doubles as well as out into the landing and is currently used as an office. This may present a possibility of create another en suite. Rounding off the accommodation is a good sized family bathroom.
Cottages (petrockholidaycottages.co.uk)
Both Oak Tree and Primrose Cottage have been created from a Devon long barn and are finished and maintained to an excellent standard both with variations on a theme with each having their own outside decking space at the front taking in the surrounds and steps lead into the gardens for the use of both.
Oak Tree, the bigger of the two, offers a large double aspect sitting/dining room with doors onto the decking, a well appointed kitchen offering a range of wall, floor and drawer units with electric oven and hob built in, with under counter appliance space. On the first floor are two double bedrooms one with a stylish en suite shower room. A modern family bathroom competes the accommodation.
Primrose Cottage offers a kitchen/breakfast room with an extensive range of wall, floor and drawer units, built in oven and hob, under counter appliance space and doors opening onto the decking. The sitting room also has doors onto the decking outside. Upstairs is a double bedroom with Juliet balcony and a twin bedroom. Once again, the bathroom is fitted to a modern design.
Outside
A former stable block sits adjacent to the cottages and provides an ideal store for recycling, wet suit/surf gear, garden games, bicycles etc.
A detached stone barn sits along the front boundary and planning via Torridge District council 1/0375/2021/FUL) was passed for conversion into a studio/workshop.
A summer house sits atop one of the banks behind and gives the most amazing far reaching views across the roof tops to the countryside beyond.Gardens
These are predominately laid to sweeping lawn that wraps around the main house on two sides and then extends behind the holiday cottages by some distance, culminating with steps leading down to a small stream with a seating area having glazed screen - a perfect spot to get away from it all. Within the gardens are stocked borders and beds, several places to make the most of the orientation of the sun, places to sit and BBQ areas.
The cottages have a private area behind laurel hedging to give both the main house and them privacy. The cottages under this arrangement have a very large garden to enjoy and take time out as required.
The gardens are predominantly edged by mature hedgerows and banking providing a wonderful backdrop to this welcoming home.Services
Mains water, electricity. Private drainage shared with the neighbour. Oil fired heating with zoned areas that include the cottages.Agents note
The private drainage is a modern design and the running costs are apportioned with electricity 75% to West Hole & Cottages 25% to the neighbour and 50/50 split on any required maintenance
Across the road planning has been passed for the demolition of a large agricultural building being replaced by a single family home Torridge District Council 1/0402/2024/FULSitting Room 14' x 12'8" (4.27m x 3.86m).Morning Room 12'10" x 9'11" (3.9m x 3.02m).Kitchen/ Dining Room 33'5" x 13'8" (10.19m x 4.17m).Garden Room 12'10" x 7'9" (3.9m x 2.36m).Utility Room 11' x 10'10" (3.35m x 3.3m).Bedroom 12'2" x 11'10" (3.7m x 3.6m).Bedroom 12'4" x 11'8" (3.76m x 3.56m).Bedroom 12'4" x 10'7" (3.76m x 3.23m).Bedroom 8'5" x 7'2" (2.57m x 2.18m).OaktreeKitchen 13'6" x 7'1" (4.11m x 2.16m).Sitting/ Dining Room 21'6" x 13'8" (6.55m x 4.17m).Bedroom 13'8" x 8'2" (4.17m x 2.5m).Bedroom 12'10" x 10'1" (3.9m x 3.07m).PrimroseKitchen/ Dining / Sitting Room 25'1" x 13'8" (7.65m x 4.17m).Bedroom 13'8" x 9'10" (4.17m x 3m).Bedroom 13' x 9'9" (3.96m x 2.97m).Viewings Strictly by appointment with the selling agent onlyCouncil Tax DEPC Main house - E
Oaktree - C
Primrose - CTenure FreeholdServices Mains water, electricity. Private drainage shared with the neighbour. Oil fired central heating with zoned areas that include the cottages.Agents Note The private drainage is a modern design and the running costs are apportioned with electricity 75% to West Hole and Cottages, 25% to the neighbour and 50/50 split on any required maintenance.Across the road planning has been passed for the demolition of a large agricultural building being replace by a single family home Torridge District Council 1/0402/2024/FUL.Leave Great Torrington via the A386 heading in the direction of Bideford passing The Puffing Billy on the right, continuing over the river bridge and on the right hand bend, bear left into Rakeham Hill sign posted Monkleigh & Frithelstock, by the pink lodge house. Continue for about 1.5 miles to the T junction in Frithelstockstone. Turn left onto the A388 following the road to Stibb Cross and at the crossroads by the Union pub, turn right keeping on the A388 signed Holsworthy & Bude. Continue for about 2 miles and the turning to Newton St. Petrock will be found towards the bottom of the long downhill. Turn left and continue passed the village sign and the property will be see on the left hand side just around the corner with the name plate Petrock Holiday Cottages proudly displayed.https://what3words.com/bedspread.impaired.chattingFeatures:
- Garden
- Parking