145 234 138 RUB
6 к
4 467 квфут
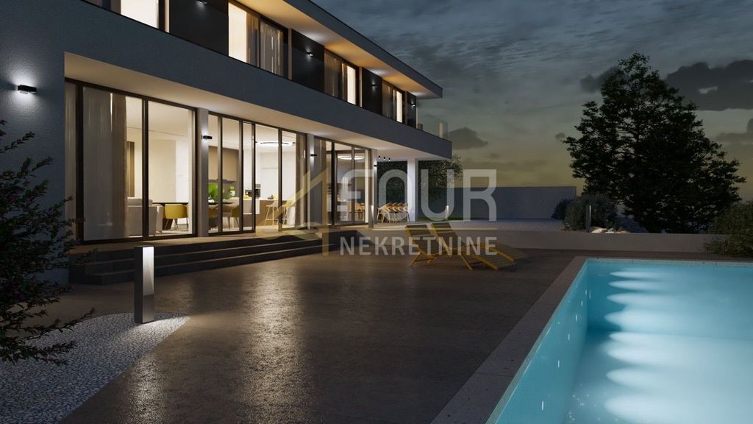
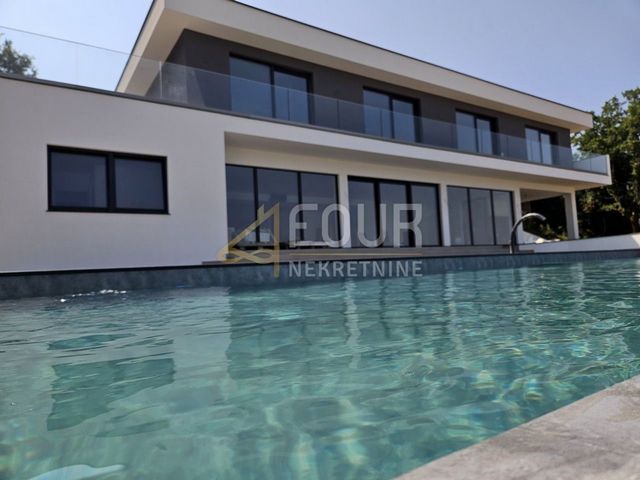
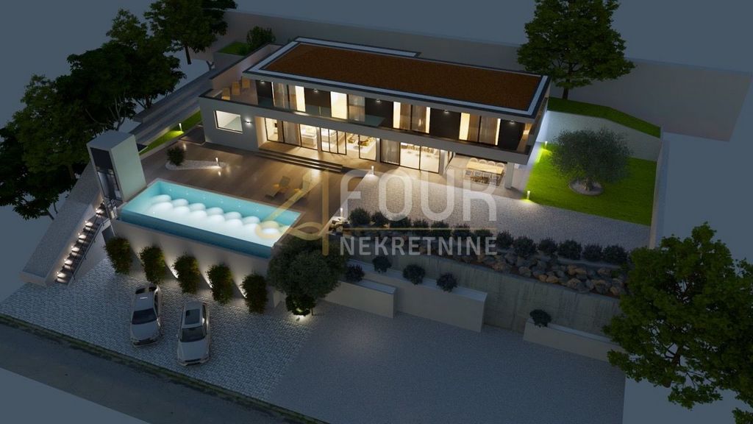
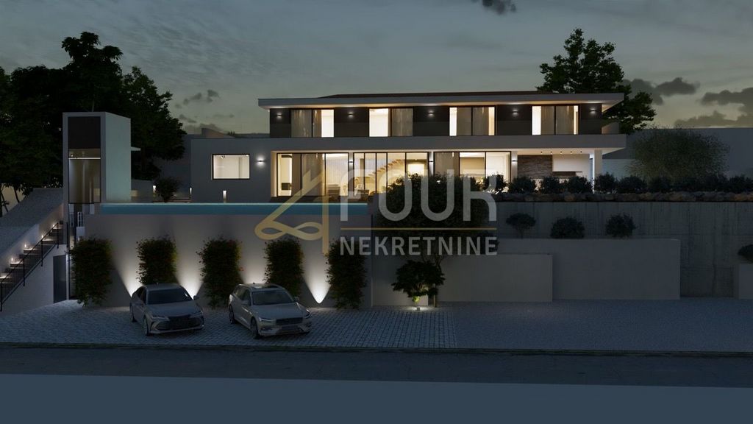
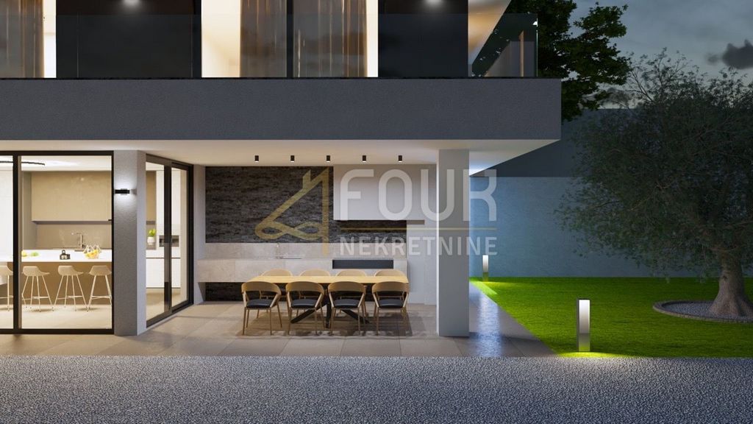
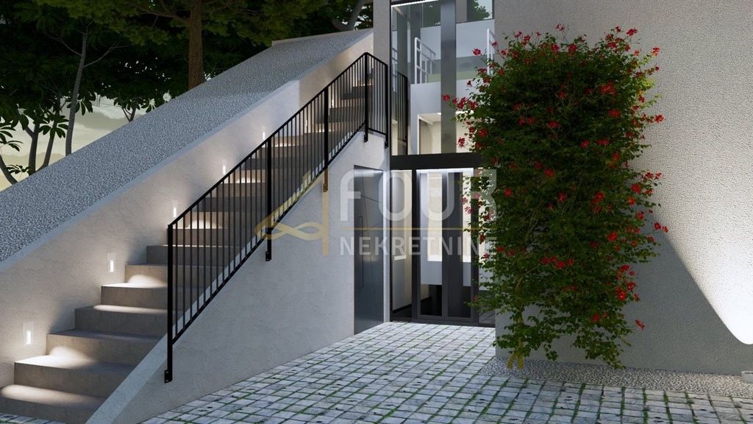
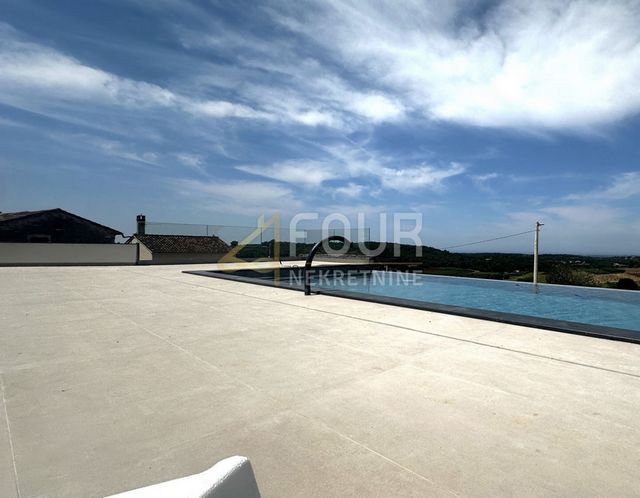
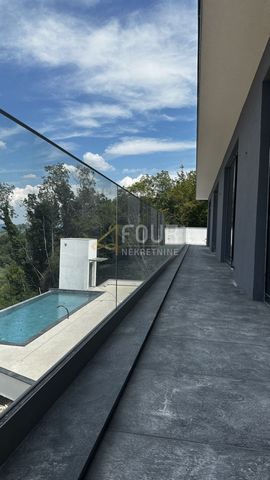
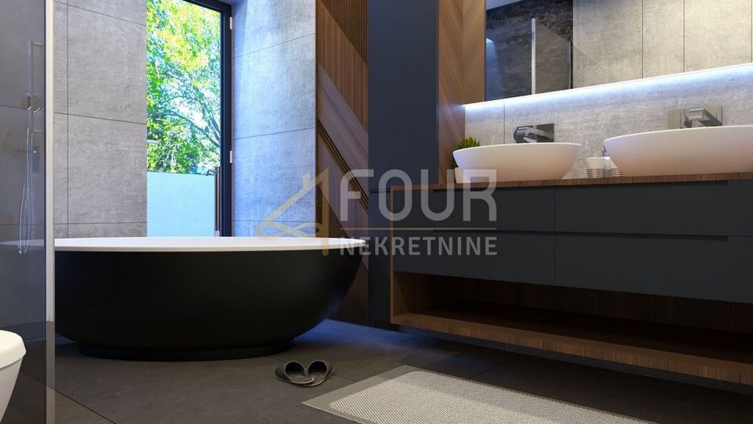
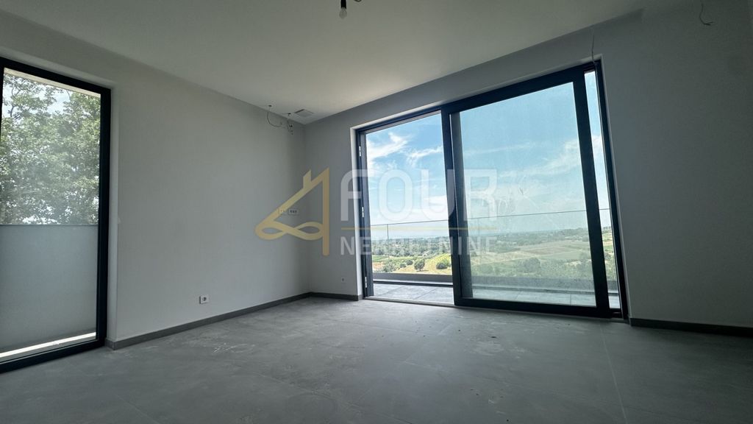
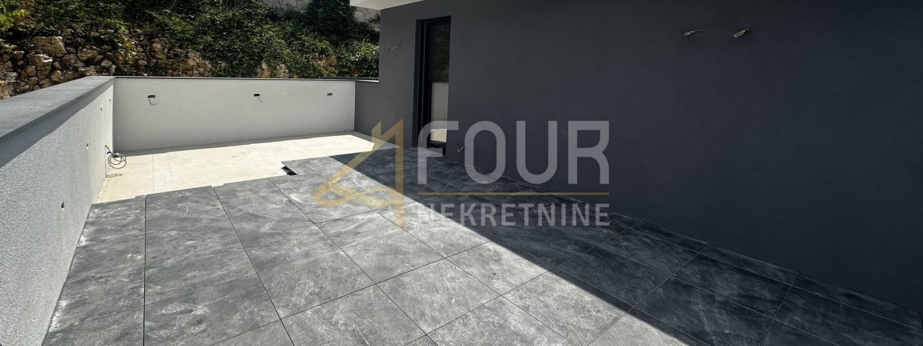
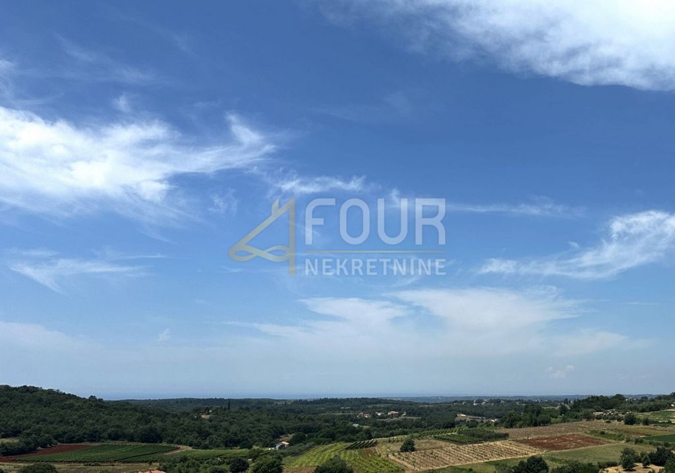
The yard of 844m2 is decorated with traditional plants, which additionally contributes to the pleasant ambience.
There is also an impressive outdoor area - a 48 m2 infinity pool with a 100 m2 paved sun deck and an outdoor summer kitchen with a barbecue.
Four parking spaces are available, one of which is equipped with a charger for electric cars.
The villa is equipped with an external glass elevator that allows easy access to all levels, adding a touch of elegance and modernity.
On the ground floor there is a large open living room with fireplace, dining room and kitchen, bathroom, and additional rooms - fitness, wellness with sauna and shower, technical room and another room - ideal as a study, playroom, etc.
Upstairs there are four bedrooms with their own bathrooms and a spacious terrace of 81.46m2.
All rooms have a wonderful panoramic view.
There is a boiler room in the basement.
The planned completion is at the end of 2024.
Attractive real estate for tourist purposes!
In addition to the offered real estate, it is possible to purchase a smaller plot of 350 m2 with a stone antique with a net area of 72 m2 - price on request!
Dear clients, the agency commission is charged in accordance with the General Terms and Conditions.
ID CODE: K1198
Ana Rogulj
Agent s licencom
Mob: ...
Tel: ... , ...
E-mail: ...
... />
Lili Prpić
Agent s licencom
Mob: ...
Tel: ... , ...
E-mail: ...
... />
Anai Kurelić
Agent s licencom
Mob: ...
Tel: ... , ...
E-mail: ...
... />Features:
- SwimmingPool
- Garden
- Terrace Показать больше Показать меньше Neubau – Luxusvilla mit Infinity-Pool!
Der Hof von 844m2 ist mit traditionellen Pflanzen geschmückt, was zusätzlich zum angenehmen Ambiente beiträgt.
Es gibt auch einen beeindruckenden Außenbereich – einen 48 m2 großen Infinity-Pool mit einem 100 m2 großen gepflasterten Sonnendeck und einer Sommerküche im Freien mit Grill.
Es stehen vier Parkplätze zur Verfügung, von denen einer mit einem Ladegerät für Elektroautos ausgestattet ist.
Die Villa ist mit einem externen Glasaufzug ausgestattet, der einen einfachen Zugang zu allen Ebenen ermöglicht und einen Hauch von Eleganz und Modernität verleiht.
Im Erdgeschoss befinden sich ein großes offenes Wohnzimmer mit Kamin, Esszimmer und Küche, Badezimmer und zusätzliche Räume – Fitness, Wellness mit Sauna und Dusche, Technikraum und ein weiterer Raum – ideal als Arbeitszimmer, Spielzimmer usw.
Im Obergeschoss befinden sich vier Schlafzimmer mit eigenen Bädern und eine geräumige Terrasse von 81,46m2.
Alle Räume haben einen wunderbaren Panoramablick.
Im Keller befindet sich ein Heizraum.
Die geplante Fertigstellung ist Ende 2024.
Attraktive Immobilie für touristische Zwecke!
Zusätzlich zur angebotenen Immobilie besteht die Möglichkeit ein kleineres Grundstück von 350 m2 mit Steinantik mit einer Nettofläche von 72 m2 zu erwerben – Preis auf Anfrage!
Sehr geehrte Kunden, die Maklerprovision wird gemäß den Allgemeinen Geschäftsbedingungen erhoben.
ID CODE: K1198
Ana Rogulj
Agent s licencom
Mob: ...
Tel: ... , ...
E-mail: ...
... />
Lili Prpić
Agent s licencom
Mob: ...
Tel: ... , ...
E-mail: ...
... />
Anai Kurelić
Agent s licencom
Mob: ...
Tel: ... , ...
E-mail: ...
... />Features:
- SwimmingPool
- Garden
- Terrace Novogradnja - luksuzna vila s infinity bazenom!
Okućnica od 844m2 je uređena tradicionalnim biljem koje dodatno doprinosi ugodnom ambijentu.
Također tu je impresivni vanjski sadržaj - infinity bazen od 48 m2 s popločenim sunčalištem od 100m2 i vanjska ljetna kuhinja s roštiljem.
Na raspolaganju su četiri parkirna mjesta, od kojih je jedno opremljeno punjačem za električne automobile.
Vila je opremljena vanjskim staklenim dizalom koje omogućuje lagan pristup svim razinama, dodajući pritom dozu elegancije i modernosti.
U prizemlju nalazi se veliki otvoreni prostor dnevnog boravka s kaminom, blagovaonicom i kuhinjom, kupaonica, te dodatne prostorije – fitness, wellness sa saunom i tušem, tehnička prostorija i još jedna soba – idealna kao radna soba, igraonica i slično.
Na katu su četiri spavaće sobe s vlastitim kupaonicama i prostrana terasa 81.46m2.
Sve sobe imaju predivan panoramski pogled.
U suterenu se nalazi kotlovnica.
Predviđeni završetak je krajem 2024. godine.
Atraktivna nekretnina za turističke svrhe!
Uz ponuđenu nekretninu moguća je kupnja manje parcele od 350m2 s kamenom starinom neto površine 72m2 – cijena na upit!
Poštovani klijenti, agencijska provizija naplaćuje se u skladu s Općim uvjetima poslovanja.
ID KOD AGENCIJE: K1198
Ana Rogulj
Agent s licencom
Mob: ...
Tel: ... , ...
E-mail: ...
... />
Lili Prpić
Agent s licencom
Mob: ...
Tel: ... , ...
E-mail: ...
... />
Anai Kurelić
Agent s licencom
Mob: ...
Tel: ... , ...
E-mail: ...
... />Features:
- SwimmingPool
- Garden
- Terrace New construction - luxury villa with infinity pool!
The yard of 844m2 is decorated with traditional plants, which additionally contributes to the pleasant ambience.
There is also an impressive outdoor area - a 48 m2 infinity pool with a 100 m2 paved sun deck and an outdoor summer kitchen with a barbecue.
Four parking spaces are available, one of which is equipped with a charger for electric cars.
The villa is equipped with an external glass elevator that allows easy access to all levels, adding a touch of elegance and modernity.
On the ground floor there is a large open living room with fireplace, dining room and kitchen, bathroom, and additional rooms - fitness, wellness with sauna and shower, technical room and another room - ideal as a study, playroom, etc.
Upstairs there are four bedrooms with their own bathrooms and a spacious terrace of 81.46m2.
All rooms have a wonderful panoramic view.
There is a boiler room in the basement.
The planned completion is at the end of 2024.
Attractive real estate for tourist purposes!
In addition to the offered real estate, it is possible to purchase a smaller plot of 350 m2 with a stone antique with a net area of 72 m2 - price on request!
Dear clients, the agency commission is charged in accordance with the General Terms and Conditions.
ID CODE: K1198
Ana Rogulj
Agent s licencom
Mob: ...
Tel: ... , ...
E-mail: ...
... />
Lili Prpić
Agent s licencom
Mob: ...
Tel: ... , ...
E-mail: ...
... />
Anai Kurelić
Agent s licencom
Mob: ...
Tel: ... , ...
E-mail: ...
... />Features:
- SwimmingPool
- Garden
- Terrace