219 820 642 RUB
2 к
5 сп



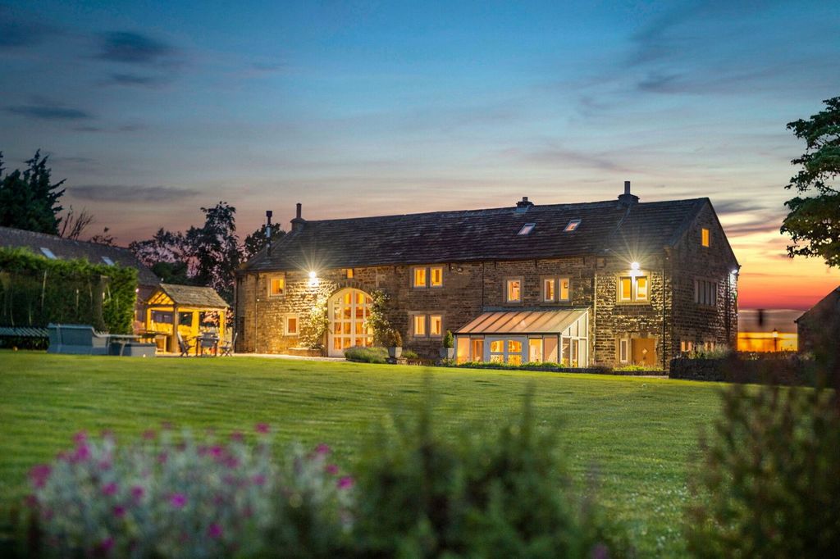

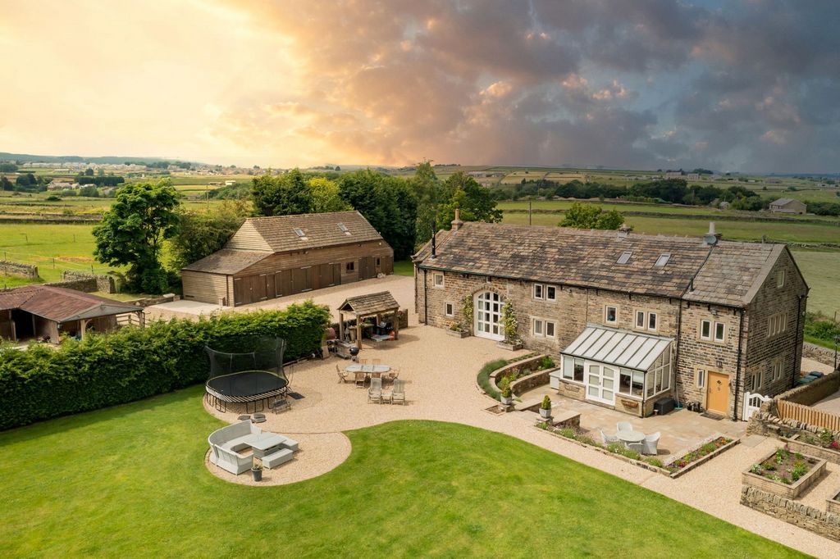



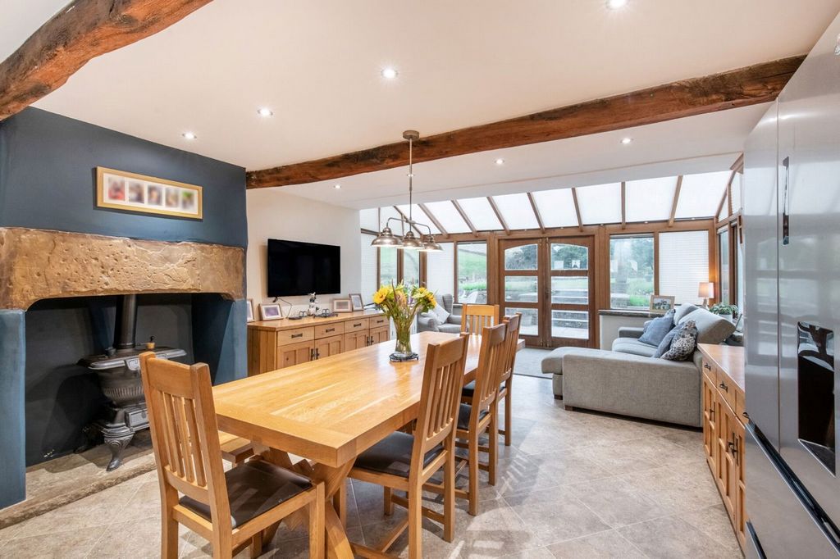
















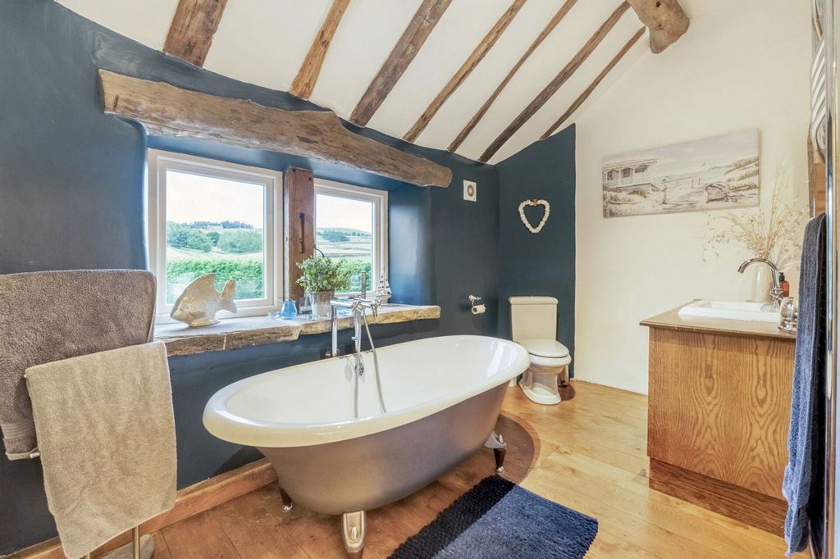



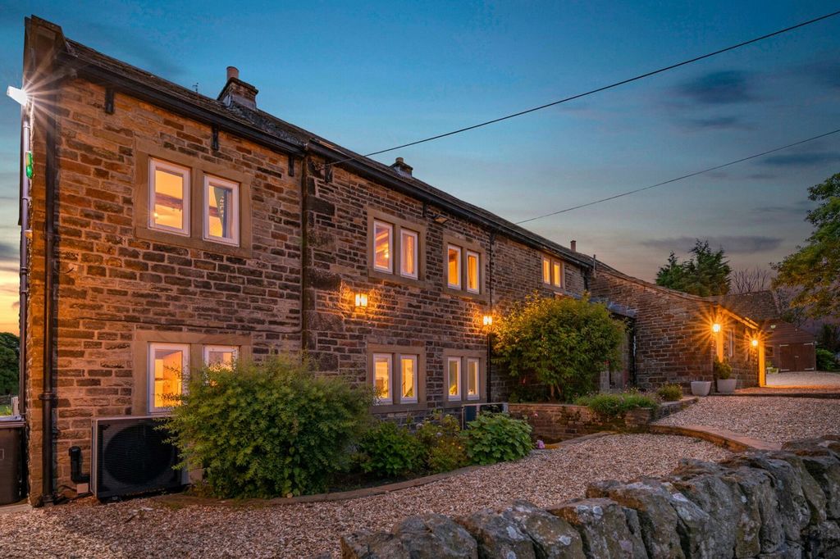





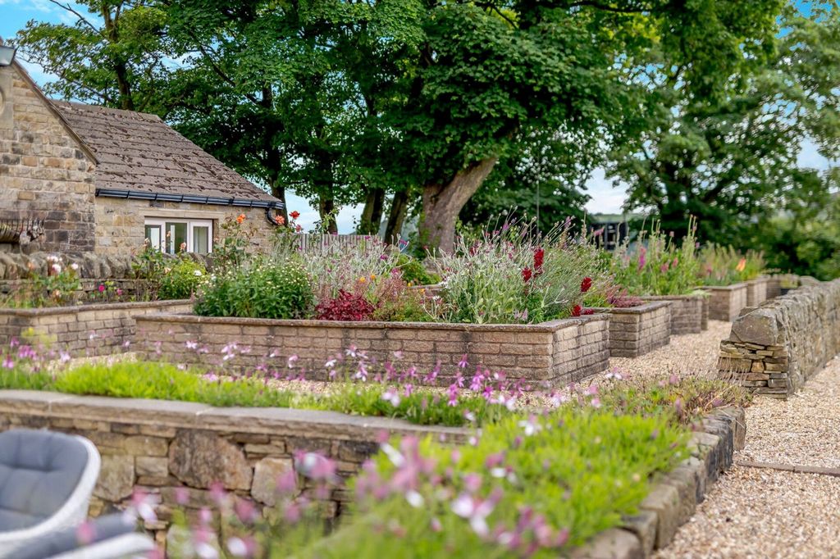

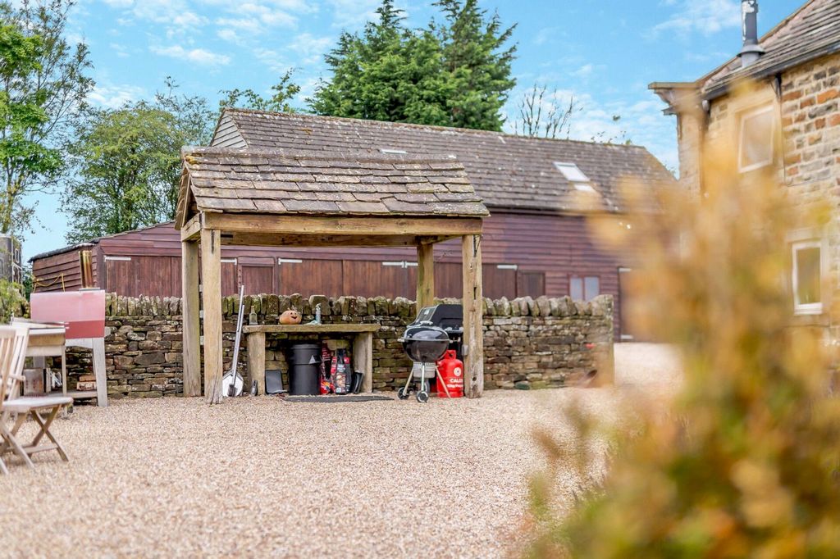





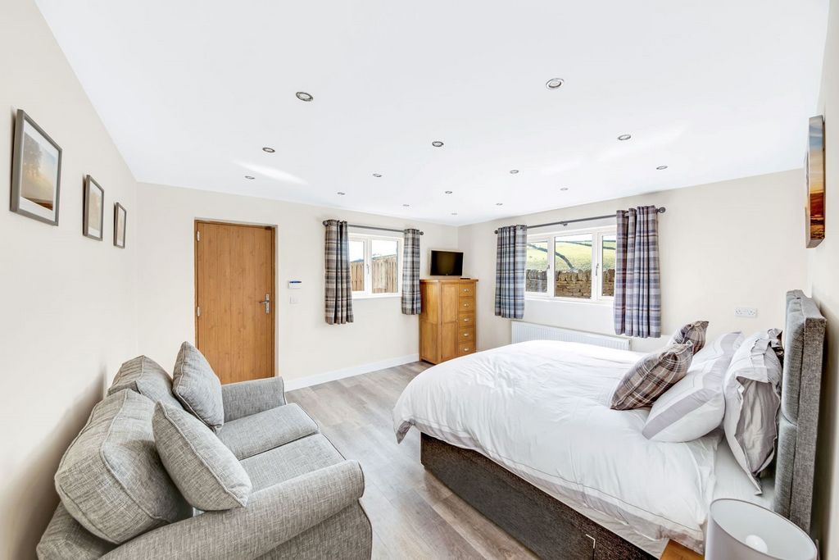

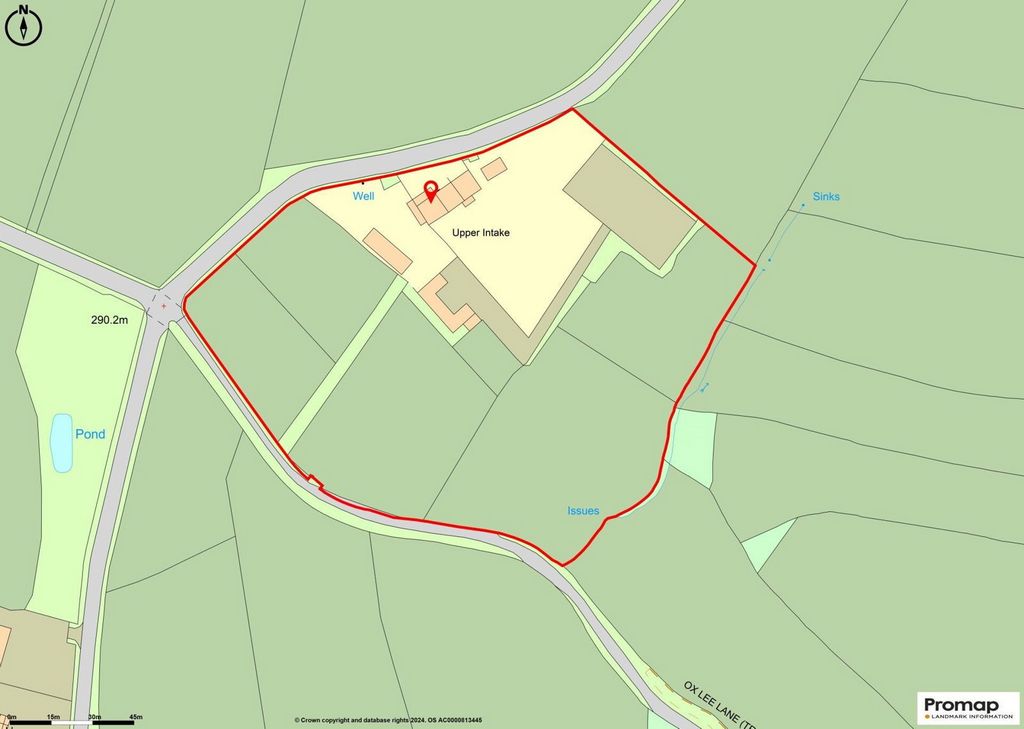
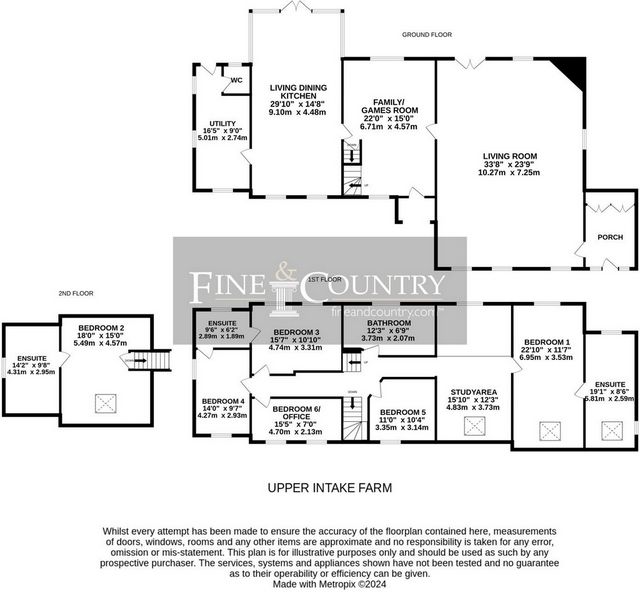

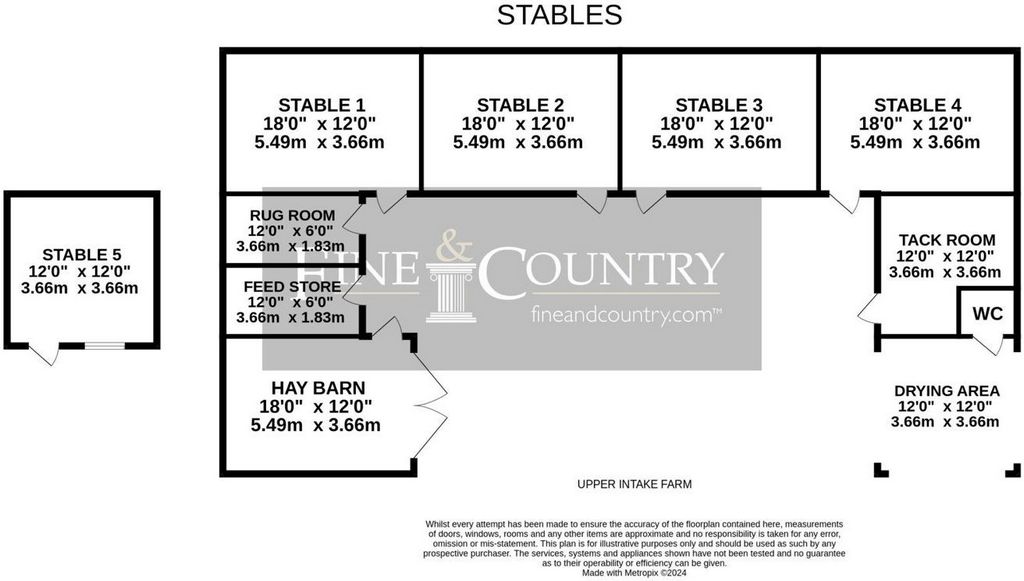

Upper Intake Farm to znaczna przebudowa domu wiejskiego położona na około 5,5 akrach terenu, który obejmuje ogrody z widokiem na południe otoczone oszałamiającym pasem zieleni.
Pięknie utrzymany teren obejmuje stajnie dla pięciu koni, w tym siodlarnię, stodołę na siano, magazyn paszy, pomieszczenie na dywany i zadaszoną suszarnię oraz ménage, ogromną stodołę z samodzielnym przestronnym biurem studyjnym, garażem na pięć samochodów i sklepem ogrodniczym oraz wolnostojącym domkiem z jedną sypialnią.
Ta wspaniała nieruchomość szczyci się idylliczną lokalizacją w wiosce Hepworth, która znajduje się na obrzeżach Holmfirth. West Yorkshire i jest w komplecie z najdoskonalszymi ustawieniami z zapierającymi dech w piersiach, niezakłóconymi widokami na okolicę.
Gospodarstwo Upper Intake cieszy się od 9 lat obecnymi właścicielami, którzy w tym czasie dokonali znaczących zmian zarówno wewnętrznie, jak i w szczególności w ogrodach krajobrazowych i obiektach jeździeckich. Nieruchomość jest prezentowana w wyjątkowym standardzie przez cały czas, sympatycznie zachowując oryginalne cechy charakteru i uzupełniając wysokiej jakości wyposażenie przez cały czas. Na całym parterze znajduje się ogrzewanie podłogowe, niedawno zmodernizowany system ogrzewania powietrznego oraz okna ramowe z PCV z podwójnymi szybami w całym budynku.
GŁÓWNY BUDYNEK
Dostęp do Upper Intake Farm uzyskuje się przez automatyczne bramy i na podjazd, który oferuje ogromną ilość miejsc parkingowych, prowadzi to również do bramy farmy do stajni i ziemi, zapewniając bajecznie prywatne zamknięte otoczenie. Przed posesją znajduje się również brama dla pieszych.
PARTER
Sprzedawcy stworzyli piękne główne wejście, które zostało przekształcone z oryginalnego garażu. Zostało to przeprojektowane, aby stworzyć użyteczną przestrzeń na bagażniki, która została wyposażona w pełną ścianę wbudowanego schowka. Ma drewniane elementy na wystawie i wpuszczane reflektory, na podłodze znajdują się płytki i drzwi prowadzące do głównego salonu.
Główny salon ma bardzo duże proporcje i obecnie mieści jadalnię, kącik muzyczny oraz gabinet. Zarówno na przedniej, jak i tylnej elewacji znajdują się okna, a szczególnie charakterystyczną cechą są drzwi o pełnej wysokości w oryginalnym łuku stodoły. Prowadzą one do tylnego ogrodu. Niedawno zmodernizowany palnik na drewno znajduje się w obszernym narożniku, odsłoniętym kamiennym kominku, który uzupełnia ciężkie, odsłonięte belki sufitowe i kamienną ścianę. Na pierwszym piętrze znajduje się antresola, która jest unikalną cechą z dostępem z podestu pierwszego piętra.
Nieruchomość oferuje drugi pokój do siedzenia / przytulny. Ten pokój przylega do kuchni, dzięki czemu tworzy naprawdę wszechstronną przestrzeń, którą można dostosować do wielu zastosowań, takich jak formalna jadalnia, salon telewizyjny / przytulny lub do wykorzystania jako pokój zabaw / pokój gier dla dzieci. Charakterystyczne elementy to otwarty kamienny kominek i okna z tyłu z miejscami do siedzenia przy oknach pod spodem. Do frontu posesji prowadzą drzwi zewnętrzne.
Stąd znajdują się kamienne schody prowadzące w dół do rodzinnej jadalni, kuchni i otwartych schodów prowadzących na podest na pierwszym piętrze.
Rodzinna kuchnia z jadalnią tworzy wspaniałe centrum domu. Ten przytulny i przestronny pokój z oryginalnym drewnem do sufitu oferuje trzy strefy z wyposażoną kuchnią, jadalnią i częścią wypoczynkową w dobudówce w stylu oranżerii.
Do kuchni dołączone są wysokiej jakości dębowe szafki na zamówienie z blatem Silestone, które zawierają ceramiczny zlewozmywak w stylu Belfastu z baterią i ociekaczem. W centralnej części kuchni znajduje się wyspa z szafkami pod spodem, w której znajduje się chłodziarka do wina, kuchenka mikrofalowa i szuflada do podgrzewania. Do dyspozycji Gości jest wolnostojący podwójny piekarnik i grill z siedmiopalnikową płytą grzejną, dodatkowym panelem grzewczym i dużym wentylatorem wyciągowym ze stali nierdzewnej. Z okien kuchennych roztacza się widok na elewację frontową, z której roztaczają się dalekie widoki.
Jadalnia jest wystarczająco przestronna, aby pomieścić pełny rodzinny stół jadalny i ma otwarty kominek z palnikiem na drewno, który zapewnia przytulną atmosferę.
Dopełnieniem tego uroczego pokoju jest część wypoczynkowa, która znajduje się w przedłużeniu w stylu oranżerii, umieszczając ją dalej w ogrodzie, zwracając uwagę na prywatny ogród krajobrazowy. Francuskie drzwi otwierają się na patio, tworząc bajeczną i idylliczną przestrzeń do rozrywki. W całej kuchni z jadalnią znajduje się podłoga Karndean.
W sąsiedztwie salonu z jadalnią znajduje się dobrze wyposażone pomieszczenie gospodarcze i WC, które jest ponownie wyposażone w wysokiej jakości szafki w stylu spiżarni z dużym podwójnym zlewozmywakiem ceramicznym z baterią, instalacją wodno-kanalizacyjną do pralki, miejscem na suszarkę bębnową i dodatkową przestrzenią na przedmioty użytkowe, w tym lodówkę z zamrażarką. Do dyspozycji Gości jest toaleta/toaleta, która składa się z WC i umywalki ręcznej, z oknem z tyłu. Zewnętrzne drzwi prowadzą do tylnego ogrodu.
PARTER
Ze schodami wznoszącymi się z drugiego salonu, podest ma odsłoniętą drewnianą podłogę i drzwi prowadzące do sypialni.
Sypialnie są duże i kontynuują charakter odsłoniętego drewna, odsłoniętych kamiennych okien ze szprosami i wspaniałych widoków na wszystkie elewacje. Lądowisko otwiera się na galerię z antresolą nad salonem.
Główna sypialnia ma szczególnie duże proporcje, tworząc apartament z główną sypialnią, w skład którego wchodzi sypialnia i przestronna otwarta garderoba. Pomieszczenie ma wysokie sufity na szczycie budynku z odsłoniętym drewnem, a także korzysta z możliwości przechowywania evesów. Do dyspozycji Gości jest przestronna łazienka, która składa się z 4-częściowego białego apartamentu z podwójnym stopniem w kabinie prysznicowej, wanną, WC i umywalką, z płytkami na podłodze, wpuszczanymi reflektorami i podgrzewanym wieszakiem na ręczniki.
Oprócz sypialni można dołączyć sąsiednią antresolę, aby dodać ją do tego i tak już luksusowego zestawu sypialnianego, tworząc garderobę oddzieloną od sypialni. Gdyby potrzebna była siódma sypialnia, można by ją dostosować do potrzeb i wykorzystać tę przestrzeń.
Do dyspozycji Gości jest druga sypialnia z łazienką, która jest idealna dla gości i korzysta z miejsca do przechowywania i łazienki. W łazience znajduje się 4-częściowy apartament, który składa się z wolnostojącej wanny rolowanej, oddzielnego dwustopniowego kabiny prysznicowej, WC i umywalki, z płytkami na ścianach i płytkami na podłodze.
Do dyspozycji Gości są kolejne cztery sypialnie, z których trzy są o podwójnej wielkości. Sypialnie trzecia i czwarta mają łazienkę Jack & Jill, która składa się z kabiny prysznicowej, WC i umywalki z umywalką z szafką podumywalkową, płytek na ścianach, płytek na podłodze i podgrzewanego wieszaka na ręczniki.
Sypialnia szósta ma jednowymiarowe proporcje i mieści zbiornik ciepłej wody.
W luksusowej, rodzinnej łazience znajduje się tradycyjny biały apartament składający się z wolnostojącej wanny składanej na rolkę, oddzielnego schodka w kabinie prysznicowej, toalety i umywalki.
DOMEK WOLNOSTOJĄCY
Ten piękny, kamienny, samodzielny domek wolnostojący oferuje nieskończone możliwości. Obecni właściciele prowadzą go jako odnoszący sukcesy pensjonat lotniczy z bardzo wysokimi recenzjami i imponującym poziomem obłożenia. Domek jest całkowicie oddzielony od głównego domu z własnym podjazdem i prywatnym ogrodem.
Domek składa się z otwartego salonu z sypialnią, nowocześnie wyposażonej kuchni ze zintegrowanym sprzętem AGD i łazienki z prysznicem. Łazienka z prysznicem składa się z kabiny prysznicowej typu step-in, WC i umywalki, z płytkami na ścianach i podłodze oraz podgrzewanym wieszakiem na ręczniki.
Domek korzysta z parkingu na podjeździe, który jest oddzielony od głównego domu i ma zamknięty ogród w stylu wiejskim, który jest bardzo prywatny i znowu nie narzuca się na główne ogrody i ziemię.
STODOŁA WOLNOSTOJĄCA, STUDIO BIUROWE I GARAŻE
Oddzielona od głównego domu znajduje się ogromna stodoła, która obejmuje garaż na pięć samochodów i biuro studyjne, które jest również samodzielne i oferuje możliwość dodatkowego aneksu.
Dzięki dużym proporcjom biuro studyjne jest bardzo imponujące i z pewnością spełni wymagania, jeśli wymagane jest domowe biuro/praktyczna praca w domu. Został zaprojektowany tak, aby stworzyć samodzielną przestrzeń biurową, która nie narzuca się głównemu domowi. Do dyspozycji Gości jest nowocześnie wyposażona kuchnia oraz łazienka z oddzielnym WC. Ponieważ studio jest samodzielne, dodaje również możliwość stworzenia drugiego aneksu.
Na terenie wolnostojącej stodoły znajduje się garaż na pięć samochodów. Jest on oddzielony, aby zaoferować dwa garaże dwustanowiskowe i garaż jednoosobowy. Do dyspozycji Gości jest również osobny sklep ogrodniczy. Z boku stodoły znajduje się ogród z trawnikiem.
STAJNIA I STAJNIE
Na dziedzińcu stajni znajduje się wysokiej jakości blok stajni, w sumie na głównym dziedzińcu znajdują się cztery stajnie i kolejna piąta wolnostojąca stajnia przylegająca. W bloku stajni znajduje się oddzielna toaleta z ciepłą wodą, zadaszona strefa pielęgnacji, duża siodlarnia, magazyn paszy, magazyn si... Upper Intake Farm
Die Upper Intake Farm ist ein umfangreicher Bauernhausumbau auf einem etwa 5,5 Hektar großen Gelände, das nach Süden ausgerichtete Gärten umfasst, die von einer atemberaubenden Grüngürtellandschaft umgeben sind.
Das wunderschön gepflegte Gelände umfasst Ställe für fünf Pferde, darunter eine Sattelkammer, eine Heuscheune, ein Futterlager, einen Deckenraum und einen überdachten Trockenbereich sowie eine Ménage, eine große Scheune mit einem eigenständigen, geräumigen Studiobüro, eine Garage für fünf Autos und einen Gartenladen sowie ein freistehendes Ferienhaus mit einem Schlafzimmer.
Dieses atemberaubende Anwesen genießt eine idyllische Lage im Dorf Hepworth, das am Stadtrand von Holmfirth liegt. West Yorkshire und ist komplett mit der perfektesten Umgebung mit atemberaubendem, ungestörtem Blick auf die Landschaft.
Die Upper Intake Farm wird seit 9 Jahren von den jetzigen Eigentümern genutzt, die in dieser Zeit sowohl intern als auch insbesondere an den Landschaftsgärten und Reitanlagen erhebliche Veränderungen vorgenommen haben. Das Anwesen präsentiert sich durchgehend auf einem außergewöhnlichen Standard, wobei die ursprünglichen Charaktermerkmale sympathisch beibehalten und durch eine hochwertige Ausstattung vervollständigt werden. Es gibt eine Fußbodenheizung im gesamten Erdgeschoss, ein kürzlich modernisiertes Luftheizungssystem und PVC-Rahmenfenster mit Doppelverglasung im gesamten Gebäude.
HAUPTHAUS
Der Zugang zur Upper Intake Farm erfolgt durch automatisierte Tore und in die Einfahrt, die eine große Anzahl von Parkplätzen bietet, dies führt auch zum Hoftor in die Ställe und das Land, was eine fabelhaft private, geschlossene Umgebung gewährleistet. Es gibt auch ein Fußgängertor an der Vorderseite des Grundstücks.
ERDGESCHOß
Die Verkäufer haben einen schönen Haupteingang geschaffen, der aus einer ursprünglichen Garage umgebaut wurde. Dieser wurde neu gestaltet, um einen nützlichen Kofferraum zu schaffen, der mit einer ganzen Wand mit eingebautem Stauraum ausgestattet wurde. Es verfügt über ausgestellte Balken und eingesetzte Strahler, es gibt Fliesen auf dem Boden und eine Tür, die in das Hauptwohnzimmer führt.
Das Hauptwohnzimmer ist sehr großzügig geschnitten und beherbergt derzeit einen Essbereich und einen Musikbereich sowie ein Arbeitszimmer. Es gibt Fenster sowohl an der Vorder- als auch an der Rückseite, und ein besonders charakteristisches Merkmal sind die raumhohen Türen innerhalb des ursprünglichen Scheunenbogens. Diese führen in den hinteren Garten. Ein kürzlich modernisierter Holzofen befindet sich in einem großzügigen, freiliegenden Eckkamin aus Stein, der die schweren freiliegenden Deckenbalken und die Steinwand ergänzt. Es gibt ein Zwischengeschoss zum ersten Stock, was ein einzigartiges Merkmal mit Zugang vom Treppenabsatz im ersten Stock ist.
Die Unterkunft bietet ein zweites Sitzzimmer / Kuschelzimmer. Dieser Raum grenzt an die Küche und schafft daher einen wirklich vielseitigen Raum, der sich für viele Nutzungen eignet, wie z. B. ein formelles Esszimmer, eine TV-Lounge / Gemütlichkeit oder als Kinderspielzimmer / Spielzimmer. Zu den charakteristischen Merkmalen gehören ein offener Steinkamin und Fenster auf der Rückseite mit Fensterbänken darunter. Es gibt eine Außentür, die zur Vorderseite des Grundstücks führt.
Von hier aus führt eine Steintreppe hinunter zur Essküche der Familie und eine offene Treppe, die zum Treppenabsatz im ersten Stock führt.
Die Familien-Essküche schafft einen wunderbaren Dreh- und Angelpunkt für das Zuhause. Dieses einladende und geräumige Zimmer verfügt über originale Holzarbeiten bis zur Decke und bietet drei Zonen mit einer Einbauküche, einem Essbereich und einer Sitzecke in einem Anbau im Orangeriestil.
In der Küche gibt es hochwertige maßgefertigte Einheiten aus Eichenholz mit einer Silestone-Arbeitsfläche, die eine Keramikspüle im Belfast-Stil mit Mischbatterie und Abtropffläche enthält. In der Mitte des Küchenbereichs befindet sich eine Küchenzeile mit Schränken darunter, darunter ein Weinkühler, eine Mikrowelle und eine Wärmeschublade. Es gibt einen freistehenden Doppelofen und einen Grill mit sieben Kochfeldern, einer ergänzenden Küchenrückwand und einem großen Dunstabzug aus Edelstahl. Fenster von der Küche bieten einen Blick auf die Vorderansicht und bieten einen weiten Blick in die Ferne.
Der Essbereich ist geräumig genug, um einen kompletten Familienesstisch unterzubringen, und verfügt über einen offenen Kamin mit Holzofen für ein gemütliches Ambiente.
Abgerundet wird dieser schöne Raum durch die Sitzecke, die sich in einer Erweiterung im Orangeriestil befindet, die weiter in den Garten hineinragt und Ihre Aufmerksamkeit auf den privaten Landschaftsgarten lenkt. Französische Türen öffnen sich zum Terrassenbereich und schaffen einen fabelhaften und idyllischen Bereich für Unterhaltung. In der gesamten Wohn-Ess-Küche sind Karndean-Fußböden verlegt.
Angrenzend an das Wohn-Esszimmer befindet sich ein gut ausgestatteter Hauswirtschaftsraum und ein WC, das wiederum mit hochwertigen Hochschränken ausgestattet ist, darunter ein großes Doppelwaschbecken aus Keramik mit Mischbatterie, Sanitäranlagen für eine Waschmaschine, Platz für einen Wäschetrockner und zusätzlichen Platz für Gebrauchsgegenstände wie einen Kühlschrank mit Gefrierfach. Es gibt eine Garderobe/WC, die aus einem WC und einem Handwaschbecken besteht, mit einem Fenster nach hinten. Eine Außentür führt in den hinteren Garten.
ERSTER STOCK
Mit einer Treppe, die vom zweiten Wohnzimmer ansteigt, hat der Treppenabsatz einen freiliegenden Holzboden und Türen, die zu den Schlafzimmern führen.
Die Schlafzimmer sind großzügig geschnitten und setzen den Charakter von freiliegenden Hölzern, freiliegenden Steinpfostenfenstern und einem atemberaubenden Blick auf alle Höhen fort. Der Treppenabsatz öffnet sich zum Treppenabsatz mit Zwischengeschoss über der Lounge.
Das Hauptschlafzimmer ist besonders großzügig proportioniert, so dass eine Hauptschlafzimmer-Suite entsteht, die das Schlafzimmer und einen geräumigen offenen Ankleidebereich umfasst. Der Raum hat hohe Decken bis zur Spitze des Gebäudes mit freiliegenden Hölzern und profitiert auch von Stauraum. Es gibt ein geräumiges Badezimmer vor Ort, das aus einer 4-teiligen weißen Suite mit einer Doppeltritt-Duschkabine, einer Badewanne, einem WC und einem Waschbecken besteht, mit Bodenfliesen, eingelassenen Strahlern und beheiztem Handtuchhalter.
Zusätzlich zum Schlafzimmer könnte das angrenzende Zwischengeschoss einbezogen werden, um diese bereits luxuriöse Schlafzimmersuite zu ergänzen, indem ein vom Schlafzimmer getrenntes Ankleidezimmer geschaffen wird. Wenn ein siebtes Schlafzimmer benötigt wird, könnte es möglich sein, diesen Bereich anzupassen und zu nutzen.
Es gibt ein zweites Schlafzimmer mit Bad, das ideal für Gäste ist und von einem Stauraum und einem eigenen Badezimmer profitiert. Das Badezimmer verfügt über eine 4-teilige Suite, die aus einer freistehenden freistehenden freistehenden freistehenden Badewanne, einer separaten Doppelstufe in der Duschkabine, einem WC und einem Waschbecken besteht, mit Fliesen an den Wänden und Fliesen bis zum Boden.
Es gibt vier weitere Schlafzimmer, von denen drei doppelt so groß sind. Die Schlafzimmer drei und vier profitieren von einem Jack & Jill-Badezimmer, das aus einer ebenerdigen Duschkabine, einem WC und einem Handwaschbecken mit Waschtisch, Fliesen an den Wänden, Fliesen am Boden und einem beheizten Handtuchhalter besteht.
Schlafzimmer sechs hat eine Einzelgröße und beherbergt den Warmwasserspeicher.
Das luxuriöse Familienbadezimmer verfügt über eine traditionelle weiße Suite, die aus einer freistehenden freistehenden freistehenden Badewanne, einer separaten Duschkabine, einem WC und einem Waschbecken besteht.
FREISTEHENDES FERIENHAUS
Dieses schöne, aus Stein gebaute, freistehende Ferienhaus bietet endlose Möglichkeiten. Die derzeitigen Besitzer führen es als erfolgreiches Air B&B mit sehr guten Bewertungen und beeindruckender Auslastung. Das Ferienhaus ist komplett vom Haupthaus mit eigener Einfahrt und privatem Garten getrennt.
Das Ferienhaus besteht aus einem offenen Wohnzimmer mit Schlafzimmer, einer modernen Einbauküche mit integrierten Geräten und einem Duschbad. Das Duschbad besteht aus einer begehbaren Duschkabine, einem WC und einem Waschbecken mit Fliesen an Wänden und Boden sowie einem beheizten Handtuchhalter.
Das Ferienhaus profitiert von einem Parkplatz in der Einfahrt, der vom Haupthaus getrennt ist, und verfügt über einen umzäunten Garten im Landhausstil, der sehr privat ist und sich wiederum nicht auf die Gärten und das Land des Haupthauses auswirkt.
FREISTEHENDE SCHEUNE, BÜROSTUDIO UND GARAGEN
Losgelöst vom Haupthaus gibt es eine große Scheune mit einer Garage für fünf Autos und einem Studiobüro, das ebenfalls in sich geschlossen ist und das Potenzial für einen zusätzlichen Anbau bietet.
Mit seinen großen Proportionen ist das Atelierbüro sehr beeindruckend und würde die Anforderungen sicherlich erfüllen, wenn ein Homeoffice/praktisches Arbeiten von zu Hause aus erforderlich wäre. Es wurde entworfen, um einen in sich geschlossenen Büroraum zu schaffen, der sich nicht auf das Haupthaus aufdrängt. Es gibt eine moderne Einbauküche und ein Badezimmer mit separatem WC. Da das Studio in sich geschlossen ist, bietet es auch die Möglichkeit, einen zweiten Anbau zu schaffen.
In der freistehenden Scheune befindet sich eine Garage für fünf Autos. Diese ist getrennt und bietet zwei Doppelgaragen und eine Einzelgarage. Es gibt auch einen separaten Gartenladen. An der Seite ...