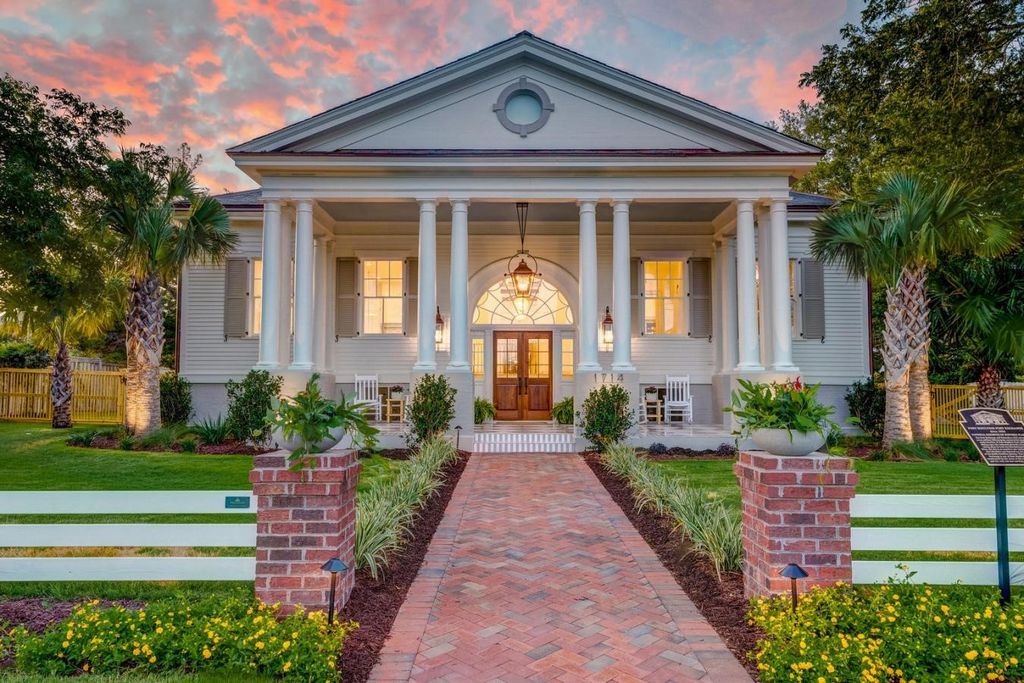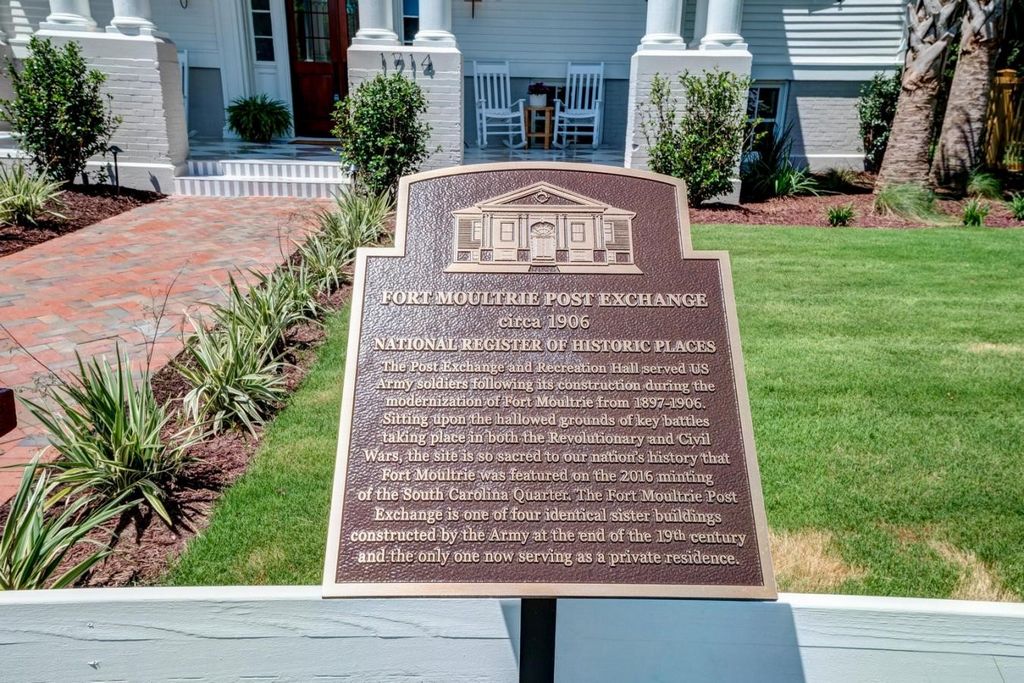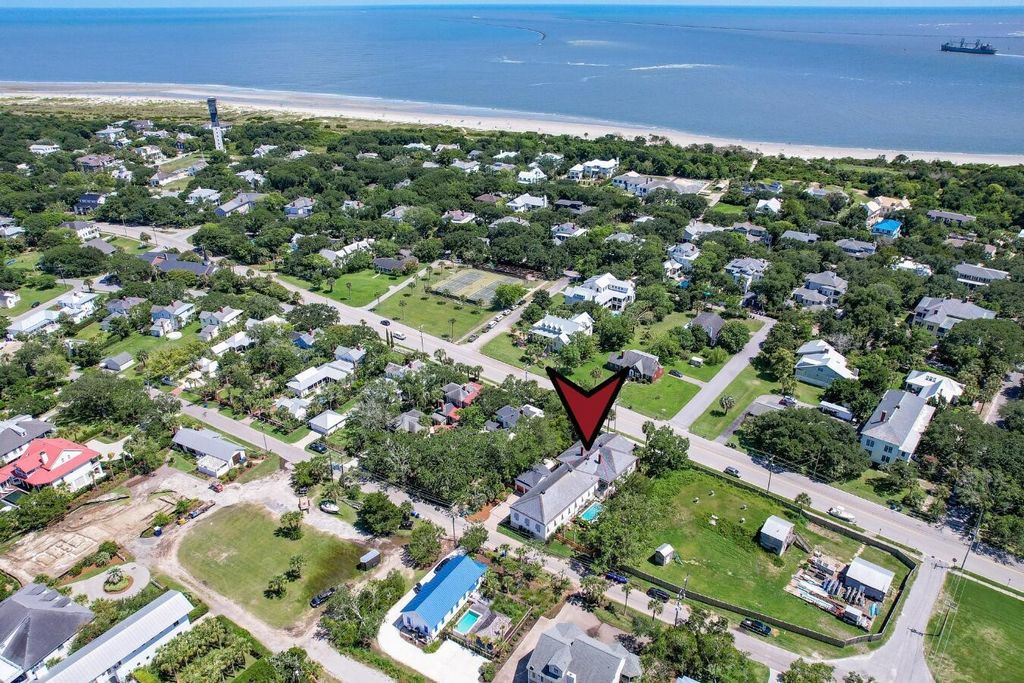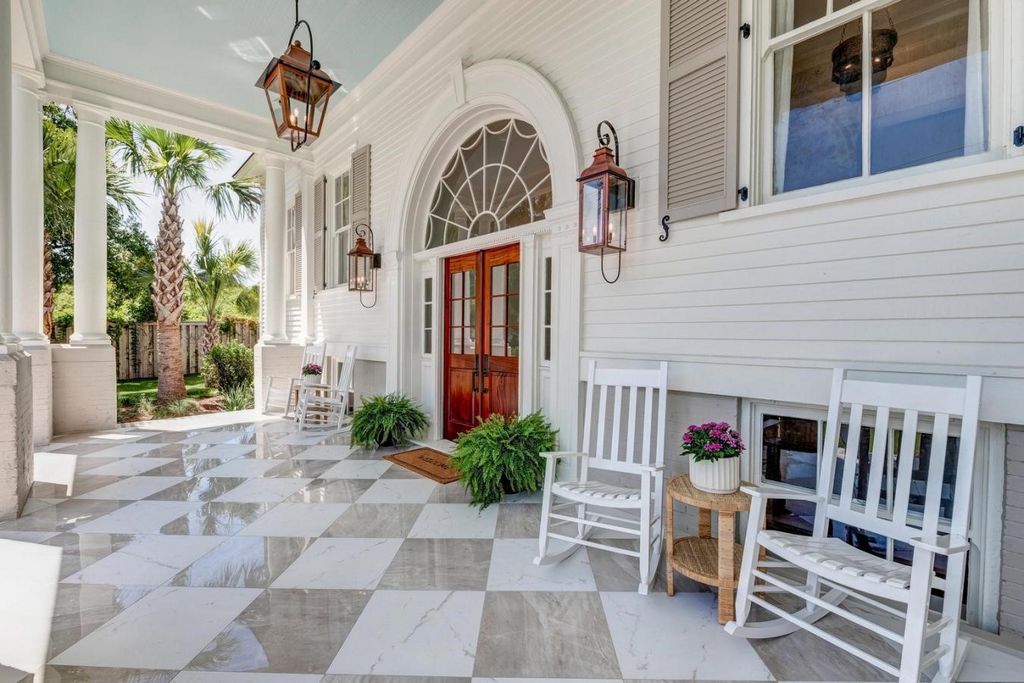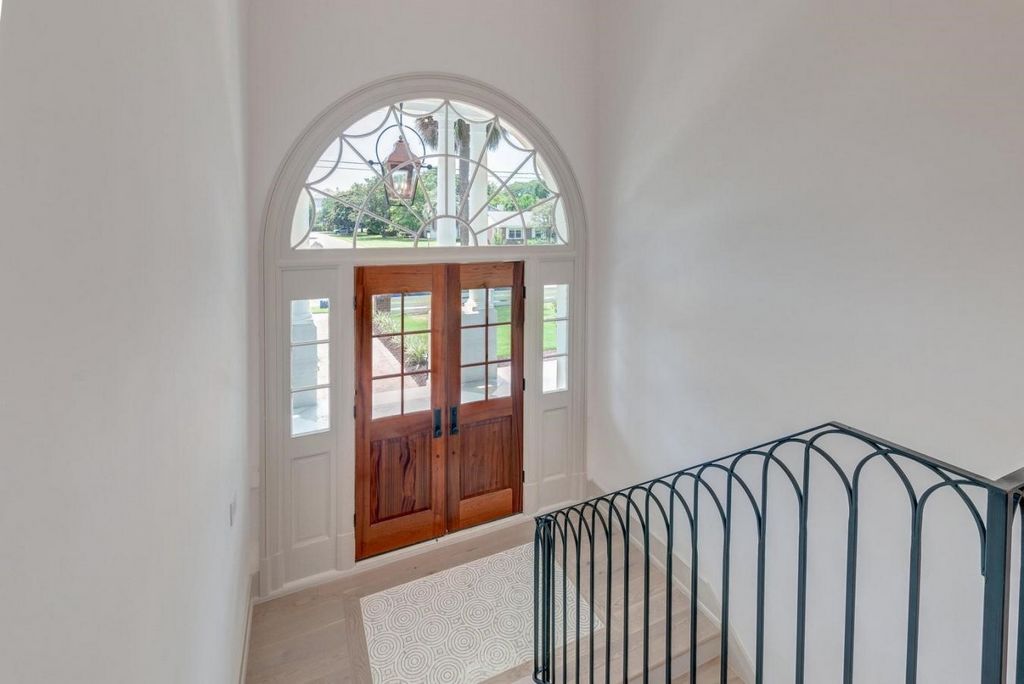КАРТИНКИ ЗАГРУЖАЮТСЯ...
Sullivan's Island - Дом на продажу
1 187 047 350 RUB
Дом (Продажа)
Ссылка:
EDEN-T99506963
/ 99506963
Fort Moultrie Post Exchange: A Timeless Gem on Sullivan's Island The reimagined Fort Moultrie Post Exchange, recognized on the National Historic Register, has undergone a meticulous multi million-dollar renovation, masterfully blending its romantic historical details with the allure of modern luxury. Situated on the picturesque Middle Street, this remarkable property, which was originally built in 1906 as a Recreation Hall for soldiers stationed at Fort Moultrie, stands as a historic testament to the legacy of this charming beachside community. With all-new HVAC, electrical, plumbing, and lighting systems, the home seamlessly combines its storied past with contemporary comforts, making it feel like a newly constructed masterpiece. Under the visionary direction of renowned local Poppy + Shae Design Co's Leila Muller, this home epitomizes comfortable, coastal elegance. The grandeur of this residence is immediately apparent, with its striking columns, arched windows, and commanding presence. A brick paver walkway guides you to the front, where the spectacular front porch awaits. Featuring porcelain flooring, a haint blue ceiling, a reinforced center hanging copper lantern, and custom mahogany double front doors flanked by 36-inch copper lanterns, this entrance sets the tone for the luxury that lies within. Step inside and be dazzled by the custom foyer with its stunning marble floor adorned with 14-carat gold inlays. The eye is drawn upward to the the 53" vintage gold leaf chandelier and the custom iron railing designed by locally renowned Frazier's Ironworks, while the white oak flooring, tall 13 foot ceilings, and beamed hallway add to the sense of opulence. The open living and dining area, along with the kitchen, offers a luxurious yet comfortable space complete with a fireplace featuring a marble herringbone tile and fluted oak surround, built-in custom wood shelving by local woodworker Benjamin Badeau, and integrated speakers, all under the glow of a beautiful Jacobella chandelier. The kitchen is truly a chef's dream, designed for both function and entertaining. The massive island with dolomite countertops serves as the centerpiece, offering seating for seven, a farmhouse sink, built-in microwave, integrated dishwasher, and a Subzero wine refrigerator. The space is further enhanced by a 46-inch, eight-burner Big Chill gas range with a pot filler and custom hood vent, a Subzero beverage refrigerator, marble stone countertops and backsplash with gold inlay, and an abundance of drawer space and cabinetry. An arched entry leads to the butler's pantry, equipped with an integrated Monogram refrigerator, warm maple wood shelving, quartzite countertops, a bar sink, a mini Subzero refrigerator, and preserved exposed brick. The opposite wing of the main level houses the elegant primary bedroom. This spacious retreat features a sleeping area with access to a private screened porch and patio, a sitting area, and a walk-in expansive fully custom closet with two seating areas and a custom stone island featured in the middle. The ensuite bath is a haven of luxury with a gray tile backsplash, a massive natural stone vanity with backlit mirrors, fluted cabinets, and a burlap glass front cabinet. Additional cabinetry with mercury glass fronts provides ample storage, while the freestanding bathtub and huge walk-in shower with large porcelain tiles, a rain shower head, and a separate handheld wand offer ultimate relaxation. The hallway leads to an impressive mudroom with marble flooring, built-in lockers, and access to the porch and backyard. Just off the mudroom, you'll find a multifunctional room that serves as a powder room, laundry room with an all-in-one washer/dryer, and a dog washing room complete with a raised tub and charming marble penny tile. Antique doors from Arizona guide you to the upper floor, where you'll find two bedrooms, each with stunning ensuite bathrooms, custom walk-in closets, and private Juliet balconies overlooking the recreation room and featuring hand-painted custom murals by Heidi Oates. A stylish powder room with black leather tile and a study complete this floor. Head downstairs to discover a comfortable lounge space, where a wall of expansive windows invites you to observe the lively sports and activities in the adjacent recreation room. This versatile area can effortlessly transform into a cozy family room, an exciting game room, or any other space that suits your desires. The room's aesthetic is elevated by the elegant 1x8 shiplap walls and the impressive Euro Wall bidirectional sliding glass doors, crafted with hockey-grade glass, seamlessly blending style with functionality. Step into a world of timeless charm and endless possibilities as you enter the extraordinary recreation room, a space so vast it can accommodate a pickleball court. Imagine the echoes of history within these walls, where once a band played and soldiers danced the night away with their partners. The original brick encases the room, complemented by a soaring 22-foot ceiling and a meticulously restored tin ceiling, all adorned with a stunning mural. Modern touches like a 150-inch projector for unforgettable movie nights and Bahama shutters on all windows blend seamlessly with the historical ambiance. This unique space offers limitless opportunities for sports and recreation. As you continue through the lower level, a glass-front barn door reveals the posh wine cellar, showcasing the exposed original brick. This elegant room features a Subzero wine refrigerator, a wine rack, and quartzite countertops, perfect for the discerning connoisseur. Opposite the wine cellar, the laundry room boasts white picket tile, a stackable washer and dryer, and ample storage. The wellness studio invites you to indulge in good health, whether as a home gym, yoga or dance studio, or meditation sanctuary. Equipped with a built-in infrared sauna and an ensuite steam shower with fold-down teak benches, this space promises rejuvenation. Two spacious bedrooms on this level, each with custom closets and fluted oak accents on the windowsills, share a beautifully appointed bathroom. The bathroom features a grand walk-in shower, a standalone tub, dual vanities, and the ever-charming original exposed brick. Outside, the transformation continues with lush new landscaping, including bushes, trees, and flowers, all enclosed by new fencing. The former cistern retains its historical footprint, now serving as a spacious patio with stamped concrete. A detached two-car garage offers ample room for vehicles, while the FROG provides an ideal space for an office or study. At the rear of the home, the retaining wall proudly displays 18x18 pier pilings from the old Army pier. The swimming pool serves as a refreshing oasis, featuring a cascading waterfall flanked by dramatic firebowl accents and stunning olive trees. An outdoor shower adds convenience, and the back porch provides a serene vantage point to enjoy the marsh views. This property features a whole house generator and sump pump adding an extra layer of security, making this historic gem as practical as it is beautiful. Embrace the rare opportunity to own a piece of history, perfectly harmonized with contemporary living, where every detail has been thoughtfully enhanced to create a home that honors its past while embracing the future. *Home was professionally staged by Shannon Hawkins with Refresh Your Nest and there is an option to purchase fully furnished
Показать больше
Показать меньше
Giełda pocztowa Fort Moultrie: ponadczasowy klejnot na wyspie Sullivana Przeprojektowana giełda pocztowa Fort Moultrie, wpisana do Narodowego Rejestru Zabytków, przeszła skrupulatną, wielomilionową renowację, mistrzowsko łącząc romantyczne historyczne detale z urokiem nowoczesnego luksusu. Położona przy malowniczej Middle Street, ta niezwykła nieruchomość, która została pierwotnie zbudowana w 1906 roku jako hala rekreacyjna dla żołnierzy stacjonujących w Fort Moultrie, jest historycznym świadectwem dziedzictwa tej uroczej społeczności przy plaży. Dzięki całkowicie nowym systemom HVAC, elektrycznym, hydraulicznym i oświetleniowym, dom płynnie łączy swoją historyczną przeszłość z nowoczesnymi udogodnieniami, dzięki czemu czuje się jak nowo wybudowane arcydzieło. Pod wizjonerskim kierownictwem Leili Muller z renomowanej lokalnej firmy Poppy + Shae Design Co, ten dom uosabia wygodną, nadmorską elegancję. Wspaniałość tej rezydencji jest natychmiast widoczna, z jej uderzającymi kolumnami, łukowatymi oknami i imponującą prezencją. Chodnik z kostki brukowej prowadzi do frontu, gdzie czeka na Ciebie spektakularny ganek. Z porcelanową podłogą, niebieskim sufitem, wzmocnioną miedzianą latarnią wiszącą w środku i niestandardowymi mahoniowymi podwójnymi drzwiami frontowymi otoczonymi 36-calowymi miedzianymi latarniami, to wejście nadaje ton luksusowi, który się w nim kryje. Wejdź do środka i daj się olśnić niestandardowemu foyer z oszałamiającą marmurową podłogą ozdobioną inkrustacjami z 14-karatowego złota. Wzrok przyciąga 53-calowy żyrandol w stylu vintage ze złotymi liśćmi i niestandardowa żelazna balustrada zaprojektowana przez lokalnie znaną hutę żelaza Fraziera, podczas gdy biała dębowa podłoga, wysokie sufity o wysokości 13 stóp i korytarz z belkami skrywanymi belkami dodają poczucia bogactwa. Otwarty salon i jadalnia, wraz z kuchnią, oferują luksusową, ale wygodną przestrzeń wraz z kominkiem z marmurowymi płytkami w jodełkę i ryflowanym dębowym obramowaniem, wbudowanymi regałami z drewna na zamówienie autorstwa lokalnego stolarza Benjamina Badeau oraz zintegrowanymi głośnikami, a wszystko to w blasku pięknego żyrandola Jacobella. Kuchnia to prawdziwe marzenie szefa kuchni, zaprojektowana zarówno z myślą o funkcjonalności, jak i rozrywce. Masywna wyspa z dolomitowymi blatami służy jako centralny element, oferując miejsca do siedzenia dla siedmiu osób, zlewozmywak, wbudowaną kuchenkę mikrofalową, zintegrowaną zmywarkę do naczyń i lodówkę na wino Subzero. Przestrzeń jest dodatkowo wzmocniona przez 46-calową, ośmiopalnikową kuchenkę gazową Big Chill z napełniaczem garnków i niestandardowym otworem wentylacyjnym okapu, lodówkę na napoje Subzero, marmurowe kamienne blaty i backsplash ze złotą wkładką oraz mnóstwo miejsca w szufladach i szafkach. Łukowate wejście prowadzi do spiżarni lokaja, wyposażonej w zintegrowaną lodówkę Monogram, ciepłe półki z drewna klonowego, kwarcytowe blaty, zlew barowy, mini lodówkę Subzero i zachowaną odsłoniętą cegłę. W przeciwległym skrzydle głównego poziomu znajduje się elegancka główna sypialnia. Ten przestronny azyl składa się z części sypialnej z dostępem do prywatnej osłoniętej werandy i patio, części wypoczynkowej oraz przestronnej, w pełni niestandardowej szafy z dwoma miejscami do siedzenia i niestandardową kamienną wyspą pośrodku. Łazienka z wanną to oaza luksusu z szarymi kafelkami, masywną toaletką z naturalnego kamienia z podświetlanymi lustrami, żłobkowanymi szafkami i szafką z płótna. Dodatkowe szafki z frontami ze szkła rtęciowego zapewniają dużo miejsca do przechowywania, a wolnostojąca wanna i ogromna kabina prysznicowa z dużymi płytkami porcelanowymi, deszczownicą i oddzielną ręczną różdżką zapewniają najwyższy relaks. Korytarz prowadzi do imponującej łazienki z marmurową podłogą, wbudowanymi szafkami oraz dostępem do werandy i podwórka. Tuż obok błota znajduje się wielofunkcyjny pokój, który służy jako pomieszczenie na proszek, pralnia z pralką/suszarką typu "wszystko w jednym" oraz pralnia dla psów z podniesioną wanną i uroczymi marmurowymi płytkami za grosze. Antyczne drzwi z Arizony poprowadzą Cię na górne piętro, gdzie znajdziesz dwie sypialnie, każda z oszałamiającymi łazienkami, niestandardowymi garderobami i prywatnymi balkonami Juliet z widokiem na pokój rekreacyjny i ręcznie malowanymi muralami autorstwa Heidi Oates. Stylowa toaleta z czarnymi skórzanymi kafelkami i gabinetem uzupełniają to piętro. Zejdź na dół, aby odkryć wygodną przestrzeń wypoczynkową, w której ściana rozległych okien zaprasza do obserwowania tętniących życiem sportów i zajęć w sąsiedniej sali rekreacyjnej. Ten wszechstronny obszar można bez wysiłku przekształcić w przytulny pokój rodzinny, ekscytujący pokój gier lub dowolną inną przestrzeń, która odpowiada Twoim pragnieniom. Estetykę pokoju podnoszą eleganckie ściany 1x8 i imponujące dwukierunkowe szklane drzwi przesuwne Euro Wall, wykonane ze szkła hokejowego, płynnie łączące styl z funkcjonalnością. Wejdź do świata ponadczasowego uroku i nieskończonych możliwości, wchodząc do niezwykłego pokoju rekreacyjnego, przestrzeni tak ogromnej, że może pomieścić boisko do pickleballa. Wyobraźcie sobie echa historii w tych murach, gdzie kiedyś grała orkiestra, a żołnierze przetańczyli całą noc ze swoimi partnerami. Oryginalna cegła otacza pomieszczenie, uzupełniona strzelistym sufitem o wysokości 22 stóp i skrupulatnie odrestaurowanym blaszanym sufitem, a wszystko to ozdobione oszałamiającym muralem. Nowoczesne akcenty, takie jak 150-calowy projektor na niezapomniane wieczory filmowe i żaluzje Bahama we wszystkich oknach, płynnie łączą się z historyczną atmosferą. Ta wyjątkowa przestrzeń daje nieograniczone możliwości uprawiania sportu i rekreacji. Idąc dalej przez niższy poziom, przeszklone drzwi stodoły odsłaniają elegancką piwnicę z winami, prezentującą odsłoniętą oryginalną cegłę. Ten elegancki pokój wyposażony jest w lodówkę na wino Subzero, stojak na wino i kwarcytowe blaty, idealne dla wymagających koneserów. Naprzeciwko piwnicy z winami znajduje się pralnia wyłożona białymi kafelkami, pralka i suszarka, które można układać jeden na drugim, oraz dużo miejsca do przechowywania. Studio odnowy biologicznej zaprasza do oddawania się dobremu zdrowiu, niezależnie od tego, czy jest to domowa siłownia, studio jogi lub tańca, czy sanktuarium medytacji. Wyposażona we wbudowaną saunę na podczerwień i prysznic parowy z łazienką ze składanymi ławkami z drewna tekowego, przestrzeń ta obiecuje odmłodzenie. Dwie przestronne sypialnie na tym poziomie, każda z niestandardowymi szafami i dębowymi akcentami na parapetach, dzielą pięknie urządzoną łazienkę. W łazience znajduje się wielka kabina prysznicowa typu walk-in, wolnostojąca wanna, podwójne umywalki i zawsze urocza oryginalna odsłonięta cegła. Na zewnątrz transformacja jest kontynuowana dzięki bujnemu nowemu krajobrazowi, w tym krzewom, drzewom i kwiatom, a wszystko to otoczone nowym ogrodzeniem. Dawna cysterna zachowała swój historyczny ślad, obecnie służy jako przestronne patio z tłoczonym. Wolnostojący dwustanowiskowy garaż oferuje dużo miejsca na samochody, a FROG stanowi idealną przestrzeń na biuro lub gabinet. Z tyłu domu na murze oporowym dumnie prezentują się pale molo o wymiarach 18x18 ze starego molo wojskowego. Basen służy jako orzeźwiająca oaza z kaskadowym wodospadem otoczonym dramatycznymi akcentami palenisk i oszałamiającymi drzewami oliwnymi. Prysznic na świeżym powietrzu zwiększa wygodę, a tylna weranda zapewnia spokojny punkt widokowy, z którego można podziwiać widoki na bagna. W tej nieruchomości znajduje się generator dla całego domu i pompa ściekowa, które zapewniają dodatkową warstwę bezpieczeństwa, dzięki czemu ten historyczny klejnot jest równie praktyczny, co piękny. Skorzystaj z rzadkiej okazji, aby posiadać kawałek historii, doskonale zharmonizowany ze współczesnym życiem, w którym każdy szczegół został starannie poprawiony, aby stworzyć dom, który szanuje swoją przeszłość, jednocześnie obejmując przyszłość. *Dom został profesjonalnie zainscenizowany przez Shannon Hawkins z Refresh Your Nest i istnieje możliwość zakupu w pełni umeblowanego
Fort Moultrie Post Exchange: A Timeless Gem on Sullivan's Island The reimagined Fort Moultrie Post Exchange, recognized on the National Historic Register, has undergone a meticulous multi million-dollar renovation, masterfully blending its romantic historical details with the allure of modern luxury. Situated on the picturesque Middle Street, this remarkable property, which was originally built in 1906 as a Recreation Hall for soldiers stationed at Fort Moultrie, stands as a historic testament to the legacy of this charming beachside community. With all-new HVAC, electrical, plumbing, and lighting systems, the home seamlessly combines its storied past with contemporary comforts, making it feel like a newly constructed masterpiece. Under the visionary direction of renowned local Poppy + Shae Design Co's Leila Muller, this home epitomizes comfortable, coastal elegance. The grandeur of this residence is immediately apparent, with its striking columns, arched windows, and commanding presence. A brick paver walkway guides you to the front, where the spectacular front porch awaits. Featuring porcelain flooring, a haint blue ceiling, a reinforced center hanging copper lantern, and custom mahogany double front doors flanked by 36-inch copper lanterns, this entrance sets the tone for the luxury that lies within. Step inside and be dazzled by the custom foyer with its stunning marble floor adorned with 14-carat gold inlays. The eye is drawn upward to the the 53" vintage gold leaf chandelier and the custom iron railing designed by locally renowned Frazier's Ironworks, while the white oak flooring, tall 13 foot ceilings, and beamed hallway add to the sense of opulence. The open living and dining area, along with the kitchen, offers a luxurious yet comfortable space complete with a fireplace featuring a marble herringbone tile and fluted oak surround, built-in custom wood shelving by local woodworker Benjamin Badeau, and integrated speakers, all under the glow of a beautiful Jacobella chandelier. The kitchen is truly a chef's dream, designed for both function and entertaining. The massive island with dolomite countertops serves as the centerpiece, offering seating for seven, a farmhouse sink, built-in microwave, integrated dishwasher, and a Subzero wine refrigerator. The space is further enhanced by a 46-inch, eight-burner Big Chill gas range with a pot filler and custom hood vent, a Subzero beverage refrigerator, marble stone countertops and backsplash with gold inlay, and an abundance of drawer space and cabinetry. An arched entry leads to the butler's pantry, equipped with an integrated Monogram refrigerator, warm maple wood shelving, quartzite countertops, a bar sink, a mini Subzero refrigerator, and preserved exposed brick. The opposite wing of the main level houses the elegant primary bedroom. This spacious retreat features a sleeping area with access to a private screened porch and patio, a sitting area, and a walk-in expansive fully custom closet with two seating areas and a custom stone island featured in the middle. The ensuite bath is a haven of luxury with a gray tile backsplash, a massive natural stone vanity with backlit mirrors, fluted cabinets, and a burlap glass front cabinet. Additional cabinetry with mercury glass fronts provides ample storage, while the freestanding bathtub and huge walk-in shower with large porcelain tiles, a rain shower head, and a separate handheld wand offer ultimate relaxation. The hallway leads to an impressive mudroom with marble flooring, built-in lockers, and access to the porch and backyard. Just off the mudroom, you'll find a multifunctional room that serves as a powder room, laundry room with an all-in-one washer/dryer, and a dog washing room complete with a raised tub and charming marble penny tile. Antique doors from Arizona guide you to the upper floor, where you'll find two bedrooms, each with stunning ensuite bathrooms, custom walk-in closets, and private Juliet balconies overlooking the recreation room and featuring hand-painted custom murals by Heidi Oates. A stylish powder room with black leather tile and a study complete this floor. Head downstairs to discover a comfortable lounge space, where a wall of expansive windows invites you to observe the lively sports and activities in the adjacent recreation room. This versatile area can effortlessly transform into a cozy family room, an exciting game room, or any other space that suits your desires. The room's aesthetic is elevated by the elegant 1x8 shiplap walls and the impressive Euro Wall bidirectional sliding glass doors, crafted with hockey-grade glass, seamlessly blending style with functionality. Step into a world of timeless charm and endless possibilities as you enter the extraordinary recreation room, a space so vast it can accommodate a pickleball court. Imagine the echoes of history within these walls, where once a band played and soldiers danced the night away with their partners. The original brick encases the room, complemented by a soaring 22-foot ceiling and a meticulously restored tin ceiling, all adorned with a stunning mural. Modern touches like a 150-inch projector for unforgettable movie nights and Bahama shutters on all windows blend seamlessly with the historical ambiance. This unique space offers limitless opportunities for sports and recreation. As you continue through the lower level, a glass-front barn door reveals the posh wine cellar, showcasing the exposed original brick. This elegant room features a Subzero wine refrigerator, a wine rack, and quartzite countertops, perfect for the discerning connoisseur. Opposite the wine cellar, the laundry room boasts white picket tile, a stackable washer and dryer, and ample storage. The wellness studio invites you to indulge in good health, whether as a home gym, yoga or dance studio, or meditation sanctuary. Equipped with a built-in infrared sauna and an ensuite steam shower with fold-down teak benches, this space promises rejuvenation. Two spacious bedrooms on this level, each with custom closets and fluted oak accents on the windowsills, share a beautifully appointed bathroom. The bathroom features a grand walk-in shower, a standalone tub, dual vanities, and the ever-charming original exposed brick. Outside, the transformation continues with lush new landscaping, including bushes, trees, and flowers, all enclosed by new fencing. The former cistern retains its historical footprint, now serving as a spacious patio with stamped concrete. A detached two-car garage offers ample room for vehicles, while the FROG provides an ideal space for an office or study. At the rear of the home, the retaining wall proudly displays 18x18 pier pilings from the old Army pier. The swimming pool serves as a refreshing oasis, featuring a cascading waterfall flanked by dramatic firebowl accents and stunning olive trees. An outdoor shower adds convenience, and the back porch provides a serene vantage point to enjoy the marsh views. This property features a whole house generator and sump pump adding an extra layer of security, making this historic gem as practical as it is beautiful. Embrace the rare opportunity to own a piece of history, perfectly harmonized with contemporary living, where every detail has been thoughtfully enhanced to create a home that honors its past while embracing the future. *Home was professionally staged by Shannon Hawkins with Refresh Your Nest and there is an option to purchase fully furnished
Fort Moultrie Post Exchange: Ein zeitloses Juwel auf Sullivan's Island Die neu gestaltete Fort Moultrie Post Exchange, die im National Historic Register eingetragen ist, wurde einer sorgfältigen Renovierung im Wert von mehreren Millionen Dollar unterzogen, bei der ihre romantischen historischen Details meisterhaft mit dem Charme des modernen Luxus verbunden wurden. Dieses bemerkenswerte Anwesen befindet sich an der malerischen Middle Street und wurde ursprünglich 1906 als Freizeithalle für die in Fort Moultrie stationierten Soldaten erbaut und ist ein historisches Zeugnis des Vermächtnisses dieser charmanten Strandgemeinde. Mit brandneuen HLK-, Elektro-, Sanitär- und Beleuchtungssystemen verbindet das Haus nahtlos seine geschichtsträchtige Vergangenheit mit zeitgenössischem Komfort, so dass es sich wie ein neu erbautes Meisterwerk anfühlt. Unter der visionären Leitung von Leila Muller von der renommierten lokalen Poppy + Shae Design Co. verkörpert dieses Haus komfortable Eleganz an der Küste. Die Pracht dieser Residenz ist mit ihren markanten Säulen, gewölbten Fenstern und ihrer imposanten Präsenz sofort offensichtlich. Ein gemauerter Pflasterweg führt Sie nach vorne, wo die spektakuläre Veranda auf Sie wartet. Mit Porzellanböden, einer haintblauen Decke, einer verstärkten Kupferlaterne in der Mitte und maßgefertigten Mahagoni-Doppeltüren, die von 36-Zoll-Kupferlaternen flankiert werden, gibt dieser Eingang den Ton für den Luxus an, der sich darin verbirgt. Treten Sie ein und lassen Sie sich von dem maßgefertigten Foyer mit seinem atemberaubenden Marmorboden verzaubern, der mit 14-karätigen Goldeinlagen verziert ist. Der Blick wird nach oben gerichtet auf den 53-Zoll-Vintage-Kronleuchter mit Blattgold und das maßgefertigte Eisengeländer, das von den lokal bekannten Frazier's Ironworks entworfen wurde, während der weiße Eichenboden, die hohen 13 Fuß hohen Decken und der mit Balken versehene Flur das Gefühl von Opulenz verstärken. Der offene Wohn- und Essbereich bietet zusammen mit der Küche einen luxuriösen und dennoch komfortablen Raum mit einem Kamin mit einer Marmor-Fischgrätfliese und einer kannelierten Eicheneinfassung, eingebauten maßgefertigten Holzregalen des lokalen Holzarbeiters Benjamin Badeau und integrierten Lautsprechern, alles im Schein eines wunderschönen Jacobella-Kronleuchters. Die Küche ist ein wahrer Traum eines jeden Küchenchefs, der sowohl auf Funktion als auch auf Unterhaltung ausgelegt ist. Die massive Insel mit Dolomit-Arbeitsplatten dient als Herzstück und bietet Platz für sieben Personen, eine Spüle auf dem Bauernhof, eine eingebaute Mikrowelle, einen integrierten Geschirrspüler und einen Subzero-Weinkühlschrank. Der Raum wird durch einen 46-Zoll-Big Chill-Gasherd mit acht Brennern mit Topffüller und maßgefertigter Dunstabzugshaube, einen Subzero-Getränkekühlschrank, Marmorstein-Arbeitsplatten und eine Rückwand mit Goldeinlage sowie eine Fülle von Schubladenraum und Schränken weiter aufgewertet. Ein gewölbter Eingang führt in die Speisekammer des Butlers, die mit einem integrierten Monogram-Kühlschrank, Regalen aus warmem Ahornholz, Quarzit-Arbeitsplatten, einem Barwaschbecken, einem Mini-Subzero-Kühlschrank und erhaltenen Sichtziegeln ausgestattet ist. Im gegenüberliegenden Flügel der Hauptebene befindet sich das elegante Hauptschlafzimmer. Dieser geräumige Rückzugsort verfügt über einen Schlafbereich mit Zugang zu einer privaten, abgeschirmten Veranda und Terrasse, eine Sitzecke und einen begehbaren, geräumigen, vollständig maßgefertigten Kleiderschrank mit zwei Sitzbereichen und einer maßgefertigten Steininsel in der Mitte. Das eigene Bad ist eine Oase des Luxus mit einem grauen Fliesenspiegel, einem massiven Natursteinwaschtisch mit hinterleuchteten Spiegeln, kannelierten Schränken und einem Sackleinen mit Front. Zusätzliche Schränke mit Quecksilberglasfronten sorgen für ausreichend Stauraum, während die freistehende Badewanne und die riesige begehbare Dusche mit großen Porzellanfliesen, einem Regenduschkopf und einem separaten Handstab ultimative Entspannung bieten. Der Flur führt zu einem beeindruckenden Schmutzraum mit Marmorboden, eingebauten Schließfächern und Zugang zur Veranda und zum Hinterhof. Direkt neben dem Schmutzraum finden Sie einen multifunktionalen Raum, der als Gästetoilette dient, eine Waschküche mit einer All-in-One-Waschmaschine/Trockner und einen Hundewaschraum mit einer erhöhten Badewanne und charmanten Marmor-Penny-Fliesen. Antike Türen aus Arizona führen Sie in die obere Etage, wo Sie zwei Schlafzimmer finden, jedes mit atemberaubendem Bad, maßgefertigten begehbaren Kleiderschränken und privaten Julia-Balkonen mit Blick auf den Aufenthaltsraum und handgemalten Wandmalereien von Heidi Oates. Eine stilvolle Gästetoilette mit schwarzen Lederfliesen und ein Arbeitszimmer vervollständigen diese Etage. Gehen Sie nach unten, um einen komfortablen Loungebereich zu entdecken, in dem eine Wand mit großen Fenstern Sie einlädt, die lebhaften Sportarten und Aktivitäten im angrenzenden Aufenthaltsraum zu beobachten. Dieser vielseitige Bereich kann mühelos in ein gemütliches Familienzimmer, ein aufregendes Spielzimmer oder jeden anderen Raum verwandelt werden, der Ihren Wünschen entspricht. Die Ästhetik des Raumes wird durch die eleganten 1x8-Shiplap-Wände und die beeindruckenden bidirektionalen Euro-Wall-Glasschiebetüren aus Hockeyglas unterstrichen, die Stil und Funktionalität nahtlos miteinander verbinden. Treten Sie ein in eine Welt voller zeitlosem Charme und endloser Möglichkeiten, wenn Sie den außergewöhnlichen Erholungsraum betreten, einen Raum, der so groß ist, dass er Platz für einen Pickleballplatz bietet. Stellen Sie sich das Echo der Geschichte in diesen Mauern vor, wo einst eine Band spielte und Soldaten mit ihren Partnern die ganze Nacht durchtanzten. Die originalen Ziegel umhüllen den Raum, ergänzt durch eine 22 Fuß hohe Decke und eine sorgfältig restaurierte Zinndecke, die alle mit einem atemberaubenden Wandgemälde geschmückt sind. Moderne Akzente wie ein 150-Zoll-Projektor für unvergessliche Filmabende und Bahama-Fensterläden an allen Fenstern fügen sich nahtlos in das historische Ambiente ein. Dieser einzigartige Raum bietet grenzenlose Möglichkeiten für Sport und Erholung. Wenn Sie durch die untere Ebene gehen, gibt ein verglastes Scheunentor den Blick auf den noblen Weinkeller frei, in dem die freigelegten Originalziegel zu sehen sind. Dieses elegante Zimmer verfügt über einen Subzero-Weinkühlschrank, ein Weinregal und Quarzit-Arbeitsplatten, perfekt für den anspruchsvollen Kenner. Gegenüber dem Weinkeller befindet sich die Waschküche mit weißen Lattenfliesen, einer stapelbaren Waschmaschine und einem Trockner sowie viel Stauraum. Das Wellness-Studio lädt Sie ein, sich der Gesundheit hinzugeben, sei es als Home-Gym, Yoga- oder Tanzstudio oder Meditationsrefugium. Ausgestattet mit einer eingebauten Infrarotsauna und einer eigenen Dampfdusche mit umklappbaren Teakholzbänken verspricht dieser Raum eine Verjüngung. Zwei geräumige Schlafzimmer auf dieser Ebene, jedes mit maßgefertigten Schränken und kannelierten Eichenakzenten auf den Fensterbänken, teilen sich ein wunderschön eingerichtetes Badezimmer. Das Badezimmer verfügt über eine große begehbare Dusche, eine freistehende Badewanne, zwei Waschtische und den immer charmanten originalen Sichtziegeln. Draußen geht die Verwandlung mit einer üppigen neuen Landschaftsgestaltung mit Büschen, Bäumen und Blumen weiter, die alle von neuen Zäunen umgeben sind. Die ehemalige Zisterne hat ihren historischen Grundriss bewahrt und dient heute als großzügiger Innenhof mit Stanzbeton. Eine freistehende Garage für zwei Autos bietet ausreichend Platz für Fahrzeuge, während der FROG einen idealen Platz für ein Büro oder Arbeitszimmer bietet. Auf der Rückseite des Hauses zeigt die Stützmauer stolz 18x18 Pfeilerpfähle des alten Armeepiers. Der Swimmingpool dient als erfrischende Oase mit einem kaskadierenden Wasserfall, der von dramatischen Feuerschalen-Akzenten und atemberaubenden Olivenbäumen flankiert wird. Eine Außendusche sorgt für zusätzlichen Komfort, und die hintere Veranda bietet einen ruhigen Aussichtspunkt, um den Blick auf das Sumpfgebiet zu genießen. Dieses Anwesen verfügt über einen Generator für das ganze Haus und eine Sumpfpumpe, die eine zusätzliche Sicherheitsschicht bieten, die dieses historische Juwel ebenso praktisch wie schön macht. Nutzen Sie die seltene Gelegenheit, ein Stück Geschichte zu besitzen, das perfekt mit dem zeitgenössischen Wohnen harmoniert, wo jedes Detail sorgfältig verbessert wurde, um ein Zuhause zu schaffen, das seine Vergangenheit ehrt und gleichzeitig die Zukunft umarmt. *Das Haus wurde von Shannon Hawkins mit Refresh Your Nest professionell inszeniert und es besteht die Möglichkeit, komplett möbliert zu kaufen
Ссылка:
EDEN-T99506963
Страна:
US
Город:
Sullivan's Island
Почтовый индекс:
29482
Категория:
Жилая
Тип сделки:
Продажа
Тип недвижимости:
Дом
Площадь:
823 м²
Комнат:
5
Спален:
5
Ванных:
5
Туалетов:
2
