102 334 804 RUB
5 к
5 сп
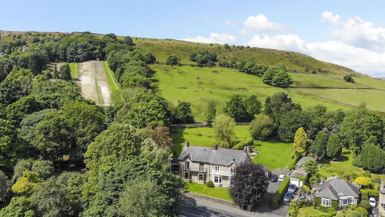
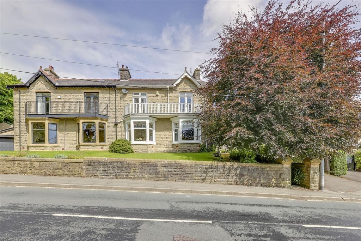
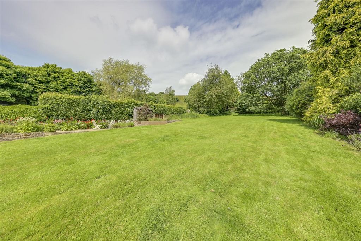

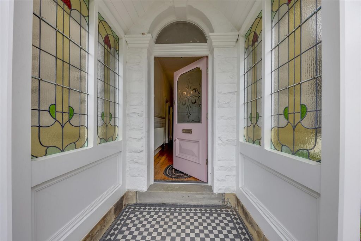
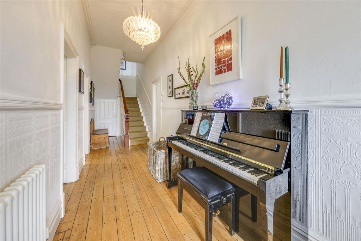
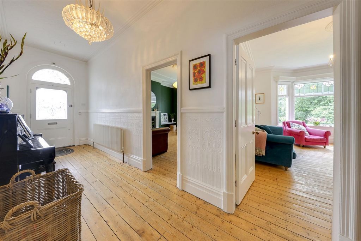
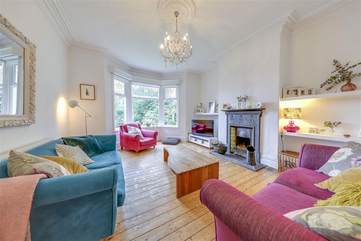
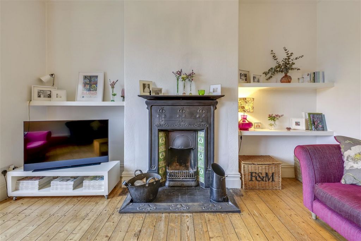
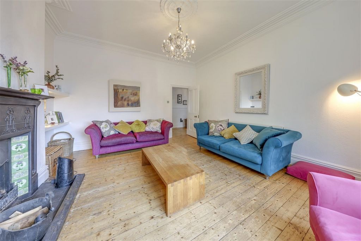
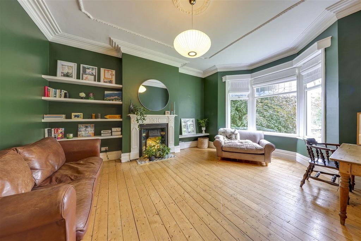
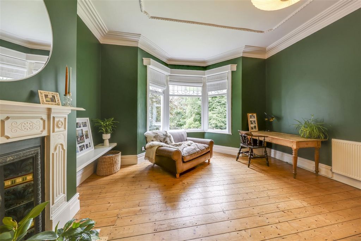
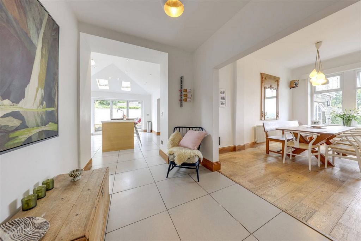

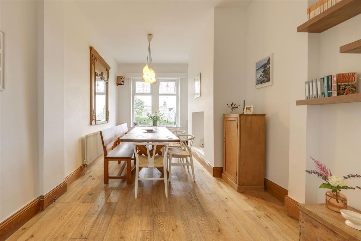
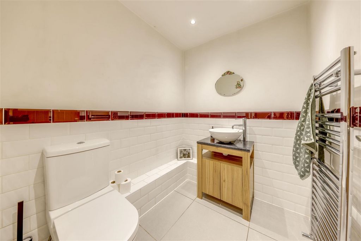
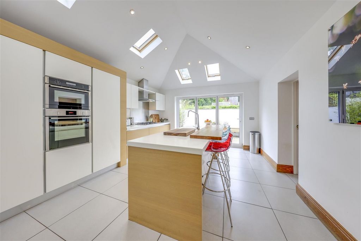

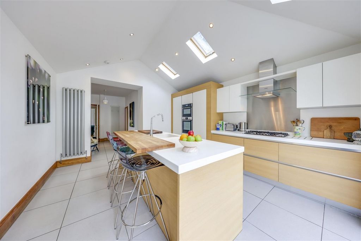
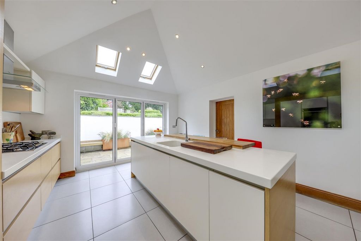
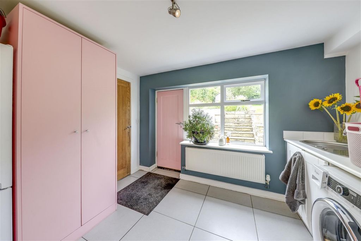
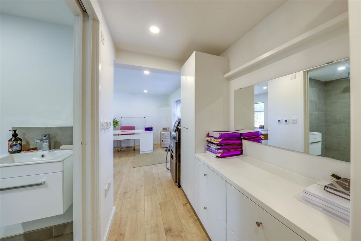
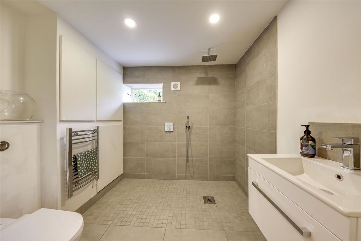
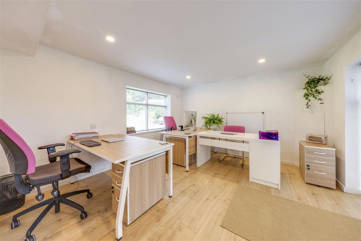
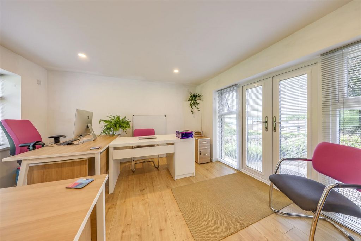

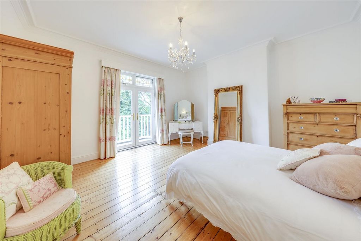
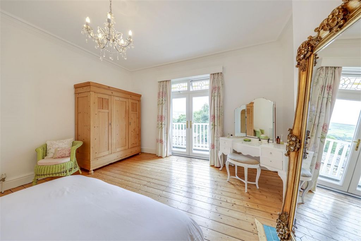
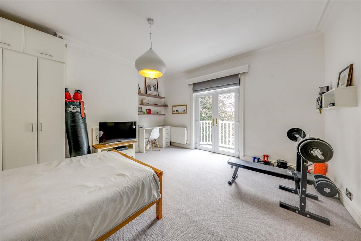
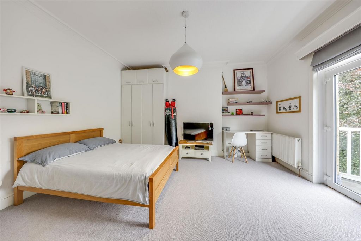
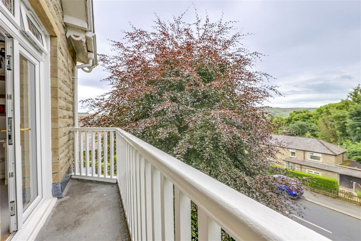
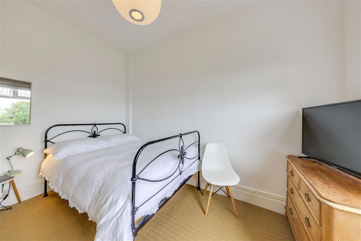
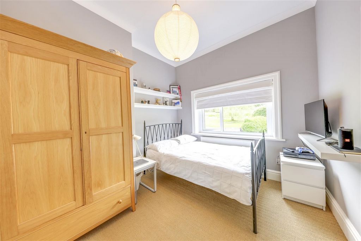
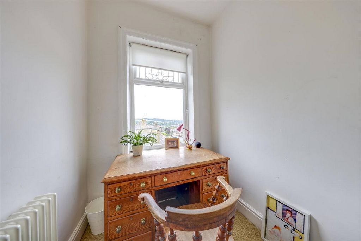
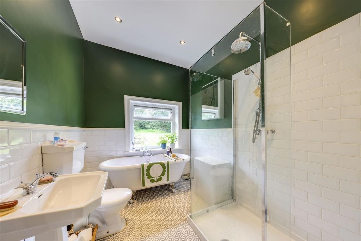
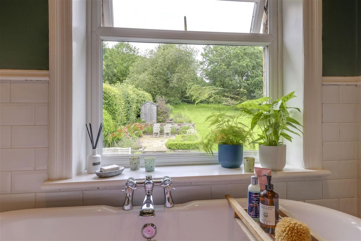

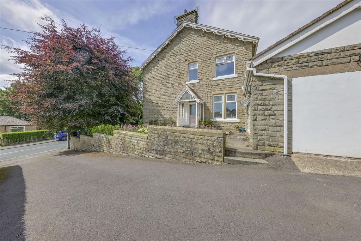
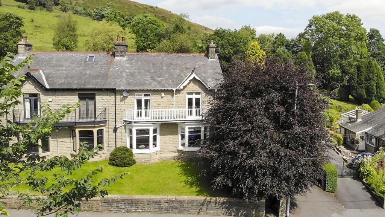
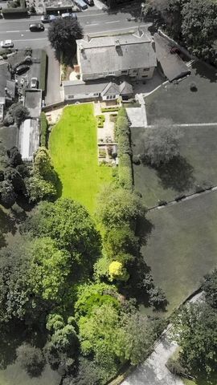

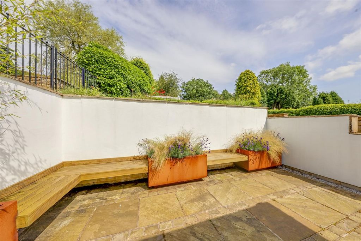
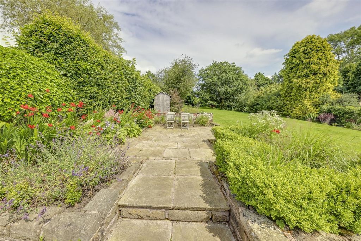
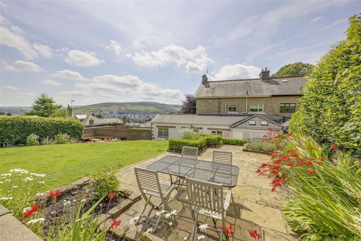
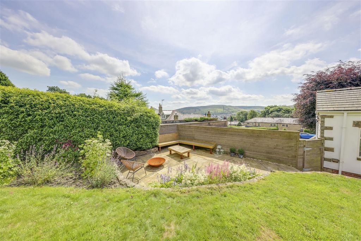
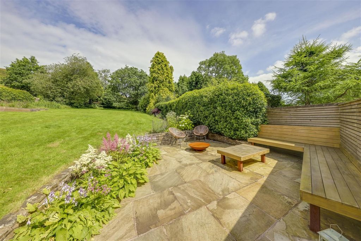


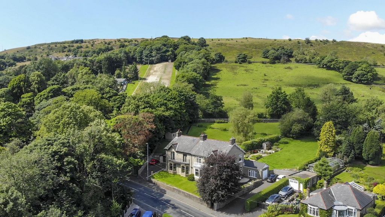
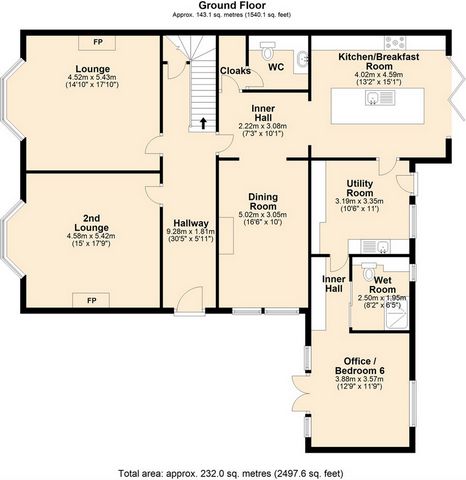

Tenure: Freehold.
Stamp Duty: 0% up to £250,000, 5% of the amount between £250,001 & £925,000, 10% of the amount between £925,001 & £1,500,000, 12% of the remaining amount above £1,500,000. For some purchases, an additional 3% surcharge may be payable on properties with a sale price of £40,000 and over. Please call us for any clarification on the new Stamp Duty system or to find out what this means for your purchase. Disclaimer F&C - Unless stated otherwise, these details may be in a draft format subject to approval by the property's vendors. Your attention is drawn to the fact that we have been unable to confirm whether certain items included with this property are in full working order. Any prospective purchaser must satisfy themselves as to the condition of any particular item and no employee of Fine & Country has the authority to make any guarantees in any regard. The dimensions stated have been measured electronically and as such may have a margin of error, nor should they be relied upon for the purchase or placement of furnishings, floor coverings etc. Details provided within these property particulars are subject to potential errors, but have been approved by the vendor(s) and in any event, errors and omissions are excepted. These property details do not in any way, constitute any part of an offer or contract, nor should they be relied upon solely or as a statement of fact. In the event of any structural changes or developments to the property, any prospective purchaser should satisfy themselves that all appropriate approvals from Planning, Building Control etc, have been obtained and complied with.Features:
- Garden
- Parking Показать больше Показать меньше This 6 bedroom, semi-detached family home is situated in a landmark position on Haslingden Old Road and offers beautiful and substantial accommodation both inside and out, while giving great access to a range of excellent amenities and of course, Rawtenstall town centre too. Superb interiors include a ground floor bedroom / office and wet room, along with retained character features, while the gardens here are simply outstanding. An exceptional home for which VIEWING IS ESSENTIAL - Contact us to view, by appointment only, through our Rawtenstall office.Lynwood, Haslingden Old Road, Rawtenstall, Rossendale is a wonderful property. In addition to gorgeous presentation throughout, the property deftly combines contemporary touches with sympathetically retained and highlighted character features. These include beautiful bay windows, ceiling and coving features, tall ceiling heights, feature glazing and timber flooring and of course, the fireplaces to both Lounges. The addition of a ground floor bedroom / office and adjacent wet room also offers provision for ease of accessibility or as a teenage wing perhaps, or could equally well be an excellent setup for home working convenience yet being set away from the main living spaces as well.Brought to the market with impeccable styling and décor, Lynwood offers perfect modern living accommodation built upon a generous spaciousness often lacking in contemporary homes, combined this with excellent outdoor spaces too. Melding the two, the full width balcony joining Bedrooms 1 & 2 is a fantastic feature as a place from which to enjoy a morning coffee or afternoon tea alike. Gardens to both front and rear are exceptionally well maintained and include beautiful lawns, mature trees and shrubs and hedges / border planting. Together with Patios creating lovely places to sit and enjoy your surroundings, this property's exteriors also really add to its outlooks too. Without doubt, this is a special home and therefore, viewing here is most highly recommended.Internally, this property briefly comprises: Entrance Hallway, Lounge, 2nd Lounge, Inner Hall, Dining Room, WC & Cloaks, Breakfast Kitchen, Utility Room, Inner Hall, Office / Bedroom 6 and Wet Room. Off the first floor Landing are Bedrooms 1 & 2, each with access to the full-width front Balcony, Bedrooms 3 & 4, Bedroom 5 / Study and the 4-piece Bathroom with separate bath & shower. Externally, this property has excellent gardens and grounds, with ample off road Driveway Parking, a Front Garden laid to lawn, 2x Rear Patio areas and an extensive area of Rear Garden laid to lawn, with mature borders, hedges and planting. Situated within easy reach of Rawtenstall town centre, the property has great access to shopping, transport and sports / leisure options, as well as healthcare, dining and countryside connections too. Fantastic commuter links are accessible within moments and parkland / open space is virtually on the doorstep. Hallway - 9.28m x 1.81m (30'5" x 5'11") - Lounge - 4.52m x 5.43m (14'10" x 17'10") - 2nd Lounge - 4.58m x 5.42m (15'0" x 17'9") - Inner Hall - 3.08 x 2.22 (10'1" x 7'3") - Dining Room - 5.02m x 3.05m (16'6" x 10'0") - Kitchen/Breakfast Room - 4.02m x 4.59m (13'2" x 15'1") - Cloaks - 1.66m x 0.92m (5'5" x 3'0") - Wc - 1.84m x 1.94m (6'0" x 6'4") - Utility Room - 3.19m x 3.35m (10'6" x 11'0") - Inner Hall - 2.50m x 1.30m (8'2" x 4'3") - Wet Room - 2.50m x 1.95m (8'2" x 6'5") - Office / Bedroom 6 - 3.88m x 3.57m (12'9" x 11'9") - Landing - 6.70m x 1.78m (22'0" x 5'10") - Bedroom 1 - 4.53m x 4.64m (14'10" x 15'3") - Bedroom 2 - 4.63m x 4.63m (15'2" x 15'2") - Bedroom 3 - 3.71m x 3.05m (12'2" x 10'0") - Bedroom 4 - 2.94m x 3.05m (9'8" x 10'0") - Bed 5 / Study - 2.41m x 1.83m (7'11" x 6'0") - Bathroom - 2.22m x 3.05m (7'3" x 10'0") - Front Garden - Side Driveway - Rear Patio - Rear Garden With Patio Areas - Agents Notes - Council Tax: Band 'E'
Tenure: Freehold.
Stamp Duty: 0% up to £250,000, 5% of the amount between £250,001 & £925,000, 10% of the amount between £925,001 & £1,500,000, 12% of the remaining amount above £1,500,000. For some purchases, an additional 3% surcharge may be payable on properties with a sale price of £40,000 and over. Please call us for any clarification on the new Stamp Duty system or to find out what this means for your purchase. Disclaimer F&C - Unless stated otherwise, these details may be in a draft format subject to approval by the property's vendors. Your attention is drawn to the fact that we have been unable to confirm whether certain items included with this property are in full working order. Any prospective purchaser must satisfy themselves as to the condition of any particular item and no employee of Fine & Country has the authority to make any guarantees in any regard. The dimensions stated have been measured electronically and as such may have a margin of error, nor should they be relied upon for the purchase or placement of furnishings, floor coverings etc. Details provided within these property particulars are subject to potential errors, but have been approved by the vendor(s) and in any event, errors and omissions are excepted. These property details do not in any way, constitute any part of an offer or contract, nor should they be relied upon solely or as a statement of fact. In the event of any structural changes or developments to the property, any prospective purchaser should satisfy themselves that all appropriate approvals from Planning, Building Control etc, have been obtained and complied with.Features:
- Garden
- Parking