КАРТИНКИ ЗАГРУЖАЮТСЯ...
Дом (Продажа)
Ссылка:
EDEN-T99427130
/ 99427130
Ссылка:
EDEN-T99427130
Страна:
PT
Город:
Maia
Категория:
Жилая
Тип сделки:
Продажа
Тип недвижимости:
Дом
Площадь:
48 м²
Участок:
235 м²
Комнат:
3
Спален:
2
Ванных:
1
СТОИМОСТЬ ЖИЛЬЯ ПО ТИПАМ НЕДВИЖИМОСТИ МАЯ
ЦЕНЫ ЗА М² НЕДВИЖИМОСТИ В СОСЕДНИХ ГОРОДАХ
| Город |
Сред. цена м2 дома |
Сред. цена м2 квартиры |
|---|---|---|
| Мая | 215 681 RUB | 264 364 RUB |
| Матозиньюш | - | 405 162 RUB |
| Порту | 384 208 RUB | 433 647 RUB |
| Валонгу | 183 577 RUB | 194 608 RUB |
| Каниделу | - | 467 037 RUB |
| Гондомар | 197 289 RUB | 228 839 RUB |
| Вила-Нова-ди-Гая | 270 458 RUB | 359 038 RUB |
| Паредиш | 192 946 RUB | 344 002 RUB |
| Вила-Нова-ди-Фамаликан | 152 706 RUB | 191 634 RUB |
| Эшпинью | - | 356 002 RUB |
| Санта-Мария-да-Фейра | 179 316 RUB | 210 498 RUB |
| Фейра | 183 193 RUB | 191 218 RUB |
| Эшпозенди | 237 576 RUB | 264 681 RUB |
| Овар | 188 269 RUB | 221 496 RUB |
| Эшпозенди | - | 231 607 RUB |
| Марку-ди-Канавезиш | 218 394 RUB | - |
| Овар | 185 744 RUB | 209 725 RUB |
| Оливейра-ди-Аземейш | 156 833 RUB | - |
| Фафи | 130 406 RUB | - |
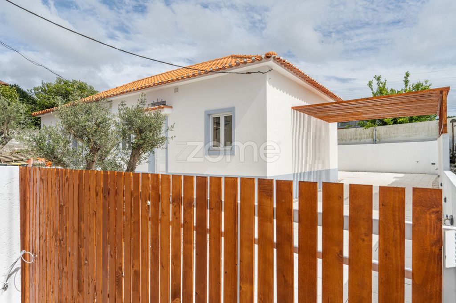
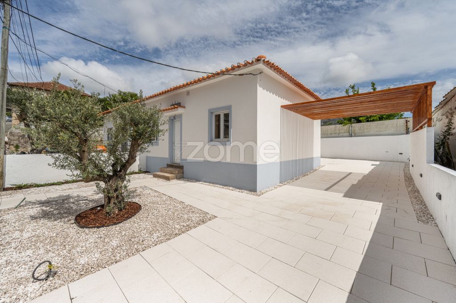
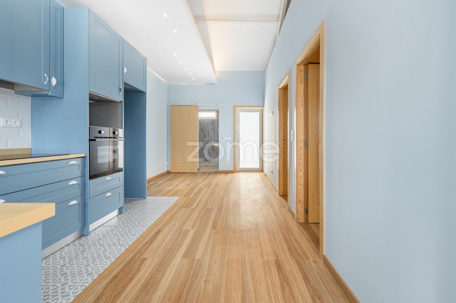
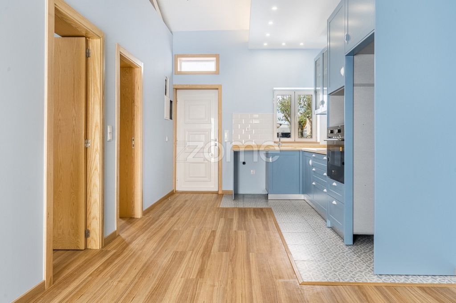
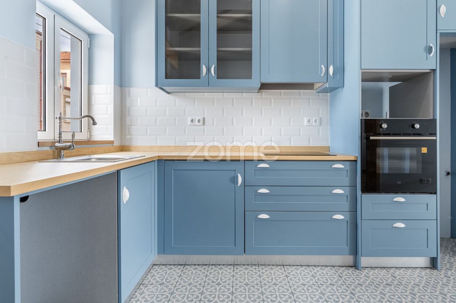
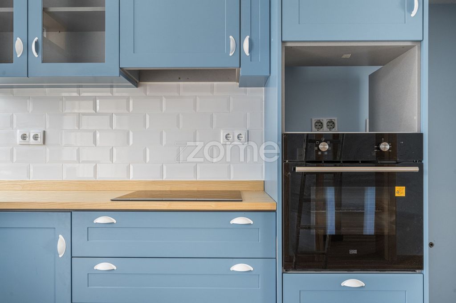
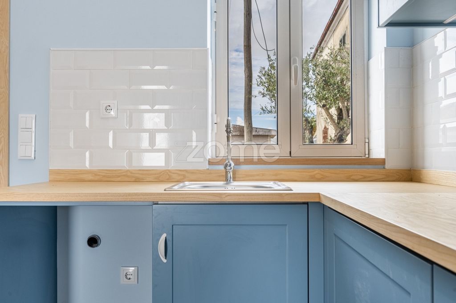
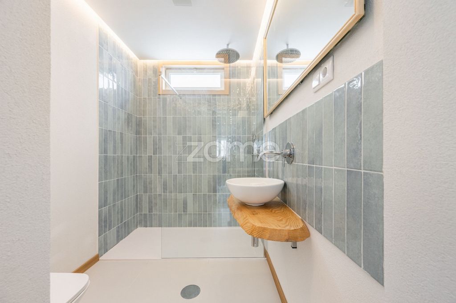
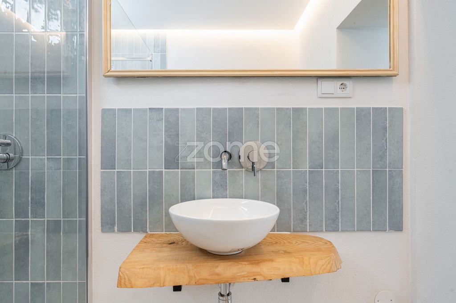
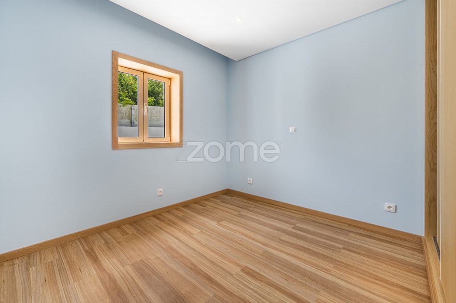
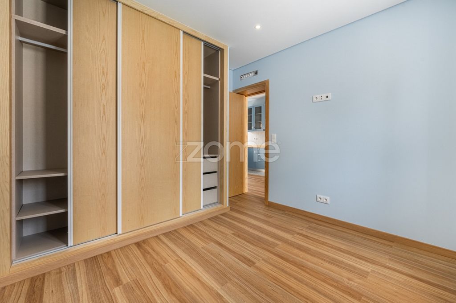
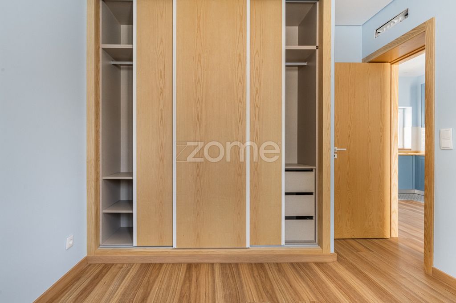
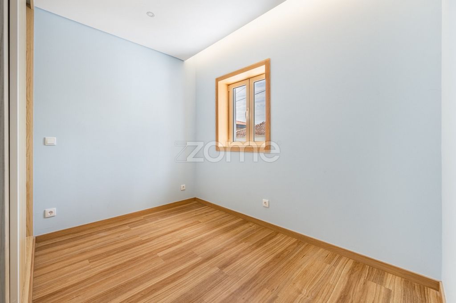
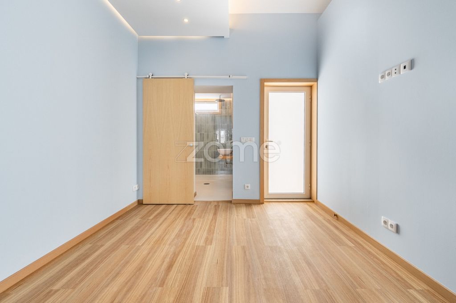
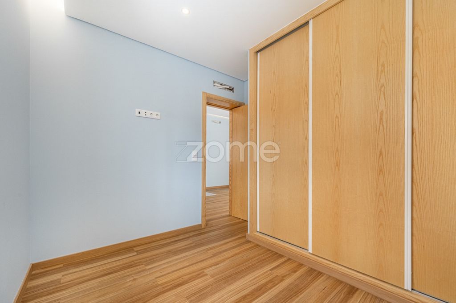
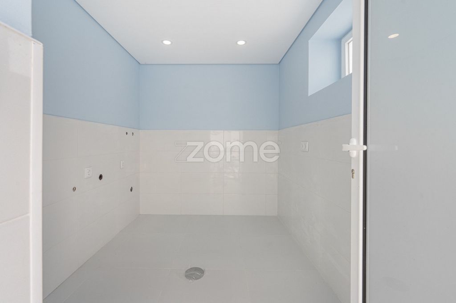
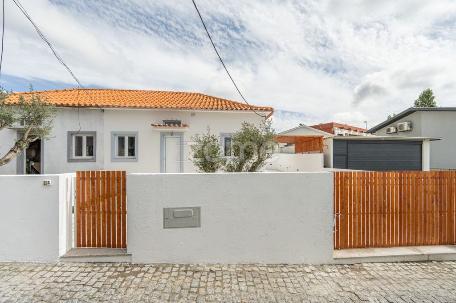
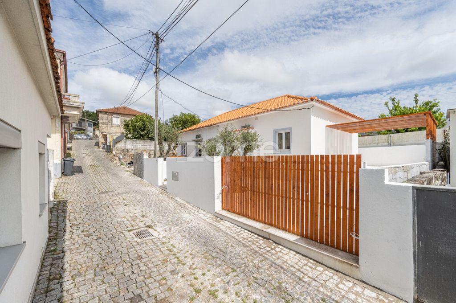
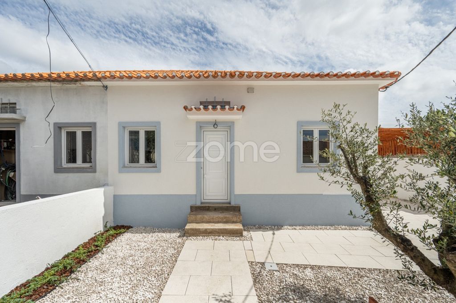
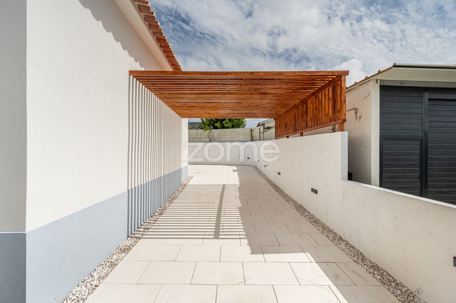
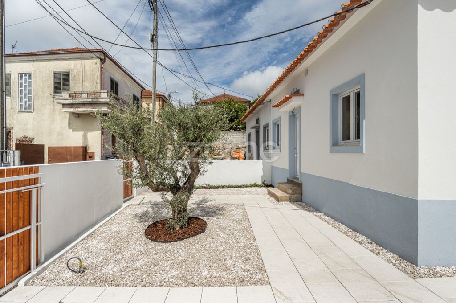
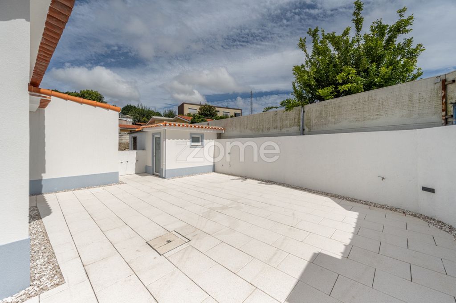
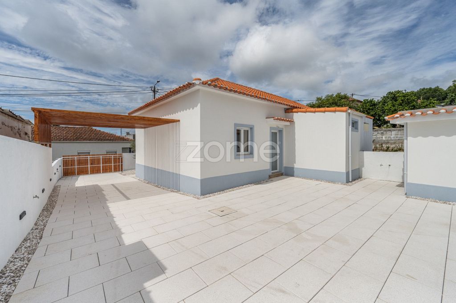
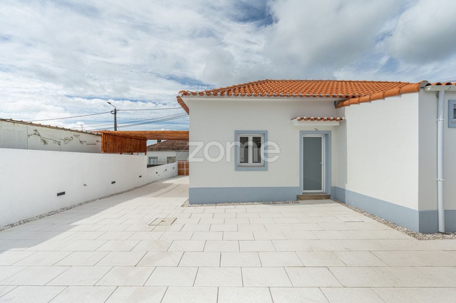
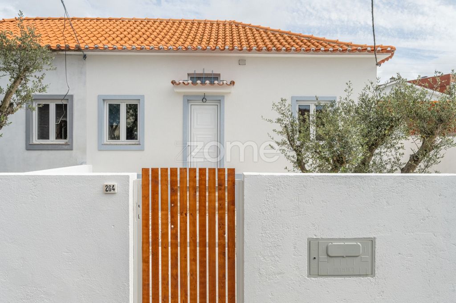
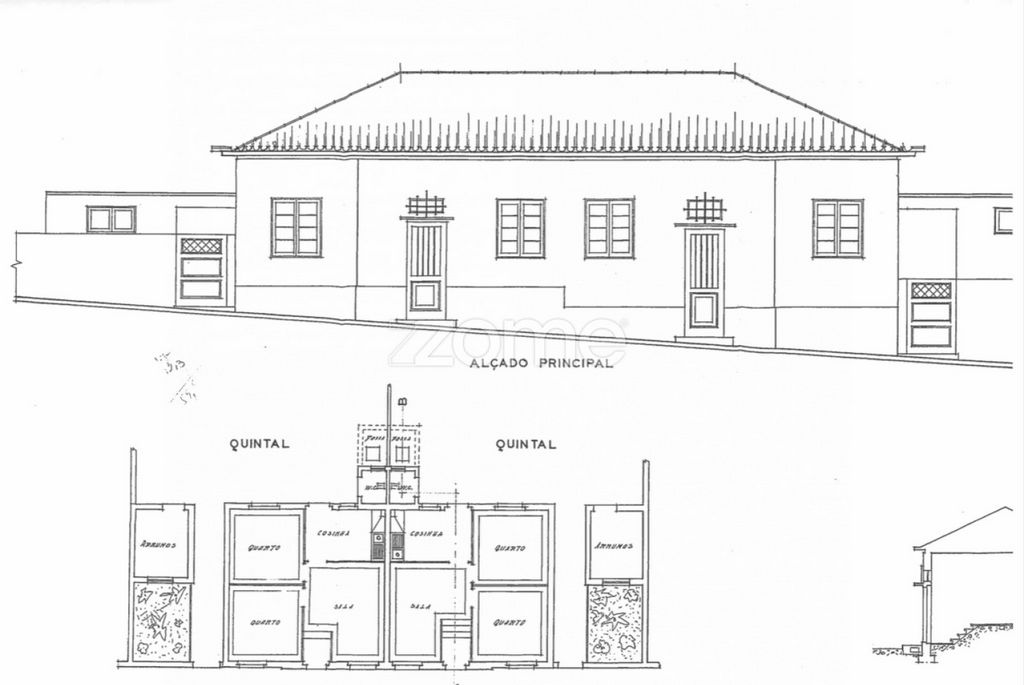
This two-bedroom, single-storey townhouse has been carefully renovated to preserve its original features while incorporating excellent quality standards. The aim was to reinterpret the traditional style in a modern way, guaranteeing comfort and functionality in line with today's standards.
This is a total refurbishment of two single-storey semi-detached houses (the advertisement is exclusively for the sale of one of these houses, as the other won't be ready for another six months), each with three fronts and excellent sun exposure. Both have an independent patio and automatic garage door, offering space for one or more cars to park under a wooden side pergola.
This villa has just been finished and is ready to be sold. Price advertised for one house, not both.
Outstanding features:
Classic style: The houses stand out for their classic color palette of white, blue and wood, with blue window surrounds.
Harmonious materials and colors: Every detail has been thought out to create harmony between the indoor and outdoor environments. The kitchen and bathroom feature shades of blue and matching ceramics.
Alentejo Style: Elements such as the white eaves of the roof evoke a typical Alentejo atmosphere.
Outside spaces:
Airy laundry room: Generous and well ventilated.
Large area: Space with water and electricity points, ideal for building a barbecue or winter garden (or even a small swimming pool) in the future, perfect for socializing with friends and family. Walled with a glass fence for privacy.
Front garden: Landscaped area with a tree (olive), with white stone flowerbeds.
Main Features:
Modern comfort: Pre-installation for air conditioning and thermal and acoustic insulation. Houses clad in capoto.
Extra Space: Mezzanine with storage and office space. Outdoor laundry room.
Sun exposure: Three fronts ensuring excellent light.Modern facilities: Kitchen furnished and equipped with stove, hob and extractor fan, as well as blue furniture with wooden worktops. Ceramic tiles to match. Bathroom with suspended toilet and shower tray with natural light.
Quality of materials: Floating oak floors in the bedrooms and living room, ceramic tiles in the kitchen and bathroom. Built-in closets in the bedrooms.
Lighting: Built into the suspended ceilings and crown molding. External lighting in the courtyard surrounding the house.
Sustainability: Pre-installation for photovoltaic panels.
Security: Automatic gate and aluminum frames with double glazing and thermal break.
External Areas: Both houses have been completely rehabilitated, from sanitation, plumbing, electricity ... Lighting and water points (well), car shelter with pergola, etc.
Additional information:
License to Use: No. 21/58, issued on 10/01/1958 by Maia City Council.
IMI value: 102.02 € approx.
Distances and points of interest:
Pakistani restaurant: 400m (approximately 5 minutes on foot);
D. Pernil Restaurante: 450m (approximately 5 minutes on foot);
Latinocafé: 500m (approximately 6 minutes on foot);
Anitas & Faria - Pão Quente & Confeitaria: 550m (approximately 7 minutes on foot);
Sucesso dos Grelhados: 550m (approximately 7 minutes on foot);
Banco BPI: 550m (approximately 7 minutes on foot);
Galp Fuel Station: 350m (approximately 4 minutes on foot);
Dr. Flora Tinoco Veterinary Clinic: 550m (approximately 7 minutes on foot);
Barroso Kindergarten: 800m (approximately 10 minutes on foot);
Maia Padel: 850m (approximately 10 minutes on foot);
Monte Calvário Primary School: 850m (approximately 10 minutes on foot);
Milheirós Municipal Playing Field: 1.0km (approximately 12 minutes on foot);
Colégio Novo Maia: 1.1km (approximately 14 minutes on foot);
Maia Jardim Shopping Center: 2km (approximately 5 minutes by car);
A41: 2.5km (approximately 6 minutes by car).
This villa offers an ideal combination of traditional style and modernity, providing a comfortable and practical environment for everyday living.
Ideal for first-time buyers or those requiring easy mobility.
NOTE: Possibility of choosing the finishes during the rehabilitation of the second villa.
3 reasons to buy with Zome:
Constantly accompanied
With the best training and experience in the real estate market, Zome’s agents are fully dedicated to providing you with the best assistance, guiding you with full confidence in the right direction to meet your needs and ambitions. From here onwards we will create a close relationship and carefully listen to your expectations, because our priority is your happiness! Because it is important that you feel you are being accompanied, and that we will be with you every step of the way.
Simpler
Zome’s agents are given unique training on the market, based on practical experience sharing between professionals and strengthened by applied neuroscientific knowledge that allows them to simplify and make their real-estate experience more effective. Forget about bureaucratic nightmares because with Zome you have the total support of an experienced and multiskilled team that gives you practical support in all the essential aspects, so that your real estate experience exceeds your expectations.
Happier
Rid yourself of your worries and earn the quality time you need to do whatever makes you happier. We work every day to bring added value to your life by giving you the reliable advice you need, so that together we can achieve the best results. With Zome you will never feel lost or unaccompanied and you will gain something that is priceless: your complete peace of mind! That is how you will feel throughout the whole experience: Calm, secure, comfortable and... HAPPY!
Notes:
1. If you are a real estate agent, this property is available for business sharing. Do not hesitate to show it to your customers and talk to us to book a visit.
2. To make it easier to identify this property, please quote the respective ZMPT ID or the respective agent that sent you the suggestion Показать больше Показать меньше Identificação do imóvel: ZMPT568864
This two-bedroom, single-storey townhouse has been carefully renovated to preserve its original features while incorporating excellent quality standards. The aim was to reinterpret the traditional style in a modern way, guaranteeing comfort and functionality in line with today's standards.
This is a total refurbishment of two single-storey semi-detached houses (the advertisement is exclusively for the sale of one of these houses, as the other won't be ready for another six months), each with three fronts and excellent sun exposure. Both have an independent patio and automatic garage door, offering space for one or more cars to park under a wooden side pergola.
This villa has just been finished and is ready to be sold. Price advertised for one house, not both.
Outstanding features:
Classic style: The houses stand out for their classic color palette of white, blue and wood, with blue window surrounds.
Harmonious materials and colors: Every detail has been thought out to create harmony between the indoor and outdoor environments. The kitchen and bathroom feature shades of blue and matching ceramics.
Alentejo Style: Elements such as the white eaves of the roof evoke a typical Alentejo atmosphere.
Outside spaces:
Airy laundry room: Generous and well ventilated.
Large area: Space with water and electricity points, ideal for building a barbecue or winter garden (or even a small swimming pool) in the future, perfect for socializing with friends and family. Walled with a glass fence for privacy.
Front garden: Landscaped area with a tree (olive), with white stone flowerbeds.
Main Features:
Modern comfort: Pre-installation for air conditioning and thermal and acoustic insulation. Houses clad in capoto.
Extra Space: Mezzanine with storage and office space. Outdoor laundry room.
Sun exposure: Three fronts ensuring excellent light.Modern facilities: Kitchen furnished and equipped with stove, hob and extractor fan, as well as blue furniture with wooden worktops. Ceramic tiles to match. Bathroom with suspended toilet and shower tray with natural light.
Quality of materials: Floating oak floors in the bedrooms and living room, ceramic tiles in the kitchen and bathroom. Built-in closets in the bedrooms.
Lighting: Built into the suspended ceilings and crown molding. External lighting in the courtyard surrounding the house.
Sustainability: Pre-installation for photovoltaic panels.
Security: Automatic gate and aluminum frames with double glazing and thermal break.
External Areas: Both houses have been completely rehabilitated, from sanitation, plumbing, electricity ... Lighting and water points (well), car shelter with pergola, etc.
Additional information:
License to Use: No. 21/58, issued on 10/01/1958 by Maia City Council.
IMI value: 102.02 € approx.
Distances and points of interest:
Pakistani restaurant: 400m (approximately 5 minutes on foot);
D. Pernil Restaurante: 450m (approximately 5 minutes on foot);
Latinocafé: 500m (approximately 6 minutes on foot);
Anitas & Faria - Pão Quente & Confeitaria: 550m (approximately 7 minutes on foot);
Sucesso dos Grelhados: 550m (approximately 7 minutes on foot);
Banco BPI: 550m (approximately 7 minutes on foot);
Galp Fuel Station: 350m (approximately 4 minutes on foot);
Dr. Flora Tinoco Veterinary Clinic: 550m (approximately 7 minutes on foot);
Barroso Kindergarten: 800m (approximately 10 minutes on foot);
Maia Padel: 850m (approximately 10 minutes on foot);
Monte Calvário Primary School: 850m (approximately 10 minutes on foot);
Milheirós Municipal Playing Field: 1.0km (approximately 12 minutes on foot);
Colégio Novo Maia: 1.1km (approximately 14 minutes on foot);
Maia Jardim Shopping Center: 2km (approximately 5 minutes by car);
A41: 2.5km (approximately 6 minutes by car).
This villa offers an ideal combination of traditional style and modernity, providing a comfortable and practical environment for everyday living.
Ideal for first-time buyers or those requiring easy mobility.
NOTE: Possibility of choosing the finishes during the rehabilitation of the second villa.
3 reasons to buy with Zome:
Constantly accompanied
With the best training and experience in the real estate market, Zome’s agents are fully dedicated to providing you with the best assistance, guiding you with full confidence in the right direction to meet your needs and ambitions. From here onwards we will create a close relationship and carefully listen to your expectations, because our priority is your happiness! Because it is important that you feel you are being accompanied, and that we will be with you every step of the way.
Simpler
Zome’s agents are given unique training on the market, based on practical experience sharing between professionals and strengthened by applied neuroscientific knowledge that allows them to simplify and make their real-estate experience more effective. Forget about bureaucratic nightmares because with Zome you have the total support of an experienced and multiskilled team that gives you practical support in all the essential aspects, so that your real estate experience exceeds your expectations.
Happier
Rid yourself of your worries and earn the quality time you need to do whatever makes you happier. We work every day to bring added value to your life by giving you the reliable advice you need, so that together we can achieve the best results. With Zome you will never feel lost or unaccompanied and you will gain something that is priceless: your complete peace of mind! That is how you will feel throughout the whole experience: Calm, secure, comfortable and... HAPPY!
Notes:
1. If you are a real estate agent, this property is available for business sharing. Do not hesitate to show it to your customers and talk to us to book a visit.
2. To make it easier to identify this property, please quote the respective ZMPT ID or the respective agent that sent you the suggestion Identificação do imóvel : ZMPT568864
Cette maison de ville de plain-pied de deux chambres à coucher a été soigneusement rénovée afin de préserver ses caractéristiques d’origine tout en incorporant d’excellentes normes de qualité. L’objectif était de réinterpréter le style traditionnel de manière moderne, en garantissant confort et fonctionnalité conformément aux normes actuelles.
Il s’agit d’une rénovation totale de deux maisons jumelées de plain-pied (l’annonce est exclusivement pour la vente de l’une de ces maisons, car l’autre ne sera pas prête avant six mois), chacune avec trois façades et une excellente exposition au soleil. Les deux disposent d’un patio indépendant et d’une porte de garage automatique, offrant de l’espace pour qu’une ou plusieurs voitures puissent se garer sous une pergola latérale en bois.
Cette villa vient d’être terminée et est prête à être vendue. Prix annoncé pour une maison, pas les deux.
Caractéristiques exceptionnelles :
Style classique : Les maisons se distinguent par leur palette de couleurs classique de blanc, bleu et bois, avec des encadrements de fenêtres bleus.
Des matériaux et des couleurs harmonieux : Chaque détail a été pensé pour créer une harmonie entre les environnements intérieurs et extérieurs. La cuisine et la salle de bains présentent des nuances de bleu et des céramiques assorties.
Style de l’Alentejo : Des éléments tels que les avant-toits blancs du toit évoquent une atmosphère typique de l’Alentejo.
Espaces extérieurs :
Salle de lavage aérée : Généreuse et bien ventilée.
Grande surface : Espace avec points d’eau et d’électricité, idéal pour construire un barbecue ou un jardin d’hiver (ou même une petite piscine) à l’avenir, parfait pour socialiser avec des amis et la famille. Muré avec une clôture en verre pour plus d’intimité.
Jardin avant : Espace paysager avec un arbre (olivier), avec des parterres de fleurs en pierre blanche.
Caractéristiques principales :
Confort moderne : Pré-installation pour la climatisation et l’isolation thermique et acoustique. Des maisons revêtues de capoto.
Espace supplémentaire : Mezzanine avec rangement et espace bureau. Salle de lavage extérieure.
Exposition au soleil : Trois fronts assurant une excellente lumière. Equipements modernes : Cuisine meublée et équipée d’une cuisinière, d’une plaque de cuisson et d’une hotte aspirante, ainsi que de meubles bleus avec plans de travail en bois. Carreaux de céramique assortis. Salle de bain avec WC suspendu et bac à douche avec lumière naturelle.
Qualité des matériaux : Planchers de chêne flottant dans les chambres et le salon, céramique dans la cuisine et la salle de bain. Placards intégrés dans les chambres.
Éclairage : Intégré dans les plafonds suspendus et les moulures couronnées. Éclairage extérieur dans la cour entourant la maison.
Durabilité : Pré-installation pour panneaux photovoltaïques.
Sécurité : Portail automatique et cadres en aluminium avec double vitrage et rupture de pont thermique.
Espaces extérieurs : Les deux maisons ont été entièrement réhabilitées, de l’assainissement, de la plomberie, de l’électricité ... Points d’éclairage et d’eau (puits), abri auto avec pergola, etc.
Informations complémentaires :
Licence d’utilisation : N° 21/58, délivrée le 10/01/1958 par la Mairie de Maia.
Valeur IMI : 102,02 € environ
Distances et points d’intérêt :
Restaurant pakistanais : 400m (environ 5 minutes à pied) ;
D. Pernil Restaurante : 450m (environ 5 minutes à pied) ;
Latinocafé : 500m (environ 6 minutes à pied) ;
Anitas & Faria - Pão Quente & Confeitaria : 550m (environ 7 minutes à pied) ;
Sucesso dos Grelhados : 550 m (environ 7 minutes à pied) ;
Banco BPI : 550 m (environ 7 minutes à pied) ;
Station-service de Galp : 350 m (environ 4 minutes à pied) ;
Dr. Clinique vétérinaire Flora Tinoco : 550m (environ 7 minutes à pied) ;
Jardin d’enfants Barroso : 800 m (environ 10 minutes à pied) ;
Maia Padel : 850 m (environ 10 minutes à pied) ;
École primaire Monte Calvário : 850 m (environ 10 minutes à pied) ;
Terrain de jeu municipal de Milheirós : 1,0 km (environ 12 minutes à pied) ;
Colégio Novo Maia : 1,1 km (environ 14 minutes à pied) ;
Centre commercial Maia Jardim : 2 km (environ 5 minutes en voiture) ;
A41 : 2,5 km (environ 6 minutes en voiture).
Cette villa offre une combinaison idéale de style traditionnel et de modernité, offrant un environnement confortable et pratique pour la vie quotidienne.
Idéal pour les premiers acheteurs ou ceux qui nécessitent une mobilité facile.
REMARQUE : Possibilité de choisir les finitions lors de la réhabilitation de la deuxième villa.
3 raisons d’acheter avec Zome :
Constamment accompagné
Avec la meilleure formation et expérience sur le marché immobilier, les agents de Zome sont entièrement dédiés à vous fournir la meilleure assistance, vous guidant en toute confiance dans la bonne direction pour répondre à vos besoins et ambitions. À partir de là, nous créerons une relation de proximité et serons à l’écoute de vos attentes, car notre priorité est votre bonheur ! Parce qu’il est important que vous vous sentiez accompagné, et que nous soyons avec vous à chaque étape.
Simple
Les agents de Zome bénéficient d’une formation unique sur le marché, basée sur un partage d’expérience pratique entre professionnels et renforcée par des connaissances neuroscientifiques appliquées qui leur permettent de simplifier et de rendre plus efficace leur expérience immobilière. Oubliez les cauchemars bureaucratiques car avec Zome, vous bénéficiez du soutien total d’une équipe expérimentée et polyvalente qui vous apporte un soutien pratique dans tous les aspects essentiels, afin que votre expérience immobilière dépasse vos attentes.
Heureux
Débarrassez-vous de vos soucis et gagnez le temps de qualité dont vous avez besoin pour faire ce qui vous rend plus heureux. Nous travaillons chaque jour pour apporter une valeur ajoutée à votre vie en vous donnant les conseils fiables dont vous avez besoin, afin qu’ensemble nous puissions obtenir les meilleurs résultats. Avec Zome, vous ne vous sentirez jamais perdu ou non accompagné et vous gagnerez quelque chose qui n’a pas de prix : votre tranquillité d’esprit totale ! C’est ainsi que vous vous sentirez tout au long de l’expérience : Calme, en sécurité, confortable et... CONTENT!
Notes:
1. Si vous êtes un agent immobilier, cette propriété est disponible pour le partage d’entreprise. N’hésitez pas à le montrer à vos clients et à nous contacter pour réserver une visite.
2. Pour faciliter l’identification de cette propriété, veuillez indiquer l’ID ZMPT correspondant ou l’agent respectif qui vous a envoyé la suggestion Identificação do imóvel: ZMPT568864
Esta moradia térrea de dois quartos foi cuidadosamente renovada para preservar as suas características originais, incorporando excelentes padrões de qualidade. O objetivo era reinterpretar o estilo tradicional de forma moderna, garantindo conforto e funcionalidade de acordo com os padrões atuais.
Trata-se de uma remodelação total de duas moradias geminadas térreas (o anúncio é exclusivamente para a venda de uma destas moradias, pois a outra só estará pronta daqui a seis meses), cada uma com três frentes e excelente exposição solar. Ambos têm um pátio independente e portão de garagem automático, oferecendo espaço para um ou mais carros estacionarem sob uma pérgula lateral de madeira.
Esta moradia acaba de ser concluída e está pronta a ser vendida. Preço anunciado para uma casa, não para ambas.
Características marcantes:
Estilo clássico: As casas se destacam por sua paleta de cores clássica de branco, azul e madeira, com molduras de janelas azuis.
Materiais e cores harmoniosos: Cada detalhe foi pensado para criar harmonia entre os ambientes internos e externos. A cozinha e o banheiro apresentam tons de azul e cerâmicas combinando.
Estilo Alentejano: Elementos como os beirais brancos do telhado evocam uma atmosfera tipicamente alentejana.
Espaços exteriores:
Lavanderia arejada: Generosa e bem ventilada.
Área ampla: Espaço com pontos de água e eletricidade, ideal para construir futuramente uma churrasqueira ou jardim de inverno (ou mesmo uma pequena piscina), perfeito para convívio com amigos e familiares. Murado com uma cerca de vidro para privacidade.
Jardim frontal: Zona ajardinada com uma árvore (oliveira), com canteiros de pedra branca.
Principais características:
Conforto moderno: Pré-instalação para ar condicionado e isolamento térmico e acústico. Casas revestidas de capoto.
Espaço Extra: Mezanino com arrumação e espaço de escritório. Lavanderia ao ar livre.
Exposição solar: Três frentes garantindo excelente luminosidade. Instalações modernas: Cozinha mobilada e equipada com fogão, placa e exaustor, bem como mobiliário azul com bancadas de madeira. Ladrilhos cerâmicos a condizer. Casa de banho com sanita suspensa e base de duche com luz natural.
Qualidade dos materiais: Pavimento flutuante em carvalho nos quartos e sala, azulejos cerâmicos na cozinha e casa de banho. Armários embutidos nos quartos.
Iluminação: Embutida nos tetos falsos e sancas. Iluminação externa no pátio ao redor da casa.
Sustentabilidade: Pré-instalação para painéis fotovoltaicos.
Segurança: Portão automático e caixilharia em alumínio com vidros duplos e corte térmico.
Áreas Externas: Ambas as casas foram totalmente reabilitadas, desde saneamento, canalização, eletricidade... Iluminação e pontos de água (poço), abrigo de carro com pérgula, etc.
Informações adicionais:
Licença de Utilização: n.º 21/58, emitida em 10/01/1958 pela Câmara Municipal da Maia.
Valor do IMI: 102,02 € aprox.
Distâncias e pontos de interesse:
Restaurante paquistanês: 400m (aproximadamente 5 minutos a pé);
D. Pernil Restaurante: 450m (aproximadamente 5 minutos a pé);
Latinocafé: 500m (aproximadamente 6 minutos a pé);
Anitas & Faria - Pão Quente & Confeitaria: 550m (aproximadamente 7 minutos a pé);
Sucesso dos Grelhados: 550m (aproximadamente 7 minutos a pé);
Banco BPI: 550m (aproximadamente 7 minutos a pé);
Posto de Abastecimento Galp: 350m (aproximadamente 4 minutos a pé);
Dr. Clínica Veterinária Flora Tinoco: 550m (aproximadamente 7 minutos a pé);
Jardim de Infância Barroso: 800m (aproximadamente 10 minutos a pé);
Maia Padel: 850m (aproximadamente 10 minutos a pé);
Escola Básica Monte Calvário: 850m (aproximadamente 10 minutos a pé);
Campo de Jogos Municipal de Milheirós: 1,0km (aproximadamente 12 minutos a pé);
Colégio Novo Maia: 1,1km (aproximadamente 14 minutos a pé);
Centro Comercial Maia Jardim: 2km (aproximadamente 5 minutos de carro);
A41: 2,5km (aproximadamente 6 minutos de carro).
Esta moradia oferece uma combinação ideal de estilo tradicional e modernidade, proporcionando um ambiente confortável e prático para o dia-a-dia.
Ideal para compradores de primeira viagem ou para aqueles que precisam de fácil mobilidade.
NOTA: Possibilidade de escolha dos acabamentos durante a reabilitação da segunda moradia.
3 razões para comprar com a Zome:
Constantemente acompanhado
Com a melhor formação e experiência no mercado imobiliário, os agentes da Zome dedicam-se totalmente a prestar-lhe a melhor assistência, orientando-o com total confiança na direção certa para satisfazer as suas necessidades e ambições. A partir daqui vamos criar uma relação próxima e ouvir atentamente as suas expectativas, porque a nossa prioridade é a sua felicidade! Porque é importante que você sinta que está sendo acompanhado e que estaremos com você a cada passo do caminho.
Simples
Os agentes da Zome recebem formação única no mercado, baseada na partilha de experiências práticas entre profissionais e reforçada por conhecimentos neurocientíficos aplicados que lhes permitem simplificar e tornar mais eficaz a sua experiência imobiliária. Esqueça os pesadelos burocráticos porque com a Zome tem o apoio total de uma equipa experiente e polivalente que lhe dá apoio prático em todos os aspetos essenciais, para que a sua experiência imobiliária supere as suas expectativas.
Feliz
Livre-se de suas preocupações e ganhe o tempo de qualidade necessário para fazer o que o deixa mais feliz. Trabalhamos todos os dias para agregar valor à sua vida, dando-lhe o aconselhamento confiável de que você precisa, para que juntos possamos alcançar os melhores resultados. Com a Zome você nunca se sentirá perdido ou desacompanhado e ganhará algo que não tem preço: sua total tranquilidade! É assim que você se sentirá durante toda a experiência: calmo, seguro, confortável e... FELIZ!
Anotações:
1. Se você é um corretor de imóveis, esta propriedade está disponível para compartilhamento de negócios. Não hesite em mostrá-lo aos seus clientes e fale connosco para marcar uma visita.
2. Para facilitar a identificação deste imóvel, por favor indique o respetivo ID ZMPT ou o respetivo agente que lhe enviou a sugestão