70 291 957 RUB
3 сп
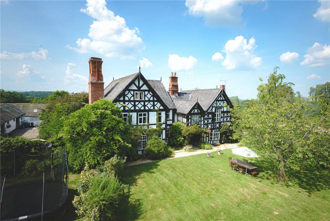
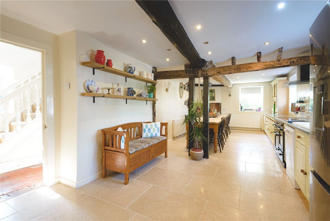
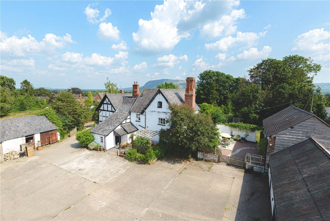

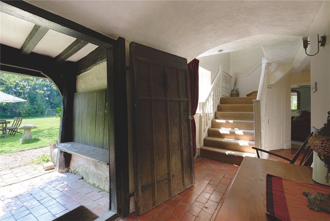
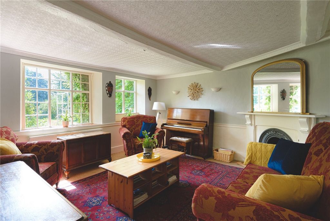
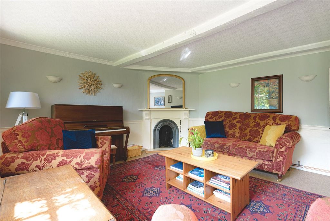
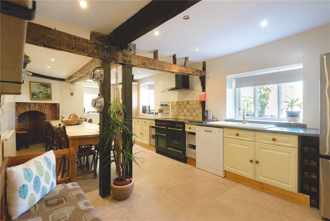
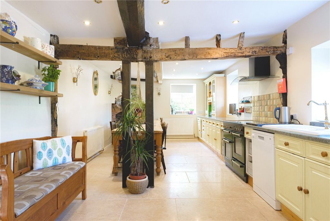
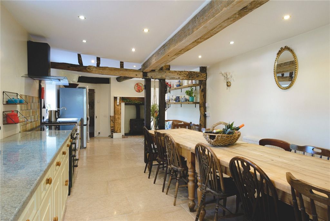
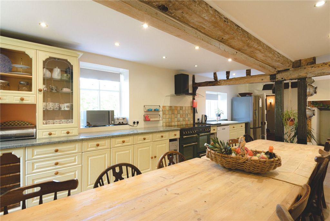
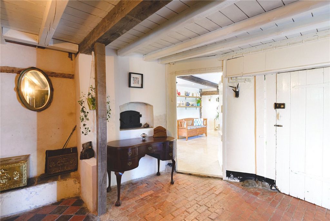
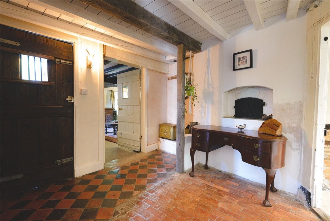
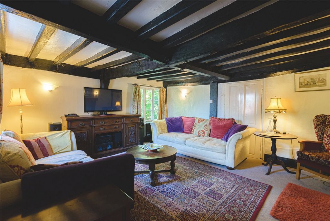
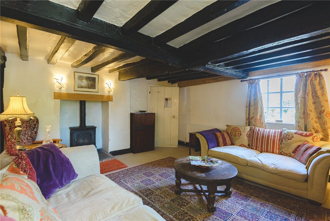
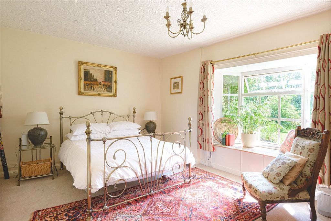
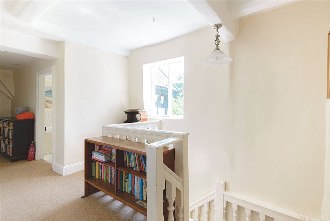
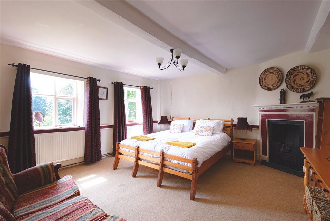
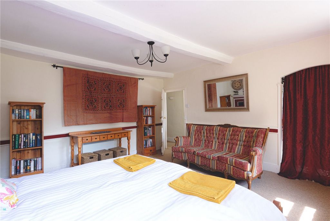
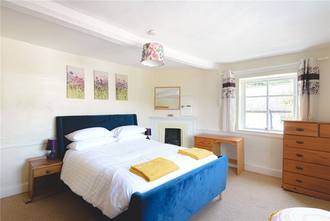
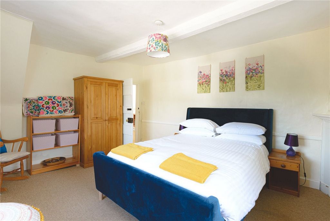
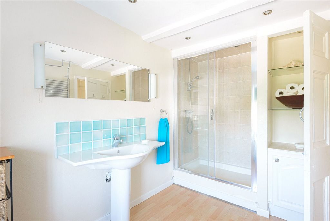
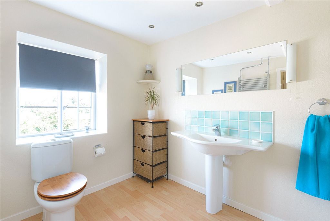
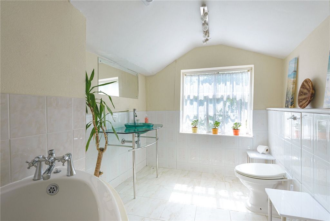
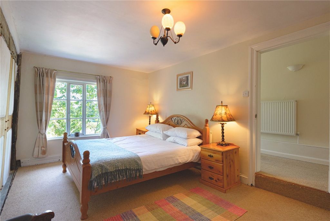
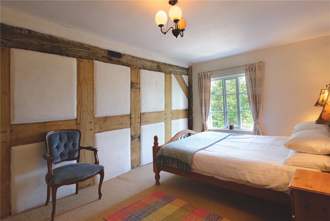
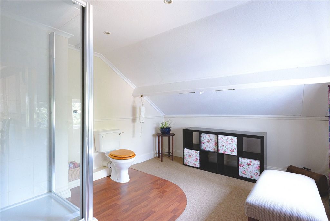
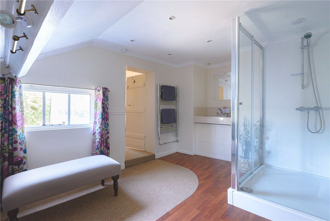
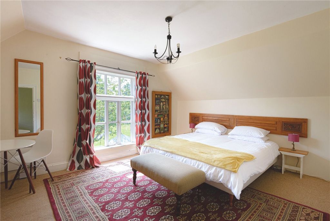
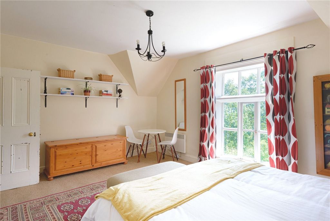
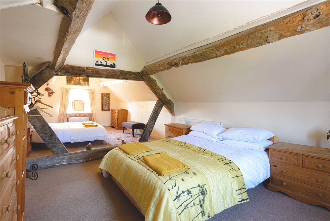
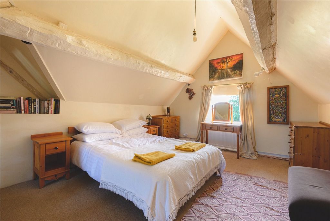
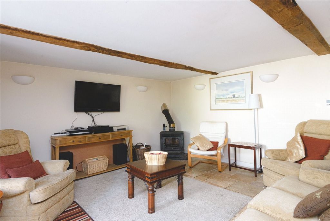
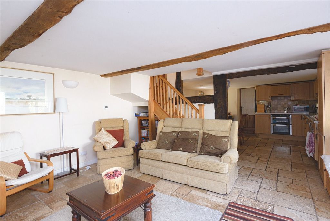
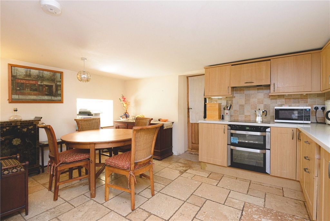
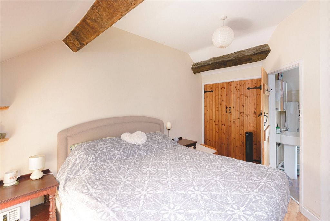
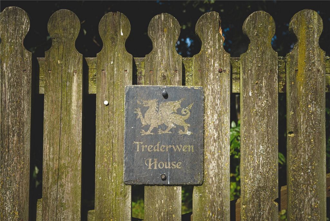
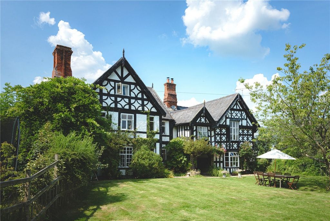

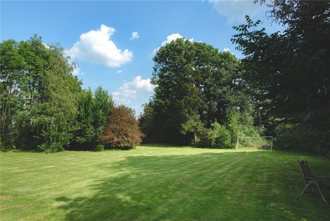
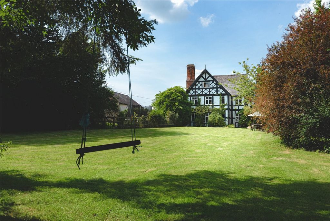
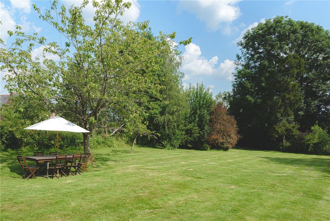

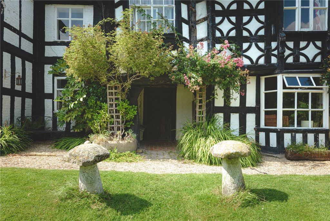
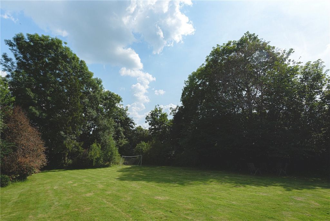
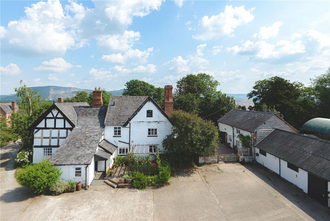
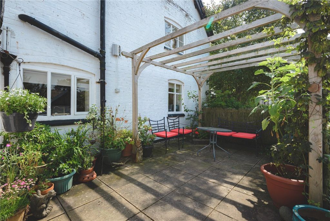
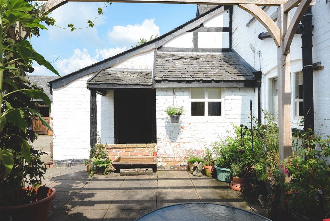
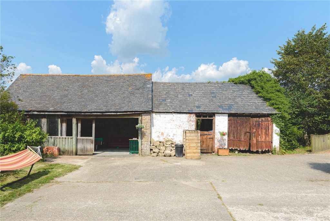
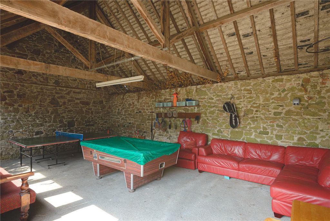

Features:
- Garden
- Parking Показать больше Показать меньше Trederwen House offers a rare opportunity to acquire a stunning Grade II* listed five-bedroom home, rich in character and charm. The property includes a detached three-bedroom annexe, perfect for multi-generational living or generating rental or holiday let income. Surrounding a large courtyard, the superb range of outbuildings provides excellent storage space and holds significant potential for conversion, subject to necessary planning permissions. Nestled within 0.8 acres of beautifully landscaped gardens, the front features a lush lawn with trees and shrubs that ensure privacy and create a serene garden setting. The rear boasts a spacious yard with ample parking, bordered by the versatile outbuildings, enhancing the property's appeal and functionality.**Alternative Option**: Without Annexe. The main residence can be sold separately, complete with an array of outbuildings, courtyard, and gardens, at an asking price of £495,000. Please contact the agent for further details and an alternate land plan.The main house is believed to date back to the early 1600’s having an abundance of character and charm including exposed timbers and a selection of fireplaces. The property which is in need of some updating and improving provides very flexible accommodation which briefly comprises; open porch, hall, living room, kitchen, dining room, rear hall, sitting room, wc, utility room, ground floor bedroom, four large first floor bedrooms (one with en-suite), bathroom, shower room and a large second floor bedroom with door to roof space providing potential for conversion into a bathroom (subject to the relevant consents). The house has well-proportioned rooms throughout and plenty of space for family living. The cottage, which is ideal for letting or extended family, provides open plan living accommodation on the ground floor including a living room and kitchen dining room with both rooms having under floor heating. The first floor has a master bedroom with an en-suite shower, two additional bedrooms and a bathroom. The cottage is complemented by a courtyard garden to the front providing an ideal space for al fresco dining and a garden comprising mostly of lawn to the side. Outside, the site extends to approximately 0.8 of an acre and includes large lawns with a selection of mature trees and well-established borders. There is a large courtyard to the rear which provides plenty of parking space and gives access to the wide range of outbuildings. Properties like this don’t come to the market often and buyers are advised to act swiftly to avoid disappointment. Location - Situated in the village of Arddleen, between the towns of Welshpool and Oswestry, with Shrewsbury being approximately 18 miles to the east. Llanymynech is approximately 4 miles north and has a village shop and a Golf Club, with an 18-hole course unique in the UK for being both in England and Wales and the renowned Offa’s Dyke path passes through the village. Communications in the area are good with the A483 providing access south to Welshpool and north to Oswestry and Chester. Railway stations can be found at Shrewsbury, Oswestry, and Welshpool where there are good links to the Inter City network. Main House: Open Fronted Porch - Fitted benches, brick paved floor. Hall - Brick paved floor, radiator, door to cellar. Living Room - Feature fireplace, garden view, radiators. Kitchen Dining Room - A range of fitted units, sink and drainer, space for range master cooker with extractor over, feature brick fireplace, space for dish washer, space for American style fridge freezer, feature fireplace with wood burning stove, limestone flagged floor, radiators. Rear Hall - Brick paved and tiled floor, former bread oven. Sitting Room - Feature fireplace with wood burning stove, exposed timbers, radiators. WC - WC, wash basin, brick paved floor. Utility Room - Base units with sink and double drainer, space and plumbing for washing machine, space for tumble dryer, brick paved floor, radiator. Bedroom - Garden view, radiators. Landing - Radiators. Bedroom One - Feature fireplace, radiators, garden view, storage alcove. Bedroom Two - Feature fireplace, views of distant countryside, radiator. Shower Room - WC, wash basin, shower cubicle with wall mounted shower, heated towel rail. Family Bathroom - WC, wash basin, corner bath, heated towel rail, tiled floor, garden view. Bedroom Three - Exposed timbers, feature fireplace, radiator. En-Suite Shower Room - WC, wash basin, shower cubicle with wall mounted shower, heated towel rail. Bedroom Four - Garden view, radiator, electric wall heater. Second Floor Bedroom Five - Views of distant countryside, exposed timbers, radiators, door to boiler room. The Cottage: Living Room - Wood burning stove, exposed timbers, tiled floor and under floor heating. Kitchen Dining Room - A range of wall and base units, sink and drainer, fitted electric hob with extractor over and oven below, cupboard housing boiler, tiled floor and under floor heating. Landing - Exposed timbers, radiator. Master Bedroom - Exposed timbers, built in double wardrobe, radiator. En-Suite Shower Room - WC, wash basin, shower cubicle with wall mounted shower, heated towel rail, tiled floor. Bedroom Two - Exposed timber, radiator. Bedroom Three - Exposed timber, radiator. Bathroom - WC, wash basin, ‘P’ shape bath with wall mounted shower over, heated towel rail, tiled floor. Outbuilding One - Includes utility room, store room, workshop with power and lighting. Providing potential for conversion and not additional accommodation subject to the relevant planning consents. Outbuilding Two - Includes Games room with attached stable and garden store. Also, provides potential for conversion into additional accommodation subject to the relevant planning consents. Outside - Approached from the road via a right of way over the track leading to a gateway opening into the rear courtyard and parking area. The courtyard gives access to the outbuildings, the rear of the house which includes a paved seating area and a gateway opens into the cottage courtyard. The garden is situated to the front of the main house and comprises mostly of lawn with a selection of mature trees including fruit trees and is surrounded by established borders. The cottage has a courtyard area to the front which includes gravelled and paved areas ideal for al fresco dining and a gateway opens to a side garden which consists mostly of lawn. Services - Mains electricity, water and drainage. Heating - LPG heating. Tenure - Freehold. Council Tax - Band H. Directions - Using the app ‘what3words’, type in: spellings.tidying.digesting
Features:
- Garden
- Parking Trederwen House biedt een zeldzame kans om een prachtig monumentaal huis met vijf slaapkamers te verwerven, rijk aan karakter en charme. De woning beschikt over een vrijstaand bijgebouw met drie slaapkamers, perfect voor wonen met meerdere generaties of het genereren van huur- of vakantieverhuurinkomsten. Rondom een grote binnenplaats biedt het uitstekende aanbod van bijgebouwen uitstekende opslagruimte en heeft het een aanzienlijk potentieel voor conversie, afhankelijk van de nodige bouwvergunningen. Genesteld in 0,8 hectare prachtig aangelegde tuinen, beschikt de voorkant over een weelderig gazon met bomen en struiken die privacy garanderen en een serene tuinomgeving creëren. De achterzijde beschikt over een ruime tuin met voldoende parkeergelegenheid, begrensd door de veelzijdige bijgebouwen, die de aantrekkingskracht en functionaliteit van het pand versterken.**Alternatieve optie**: Zonder bijlage. Het hoofdverblijf kan apart worden verkocht, compleet met een scala aan bijgebouwen, binnenplaats en tuinen, voor een vraagprijs van £ 495,000. Neem contact op met de makelaar voor meer informatie en een alternatief landplan.Het hoofdgebouw wordt verondersteld te dateren uit het begin van de jaren 1600 en heeft een overvloed aan karakter en charme, waaronder zichtbare balken en een selectie van open haarden. Het pand, dat wat moet worden bijgewerkt en verbeterd, biedt zeer flexibele accommodatie die kort bestaat uit; Open veranda, hal, woonkamer, keuken, eetkamer, achterhal, zitkamer, toilet, bijkeuken, slaapkamer op de begane grond, vier grote slaapkamers op de eerste verdieping (waarvan één met en-suite), badkamer, doucheruimte en een grote slaapkamer op de tweede verdieping met deur naar dakruimte die potentieel biedt voor verbouwing tot een badkamer (afhankelijk van de relevante toestemmingen). Het huis heeft overal goed geproportioneerde kamers en veel ruimte voor het gezinsleven. Het huisje, dat ideaal is voor verhuur of uitgebreide familie, biedt open woonruimte op de begane grond, waaronder een woonkamer en een keuken-eetkamer, waarbij beide kamers zijn voorzien van vloerverwarming. De eerste verdieping heeft een grote slaapkamer met een en-suite douche, twee extra slaapkamers en een badkamer. Het huisje wordt aangevuld met een binnentuin aan de voorzijde die een ideale ruimte biedt om buiten te dineren en een tuin die voornamelijk uit gazon aan de zijkant bestaat. Buiten strekt de site zich uit tot ongeveer 0,8 hectare en omvat grote gazons met een selectie van volwassen bomen en gevestigde borders. Er is een grote binnenplaats aan de achterzijde die voldoende parkeergelegenheid biedt en toegang geeft tot het brede scala aan bijgebouwen. Woningen als deze komen niet vaak op de markt en kopers wordt geadviseerd snel te handelen om teleurstelling te voorkomen. Locatie - Gelegen in het dorp Arddleen, tussen de steden Welshpool en Oswestry, met Shrewsbury ongeveer 18 mijl naar het oosten. Llanymynech ligt ongeveer 4 mijl ten noorden en heeft een dorpswinkel en een golfclub, met een 18-holes baan die uniek is in het Verenigd Koninkrijk omdat het zowel in Engeland als in Wales ligt en het beroemde Offa's Dyke-pad loopt door het dorp. De communicatie in het gebied is goed met de A483 die toegang biedt naar het zuiden naar Welshpool en naar het noorden naar Oswestry en Chester. Treinstations zijn te vinden in Shrewsbury, Oswestry en Welshpool, waar er goede verbindingen zijn met het Inter City-netwerk. Hoofdgebouw: open veranda - Ingebouwde banken, bakstenen geplaveide vloer. Hal - Geplaveide vloer, radiator, deur naar kelder. Woonkamer - Voorzien van open haard, uitzicht op de tuin, radiatoren. Keuken Eetkamer - Een reeks ingerichte eenheden, gootsteen en afdruiprek, ruimte voor fornuis met afzuigkap erover, bakstenen open haard, ruimte voor vaatwasser, ruimte voor Amerikaanse stijl koelkast met vriesvak, open haard met houtkachel, kalkstenen gemarkeerde vloer, radiatoren. Achterhal - Geplaveide en betegelde vloer, voormalige broodoven. Zitkamer - Voorzien van open haard met houtkachel, zichtbaar hout, radiatoren. WC - WC, wastafel, geplaveide vloer. Bijkeuken - Onderkasten met gootsteen en dubbel afdruiprek, ruimte en aansluiting voor wasmachine, ruimte voor wasdroger, geplaveide vloer, radiator. Slaapkamer - Uitzicht op de tuin, radiatoren. Overloop - Radiatoren. Slaapkamer één - voorzien van open haard, radiatoren, uitzicht op de tuin, berging. Slaapkamer twee - voorzien van open haard, uitzicht op het platteland in de verte, radiator. Doucheruimte - WC, wastafel, douchecabine met douche aan de muur, verwarmd handdoekenrek. Familie badkamer - WC, wastafel, hoekbad, verwarmd handdoekenrek, betegelde vloer, uitzicht op de tuin. Slaapkamer drie - Zichtbaar hout, voorzien van open haard, radiator. En-suite doucheruimte - toilet, wastafel, douchecabine met douche aan de muur, verwarmd handdoekenrek. Slaapkamer vier - Uitzicht op de tuin, radiator, elektrische wandverwarming. Slaapkamer vijf op de tweede verdieping - Uitzicht op het verre platteland, zichtbare balken, radiatoren, deur naar stookruimte. Het huisje: woonkamer - Houtkachel, houten balken, tegelvloer en vloerverwarming. Keuken Eetkamer - Een reeks wand- en onderkasten, gootsteen en afdruiprek, ingebouwde elektrische kookplaat met afzuigkap boven en oven eronder, kastbehuizing boiler, tegelvloer en vloerverwarming. Overloop - Zichtbare balken, radiator. Hoofdslaapkamer - Zichtbare balken, ingebouwde dubbele kledingkast, radiator. En-suite doucheruimte - toilet, wastafel, douchecabine met douche aan de muur, verwarmd handdoekenrek, betegelde vloer. Slaapkamer twee - Zichtbaar hout, radiator. Slaapkamer drie - Zichtbaar hout, radiator. Badkamer - WC, wastafel, 'P'-vormig bad met douche aan de muur, verwarmd handdoekenrek, tegelvloer. Bijgebouw één - Inclusief bijkeuken, berging, werkplaats met stroom en verlichting. Het bieden van mogelijkheden voor conversie en geen extra accommodatie die onderworpen is aan de relevante bouwvergunningen. Bijgebouw twee - Inclusief speelkamer met aangrenzende stal en tuinwinkel. Biedt ook mogelijkheden voor conversie in extra accommodatie, afhankelijk van de relevante bouwvergunningen. Buiten - Benaderd vanaf de weg via een recht van overpad over het pad dat leidt naar een poort die uitkomt op de binnenplaats en de parkeerplaats. De binnenplaats geeft toegang tot de bijgebouwen, de achterzijde van het huis met een verharde zithoek en een poort komt uit op de binnenplaats van het huisje. De tuin ligt aan de voorzijde van het hoofdgebouw en bestaat voornamelijk uit gazon met een selectie van volwassen bomen, waaronder fruitbomen, en is omgeven door gevestigde borders. Het huisje heeft een binnenplaats aan de voorzijde met grind en verharde gebieden, ideaal om buiten te dineren en een poort opent naar een zijtuin die voornamelijk uit gazon bestaat. Diensten - Elektriciteit, water en riolering. Verwarming - LPG-verwarming. Grondbezit - Eigendom. Gemeentebelasting - Band H. Routebeschrijving - Typ met de app 'what3words' in: spellings.tidying.digesting
Features:
- Garden
- Parking