55 844 684 RUB
КАРТИНКИ ЗАГРУЖАЮТСЯ...
Дом (Продажа)
Ссылка:
EDEN-T99275228
/ 99275228
Ссылка:
EDEN-T99275228
Страна:
FR
Город:
Ville-La-Grand
Почтовый индекс:
74100
Категория:
Жилая
Тип сделки:
Продажа
Тип недвижимости:
Дом
Площадь:
153 м²
Комнат:
7
Спален:
5
Ванных:
2
Туалетов:
2
Этаж:
3
Парковка:
1
Балкон:
Да
ПОХОЖИЕ ОБЪЯВЛЕНИЯ
ЦЕНЫ ЗА М² НЕДВИЖИМОСТИ В СОСЕДНИХ ГОРОДАХ
| Город |
Сред. цена м2 дома |
Сред. цена м2 квартиры |
|---|---|---|
| Анмас | - | 426 416 RUB |
| Ветра-Монту | - | 508 012 RUB |
| Ферне-Вольтер | - | 600 219 RUB |
| Сен-Жюльен-ан-Женевуа | - | 472 824 RUB |
| Ла Рош-сюр-Форон | - | 363 000 RUB |
| Бонвиль | - | 321 931 RUB |
| Дивон-ле-Бен | 607 060 RUB | 633 214 RUB |
| Жекс | - | 486 004 RUB |
| Тонон-ле-Бен | - | 350 578 RUB |
| Клюз | - | 243 127 RUB |
| Эвиан-ле-Бен | - | 596 907 RUB |
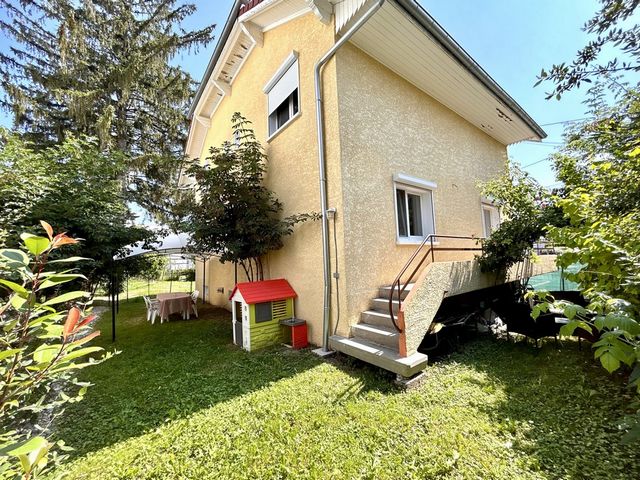
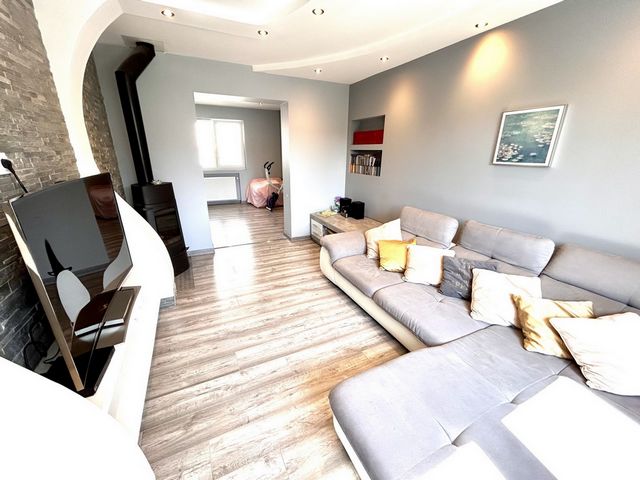

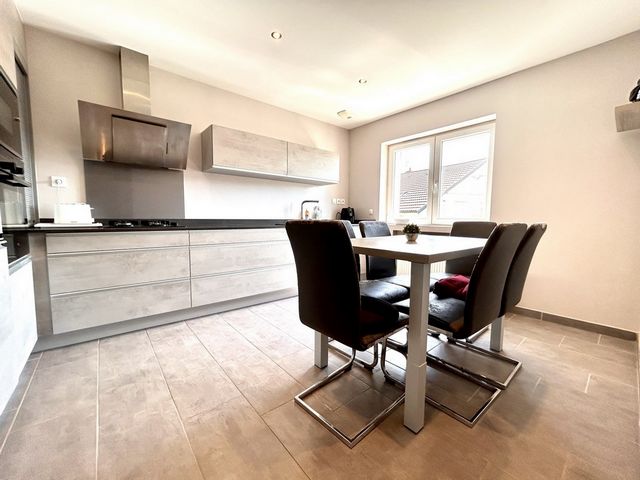

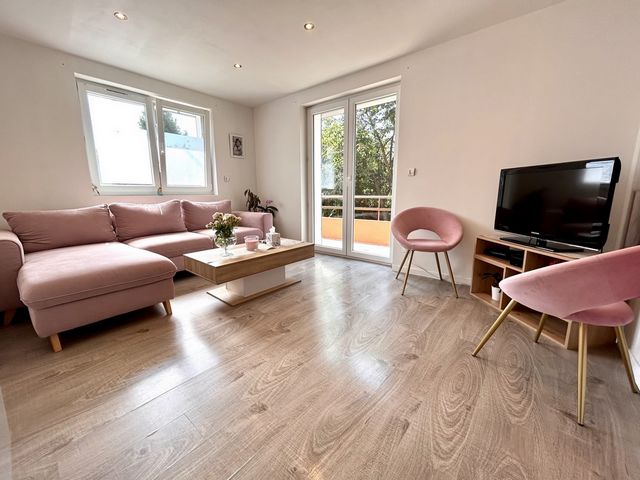
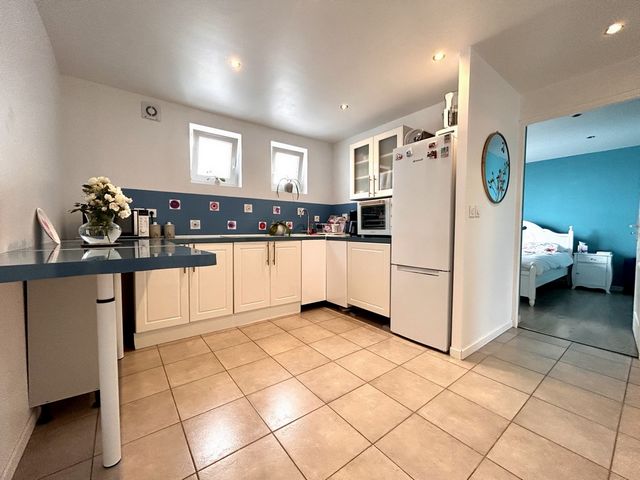

On the ground floor, the first T4 apartment of 66 m2 consists of a kitchen, a bathroom, three bedrooms and a living room overlooking access to the garden.
On the first floor, a T3bis of 87 m2 in duplex, composed of a large living room, an equipped kitchen, two bedrooms, a separate toilet and a bathroom with bathtub and walk-in shower. A complete basement of 79 m2, including a garage, laundry area and plenty of storage space.
All on a plot of 670 m2 including 4 parking spaces.
To be discovered without delay.
Features:
- Balcony
- Garden Показать больше Показать меньше En centre ville, découvrez cette maison de 153 m2 habitables, séparée en deux appartements individuels, entièrement rénovée en 2019.
Au rez de chaussée, le premier appartement T4 de 66 m2 se compose d'une cuisine, une salle de bains, trois chambres et un séjour donnant sur l'accès au jardin.
Au premier étage, un T3bis de 87 m2 en duplex, composé d'une grande pièce de vie, une cuisine équipée, deux chambres, un wc séparé et une salle de bain avec baignoire et douche à l'italienne.Un sous-sol complet de 79 m2, comprenant un garage, un espace buanderie et de nombreux espaces de stockage.
Le tout sur une parcelle de 670 m2 comprenant 4 places de parking.
A découvrir sans tarder.
Features:
- Balcony
- Garden In the city center, discover this house of 153 m2 of living space, separated into two individual apartments, completely renovated in 2019.
On the ground floor, the first T4 apartment of 66 m2 consists of a kitchen, a bathroom, three bedrooms and a living room overlooking access to the garden.
On the first floor, a T3bis of 87 m2 in duplex, composed of a large living room, an equipped kitchen, two bedrooms, a separate toilet and a bathroom with bathtub and walk-in shower. A complete basement of 79 m2, including a garage, laundry area and plenty of storage space.
All on a plot of 670 m2 including 4 parking spaces.
To be discovered without delay.
Features:
- Balcony
- Garden Nel centro della città, scopri questa casa di 153 m2 di superficie abitabile, separata in due appartamenti individuali, completamente ristrutturata nel 2019.
Al piano terra, il primo appartamento T4 di 66 m2 è composto da una cucina, un bagno, tre camere da letto e un soggiorno con vista sull'accesso al giardino.
Al primo piano, un T3bis di 87 m2 in duplex, composto da un ampio soggiorno, una cucina attrezzata, due camere da letto, una toilette separata e un bagno con vasca e cabina doccia. Un seminterrato completo di 79 m2, che comprende un garage, una zona lavanderia e un sacco di spazio di archiviazione.
Il tutto su un terreno di 670 m2 di cui 4 posti auto.
Da scoprire senza indugio.
Features:
- Balcony
- Garden