99 271 596 RUB
280 м²
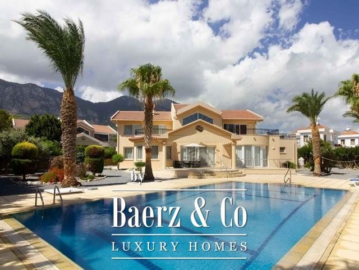
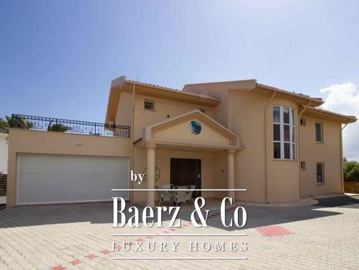
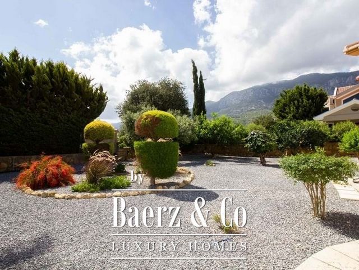
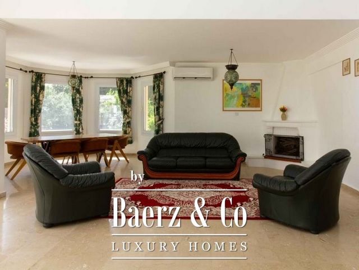
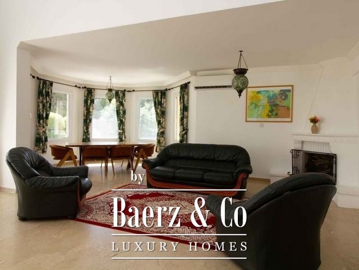
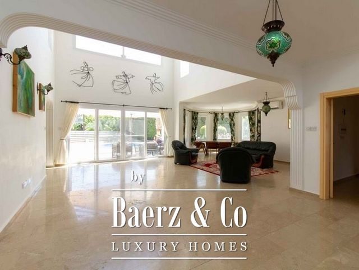
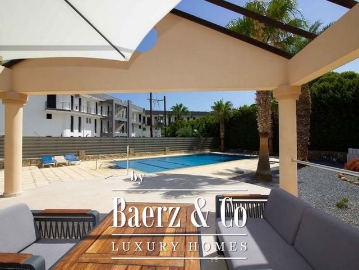
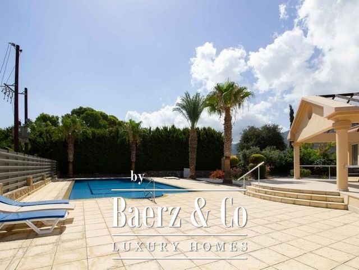
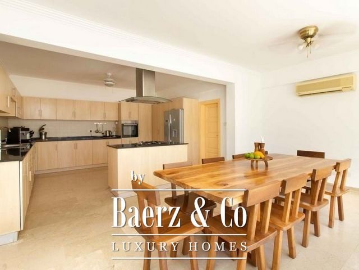
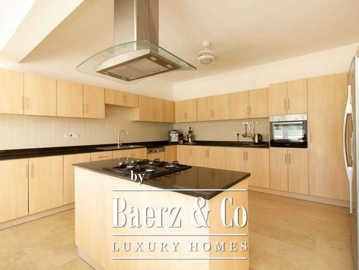
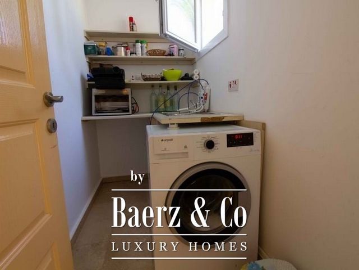
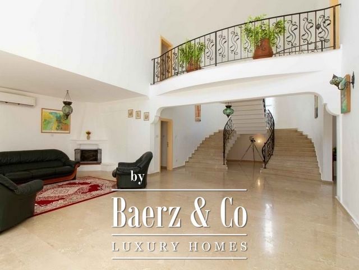
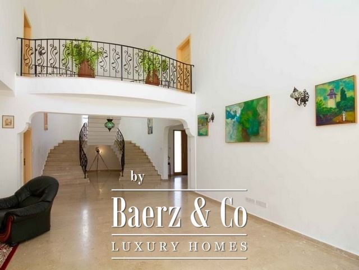
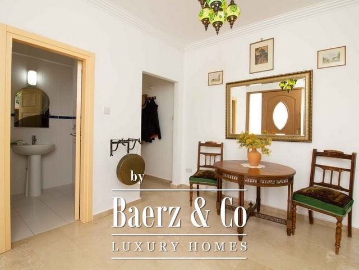
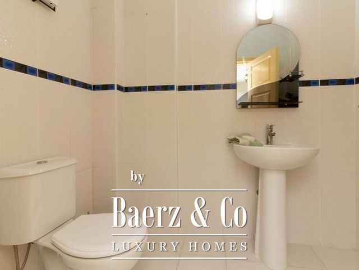
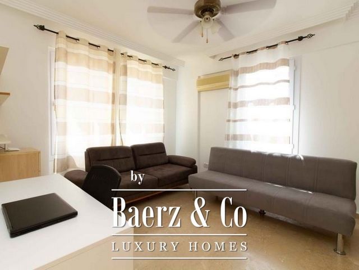
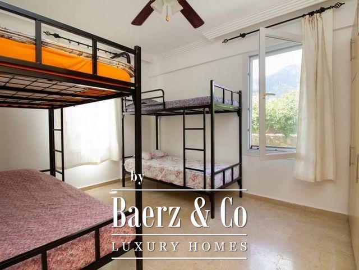
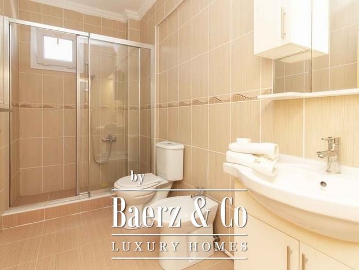
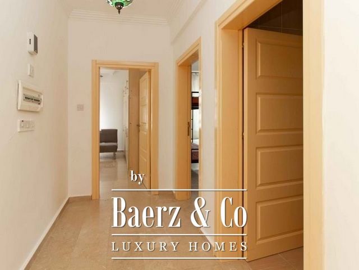
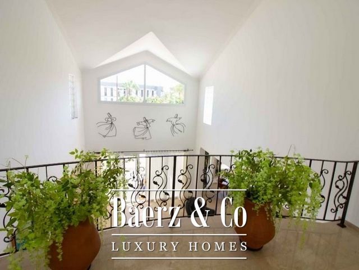
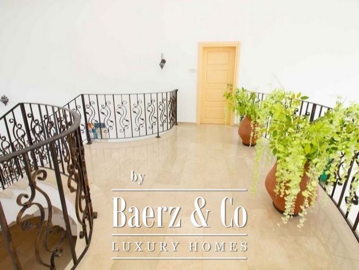
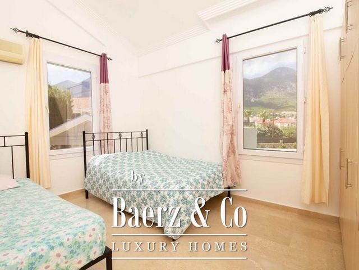
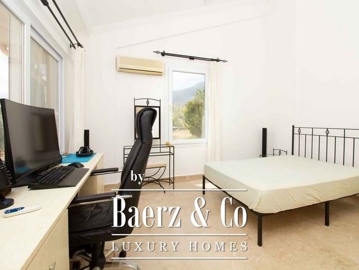
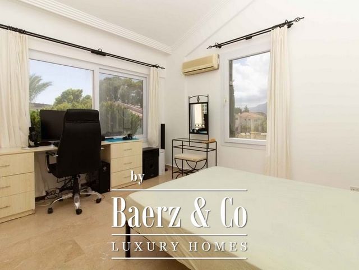
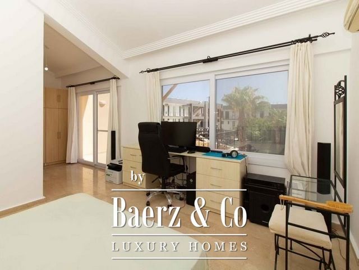
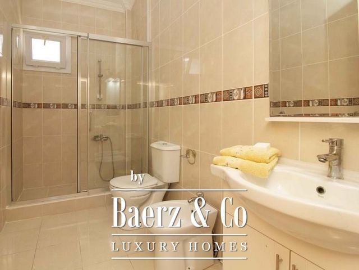

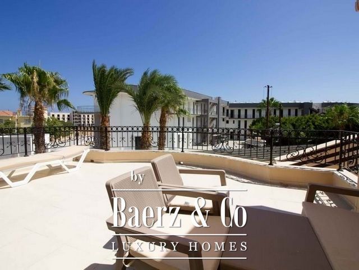
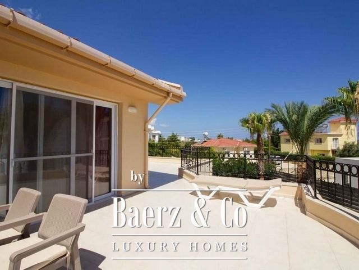
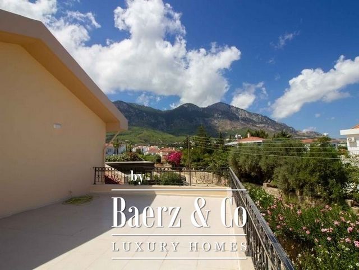
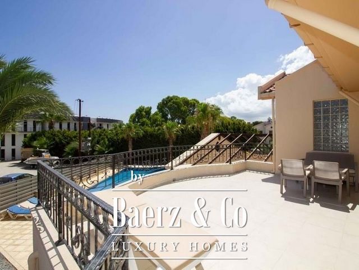
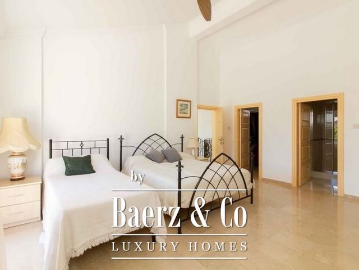
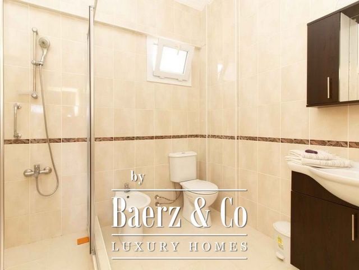
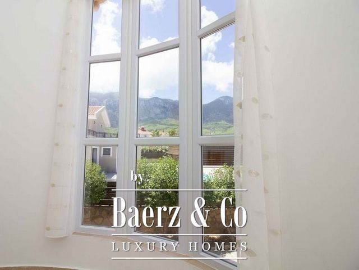
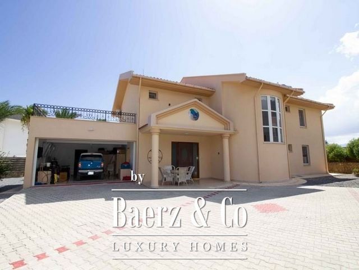
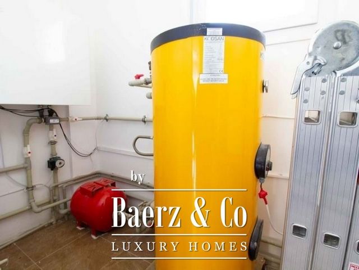
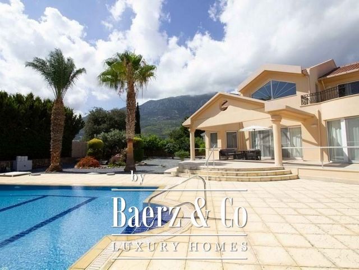
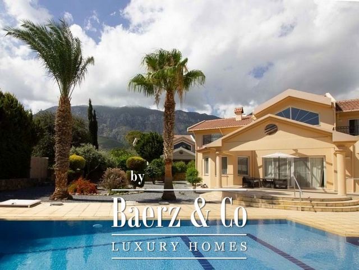
With approximately 300m² of living space and around 150m² of terraces and balconies, this villa provides ample room for comfortable living. It features 5 bedrooms, 3 bathrooms, and 1 guest toilet, along with underfloor heating for year-round comfort. A generous 12m x 6m pool, enhanced by a marble overflow grille, invites refreshing swims on warm days.
Entering the spacious lounge flooded with natural light, you will find an elegant double sweeping staircase. A semi-circle seating area invites relaxation, while the spacious kitchen, complete with integrated appliances, a central island, and granite worktops, seamlessly combines with the dining area. A utility room adds convenience, and both the lounge and kitchen open onto a charming terrace. Two well-appointed bedrooms share a modern bathroom on this level.
The first floor comprises two additional bedrooms, sharing a stylish bathroom. One bedroom offers access to a north-facing terrace with stunning views of the pool and sea. The lavish master bedroom boasts a walk-in wardrobe, an en-suite bathroom, and an expansive terrace, perfect for unwinding while enjoying the scenic surroundings.
The villa is surrounded by a mature garden, adorned with a variety of fruit trees and plants, all enclosed by a natural stone wall. The garden features olive, orange, and lemon trees, along with 10 majestic palm trees, including four date palms.
Recent upgrades to the property include newly plastered and painted exteriors with mesh reinforcement, a new aluminium fence for enhanced security, and newly tiled garage and boiler rooms. The well has been renewed and deepened, and there's an upgraded sewage system with a new drainage well. The bathrooms have been modernized with new shower stalls. An emergency power system with batteries and inverter ensures uninterrupted power supply. Additionally, the villa boasts an approved 5kW solar system from Kibtek. The property also includes its own well, ensuring cool water even in summer, an underground water tank, and a garden irrigation system. For added convenience, a small car is available for purchase (see garage picture) for £5,000.
Experience elegance and comfort in this luxurious villa by the sea. A short 200m walk will take you to the unique Lapta coastal walkway. Contact us today to make this dream home yours!
300m2 internal size
150m2 terraces
1263 m2 plot size (1 donum)
Completion in 2012
Title deed in the previous owners name VAT paid
12m x 6m swimming pool
Furniture included 5 bedrooms
2 on the ground floor and 3 on the first floor
1 ensuite
2 family bathrooms
W/C
Fully fitted kitchen with granite worktops central isle with hob
Kitchen appliances
Central heating system (gas)
Underfloor heating
Open fire place
Air conditioning x 7
Marble flooring
Sweeping double stair case with gallery landing
Coving throughout
Ceiling fans
Utility room
Wooden handmade entrance door Garage and boiler room newly tiled
Very beautiful garden with an olive tree, orange tree and lemon tree and a total of 10 palm trees, 4 of which are date palms
Water well
Water tank is buried underground
Water filter
Garden irrigation tank for garden irrigation
Sewage system new drainage well built
Approval received for 5kW solar from Kibtek.
200m on foot to the unique Lapta walking path by the sea
Small car can be taken over, see picture of garage (£5,000) Показать больше Показать меньше Located in the charming village of Lapta, this exquisite Mediterranean-style villa offers a lifestyle of luxury and tranquillity. Just a mere 200m stroll from the breathtaking 6km coastal walkway and close to the vibrant Lapta strip, it boasts easy access to a variety of restaurants and beaches, including the serene Ezic on the sea front, Driftwood with its sandy shores, and the inviting Blue Song Restaurant, along with many more in the vicinity.
With approximately 300m² of living space and around 150m² of terraces and balconies, this villa provides ample room for comfortable living. It features 5 bedrooms, 3 bathrooms, and 1 guest toilet, along with underfloor heating for year-round comfort. A generous 12m x 6m pool, enhanced by a marble overflow grille, invites refreshing swims on warm days.
Entering the spacious lounge flooded with natural light, you will find an elegant double sweeping staircase. A semi-circle seating area invites relaxation, while the spacious kitchen, complete with integrated appliances, a central island, and granite worktops, seamlessly combines with the dining area. A utility room adds convenience, and both the lounge and kitchen open onto a charming terrace. Two well-appointed bedrooms share a modern bathroom on this level.
The first floor comprises two additional bedrooms, sharing a stylish bathroom. One bedroom offers access to a north-facing terrace with stunning views of the pool and sea. The lavish master bedroom boasts a walk-in wardrobe, an en-suite bathroom, and an expansive terrace, perfect for unwinding while enjoying the scenic surroundings.
The villa is surrounded by a mature garden, adorned with a variety of fruit trees and plants, all enclosed by a natural stone wall. The garden features olive, orange, and lemon trees, along with 10 majestic palm trees, including four date palms.
Recent upgrades to the property include newly plastered and painted exteriors with mesh reinforcement, a new aluminium fence for enhanced security, and newly tiled garage and boiler rooms. The well has been renewed and deepened, and there's an upgraded sewage system with a new drainage well. The bathrooms have been modernized with new shower stalls. An emergency power system with batteries and inverter ensures uninterrupted power supply. Additionally, the villa boasts an approved 5kW solar system from Kibtek. The property also includes its own well, ensuring cool water even in summer, an underground water tank, and a garden irrigation system. For added convenience, a small car is available for purchase (see garage picture) for £5,000.
Experience elegance and comfort in this luxurious villa by the sea. A short 200m walk will take you to the unique Lapta coastal walkway. Contact us today to make this dream home yours!
300m2 internal size
150m2 terraces
1263 m2 plot size (1 donum)
Completion in 2012
Title deed in the previous owners name VAT paid
12m x 6m swimming pool
Furniture included 5 bedrooms
2 on the ground floor and 3 on the first floor
1 ensuite
2 family bathrooms
W/C
Fully fitted kitchen with granite worktops central isle with hob
Kitchen appliances
Central heating system (gas)
Underfloor heating
Open fire place
Air conditioning x 7
Marble flooring
Sweeping double stair case with gallery landing
Coving throughout
Ceiling fans
Utility room
Wooden handmade entrance door Garage and boiler room newly tiled
Very beautiful garden with an olive tree, orange tree and lemon tree and a total of 10 palm trees, 4 of which are date palms
Water well
Water tank is buried underground
Water filter
Garden irrigation tank for garden irrigation
Sewage system new drainage well built
Approval received for 5kW solar from Kibtek.
200m on foot to the unique Lapta walking path by the sea
Small car can be taken over, see picture of garage (£5,000) Tato nádherná vila ve středomořském stylu se nachází v půvabné vesnici Lapta a nabízí luxusní a klidný životní styl. Nachází se pouhých 200 metrů chůze od úchvatné 6 km dlouhé pobřežní stezky a v blízkosti pulzujícího bulváru Lapta, kde se může pochlubit snadným přístupem k řadě restaurací a pláží, včetně klidné restaurace Ezic na nábřeží, Driftwood s písečným pobřežím a příjemné restaurace Blue Song a mnoha dalších v okolí.
S přibližně 300 m² obytné plochy a přibližně 150 m² teras a balkonů poskytuje tato vila dostatek prostoru pro pohodlné bydlení. Má 5 ložnic, 3 koupelny a 1 toaletu pro hosty spolu s podlahovým vytápěním pro celoroční pohodlí. Velkorysý bazén o rozměrech 12 m x 6 m, vylepšený mramorovou přepadovou mřížkou, vybízí v teplých dnech k osvěžujícímu koupání.
Když vstoupíte do prostorného salonku zalitého přirozeným světlem, najdete elegantní dvojité točité schodiště. Půlkruhové posezení vybízí k relaxaci, zatímco prostorná kuchyň s integrovanými spotřebiči, centrálním ostrůvkem a žulovými pracovními deskami se plynule spojí s jídelním koutem. Technická místnost zvyšuje pohodlí a obývací pokoj i kuchyň se otevírají na okouzlující terasu. Dvě dobře vybavené ložnice mají společnou moderní koupelnu na tomto patře.
V prvním patře jsou další dvě ložnice, které sdílejí stylovou koupelnu. Jedna ložnice nabízí přístup na severně orientovanou terasu s nádherným výhledem na bazén a moře. Velkorysá hlavní ložnice se může pochlubit šatnou, vlastní koupelnou a rozlehlou terasou, která je ideální pro odpočinek při vychutnávání malebného okolí.
Vila je obklopena vzrostlou zahradou, kterou zdobí různé ovocné stromy a rostliny, to vše obehnané zdí z přírodního kamene. V zahradě se nacházejí olivovníky, pomerančovníky a citroníky spolu s 10 majestátními palmami, včetně čtyř datlových palem.
Nedávné modernizace nemovitosti zahrnují nově omítnuté a vymalované exteriéry s výztuží ze sítě, nový hliníkový plot pro zvýšení bezpečnosti a nově vydlážděnou garáž a kotelny. Studna byla obnovena a prohloubena a je zde modernizovaný kanalizační systém s novou drenážní studnou. Koupelny byly modernizovány novými sprchovými kouty. Systém nouzového napájení s bateriemi a měničem zajišťuje nepřetržité napájení. Kromě toho se vila může pochlubit schváleným 5kW solárním systémem od společnosti Kibtek. Součástí objektu je také vlastní studna, zajišťující chladnou vodu i v létě, podzemní nádrž na vodu a zahradní zavlažovací systém. Pro větší pohodlí je možné zakoupit malý vůz (viz obrázek garáže) za 5 000 liber.
Zažijte eleganci a pohodlí v této luxusní vile u moře. Krátká 200 m chůze vás zavede na jedinečnou pobřežní stezku Lapta. Kontaktujte nás ještě dnes a přizpůsobte si tento vysněný domov podle svého!Vnitřní rozměr 300 m2
150m2 terasy
1263 m2 velikost pozemku (1 donum)
Dokončení v roce 2012
List vlastnictví na jméno předchozího vlastníka zaplacené DPH
Plavecký bazén 12m x 6m
Nábytek v ceně5 ložnic
2 v přízemí a 3 v prvním patře
1 koupelna
2 rodinné koupelny
W/C
Plně vybavená kuchyň s žulovou pracovní deskou, centrální ostrůvek s varnou deskou
Kuchyňské spotřebiče
Ústřední topení (plyn)
Podlahové vytápění
Otevřený krb
Klimatizace x 7
Mramorová podlaha
Rozmáchlý dvojitý schodišťový kufr s galerijní podestou
Obložení po celém těle
Stropní ventilátory
Domácí dílna
Dřevěné ručně vyráběné vchodové dveřeGaráž a kotelna nově vydlážděné
Velmi krásná zahrada s olivovníkem, pomerančovníkem a citroníkem a celkem 10 palmami, z toho 4 datlové palmy
Studna
Nádrž na vodu je zakopaná pod zemí
Vodní filtr
Zahradní zavlažovací nádrž pro zavlažování zahrady
Kanalizace, nově vybudovaná kanalizační studna
Schválení pro 5kW solární energii od společnosti Kibtek.
200 m pěšky na jedinečnou pěší stezku Lapta u moře
Malé auto lze převzít, viz obrázek garáže (5 000 liber) Diese exquisite Villa im mediterranen Stil befindet sich im charmanten Dorf Lapta und bietet einen Lebensstil von Luxus und Ruhe. Nur 200 m zu Fuß von der atemberaubenden 6 km langen Küstenpromenade entfernt und in der Nähe des pulsierenden Lapta-Streifens, bietet es einfachen Zugang zu einer Vielzahl von Restaurants und Stränden, darunter das ruhige Ezic an der Strandpromenade, Driftwood mit seinen Sandstränden und das einladende Blue Song Restaurant, neben vielen mehr in der Nähe.
Mit ca. 300m² Wohnfläche und ca. 150m² Terrassen und Balkonen bietet diese Villa viel Platz für komfortables Wohnen. Es verfügt über 5 Schlafzimmer, 3 Badezimmer und 1 Gäste-WC sowie Fußbodenheizung für ganzjährigen Komfort. Ein großzügiger 12 x 6 m großer Pool, der durch ein Überlaufgitter aus Marmor aufgewertet wird, lädt an warmen Tagen zum erfrischenden Schwimmen ein.
Beim Betreten des geräumigen, lichtdurchfluteten Wohnzimmers finden Sie eine elegante, geschwungene Doppeltreppe. Ein halbkreisförmiger Sitzbereich lädt zum Entspannen ein, während sich die geräumige Küche mit integrierten Geräten, einer zentralen Insel und Granitarbeitsplatten nahtlos in den Essbereich einfügt. Ein Hauswirtschaftsraum sorgt für zusätzlichen Komfort, und sowohl das Wohnzimmer als auch die Küche öffnen sich auf eine charmante Terrasse. Zwei gut ausgestattete Schlafzimmer teilen sich auf dieser Ebene ein modernes Badezimmer.
Im ersten Stock befinden sich zwei weitere Schlafzimmer, die sich ein stilvolles Badezimmer teilen. Ein Schlafzimmer bietet Zugang zu einer nach Norden ausgerichteten Terrasse mit herrlichem Blick auf den Pool und das Meer. Das großzügige Hauptschlafzimmer verfügt über einen begehbaren Kleiderschrank, ein eigenes Bad und eine weitläufige Terrasse, auf der Sie sich entspannen und die malerische Umgebung genießen können.
Die Villa ist von einem gepflegten Garten umgeben, der mit einer Vielzahl von Obstbäumen und Pflanzen geschmückt ist, die alle von einer Natursteinmauer umgeben sind. Der Garten verfügt über Oliven-, Orangen- und Zitronenbäume sowie 10 majestätische Palmen, darunter vier Dattelpalmen.
Zu den jüngsten Modernisierungen des Anwesens gehören neu verputzte und gestrichene Außenseiten mit Netzverstärkung, ein neuer Aluminiumzaun für erhöhte Sicherheit sowie neu geflieste Garagen- und Heizräume. Der Brunnen wurde erneuert und vertieft, und es gibt ein modernisiertes Abwassersystem mit einem neuen Entwässerungsbrunnen. Die Bäder wurden mit neuen Duschkabinen modernisiert. Ein Notstromsystem mit Batterien und Wechselrichter sorgt für eine unterbrechungsfreie Stromversorgung. Darüber hinaus verfügt die Villa über eine zugelassene 5-kW-Solaranlage von Kibtek. Zum Anwesen gehören auch ein eigener Brunnen, der auch im Sommer für kühles Wasser sorgt, ein unterirdischer Wassertank und eine Gartenbewässerungsanlage. Für zusätzlichen Komfort steht ein Kleinwagen zum Kauf zur Verfügung (siehe Garagenbild) für 5.000 Pfund.
Erleben Sie Eleganz und Komfort in dieser luxuriösen Villa am Meer. Ein kurzer Spaziergang von 200 m bringt Sie zum einzigartigen Küstenwanderweg Lapta. Kontaktieren Sie uns noch heute, um dieses Traumhaus zu Ihrem zu machen!300m2 Innenfläche
150m2 Terrassen
1263 m2 Grundstücksgröße (1 Donum)
Fertigstellung im Jahr 2012
Eigentumsurkunde auf den Namen des Vorbesitzers Mehrwertsteuer gezahlt
12m x 6m Schwimmbad
Möbel inklusive5 Schlafzimmer
2 im Erdgeschoss und 3 im ersten Stock
1 Zimmer mit eigenem Bad
2 Familienbäder
W/C
Voll ausgestattete Küche mit Granit-Arbeitsplatten auf der zentralen Insel mit Herd
Küchengeräte
Zentralheizung (Gas)
Fußbodenheizung
Offener Kamin
Klimaanlage x 7
Marmorböden
Geschwungenes Doppeltreppenhaus mit Galeriepodest
Durchgehende Wölbung
Deckenventilatoren
Hauswirtschaftsraum
Handgefertigte Eingangstür aus HolzGarage und Heizraum neu gefliest
Sehr schöner Garten mit einem Olivenbaum, einem Orangenbaum und einem Zitronenbaum und insgesamt 10 Palmen, davon 4 Dattelpalmen
Brunnen
Wassertank ist unter der Erde vergraben
Wasserfilter
Gartenbewässerungstank für die Gartenbewässerung
Kanalisation, Neubau, Entwässerung, Brunnenbau
Zulassung für 5kW Solar von Kibtek erhalten.
200 m zu Fuß zum einzigartigen Lapta-Wanderweg am Meer
Kleinwagen kann übernommen werden, siehe Bild der Garage (5.000 £) Située dans le charmant village de Lapta, cette exquise villa de style méditerranéen offre un style de vie de luxe et de tranquillité. À seulement 200 m à pied de l’époustouflante promenade côtière de 6 km et à proximité de la bande animée de Lapta, il bénéficie d’un accès facile à une variété de restaurants et de plages, y compris le serein Ezic sur le front de mer, Driftwood avec ses rivages sablonneux et l’accueillant restaurant Blue Song, ainsi que bien d’autres dans les environs.
Avec environ 300m² de surface habitable et environ 150m² de terrasses et de balcons, cette villa offre amplement d’espace pour une vie confortable. Il dispose de 5 chambres, 3 salles de bains et 1 toilette invités, ainsi que du chauffage au sol pour un confort tout au long de l’année. Une généreuse piscine de 12m x 6m, rehaussée d’une grille de débordement en marbre, invite à des baignades rafraîchissantes lors des journées chaudes.
En entrant dans le salon spacieux inondé de lumière naturelle, vous trouverez un élégant escalier à double balayage. Un coin salon en demi-cercle invite à la détente, tandis que la cuisine spacieuse, dotée d’appareils intégrés, d’un îlot central et de plans de travail en granit, se combine parfaitement avec la salle à manger. Une buanderie ajoute de la commodité, et le salon et la cuisine s’ouvrent sur une charmante terrasse. Deux chambres bien aménagées partagent une salle de bains moderne à ce niveau.
Le premier étage comprend deux chambres supplémentaires, partageant une salle de bains élégante. Une chambre offre un accès à une terrasse orientée au nord avec une vue imprenable sur la piscine et la mer. La somptueuse chambre principale dispose d’un dressing, d’une salle de bains privative et d’une vaste terrasse, parfaite pour se détendre tout en profitant du cadre pittoresque.
La villa est entourée d’un jardin mature, orné d’une variété d’arbres fruitiers et de plantes, le tout entouré d’un mur en pierre naturelle. Le jardin comprend des oliviers, des orangers et des citronniers, ainsi que 10 palmiers majestueux, dont quatre palmiers dattiers.
Les améliorations récentes apportées à la propriété comprennent des extérieurs nouvellement enduits et peints avec un renfort en treillis, une nouvelle clôture en aluminium pour une sécurité renforcée, ainsi qu’un garage et des chaufferies nouvellement carrelés. Le puits a été renouvelé et approfondi, et il y a un système d’égouts amélioré avec un nouveau puits de drainage. Les salles de bains ont été modernisées avec de nouvelles cabines de douche. Un système d’alimentation de secours avec batteries et onduleur assure une alimentation électrique ininterrompue. De plus, la villa dispose d’un système solaire approuvé de 5 kW par Kibtek. La propriété comprend également son propre puits, assurant une eau fraîche même en été, un réservoir d’eau souterrain et un système d’irrigation de jardin. Pour plus de commodité, une petite voiture est disponible à l’achat (voir photo du garage) pour 5 000 £.
Faites l’expérience de l’élégance et du confort dans cette luxueuse villa en bord de mer. Une courte promenade de 200 m vous mènera à la promenade côtière unique de Lapta. Contactez-nous dès aujourd’hui pour faire de cette maison de rêve la vôtre !300m2 de surface intérieure
Terrasses de 150m2
1263 m2 de terrain (1 donum)
Achèvement en 2012
Titre de propriété au nom de l’ancien propriétaire TVA payée
Piscine de 12m x 6m
Meubles inclus5 chambres
2 au rez-de-chaussée et 3 au premier étage
1 salle de bains privative
2 salles de bains familiales
W/C
Cuisine entièrement équipée avec plans de travail en granit îlot central avec plaque de cuisson
Appareils de cuisine
Système de chauffage central (gaz)
Chauffage par le sol
Cheminée ouverte
Climatisation x 7
Sols en marbre
Escalier double avec palier de galerie
Corniche partout
Ventilateurs de plafond
Buanderie
Porte d’entrée en bois faite à la mainGarage et chaufferie nouvellement carrelés
Très beau jardin avec un olivier, un oranger et un citronnier et un total de 10 palmiers, dont 4 palmiers dattiers
Puits d’eau
Le réservoir d’eau est enterré sous terre
Filtre à eau
Cuve d’irrigation de jardin pour l’irrigation du jardin
Système d’égouts, nouveau puits de drainage construit
Approbation reçue de Kibtek pour l’énergie solaire de 5 kW.
200m à pied du sentier pédestre unique de Lapta en bord de mer
La petite voiture peut être prise, voir photo du garage (5 000 £)