94 699 951 RUB
2 к
4 сп


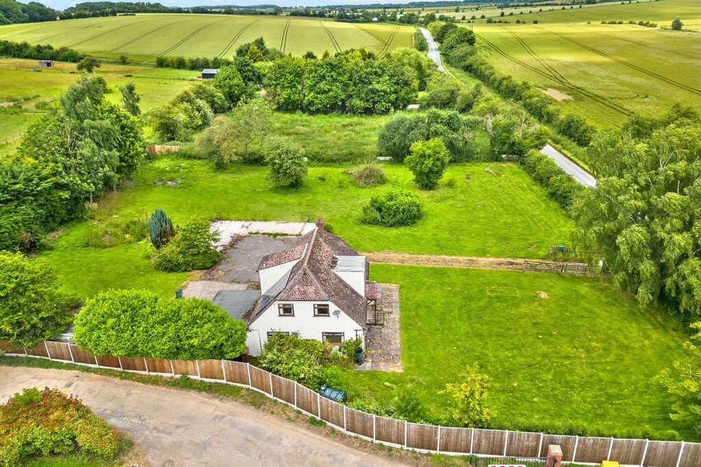
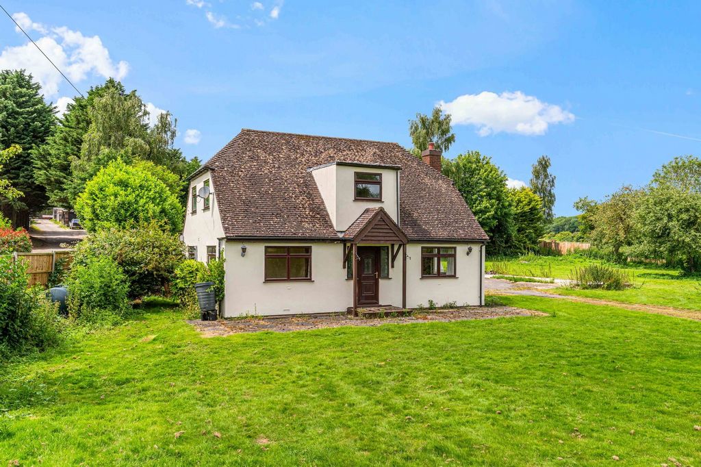
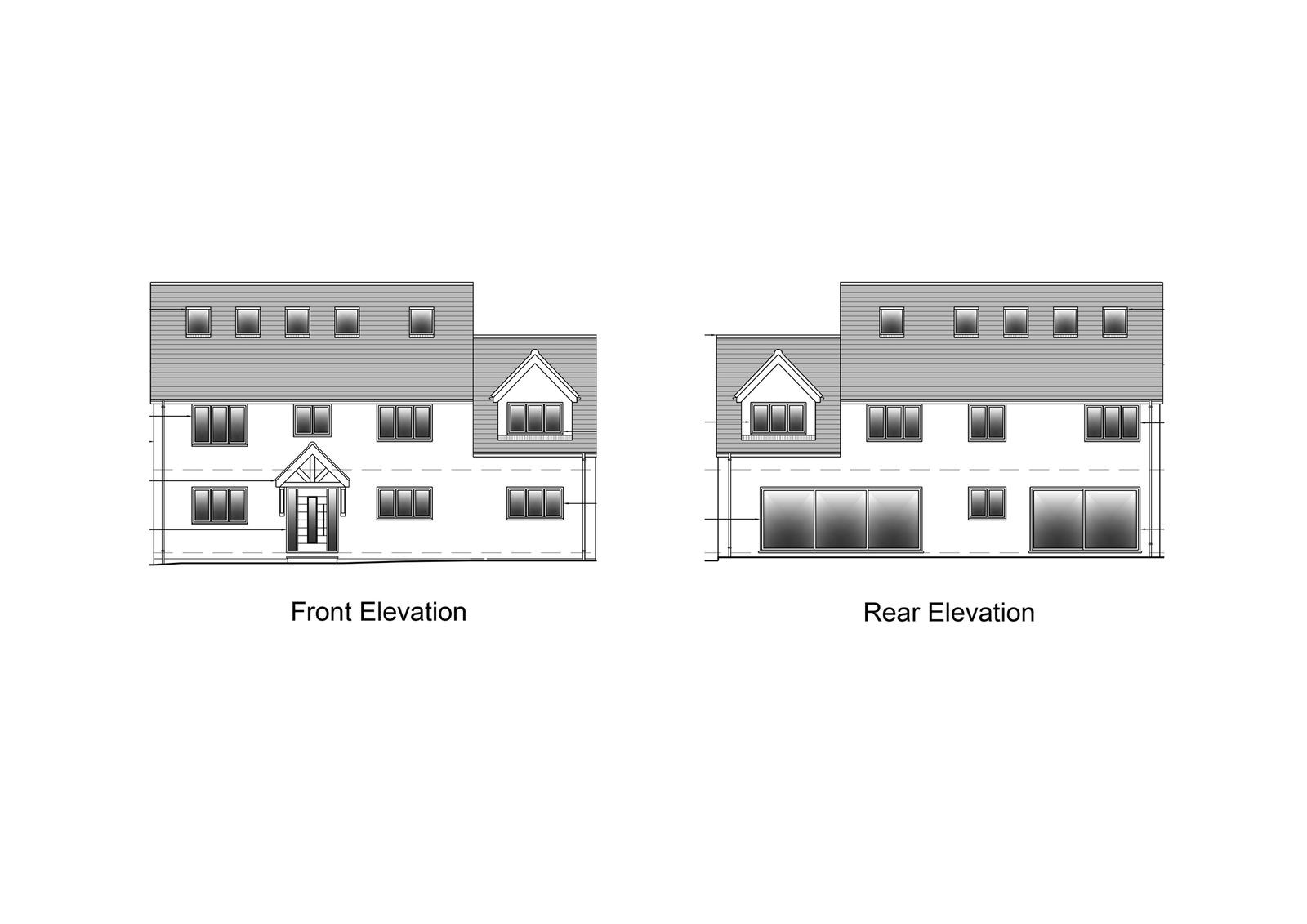
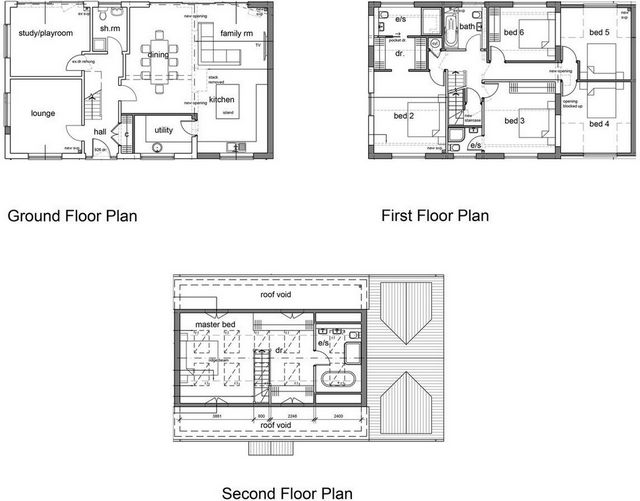
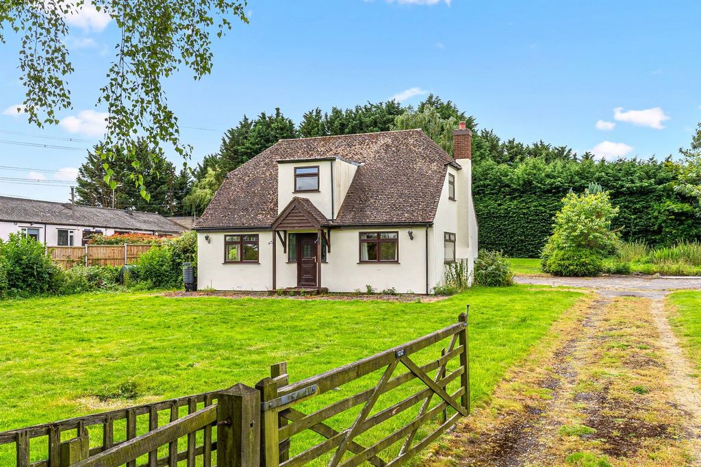
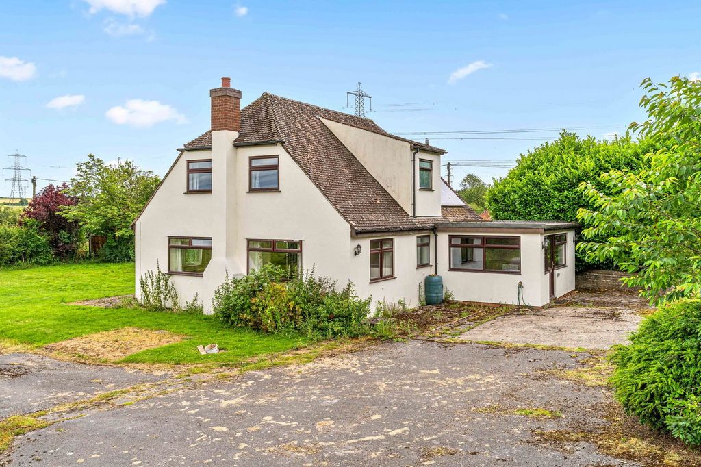
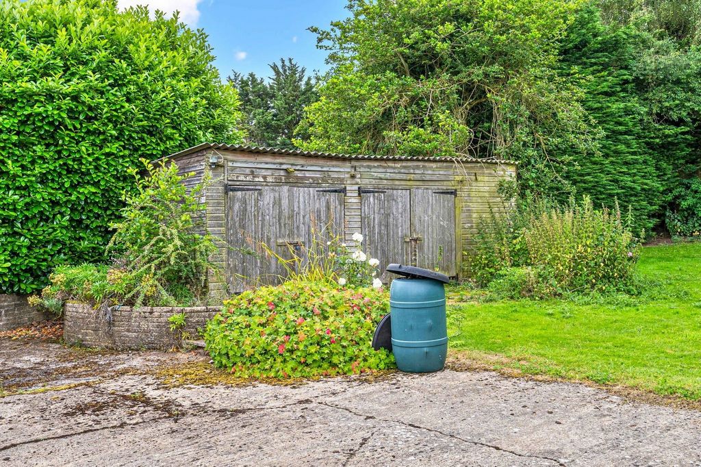
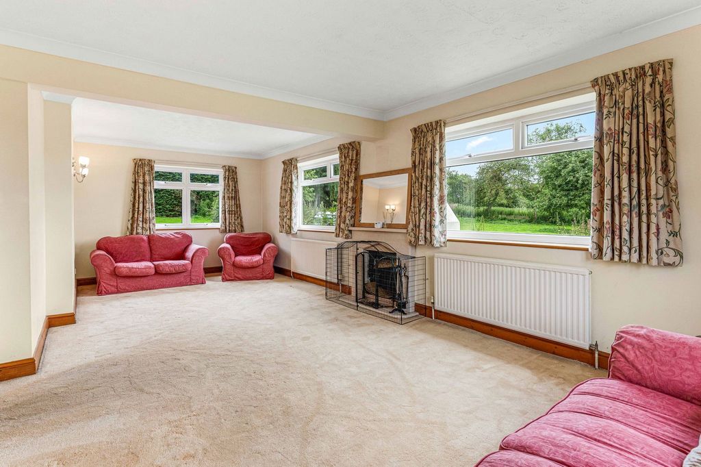






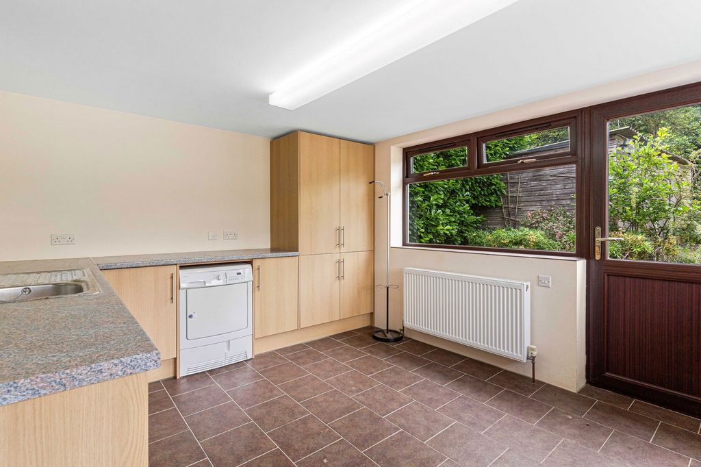


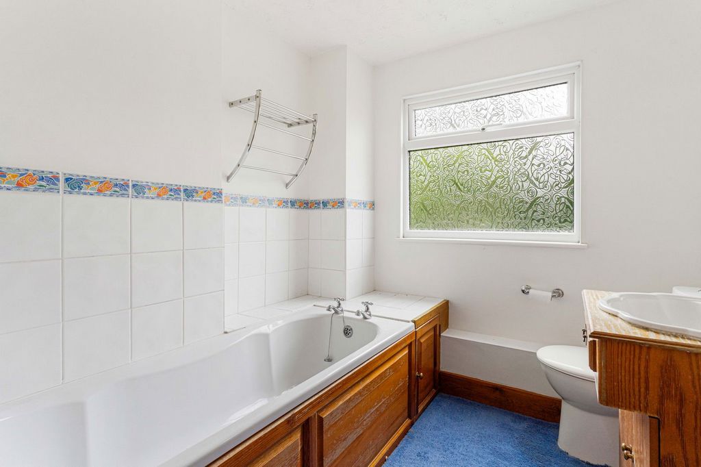


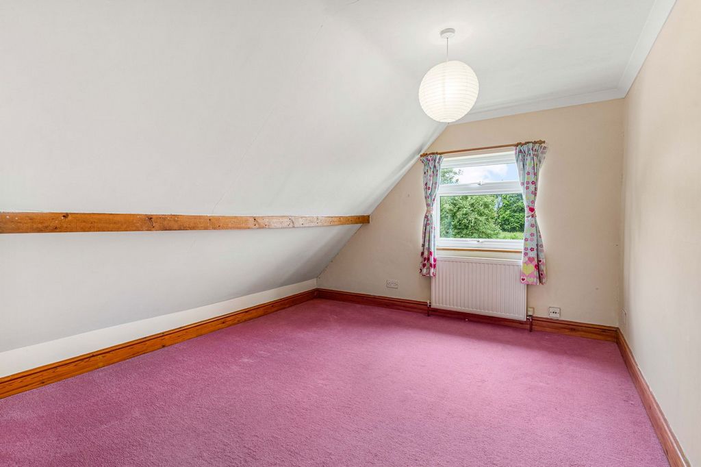

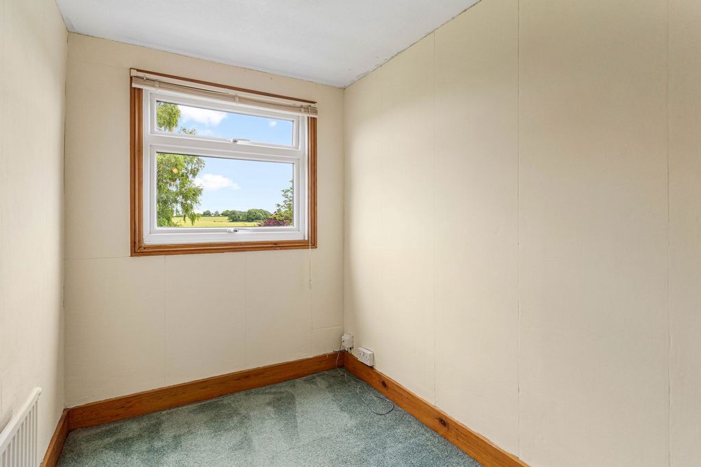







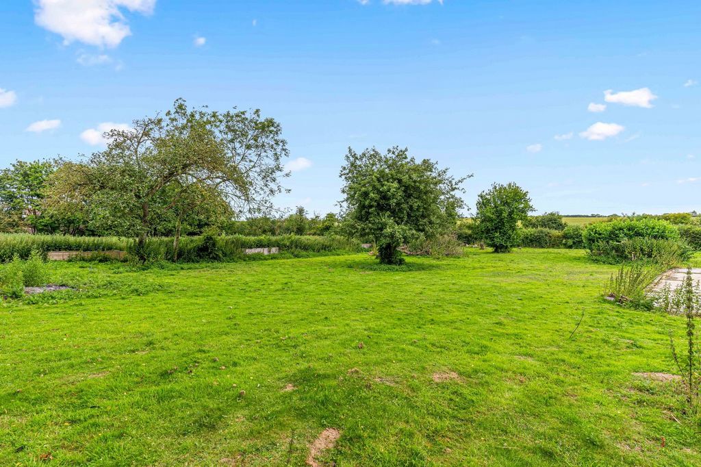






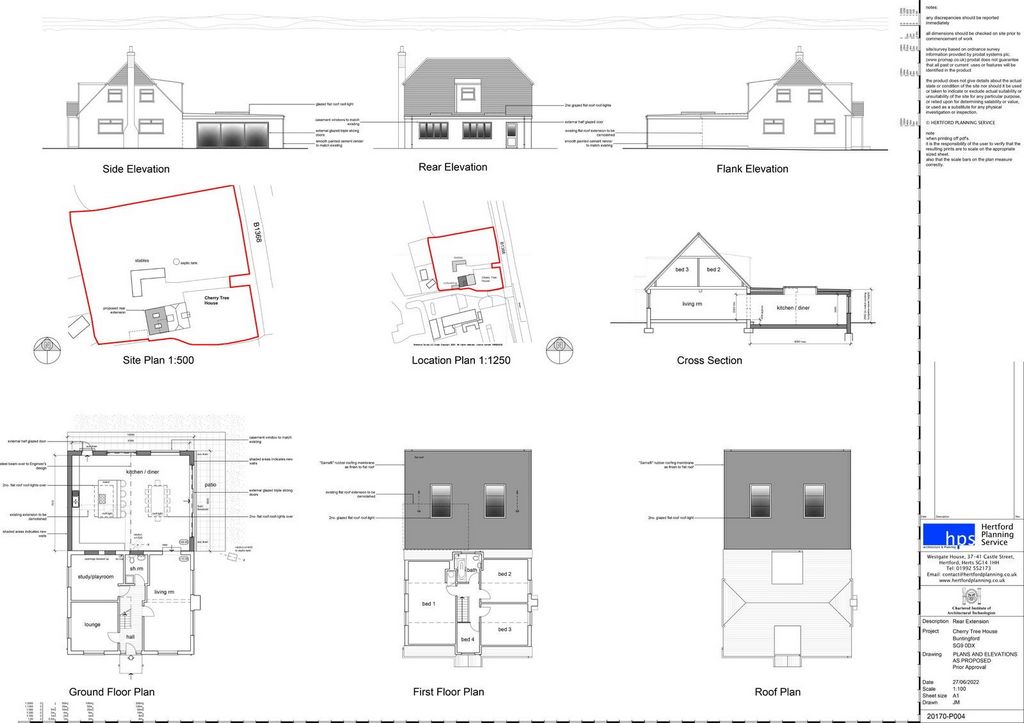
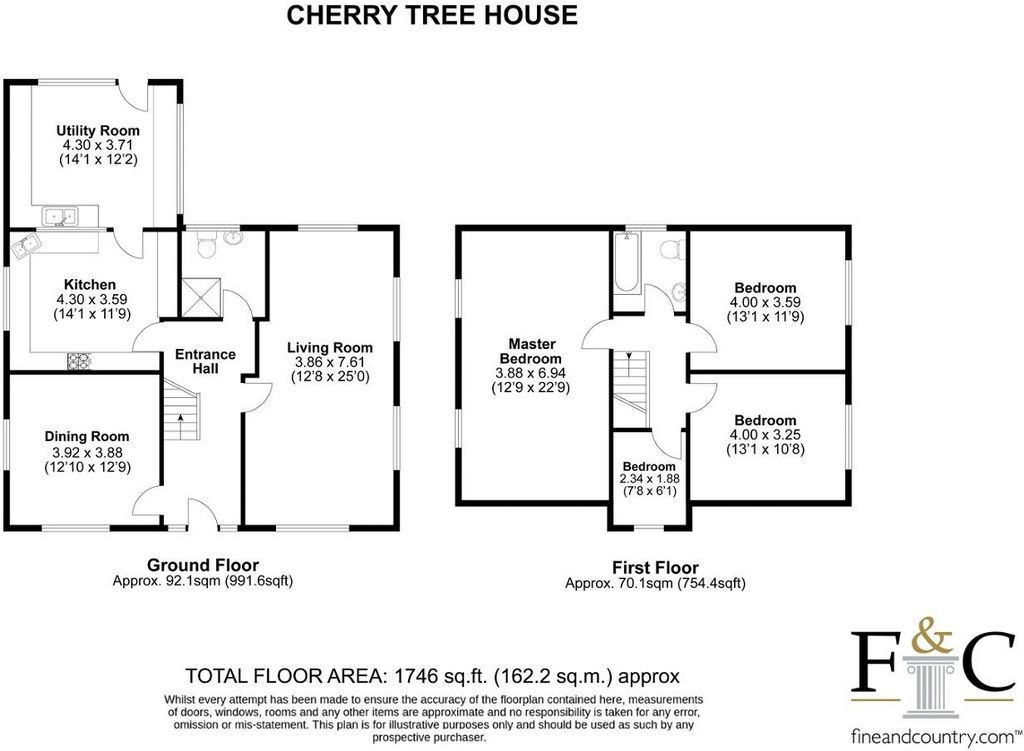


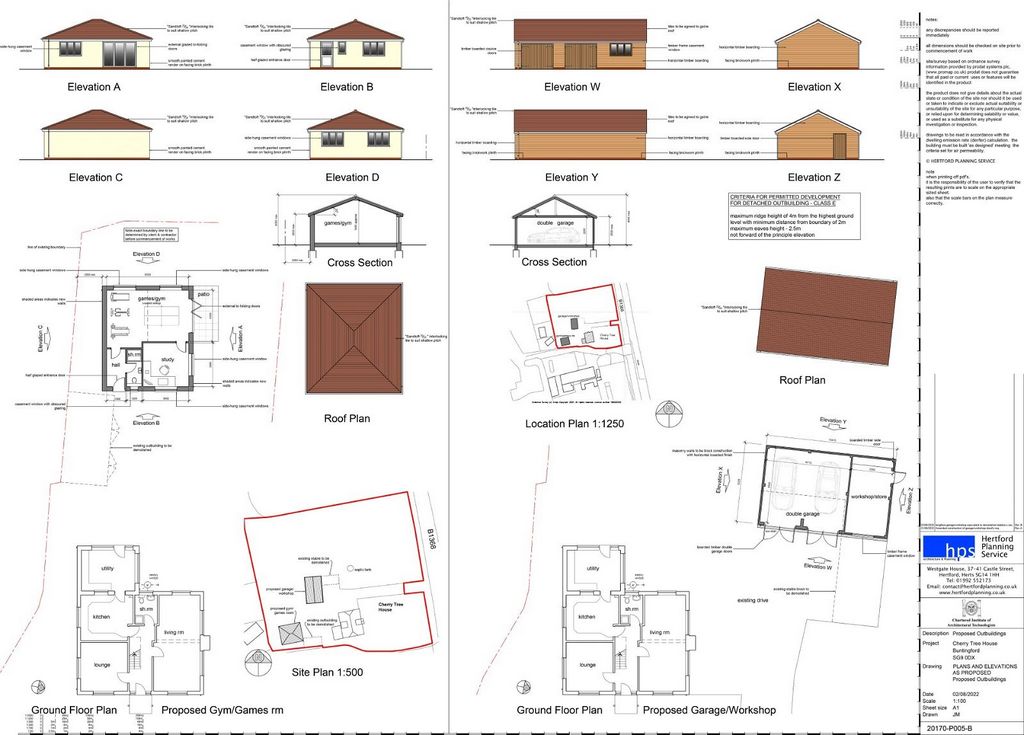
Upon entry through the front door, Cherry Tree House immediately presents a large welcoming entrance hallway with a staircase to the first floor and access to the family room, living room/diner, kitchen and downstairs bathroom. To the rear of the house on the ground floor is a spacious utility area with large windows to two aspects and door opening into the gardens. The living room is a particularly large and bright room with four large windows to three aspects, a charming open fireplace with a lovely stone surround and hearth. There is copious space for both living and dining furniture. Similarly, the family room is another bright room having windows to two aspects and would suit a children's playroom, a formal dining room or further guest accommodation if required. A large useful family shower room is ideally located on the ground floor and benefits from a window to the rear garden, a separate shower cubicle, WC and hand basin.
The kitchen has been beautifully decorated in duck egg colours and boasts an abundance of wall and base storage units, space and plumbing for a dishwasher, and integrated kitchen appliances, including an oven, hob, extractor fan and fridge/freezer. This is a very attractive room with a large window to a side aspect, pretty green floor tiles, strategically placed spotlights and another window looking out into the utility area. The utility room is particularly large and benefits from extensive storage units, cupboards and work surfaces, a separate sink and space for two washing machines and a tumble dryer. This is a bright useful room and opens onto the garden.
Upstairs, Cherry Tree House continues to offer spacious accommodation and a large landing area with access to four generously sized bedrooms and a family bathroom. The master bedroom is attractive with charming sections of sloped ceiling and is especially sizeable with two large windows to the side. The further three bedrooms are similarly bright and charming with sections of sloped ceiling, typical of a house of this age and design, and each has large windows and overlook the gardens. The family bathroom is also nicely designed, comprising a bath, hand basin, WC and a window.
STEP OUTSIDE
Outside, to the front, Cherry Tree House enjoys a wide frontage with gated access and a private drive leading up to the house. The property itself is surrounded by an acre of mature land, fruit trees and shrubs, as well as high border hedges providing good degrees of privacy. There is a pretty, fenced off secluded pond area and a driveway that provides parking for several vehicles.
LOCATION
Cherry Tree House is situated just outside the villages of Hare Street and Anstey and is well placed for those seeking a semi rural lifestyle without the feeling of being isolated. The neighbouring market town of Buntingford is nearby and provides for most everyday needs with a delightful old high street lined with shops, cafes, pubs and restaurants with a large Co Op supermarket and excellent well regarded schools. Stations are also not too far away in Ware (11 miles) or Royston (7 miles), both bustling and pretty market towns with more extensive amenities and rail connections into London. Throughout the surrounding countryside are footpaths and bridleways, some brilliant village pubs and for golfers, East Herts, Whitehills and Barkway Golf courses are also close by.
Features:
- Garage Показать больше Показать меньше STEP INSIDE
Upon entry through the front door, Cherry Tree House immediately presents a large welcoming entrance hallway with a staircase to the first floor and access to the family room, living room/diner, kitchen and downstairs bathroom. To the rear of the house on the ground floor is a spacious utility area with large windows to two aspects and door opening into the gardens. The living room is a particularly large and bright room with four large windows to three aspects, a charming open fireplace with a lovely stone surround and hearth. There is copious space for both living and dining furniture. Similarly, the family room is another bright room having windows to two aspects and would suit a children's playroom, a formal dining room or further guest accommodation if required. A large useful family shower room is ideally located on the ground floor and benefits from a window to the rear garden, a separate shower cubicle, WC and hand basin.
The kitchen has been beautifully decorated in duck egg colours and boasts an abundance of wall and base storage units, space and plumbing for a dishwasher, and integrated kitchen appliances, including an oven, hob, extractor fan and fridge/freezer. This is a very attractive room with a large window to a side aspect, pretty green floor tiles, strategically placed spotlights and another window looking out into the utility area. The utility room is particularly large and benefits from extensive storage units, cupboards and work surfaces, a separate sink and space for two washing machines and a tumble dryer. This is a bright useful room and opens onto the garden.
Upstairs, Cherry Tree House continues to offer spacious accommodation and a large landing area with access to four generously sized bedrooms and a family bathroom. The master bedroom is attractive with charming sections of sloped ceiling and is especially sizeable with two large windows to the side. The further three bedrooms are similarly bright and charming with sections of sloped ceiling, typical of a house of this age and design, and each has large windows and overlook the gardens. The family bathroom is also nicely designed, comprising a bath, hand basin, WC and a window.
STEP OUTSIDE
Outside, to the front, Cherry Tree House enjoys a wide frontage with gated access and a private drive leading up to the house. The property itself is surrounded by an acre of mature land, fruit trees and shrubs, as well as high border hedges providing good degrees of privacy. There is a pretty, fenced off secluded pond area and a driveway that provides parking for several vehicles.
LOCATION
Cherry Tree House is situated just outside the villages of Hare Street and Anstey and is well placed for those seeking a semi rural lifestyle without the feeling of being isolated. The neighbouring market town of Buntingford is nearby and provides for most everyday needs with a delightful old high street lined with shops, cafes, pubs and restaurants with a large Co Op supermarket and excellent well regarded schools. Stations are also not too far away in Ware (11 miles) or Royston (7 miles), both bustling and pretty market towns with more extensive amenities and rail connections into London. Throughout the surrounding countryside are footpaths and bridleways, some brilliant village pubs and for golfers, East Herts, Whitehills and Barkway Golf courses are also close by.
Features:
- Garage