КАРТИНКИ ЗАГРУЖАЮТСЯ...
Дом (Продажа)
Ссылка:
EDEN-T98918438
/ 98918438
Ссылка:
EDEN-T98918438
Страна:
PT
Город:
Carcavelos e Parede
Категория:
Жилая
Тип сделки:
Продажа
Тип недвижимости:
Дом
Площадь:
1 370 м²
Комнат:
3
Спален:
3
Ванных:
4
СТОИМОСТЬ ЖИЛЬЯ ПО ТИПАМ НЕДВИЖИМОСТИ ПАРЕДЕ
ЦЕНЫ ЗА М² НЕДВИЖИМОСТИ В СОСЕДНИХ ГОРОДАХ
| Город |
Сред. цена м2 дома |
Сред. цена м2 квартиры |
|---|---|---|
| Кашкайш | 491 276 RUB | 550 861 RUB |
| Алкабидеше | 657 754 RUB | 464 767 RUB |
| Кашкайш | 716 780 RUB | 716 303 RUB |
| Линда-а-Велья | - | 552 827 RUB |
| Алжеш | - | 593 739 RUB |
| Алфражиде | - | 364 023 RUB |
| Белаш | 367 846 RUB | 309 447 RUB |
| Синтра | 362 647 RUB | 277 666 RUB |
| Амадора | - | 311 871 RUB |
| Алмада | 367 186 RUB | 314 156 RUB |
| Алмада | 320 685 RUB | 295 731 RUB |
| Лиссабон | 721 495 RUB | 672 185 RUB |
| Одивелаш | 317 962 RUB | 352 421 RUB |
| Одивелаш | 329 453 RUB | 364 894 RUB |
| Лиссабон | 370 856 RUB | 437 606 RUB |
| Сейшал | 311 080 RUB | 278 443 RUB |
| Лориш | 333 525 RUB | 351 724 RUB |
| Лориш | 329 372 RUB | 359 781 RUB |
| Баррейру | - | 228 029 RUB |


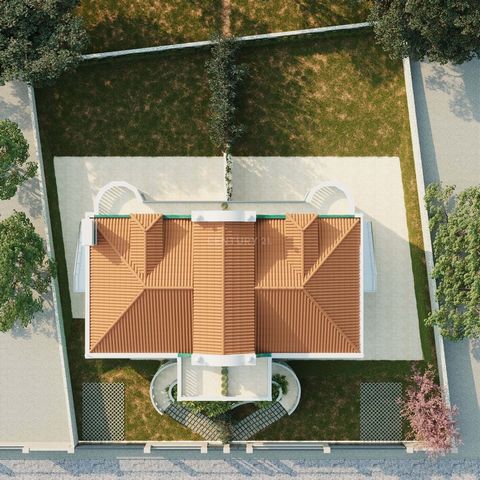
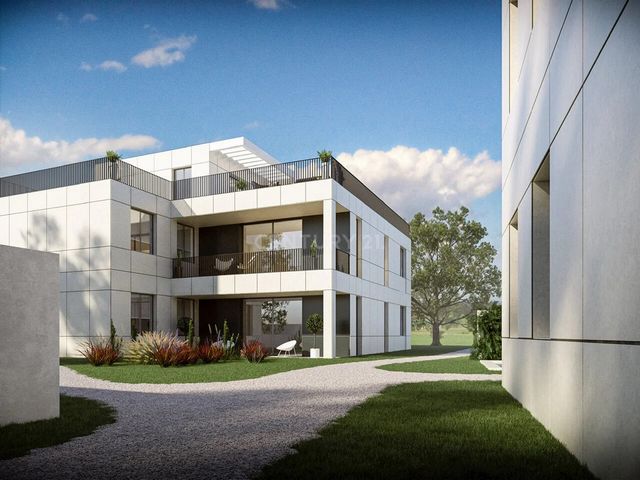
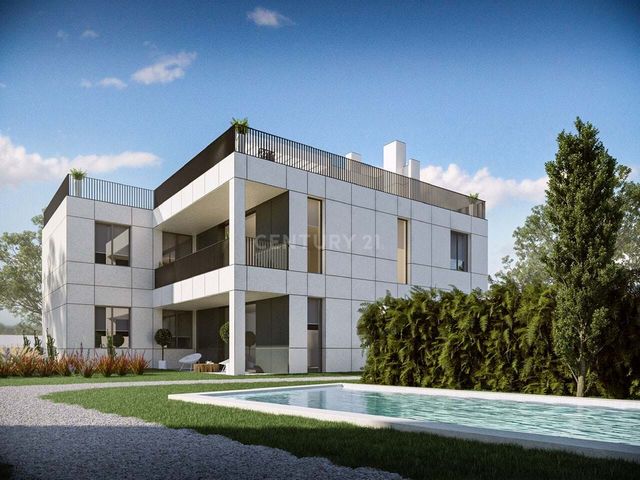
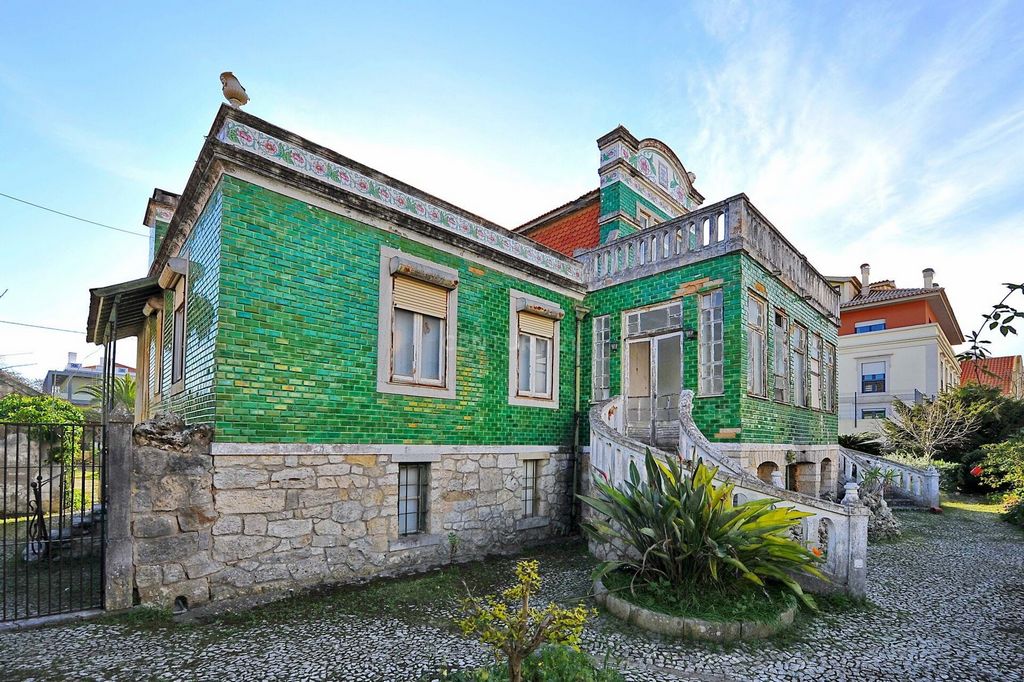
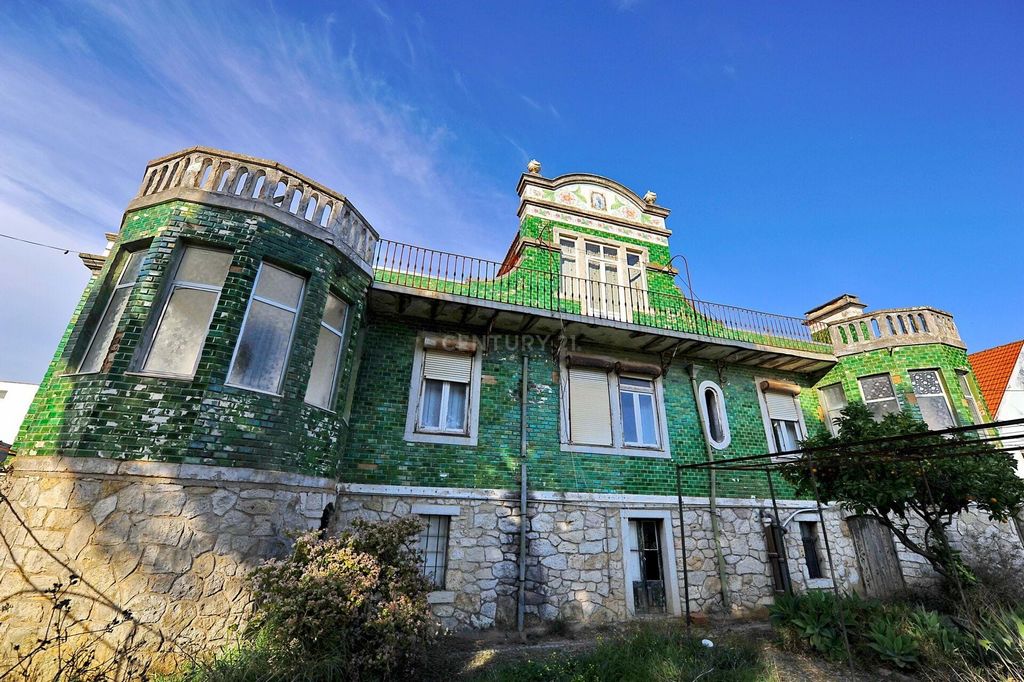
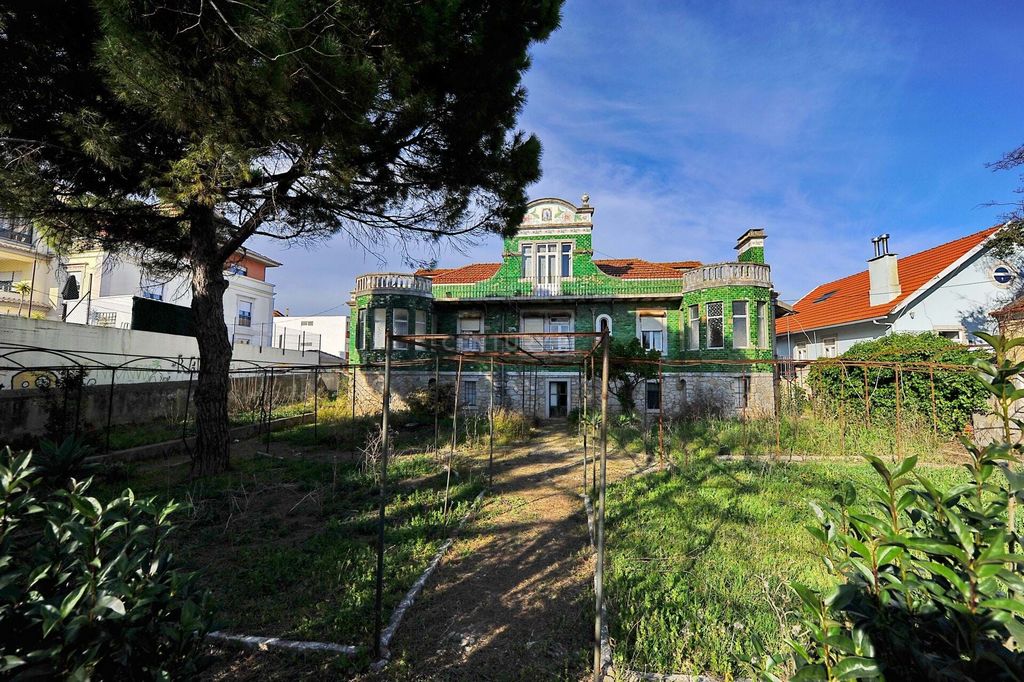
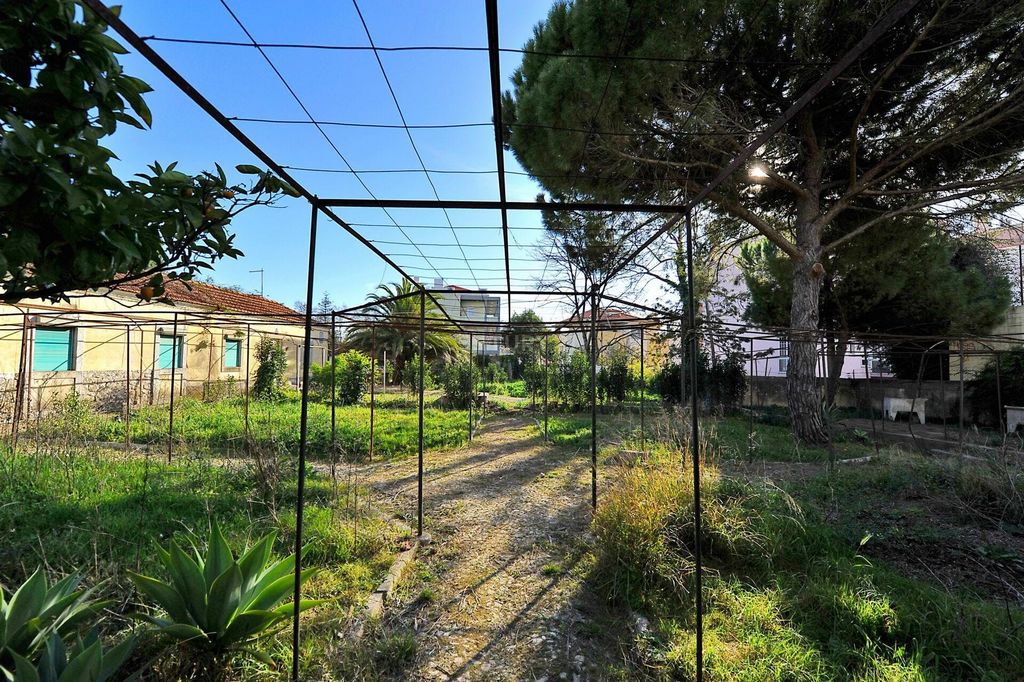
This includes a condominium that will consist of two 3 bedroom townhouses, (in the Palacete), with 269m² of gross area, each and with 4 parking spaces.
It also has an approved project for 2 buildings, with five apartments with the following typologies and areas:
1- T0 with 198 m² ABP (56 m² of floor area, plus 143 m² of terrace)
1 - T2 with 176 m² ABP (16 m² of balconies)
1 - T3 with 176 m² ABP (16 m² of balconies)
1 - T3 with 173 m² ABP (57 m² of balconies)
1 - T4 with 243 m² ABP (85 m² of terrace)
All apartments have storage rooms and a garage with parking and a direct lift to the respective fractions, as well as a private pool and leisure area common to the 2 buildings.
This project has the possibility of a highlight of 860m² - Manor House (with Approved Project) and 1,724m² of Land (with approved project for the 2 buildings). Показать больше Показать меньше Casa senhorial do século XIX, inserida num lote de 2.500m², localizada no coração da Vila da Parede, com projeto de Arquitetura APROVADO pela Câmara Municipal de Cascais.
Este contempla um condomínio que será composto por duas townhouses T3, (no Palacete), com 269m² de área bruta, cada uma e com 4 lugares de estacionamento.
Possui igualmente projeto aprovado para 2 prédios, com cinco apartamentos com as seguintes tipologias e áreas:
1- T0 com 198 m² ABP (56 m² de área útil, mais 143 m² de terraço)
1 - T2 com 176 m² ABP (16 m² de varandas)
1 - T3 com 176 m² ABP (16 m² de varandas)
1 - T3 com 173 m² ABP (57 m² de varandas)
1 - T4 com 243 m² ABP (85 m² de terraço)
Todos os apartamentos dispõem de arrecadações e garagem com estacionamento e elevador direto para as respetivas frações, assim como Piscina privativa e área de lazer comum aos 2 prédios.
Este projeto possui a possibilidade de um destaque de 860m² - Casa senhorial (com Projeto Aprovado) e 1.724m² de Terreno (com projeto aprovado para os 2 prédios). Manor house of the nineteenth century, inserted in a plot of 2,500m², located in the heart of Vila da Parede, with an architectural project APPROVED by the Municipality of Cascais.
This includes a condominium that will consist of two 3 bedroom townhouses, (in the Palacete), with 269m² of gross area, each and with 4 parking spaces.
It also has an approved project for 2 buildings, with five apartments with the following typologies and areas:
1- T0 with 198 m² ABP (56 m² of floor area, plus 143 m² of terrace)
1 - T2 with 176 m² ABP (16 m² of balconies)
1 - T3 with 176 m² ABP (16 m² of balconies)
1 - T3 with 173 m² ABP (57 m² of balconies)
1 - T4 with 243 m² ABP (85 m² of terrace)
All apartments have storage rooms and a garage with parking and a direct lift to the respective fractions, as well as a private pool and leisure area common to the 2 buildings.
This project has the possibility of a highlight of 860m² - Manor House (with Approved Project) and 1,724m² of Land (with approved project for the 2 buildings).