83 591 593 RUB
3 сп
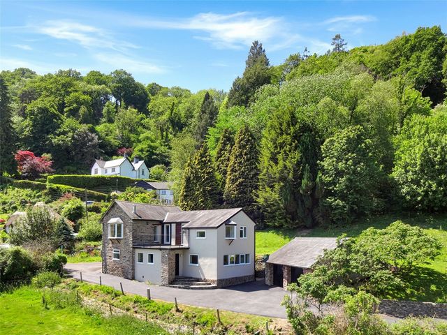
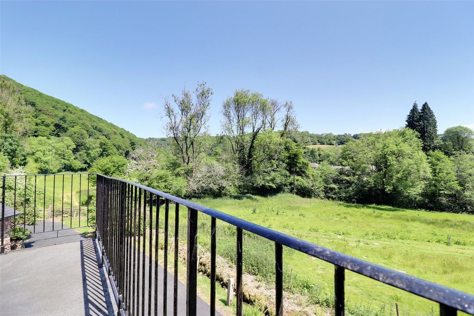
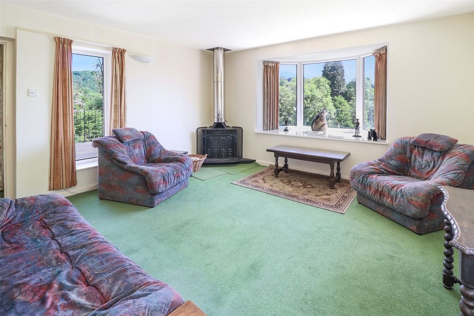
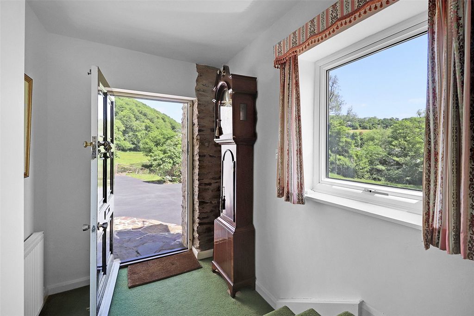
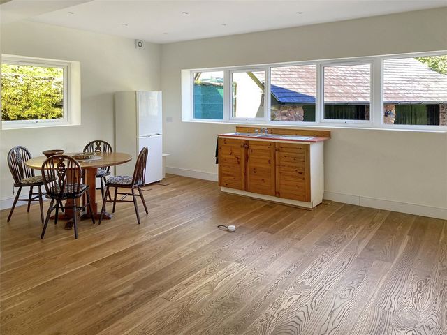
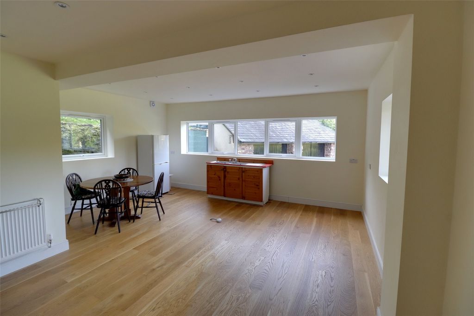
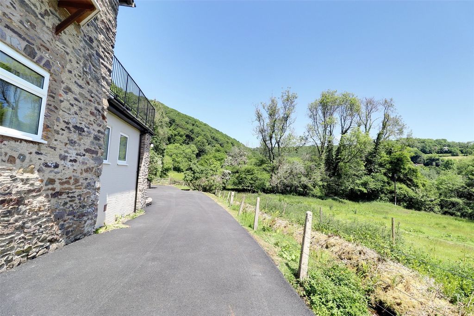
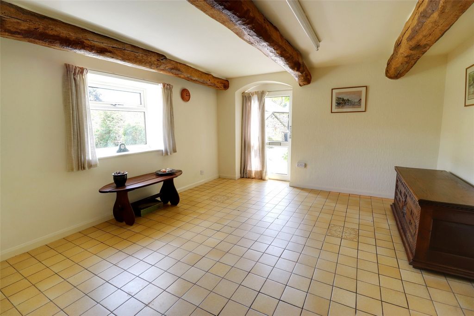
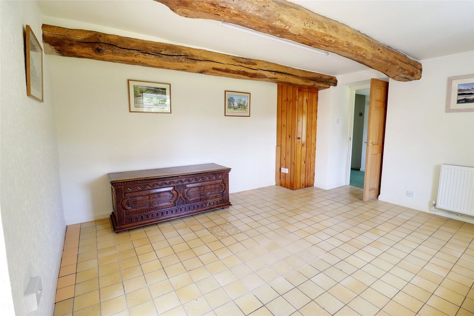
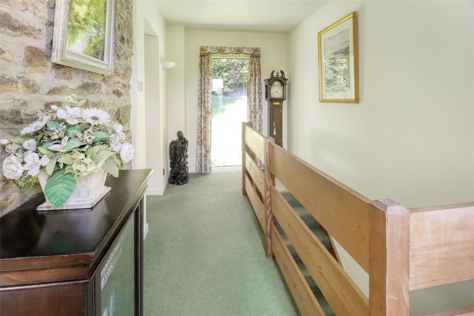
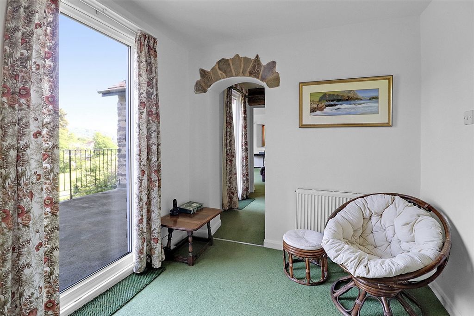
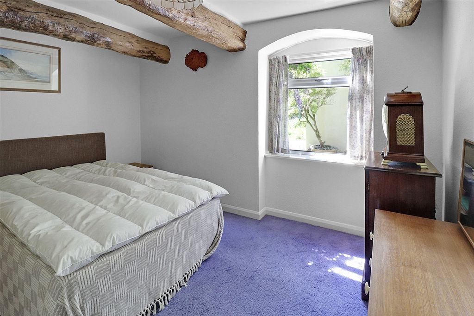
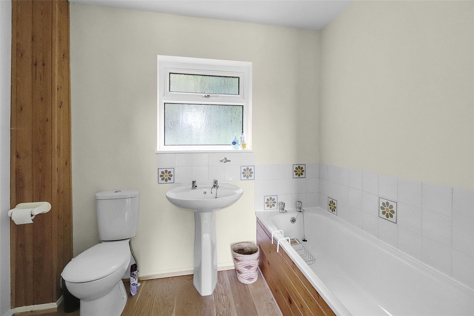
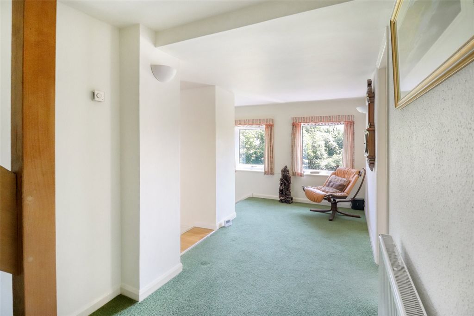
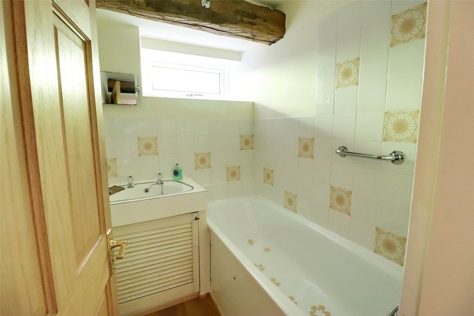
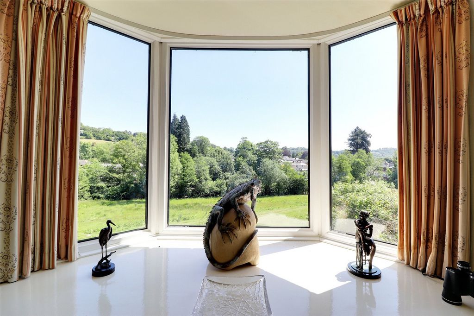
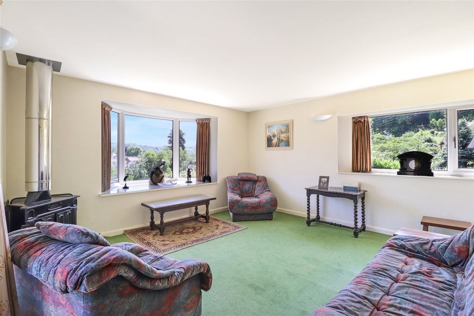
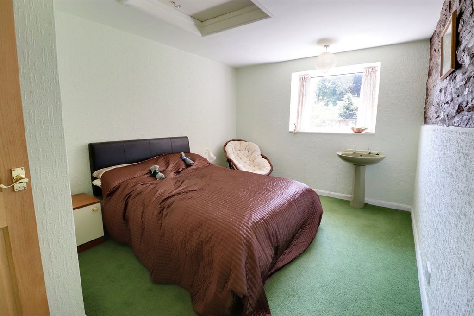
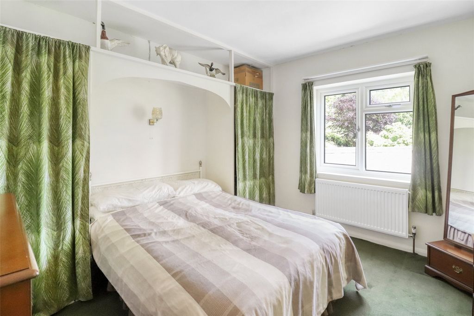
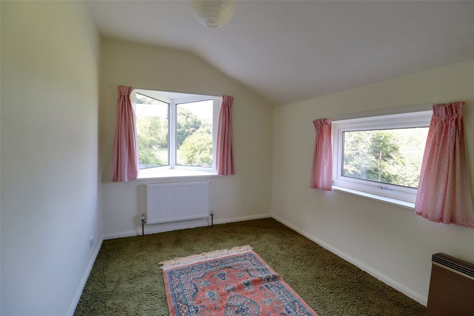
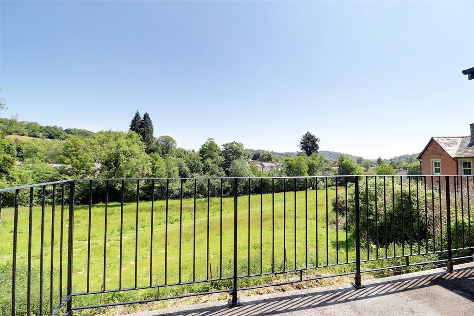
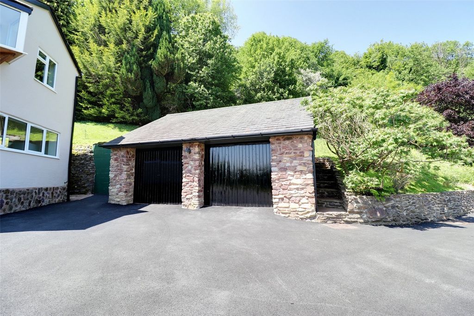
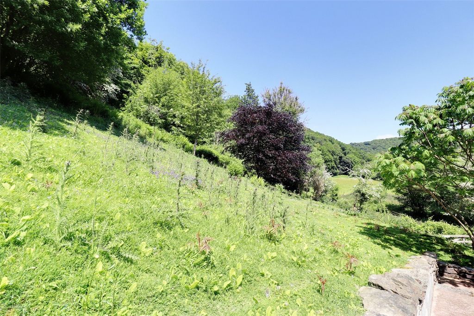
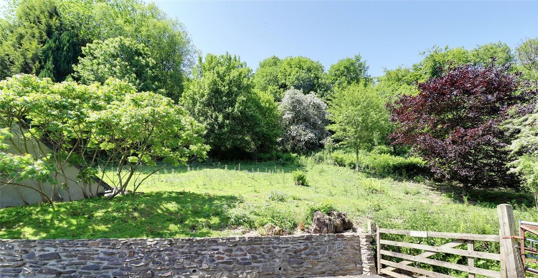

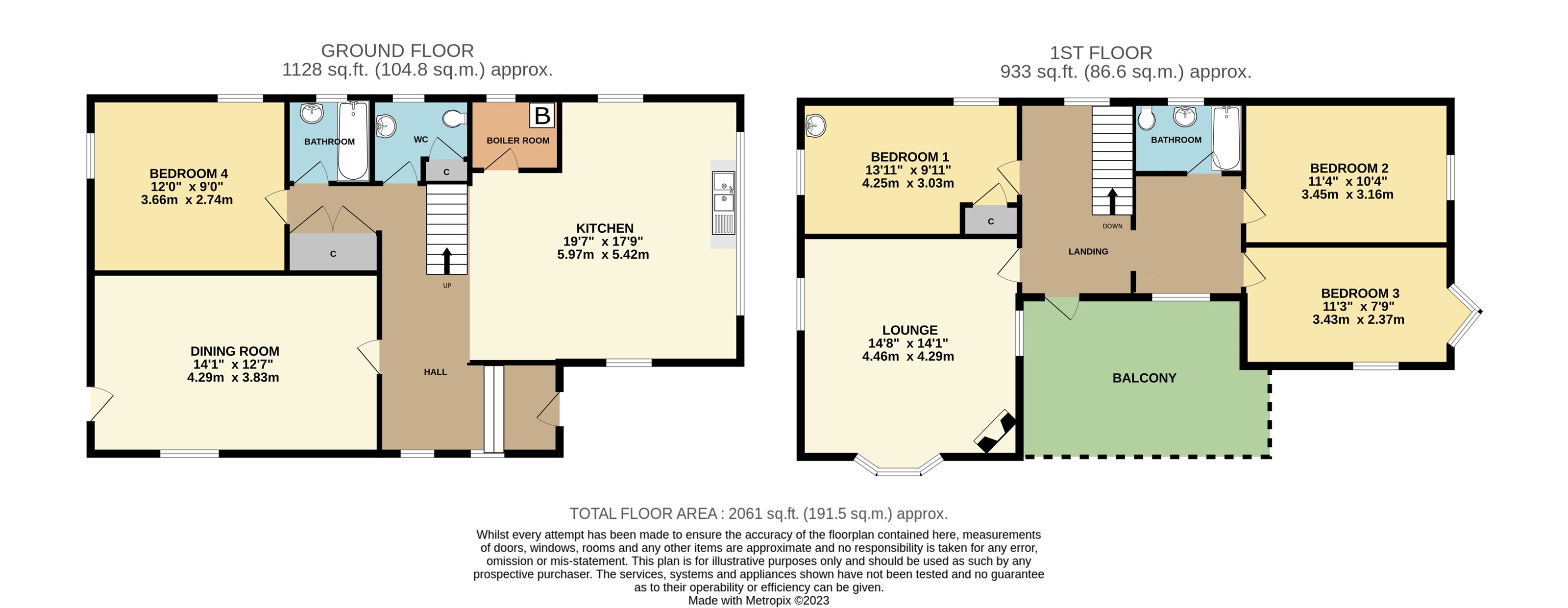
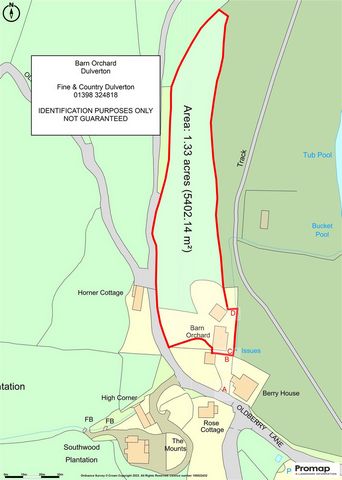
For those keen on country pursuits and sporting activities, Exmoor is one of the smallest National Parks (267 square miles) but arguably one of the most attractive, offering such a variety of scenery from high heather-clad moorland, deep wooded river valleys to the breathtaking coastline boasting the highest marine cliffs in England and of course Exmoor's famous amazing Dark Skies, which can be admired from the grounds of the property. Accommodation
Stone pointed steps lead to the front door providing access into the Entrance Hall with window to side elevation with stairs to the first floor.
Formally the Kitchen the Dining Room enjoys views to the side elevation, door to the rear and tiled flooring. Large Open Plan Triple Aspect Kitchen/ Breakfast Room- Converted in 2018 this spacious room has been finished to a level where someone can create their own kitchen with wiring installed. There is also a sink unit with drainer and downlighters. Utility Room oil fired boiler, laminate flooring, window and plumbing for washing machine. Ground Floor Cloakroom wash hand basin and W.C. There is also access to an under stairs cupboard.Bedroom 4 - Double aspect with character beams. Downstairs Bathroom bath with shower above, wash hand basin, W.C and window. Stairs lead to the first floor landing providing access to:Bedroom 1- double aspect with views, and wash hand basin. The landing continues, providing access to the rest of the accommodation including a door to the Balcony where the stunning views of Dulverton and the Barle Valley can be enjoyed from. Triple Aspect Sitting Room with a freestanding stove, stunning views of the neighbouring countryside and Dulverton. An inner hall provides access to the Main Bathroom with bath, wash hand basin and W.C.
Bedroom 2- double room with fitted storage and views. Bedroom 3 double aspect with views overlooking the garden and woodland. Outside
Accessed off the country lane known as 'Oldberry Lane' a shared driveway leads into the boundary of Barn Orchard to a private parking and turning area. The stone pointed double garage with wooden doors can be accessed from the parking area and has power and light. Gardens and Grounds
The property stands in total within c.1.3 acres of garden and woodland. The woodland extends away from the property (as illustrated via the land plan) and includes a variety of mature trees. The main Garden area is to the side and rear of the property with a mixture of trees, shrubs and wildflowers creating a haven for wildlife.Dining Room 14'1" x 12'7" (4.3m x 3.84m).Kitchen 19'7" x 17'9" (5.97m x 5.4m).Bedroom 4 12' x 9' (3.66m x 2.74m).Lounge 14'8" x 14'1" (4.47m x 4.3m).Bedroom 1 13'11" x 9'11" (4.24m x 3.02m).Bedroom 2 11'4" x 10'4" (3.45m x 3.15m).Bedroom 3 11'3" x 7'9" (3.43m x 2.36m).Services Mains water and electric. Private drainage- a septic tank report has been carried out, please see agents for more details.Tenure FreeholdViewings Strictly by appointment with the selling agentAgents Notes There is a shared driveway with the neighbour as illustrated on the land plan marked A-B. There is a right of access as illustrated on the land plan marked C-D by the owner of the field opposite the property.From our office, proceed South, out of Dulverton on the B3222, follow the road over the bridge and turn right signposted 'Old Berry Lane' continue up the hill and turn right into the driveway of Berry House and proceed forward through into Barn Orchard. What3words
Using What3words Smart Phone App. Type in the following three words:
Start of drive:
///outgrown.shoulders.tumblers Property:
///open.emailed.distancedFeatures:
- Garage
- Garden
- Parking Показать больше Показать меньше Situated on the edge of Dulverton overlooking the town and Barle Valley, this individual residence was converted in the mid- late 1970's and over the years has been improved with the conversion of the former garage to create a large open plan kitchen. A double garage was then added in 2008. This is truly an opportunity not to be missed. The Exmoor market town of Dulverton offers a wide range of independent shops, stores, farmers' market, renowned restaurants and pubs (popular with locals and visitors alike). Local amenities including primary school, doctors, dentist, vets, pharmacy, beauty spa, and sports facilities including a cricket club, tennis and squash courts. Larger supermarkets and town facilities can be found at Tiverton or Minehead. Access to the M5 and National Rail links are circa 20 miles South East with direct train links to London Paddington taking around 2 hours.Exmoor National Park
For those keen on country pursuits and sporting activities, Exmoor is one of the smallest National Parks (267 square miles) but arguably one of the most attractive, offering such a variety of scenery from high heather-clad moorland, deep wooded river valleys to the breathtaking coastline boasting the highest marine cliffs in England and of course Exmoor's famous amazing Dark Skies, which can be admired from the grounds of the property. Accommodation
Stone pointed steps lead to the front door providing access into the Entrance Hall with window to side elevation with stairs to the first floor.
Formally the Kitchen the Dining Room enjoys views to the side elevation, door to the rear and tiled flooring. Large Open Plan Triple Aspect Kitchen/ Breakfast Room- Converted in 2018 this spacious room has been finished to a level where someone can create their own kitchen with wiring installed. There is also a sink unit with drainer and downlighters. Utility Room oil fired boiler, laminate flooring, window and plumbing for washing machine. Ground Floor Cloakroom wash hand basin and W.C. There is also access to an under stairs cupboard.Bedroom 4 - Double aspect with character beams. Downstairs Bathroom bath with shower above, wash hand basin, W.C and window. Stairs lead to the first floor landing providing access to:Bedroom 1- double aspect with views, and wash hand basin. The landing continues, providing access to the rest of the accommodation including a door to the Balcony where the stunning views of Dulverton and the Barle Valley can be enjoyed from. Triple Aspect Sitting Room with a freestanding stove, stunning views of the neighbouring countryside and Dulverton. An inner hall provides access to the Main Bathroom with bath, wash hand basin and W.C.
Bedroom 2- double room with fitted storage and views. Bedroom 3 double aspect with views overlooking the garden and woodland. Outside
Accessed off the country lane known as 'Oldberry Lane' a shared driveway leads into the boundary of Barn Orchard to a private parking and turning area. The stone pointed double garage with wooden doors can be accessed from the parking area and has power and light. Gardens and Grounds
The property stands in total within c.1.3 acres of garden and woodland. The woodland extends away from the property (as illustrated via the land plan) and includes a variety of mature trees. The main Garden area is to the side and rear of the property with a mixture of trees, shrubs and wildflowers creating a haven for wildlife.Dining Room 14'1" x 12'7" (4.3m x 3.84m).Kitchen 19'7" x 17'9" (5.97m x 5.4m).Bedroom 4 12' x 9' (3.66m x 2.74m).Lounge 14'8" x 14'1" (4.47m x 4.3m).Bedroom 1 13'11" x 9'11" (4.24m x 3.02m).Bedroom 2 11'4" x 10'4" (3.45m x 3.15m).Bedroom 3 11'3" x 7'9" (3.43m x 2.36m).Services Mains water and electric. Private drainage- a septic tank report has been carried out, please see agents for more details.Tenure FreeholdViewings Strictly by appointment with the selling agentAgents Notes There is a shared driveway with the neighbour as illustrated on the land plan marked A-B. There is a right of access as illustrated on the land plan marked C-D by the owner of the field opposite the property.From our office, proceed South, out of Dulverton on the B3222, follow the road over the bridge and turn right signposted 'Old Berry Lane' continue up the hill and turn right into the driveway of Berry House and proceed forward through into Barn Orchard. What3words
Using What3words Smart Phone App. Type in the following three words:
Start of drive:
///outgrown.shoulders.tumblers Property:
///open.emailed.distancedFeatures:
- Garage
- Garden
- Parking