КАРТИНКИ ЗАГРУЖАЮТСЯ...
Дом (Продажа)
4 к
6 сп
3 вн
Ссылка:
EDEN-T98663590
/ 98663590
Ссылка:
EDEN-T98663590
Страна:
GB
Город:
Felinfoel
Почтовый индекс:
SA14 8LZ
Категория:
Жилая
Тип сделки:
Продажа
Тип недвижимости:
Дом
Комнат:
4
Спален:
6
Ванных:
3
Парковка:
1
Гараж:
1
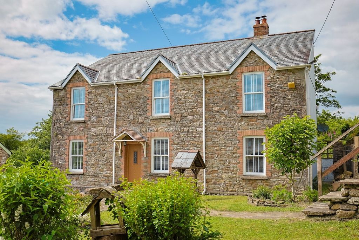
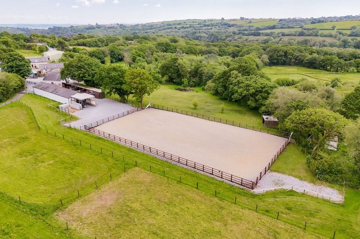
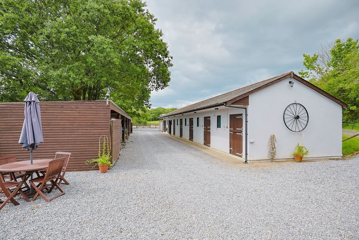
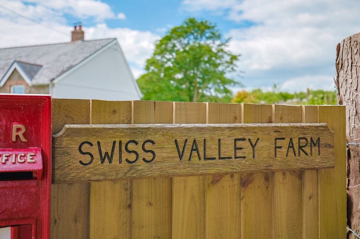
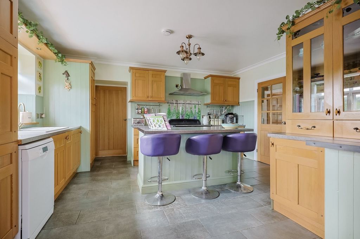
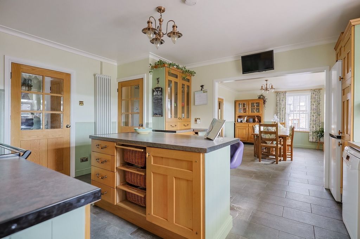
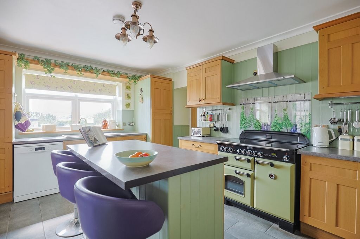
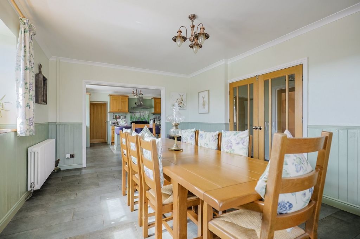
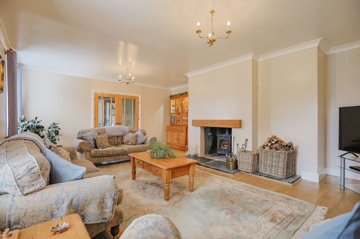
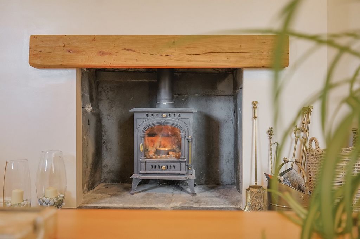
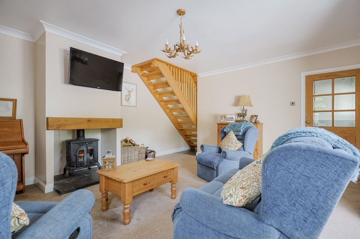
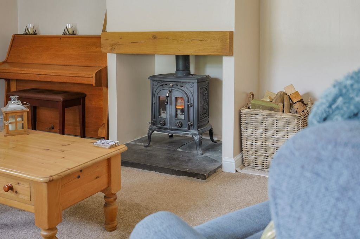
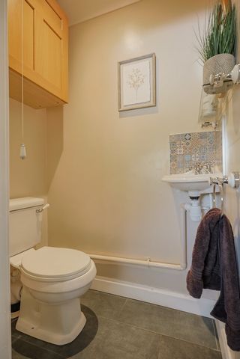
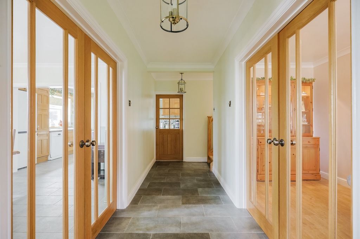
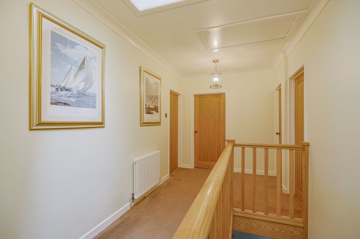
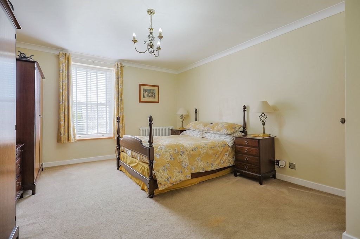
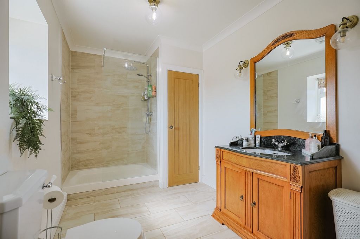
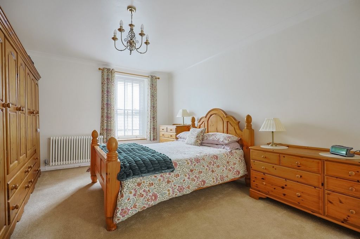
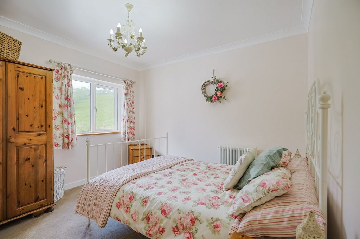
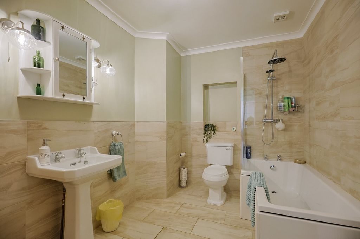
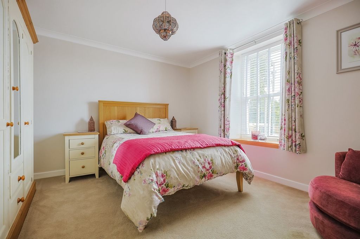
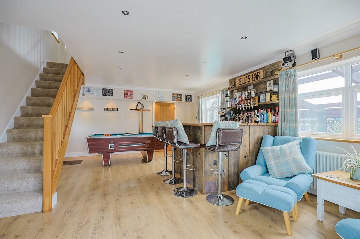
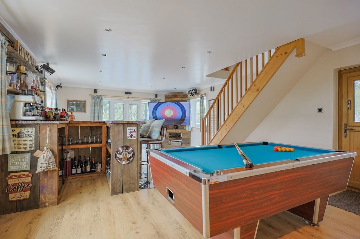
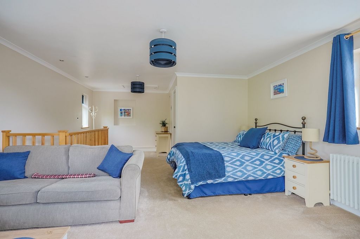
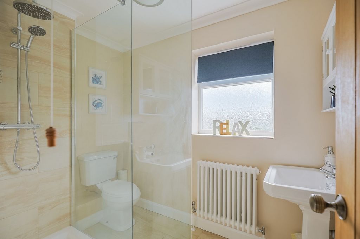
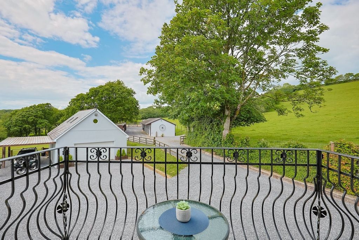
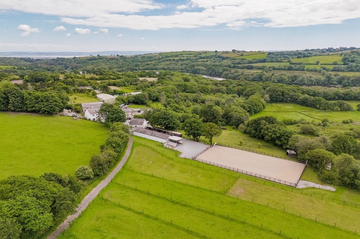
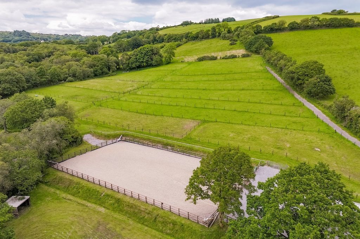
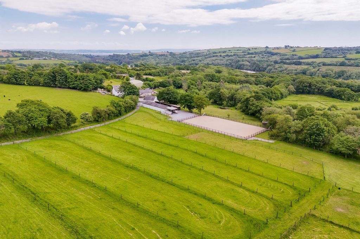
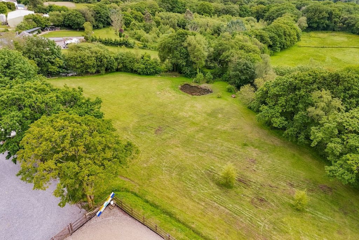
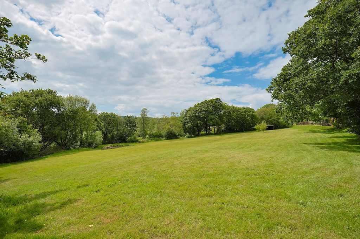
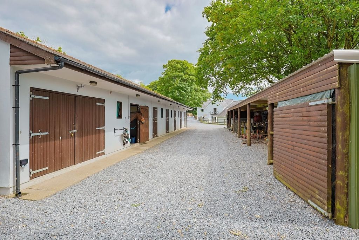
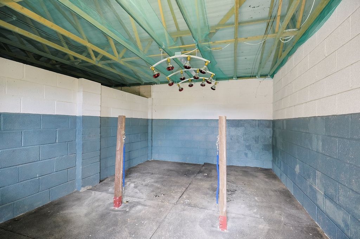
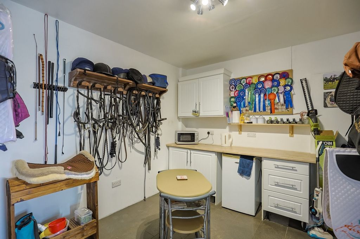
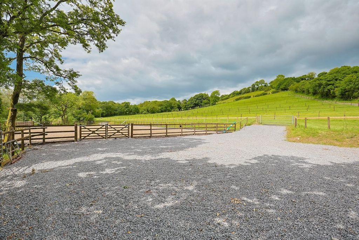
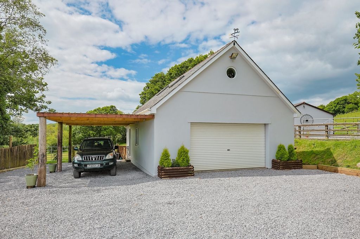
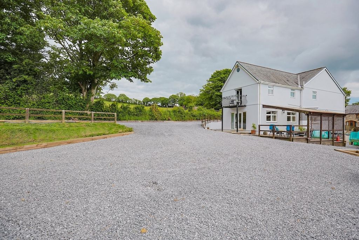
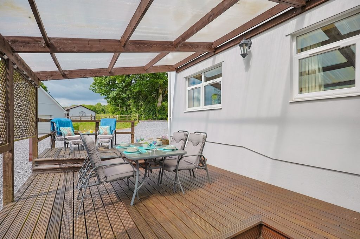
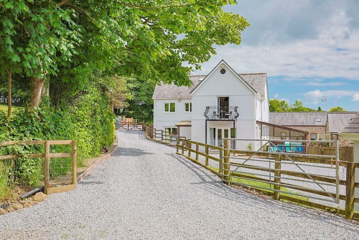
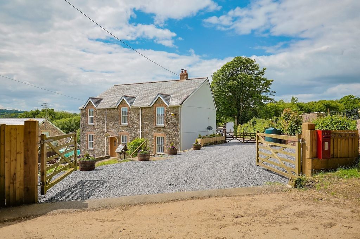
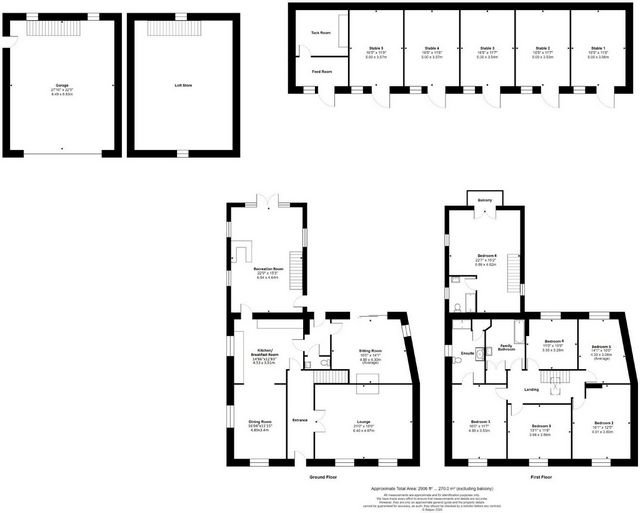
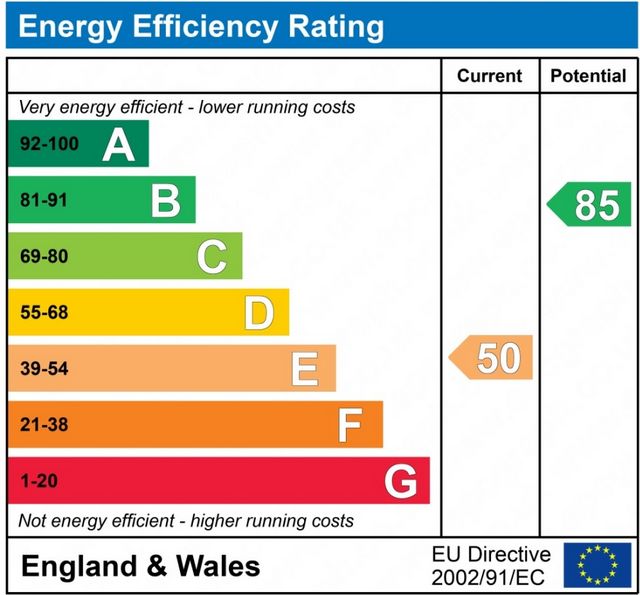
Tax Band - E
Oil/Electric
Water - Bore Hole
Private Drainage - Sewerage management system
Approx. 6.86 acres
For mobile & broadband coverage please visit checker.ofcom.org.uk Outside - Surrounding the home, you'll find a mixture of patio, chip stone, decked, and law... Показать больше Показать меньше Welcome to Swiss Valley Farm, a stunning equestrian property located in the idyllic setting of Swiss Valley, Llanelli. This delightful, stone-built traditional farmhouse features six generously sized bedrooms, three contemporary bathrooms, and three reception rooms, all beautifully presented.Swiss Valley Farm offers an extraordinary lifestyle, set on approximately 6.86 acres of lush grazing land, this home is a dream come true for equestrian enthusiasts. The estate includes an impressive 25 x 45 meter manége, six high-quality stables - one equipped with an LPG-fired shower and solarium - and a well-appointed tack room, providing everything needed for optimal equestrian care.The property also offers a unique opportunity, with part of the home suitable for conversion into a one-bedroom self-contained annex, perfect for guests or extended family.Situated on the Loughor estuary, Llanelli is the largest town in Carmarthenshire, located about 10.5 miles northwest of Swansea and 12 miles southeast of Carmarthen. This location is perfect for those seeking a rural lifestyle while still being within easy reach of larger towns and the M4 connection at Pont Abraham. Nearby, you'll discover the Swiss Valley Upper Lliedi Reservoir, a natural haven ideal for leisurely strolls and enjoying the serene beauty of nature.Let us take a closer lookApproach After meandering down a charming countryside road, you arrive at a 6-bar double wooden gate that guides you into the grounds. As you enter, you are greeted by the impressive traditional farmhouse, with a stone chip driveway that leads you around the home. Ample parking for multiple cars is available, along with a generous detached double garage.Step Inside ... Entrance - The spacious entrance offers tiled flooring, a feature radiator, and providing lots of room to store coats and shoes. From here, you have access to the lounge, dining room, kitchen, and a stairway to the first floor, offering convenience and easy flow throughout the home. Lounge - First, let us take a look at the lounge, accessed via double doors. This room is generous in size with oak flooring and offers two sash windows to the front, providing ample natural light, and two feature radiators. A highlight of the lounge is the feature fireplace with a wood burner, slate hearth, and oak mantel, creating a cosy and inviting space. Kitchen/Dining/Breakfast Room - The kitchen/dining/breakfast room can be entered either through double doors leading to the dining area or via a doorway to the kitchen space. This welcoming area boasts tiled flooring, dual aspect windows offering views of the rural surroundings, panelled walls and two feature radiators. In the kitchen area, you'll find a range of wall and base units, with one accommodating the oil boiler, along with a double sunken sink with drainage. It provides space for a large Rangemaster cooker (with options for either propane gas or electric), one under-counter appliance, and a fridge/freezer. Adding to its appeal, the kitchen features a desirable kitchen island for additional storage and a breakfast bar with seating for three stools. The dining area comfortably accommodates a generous dining set, perfect for entertaining guests. From here, you can access the rear lobby and the recreation room. Rear Lobby - Situated off the kitchen area, the rear lobby offers tiled flooring, part panelled walls, a feature radiator, storage cupboards, and provides space for coats and shoes. It offers convenient access to a WC, the sitting room, and leads out to the rear of the property. WC - This useful ground floor WC is furnished with a WC, wash basin, tiled flooring, feature part tiled wall, a storage cupboard, spotlighting, and an extractor fan. Sitting Room - The sitting room is another generously sized reception room with carpeted flooring, a feature radiator, a window to the side, and a sliding patio door to the rear, allowing plenty of natural light to fill the space. This room also features a cosy wood burner with a slate hearth and oak mantel, adding warmth and charm to the room. Recreation Room - The recreation room is a spacious and versatile area featuring triple aspect windows and patio doors to the rear, offering stunning views of the land and yard. The room boasts laminate flooring and even has an additional stable door to the rear. Currently, this space includes a bar area, making it perfect for entertaining. Its layout lends itself well to being converted into a self-contained annex, with its own access and a stairway leading to a bedroom with a private en-suite. Bedroom Six with En-Suite - Climb the carpeted stairway to bedroom six, where you will be greeted by a bright and generous space with dual aspect windows offering rural views. Double doors lead out to a private sit-out balcony overlooking the yard and grounds with ornamental iron balustrade. The bedroom features carpeting, spotlighting, and a distinctive radiator. The en-suite includes a WC, wash basin, large double walk-in shower, feature radiator, tiled flooring, part-tiled walls, and a frosted window. Landing - Return to the entranceway and ascend the oak stairway to the first floor. At the top, you arrive at a carpeted landing with a radiator which provides access to five bedrooms and the family bathroom. Master Bedroom with En-Suite - The master bedroom is a generous space featuring carpeting, a sash window to the front, and a feature radiator. This room offers ample space for seating, a dressing table, or whatever suits your needs. The en-suite includes a WC, a wash basin with vanity, a large double walk-in shower, a feature radiator, an extractor fan, tiled flooring, part-tiled walls, a frosted window to the side, and a storage cupboard with fitted shelving. Bedroom Three - Bedroom three is a lovely-sized double bedroom featuring carpet, a sash window to the front, and a feature radiator. Family Bathroom - The modern family bathroom offers a WC, a wash basin, a fitted bath with double shower, tiled flooring, part-tiled walls, an inset shelf, an extractor fan, and a feature radiator. Additionally, there is a large laundry cupboard with space for two appliances and shelving ensuring convenience. Bedroom Four - Situated to the rear, bedroom four is a spacious double room featuring carpeting, a feature radiator, and a window with rural outlooks. Bedroom Two - Bedroom two is a superbly sized double bedroom with a sash window to the front, offering natural light. The room features carpeted flooring and a feature radiator, creating a comfortable and inviting space. Bedroom Five - Positioned to the rear of the home, bedroom five offers rural outlooks through its window. This room has currently been utilised as a useful home office, featuring carpeted flooring and a feature radiator, making it a comfortable and practical space for work. Local Area ,,, - Swiss Valley Farm is ideally situated for equestrian enthusiasts. Within a 30 to 90-minute drive, you'll find prominent venues like Beacons, Oaktree, Little Mill, and David Broome's Event Centre, all offering a range of unaffiliated and affiliated show jumping, dressage, combined training and arena eventing. Additionally, Ffos Las Racecourse, located just 7.5 miles away, has been bringing top-class racing to Wales since its opening in 2009. For those keen on countryside pursuits, the Carmarthenshire Hunt and The Three Counties Bloodhounds are active in the region.Llanelli, just 4 miles away, offers a comprehensive array of amenities. The town features two large retail parks, a traditional town centre market with numerous independent shops, and a variety of educational, commercial, and recreational facilities. You'll find hotels, a theatre, a cinema, a hospital, and a rugby stadium. Education is well catered for, with numerous primary and secondary schools providing instruction in both Welsh and English, and the prestigious private school, St. Michael's, serving children from ages 3 to 18.The 'Trostre' and 'Pemberton' out-of-town retail parks are also conveniently close, offering a mix of large and boutique stores for a relaxing shopping experience. The renowned Machynys Golf Course, designed by Jack Nicklaus, with its excellent clubhouse, restaurant, and cutting-edge spa facilities, is just a 19-minute drive away. The main train station is only 4 miles from the property, the M4 can be reached in 10 minutes, and Swansea, with its award-winning beaches, scenic coastal paths, marina, galleries, and theatre, is about a 30-minute drive away.This location and its surroundings offer something for everyone, attracting locals, families, and tourists alike. Just 3 miles away, you'll find Parc Howard, the pride of Carmarthenshire's urban parks. The property is perfectly positioned to take advantage of the charming coastline, country parks, and an award-winning golf course. The Millennium Coastal Path winds along the coastline, providing tranquil, traffic-free paths for cycling and walking. Pembrey Country Park and its sandy beaches are easily accessible, and Burry Port Harbour, with its array of yachts and boating facilities, is nestled among sandy beaches, making it a popular spot for families. Additional Property Information ... - Freehold
Tax Band - E
Oil/Electric
Water - Bore Hole
Private Drainage - Sewerage management system
Approx. 6.86 acres
For mobile & broadband coverage please visit checker.ofcom.org.uk Outside - Surrounding the home, you'll find a mixture of patio, chip stone, decked, and law... Willkommen auf der Swiss Valley Farm, einem atemberaubenden Reitanwesen in der idyllischen Umgebung von Swiss Valley, Llanelli. Dieses entzückende, traditionelle Bauernhaus aus Stein verfügt über sechs großzügige Schlafzimmer, drei moderne Badezimmer und drei Empfangsräume, die alle wunderschön präsentiert sind.Die Swiss Valley Farm bietet einen außergewöhnlichen Lebensstil, auf ca. 6,86 Hektar üppigem Weideland gelegen, ist dieses Haus ein wahr gewordener Traum für Reitbegeisterte. Das Anwesen umfasst eine beeindruckende 25 x 45 Meter große Manége, sechs hochwertige Ställe - einer davon mit LPG-Dusche und Solarium - und eine gut ausgestattete Sattelkammer, die alles bietet, was für eine optimale Pferdepflege benötigt wird.Das Anwesen bietet auch eine einzigartige Gelegenheit, da ein Teil des Hauses in ein eigenständiges Nebengebäude mit einem Schlafzimmer umgewandelt werden kann, das sich perfekt für Gäste oder Großfamilien eignet.Llanelli liegt an der Mündung des Loughor und ist die größte Stadt in Carmarthenshire, etwa 10,5 Meilen nordwestlich von Swansea und 12 Meilen südöstlich von Carmarthen. Diese Lage ist perfekt für diejenigen, die einen ländlichen Lebensstil suchen und dennoch in der Nähe größerer Städte und der M4-Verbindung bei Pont Abraham sind. In der Nähe entdecken Sie den Stausee Upper Lliedi im Schweizer Tal, eine natürliche Oase, die sich ideal für gemütliche Spaziergänge eignet, um die ruhige Schönheit der Natur zu genießen.Schauen wir uns das genauer anAnnähern Nachdem Sie sich über eine charmante Landstraße geschlängelt haben, gelangen Sie zu einem 6-Stangen-Doppeltor, das Sie auf das Gelände führt. Beim Betreten werden Sie von dem beeindruckenden traditionellen Bauernhaus begrüßt, mit einer Steinschlagauffahrt, die Sie um das Haus herum führt. Ausreichend Parkplätze für mehrere Autos stehen zur Verfügung, zusammen mit einer großzügigen freistehenden Doppelgarage.Treten Sie ein ... Eingang - Der geräumige Eingang bietet Fliesenböden, einen Heizkörper und viel Platz zum Aufbewahren von Mänteln und Schuhen. Von hier aus haben Sie Zugang zum Wohnzimmer, zum Esszimmer, zur Küche und über eine Treppe in den ersten Stock, was Komfort und einfachen Fluss im ganzen Haus bietet. Lounge - Werfen wir zunächst einen Blick auf die Lounge, die über Doppeltüren zugänglich ist. Dieser Raum ist großzügig geschnitten mit Eichenparkett und bietet zwei Schiebefenster nach vorne, die viel Tageslicht bieten, und zwei verfügen über Heizkörper. Ein Highlight der Lounge ist der Kamin mit Holzofen, Schieferherd und Eichensims, der einen gemütlichen und einladenden Raum schafft. Küche/Ess-/Frühstücksraum - Die Küche/das Ess-/Frühstückszimmer kann entweder durch Doppeltüren, die zum Essbereich führen, oder durch eine Tür zum Küchenbereich betreten werden. Dieser einladende Bereich verfügt über Fliesenböden, Doppelfenster mit Blick auf die ländliche Umgebung, getäfelte Wände und zwei mit Heizkörpern ausgestattet. Im Küchenbereich finden Sie eine Reihe von Wand- und Unterschränken, von denen einer den Ölkessel beherbergt, sowie eine doppelt versenkte Spüle mit Abfluss. Er bietet Platz für einen großen Rangemaster-Herd (wahlweise mit Propangas oder Elektro), ein Untertischgerät und einen Kühlschrank mit Gefrierfach. Um die Attraktivität der Küche zu erhöhen, verfügt sie über eine wünschenswerte Kücheninsel für zusätzlichen Stauraum und eine Frühstücksbar mit Sitzgelegenheiten für drei Hocker. Der Essbereich bietet bequem Platz für ein großzügiges Esszimmer, das sich perfekt für die Bewirtung von Gästen eignet. Von hier aus gelangt man in die hintere Lobby und in den Aufenthaltsraum. Hintere Lobby - Die hintere Lobby befindet sich neben dem Küchenbereich und bietet Fliesenböden, teilweise getäfelte Wände, einen Heizkörper, Stauschränke und bietet Platz für Mäntel und Schuhe. Es bietet bequemen Zugang zu einem WC, dem Wohnzimmer und führt auf die Rückseite des Grundstücks. WC - Dieses nützliche WC im Erdgeschoss ist mit einem WC, einem Waschbecken, einem Fliesenboden, einer teilweise gefliesten Wand, einem Abstellschrank, einem Strahler und einer Dunstabzugshaube ausgestattet. Wohnzimmer - Das Wohnzimmer ist ein weiterer großzügiger Empfangsraum mit Teppichboden, einem Heizkörper, einem Fenster an der Seite und einer Schiebetür auf der Rückseite, die viel natürliches Licht in den Raum lässt. Dieser Raum verfügt auch über einen gemütlichen Holzofen mit einer Schieferfeuerstelle und einem Eichensims, der dem Raum Wärme und Charme verleiht. Aufenthaltsraum - Der Aufenthaltsraum ist ein geräumiger und vielseitiger Bereich mit dreifachen Fenstern und Terrassentüren auf der Rückseite, die einen atemberaubenden Blick auf das Land und den Hof bieten. Das Zimmer ist mit Laminatboden ausgelegt und verfügt sogar über eine zusätzliche Stalltür nach hinten. Derzeit verfügt dieser Raum über einen Barbereich, der sich perfekt für Unterhaltung eignet. Die Aufteilung eignet sich gut für einen Umbau in ein eigenständiges Nebengebäude mit eigenem Zugang und einer Treppe, die zu einem Schlafzimmer mit eigenem Bad führt. Schlafzimmer sechs mit eigenem Bad - Steigen Sie die mit Teppich ausgelegte Treppe zum Schlafzimmer sechs hinauf, wo Sie von einem hellen und großzügigen Raum mit Fenstern mit zwei Aspekten begrüßt werden, die einen Blick auf das Land bieten. Doppeltüren führen zu einem privaten Sitzbalkon mit Blick auf den Hof und das Gelände mit dekorativer Eisenbalustrade. Das Schlafzimmer verfügt über Teppichboden, Scheinwerfer und einen markanten Heizkörper. Das eigene Bad verfügt über ein WC, ein Waschbecken, eine große ebenerdige Doppeldusche, einen Heizkörper, Fliesenböden, teilweise geflieste Wände und ein mattiertes Fenster. Treppenabsatz - Kehren Sie zum Eingang zurück und steigen Sie die Eichentreppe in den ersten Stock hinauf. Oben angekommen gelangt man zu einem mit Teppichboden ausgelegten Treppenabsatz mit Heizkörper, der Zugang zu fünf Schlafzimmern und dem Familienbadezimmer bietet. Hauptschlafzimmer mit eigenem Bad - Das Hauptschlafzimmer ist ein großzügiger Raum mit Teppichboden, einem Schiebefenster nach vorne und einem Heizkörper. Dieser Raum bietet ausreichend Platz für Sitzgelegenheiten, einen Schminktisch oder was auch immer Ihren Bedürfnissen entspricht. Das eigene Bad verfügt über ein WC, ein Waschbecken mit Waschtisch, eine große ebenerdige Doppeldusche, einen Heizkörper, einen Dunstabzugshaube, Fliesenböden, teilweise geflieste Wände, ein mattiertes Fenster an der Seite und einen Abstellschrank mit Einbauregalen. Schlafzimmer drei - Schlafzimmer drei ist ein wunderschönes Doppelzimmer mit Teppichboden, einem Schiebefenster nach vorne und einem Heizkörper. Familienbadezimmer - Das moderne Familienbadezimmer verfügt über ein WC, ein Waschbecken, eine Einbaubadewanne mit Doppeldusche, Fliesenboden, teilweise geflieste Wände, ein eingelassenes Regal, einen Dunstabzug und einen Heizkörper. Darüber hinaus gibt es einen großen Wäscheschrank mit Platz für zwei Geräte und Regale, die für Komfort sorgen. Schlafzimmer vier - Schlafzimmer vier befindet sich auf der Rückseite und ist ein geräumiges Doppelzimmer mit Teppichboden, einem Heizkörper und einem Fenster mit ländlichem Ausblick. Schlafzimmer Zwei - Schlafzimmer zwei ist ein großartig großes Doppelzimmer mit einem Schiebefenster nach vorne, das natürliches Licht bietet. Das Zimmer verfügt über Teppichböden und einen Heizkörper, der einen komfortablen und einladenden Raum schafft. Schlafzimmer fünf - Schlafzimmer fünf befindet sich auf der Rückseite des Hauses und bietet durch sein Fenster einen ländlichen Ausblick. Dieser Raum wird derzeit als nützliches Arbeitszimmer genutzt und verfügt über Teppichböden und einen Heizkörper, was ihn zu einem komfortablen und praktischen Arbeitsplatz macht. Umgebung ,,, - Swiss Valley Farm ist ideal gelegen für Reitbegeisterte. Im Umkreis von 30 bis 90 Autominuten finden Sie prominente Veranstaltungsorte wie Beacons, Oaktree, Little Mill und David Broome's Event Centre, die alle eine Reihe von unabhängigen und angeschlossenen Springreiten, Dressur, kombiniertem Training und Vielseitigkeit in der Arena anbieten. Darüber hinaus bringt die nur 7,5 Meilen entfernte Rennbahn Ffos Las seit ihrer Eröffnung im Jahr 2009 hochkarätige Rennen nach Wales. Für diejenigen, die sich für Aktivitäten auf dem Land interessieren, sind die Carmarthenshire Hunt und die Three Counties Bloodhounds in der Region aktiv.Llanelli, nur 4 Meilen entfernt, bietet eine umfassende Palette an Annehmlichkeiten. Die Stadt verfügt über zwei große Fachmarktzentren, einen traditionellen Markt im Stadtzentrum mit zahlreichen unabhängigen Geschäften und eine Vielzahl von Bildungs-, Handels- und Freizeiteinrichtungen. Hier finden Sie Hotels, ein Theater, ein Kino, ein Krankenhaus und ein Rugby-Stadion. Für das Bildungswesen ist gesorgt, mit zahlreichen Grund- und Sekundarschulen, die Unterricht in Walisisch und Englisch anbieten, und der renommierten Privatschule St. Michael's, die Kinder im Alter von 3 bis 18 Jahren betreut.Die Fachmarktzentren "Trostre" und "Pemberton" außerhalb der Stadt befinden sich ebenfalls in der Nähe und bieten eine Mischung aus großen Geschäften und Boutiquen für ein entspanntes Einkaufserlebnis. Der renommierte Machynys Golfplatz, der von Jack Nicklaus entworfen wurde, mit seinem ausgezeichneten Clubhaus, Restaurant und hochmodernen Spa-Einrichtungen ist nur eine 19-minütige Autofahrt entfernt. Der Hauptbahnhof ist nur 4 M...