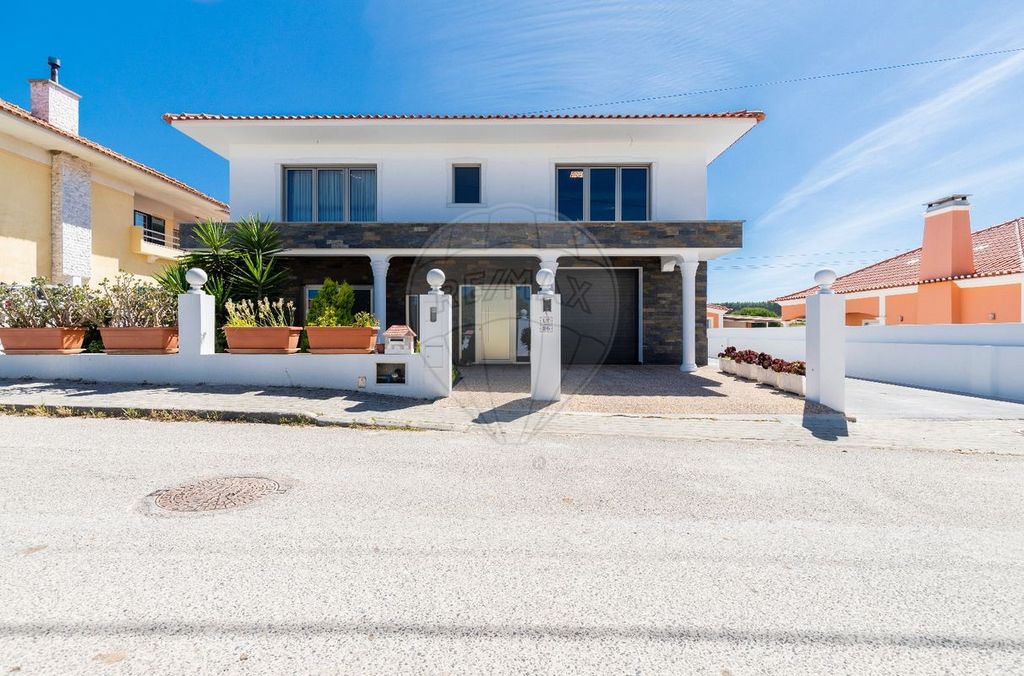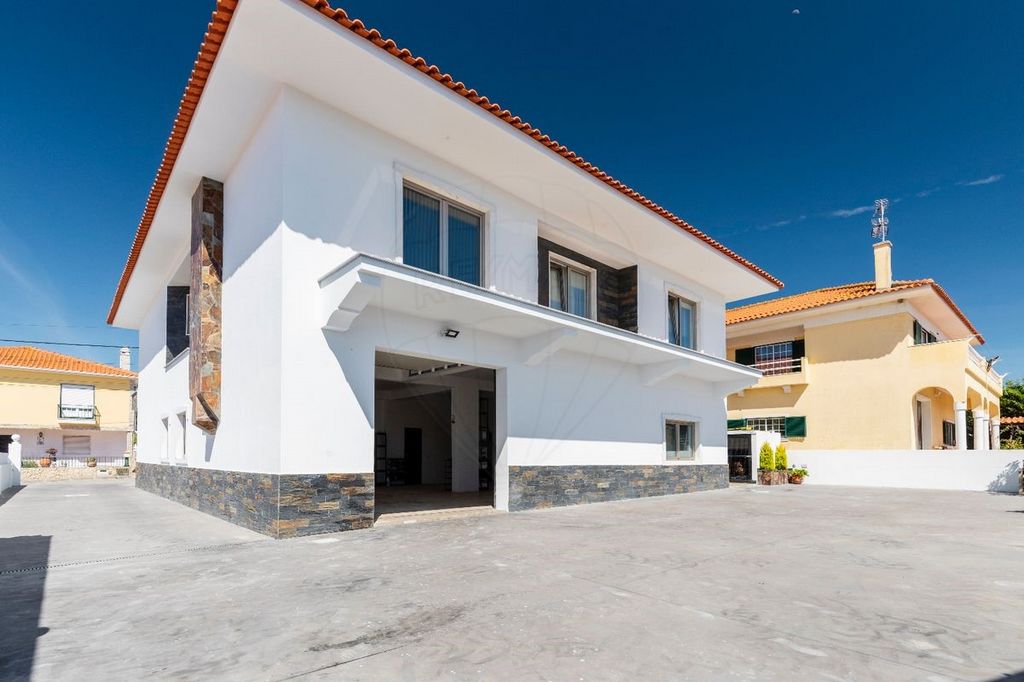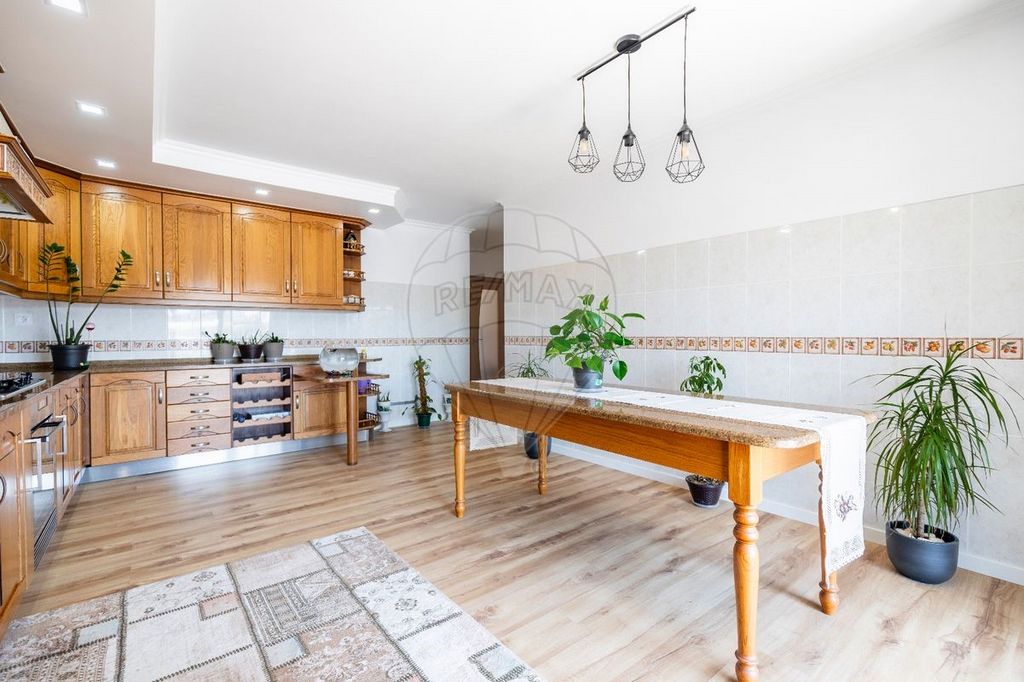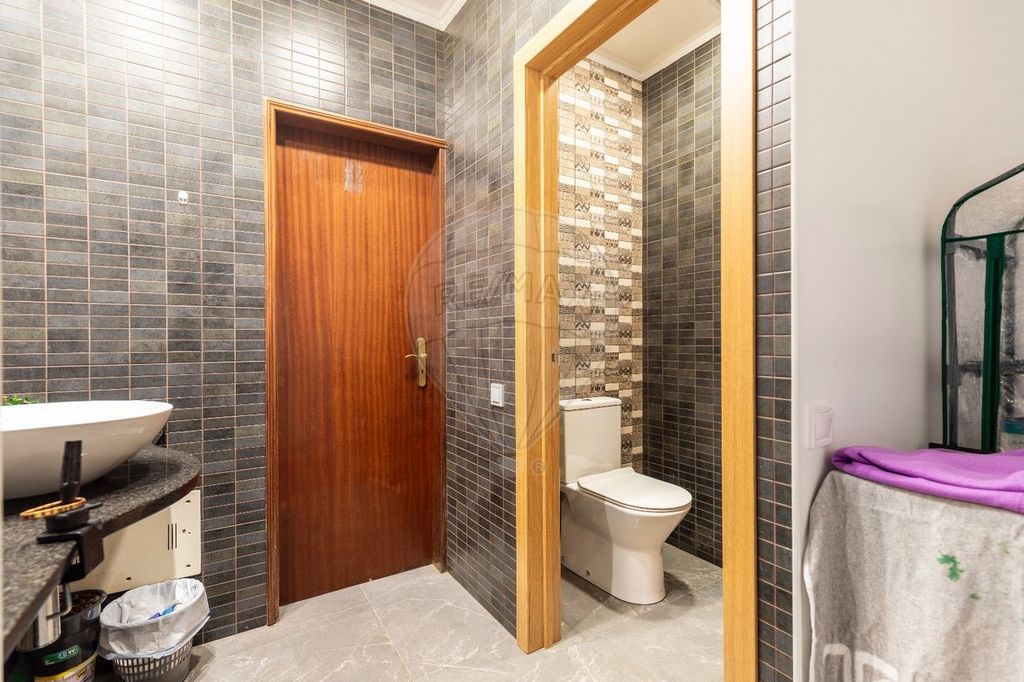КАРТИНКИ ЗАГРУЖАЮТСЯ...
А-душ-Куньядуш - Дом на продажу
58 181 391 RUB
Дом (Продажа)
Ссылка:
EDEN-T98638897
/ 98638897
Ссылка:
EDEN-T98638897
Страна:
PT
Город:
A Dos Cunhados
Почтовый индекс:
2560-045
Категория:
Жилая
Тип сделки:
Продажа
Тип недвижимости:
Дом
Площадь:
476 м²
Участок:
750 м²
Комнат:
4
Спален:
4
Ванных:
4
ЦЕНЫ ЗА М² НЕДВИЖИМОСТИ В СОСЕДНИХ ГОРОДАХ
| Город |
Сред. цена м2 дома |
Сред. цена м2 квартиры |
|---|---|---|
| Торриш-Ведраш | 227 588 RUB | - |
| Мафра | 289 969 RUB | 338 813 RUB |
| Обидуш | 207 867 RUB | - |
| Нададору | 197 509 RUB | - |
| Фош-ду-Арелью | 208 701 RUB | - |
| Лиссабон | 349 834 RUB | 454 016 RUB |
| Синтра | 310 138 RUB | 307 516 RUB |
| Лориш | - | 343 875 RUB |
| Салир-ду-Порту | 188 808 RUB | - |
| Белаш | 325 515 RUB | 326 053 RUB |
| Одивелаш | - | 314 428 RUB |















































Ground floor: garage, with automatic gate, for more than 5 cars, bathroom, and room that currently functions as a beauty salon.
1st Floor: entrance hall, living room with fireplace, kitchen, laundry, 2 bathrooms and 4 bedrooms. Balconies, built-in wardrobes, floating floors, and electric shutters.
Refurbished house, which also includes a barbecue with a wood oven and bathroom. It is located 15 minutes from Torres Vedras, 8 minutes from the beaches of the West and 10 minutes from the accesses to the A8.__________________________________________________________________________________________ 4-bedroom house on a 750m2 plot of land with a 476m2 building area, comprising a garage and 1st floor. Attic and barbecue area. Ground floor: garage with automatic gate for more than 5 cars, bathroom, and room currently used as a beauty salon. 1st floor: entrance hall, living room with fireplace, kitchen, laundry room, 2 bathrooms and 4 bedrooms. Balconies, built-in wardrobes, laminate flooring and electric shutters. Renovated house, which also includes a barbecue area with wood-burning oven and bathroom. Located 15 minutes from Torres Vedras, 8 minutes from the beaches of Oeste and 10 minutes from access to the A8. ;ID RE/MAX: ... Показать больше Показать меньше Moradia T4 inserida em lote de 750m2 e construção de 476m2 , composta por garagem e 1º andar. Sótão e churrasqueira .
R/C: garagem, com portão automático, para mais de 5 carros, casa de banho, e divisão que atualmente funciona como salão de estética.
1º Andar: hall de entrada, sala comum com lareira, cozinha, lavandaria, 2 casas de banho e 4 quartos. Varandas, roupeiros embutidos, piso flutuante, e estores elétricos.
Moradia remodelada, que contempla ainda uma churrasqueira com forno a lenha e com casa de banho. Localiza-se a 15 minutos de Torres Vedras, a 8 minutos das praias do Oeste e a 10 minutos dos acessos à A8.__________________________________________________________________________________________ 4-bedroom house on a 750m2 plot of land with a 476m2 building area, comprising a garage and 1st floor. Attic and barbecue area. Ground floor: garage with automatic gate for more than 5 cars, bathroom, and room currently used as a beauty salon. 1st floor: entrance hall, living room with fireplace, kitchen, laundry room, 2 bathrooms and 4 bedrooms. Balconies, built-in wardrobes, laminate flooring and electric shutters. Renovated house, which also includes a barbecue area with wood-burning oven and bathroom. Located 15 minutes from Torres Vedras, 8 minutes from the beaches of Oeste and 10 minutes from access to the A8. ;ID RE/MAX: ... 4 bedroom villa on a plot of 750m2 and construction of 476m2 , consisting of garage and 1st floor. Attic and barbecue .
Ground floor: garage, with automatic gate, for more than 5 cars, bathroom, and room that currently functions as a beauty salon.
1st Floor: entrance hall, living room with fireplace, kitchen, laundry, 2 bathrooms and 4 bedrooms. Balconies, built-in wardrobes, floating floors, and electric shutters.
Refurbished house, which also includes a barbecue with a wood oven and bathroom. It is located 15 minutes from Torres Vedras, 8 minutes from the beaches of the West and 10 minutes from the accesses to the A8.__________________________________________________________________________________________ 4-bedroom house on a 750m2 plot of land with a 476m2 building area, comprising a garage and 1st floor. Attic and barbecue area. Ground floor: garage with automatic gate for more than 5 cars, bathroom, and room currently used as a beauty salon. 1st floor: entrance hall, living room with fireplace, kitchen, laundry room, 2 bathrooms and 4 bedrooms. Balconies, built-in wardrobes, laminate flooring and electric shutters. Renovated house, which also includes a barbecue area with wood-burning oven and bathroom. Located 15 minutes from Torres Vedras, 8 minutes from the beaches of Oeste and 10 minutes from access to the A8. ;ID RE/MAX: ...