52 590 851 RUB
42 030 524 RUB
258 м²
47 321 226 RUB
45 845 732 RUB



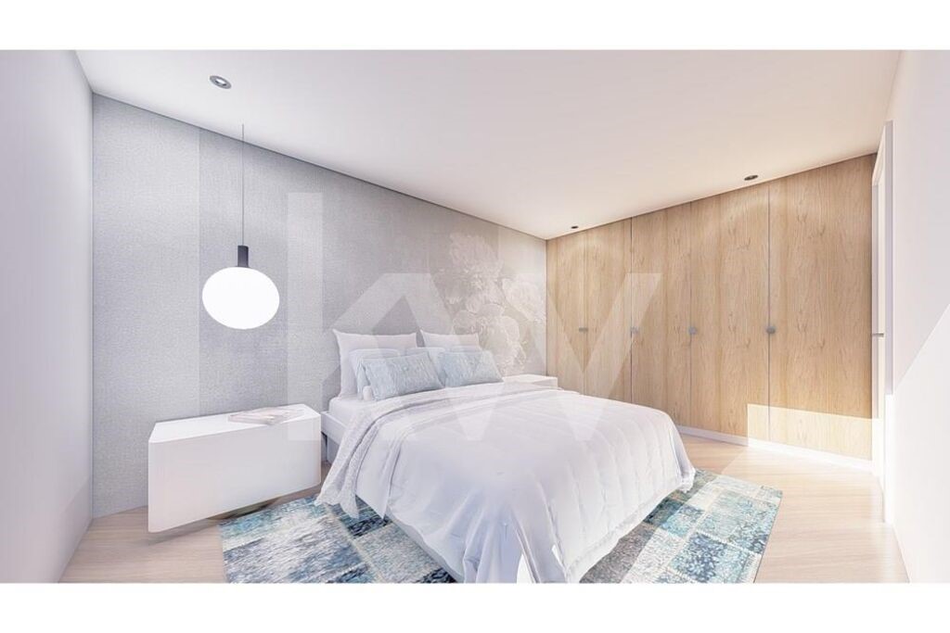
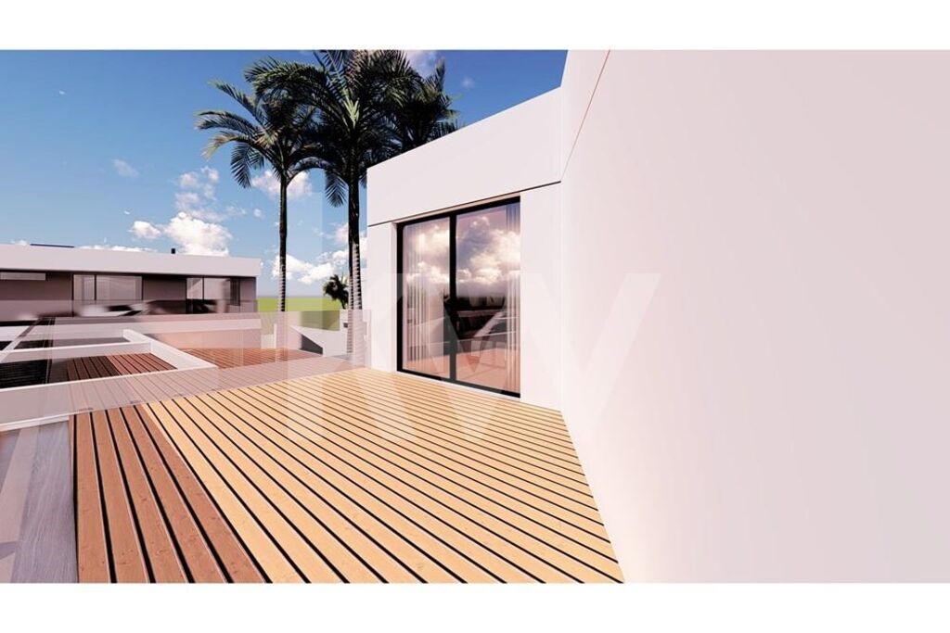
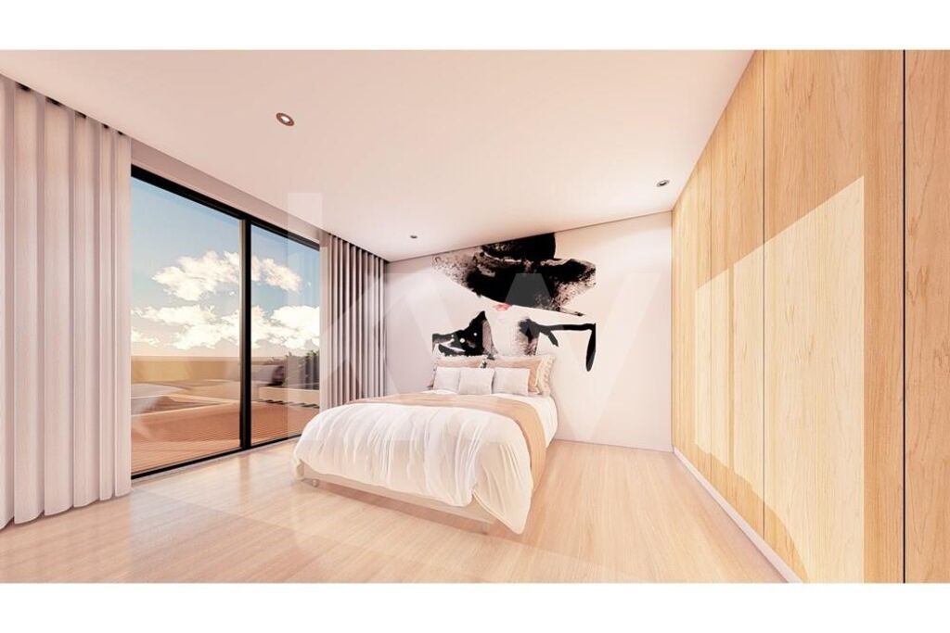

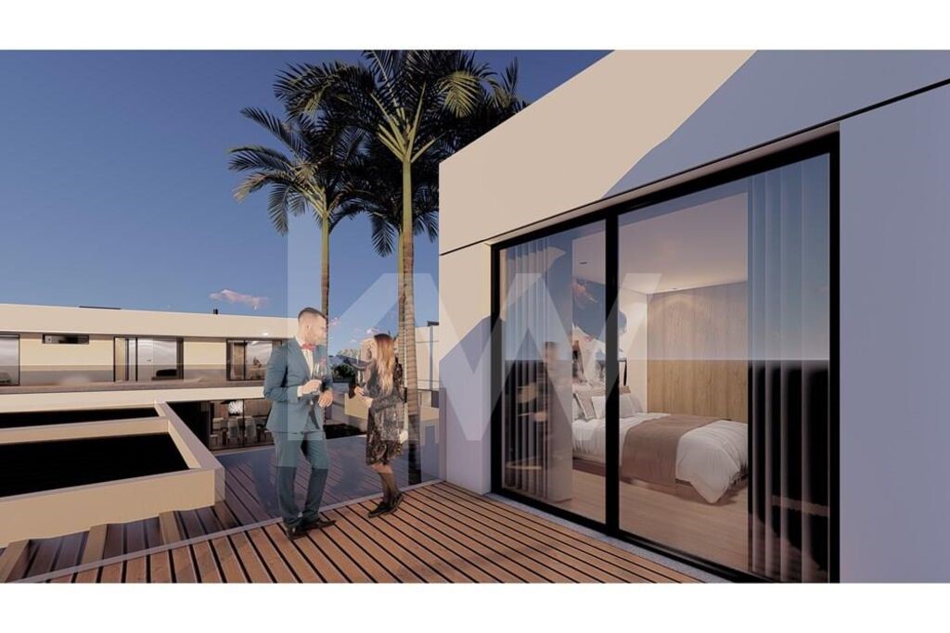
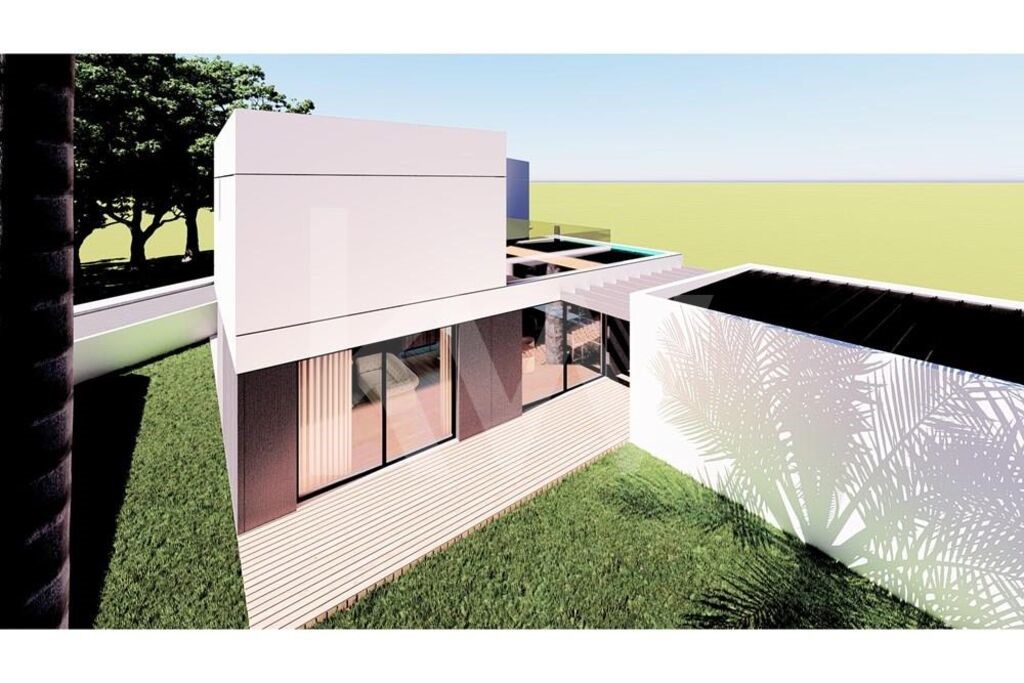
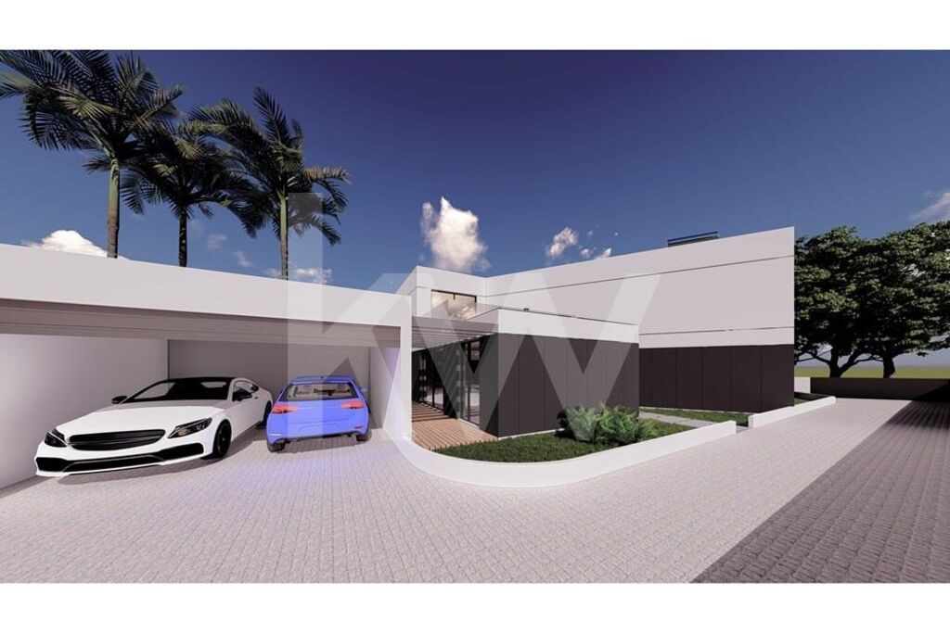

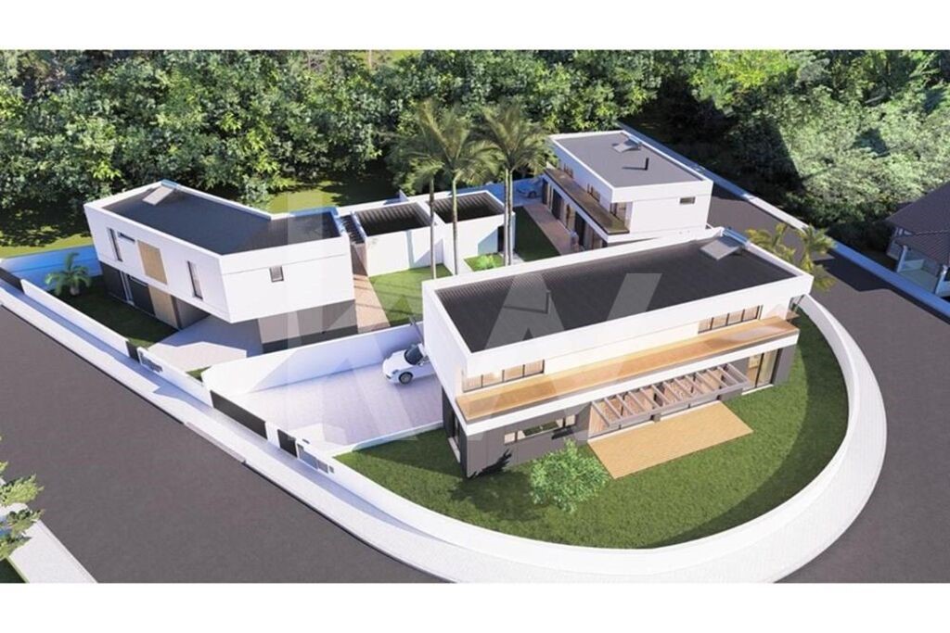

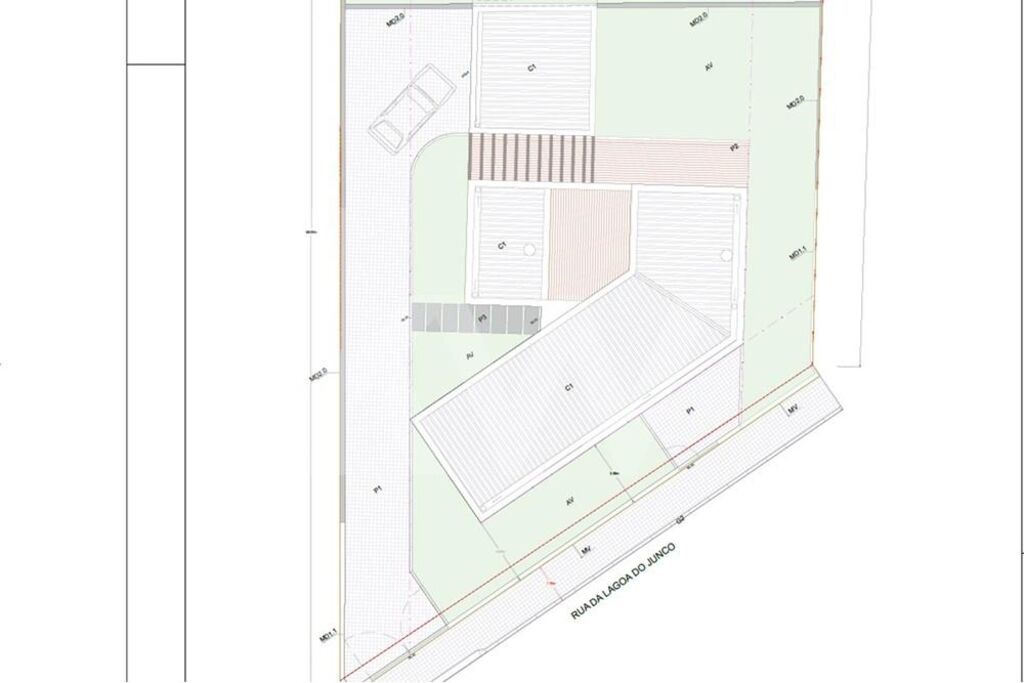
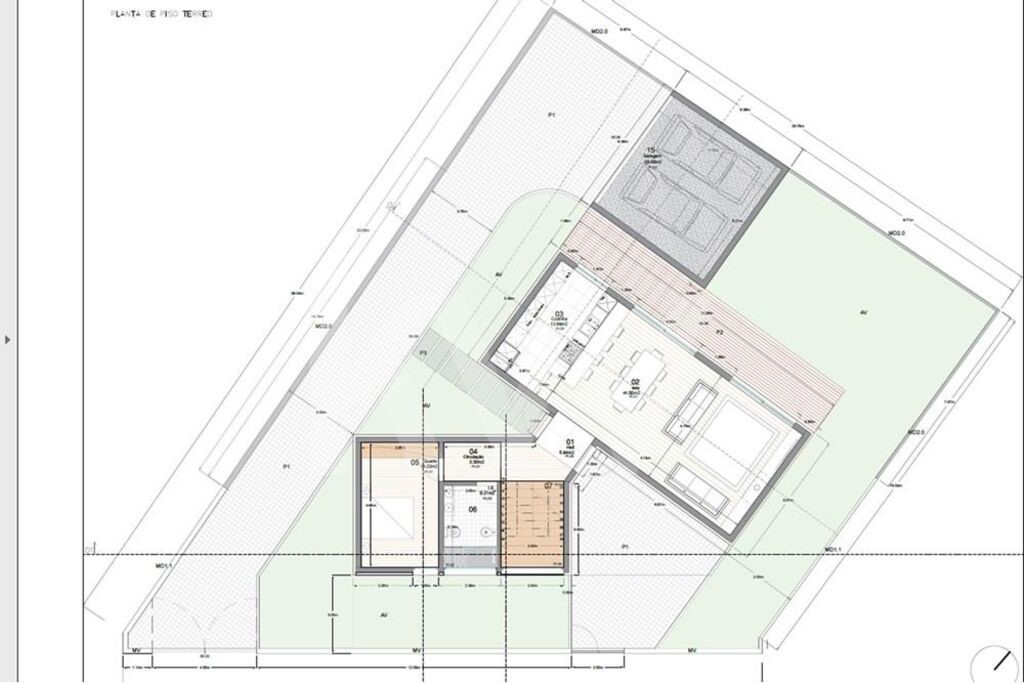
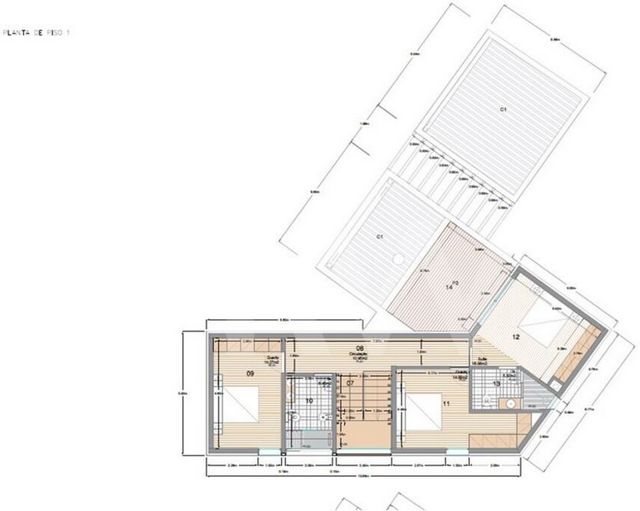

Features:
- Air Conditioning Показать больше Показать меньше В тих район, който позволява бърз достъп до основните пътни артерии, като А17 и А25, се раждат три модерни вили, предназначени да обслужват тези, които търсят качествени покрития и най-големия комфорт, който модерното строителство може да предложи. Оставете се да бъдете впечатлени от тази смела архитектура, която изследва всеки интериорен и външен ъгъл по най-добрия начин. Голяма градина заобикаля цялата къща. Големите прозорци позволяват навлизане на много естествена светлина и гарантират привилегирована гледка към градината, както и плавна връзка между интериора и екстериора на къщата. На приземния етаж зала ни води до отворено пространство за хол/кухня с площ от 54,19 м². Това пространство има привилегирован достъп до тераса, която минава по цялата му дължина. Спалня с гардероб и напълно оборудвана баня също обслужват този етаж. На първия етаж се намира апартамент с гардероби и баня с площ над 5 м², който се ползва от достъп до голяма тераса със западно изложение. Две спални с гардероби и приблизително 15 м² и баня допълват този етаж. Страничният достъп позволява паркиране на няколко автомобила, а затворен гараж за два автомобила осигурява защитено място и допълнително съхранение. Ако този проект събуди любопитството ви, елате да се срещнете с нас и да научите за потенциала, който тази къща предлага да бъде вашият нов дом.КЪЩА Б Функции: Екстериорни характеристики - градина; Паркинг; тераса/палуба; Блиндирана врата; Интериорни характеристики - Антре; Уреди за вграждане; Баня с тоалетна; Гардероби; общи характеристики - първи собственик; Ориентация - Изток; Юг; друго оборудване - слънчеви панели; Гледки - Изглед към градината; Изглед към провинцията; Други характеристики - Балкон; гараж за 2 автомобила; Оборудвана кухня; Колекция; Апартамент; Резиденция; Климатик;
Features:
- Air Conditioning Numa zona calma e que permite um acesso rápido às principais vias de circulação, como a A17 e A25, estão a nascer três moradias modernas pensadas para servir quem procura acabamentos de qualidade e o maior conforto que uma construção moderna pode oferecer.Deixe-se impressionar por esta arquitetura arrojada que explora da melhor forma cada recanto interior, e exterior. Um amplo jardim contorna toda a casa. As grandes janelas permitem a entrada de muita luz natural, e garantem uma vista privilegiada sobre o jardim, assim como uma ligação fluída entre o interior e o exterior da casa.No piso térreo um Hall guia-nos para uma divisão openspace de Sala/Cozinha, de 54.19m². Este espaço tem um acesso privilegiado a um terraço que acompanha todo o seu comprimento.Um quarto com roupeiro e um quarto de banho completo servem ainda este piso.No primeiro andar uma Suíte, com roupeiros e um quarto de banho com áreas acima dos 5m², beneficia de um acesso a um terraço amplo virado a poente.Dois quartos com roupeiros e sensivelmente 15m² e um quarto de banho completam este piso.O acesso lateral possibilita o estacionamento de várias viaturas e uma garagem fechada para dois carros garante um local abrigado e de arrumação extra.Se este projeto lhe desperta curiosidade, venha ao nosso encontro e conheça o potencial que esta casa oferece para ser o seu novo Lar.MORADIA B Características: Características Exteriores - Jardim; Parqueamento; Terraço/Deck; Porta blindada; Características Interiores - Hall de entrada; Electrodomésticos embutidos; Casa de Banho da Suite; Roupeiros; Características Gerais - Primeiro Proprietário; Orientação - Nascente; Sul; Outros Equipamentos - Painéis Solares; Vistas - Vista jardim; Vista campo; Outras características - Varanda; Garagem para 2 Carros; Cozinha Equipada; Arrecadação; Suite; Moradia; Ar Condicionado;
Features:
- Air Conditioning Σε μια ήσυχη περιοχή που επιτρέπει τη γρήγορη πρόσβαση στις κύριες οδικές αρτηρίες, όπως οι Α17 και Α25, γεννιούνται τρεις σύγχρονες βίλες, σχεδιασμένες για να εξυπηρετούν όσους αναζητούν ποιοτικά φινιρίσματα και τη μεγαλύτερη άνεση που μπορεί να προσφέρει μια σύγχρονη κατασκευή. Αφήστε τον εαυτό σας να εντυπωσιαστεί από αυτή την τολμηρή αρχιτεκτονική που εξερευνά κάθε εσωτερική και εξωτερική γωνιά με τον καλύτερο τρόπο. Ένας μεγάλος κήπος περιβάλλει ολόκληρο το σπίτι. Τα μεγάλα παράθυρα επιτρέπουν την είσοδο άπλετου φυσικού φωτός και εγγυώνται προνομιακή θέα στον κήπο, καθώς και ρευστή σύνδεση μεταξύ εσωτερικού και εξωτερικού χώρου του σπιτιού. Στο ισόγειο, μια αίθουσα μας οδηγεί σε ένα ενιαίο τμήμα καθιστικού/κουζίνας, 54,19μ². Ο χώρος αυτός έχει προνομιακή πρόσβαση σε βεράντα που εκτείνεται σε όλο το μήκος του. Ένα υπνοδωμάτιο με ντουλάπα και ένα πλήρες μπάνιο εξυπηρετούν επίσης αυτόν τον όροφο. Στον πρώτο όροφο, μια σουίτα, με ντουλάπες και ένα μπάνιο με εμβαδόν άνω των 5m², έχει πρόσβαση σε μια μεγάλη βεράντα με δυτικό προσανατολισμό. Δύο υπνοδωμάτια με ντουλάπες και περίπου 15m² και ένα μπάνιο ολοκληρώνουν αυτόν τον όροφο. Η πλευρική πρόσβαση επιτρέπει τη στάθμευση πολλών οχημάτων και ένα κλειστό γκαράζ για δύο αυτοκίνητα εξασφαλίζει έναν προστατευμένο χώρο και επιπλέον αποθηκευτικό χώρο. Εάν αυτό το έργο προκαλεί την περιέργειά σας, ελάτε να μας γνωρίσετε και να μάθετε για τις δυνατότητες που προσφέρει αυτό το σπίτι να είναι το νέο σας σπίτι.ΣΠΙΤΙ Β Χαρακτηριστικά: Εξωτερικά χαρακτηριστικά - κήπος? Στάθμευση; ταράτσα/κατάστρωμα; Θωρακισμένη πόρτα. Εσωτερικά χαρακτηριστικά - Αίθουσα εισόδου. Εντοιχιζόμενες συσκευές. Μπάνιο; Ντουλάπες; Γενικά χαρακτηριστικά - πρώτος ιδιοκτήτης. Προσανατολισμός - Ανατολή. Νότια; άλλος εξοπλισμός - ηλιακοί συλλέκτες. Θέα - Θέα στον κήπο; Θέα στην εξοχή. Άλλα χαρακτηριστικά - Μπαλκόνι; γκαράζ για 2 αυτοκίνητα. Εξοπλισμένη κουζίνα; Συλλογή; Σουίτα; Κατοικία; Κλιματισμός;
Features:
- Air Conditioning In a quiet area that allows quick access to the main thoroughfares, such as the A17 and A25, three modern villas are being born, designed to serve those looking for quality finishes and the greatest comfort that a modern construction can offer. Let yourself be impressed by this bold architecture that explores every interior and exterior corner in the best way. A large garden surrounds the entire house. The large windows allow plenty of natural light to enter, and guarantee a privileged view over the garden, as well as a fluid connection between the interior and exterior of the house. On the ground floor, a Hall guides us to an openspace division of Living Room/Kitchen, of 54.19m². This space has privileged access to a terrace that runs along its entire length. A bedroom with wardrobe and a full bathroom also serve this floor. On the first floor, a suite, with wardrobes and a bathroom with areas above 5m², benefits from access to a large west-facing terrace. Two bedrooms with wardrobes and approximately 15m² and a bathroom complete this floor. Side access allows for the parking of several vehicles and a closed garage for two cars ensures a sheltered place and extra storage. If this project arouses your curiosity, come to meet us and learn about the potential that this house offers to be your new Home.HOUSE B Features: Exterior Features - Garden; Parking; Terrace/Deck; Armored door; Interior Features - Entrance hall; Built-in appliances; Suite Bathroom; Wardrobes; General Characteristics - First Owner; Orientation - East; South; Other Equipment - Solar Panels; Views - Garden view; Countryside view; Other characteristics - Balcony; Garage for 2 Cars; Equipped kitchen; Collection; Suite; Residence; Air conditioning;
Features:
- Air Conditioning En una zona tranquila que permite un rápido acceso a las principales arterias, como la A17 y la A25, nacen tres modernas villas, pensadas para atender a quienes buscan acabados de calidad y el mayor confort que puede ofrecer una construcción moderna. Déjate impresionar por esta arquitectura audaz que explora cada rincón interior y exterior de la mejor manera. Un gran jardín rodea toda la casa. Los grandes ventanales permiten la entrada de mucha luz natural, y garantizan una vista privilegiada sobre el jardín, así como una conexión fluida entre el interior y el exterior de la casa. En la planta baja, un Hall nos guía a una división diáfana de Salón/Cocina, de 54,19m². Este espacio cuenta con un acceso privilegiado a una terraza que recorre toda su longitud. Un dormitorio con armario y un baño completo también dan servicio a esta planta. En la primera planta, una suite, con armarios empotrados y un baño con superficies superiores a 5m², se beneficia del acceso a una gran terraza orientada al oeste. Dos dormitorios con armarios empotrados y 15m² aproximadamente y un baño completan esta planta. El acceso lateral permite el estacionamiento de varios vehículos y un garaje cerrado para dos autos garantiza un lugar protegido y almacenamiento adicional. Si este proyecto despierta tu curiosidad, ven a conocernos y conoce el potencial que ofrece esta casa para ser tu nuevo Hogar. Funciones: Características exteriores - Jardín; Aparcamiento; Terraza/Cubierta; Puerta blindada; Características interiores - Hall de entrada; Electrodomésticos empotrados; Baño en suite; Armarios; Características generales - Primer propietario; Orientación - Este; Sur; Otros equipos: paneles solares; Vistas - Vista al jardín; Vista al campo; Otras características - Balcón; garaje para 2 coches; Cocina equipada; Colección; Suite; Residencia; Climatización;
Features:
- Air Conditioning In een rustige omgeving die snelle toegang biedt tot de belangrijkste verkeersaders, zoals de A17 en A25, worden drie moderne villa's geboren, ontworpen om diegenen te dienen die op zoek zijn naar hoogwaardige afwerkingen en het grootste comfort dat een moderne constructie kan bieden. Laat u imponeren door deze gedurfde architectuur die elke binnen- en buitenhoek op de beste manier verkent. Een grote tuin omringt het hele huis. De grote raampartijen laten veel natuurlijk licht binnen en garanderen een bevoorrecht uitzicht over de tuin, evenals een vloeiende verbinding tussen het interieur en exterieur van het huis. Op de begane grond leidt een hal ons naar een open ruimte van woonkamer/keuken, van 54,19m². Deze ruimte heeft een bevoorrechte toegang tot een terras dat over de gehele lengte loopt. Een slaapkamer met kledingkast en een complete badkamer bedienen ook deze verdieping. Op de eerste verdieping biedt een suite, met kasten en een badkamer met een oppervlakte van meer dan 5 m², toegang tot een groot terras op het westen. Twee slaapkamers met inbouwkasten en circa 15m² en een badkamer completeren deze verdieping. Zijdelingse toegang maakt het parkeren van meerdere voertuigen mogelijk en een afgesloten garage voor twee auto's zorgt voor een beschutte plek en extra opslagruimte. Als dit project uw nieuwsgierigheid wekt, kom dan naar ons toe en leer over het potentieel dat dit huis biedt om uw nieuwe thuis te worden.HOUSE B Functies: Exterieur kenmerken - tuin; Parkeergelegenheid; Terras/Terras; Gepantserde deur; Interieur kenmerken - Entree, hal; Inbouwapparatuur; Eigen badkamer; Kasten; Algemene kenmerken - eerste eigenaar; Oriëntatie - Oost; Zuiden; Andere apparatuur - zonnepanelen; Uitzicht - Uitzicht op de tuin; Uitzicht op het platteland; Andere kenmerken - Balkon; garage voor 2 auto's; Uitgeruste keuken; Collectie; Suite; Woning; Airco;
Features:
- Air Conditioning