КАРТИНКИ ЗАГРУЖАЮТСЯ...
Дом (Продажа)
Ссылка:
EDEN-T98433739
/ 98433739
Ссылка:
EDEN-T98433739
Страна:
US
Город:
White Plains
Почтовый индекс:
10605
Категория:
Жилая
Тип сделки:
Продажа
Тип недвижимости:
Дом
Площадь:
4 563 м²
Комнат:
11
Спален:
5
Ванных:
6
Гараж:
1
Кондиционер:
Да
Посудомоечная машина:
Да
Стиральная машина:
Да
ЦЕНЫ ЗА М² НЕДВИЖИМОСТИ В СОСЕДНИХ ГОРОДАХ
| Город |
Сред. цена м2 дома |
Сред. цена м2 квартиры |
|---|---|---|
| Fairfield | 495 006 RUB | - |
| Connecticut | 479 823 RUB | - |
| New York | 598 554 RUB | 978 649 RUB |
| Anne Arundel | 268 249 RUB | - |
| Ohio | 200 764 RUB | - |
| Virginia | 179 299 RUB | - |
| Lake Bluff | 428 572 RUB | - |
| Cook | 337 217 RUB | 395 264 RUB |
| Illinois | 346 720 RUB | 401 698 RUB |
| Orange | 211 249 RUB | - |
| Loughman | 127 702 RUB | - |
| Florida | 386 057 RUB | 520 953 RUB |
| Hennepin | 373 118 RUB | - |
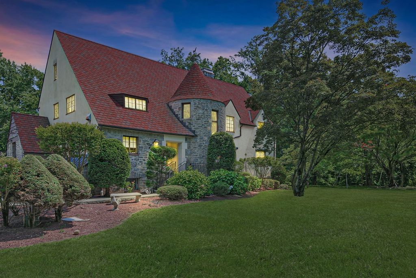
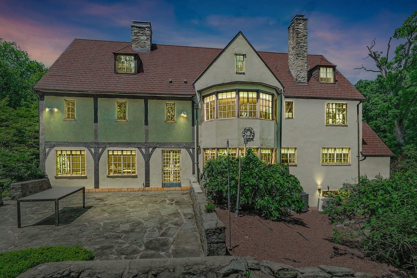
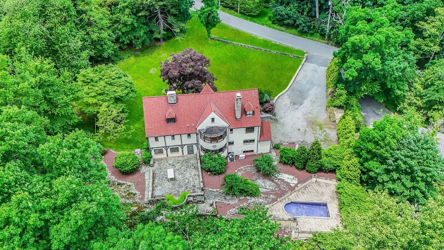
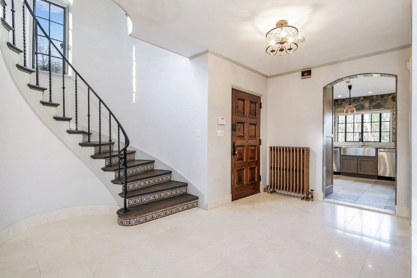
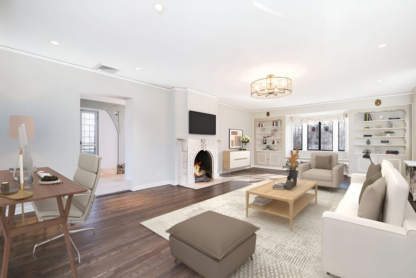
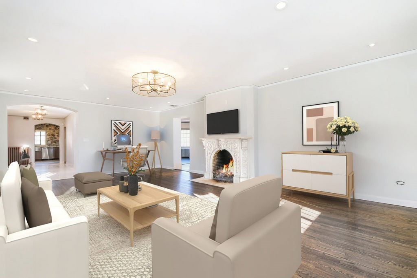
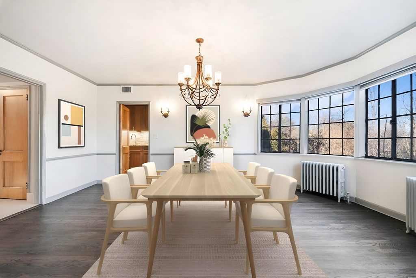
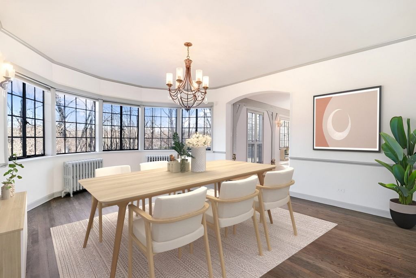
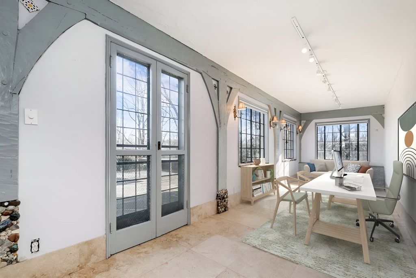
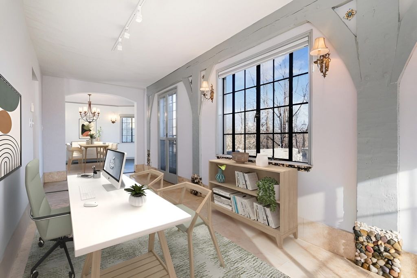
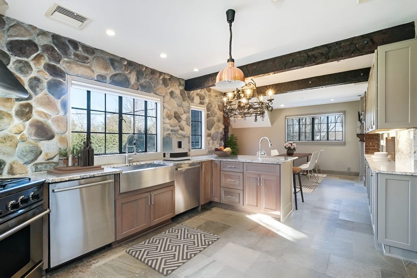
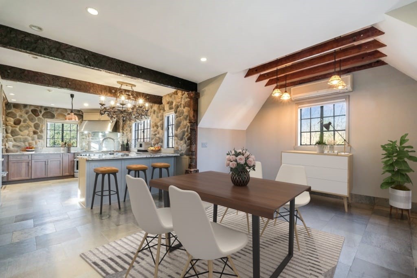
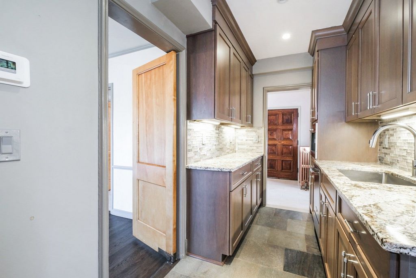
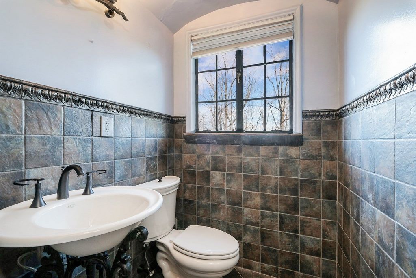
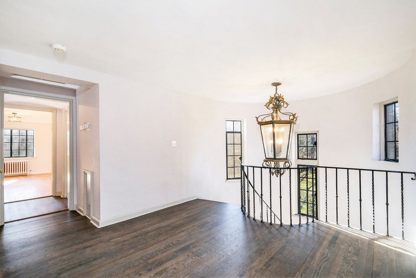
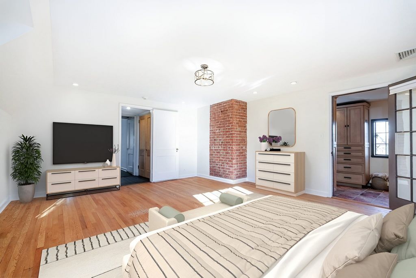
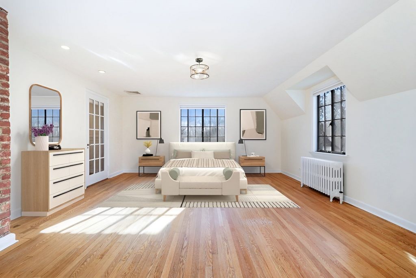
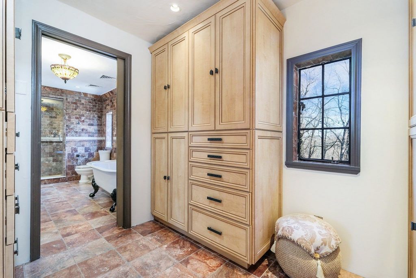
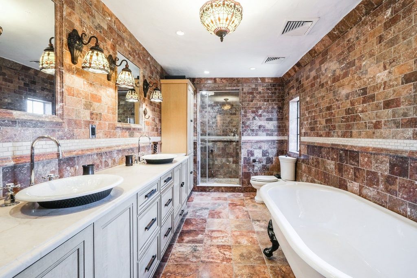
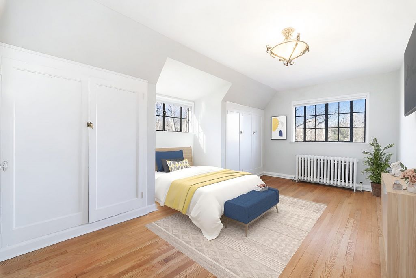
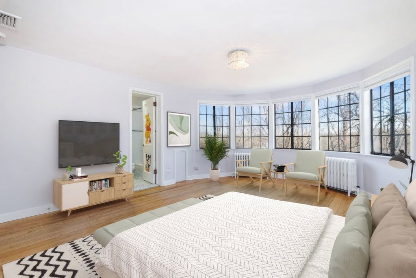
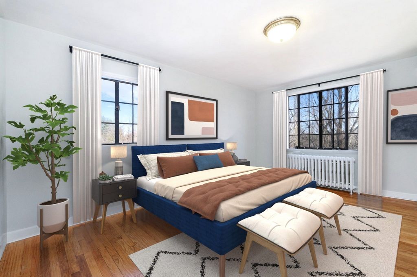
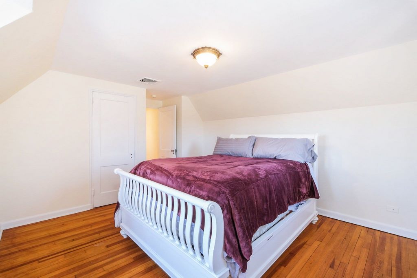
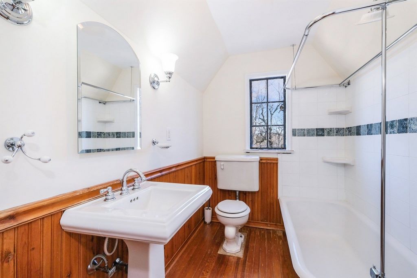
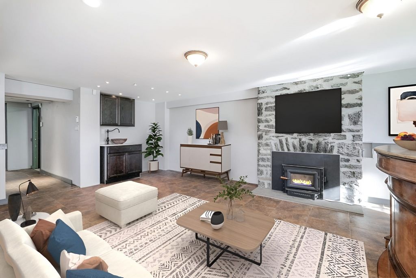
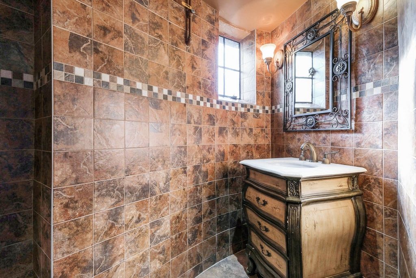
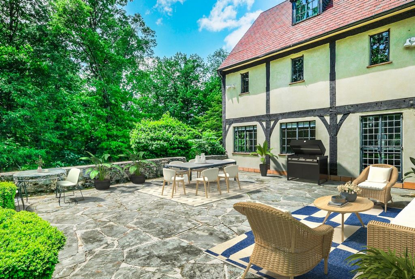
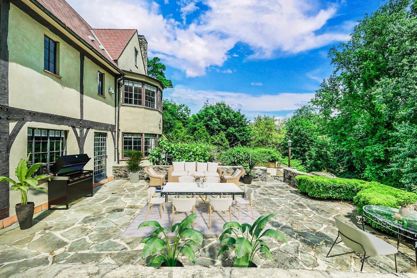
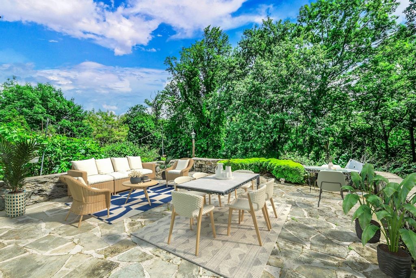
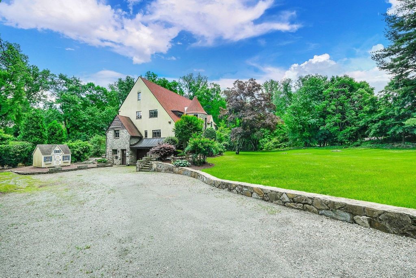
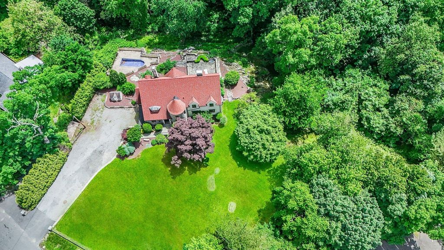
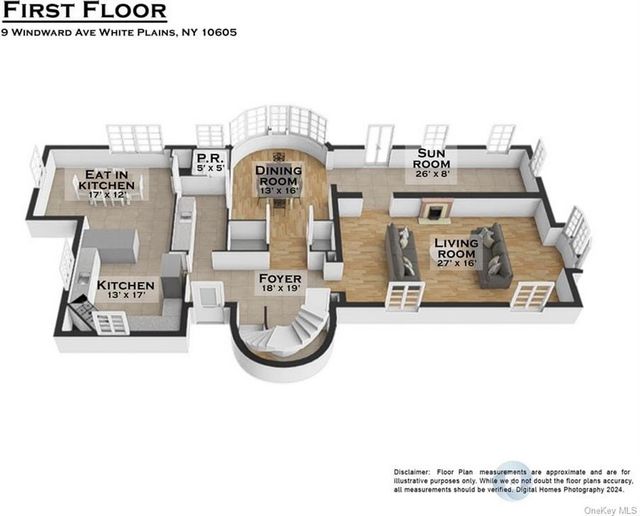
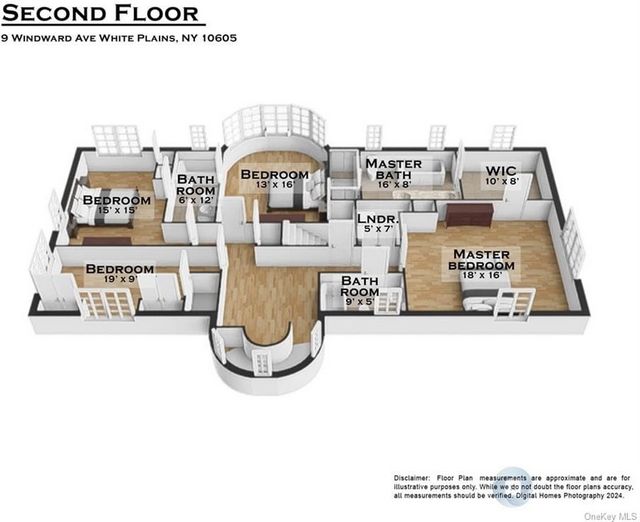
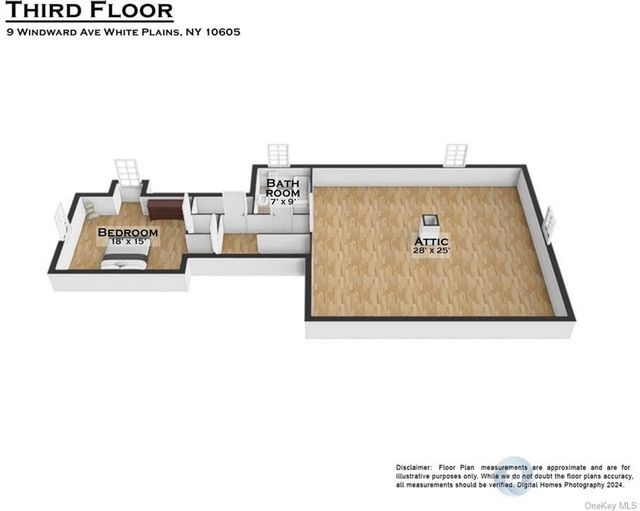
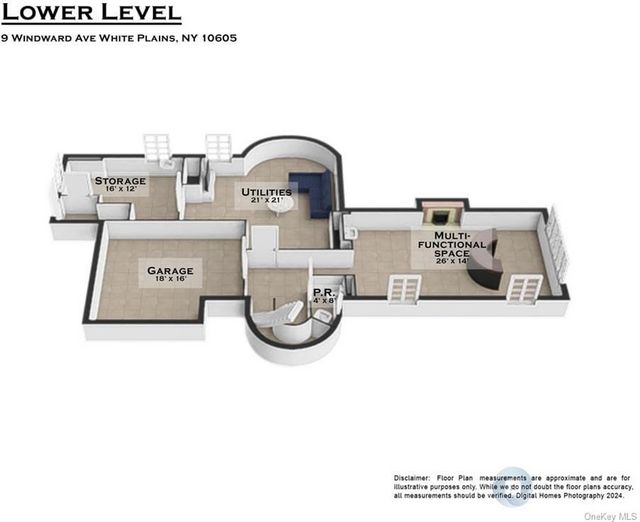
Features:
- Air Conditioning
- Washing Machine
- Garage
- Dishwasher Показать больше Показать меньше On a tranquil one-lane road, dotted with light woodlands and sweeping verdant lawns on an acre of land, The Normandy rises majestically and steals the breath with steeply pitched roofs, soaring stone tower, and resplendent French Normandy Tudor design. A broad stone-trimmed drive and prominent wooden door set a stately tone and lead inside to an oversized marble foyer and stunning curved staircase with artful tile trim. Spacious and sun-drenched, the living room dazzles with carved marble fireplace, leaded/stained-glass windows, and well-kept hardwood floors. The dining room is equally inviting with handsome curved-wall appeal and easy flow to an elegant sunroom with wood-beam detail and door to a bluestone patio. The kitchen is a chef's delight with DCS commercial stove, Sub-Zero fridge, paired wall ovens and dishwashers by Bosch, food heat lamp, and gleaming granite, stone walls, rich wood beams, and breakfast space with vaulted ceiling. A butler's pantry boasts a built-in Miele coffee maker, and the lushly tiled powder room is pristine. Upstairs, the primary suite is an oasis of natural light, luxury, and privacy with custom dressing room and spectacular bath with soaking tub and large shower. Three bedrooms, a sparkling Jack-and-Jill bath, marble hall bath, and laundry are joined by a third-level bedroom and bath. The lower level offers refined multifunction space with sunlight, fireplace, bar, and two-car garage access. Upgrades include new boiler, hot water tank, transfer switch, sewer pump/tank, central-air handler/condenser. With multi-zone heat, radiant heated-floors, breathtaking period detail, and space to stretch out, exhale, entertain, and just be, this is one-of-a-kind living on a grand and incomparable scale.
Features:
- Air Conditioning
- Washing Machine
- Garage
- Dishwasher