507 801 425 RUB
5 сп
623 м²
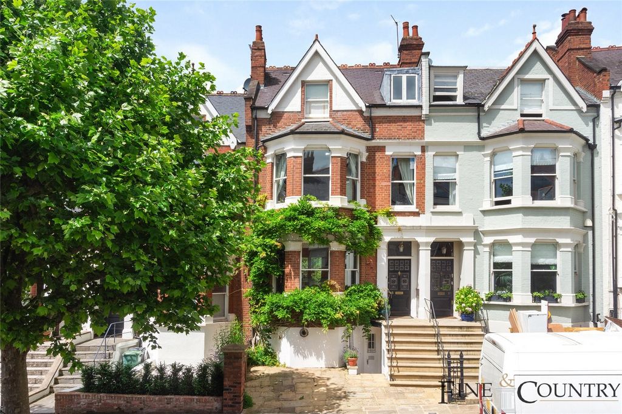
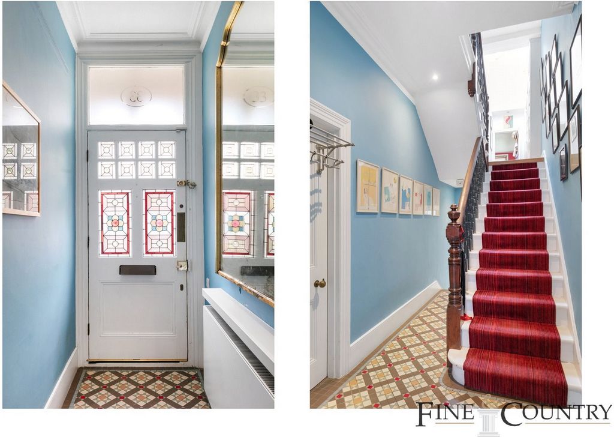

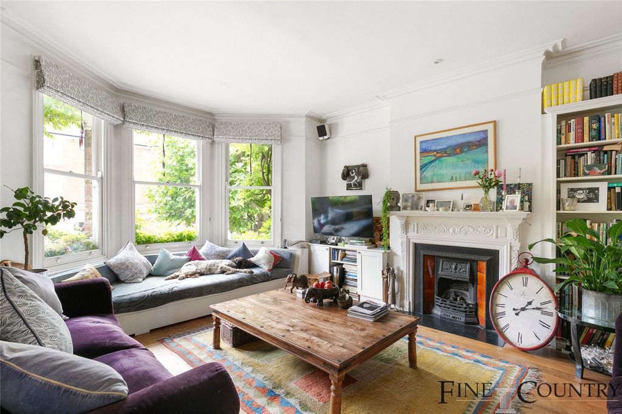
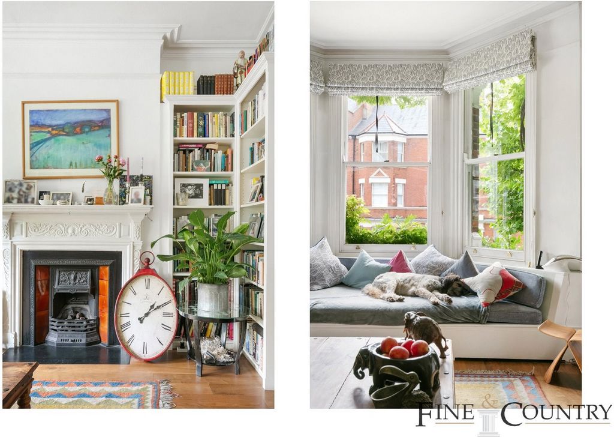



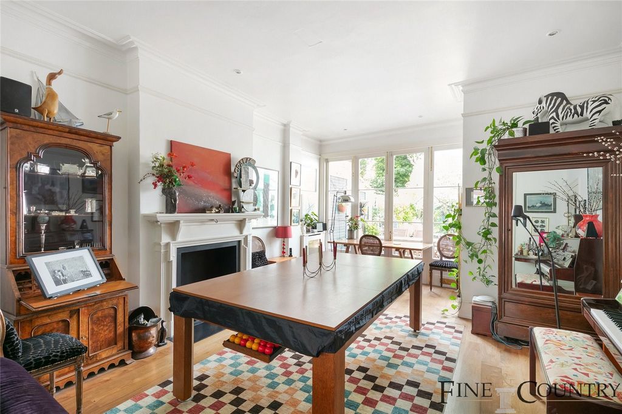
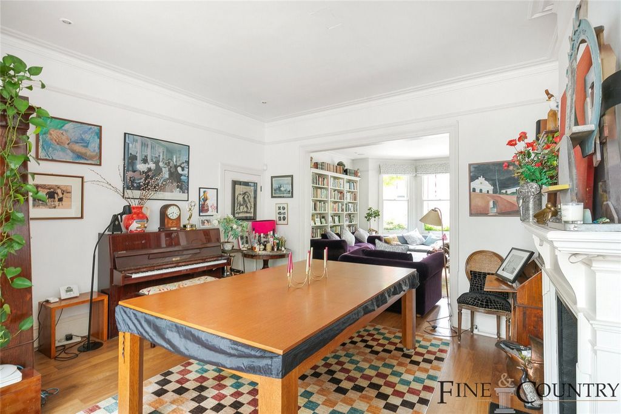
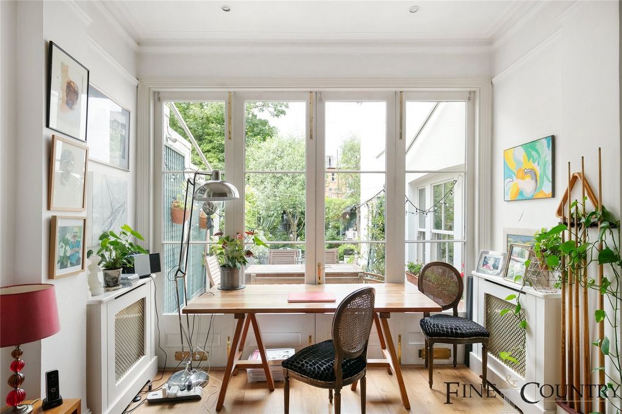
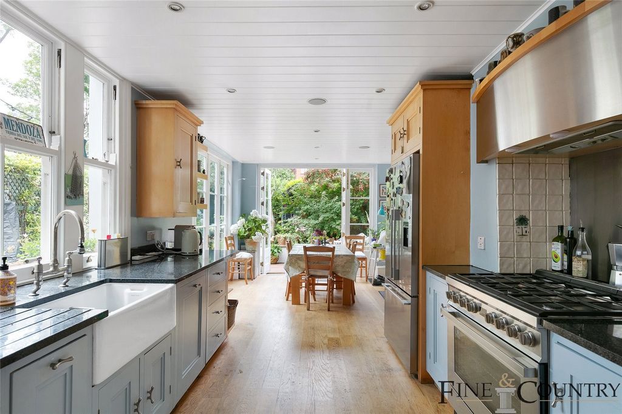

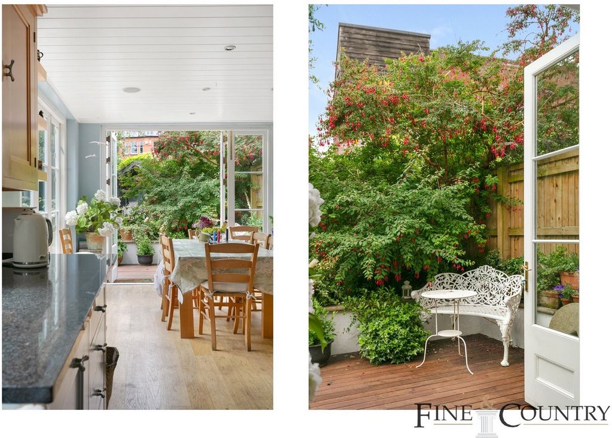
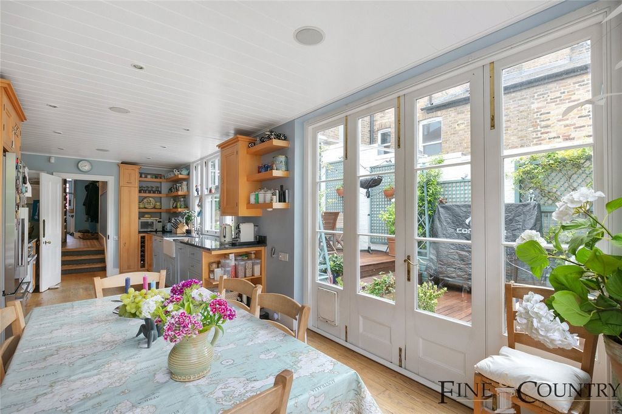

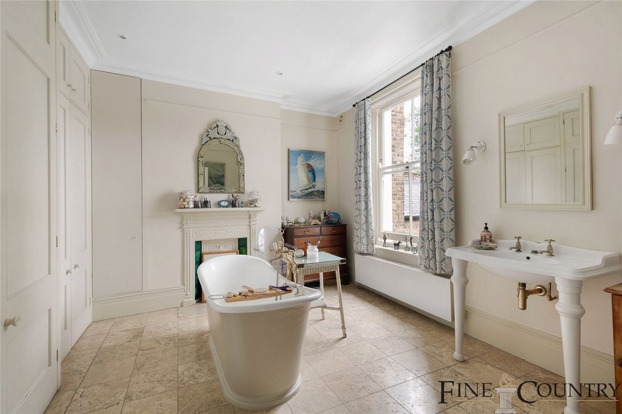




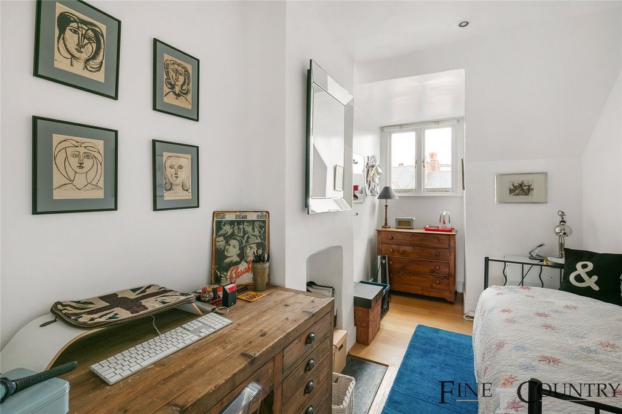

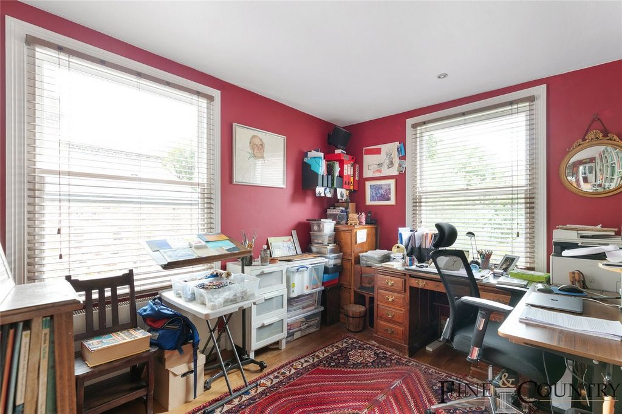





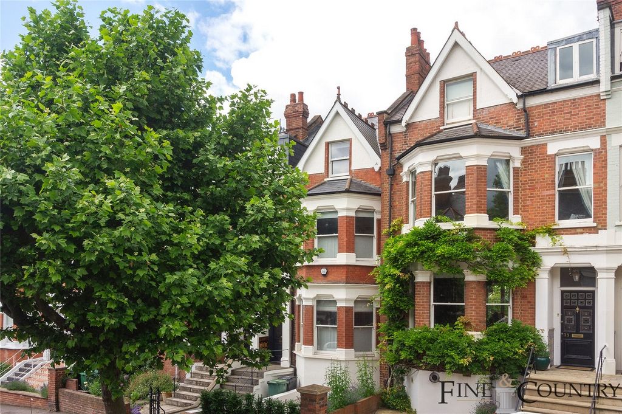
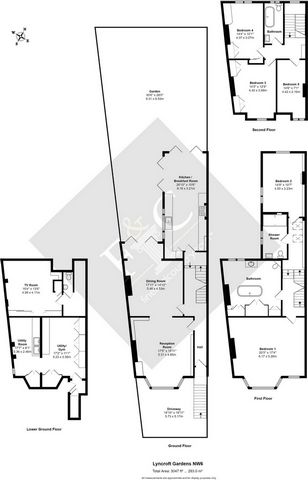

3047 square feet in size
Separate utility area and guest WC
Lush 30 feet garden
Off-street parking
Excellent locationThe TourThe exterior of this charming property showcases classic architectural details with a beautifully maintained brick facade, enhanced by lush greenery climbing around the entrance. The property benefits from a spacious front driveway, providing convenient off-street parkinga rare and valuable feature in this desirable area. The driveway is designed with elegant stone paving, complementing the traditional aesthetic of the home and offering easy access to the main entrance.
The reception room is a testament to the houses period charm, featuring high ceilings, intricate cornicing, and large windows that flood the spaces with natural light. The spacious living area, adorned with a beautiful fireplace and rich wooden floors, provides a cozy yet sophisticated environment for both relaxation and entertainment.
The fireplace is true focal point, showcasing exquisite detailing that enhances the period aesthetic of the home. Featuring an ornate mantel and intricate carvings, adding a touch of grandeur and warmth creating a welcoming ambiance and perfect space for family gatherings or quiet evenings. The dining area is equally impressive, designed to accommodate large gatherings and providing easy access to the beautifully landscaped garden. The adjoining study area is bathed in natural light from the large French doors that open onto the garden, creating an ideal space for working from home or enjoying morning coffee.
The kitchen is a standout feature of this home, blending traditional charm with contemporary functionality. It features custom cabinetry, sleek granite countertops, and top-of-the-line stainless steel appliances, including a large gas range perfect for culinary enthusiasts. The soft blue hues of the kitchen walls create a serene atmosphere, complemented by the warm wood tones of the cabinetry and flooring. This bright and airy space is bathed in natural light, thanks to the extensive use of windows and French doors that open directly onto the garden. The dining area is perfectly positioned to take advantage of this light, creating a seamless indoor-outdoor living experience. It features a spacious dining table that can accommodate family meals and gatherings. The French doors provide direct access to the garden, making it an ideal spot for al fresco dining or enjoying a morning coffee surrounded by greenery.
The lower ground floor is a versatile space designed to meet a variety of needs. It features a playroom, ideal for children, a large utility room equipped with ample storage and workspace, and a guest WC for convenience. The TV room provides a dedicated space for family movie nights, offering a comfortable retreat from the main living areas.
On the half landing, youll find an office/bedroom and a shower room. The unique Catchpole and Rye shower enclosure in the bathroom provides an extravagant bathing experience, adding a touch of luxury to your daily routine.
The principal bedroom on the first floor is a serene sanctuary. It features a lovely bay window that allows an abundance of natural light to fill the room, enhancing the spacious feel and providing charming views of the street. The room is adorned with elegant blue drapes that contrast beautifully with the neutral wall tones, creating a peaceful and inviting atmosphere. The room's aesthetic is further elevated by the period fireplace, which adds both warmth and a touch of historical charm. The bay window area provides a perfect nook for a seating area or dressing table, offering a quiet spot to unwind or prepare for the day.The large bathroom on this floor is designed for luxury and relaxation. It features a roll-top bath that invites long, indulgent soaks, and built-in wardrobes that offer ample storage. The bathroom combines functionality with elegance, featuring classic fixtures and fittings that complement the overall period charm of the house. The neutral tones and large windows ensure the space is bright and airy, creating a spa-like environment in the comfort of your own home.
The second floor accommodates three further bedrooms and a family bathroom. Each bedroom is thoughtfully designed with ample storage and large windows, ensuring every room is bright and welcoming.
The beautifully landscaped 30ft garden is a serene escape, featuring a decked patio area ideal for alfresco dining and entertaining. The mature trees and flowering plants create a private oasis, perfect for relaxation. The garden's design incorporates cozy seating areas, making it a wonderful extension of the home's living space.The AreaNestled on one of West Hampstead's most sought-after streets, this property offers an ideal family setting with excellent potential for future extension. The area is renowned for its vibrant community atmosphere, offering a perfect blend of urban convenience and suburban tranquility. Residents enjoy an array of local amenities, including boutique shops, charming cafes, and fine dining restaurants, all within walking distance. The property is exceptionally well-connected, with West Hampstead underground (Jubilee Line), Finchley Road underground (Jubilee & Metropolitan Lines), and Finchley Road & Frognal Overground stations nearby. The Thameslink service ensures swift and direct access to Gatwick and Luton airports, making travel convenient for both business and leisure. The area's green spaces and reputable schools further enhance its appeal, making it a desirable location for families seeking both lifestyle and connectivity. Additionally, Hampstead Heath, one of London's most beloved open spaces, is just a short walk away, offering expansive parkland, woodlands, and stunning views over the citya perfect spot for outdoor activities and leisurely strolls.VIEWINGS - By appointment only with Fine & Country West Hampstead. Please enquire and quote RBA.