36 835 124 RUB
43 702 690 RUB
39 020 259 RUB
41 101 339 RUB
44 222 960 RUB
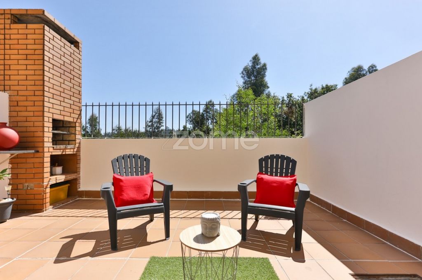

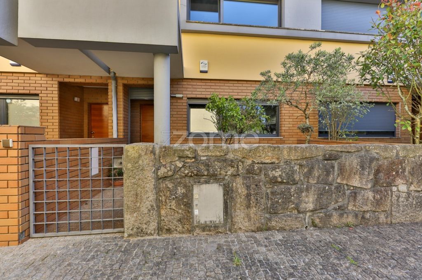
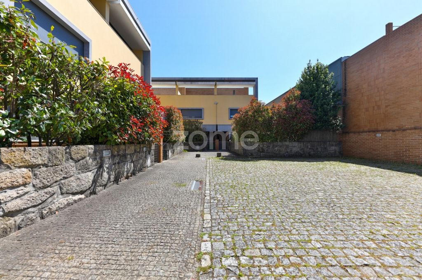

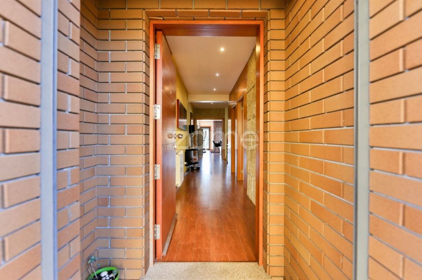
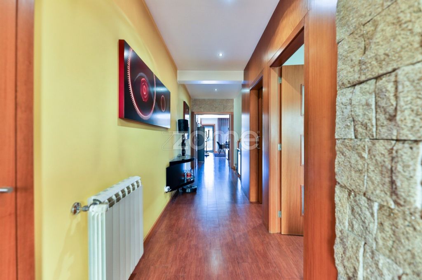
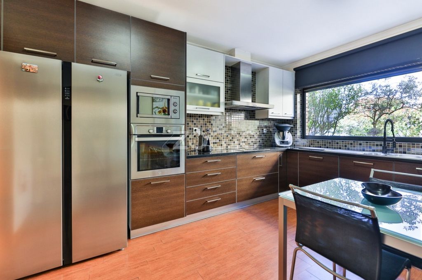
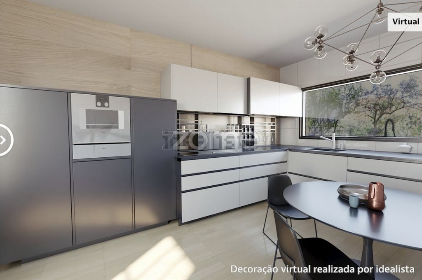

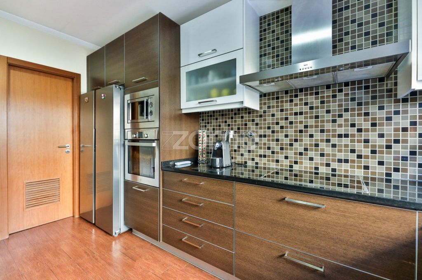

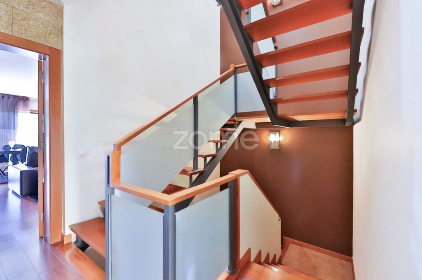


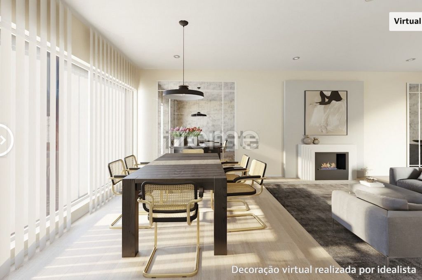
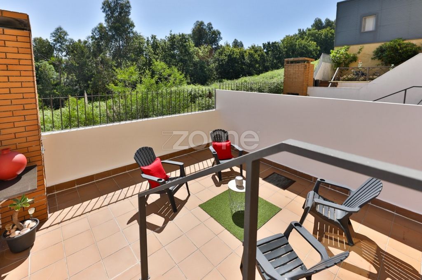
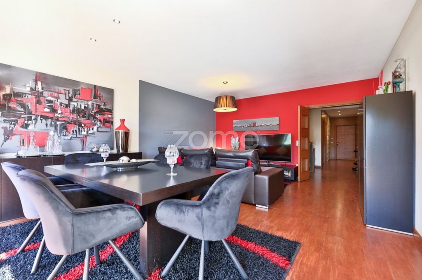
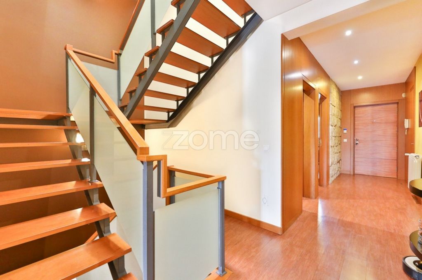



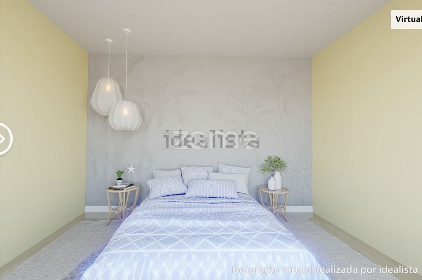

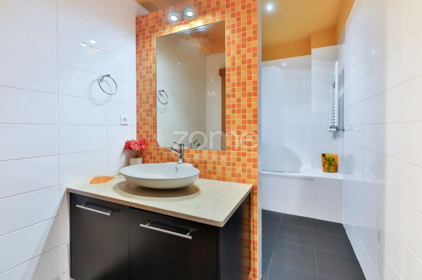

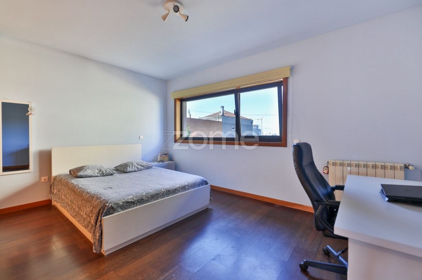
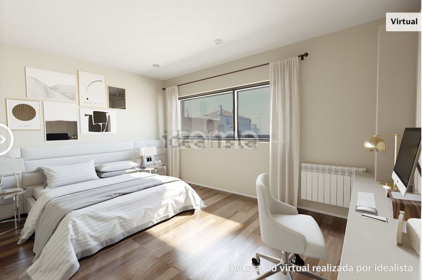

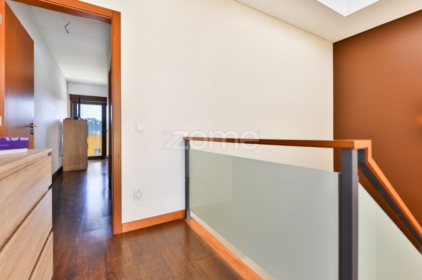
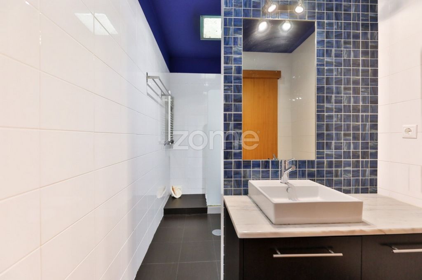

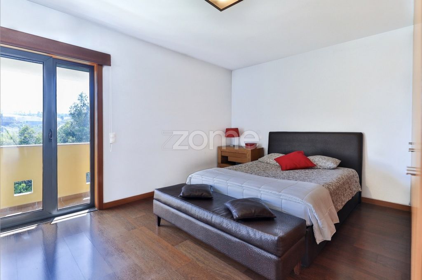
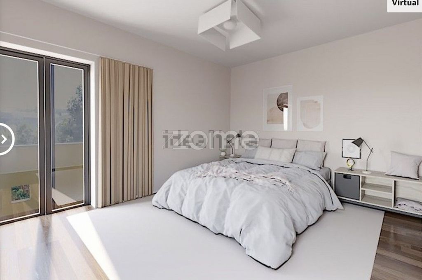



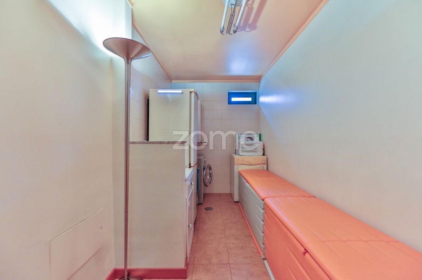
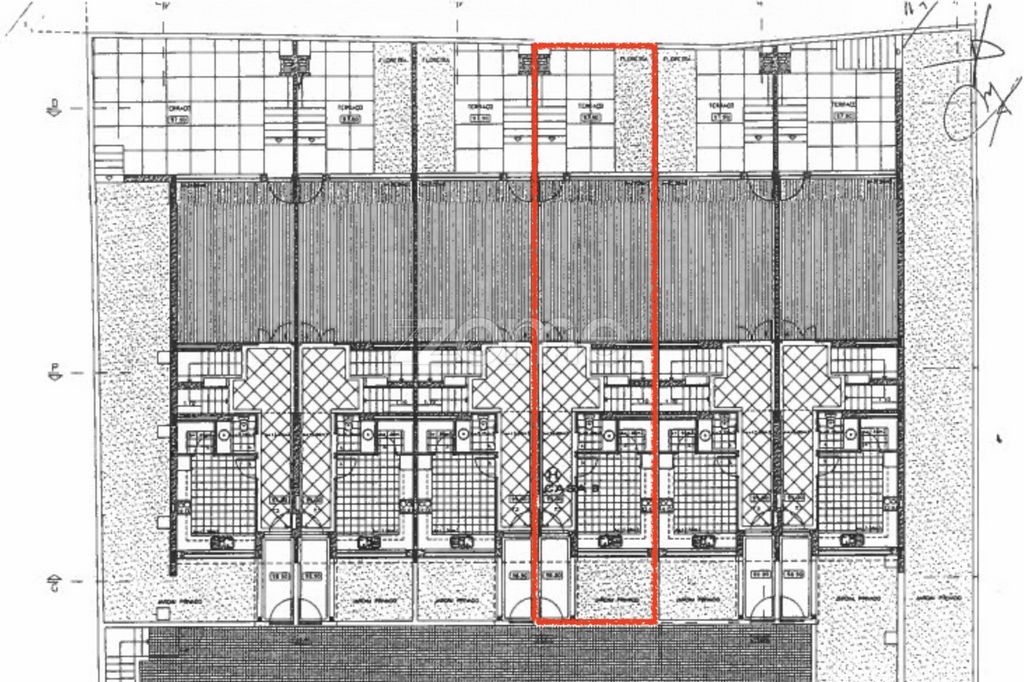
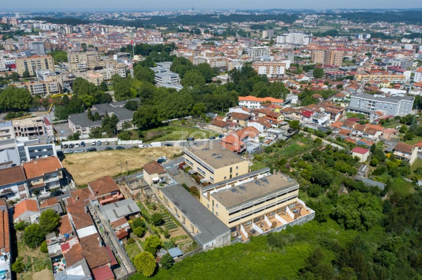
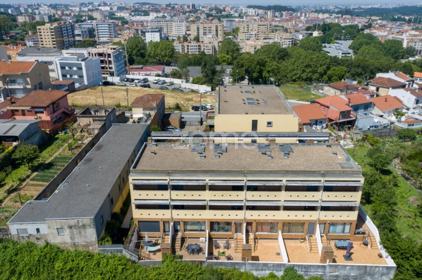



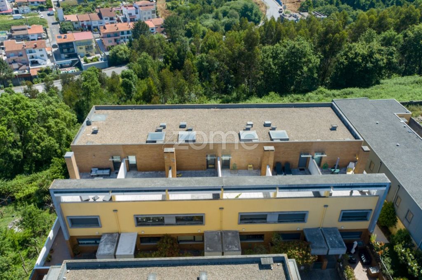
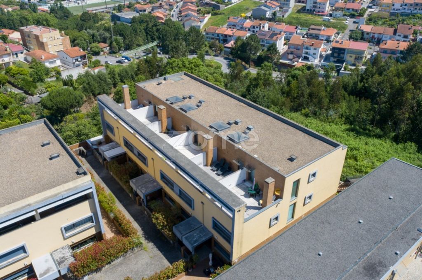
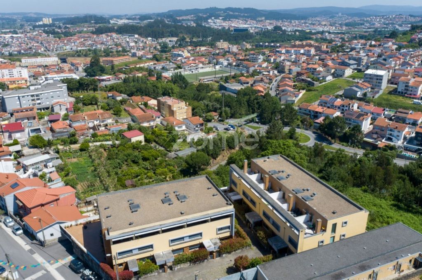

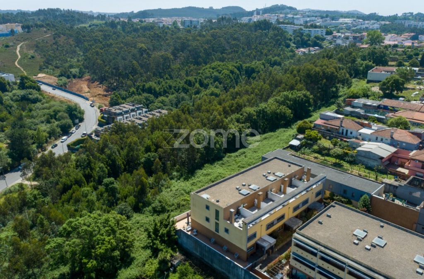
For easy identification of this property, please refer to this code: ZMPT567979. If you schedule a visit, please bring your ID card, which will be required, as well as fill out a visit report. Thank you very much!
If you are a real estate consultant, please contact us. We work with all real estate agencies in the market. Thank you!
**Looking for a house in Ermesinde?!**
**Discover the House of Your Dreams!**
If you are looking for a spacious house in a quiet location (Rua da Costa, Ermesinde) with easy access to Porto and Valongo, this is the perfect opportunity!
Key Features:
- **Spacious and Well-Distributed**: A terraced house with 4 floors, totaling over 300m². The areas are large and well-divided to provide comfort and functionality.
- **Comfort and Elegance**: The house features light wood and granite finishes, creating a welcoming atmosphere. The upper floors have floating wood flooring, while the other floors are covered in ceramic tiles, adding a sophisticated touch.
- **Intimate Area**: The upper floors have two bedrooms, a suite, and a west-facing terrace/solarium with stunning views over Ermesinde.
- **Perfect Social Space**: The ground floor has a large living room with direct access to a terrace with a barbecue, ideal for social gatherings. The surrounding green landscape ensures peace and privacy.
- **Modern Amenities**: Equipped with central heating, double-glazed windows, electric shutters, central vacuum system, and an alarm. Fully equipped kitchen. The house is filled with natural light, thanks to balconies, terraces, and large windows in all rooms.
- **Additional Space in the Basement**: Closed garage for two cars (and storage), an extra room, and a laundry room, both with natural light.
- **Unbeatable Location**: Located in a quiet residential area with open views. Just minutes from the center of Ermesinde with quick access to the A4, only 10 minutes from Porto and Valongo.
- **Excellent Value for Money**: This house is a great investment opportunity, with a very competitive price for the area and features offered.
Don't miss the chance to acquire your dream home in Ermesinde. Contact us today to schedule a visit and discover this house, which has everything to provide a comfortable and happy life for the whole family!**
Points of Interest Nearby:
- 240 m from São Lourenço Primary School;
- 280 m from Ermesinde Citizen’s Service Office;
- 350 m from São Lourenço Secondary School;
- 400 m from Ermesinde High School;
- 700 m from Mercadona Supermarket;
- 700 m from Element Gym Ermesinde;
- 750 m from Intermarché Supermarket Ermesinde;
- 700 m from Vila Beatriz Park;
- 850 m from Lidl Supermarket;
- 1 km from Ermesinde Cultural Forum;
- 1.1 km from Santa Rita Church and Ermesinde College.
Transport and Accessibility:
- 450 m from the STCP bus stop with lines:
- 701 Bolhão «» Codiceira (Alfena);
- 703 Cordoaria «» Sonhos;
- 704 Boavista «» Codiceira (Alfena);
- 950 m from Ermesinde Train Station;
- 1.5 km from the A4 Porto-Amarante entry.
Other Costs:
- IMI Tax: €339.50/year;
- Condominium Fee: €38/month.
The Sérgio Carmo Team - Professional Real Estate Consultants, from ZOME Business Porto-CEC, is at your disposal to help you buy this house in the parish of Ermesinde, municipality of Valongo, district of Porto.
For more details on the areas and rooms:
GROUND FLOOR
**PATIO** – 8m² – Patio at the entrance of the house and in front of the kitchen (west-facing).
**ENTRANCE HALL** – 11m² – Entry area with direct light from the staircase. Provides access to the kitchen, guest bathroom, living room, and stairs to the other floors. Granite and wood applications on the walls. False ceiling with embedded spotlights. Ceramic flooring (wood imitation). Security door and video intercom. Cabinet with technical panels.
**KITCHEN** – 14m² – Spacious square-shaped room. Fully equipped with stainless steel appliances (telescopic extractor, American fridge, ceramic hob, oven, microwave, dishwasher); wooden cabinets; black granite countertop; ceramic flooring (wood imitation); walls with two-tone brown tiles. Plenty of storage; lots of natural light from a large window facing west, overlooking the patio and garden.
**PANTRY** – 2.5m² – Located in the kitchen for additional storage capacity.
**GUEST BATHROOM** – 3m² – For the social area. Partially covered with brown tiles. Wooden sink cabinet. Storage space. Ceramic flooring (wood imitation).
**LIVING ROOM** – 31m² – Large rectangular room allowing for the creation of two environments, living and dining areas, in harmony. False ceiling with embedded spotlights. Ceramic flooring (wood imitation). Large window and glass door with direct access to the rear patio (east-facing).
**PATIO** – 26m² – Rear patio with barbecue. Access from the living room. Overlooking the pine forest to the east.
FIRST FLOOR
**BEDROOM HALL** – 7m² – Distribution area on the first floor. Provides access to two bedrooms and a bathroom. Floating wood flooring.
**BEDROOM 1** – 17m² – Bedroom with balcony and closet, east-facing. Floating wood flooring. False ceiling with embedded spotlights.
**BALCONY** – 4m² – East-facing. Unobstructed view of the pine forest.
**CLOSET** – 6m² – Storage room with natural light. Floating wood flooring.
**BEDROOM 2** – 16m² – Bedroom with a built-in closet from floor to ceiling, six doors. West-facing. Floating wood flooring. False ceiling with embedded spotlights.
**BATHROOM** – 7m² – Complete, with bathtub. Sink embedded in a wooden cabinet with storage, marble countertop. Ceramic flooring. White ceramic walls with partial orange tile application. Heated towel rail.
SECOND FLOOR
**TERRACE** – 28m² – West-facing terrace on the top floor. Unobstructed views over Ermesinde.
**BEDROOM HALL** – 4m² – Distribution area on the second floor. Provides access to the suite and the west-facing terrace. Floating wood flooring.
**SUITE** – 17m² – Bedroom with a built-in closet from floor to ceiling, six doors. East-facing. Floating wood flooring. False ceiling with embedded spotlights.
**BALCONY** – 4m² – East-facing. Unobstructed view of the pine forest.
**BATHROOM** – 6m² – Complete, with shower base. Sink embedded in a wooden cabinet with storage, marble countertop. Ceramic flooring. White ceramic walls with partial blue tile application. Heated towel rail.
BASEMENT
**STAIRS HALL** – 10m² – L-shaped area providing access to the garage, laundry room, and office. Space with potential for a work area or storage. Ceramic flooring.
**GARAGE** – 42m² – Garage for four cars and/or storage. Electric gate. Access via common entry to the condominium, also with an electric gate. Equipped with a central vacuum system.
**ROOM** – 13m² – Room with natural light, suitable for use as an office, studio, workshop, cinema room, etc. Ceramic flooring.
**LAUNDRY ROOM** – 9m² – Room with natural light. Ceramic flooring. Equipped with a gas boiler and a sink.
___________________________________________________________________
**Always with you in buying, selling, and renting properties!**
3 Reasons to buy with ZOME:
**+support**
With unique preparation and experience in the real estate market, ZOME consultants dedicate themselves to providing you with the best support, guiding you with the utmost credibility towards your needs and ambitions.
From now on, we will create a close relationship and listen carefully to your expectations: because our priority is your happiness!
And because it is important for you to feel accompanied, we are always with you.
**+simple**
ZOME consultants have unique training in the market, anchored in the sharing of practical experience among professionals and strengthened by knowledge of applied neuroscience, which allows them to simplify and make your real estate experience more effective.
Leave behind bureaucratic nightmares because at ZOME, you will find the full support of an experienced and multidisciplinary team that will give you practical support in all fundamental aspects, ensuring your real estate experience exceeds expectations.
**+happy**
Our greatest value is delivering happiness!
Free yourself from worries and gain the quality time you need to dedicate to what makes you happiest. We work daily to bring more value to your life, with the reliable advice you need to achieve the best results together.
With ZOME, you will never feel lost or unsupported, and you will find something priceless: your utmost tranquility!
This is how you will feel throughout the entire experience: Calm, Comfortable, and... HAPPY!
Feel free to reach out for any more details or assistance!
3 razões para comprar com a Zome
+ acompanhamento
Com uma preparação e experiência única no mercado imobiliário, os consultores Zome põem toda a sua dedicação em dar-lhe o melhor acompanhamento, orientando-o com a máxima confiança, na direção certa das ... Показать больше Показать меньше Identificação do imóvel: ZMPT567979
Para facilitar a identificação desta propriedade, consulte este código: ZMPT567979. Se você agendar uma visita, traga sua carteira de identidade, que será necessária, bem como preencha um relatório de visita. Muito Obrigado!
Se é consultor imobiliário, por favor contacte-nos. Trabalhamos com todas as agências imobiliárias do mercado. Obrigado!
**Procurando uma casa em Ermesinde?! **
**Descubra a casa dos seus sonhos!**
Se procura uma casa espaçosa num local tranquilo (Rua da Costa, Ermesinde) com fácil acesso ao Porto e Valongo, esta é a oportunidade perfeita!
Características principais:
- **Espaçoso e Bem Distribuído**: Uma casa geminada com 4 pisos, totalizando mais de 300m². As áreas são amplas e bem divididas para proporcionar conforto e funcionalidade.
- **Conforto e Elegância**: A casa apresenta acabamentos em madeira clara e granito, criando um ambiente acolhedor. Os pisos superiores têm pavimento flutuante em madeira, enquanto os restantes pisos são revestidos a azulejos cerâmicos, conferindo um toque sofisticado.
- **Área Íntima**: Os andares superiores têm dois quartos, uma suíte e um terraço/solário voltado para o oeste com vistas deslumbrantes sobre Ermesinde.
- **Espaço Social Perfeito**: O rés-do-chão tem uma ampla sala de estar com acesso direto a um terraço com churrasqueira, ideal para convívios. A paisagem verde circundante garante paz e privacidade.
- **Comodidades modernas**: Equipado com aquecimento central, janelas com vidros duplos, estores elétricos, aspiração central e alarme. Cozinha totalmente equipada. A casa está repleta de luz natural, graças às varandas, terraços e grandes janelas em todos os quartos.
- **Espaço adicional na cave**: Garagem fechada para dois carros (e arrumos), uma divisão extra e uma lavandaria, ambas com luz natural.
- **Localização imbatível**: Localizado em uma área residencial tranquila com vistas desafogadas. A poucos minutos do centro de Ermesinde com acesso rápido à A4, a apenas 10 minutos do Porto e de Valongo.
- **Excelente Relação Qualidade/Preço**: Esta moradia é uma ótima oportunidade de investimento, com um preço muito competitivo para a zona e características oferecidas.
Não perca a chance de adquirir a casa dos seus sonhos em Ermesinde. Contacte-nos hoje mesmo para agendar uma visita e conhecer esta casa, que tem tudo para proporcionar uma vida confortável e feliz a toda a família!**
Pontos de interesse próximos:
- A 240 m da Escola Básica de São Lourenço;
- A 280 m do Gabinete de Atendimento ao Cidadão de Ermesinde;
- 350 m da Escola Secundária de São Lourenço;
- A 400 m da Escola Secundária de Ermesinde;
- 700 m do Supermercado Mercadona;
- 700 m do Ginásio Element Ermesinde;
- 750 m do Supermercado Intermarché Ermesinde;
- 700 m do Parque Vila Beatriz;
- 850 m do Supermercado Lidl;
- A 1 km do Fórum Cultural de Ermesinde;
- A 1,1 km da Igreja de Santa Rita e do Colégio Ermesinde.
Transportes e Acessibilidades:
- A 450 m da paragem de autocarro da STCP com linhas:
- 701 Bolhão «» Codiceira (Alfena);
- 703 Cordoaria «» Sonhos;
- 704 Boavista «» Codiceira (Alfena);
- A 950 m da Estação de Comboios de Ermesinde;
- A 1,5 km da entrada A4 Porto-Amarante.
Outros custos:
- IMI: 339,50€/ano;
- Taxa de Condomínio: 38€/mês.
A Equipa Sérgio Carmo - Professional Real Estate Consultants, da ZOME Business Porto-CEC, está ao seu dispor para o ajudar a comprar esta moradia na freguesia de Ermesinde, concelho de Valongo, distrito do Porto.
Para mais detalhes sobre as áreas e salas:
TÉRREO
**PATIO** – 8m² – Logradouro na entrada da casa e em frente à cozinha (virado a poente).
**HALL DE ENTRADA** – 11m² – Área de entrada com luz direta da escada. Dá acesso à cozinha, casa de banho social, sala de estar e escadas para os restantes pisos. Aplicações de granito e madeira nas paredes. Teto falso com holofotes embutidos. Pavimento cerâmico (imitação de madeira). Porta de segurança e vídeo porteiro. Armário com painéis técnicos.
**COZINHA** – 14m² – Sala espaçosa em formato quadrado. Totalmente equipada com eletrodomésticos em aço inox (exaustor telescópico, frigorífico americano, placa vitrocerâmica, forno, micro-ondas, máquina de lavar loiça); armários de madeira; bancada de granito preto; pavimento cerâmico (imitação de madeira); paredes com azulejos marrons de dois tons. Muito espaço de armazenamento; Muita luz natural de uma grande janela virada a poente, com vista para o pátio e jardim.
**DESPENSA** – 2,5m² – Localizada na cozinha para capacidade adicional de arrumação.
**CASA DE BANHO SOCIAL** – 3m² – Para a zona social. Parcialmente coberto com azulejos marrons. Armário de pia de madeira. Espaço de armazenamento. Pavimento cerâmico (imitação de madeira).
**SALA DE ESTAR** – 31m² – Ampla sala retangular permitindo a criação de dois ambientes, áreas de estar e jantar, em harmonia. Teto falso com holofotes embutidos. Pavimento cerâmico (imitação de madeira). Grande janela e porta de vidro com acesso direto ao pátio traseiro (virado a nascente).
**PATIO** – 26m² – Pátio traseiro com churrasqueira. Acesso a partir da sala de estar. Com vista para o pinhal a nascente.
PRIMEIRO ANDAR
**HALL DOS QUARTOS** – 7m² – Área de distribuição no primeiro andar. Fornece acesso a dois quartos e uma casa de banho. Pavimento flutuante em madeira.
**QUARTO 1** – 17m² – Quarto com varanda e closet, virado a nascente. Pavimento flutuante em madeira. Teto falso com holofotes embutidos.
**VARANDA** – 4m² – Virada a nascente. Vista desafogada para o pinhal.
**CLOSET** – 6m² – Arrecadação com luz natural. Pavimento flutuante em madeira.
**QUARTO 2** – 16m² – Quarto com armário embutido do chão ao teto, seis portas. Virado a poente. Pavimento flutuante em madeira. Teto falso com holofotes embutidos.
**BANHEIRO** – 7m² – Completo, com banheira. Pia embutida em um armário de madeira com armazenamento, bancada de mármore. Pavimento cerâmico. Paredes cerâmicas brancas com aplicação parcial de ladrilhos laranja. Toalheiro aquecido.
SEGUNDO ANDAR
**TERRAÇO** – 28m² – Terraço virado a poente no piso superior. Vistas desafogadas sobre Ermesinde.
**HALL DOS QUARTOS** – 4m² – Área de distribuição no segundo andar. Fornece acesso à suíte e ao terraço virado a oeste. Pavimento flutuante em madeira.
**SUITE** – 17m² – Quarto com armário embutido do chão ao teto, seis portas. Virado a nascente. Pavimento flutuante em madeira. Teto falso com holofotes embutidos.
**VARANDA** – 4m² – Virada a nascente. Vista desafogada para o pinhal.
**BANHEIRO** – 6m² – Completo, com base de duche. Pia embutida em um armário de madeira com armazenamento, bancada de mármore. Pavimento cerâmico. Paredes cerâmicas brancas com aplicação parcial de azulejos azuis. Toalheiro aquecido.
CAVE
**HALL DE ESCADAS** – 10m² – Área em L que dá acesso à garagem, lavanderia e escritório. Espaço com potencial para zona de trabalho ou arrumos. Pavimento cerâmico.
**GARAGEM** – 42m² – Garagem para quatro carros e/ou arrumos. Portão elétrico. Acesso através de entrada comum ao condomínio, também com portão elétrico. Equipado com um sistema de aspiração central.
**SALA** – 13m² – Sala com luz natural, adequada para uso como escritório, estúdio, oficina, sala de cinema, etc. Pavimento cerâmico.
**LAVANDARIA** – 9m² – Sala com luz natural. Pavimento cerâmico. Equipado com caldeira a gás e pia.
___________________________________________________________________
**Sempre com você na compra, venda e aluguel de imóveis!**
3 Razões para comprar com a ZOME:
**+suporte**
Com uma preparação e experiência únicas no mercado imobiliário, os consultores da ZOME dedicam-se a prestar-lhe o melhor apoio, orientando-o com a máxima credibilidade face às suas necessidades e ambições.
A partir de agora, criaremos uma relação de proximidade e ouviremos atentamente as suas expectativas: porque a nossa prioridade é a sua felicidade!
E porque é importante que se sinta acompanhado, estamos sempre consigo.
**+simples**
Os consultores da ZOME têm uma formação única no mercado, ancorada na partilha de experiência prática entre profissionais e fortalecida pelo conhecimento da neurociência aplicada, o que lhes permite simplificar e tornar a sua experiência imobiliária mais eficaz.
Deixe para trás os pesadelos burocráticos porque na ZOME, encontrará o apoio total de uma equipa experiente e multidisciplinar que lhe dará apoio prático em todos os aspetos fundamentais, garantindo que a sua experiência imobiliária supere as expectativas.
**+feliz**
Nosso maior valor é entregar felicidade!
Liberte-se das preocupações e ganhe o tempo de qualidade que precisa para se dedicar ao que te faz mais feliz. Trabalhamos diariamente para trazer mais valor à sua vida, com a assessoria confiável que você precisa para alcançar os melhores resultados juntos.
Com a ZOME, você nunca se sentirá perdido ou d... Identificação do imóvel: ZMPT567979
For easy identification of this property, please refer to this code: ZMPT567979. If you schedule a visit, please bring your ID card, which will be required, as well as fill out a visit report. Thank you very much!
If you are a real estate consultant, please contact us. We work with all real estate agencies in the market. Thank you!
**Looking for a house in Ermesinde?!**
**Discover the House of Your Dreams!**
If you are looking for a spacious house in a quiet location (Rua da Costa, Ermesinde) with easy access to Porto and Valongo, this is the perfect opportunity!
Key Features:
- **Spacious and Well-Distributed**: A terraced house with 4 floors, totaling over 300m². The areas are large and well-divided to provide comfort and functionality.
- **Comfort and Elegance**: The house features light wood and granite finishes, creating a welcoming atmosphere. The upper floors have floating wood flooring, while the other floors are covered in ceramic tiles, adding a sophisticated touch.
- **Intimate Area**: The upper floors have two bedrooms, a suite, and a west-facing terrace/solarium with stunning views over Ermesinde.
- **Perfect Social Space**: The ground floor has a large living room with direct access to a terrace with a barbecue, ideal for social gatherings. The surrounding green landscape ensures peace and privacy.
- **Modern Amenities**: Equipped with central heating, double-glazed windows, electric shutters, central vacuum system, and an alarm. Fully equipped kitchen. The house is filled with natural light, thanks to balconies, terraces, and large windows in all rooms.
- **Additional Space in the Basement**: Closed garage for two cars (and storage), an extra room, and a laundry room, both with natural light.
- **Unbeatable Location**: Located in a quiet residential area with open views. Just minutes from the center of Ermesinde with quick access to the A4, only 10 minutes from Porto and Valongo.
- **Excellent Value for Money**: This house is a great investment opportunity, with a very competitive price for the area and features offered.
Don't miss the chance to acquire your dream home in Ermesinde. Contact us today to schedule a visit and discover this house, which has everything to provide a comfortable and happy life for the whole family!**
Points of Interest Nearby:
- 240 m from São Lourenço Primary School;
- 280 m from Ermesinde Citizen’s Service Office;
- 350 m from São Lourenço Secondary School;
- 400 m from Ermesinde High School;
- 700 m from Mercadona Supermarket;
- 700 m from Element Gym Ermesinde;
- 750 m from Intermarché Supermarket Ermesinde;
- 700 m from Vila Beatriz Park;
- 850 m from Lidl Supermarket;
- 1 km from Ermesinde Cultural Forum;
- 1.1 km from Santa Rita Church and Ermesinde College.
Transport and Accessibility:
- 450 m from the STCP bus stop with lines:
- 701 Bolhão «» Codiceira (Alfena);
- 703 Cordoaria «» Sonhos;
- 704 Boavista «» Codiceira (Alfena);
- 950 m from Ermesinde Train Station;
- 1.5 km from the A4 Porto-Amarante entry.
Other Costs:
- IMI Tax: €339.50/year;
- Condominium Fee: €38/month.
The Sérgio Carmo Team - Professional Real Estate Consultants, from ZOME Business Porto-CEC, is at your disposal to help you buy this house in the parish of Ermesinde, municipality of Valongo, district of Porto.
For more details on the areas and rooms:
GROUND FLOOR
**PATIO** – 8m² – Patio at the entrance of the house and in front of the kitchen (west-facing).
**ENTRANCE HALL** – 11m² – Entry area with direct light from the staircase. Provides access to the kitchen, guest bathroom, living room, and stairs to the other floors. Granite and wood applications on the walls. False ceiling with embedded spotlights. Ceramic flooring (wood imitation). Security door and video intercom. Cabinet with technical panels.
**KITCHEN** – 14m² – Spacious square-shaped room. Fully equipped with stainless steel appliances (telescopic extractor, American fridge, ceramic hob, oven, microwave, dishwasher); wooden cabinets; black granite countertop; ceramic flooring (wood imitation); walls with two-tone brown tiles. Plenty of storage; lots of natural light from a large window facing west, overlooking the patio and garden.
**PANTRY** – 2.5m² – Located in the kitchen for additional storage capacity.
**GUEST BATHROOM** – 3m² – For the social area. Partially covered with brown tiles. Wooden sink cabinet. Storage space. Ceramic flooring (wood imitation).
**LIVING ROOM** – 31m² – Large rectangular room allowing for the creation of two environments, living and dining areas, in harmony. False ceiling with embedded spotlights. Ceramic flooring (wood imitation). Large window and glass door with direct access to the rear patio (east-facing).
**PATIO** – 26m² – Rear patio with barbecue. Access from the living room. Overlooking the pine forest to the east.
FIRST FLOOR
**BEDROOM HALL** – 7m² – Distribution area on the first floor. Provides access to two bedrooms and a bathroom. Floating wood flooring.
**BEDROOM 1** – 17m² – Bedroom with balcony and closet, east-facing. Floating wood flooring. False ceiling with embedded spotlights.
**BALCONY** – 4m² – East-facing. Unobstructed view of the pine forest.
**CLOSET** – 6m² – Storage room with natural light. Floating wood flooring.
**BEDROOM 2** – 16m² – Bedroom with a built-in closet from floor to ceiling, six doors. West-facing. Floating wood flooring. False ceiling with embedded spotlights.
**BATHROOM** – 7m² – Complete, with bathtub. Sink embedded in a wooden cabinet with storage, marble countertop. Ceramic flooring. White ceramic walls with partial orange tile application. Heated towel rail.
SECOND FLOOR
**TERRACE** – 28m² – West-facing terrace on the top floor. Unobstructed views over Ermesinde.
**BEDROOM HALL** – 4m² – Distribution area on the second floor. Provides access to the suite and the west-facing terrace. Floating wood flooring.
**SUITE** – 17m² – Bedroom with a built-in closet from floor to ceiling, six doors. East-facing. Floating wood flooring. False ceiling with embedded spotlights.
**BALCONY** – 4m² – East-facing. Unobstructed view of the pine forest.
**BATHROOM** – 6m² – Complete, with shower base. Sink embedded in a wooden cabinet with storage, marble countertop. Ceramic flooring. White ceramic walls with partial blue tile application. Heated towel rail.
BASEMENT
**STAIRS HALL** – 10m² – L-shaped area providing access to the garage, laundry room, and office. Space with potential for a work area or storage. Ceramic flooring.
**GARAGE** – 42m² – Garage for four cars and/or storage. Electric gate. Access via common entry to the condominium, also with an electric gate. Equipped with a central vacuum system.
**ROOM** – 13m² – Room with natural light, suitable for use as an office, studio, workshop, cinema room, etc. Ceramic flooring.
**LAUNDRY ROOM** – 9m² – Room with natural light. Ceramic flooring. Equipped with a gas boiler and a sink.
___________________________________________________________________
**Always with you in buying, selling, and renting properties!**
3 Reasons to buy with ZOME:
**+support**
With unique preparation and experience in the real estate market, ZOME consultants dedicate themselves to providing you with the best support, guiding you with the utmost credibility towards your needs and ambitions.
From now on, we will create a close relationship and listen carefully to your expectations: because our priority is your happiness!
And because it is important for you to feel accompanied, we are always with you.
**+simple**
ZOME consultants have unique training in the market, anchored in the sharing of practical experience among professionals and strengthened by knowledge of applied neuroscience, which allows them to simplify and make your real estate experience more effective.
Leave behind bureaucratic nightmares because at ZOME, you will find the full support of an experienced and multidisciplinary team that will give you practical support in all fundamental aspects, ensuring your real estate experience exceeds expectations.
**+happy**
Our greatest value is delivering happiness!
Free yourself from worries and gain the quality time you need to dedicate to what makes you happiest. We work daily to bring more value to your life, with the reliable advice you need to achieve the best results together.
With ZOME, you will never feel lost or unsupported, and you will find something priceless: your utmost tranquility!
This is how you will feel throughout the entire experience: Calm, Comfortable, and... HAPPY!
Feel free to reach out for any more details or assistance!
3 razões para comprar com a Zome
+ acompanhamento
Com uma preparação e experiência única no mercado imobiliário, os consultores Zome põem toda a sua dedicação em dar-lhe o melhor acompanhamento, orientando-o com a máxima confiança, na direção certa das ... Identificação do imóvel : ZMPT567979
Pour faciliter l’identification de ce bien, veuillez vous référer à ce code : ZMPT567979. Si vous planifiez une visite, veuillez vous munir de votre carte d’identité, qui vous sera demandée, ainsi que de remplir un rapport de visite. Merci beaucoup!
Si vous êtes un consultant immobilier, n’hésitez pas à nous contacter. Nous travaillons avec toutes les agences immobilières du marché. Merci!
**Vous cherchez une maison à Ermesinde ?! **
**Découvrez la maison de vos rêves !**
Si vous êtes à la recherche d’une maison spacieuse dans un endroit calme (Rua da Costa, Ermesinde) avec un accès facile à Porto et Valongo, c’est l’occasion parfaite !
Caractéristiques principales :
- **Spacieuse et bien distribuée** : Une maison mitoyenne de 4 étages, totalisant plus de 300m². Les zones sont grandes et bien divisées pour offrir confort et fonctionnalité.
- **Confort et élégance** : La maison présente des finitions en bois clair et en granit, créant une atmosphère accueillante. Les étages supérieurs ont un plancher de bois flottant, tandis que les autres étages sont recouverts de carreaux de céramique, ajoutant une touche sophistiquée.
- **Espace intime** : Les étages supérieurs disposent de deux chambres, d’une suite et d’une terrasse/solarium orientée à l’ouest avec une vue imprenable sur Ermesinde.
- **Espace social parfait** : Le rez-de-chaussée dispose d’un grand salon avec accès direct à une terrasse avec barbecue, idéal pour les rassemblements sociaux. Le paysage verdoyant environnant assure calme et intimité.
- **Équipements modernes** : Équipé du chauffage central, de fenêtres à double vitrage, de volets électriques, d’un système d’aspiration central et d’une alarme. Cuisine entièrement équipée. La maison est baignée de lumière naturelle, grâce aux balcons, aux terrasses et aux grandes fenêtres dans toutes les pièces.
- **Espace supplémentaire au sous-sol** : Garage fermé pour deux voitures (et rangement), une pièce supplémentaire et une buanderie, toutes deux avec lumière naturelle.
- **Emplacement imbattable** : Situé dans un quartier résidentiel calme avec vue dégagée. À quelques minutes du centre d’Ermesinde avec un accès rapide à l’A4, à seulement 10 minutes de Porto et de Valongo.
- **Excellent rapport qualité-prix** : Cette maison est une excellente opportunité d’investissement, avec un prix très compétitif pour la région et les caractéristiques proposées.
Ne manquez pas l’occasion d’acquérir la maison de vos rêves à Ermesinde. Contactez-nous dès aujourd’hui pour planifier une visite et découvrir cette maison, qui a tout pour offrir une vie confortable et heureuse à toute la famille !**
Points d’intérêt à proximité :
- à 240 m de l’école primaire de São Lourenço ;
- à 280 m du bureau du service citoyen d’Ermesinde ;
- à 350 m de l’école secondaire São Lourenço ;
- À 400 m du lycée d’Ermesinde ;
- à 700 m du supermarché Mercadona ;
- à 700 m de l’Element Gym Ermesinde ;
- à 750 m du supermarché Intermarché Ermesinde ;
- À 700 m du parc Vila Beatriz ;
- à 850 m du supermarché Lidl ;
- à 1 km du Forum culturel d’Ermesinde ;
- À 1,1 km de l’église Santa Rita et du collège Ermesinde.
Transport et accessibilité :
- À 450 m de l’arrêt de bus STCP avec les lignes :
- 701 Bolhão « » Codiceira (Alfena) ;
- 703 Cordoaria « » Sonhos ;
- 704 Boavista « » Codiceira (Alfena) ;
- À 950 m de la gare d’Ermesinde ;
- À 1,5 km de l’entrée de l’A4 Porto-Amarante.
Autres coûts :
- Taxe IMI : 339,50 €/an ;
- Charges de copropriété : 38 €/mois.
L’équipe Sérgio Carmo - Consultants Immobiliers Professionnels, de ZOME Business Porto-CEC, est à votre disposition pour vous aider à acheter cette maison dans la paroisse d’Ermesinde, municipalité de Valongo, district de Porto.
Pour plus de détails sur les zones et les salles :
REZ-DE-CHAUSSÉE
**PATIO** – 8m² – Patio à l’entrée de la maison et devant la cuisine (orienté ouest).
**HALL D’ENTRÉE** – 11m² – Zone d’entrée avec lumière directe de l’escalier. Donne accès à la cuisine, à la salle de bain des invités, au salon et aux escaliers menant aux autres étages. Applications de granit et de bois sur les murs. Faux plafond avec spots encastrés. Revêtement de sol en céramique (imitation bois). Porte de sécurité et interphone vidéo. Armoire avec panneaux techniques.
**CUISINE** – 14m² – Spacieuse pièce de forme carrée. Entièrement équipé avec des appareils en acier inoxydable (hotte télescopique, réfrigérateur américain, plaque vitrocéramique, four, micro-ondes, lave-vaisselle) ; armoires en bois ; comptoir en granit noir ; revêtement de sol en céramique (imitation bois) ; murs avec des carreaux bruns bicolores. Beaucoup de rangement ; Beaucoup de lumière naturelle grâce à une grande fenêtre orientée à l’ouest, donnant sur le patio et le jardin.
**GARDE-MANGER** – 2.5m² – Situé dans la cuisine pour une capacité de rangement supplémentaire.
**SALLE DE BAIN POUR LES INVITÉS** – 3m² – Pour l’espace social. Partiellement recouvert de carreaux bruns. Armoire évier en bois. Espace de stockage. Revêtement de sol en céramique (imitation bois).
**SALON** – 31m² – Grande pièce rectangulaire permettant de créer deux environnements, salon et salle à manger, en harmonie. Faux plafond avec spots encastrés. Revêtement de sol en céramique (imitation bois). Grande fenêtre et porte vitrée avec accès direct au patio arrière (orienté est).
**PATIO** – 26m² – Patio arrière avec barbecue. Accès depuis le salon. Vue sur la forêt de pins à l’est.
REZ-DE-CHAUSSÉE
**HALL CHAMBRE** – 7m² – Surface de distribution au premier étage. Donne accès à deux chambres et une salle de bains. Plancher de bois flottant.
**CHAMBRE 1** – 17m² – Chambre avec balcon et placard, orientée est. Plancher de bois flottant. Faux plafond avec spots encastrés.
**BALCON** – 4m² – Orienté Est. Vue dégagée sur la pinède.
**PLACARD** – 6m² – Débarras avec lumière naturelle. Plancher de bois flottant.
**CHAMBRE 2** – 16m² – Chambre avec un placard intégré du sol au plafond, six portes. Orientation ouest. Plancher de bois flottant. Faux plafond avec spots encastrés.
**SALLE DE BAIN** – 7m² – Complète, avec baignoire. Évier encastré dans une armoire en bois avec rangement, comptoir en marbre. Revêtement de sol en céramique. Murs en céramique blanche avec application partielle de carreaux orange. Sèche-serviettes.
DEUXIÈME ÉTAGE
**TERRASSE** – 28m² – Terrasse orientée Ouest au dernier étage. Vue imprenable sur Ermesinde.
**HALL CHAMBRE** – 4m² – Zone de distribution au deuxième étage. Permet d’accéder à la suite et à la terrasse orientée ouest. Plancher de bois flottant.
**SUITE** – 17m² – Chambre avec un placard intégré du sol au plafond, six portes. Orientation est. Plancher de bois flottant. Faux plafond avec spots encastrés.
**BALCON** – 4m² – Orienté Est. Vue dégagée sur la pinède.
**SALLE DE BAIN** – 6m² – Complète, avec base de douche. Évier encastré dans une armoire en bois avec rangement, comptoir en marbre. Revêtement de sol en céramique. Murs en céramique blanche avec application partielle de carreaux bleus. Sèche-serviettes.
SOUS-SOL
**HALL D’ESCALIERS** – 10m² – Zone en L donnant accès au garage, à la buanderie et au bureau. Espace avec potentiel pour un espace de travail ou de stockage. Revêtement de sol en céramique.
**GARAGE** – 42m² – Garage pour quatre voitures et/ou stockage. Portail électrique. Accès par l’entrée commune à la copropriété, également avec un portail électrique. Équipé d’un système d’aspirateur central.
**CHAMBRE** – 13m² – Salle avec lumière naturelle, adaptée pour une utilisation comme bureau, studio, atelier, salle de cinéma, etc. Sol en céramique.
**BUANDERIE** – 9m² – Chambre avec lumière naturelle. Revêtement de sol en céramique. Equipé d’une chaudière à gaz et d’un évier.
___________________________________________________________________
**Toujours avec vous dans l’achat, la vente et la location de propriétés !**
3 raisons d’acheter avec ZOME :
**+soutien**
Avec une préparation unique et une expérience du marché immobilier, les consultants ZOME se consacrent à vous fournir le meilleur accompagnement, vous guidant avec la plus grande crédibilité vers vos besoins et vos ambitions.
Désormais, nous créerons une relation de proximité et serons à l’écoute de vos attentes : car notre priorité est votre bonheur !
Et parce qu’il est important pour vous de vous sentir accompagné, nous sommes toujours avec vous.
**+simple**
Les consultants ZOME disposent d’une formation unique sur le marché, ancrée dans le partage d’expérience pratique entre professionnels et renforcée par la connaissance des neurosciences appliquées, ce qui leur permet de simplifier et de rendre votre expérience immobili...