КАРТИНКИ ЗАГРУЖАЮТСЯ...
Дом (Продажа)
5 сп
3 вн
Ссылка:
EDEN-T98360566
/ 98360566
Ссылка:
EDEN-T98360566
Страна:
GB
Город:
East Devon
Почтовый индекс:
EX5 2RQ
Категория:
Жилая
Тип сделки:
Продажа
Тип недвижимости:
Дом
Спален:
5
Ванных:
3
Парковка:
1
Гараж:
1

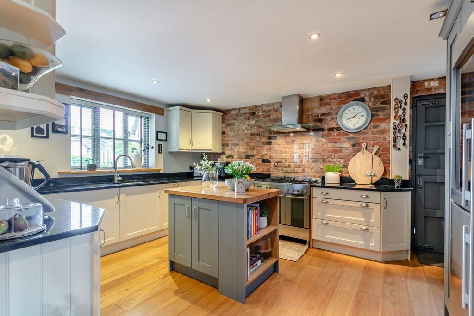
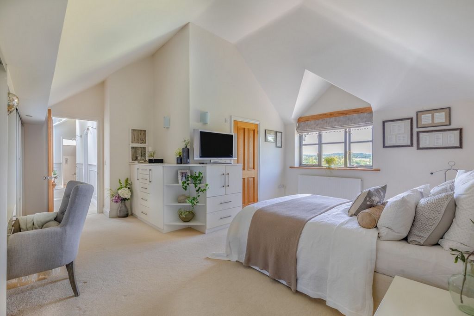
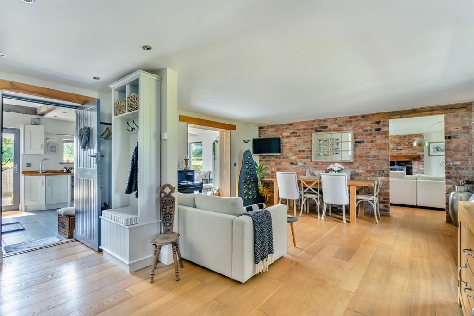
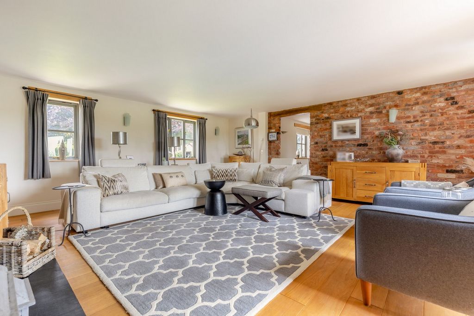
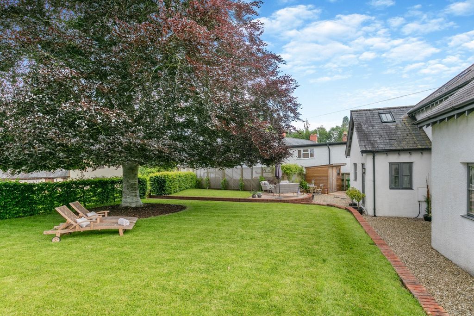
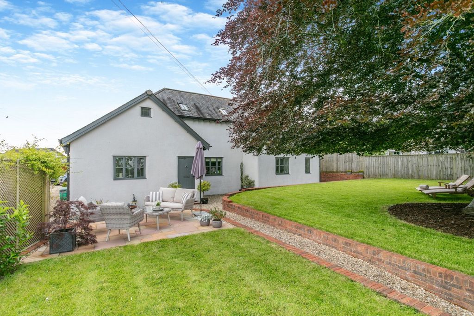
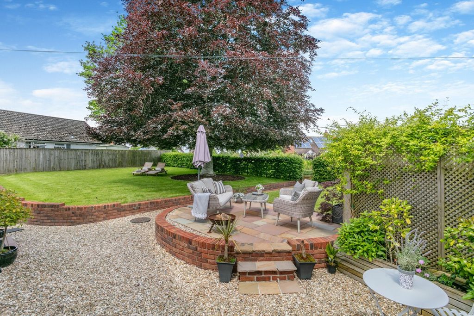
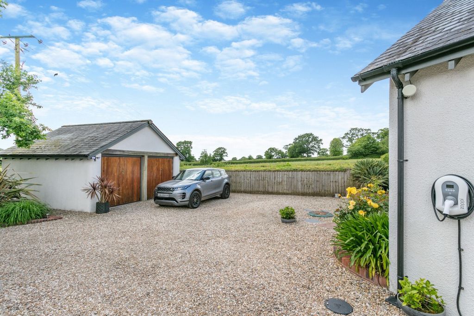



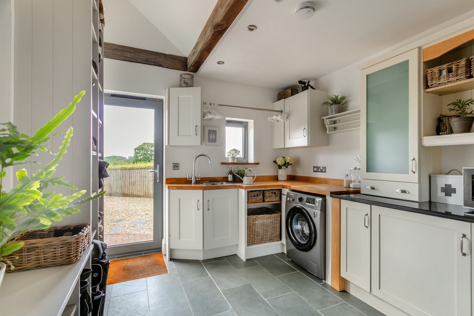

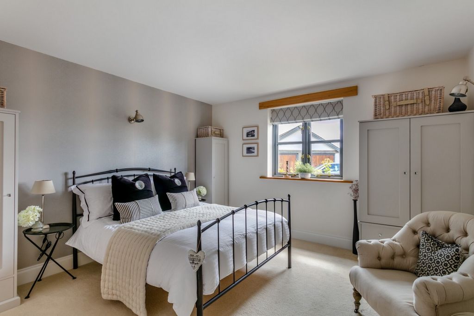
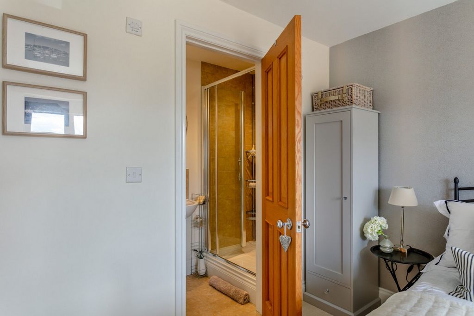


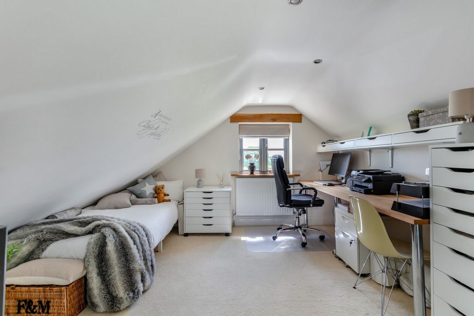
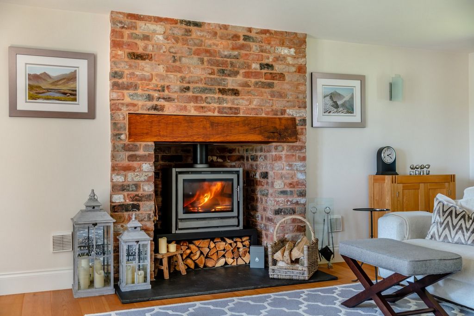




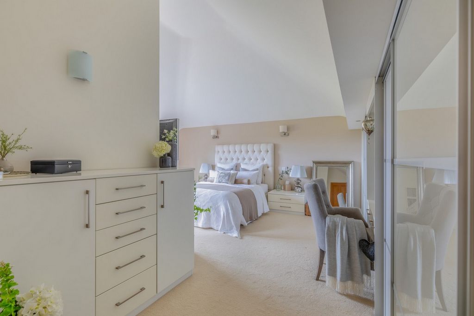

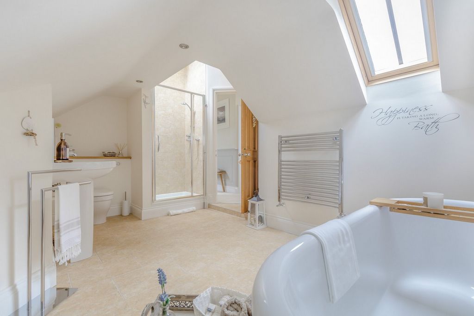

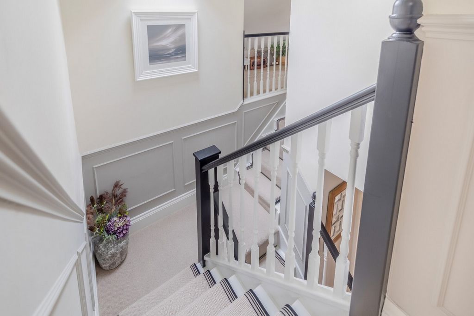
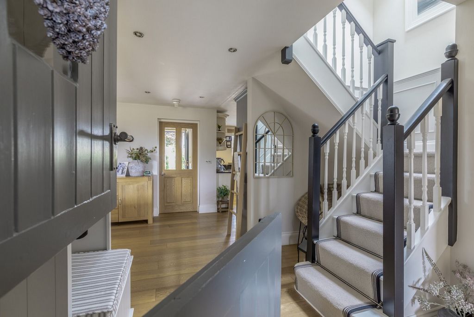
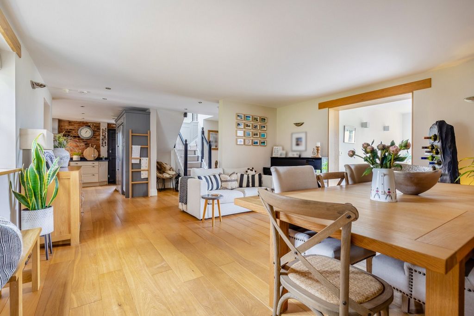
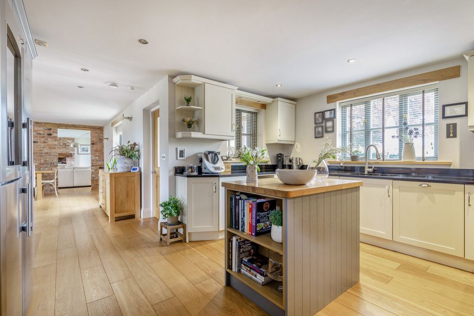
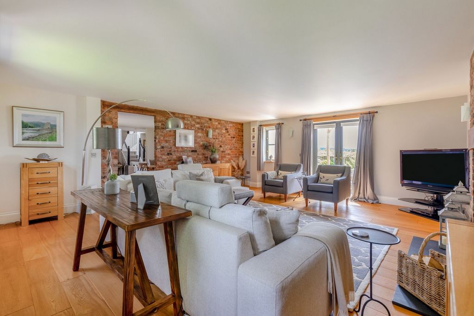
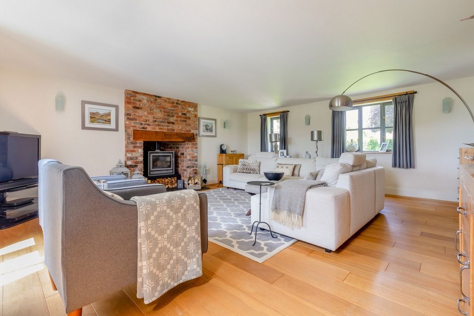
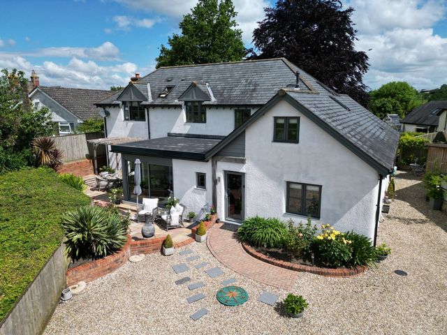
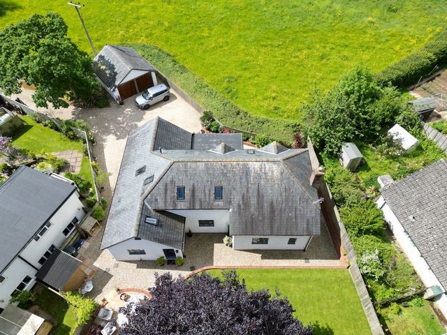

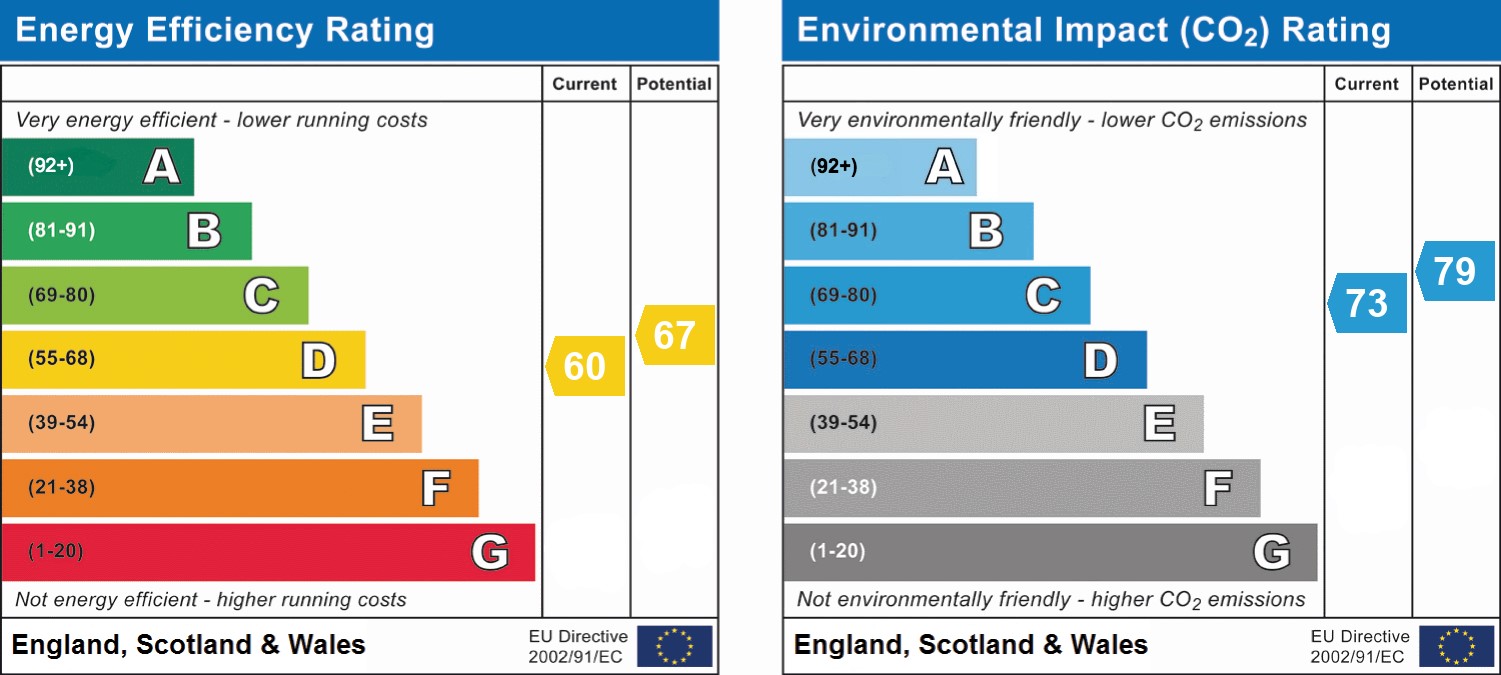
The front door opens into an inviting open plan entrance hallway featuring beautiful, engineered oak flooring with underfloor heating throughout the ground floor. To the left of the entrance is ample space for coat hooks and a convenient storage bench, as well as stairs leading to the first floor.
From the hallway, a large opening leads through to the high quality, shaker style kitchen with ivory and contrasting grey cupboard fronts and sleek black granite worktops which beautifully compliment the exposed brick wall. A kitchen island provides further storage and additional worktop space. The kitchen is equipped with a 5 ring gas range and electric oven, integral dishwasher and bins. There is an additional built-in cupboard currently used for recycling. A charming stable door provides access to the side of the property.
The ground floor cloakroom is just as stylish, with exposed brickwork, an oak shelf, and warm neutral tiles, with convenient PIR motion detection lighting.
The dining room is a large open space with an exposed brick wall and plenty of room for a large dining table and chairs, plus additional seating. This family room is full of natural light owing to its dual aspect, with a window overlooking the front and a large opening with oak beam through to the sunroom at the rear.
The sunroom features elegant slate flooring, with the back wall and corner glazed to create a striking and stylish feature that makes the most of the views of the surrounding countryside. Large sliding doors provide access to the paved patio and barbecue area to the rear of the property, offering the convenience of indoor/outdoor enjoyment.
The impressive and generously sized sitting room has beautiful engineered oak flooring and a reclaimed Victorian brick Inglenook Fire place with multi fuel stove. This spacious room enjoys dual aspects, including French doors which open onto the patio.
Also located on the ground floor is a spacious double bedroom with an en-suite shower room, perfect for accommodating guests. Plenty of room is available for a double bed, freestanding wardrobes and seating.
A boot room / utility room completes the ground floor and also features slate flooring. PIR motion detection lighting conveniently lights up the room when it is in use. This practical room incorporates plenty of well thought out storage, including ample shoe storage, a sink and space and storage for a washing machine, drier, additional fridge freezer and drying airer.
An elegantly panelled staircase with carpet runner and decorative stair rods leads to the first-floor landing.
The spacious master bedroom is an elegant and tranquil retreat with a vaulted ceiling and well organised built-in storage. The nearby beautiful countryside can be viewed from the window. The spa inspired en-suite has a large walk-in shower enclosure and stylish wash hand basin with countertop sink sitting on an oak surface and ‘hairpin’ legs. Wooden touches warm up the space and add functionality with additional shelving.
Bedroom two is another great sized double bedroom, with a contrasting panelled wall and ample space for several wardrobes and storage. Excellent ceiling height has been created with vaulted ceilings, and the room enjoys a pretty outlook over fields and countryside.The third double bedroom also enjoys the same pretty rural views and benefits from a built-in wardrobe.
The principal bathroom is generously sized and enjoys vaulted ceilings, with Velux windows enhancing the sense of space and light. A large freestanding roll top bath on an oak stand is situated beneath a small high-set window, complemented by a oak shelf running along the width of this area, a perfect place for displaying toiletries and decorative items. The shower enclosure benefits from its location under a Velux window, enjoying an abundance of natural light and also offers built-in storage.
The final fifth bedroom is currently utilised as a spacious and organized study/home office , doubles as an occasional bedroom, offering versatility. It features built-in storage, ensuring a clutter-free environment. The airing cupboard is also located within this room. Another room benefitting from countryside views.
Outside space:
The front gate opens into a front garden with raised lawns and a patio area and on one side shaded by a mature Copper Beech tree. A gravel pathway leads to the front door and extends around both sides of the property. the side area is a perfect location for a garden and log store.
The low maintenance rear garden is accessed via a double gated private driveway with ample parking that can accommodate up to 7 vehicles and a double garage with power and lighting. It is predominately laid with gravel, complemented by pretty curved paving and well-tended flower beds and an oak tree. There is also another large double log store situated to the rear of the garage. The outside benefits from an Irrigation system at both the front and rear gardens.
To the rear of the property is another patio area with pergola with ample space for seating, perfect for barbeques and alfresco dining, and accessible from the sunroom, sitting room or utility/boot room. The patio has a brick border and flower beds. Beautiful views of fields and countryside can be enjoyed. Also at the rear of the property is a hot and cold outdoor shower, perfect for muddy wellies or dogs, and PIR lighting.
Area:Beech House is situated in the centre of the village close to the village shop with post office, church, parish hall and village country inn. Talaton village is a charming rural location with a range of amenities, including the Country Inn, Village Shop with Post Office, Parish Hall, and Church. The area is well-served by schools, with Kings School located just 2.5 miles away and Colyton Grammar School within reach. Commuters will appreciate the nearby train stations, including Feniton and Wimple, which offer free parking and direct links to London Waterloo. Additionally, Tiverton Parkway is just a 20-minute drive away, providing access to London Paddington. The village is conveniently located near major roads, including the A30, A303, and M5, and is just a short drive from Exeter and Honiton. With its proximity to the coastal towns of Sidmouth and Exmouth, Talaton offers the best of both rural and coastal living. Ottery St Mary, with its local shops, supermarket, and medical centre, is also just 2.5 miles away.Services:
Bulk Gas central heating, mains electricity, water, drainage.
Local authority - East Devon District Council
Council Tax Band F
Fibre Broadband speed up to 900Mb
Features:
- Parking
- Garage Показать больше Показать меньше Beech House es una propiedad de diseño arquitectónico individual construida hace aproximadamente 17 años y ampliada por los mismos propietarios y los actuales hace 7 años. Esta elegante y moderna casa está repleta de encanto rural, con vigas de roble, puertas y alféizares, ladrillos recuperados a la vista, techos abovedados y hermosas vistas al campo. Esta propiedad combina a la perfección el estilo rústico y el diseño contemporáneo dentro de espacios abiertos armoniosos y adiciones bien pensadas, que mejoran tanto la funcionalidad como la belleza de la propiedad.
La puerta principal se abre a un acogedor pasillo de entrada de planta abierta con hermosos pisos de roble de ingeniería con calefacción por suelo radiante en toda la planta baja. A la izquierda de la entrada hay un amplio espacio para percheros y un cómodo banco de almacenamiento, así como escaleras que conducen al primer piso.
Desde el pasillo, una gran abertura conduce a la cocina de alta calidad, estilo shaker, con frentes de armarios en color marfil y gris en contraste y elegantes encimeras de granito negro que complementan maravillosamente la pared de ladrillo visto. Una isla de cocina proporciona más espacio de almacenamiento y espacio adicional en la encimera. La cocina está equipada con una estufa de gas de 5 fuegos y horno eléctrico, lavavajillas integral y papeleras. Hay un armario empotrado adicional que se utiliza actualmente para el reciclaje. Una encantadora puerta de establo proporciona acceso al lateral de la propiedad.
El guardarropa de la planta baja es igual de elegante, con ladrillos a la vista, una estantería de roble y cálidos azulejos neutros, con una cómoda iluminación de detección de movimiento PIR.
El comedor es un gran espacio abierto con una pared de ladrillo a la vista y mucho espacio para una gran mesa de comedor y sillas, además de asientos adicionales. Esta habitación familiar está llena de luz natural debido a su doble aspecto, con una ventana que da al frente y una gran abertura con vigas de roble a través de la terraza acristalada en la parte trasera.
La terraza acristalada cuenta con elegantes suelos de pizarra, con la pared trasera y la esquina acristaladas para crear una característica llamativa y elegante que aprovecha al máximo las vistas del campo circundante. Las grandes puertas correderas brindan acceso al patio pavimentado y a la zona de barbacoa en la parte trasera de la propiedad, ofreciendo la comodidad del disfrute interior / exterior.
La impresionante sala de estar de generosas dimensiones tiene hermosos pisos de roble de ingeniería y una chimenea Inglenook de ladrillo victoriano recuperada con estufa de combustible múltiple. Esta espaciosa habitación goza de dos aspectos, incluyendo puertas francesas que se abren al patio.
También se encuentra en la planta baja un amplio dormitorio doble con baño con ducha, perfecto para alojar a los invitados. Hay mucho espacio disponible para una cama doble, armarios independientes y asientos.
Un maletero / lavadero completa la planta baja y también cuenta con suelos de pizarra. La iluminación de detección de movimiento PIR ilumina convenientemente la habitación cuando está en uso. Esta práctica habitación incorpora un montón de espacio de almacenamiento bien pensado, que incluye un amplio espacio para zapatos, un fregadero y espacio y almacenamiento para una lavadora, una secadora, un frigorífico con congelador adicional y un secador de aire.
Una escalera elegantemente panelada con alfombra y barras de escalera decorativas conduce al rellano del primer piso.
El espacioso dormitorio principal es un refugio elegante y tranquilo con un techo abovedado y un almacenamiento incorporado bien organizado. La hermosa campiña cercana se puede ver desde la ventana. El cuarto de baño, inspirado en un spa, tiene una gran cabina de ducha a ras de suelo y un elegante lavabo con lavabo sobre encimera sobre una superficie de roble y patas de horquilla. Los toques de madera dan calidez al espacio y añaden funcionalidad con estanterías adicionales.
El dormitorio dos es otro dormitorio doble de gran tamaño, con una pared con paneles en contraste y un amplio espacio para varios armarios y almacenamiento. Se ha creado una excelente altura de techo con techos abovedados, y la habitación disfruta de una bonita vista sobre los campos y el campo.El tercer dormitorio doble también disfruta de las mismas bonitas vistas rurales y se beneficia de un armario empotrado.
El baño principal es de generosas dimensiones y cuenta con techos abovedados, con ventanas Velux que mejoran la sensación de espacio y luz. Una gran bañera independiente con tapa enrollable sobre un soporte de roble se sitúa debajo de una pequeña ventana alta, complementada por un estante de roble que se extiende a lo ancho de esta área, un lugar perfecto para exhibir artículos de tocador y artículos decorativos. La mampara de ducha se beneficia de su ubicación bajo una ventana Velux, disfrutando de una gran cantidad de luz natural y también ofrece almacenamiento incorporado.
El quinto dormitorio final se utiliza actualmente como un estudio / oficina en casa espacioso y organizado, también funciona como un dormitorio ocasional, ofreciendo versatilidad. Cuenta con almacenamiento incorporado, lo que garantiza un entorno ordenado. El armario de ventilación también se encuentra dentro de esta habitación. Otra habitación con vistas al campo.
Espacio exterior:
La puerta principal se abre a un jardín delantero con césped elevado y un patio y, por un lado, a la sombra de un haya cobriza madura. Un camino de grava conduce a la puerta principal y se extiende a ambos lados de la propiedad. La zona lateral es un lugar perfecto para un jardín y una tienda de troncos.
Se accede al jardín trasero de bajo mantenimiento a través de un camino privado de doble puerta con un amplio estacionamiento que puede acomodar hasta 7 vehículos y un garaje doble con electricidad e iluminación. Está predominantemente colocada con grava, complementada con un bonito pavimento curvo y parterres bien cuidados y un roble. También hay otro gran almacén de troncos dobles situado en la parte trasera del garaje. El exterior se beneficia de un sistema de riego tanto en el jardín delantero como en el trasero.
En la parte trasera de la propiedad hay otra zona de patio con pérgola con amplio espacio para sentarse, perfecta para barbacoas y cenas al aire libre, y accesible desde la terraza acristalada, la sala de estar o el lavadero / maletero. El patio tiene un borde de ladrillo y parterres. Se puede disfrutar de hermosas vistas de los campos y el campo. También en la parte trasera de la propiedad hay una ducha al aire libre fría y caliente, perfecta para botas de agua embarradas o perros, e iluminación PIR.
Área:Beech House está situado en el centro del pueblo, cerca de la tienda del pueblo con oficina de correos, iglesia, salón parroquial y posada rural del pueblo. El pueblo de Talaton es un encantador lugar rural con una variedad de servicios, que incluyen el Country Inn, la tienda del pueblo con oficina de correos, el salón parroquial y la iglesia. El área está bien comunicada por escuelas, con Kings School ubicada a solo 2.5 millas de distancia y Colyton Grammar School a su alcance. Los viajeros apreciarán las estaciones de tren cercanas, como Feniton y Wimple, que ofrecen aparcamiento gratuito y conexiones directas con Londres Waterloo. Además, Tiverton Parkway está a solo 20 minutos en coche y ofrece acceso a London Paddington. El pueblo está convenientemente ubicado cerca de las principales carreteras, incluidas la A30, la A303 y la M5, y está a poca distancia en coche de Exeter y Honiton. Con su proximidad a las ciudades costeras de Sidmouth y Exmouth, Talaton ofrece lo mejor de la vida rural y costera. Ottery St Mary, con sus tiendas locales, supermercado y centro médico, también está a solo 2,5 millas de distancia.Servicios:
Calefacción central de gas a granel, electricidad de red, agua, desagüe.
Autoridad local - Consejo del Distrito de East Devon
Banda F de impuestos municipales
Velocidad de banda ancha de fibra de hasta 900 Mb
Features:
- Parking
- Garage Beech House is an individual architectural designed property constructed approximately 17 years ago and extended by the same and current owners 7 years ago. This stylish and modern home is brimming with rural charm, with oak beams, doors and windowsills, exposed reclaimed brickwork, vaulted ceilings and beautiful countryside views. This property seamless blends country style and contemporary design within harmonious open plan spaces and thoughtful additions, which enhance both the functionality and the beauty of the property.
The front door opens into an inviting open plan entrance hallway featuring beautiful, engineered oak flooring with underfloor heating throughout the ground floor. To the left of the entrance is ample space for coat hooks and a convenient storage bench, as well as stairs leading to the first floor.
From the hallway, a large opening leads through to the high quality, shaker style kitchen with ivory and contrasting grey cupboard fronts and sleek black granite worktops which beautifully compliment the exposed brick wall. A kitchen island provides further storage and additional worktop space. The kitchen is equipped with a 5 ring gas range and electric oven, integral dishwasher and bins. There is an additional built-in cupboard currently used for recycling. A charming stable door provides access to the side of the property.
The ground floor cloakroom is just as stylish, with exposed brickwork, an oak shelf, and warm neutral tiles, with convenient PIR motion detection lighting.
The dining room is a large open space with an exposed brick wall and plenty of room for a large dining table and chairs, plus additional seating. This family room is full of natural light owing to its dual aspect, with a window overlooking the front and a large opening with oak beam through to the sunroom at the rear.
The sunroom features elegant slate flooring, with the back wall and corner glazed to create a striking and stylish feature that makes the most of the views of the surrounding countryside. Large sliding doors provide access to the paved patio and barbecue area to the rear of the property, offering the convenience of indoor/outdoor enjoyment.
The impressive and generously sized sitting room has beautiful engineered oak flooring and a reclaimed Victorian brick Inglenook Fire place with multi fuel stove. This spacious room enjoys dual aspects, including French doors which open onto the patio.
Also located on the ground floor is a spacious double bedroom with an en-suite shower room, perfect for accommodating guests. Plenty of room is available for a double bed, freestanding wardrobes and seating.
A boot room / utility room completes the ground floor and also features slate flooring. PIR motion detection lighting conveniently lights up the room when it is in use. This practical room incorporates plenty of well thought out storage, including ample shoe storage, a sink and space and storage for a washing machine, drier, additional fridge freezer and drying airer.
An elegantly panelled staircase with carpet runner and decorative stair rods leads to the first-floor landing.
The spacious master bedroom is an elegant and tranquil retreat with a vaulted ceiling and well organised built-in storage. The nearby beautiful countryside can be viewed from the window. The spa inspired en-suite has a large walk-in shower enclosure and stylish wash hand basin with countertop sink sitting on an oak surface and ‘hairpin’ legs. Wooden touches warm up the space and add functionality with additional shelving.
Bedroom two is another great sized double bedroom, with a contrasting panelled wall and ample space for several wardrobes and storage. Excellent ceiling height has been created with vaulted ceilings, and the room enjoys a pretty outlook over fields and countryside.The third double bedroom also enjoys the same pretty rural views and benefits from a built-in wardrobe.
The principal bathroom is generously sized and enjoys vaulted ceilings, with Velux windows enhancing the sense of space and light. A large freestanding roll top bath on an oak stand is situated beneath a small high-set window, complemented by a oak shelf running along the width of this area, a perfect place for displaying toiletries and decorative items. The shower enclosure benefits from its location under a Velux window, enjoying an abundance of natural light and also offers built-in storage.
The final fifth bedroom is currently utilised as a spacious and organized study/home office , doubles as an occasional bedroom, offering versatility. It features built-in storage, ensuring a clutter-free environment. The airing cupboard is also located within this room. Another room benefitting from countryside views.
Outside space:
The front gate opens into a front garden with raised lawns and a patio area and on one side shaded by a mature Copper Beech tree. A gravel pathway leads to the front door and extends around both sides of the property. the side area is a perfect location for a garden and log store.
The low maintenance rear garden is accessed via a double gated private driveway with ample parking that can accommodate up to 7 vehicles and a double garage with power and lighting. It is predominately laid with gravel, complemented by pretty curved paving and well-tended flower beds and an oak tree. There is also another large double log store situated to the rear of the garage. The outside benefits from an Irrigation system at both the front and rear gardens.
To the rear of the property is another patio area with pergola with ample space for seating, perfect for barbeques and alfresco dining, and accessible from the sunroom, sitting room or utility/boot room. The patio has a brick border and flower beds. Beautiful views of fields and countryside can be enjoyed. Also at the rear of the property is a hot and cold outdoor shower, perfect for muddy wellies or dogs, and PIR lighting.
Area:Beech House is situated in the centre of the village close to the village shop with post office, church, parish hall and village country inn. Talaton village is a charming rural location with a range of amenities, including the Country Inn, Village Shop with Post Office, Parish Hall, and Church. The area is well-served by schools, with Kings School located just 2.5 miles away and Colyton Grammar School within reach. Commuters will appreciate the nearby train stations, including Feniton and Wimple, which offer free parking and direct links to London Waterloo. Additionally, Tiverton Parkway is just a 20-minute drive away, providing access to London Paddington. The village is conveniently located near major roads, including the A30, A303, and M5, and is just a short drive from Exeter and Honiton. With its proximity to the coastal towns of Sidmouth and Exmouth, Talaton offers the best of both rural and coastal living. Ottery St Mary, with its local shops, supermarket, and medical centre, is also just 2.5 miles away.Services:
Bulk Gas central heating, mains electricity, water, drainage.
Local authority - East Devon District Council
Council Tax Band F
Fibre Broadband speed up to 900Mb
Features:
- Parking
- Garage