178 992 605 RUB
КАРТИНКИ ЗАГРУЖАЮТСЯ...
Дом (Продажа)
Ссылка:
EDEN-T98344109
/ 98344109
Ссылка:
EDEN-T98344109
Страна:
NL
Город:
Noordwijk
Почтовый индекс:
2204 CA
Категория:
Жилая
Тип сделки:
Продажа
Тип недвижимости:
Дом
Площадь:
448 м²
Участок:
552 м²
Комнат:
6
Спален:
4
Ванных:
4
Гараж:
1
Сигнализация:
Да
Кондиционер:
Да
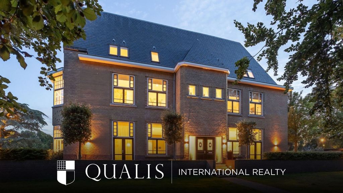

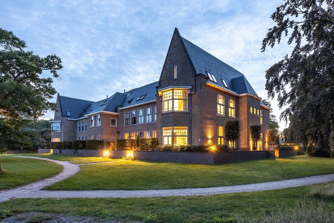

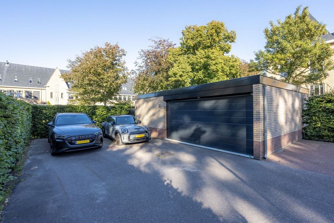
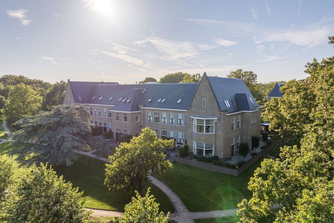
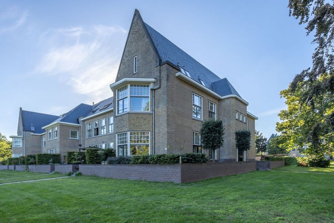
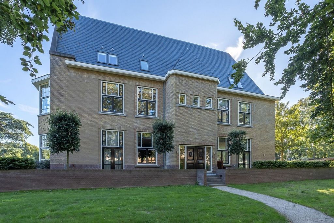
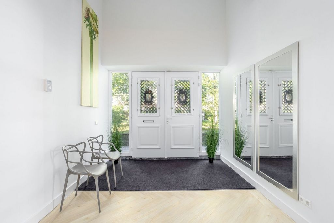
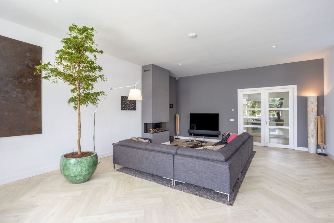
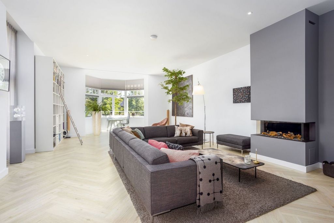
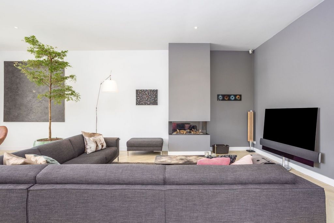
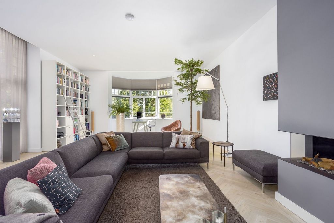
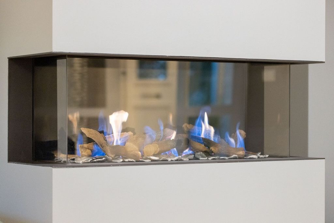
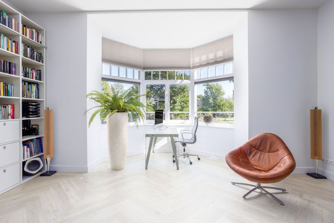

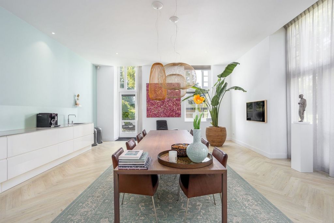
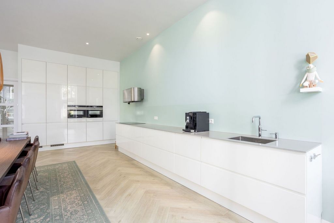
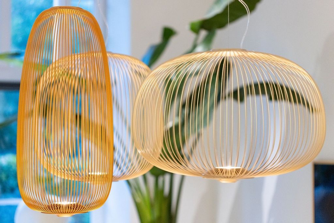
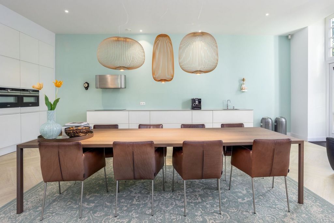
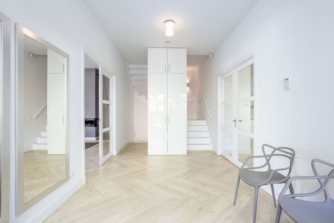
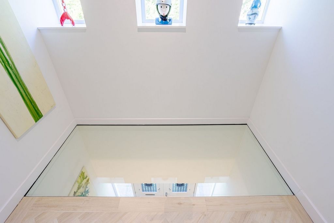
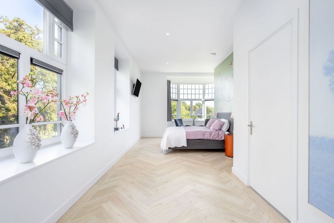

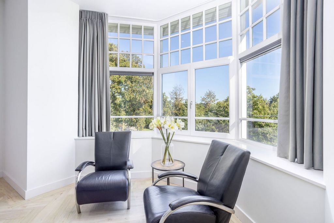
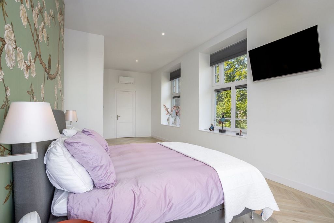
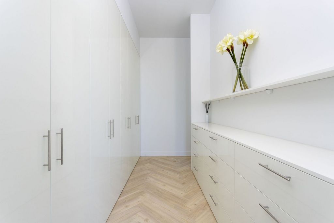
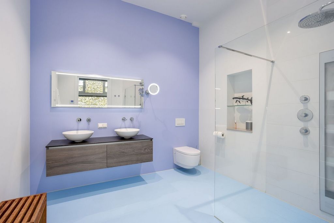
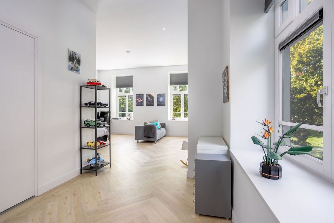
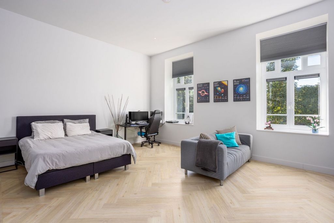
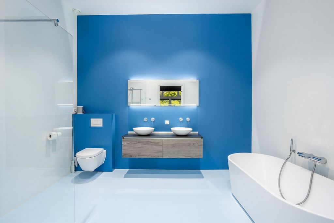
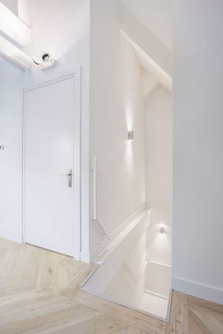
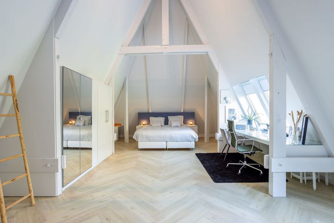
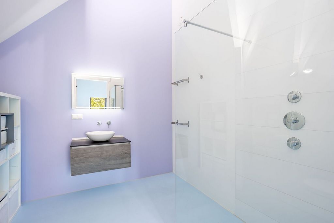
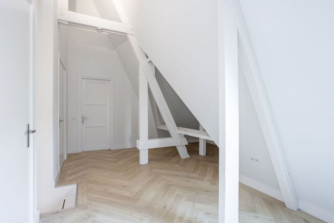
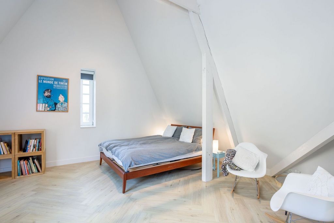
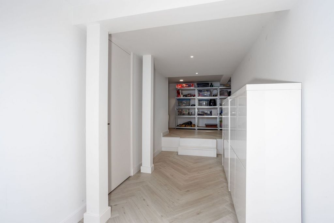
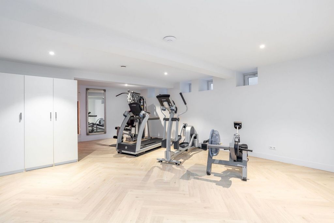


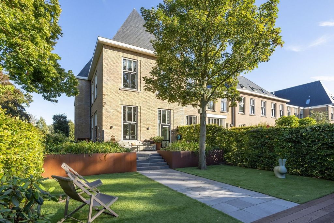
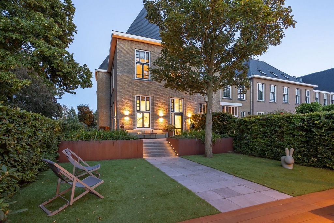
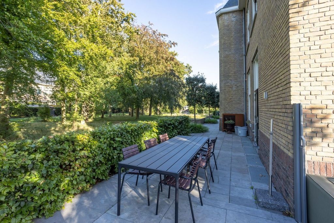
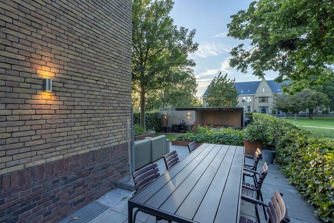
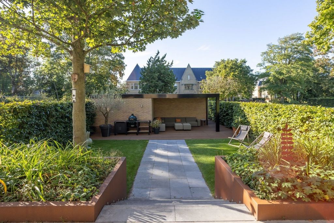
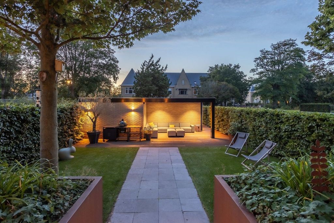
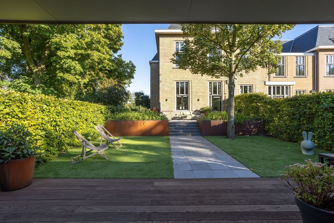
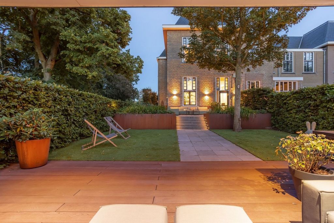
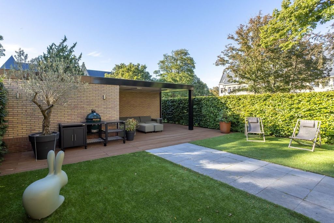
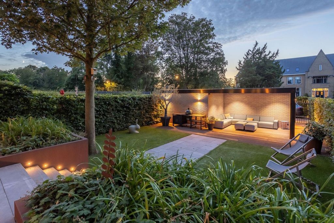
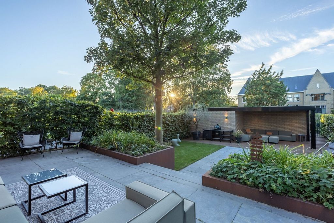
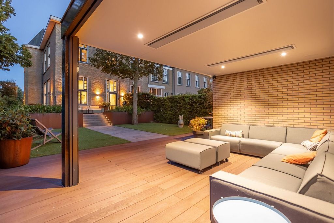
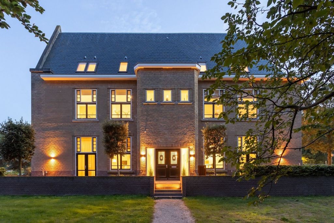
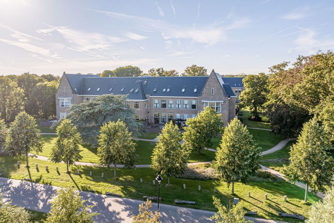
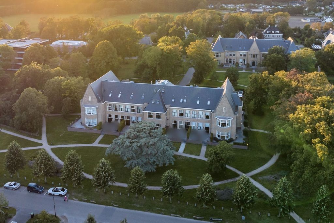

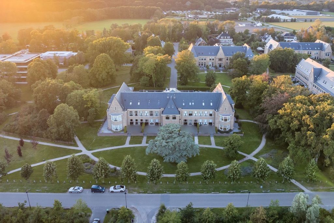
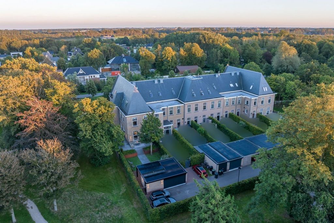
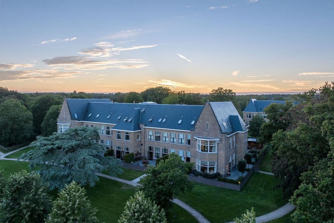

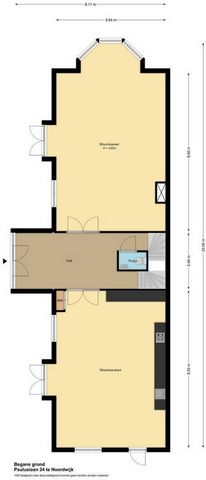
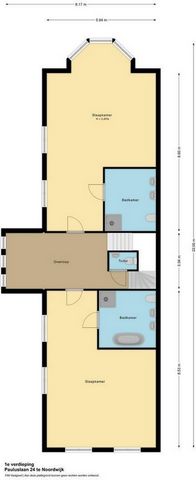
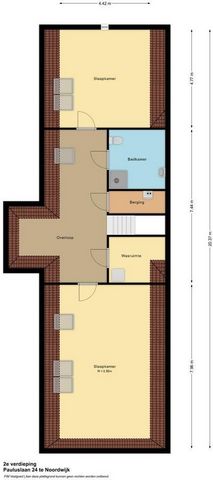
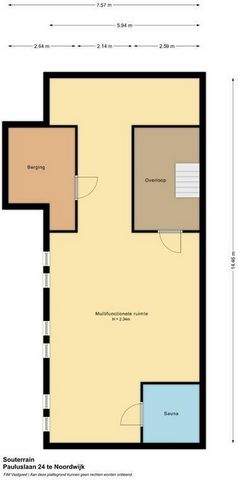
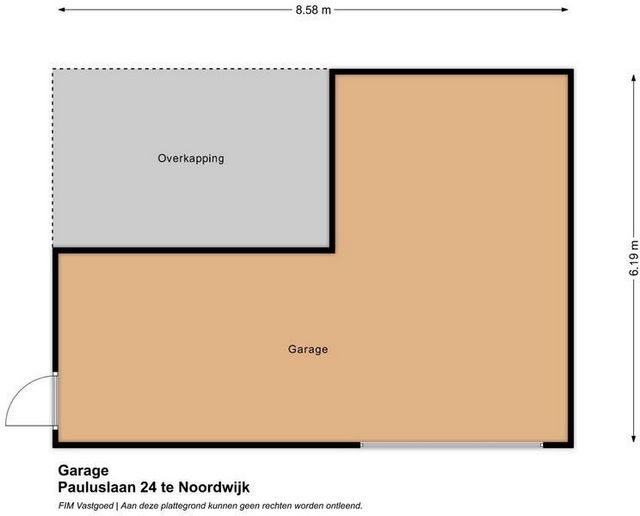
Features:
- Alarm
- Sauna
- Air Conditioning Welcome to the unique opportunity to live in a beautiful corner mansion on the historic Sancta Maria estate, located on the prestigious Pauluslaan in Noordwijk. Originally built in 1938 and lovingly restored in 2016, this stately home combines classic elegance with modern luxury in a way rarely found. With a generous living area of no less than 448m², spread over four floors, this property offers you all the space you need to enjoy high-quality living. Plot area 554m², living area 448m², year of construction 1938-2016, contents 2,112m³ , basement 91m², garage with veranda 39m². This house is located in the Bernadette pavilion and can be reached via the main entrance of Sancta Maria and an avenue with a long row of trees. The beautiful house is very quietly located in the middle of the estate grounds with no direct roads past the house. The exterior and interior are luxuriously finished and completely painted on the outside at the end of 2021. Equipped with the latest gimmicks, high ceilings, underfloor heating, air conditioning in the bedrooms and herringbone flooring on all 4 floors. Ground floor: On the ground floor, a sense of grandeur meets you in the spacious living room, where panoramic views unfold through the expansive windows. A gas fireplace offers warmth and ambience, while French doors lead to an atmospheric landing. Adjacent, the contemporary 2019 luxury kitchen attracts attention with its elegance. The sleek modern kitchen is every chef's dream, complete with a quooker, range hood with plasma filter and top-of-the-line appliances. Glass-fronted doors invite you to the terraces and perfectly landscaped gardens. Security is paramount, with an integrated alarm system in the ceiling and subtle camera surveillance reinforcing peace of mind. 1st Floor: The staircase leading to the 1st floor unlocks a spacious landing that provides access to two sumptuous bedrooms. The master bedroom, located at the front of the house, features an en suite bathroom with Sunbeam, a walk-in closet and a beautiful bay window. Morning rays penetrate the surrounding trees and lend natural splendour to the space. A spacious bedroom awaits at the rear. The modern bathrooms on this floor feature clear cast floors, toilets, built-in taps, a walk-in shower with glass partition and two designer sinks with undermounts. The 2nd bathroom adjacent to the rear bedroom also features a designer bathtub. A striking element in the landing is the glass floor that provides a view into the entrance hall below. This architectural showpiece, together with underfloor heating, excellent insulation and an advanced thermostat with analogue and digital zone control, promotes remarkable energy efficiency throughout the generous home. The embrace of underfloor heating extends across this floor, as well as the entire house. Central to the landing is a storage cupboard, ideal for towels and bedding. 2nd Floor: The entire expanse of the 2nd floor is graced by authentically exposed wooden beams that gracefully extend to the impressive seven-metre-high highest point. These rustic beams add a timeless charm typical of the property's architectural style. This floor includes an enchanting hallway with historical details and also houses 2 spacious bedrooms, lit by multiple Velux skylights. In addition, a 3rd bathroom is located on this floor, reflecting the streamlined aesthetic of its predecessor. Complete with a radiant cast floor, a walk-in shower, a designer washbasin, built-in taps and a toilet. Basement: A sturdy staircase leads to the basement, where the same warm underfloor heating and charming herringbone floor can be found as on all other floors. This space houses not only a wardrobe for coats, shoes and sports equipment, but also a place for relaxation and exercise, as well as a versatile play/bedroom. The basement features a sauna and a spacious storage room. With natural light streaming in through several windows, the basement exudes a welcoming atmosphere. Garage: The detached garage not only offers space for your car, but also has a veranda heated by double infrared heaters for year-round enjoyment. There is also a windscreen and the Hormann garage door has a sensor that closes automatically after you leave. Garden: The carefully landscaped garden unfolds with grace and flaunts several terraces and ornate borders. Behind the garden by the garage are two parking spaces, accessible through a lockable gate. The terraces embrace the house and extend to the front, side and rear. This layout allows you to enjoy sunshine or shade at any hour of the day. In the morning, the sun bathes the front terrace in its rays, while the side and rear terraces are bathed in light in the afternoon. The second part of the afternoon brings sunshine to the entire backyard, including the boardwalk. Moreover, extensive lawns at the front, side and back of the house invite common use. Entertainment and comfort: Enjoy music via the Sonos system on the terrace and veranda, while your electric car charges at the available charging station. There is also a connection for a 2nd charging station. This corner mansion embodies the classic grandeur of the past while embracing the innovations of the future. With an abundance of space, breathtaking finishes and amenities that make modern living easier, this is an opportunity not to be missed. Imagine enjoying the comfort of underfloor heating every day, the luxury of a sauna, and having the latest technologies at your fingertips. The historic Sancta Maria estate offers not only beautiful surroundings, but also the peace and privacy you deserve. With energy label A, solar panels and modern insulation, you contribute to a more sustainable future. And thanks to the electric charging station, you can enjoy your electric vehicle carefree. This unique home is ready to welcome its new owners. Don't hesitate to contact us for more information, a viewing or to experience this beautiful residence for yourself. This is an opportunity to live in a piece of history surrounded by modern luxury. Welcome home in Noordwijk! Details: - Underfloor heating throughout - Air conditioning in the bedrooms via app control - Sauna with relaxation area in basement - Luxury kitchen from 2019 - Charging station for electric car - Detached garage with solar panels - Heated veranda attached to garage with infrared heaters and wind screen - Special magnetic door locks and invisible door hinges - 3 bathrooms and 4 floors - Electric curtains controlled via app - All rooms equipped with WIFI acces points (also outside) - Living on a historic estate with a park - Domotics system for lighting - Alarm system with call forwarding - Camera system with recording - 24 solar panels - Heating controlled via app - Water softener system with hydrophore - Energy label A - Contribution park costs Sancta Maria Estate €45,- p/month
Features:
- Alarm
- Sauna
- Air Conditioning Willkommen bei der einzigartigen Gelegenheit, in einem schönen Eckhaus auf dem historischen Anwesen Sancta Maria an der prestigeträchtigen Pauluslaan in Noordwijk zu wohnen. Ursprünglich im Jahr 1938 erbaut und 2016 liebevoll restauriert, verbindet dieses herrschaftliche Haus klassische Eleganz mit modernem Luxus auf eine Art und Weise, wie man sie selten findet. Mit einer großzügigen Wohnfläche von sage und schreibe 448 m², verteilt auf vier Etagen, bietet Ihnen diese Immobilie den Platz, den Sie für eine hohe Wohnqualität benötigen. Grundstücksfläche 554m², Wohnfläche 448m², Baujahr 1938-2016, Inhalt 2.112m³ , Keller 91m², Garage mit Veranda 39m². Dieses Haus befindet sich im Bernadette-Pavillon und ist über den Haupteingang von Sancta Maria und eine Allee mit einer langen Baumreihe zu erreichen. Das schöne Haus liegt sehr ruhig in der Mitte des Anwesensgeländes ohne direkte Straßen am Haus vorbei. Das Exterieur und das Interieur sind luxuriös verarbeitet und Ende 2021 außen komplett lackiert. Ausgestattet mit den neuesten Gimmicks, hohen Decken, Fußbodenheizung, Klimaanlage in den Schlafzimmern und Fischgrätböden auf allen 4 Etagen. Erdgeschoß: Im Erdgeschoss empfängt Sie ein Gefühl von Erhabenheit im geräumigen Wohnzimmer, wo sich durch die großen Fenster ein Panoramablick entfaltet. Ein Gaskamin bietet Wärme und Ambiente, während Fenstertüren zu einem stimmungsvollen Treppenabsatz führen. Angrenzend zieht die moderne Luxusküche 2019 mit ihrer Eleganz die Blicke auf sich. Die elegante, moderne Küche ist der Traum eines jeden Kochs, komplett mit einem Quooker, einer Dunstabzugshaube mit Plasmafilter und erstklassigen Geräten. Glastüren laden zu den Terrassen und perfekt angelegten Gärten ein. Sicherheit steht an erster Stelle, ein integriertes Alarmsystem in der Decke und eine dezente Kameraüberwachung sorgen für mehr Sicherheit. 1. Stock: Die Treppe, die in den 1. Stock führt, öffnet einen geräumigen Treppenabsatz, der Zugang zu zwei prächtigen Schlafzimmern bietet. Das Hauptschlafzimmer befindet sich an der Vorderseite des Hauses und verfügt über ein eigenes Bad mit Sonnenstrahl, einen begehbaren Kleiderschrank und ein schönes Erkerfenster. Morgenstrahlen durchdringen die umliegenden Bäume und verleihen dem Raum natürliche Pracht. Auf der Rückseite erwartet Sie ein geräumiges Schlafzimmer. Die modernen Bäder auf dieser Etage verfügen über klare Gussböden, Toiletten, eingebaute Wasserhähne, eine ebenerdige Dusche mit Glastrennwand und zwei Designer-Waschbecken mit Unterbau. Das 2. Badezimmer, das an das hintere Schlafzimmer angrenzt, verfügt ebenfalls über eine Designer-Badewanne. Ein markantes Element im Treppenabsatz ist der Glasboden, der den Blick in die darunter liegende Eingangshalle freigibt. Zusammen mit einer Fußbodenheizung, einer hervorragenden Isolierung und einem fortschrittlichen Thermostat mit analoger und digitaler Zonensteuerung sorgt dieses architektonische Vorzeigeobjekt für eine bemerkenswerte Energieeffizienz im gesamten großzügigen Haus. Die Fußbodenheizung erstreckt sich über diese Etage sowie über das gesamte Haus. In der Mitte des Treppenabsatzes befindet sich ein Abstellschrank, der sich ideal für Handtücher und Bettwäsche eignet. 2. Stock: Die gesamte Fläche des 2. Obergeschosses wird von authentisch freigelegten Holzbalken geziert, die sich anmutig bis zum beeindruckenden sieben Meter hohen höchsten Punkt erstrecken. Diese rustikalen Balken verleihen dem Anwesen einen zeitlosen Charme, der typisch für den architektonischen Stil des Anwesens ist. Auf dieser Etage befindet sich ein bezaubernder Flur mit historischen Details und 2 geräumige Schlafzimmer, die von mehreren Velux-Oberlichtern beleuchtet werden. Darüber hinaus befindet sich auf dieser Etage ein 3. Badezimmer, das die stromlinienförmige Ästhetik seines Vorgängers widerspiegelt. Komplett mit einem strahlenden Gussboden, einer ebenerdigen Dusche, einem Designer-Waschbecken, eingebauten Wasserhähnen und einer Toilette. Keller: Über eine stabile Treppe gelangt man in den Keller, wo die gleiche warme Fußbodenheizung und der charmante Fischgrätboden wie auf allen anderen Etagen zu finden sind. Dieser Raum beherbergt nicht nur einen Kleiderschrank für Mäntel, Schuhe und Sportgeräte, sondern auch einen Ort zum Entspannen und Trainieren sowie ein vielseitiges Spiel-/Schlafzimmer. Im Untergeschoss befinden sich eine Sauna und ein geräumiger Abstellraum. Mit natürlichem Licht, das durch mehrere Fenster hereinströmt, strahlt das Untergeschoss eine einladende Atmosphäre aus. Garage: Die freistehende Garage bietet nicht nur Platz für Ihr Auto, sondern verfügt auch über eine Veranda, die mit doppelten Infrarotheizungen beheizt wird, um das ganze Jahr über Freude zu haben. Außerdem gibt es eine Windschutzscheibe und das Hormann Garagentor verfügt über einen Sensor, der sich nach dem Verlassen automatisch schließt. Garten: Der sorgfältig angelegte Garten entfaltet sich mit Anmut und zeigt mehrere Terrassen und kunstvolle Rabatten. Hinter dem Garten bei der Garage befinden sich zwei Parkplätze, die durch ein abschließbares Tor zugänglich sind. Die Terrassen umschließen das Haus und erstrecken sich nach vorne, seitlich und hinten. Dieses Layout ermöglicht es Ihnen, zu jeder Tageszeit Sonnenschein oder Schatten zu genießen. Morgens taucht die Sonne die vordere Terrasse in ihre Strahlen, während nachmittags die seitliche und hintere Terrasse in Licht getaucht werden. Der zweite Teil des Nachmittags bringt Sonnenschein in den gesamten Hinterhof, einschließlich der Promenade. Darüber hinaus laden weitläufige Rasenflächen an der Vorder-, Seiten- und Rückseite des Hauses zur gemeinsamen Nutzung ein. Unterhaltung und Komfort: Genießen Sie Musik über das Sonos-System auf der Terrasse und Veranda, während Ihr Elektroauto an der vorhandenen Ladestation aufgeladen wird. Es gibt auch einen Anschluss für eine 2. Ladestation. Dieses Eckhaus verkörpert die klassische Pracht der Vergangenheit und begrüßt gleichzeitig die Innovationen der Zukunft. Mit viel Platz, atemberaubenden Oberflächen und Annehmlichkeiten, die das moderne Leben erleichtern, ist dies eine Gelegenheit, die man sich nicht entgehen lassen sollte. Stellen Sie sich vor, Sie genießen jeden Tag den Komfort einer Fußbodenheizung, den Luxus einer Sauna und die neuesten Technologien zur Hand. Das historische Anwesen Sancta Maria bietet nicht nur eine wunderschöne Umgebung, sondern auch die Ruhe und Privatsphäre, die Sie verdienen. Mit Energielabel A, Sonnenkollektoren und moderner Isolierung tragen Sie zu einer nachhaltigeren Zukunft bei. Und dank der E-Ladestation können Sie Ihr Elektrofahrzeug unbeschwert genießen. Dieses einzigartige Haus ist bereit, seine neuen Besitzer willkommen zu heißen. Zögern Sie nicht, uns für weitere Informationen, eine Besichtigung oder um diese schöne Residenz selbst zu erleben, zu kontaktieren. Dies ist eine Gelegenheit, in einem Stück Geschichte zu leben, umgeben von modernem Luxus. Willkommen zu Hause in Noordwijk! Details: - Fußbodenheizung durchgehend - Klimaanlage in den Schlafzimmern per App-Steuerung - Sauna mit Ruhebereich im Untergeschoss - Luxusküche ab 2019 - Ladestation für Elektroauto - Freistehende Garage mit Sonnenkollektoren - Beheizte Veranda an der Garage mit Infrarotheizung und Windschutz - Spezielle magnetische Türschlösser und unsichtbare Türscharniere - 3 Bäder und 4 Etagen - Elektrische Vorhänge per App gesteuert - Alle Zimmer mit WIFI-Zugangspunkten ausgestattet (auch im Freien) - Wohnen auf einem historischen Anwesen mit Park - Domotik-System für die Beleuchtung - Alarmanlage mit Rufumleitung - Kamerasystem mit Aufzeichnung - 24 Sonnenkollektoren - Heizung per App gesteuert - Wasserenthärtungsanlage mit Hydrophor - Energielabel A - Beitrag Parkkosten Sancta Maria Estate €45,- p/Monat
Features:
- Alarm
- Sauna
- Air Conditioning Добро пожаловать в уникальную возможность жить в красивом угловом особняке в историческом поместье Санкта Мария, расположенном на престижном Паулуслан в Нордвейке. Первоначально построенный в 1938 году и с любовью отреставрированный в 2016 году, этот величественный дом сочетает в себе классическую элегантность с современной роскошью, что редко встречается. С просторной жилой площадью не менее 448 м², расположенной на четырех этажах, эта недвижимость предлагает вам все пространство, необходимое для высококачественной жизни. Площадь участка 554 м², жилая площадь 448 м², год постройки 1938-2016, содержание 2 112 м³ , подвал 91 м², гараж с верандой 39 м². Этот дом расположен в павильоне Бернадетты, и в него можно попасть через главный вход в Санкта-Марию и аллею с длинным рядом деревьев. Красивый дом очень тихо расположен посреди территории усадьбы, без прямых дорог мимо дома. Экстерьер и интерьер роскошно отделаны и полностью окрашены снаружи в конце 2021 года. Оборудована новейшими приспособлениями, высокими потолками, полами с подогревом, кондиционерами в спальнях и полами елочкой на всех 4 этажах. Цокольный этаж: На первом этаже ощущение величия встречает вас в просторной гостиной, откуда открываются панорамные виды через широкие окна. Газовый камин создает тепло и атмосферу, а французские двери ведут на атмосферную лестничную площадку. Соседняя, современная роскошная кухня 2019 года привлекает внимание своей элегантностью. Элегантная современная кухня - мечта каждого шеф-повара, в комплекте с вытяжкой с плазменным фильтром и первоклассной бытовой техникой. Стеклянные двери приглашают вас на террасы и в прекрасно ухоженные сады. Безопасность имеет первостепенное значение, благодаря встроенной системе сигнализации в потолке и незаметному видеонаблюдению, усиливающему душевное спокойствие. 1 этаж: Лестница, ведущая на 1-й этаж, открывает просторную лестничную площадку, которая обеспечивает доступ к двум роскошным спальням. В главной спальне, расположенной в передней части дома, есть ванная комната с солнечным лучом, гардеробная и красивый эркер. Утренние лучи проникают сквозь окружающие деревья и придают пространству природное великолепие. В задней части вас ждет просторная спальня. Современные ванные комнаты на этом этаже имеют прозрачные литые полы, унитазы, встроенные смесители, душевую кабину со стеклянной перегородкой и две дизайнерские раковины с подкладками. Во 2-й ванной комнате, примыкающей к задней спальне, также установлена дизайнерская ванна. Ярким элементом лестничной площадки является стеклянный пол, из которого открывается вид на прихожую внизу. Этот архитектурный шедевр вместе с полами с подогревом, отличной изоляцией и усовершенствованным термостатом с аналоговым и цифровым управлением зонами способствует замечательной энергоэффективности во всем просторном доме. Полы с подогревом распространяются как на этот этаж, так и на весь дом. Центральное место на лестничной площадке занимает шкаф для хранения, идеально подходящий для полотенец и постельного белья. 2 этаж: Все пространство 2-го этажа украшено аутентично открытыми деревянными балками, которые изящно простираются до впечатляющей семиметровой самой высокой точки. Эти деревенские балки добавляют вневременной шарм, типичный для архитектурного стиля дома. Этот этаж включает в себя очаровательный коридор с историческими деталями, а также 2 просторные спальни, освещенные несколькими мансардными окнами Velux. Кроме того, на этом этаже расположена 3-я ванная комната, отражающая обтекаемую эстетику своей предшественницы. В комплекте с литым полом, душевой кабиной, дизайнерским умывальником, встроенными смесителями и туалетом. Подвал: Прочная лестница ведет в подвал, где такие же теплые полы с подогревом и очаровательный пол в елочку, как и на всех других этажах. В этом пространстве разместился не только шкаф для верхней одежды, обуви и спортивного инвентаря, но и место для отдыха и занятий спортом, а также универсальная игровая спальня. На цокольном этаже есть сауна и просторная кладовая. Благодаря естественному свету, проникающему через несколько окон, цокольный этаж излучает уютную атмосферу. Гараж: Отдельно стоящий гараж не только предлагает место для вашего автомобиля, но и имеет веранду, отапливаемую двойными инфракрасными обогревателями для круглогодичного отдыха. Также имеется ветровое стекло, а гаражные ворота Hormann оснащены датчиком, который автоматически закрывается после того, как вы уезжаете. Сад: Тщательно ухоженный сад раскинулся с изяществом и щеголял несколькими террасами и богато украшенными бордюрами. За садом у гаража находятся два парковочных места, доступ к которым осуществляется через запираемые ворота. Террасы охватывают дом и простираются спереди, сбоку и сзади. Такая планировка позволяет наслаждаться солнечным светом или тенью в любое время суток. Утром солнце купает переднюю террасу своими лучами, а боковые и задние террасы купаются в свете во второй половине дня. Вторая половина дня приносит солнечный свет на весь задний двор, включая променад. Кроме того, обширные газоны спереди, сбоку и сзади дома приглашают к общему использованию. Развлечения и комфорт: наслаждайтесь музыкой с помощью системы Sonos на террасе и веранде, пока ваш электромобиль заряжается на доступной зарядной станции. Также имеется подключение для 2-й зарядной станции. Этот угловой особняк воплощает в себе классическое величие прошлого и в то же время воплощает в себе инновации будущего. Благодаря обилию... Bienvenue à l’occasion unique de vivre dans un magnifique manoir d’angle sur le domaine historique de Sancta Maria, situé sur la prestigieuse Pauluslaan à Noordwijk. Construite à l’origine en 1938 et restaurée avec amour en 2016, cette demeure seigneuriale allie élégance classique et luxe moderne d’une manière rarement trouvée. Avec une surface habitable généreuse de pas moins de 448m², répartie sur quatre étages, cette propriété vous offre tout l’espace nécessaire pour profiter d’une vie de qualité. Surface terrain 554m², surface habitable 448m², année de construction 1938-2016, contenu 2 112m³ , sous-sol 91m², garage avec véranda 39m². Cette maison est située dans le pavillon Bernadette et est accessible par l’entrée principale de Sancta Maria et une avenue avec une longue rangée d’arbres. La belle maison est très calmement située au milieu du domaine sans routes directes après la maison. L’extérieur et l’intérieur sont luxueusement finis et entièrement peints à l’extérieur à la fin de 2021. Équipé des derniers gadgets, de hauts plafonds, du chauffage au sol, de la climatisation dans les chambres et d’un sol à chevrons sur les 4 étages. Rez-de-chaussée: Au rez-de-chaussée, un sentiment de grandeur vous attend dans le salon spacieux, où les vues panoramiques se déploient à travers les grandes fenêtres. Un foyer au gaz offre chaleur et ambiance, tandis que des portes-fenêtres mènent à un palier atmosphérique. Adjacente, la cuisine de luxe contemporaine de 2019 attire l’attention par son élégance. La cuisine moderne et élégante est le rêve de tout chef, avec un quooker, une hotte de cuisine avec filtre plasma et des appareils haut de gamme. Des portes vitrées vous invitent sur les terrasses et les jardins parfaitement aménagés. La sécurité est primordiale, avec un système d’alarme intégré au plafond et une surveillance par caméra subtile pour renforcer la tranquillité d’esprit. 1er étage : L’escalier menant au 1er étage débloque un palier spacieux qui donne accès à deux somptueuses chambres. La chambre principale, située à l’avant de la maison, dispose d’une salle de bain attenante avec Sunbeam, d’un dressing et d’une belle baie vitrée. Les rayons du matin pénètrent dans les arbres environnants et confèrent une splendeur naturelle à l’espace. Une chambre spacieuse vous attend à l’arrière. Les salles de bains modernes de cet étage sont dotées de sols coulés clairs, de toilettes, de robinets intégrés, d’une douche à l’italienne avec cloison en verre et de deux lavabos design avec sous-plan. La 2e salle de bain adjacente à la chambre arrière dispose également d’une baignoire design. Un élément frappant du palier est le sol en verre qui offre une vue sur le hall d’entrée en contrebas. Cette pièce maîtresse architecturale, associée à un chauffage par le sol, à une excellente isolation et à un thermostat avancé avec contrôle de zone analogique et numérique, favorise une efficacité énergétique remarquable dans toute la maison généreuse. L’étreinte du chauffage par le sol s’étend à cet étage, ainsi qu’à toute la maison. Au centre du palier se trouve un placard de rangement, idéal pour les serviettes et la literie. 2e étage : Toute l’étendue du 2e étage est ornée de poutres en bois authentiquement apparentes qui s’étendent gracieusement jusqu’à l’impressionnant point culminant de sept mètres de haut. Ces poutres rustiques ajoutent un charme intemporel typique du style architectural de la propriété. Cet étage comprend un couloir enchanteur avec des détails historiques et abrite également 2 chambres spacieuses, éclairées par plusieurs puits de lumière Velux. De plus, une 3e salle de bain est située à cet étage, reflétant l’esthétique épurée de son prédécesseur. Complet avec un plancher radiant en fonte, une douche à l’italienne, un lavabo design, des robinets encastrés et des toilettes. Sous-sol: Un escalier robuste mène au sous-sol, où l’on retrouve le même chauffage au sol chaleureux et le même charmant plancher à chevrons qu’à tous les autres étages. Cet espace abrite non seulement une armoire pour les manteaux, les chaussures et les équipements sportifs, mais aussi un lieu de détente et d’exercice, ainsi qu’une chambre à coucher polyvalente. Le sous-sol dispose d’un sauna et d’un débarras spacieux. Avec la lumière naturelle qui pénètre par plusieurs fenêtres, le sous-sol dégage une atmosphère accueillante. Garage: Le garage détaché offre non seulement de l’espace pour votre voiture, mais dispose également d’une véranda chauffée par des radiateurs infrarouges doubles pour un plaisir toute l’année. Il y a aussi un pare-brise et la porte de garage Hormann a un capteur qui se ferme automatiquement après votre départ. Jardin: Le jardin soigneusement aménagé se déploie avec grâce et affiche plusieurs terrasses et bordures ornées. Derrière le jardin près du garage se trouvent deux places de parking, accessibles par un portail verrouillable. Les terrasses embrassent la maison et s’étendent à l’avant, sur le côté et à l’arrière. Cette disposition vous permet de profiter du soleil ou de l’ombre à toute heure de la journée. Le matin, le soleil baigne de ses rayons la terrasse avant, tandis que les terrasses latérales et arrière sont baignées de lumière l’après-midi. La deuxième partie de l’après-midi apporte du soleil à toute la cour arrière, y compris la promenade. De plus, de vastes pelouses à l’avant, sur le côté et à l’arrière de la maison invitent à un usage courant. Divertissement et confort : Profitez de la musique via le système Sonos sur la terrasse et la véranda, pendant que votre voiture électrique se recharge à la station de recharge disponible. Il y a également une connexion pour une 2ème borne de recharge. Ce manoir d’angle incarne la grandeur classique du passé tout en embrassant les innovations du futur. Avec une abondance d’espace, des finitions à couper le souffle et des équipements qui facilitent la vie moderne, c’est une opportunité à ne pas manquer. Imaginez profiter du confort du chauffage par le sol tous les jours, du luxe d’un sauna et d’avoir les dernières technologies à portée de main. Le domaine historique de Sancta Maria offre non seulement un cadre magnifique, mais aussi la paix et l’intimité que vous méritez. Avec la classe énergétique A, les panneaux solaires et l’isolation moderne, vous contribuez à un avenir plus durable. Et grâce à la borne de recharge électrique, vous pouvez profiter de votre véhicule électrique sans soucis. Cette maison unique est prête à accueillir ses nouveaux propriétaires. N’hésitez pas à nous contacter pour plus d’informations, une visite ou pour découvrir cette belle résidence par vous-même. C’est l’occasion de vivre dans un morceau d’histoire entouré d’un luxe moderne. Bienvenue chez vous à Noordwijk ! Détails : - Chauffage par le sol - Climatisation dans les chambres via le contrôle de l’application - Sauna avec espace détente au sous-sol - Cuisine de luxe à partir de 2019 - Borne de recharge pour voiture électrique - Garage détaché avec panneaux solaires - Véranda chauffée attenante au garage avec radiateurs infrarouges et pare-vent - Serrures de porte magnétiques spéciales et charnières de porte invisibles - 3 salles de bains et 4 étages - Rideaux électriques contrôlés via l’application - Toutes les chambres sont équipées de points d’accès WIFI (également à l’extérieur) - Vivre dans un domaine historique avec un parc - Système domotique pour l’éclairage - Système d’alarme avec renvoi d’appel - Système de caméra avec enregistrement - 24 panneaux solaires - Chauffage contrôlé via l’application - Système d’adoucisseur d’eau avec hydrophore - Classe énergétique A - Contribution aux frais de parc Sancta Maria Estate 45,- € p/mois
Features:
- Alarm
- Sauna
- Air Conditioning