61 907 821 RUB
КАРТИНКИ ЗАГРУЖАЮТСЯ...
Дом (Продажа)
Ссылка:
EDEN-T98227661
/ 98227661
Ссылка:
EDEN-T98227661
Страна:
FR
Город:
Pau
Почтовый индекс:
64000
Категория:
Жилая
Тип сделки:
Продажа
Тип недвижимости:
Дом
Площадь:
450 м²
Участок:
15 573 м²
Комнат:
8
Спален:
5
Ванных:
1
Туалетов:
2
Парковка:
1
Балкон:
Да
Терасса:
Да
ПОХОЖИЕ ОБЪЯВЛЕНИЯ
СТОИМОСТЬ ЖИЛЬЯ ПО ТИПАМ НЕДВИЖИМОСТИ ПО
ЦЕНЫ ЗА М² НЕДВИЖИМОСТИ В СОСЕДНИХ ГОРОДАХ
| Город |
Сред. цена м2 дома |
Сред. цена м2 квартиры |
|---|---|---|
| Олорон-Сент-Мари | 164 998 RUB | - |
| Атлантические Пиренеи | 281 093 RUB | 429 790 RUB |
| Лурд | 143 936 RUB | 126 847 RUB |
| Ортез | 190 948 RUB | - |
| Эр-сюр-л’Адур | 175 582 RUB | - |
| Марсьяк | 228 953 RUB | - |
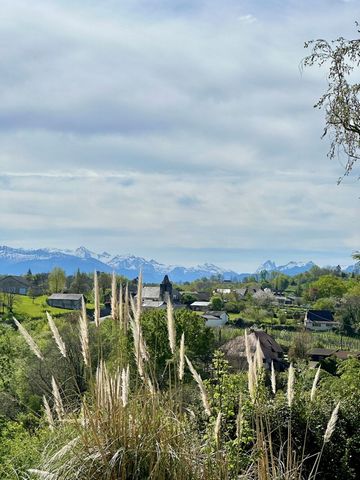
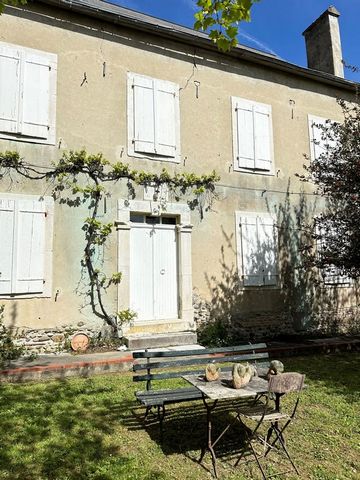
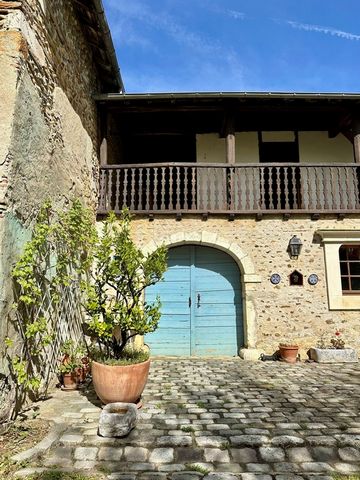
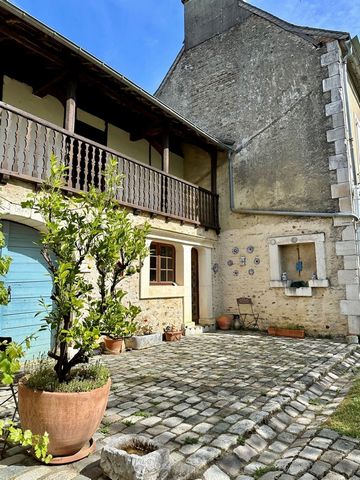
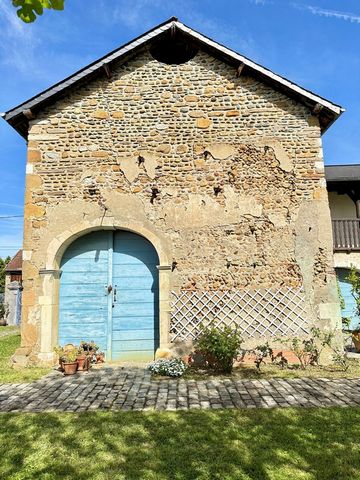
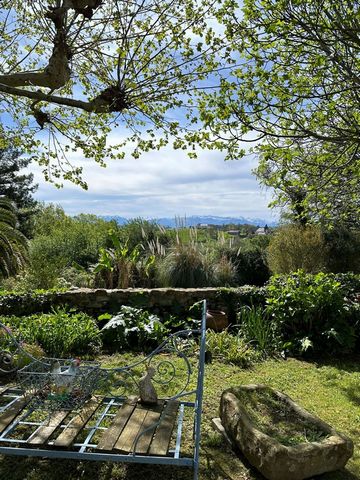

Real estate complex built in 1876, on a plot of more than 15,000m2, consisting of a main house and outbuilding.
The house has a living area of approximately 220 m2 and is composed as follows:
- On the ground floor, a large entrance, a dining room, a living room, a kitchen. A large room used as a boiler room, a toilet.
- On an intermediate landing is a large bedroom.
And on the first floor a corridor leading to three bedrooms, a bathroom and a toilet.
Outside, outbuildings: an old press, a laundry room, a water pump. On the first floor of the outbuilding is a 55 m2 plateau with balcony with breathtaking views of the Pyrenees; a barn with a floor area of approximately 90 m2 and the equivalent upstairs.
Work to be planned.
Features:
- Balcony
- Garden
- Terrace Показать больше Показать меньше A 15' de PAU.
Ensemble immobilier édifié en 1876, sur une parcelle de plus de 15 000m2, composé d'une maison d'habitation principale et de dépendance.
La maison dispose d'une surface habitable d'environ 220 m2 et est composée comme suit :
- Au rez-de-chaussée, une vaste entrée, une salle à manger, un salon, une cuisine. Une grande pièce faisant office de chaufferie, un WC.
- Sur un pallier intermédiaire se trouve une grande chambre.
Et au premier étage un couloir desservant trois chambres, une salle de bain et un WC.
A l'extérieur, des dépendances : un ancien pressoir, une buanderie, une pompe à eau. A l'étage de la dépendance se trouve un plateau de 55 m2 avec balcon avec vue imprenable sur les Pyrénées ; une grange d'une surface au sol d'environ 90 m2 et l'équivalent à l'étage.
Travaux à prévoir.
Features:
- Balcony
- Garden
- Terrace 15' from PAU.
Real estate complex built in 1876, on a plot of more than 15,000m2, consisting of a main house and outbuilding.
The house has a living area of approximately 220 m2 and is composed as follows:
- On the ground floor, a large entrance, a dining room, a living room, a kitchen. A large room used as a boiler room, a toilet.
- On an intermediate landing is a large bedroom.
And on the first floor a corridor leading to three bedrooms, a bathroom and a toilet.
Outside, outbuildings: an old press, a laundry room, a water pump. On the first floor of the outbuilding is a 55 m2 plateau with balcony with breathtaking views of the Pyrenees; a barn with a floor area of approximately 90 m2 and the equivalent upstairs.
Work to be planned.
Features:
- Balcony
- Garden
- Terrace