64 322 760 RUB
64 645 990 RUB
64 645 990 RUB
71 649 306 RUB
64 645 990 RUB
4 сп
250 м²
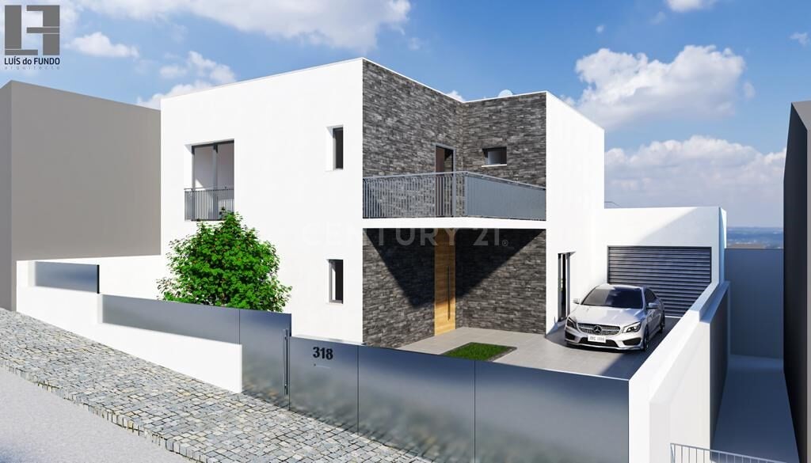
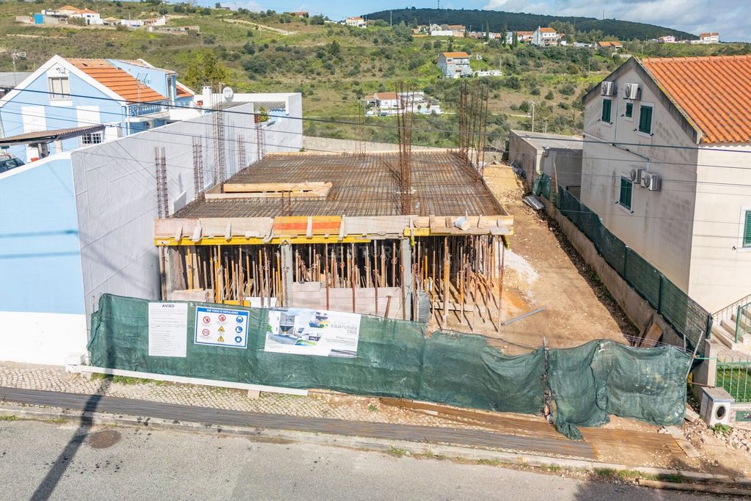

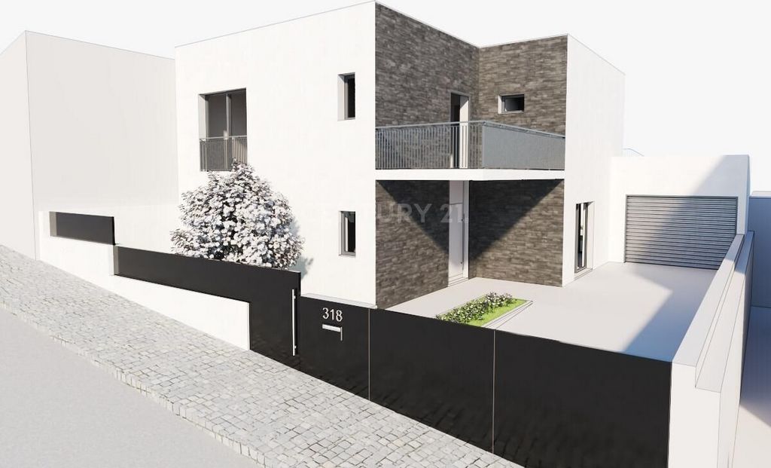
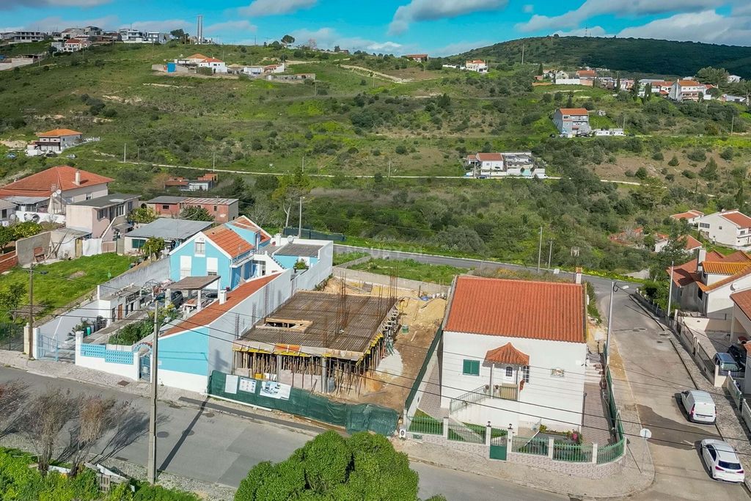
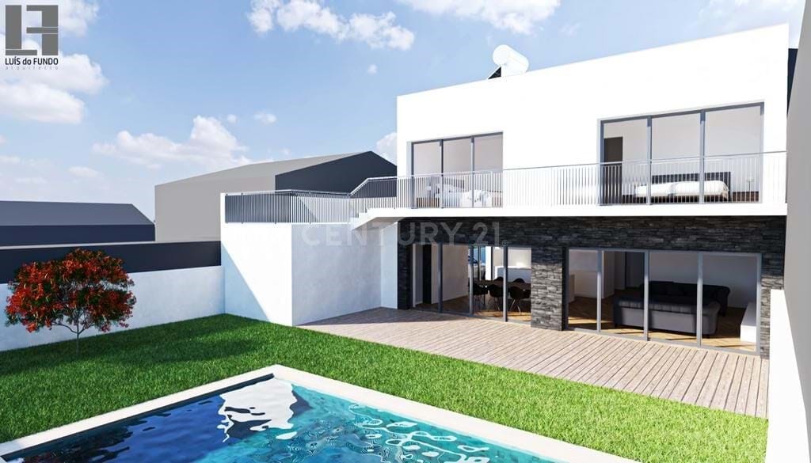
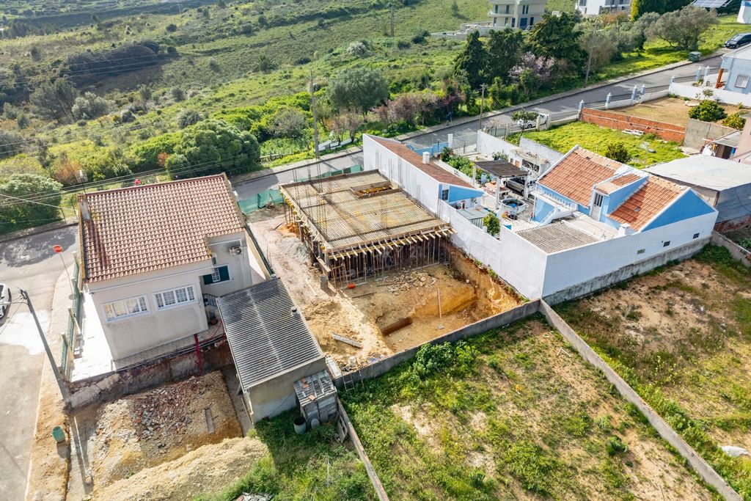

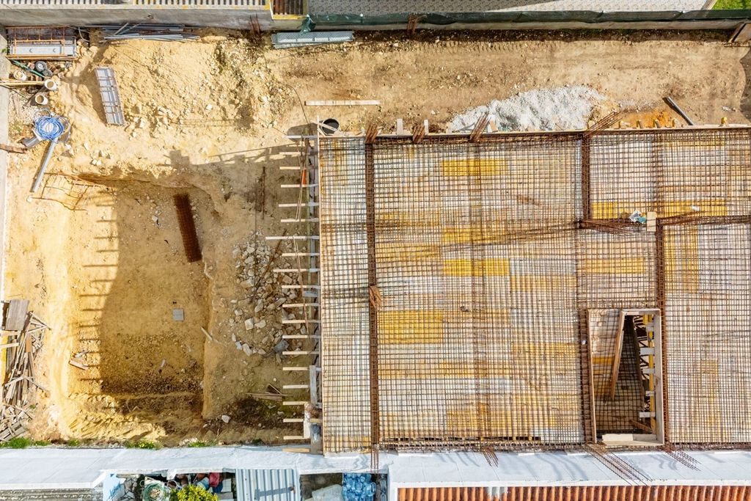
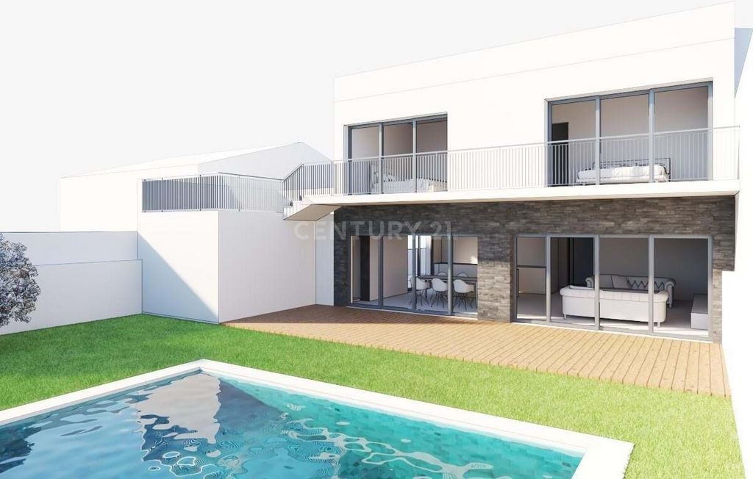
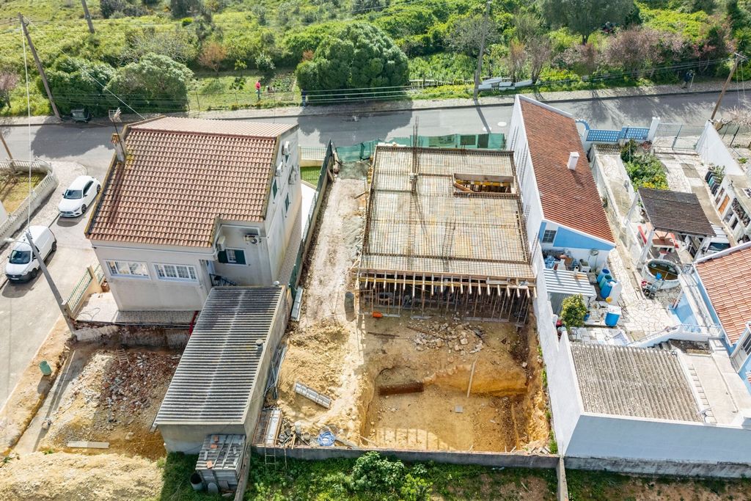
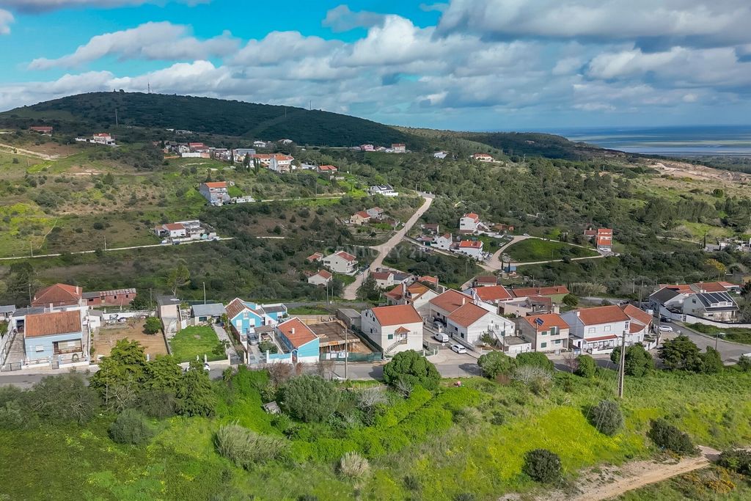
- Building footprint: 118m2
- Gross Construction Area: 309m2
- Gross Dependent Area: 109m2The images shown are a mixture of the actual state of construction and illustrations of the previously approved project, and it is possible that, given the state of construction, there may be some adjustment or personal choice regarding materials or finishes.Floor distribution:
First Floor
- Master Bedroom Suite, with full bathroom, dressing area and access to the lounge area, overlooking the pool and mountains
- Suite Bedroom, with full bathroom, built-in closet and also with access to the lounge area and views over the pool and mountains
- Suite Bedroom with full bathroom, built-in closet and access to a large balcony overlooking the riverGround Floor
- Communal lounge of approximately 60m2 with direct access to the leisure area and pool
- Fully equipped kitchen
- Bedroom or office with built-in closet
- Full service bathroomThis villa will also have:
Video intercom system on both floors
All access gates to the villa are automatic
Electric shutters, with intelligent self-programming system
Cylinder system for water heating
2 solar panels
Air conditioning
Outdoor parking area in front of the garage (for two or three more vehicles, depending on the size of each one)
Garden bed (can be used as a garden or to grow aromatic herbs or some vegetables)
Gas pre-installationYour new life is about to begin, so don't miss out on this unique opportunity to have the home you've always wanted. Come and visit and imagine yourself living in this paradise! Показать больше Показать меньше MATERIALIZE O SEU SONHO AQUI...Com este projeto, poderá finalmente materializar o seu sonho de ter uma moradia única, com um design moderno e uma vista deslumbrante sobre o verde da serra e o rio a esconder-se sobre o horizonte. Esta casa na localidade da Fonte Santa, na Freguesia de Vialonga, com 2 Pisos, será espaçosa e confortável, com todas as comodidades necessárias para uma vida prática e funcional. Imagine-se a relaxar na sua piscina, a desfrutar do sol e da paz contagiante ou a receber os seus familiares e amigos num ambiente acolhedor e sofisticado.Áreas previstas:
- Área de Implantação do Edifício: 118m2
- Área Bruta de Construção: 309m2
- Área Bruta Dependente: 109m2As imagens apresentadas, são um misto entre o estado real da construção e as ilustrativas e alusivas ao projeto previamente aprovado, sendo possível, face ao ponto de situação da construção, haver algum ajuste ou escolha pessoal quanto a material ou acabamentosDistribuição dos Pisos:
Piso 1
- Quarto Suíte Principal, com Wc completo, zona de closet e acesso à zona lounge, com vista sobre a piscina e a serra
- Quarto Suíte, com Wc completo, roupeiro embutido e igualmente com acesso à zona lounge e vista sobre a piscina e a serra
- Quarto Suíte com Wc completo, roupeiro embutido, com acesso a uma grande varanda com vista sobre o rioPiso 0 ou Térreo
- Salão comum de sensivelmente 60m2 e com acesso direto à zona de lazer e piscina
- Cozinha totalmente equipada
- Quarto ou Escritório com roupeiro embutido
- Wc de Serviço Completa Esta moradia terá ainda:
Sistema de vídeo porteiro, em ambos os pisos
Todos os portões de acesso à moradia automáticos
Estores elétricos, com sistema inteligente de auto - programação
Sistema de cilindro, para aquecimento das águas
2 Painéis Solares
Ar condicionado
Zona de Estacionamento Exterior, na frente da garagem (para mais duas ou três viaturas, conforme o tamanho de cada uma delas)
Canteiro (podendo servir de jardim ou para cultivo de ervas aromáticas ou alguns vegetais)
Pré-Instalação de GásA sua nova vida está prestes a começar, não deixe escapar esta oportunidade única de ter a casa que sempre desejou. Venha visitar e imagine-se a viver neste paraíso! MATERIALIZE YOUR DREAM HERE...With this project, you will finally be able to realize your dream of owning a unique villa, with a modern design and a breathtaking view over the green hills and the river hiding over the horizon. This 2-storey house in Fonte Santa, in the parish of Vialonga, will be spacious and comfortable, with all the amenities you need for a practical and functional life. Imagine yourself relaxing in your pool, enjoying the sun and the contagious peace or welcoming your family and friends in a cozy and sophisticated atmosphere.Planned areas:
- Building footprint: 118m2
- Gross Construction Area: 309m2
- Gross Dependent Area: 109m2The images shown are a mixture of the actual state of construction and illustrations of the previously approved project, and it is possible that, given the state of construction, there may be some adjustment or personal choice regarding materials or finishes.Floor distribution:
First Floor
- Master Bedroom Suite, with full bathroom, dressing area and access to the lounge area, overlooking the pool and mountains
- Suite Bedroom, with full bathroom, built-in closet and also with access to the lounge area and views over the pool and mountains
- Suite Bedroom with full bathroom, built-in closet and access to a large balcony overlooking the riverGround Floor
- Communal lounge of approximately 60m2 with direct access to the leisure area and pool
- Fully equipped kitchen
- Bedroom or office with built-in closet
- Full service bathroomThis villa will also have:
Video intercom system on both floors
All access gates to the villa are automatic
Electric shutters, with intelligent self-programming system
Cylinder system for water heating
2 solar panels
Air conditioning
Outdoor parking area in front of the garage (for two or three more vehicles, depending on the size of each one)
Garden bed (can be used as a garden or to grow aromatic herbs or some vegetables)
Gas pre-installationYour new life is about to begin, so don't miss out on this unique opportunity to have the home you've always wanted. Come and visit and imagine yourself living in this paradise!