34 038 665 RUB
31 592 136 RUB
31 379 394 RUB
6 к
152 м²
28 720 123 RUB
33 506 810 RUB
6 к
160 м²
29 783 831 RUB
4 к
168 м²
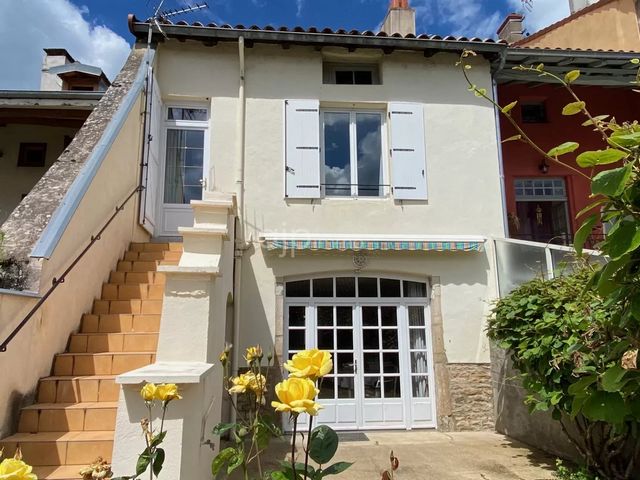
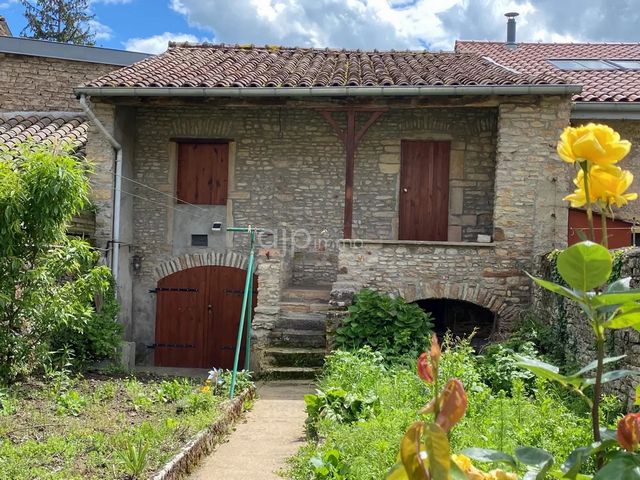
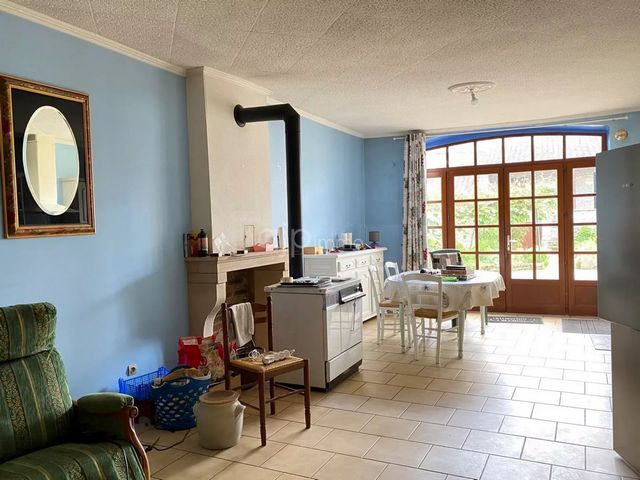
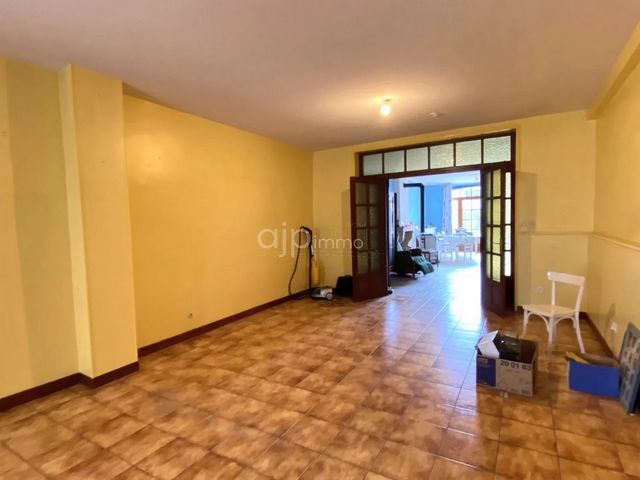
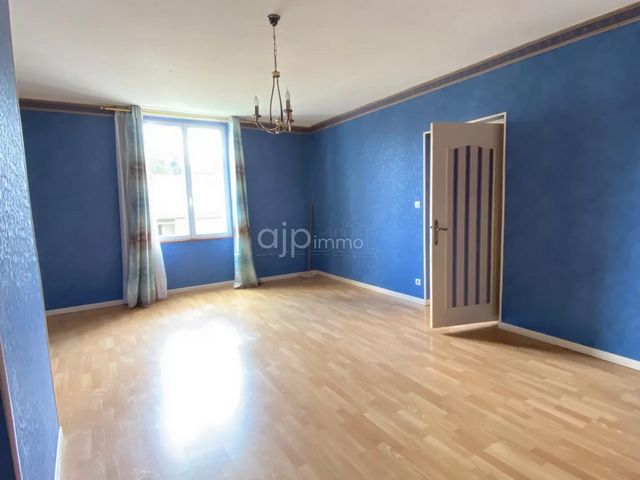
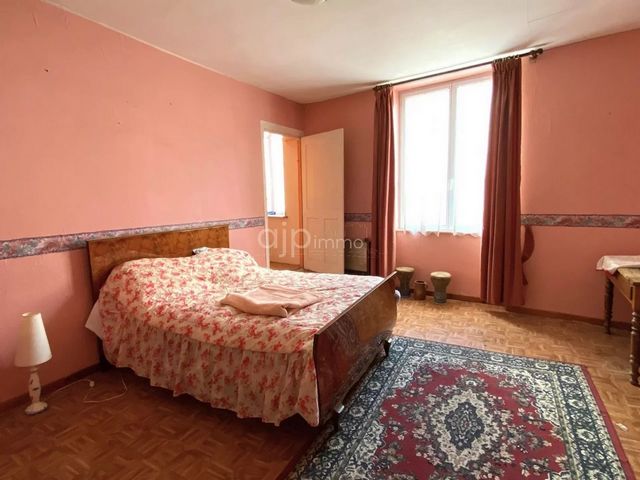
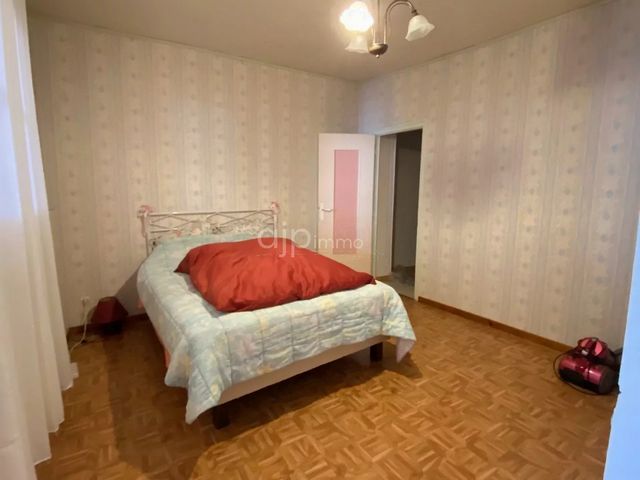
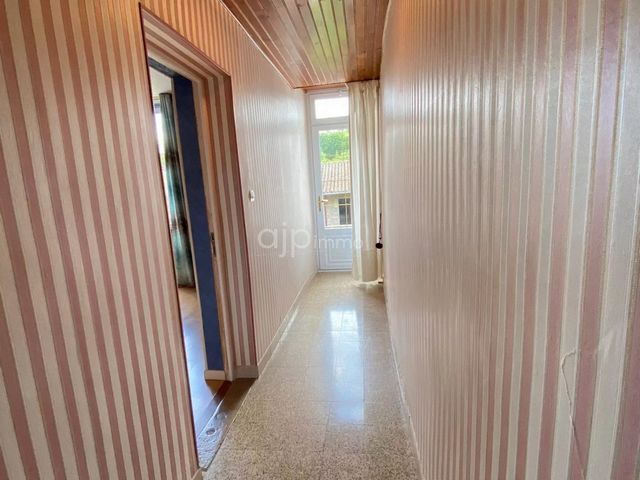
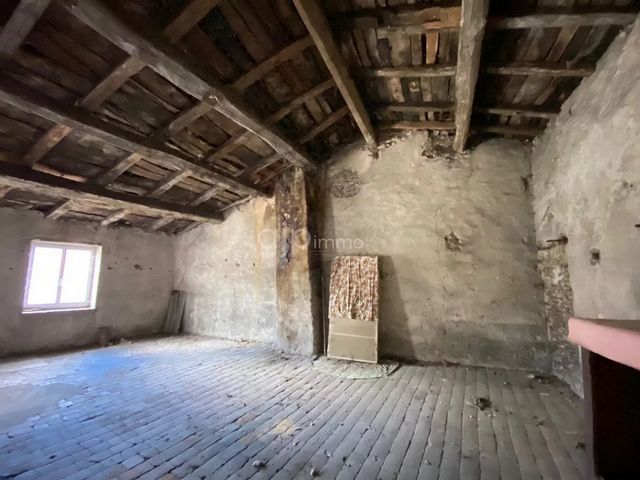
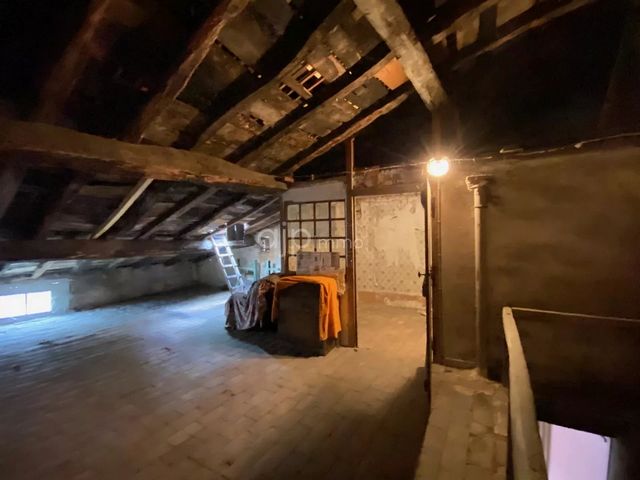
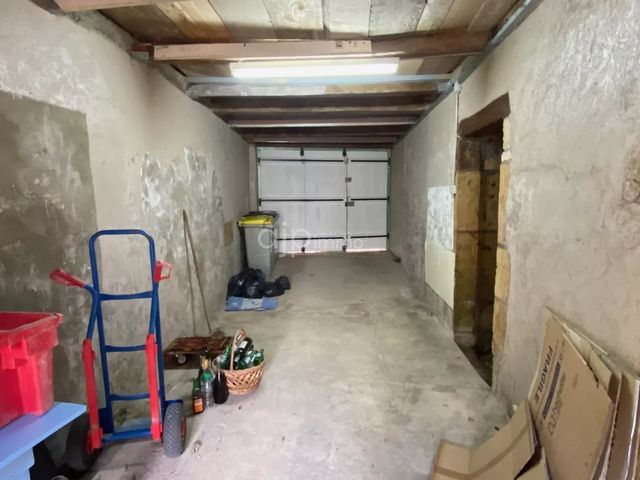
The house with 170 m² of living space offers on the ground floor, a kitchen and living room. The first floor accessible by a stone staircase leads to a corridor which opens onto a bedroom with a 2nd bedroom in a row with access to a 1st part of convertible attic. On this same level, toilet and a 3rd bedroom. Still from the corridor, a staircase leads to a 2nd part of convertible attic.
The 2 parts of the attic can be joined together to allow an extension of the living area.
A laundry room is now accessible from the outside.
The roof is new.
The frames are double and single glazed.
Heating is provided by electric storage radiators and a wood-burning stove The outbuilding includes a garage and 2 cellars. Above, 2 rooms are to be renovated.Information on the risks to which this property is exposed is available on the Géorisques website: ... />
Videos of the property are available on request via the Whatsapp application. For any information, I invite you to contact me: Valérie de Rancourt ... Показать больше Показать меньше Dans le centre de ville de Cluny, maison d'habitation avec sa dépendance. Entre les 2, un joli jardin.
La maison avec 170 m² habitables offre en rez-de-chaussée, une cuisine et séjour. L'étage accessible par un escalier en pierre dessert un couloir qui s'ouvre sur une chambre avec une 2e chambre en enfilade ayant un accès à une 1ère partie de combles aménageables. Sur ce même niveau, wc et une 3e chambre. Toujours du couloir, un escalier mène à une 2e partie de combles aménageables.
Les 2 parties de combles peuvent tout à fait être réunis pour permettre une extension de la superficie habitable.
Une buanderie est aujourd'hui accessible par l'extérieur.
La toiture est neuve.
Les huisseries sont en double et simple vitrage.
Le chauffage est assuré par des radiateurs accumulateurs électriques et une cuisinière à bois La dépendance comprend un garage et 2 caves. Au-dessus 2 pièces sont à rénover.Les informations sur les risques auxquels ce bien est exposé sont disponibles sur le site Géorisques : ... />
Des videos du bien sont disponibles sur demande via l'application Whatsapp. Pour tout renseignement, je vous invite à me contacter : Valérie de Rancourt ... In the centre of the town of Cluny, residential house with its outbuilding. Between the 2, a pretty garden.
The house with 170 m² of living space offers on the ground floor, a kitchen and living room. The first floor accessible by a stone staircase leads to a corridor which opens onto a bedroom with a 2nd bedroom in a row with access to a 1st part of convertible attic. On this same level, toilet and a 3rd bedroom. Still from the corridor, a staircase leads to a 2nd part of convertible attic.
The 2 parts of the attic can be joined together to allow an extension of the living area.
A laundry room is now accessible from the outside.
The roof is new.
The frames are double and single glazed.
Heating is provided by electric storage radiators and a wood-burning stove The outbuilding includes a garage and 2 cellars. Above, 2 rooms are to be renovated.Information on the risks to which this property is exposed is available on the Géorisques website: ... />
Videos of the property are available on request via the Whatsapp application. For any information, I invite you to contact me: Valérie de Rancourt ...