КАРТИНКИ ЗАГРУЖАЮТСЯ...
Дом (Продажа)
Ссылка:
EDEN-T97503392
/ 97503392
Ссылка:
EDEN-T97503392
Страна:
ES
Город:
Alacant
Категория:
Жилая
Тип сделки:
Продажа
Тип недвижимости:
Дом
Площадь:
557 м²
Участок:
518 м²
Комнат:
4
Спален:
4
Ванных:
4
Гараж:
1
Сигнализация:
Да
Бассейн:
Да
Кондиционер:
Да
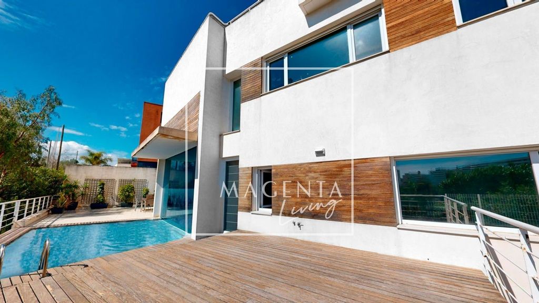
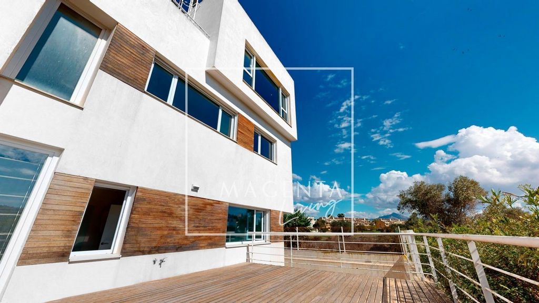
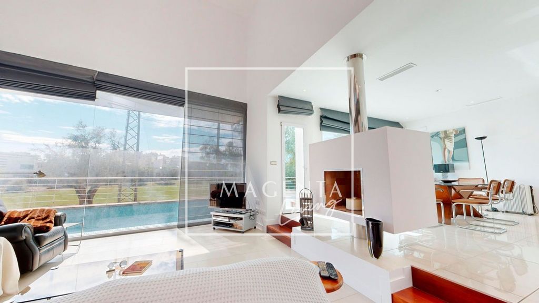

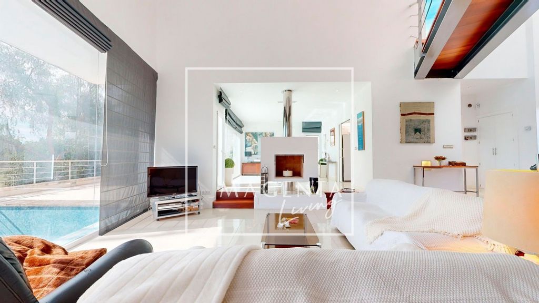

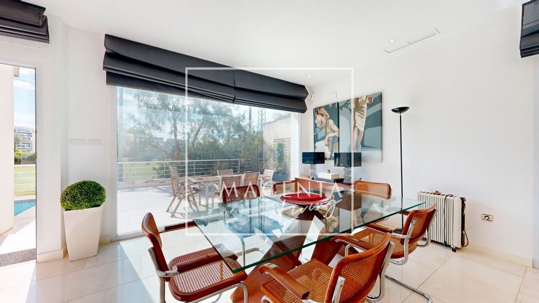


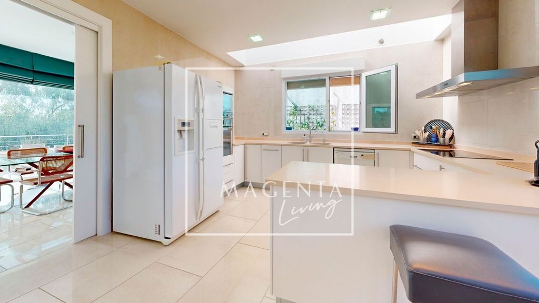

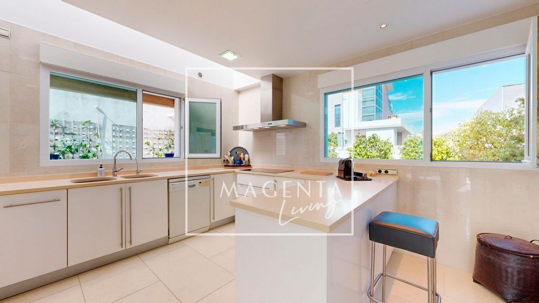

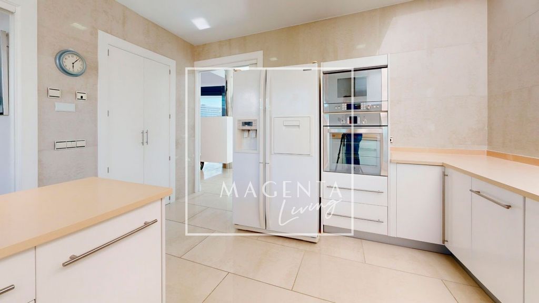

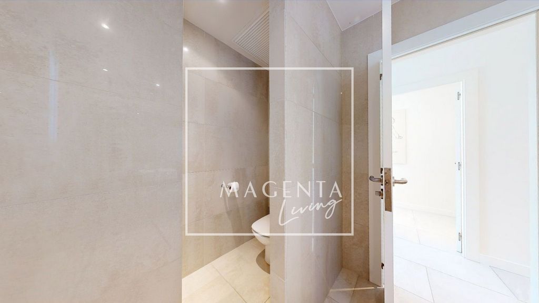





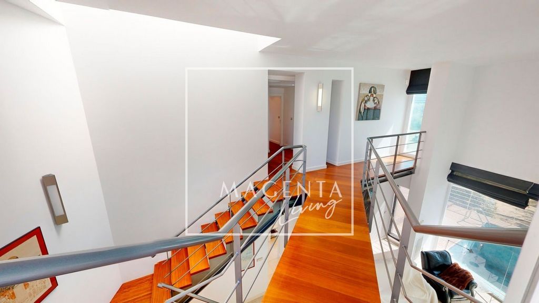
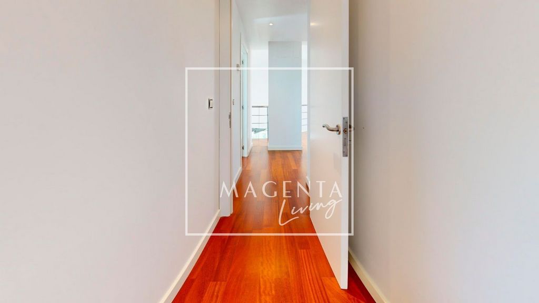

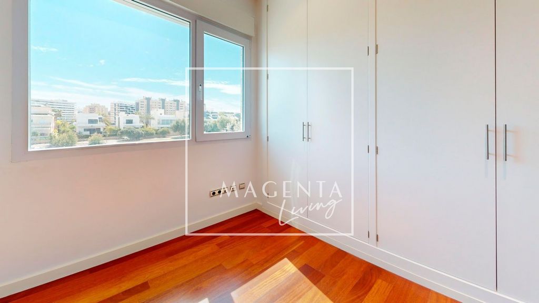


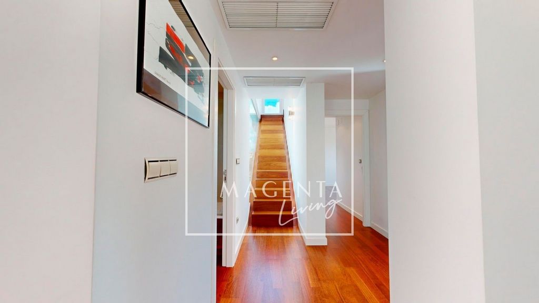
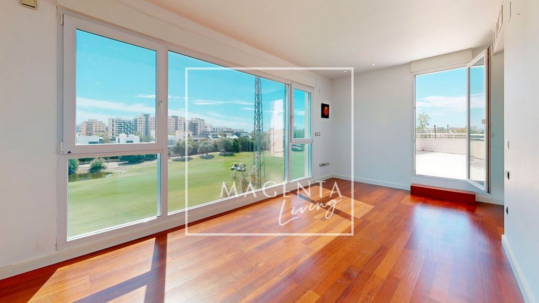
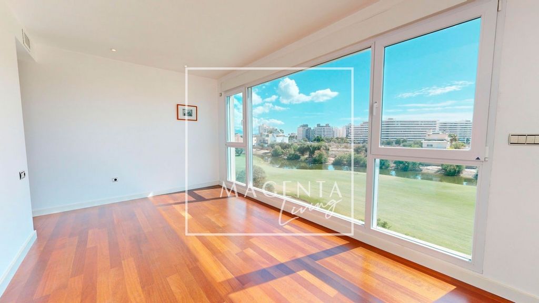
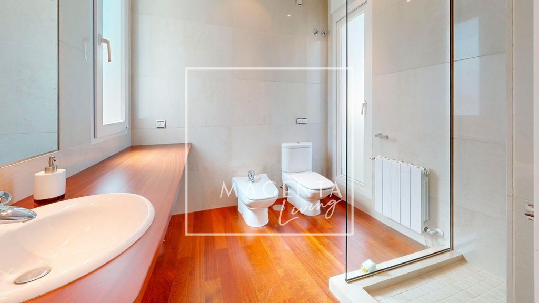


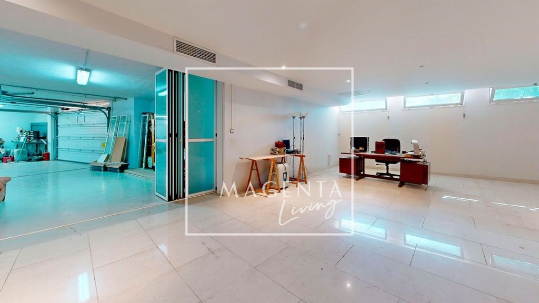

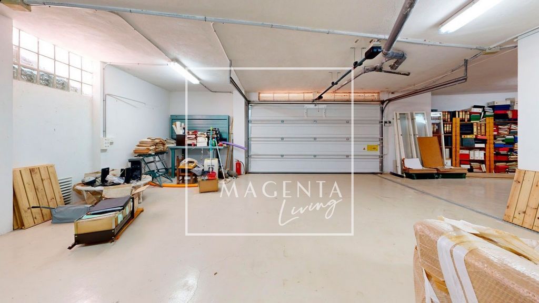
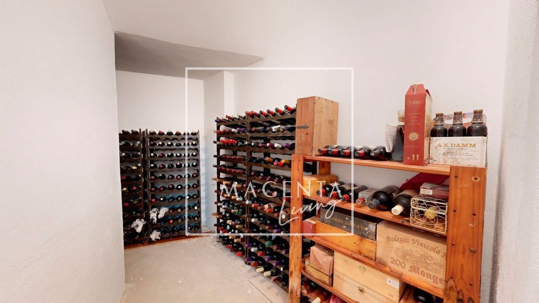
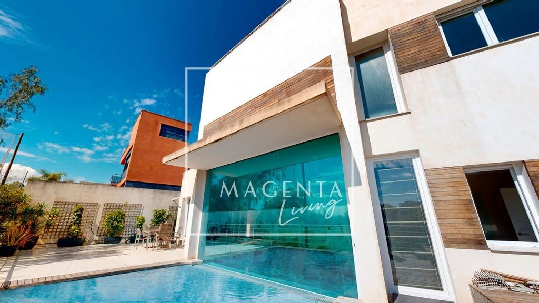
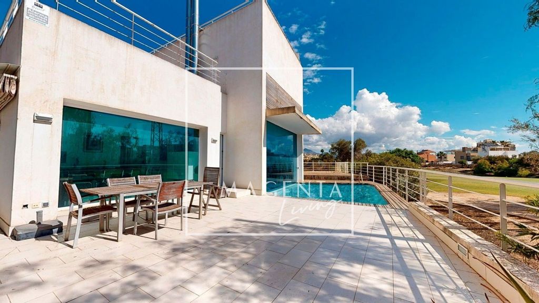

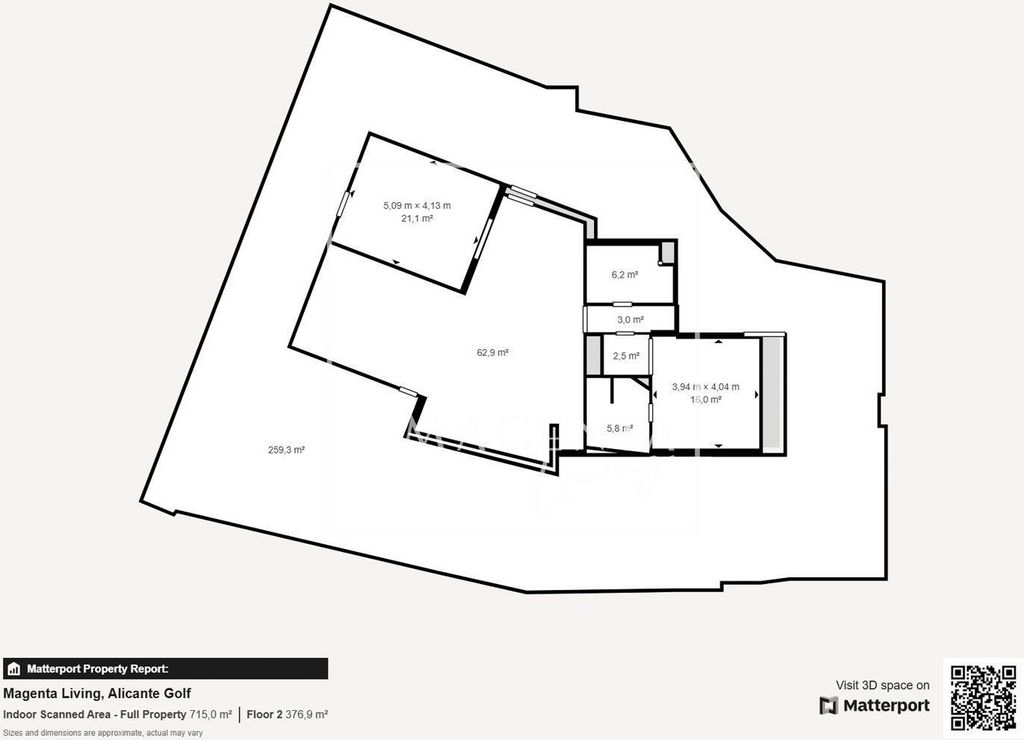
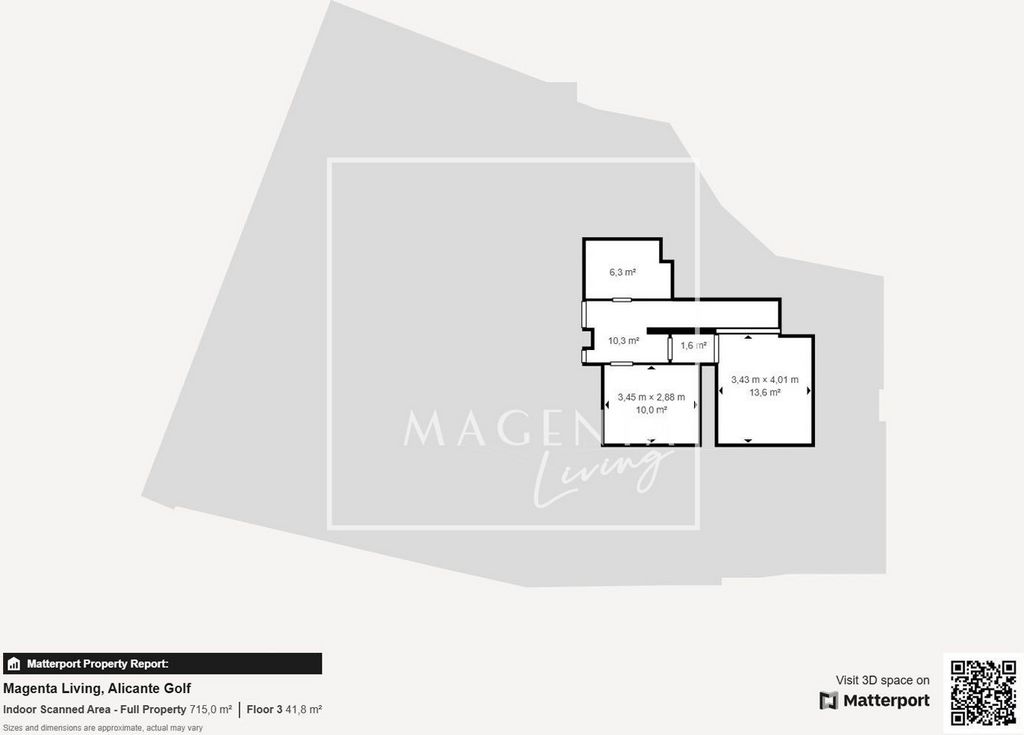
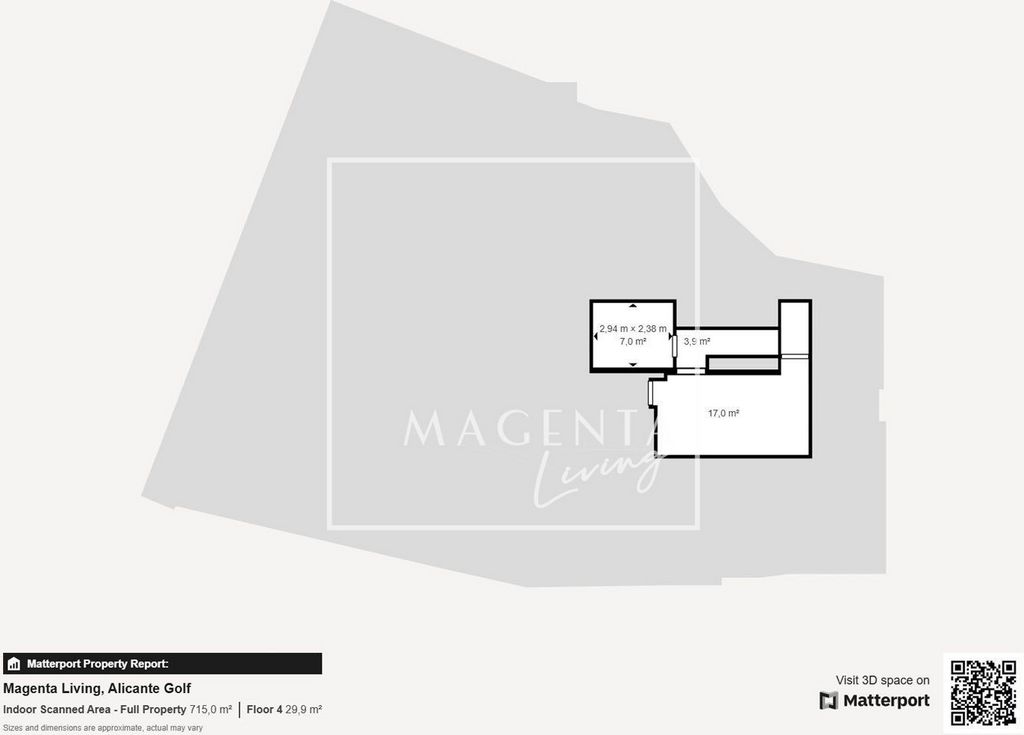
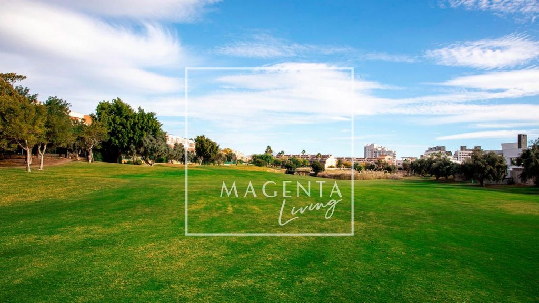
Features:
- SwimmingPool
- Garage
- Air Conditioning
- Alarm Показать больше Показать меньше ¿Imaginas vivir en una propiedad luminosa, amplia y abierta con vistas panorámicas al golf y a unos minutos del mar?Proyectada en cuatro niveles sobre una parcela de 518 m², esta estupenda y moderna vivienda en primera línea del campo de golf tiene un total de 557 m² construidos y 501 m² útiles.Se encuentra a unos 2,3 kilómetros de la Playa San Juan, tiene orientación este y vistas panorámicas al lago. Al entrar, desde el recibidor, la primera vista es un amplísimo salón con doble altura de techo que mira a la piscina y al campo de golf. Nos adentramos en él bajando dos peldaños y descubrimos una modernachimenea cúbica en acero inoxidablea la derecha que separa visualmente el salón del espacioso comedor. Los suelos porcelánicos claros y la gran cantidad de luz hacen de ésta una vivienda acogedora y confortable. A un lado del comedor, una cocina independiente de casi 15 m2 totalmente equipada con electrodomésticos, con península, gran encimera y despensa. La cocina tiene un tragaluz y ventanas al exterior que le dan aire y color a este agradable espacio. En esta misma planta baja, un dormitorio de 16 m2 con 4 armarios completamente vestidos de dos cuerpos, baño en suite y espectaculares vistas. Además, un aseo de cortesía de más de 6 m2 completa la planta principal.Subiendo por la escalera de diseño en madera de iroko maciza, abierta al salón en doble altura, encontramos una pasarela que da acceso a una terraza abierta. Del otro lado, dos dormitorios grandes (10 m2 y 13 m2) con armarios empotrados totalmente vestidos y un baño con bañera e hidromasajes. Los suelos en esta planta son de parquet en estado impecable.Una escalera con un ventanal amplio da acceso a la última planta de la vivienda en la que se encuentra exclusivamente una suite de 17 m2 con armarios vestidos, baño en suitey terraza/solarium.Calidad, tranquilidad, luz y vistas son palabras que describen muy bien esta propiedad.En el semi-sótano, encontramos un área diáfana de 248 m2 dividida en zona de garaje, bodega, sala de máquinas y mucho más... Es un espacio idóndeo para crear zonas de juego o sala de cine, gimnasio o despacho.Sus elementos más destacados son la escalera decon peldaños de madera de iroko yque conecta los volúmenes del salón con la parte alta de la vivienda, y los tragaluces y los grandes ventanales que dan paso a la luz que inunda el interior. Otra característica especial: Los espacios abiertos de techos altos, separados por suaves desniveles. Las zonas exteriores de la casa, de estética minimalista, están compuestas por un deck americano que separa la piscina del comedor exterior, un área de barbacoa y amplios espacios con plantas mediterráneas en macetas (una solución de diseño inteligente que minimiza su mantenimiento). Luces empotradas en el techo, iluminación decorativa indirecta, tragaluces en la cocina y la zona de escalera. Dispone de aire acondicionado frío/calor, por conductos, calefacción en los baños, chimenea, ventanas con doble cristal y cámara de aire, protección solar y persianas motorizadas, paredes lisas, pre-instalación de alarma. Zonas de interés en las cercanías: El barrio de moda de Alicante: Pau 5, con sus cafeterías y restaurantes además de múltiples servicios, como supermercados Consum, Mercadona y más, parada de Tram y de bús a pocos minutos, la Escuela Europea de Alicante, gimnasios y parques a poca distancia. Playa San Juan y Playa Muchavista a menos de 3 km.Gastos de la vivienda: IBI: 1.458 €/añoComunidad: 60 €/año En Magenta Living, estaremos encantados de mostrarte esta vivienda. ¡Contáctanos y descúbrela en primicia!
Features:
- SwimmingPool
- Garage
- Air Conditioning
- Alarm Können Sie sich vorstellen, in einem hellen, geräumigen und offenen Anwesen mit Panoramablick auf den Golfplatz und nur wenige Minuten vom Meer entfernt zu wohnen? Auf vier Ebenen auf einem Grundstück von 518 m² projiziert, verfügt dieses wunderbare und moderne Anwesen in der ersten Reihe des Golfplatzes über insgesamt 557 m² bebaute und 501 m² nutzbare Fläche. Er liegt etwa 2,3 Kilometer von Playa San Juan entfernt, hat eine Ostausrichtung und einen Panoramablick auf den See. Beim Betreten des Flurs fällt der erste Blick auf ein sehr geräumiges Wohnzimmer mit doppelter Deckenhöhe, das den Pool und den Golfplatz überblickt. Wir betreten es, indem wir zwei Stufen hinuntergehen, und entdecken auf der rechten Seite einen modernen kubischen Kamin aus Edelstahl, der das Wohnzimmer optisch vom geräumigen Esszimmer trennt. Die hellen Porzellanböden und die große Lichtmenge machen dieses Zuhause zu einem gemütlichen und komfortablen Zuhause. Auf einer Seite des Esszimmers befindet sich eine separate Küche von fast 15 m2, die komplett mit Geräten ausgestattet ist, mit Halbinsel, großer Arbeitsplatte und Speisekammer. Die Küche verfügt über ein Oberlicht und Fenster nach draußen, die diesem angenehmen Raum Luft und Farbe verleihen. Im selben Erdgeschoss befindet sich ein Schlafzimmer von 16 m2 mit 4 voll ausgestatteten Kleiderschränken mit zwei Körpern, einem Badezimmer en suite und einer spektakulären Aussicht. Darüber hinaus vervollständigt ein Gäste-WC von mehr als 6 m2 das Erdgeschoss. Wenn wir die Designtreppe aus massivem Iroko-Holz hinaufgehen, die zum Wohnzimmer mit doppelter Höhe hin offen ist, finden wir einen Gehweg, der Zugang zu einer offenen Terrasse bietet. Auf der anderen Seite befinden sich zwei große Schlafzimmer (10 m2 und 13 m2) mit voll ausgestatteten Kleiderschränken und ein Badezimmer mit Badewanne und Whirlpools. Die Böden auf diesem Boden sind Parkett in tadellosem Zustand. Eine Treppe mit einem großen Fenster führt in die oberste Etage des Hauses, wo sich ausschließlich eine 17 m2 große Suite mit Ankleideschränken, eigenem Bad und Terrasse/Solarium befindet. Qualität, Ruhe, Licht und Aussicht sind Worte, die diese Immobilie sehr gut beschreiben. Im Souterrain befindet sich eine offene Fläche von 248 m2, die in einen Garagenbereich, einen Weinkeller, einen Maschinenraum und vieles mehr unterteilt ist... Es ist ein idealer Raum, um Spielbereiche oder Kinoräume, Fitnessstudios oder Büros zu schaffen. Zu den herausragendsten Elementen gehören die Treppe mit Iroko-Holzstufen, die die Volumen des Wohnzimmers mit dem oberen Teil des Hauses verbindet, sowie die Oberlichter und großen Fenster, die dem Licht Platz machen, das den Innenraum durchflutet. Eine weitere Besonderheit: Die offenen Räume mit hohen Decken, die durch sanfte Hänge voneinander getrennt sind. Die Außenbereiche des Hauses mit minimalistischer Ästhetik bestehen aus einer amerikanischen Terrasse, die den Pool vom Essbereich im Freien trennt, einem Grillplatz und großen Räumen mit mediterranen Pflanzen in Töpfen (eine intelligente Designlösung, die deren Wartung minimiert). Einbauleuchten in der Decke, indirekte dekorative Beleuchtung, Oberlichter in der Küche und im Treppenbereich. Es verfügt über Klimaanlage warm/kalt, Kanäle, Heizung in den Bädern, Kamin, doppelt verglaste Fenster und Luftkammer, Sonnenschutz und motorisierte Jalousien, glatte Wände, Vorinstallation einer Alarmanlage. Sehenswürdigkeiten in der Nähe: Alicantes trendiges Viertel: Pau 5 mit seinen Cafés und Restaurants sowie zahlreichen Annehmlichkeiten wie Consum-Supermärkten, Mercadona und mehr, Straßenbahn- und Bushaltestelle nur wenige Minuten entfernt, die Europäische Schule von Alicante, Fitnessstudios und Parks sind zu Fuß erreichbar. Playa San Juan und Playa Muchavista sind weniger als 3 km entfernt. Wohnkosten: IBI: 1.458 €/JahrCommunity: 60 €/Jahr Wir von Magenta Living zeigen Ihnen gerne diese Immobilie. Kontaktieren Sie uns und entdecken Sie es im Scoop!
Features:
- SwimmingPool
- Garage
- Air Conditioning
- Alarm Dokážete si představit bydlení ve světlé, prostorné a otevřené nemovitosti s panoramatickým výhledem na golfové hřiště a pár minut od moře? Tato nádherná a moderní nemovitost na první linii golfového hřiště, která se promítá na čtyřech úrovních na pozemku o rozloze 518 m², má celkem 557 m² postavených a 501 m² užitečných. Nachází se asi 2,3 km od Playa San Juan, má východní orientaci a panoramatický výhled na jezero. Při vstupu z haly se vám naskytne první pohled na velmi prostorný obývací pokoj s dvojitou výškou stropu, ze kterého je výhled na bazén a golfové hřiště. Vstupujeme do něj sestupem po dvou schodech dolů a po pravé straně objevíme moderní kubický nerezový krb, který vizuálně odděluje obývací pokoj od prostorné jídelny. Světlé porcelánové podlahy a velké množství světla dělají z tohoto domova útulný a pohodlný domov. Na jedné straně jídelny je samostatná kuchyň o rozloze téměř 15 m2 plně vybavená spotřebiči, s poloostrovem, velkou pracovní deskou a spíží. Kuchyň má střešní okno a okna do exteriéru, která dodávají tomuto příjemnému prostoru vzduch a barvu. Ve stejném přízemí se nachází ložnice o velikosti 16 m2 se 4 plně oblečenými skříněmi dvou korpusů, koupelnou s vlastní koupelnou a nádherným výhledem. Hlavní patro navíc dotváří toaleta pro hosty o velikosti více než 6 m2. Když vystoupáme po designovém schodišti z masivního dřeva iroko, otevřeném do obývacího pokoje s dvojnásobnou výškou, najdeme chodník, který umožňuje přístup na otevřenou terasu. Na druhé straně jsou dvě velké ložnice (10 m2 a 13 m2) s plně vybavenými skříněmi a koupelna s vanou a vířivými vanami. Podlahy na tomto patře jsou parkety v bezvadném stavu. Schodiště s velkým oknem umožňuje přístup do nejvyššího patra domu, kde je výhradně apartmá o rozloze 17 m2 s šatnami, vlastní koupelnou a terasou/soláriem. Kvalita, klid, světlo a výhledy jsou slova, která tuto nemovitost velmi dobře popisují. V polosuterénu najdeme volnou plochu o rozloze 248 m2 rozdělenou na garáž, vinný sklípek, strojovnu a mnoho dalšího... Je to ideální prostor pro vytvoření hracích koutků nebo kinosálu, tělocvičny či kanceláře. Jeho nejvýraznějšími prvky jsou schodiště se stupni ze dřeva iroko, které spojuje hmoty obývacího pokoje s horní částí domu, a střešní okna a velká okna, která ustupují světlu, které zaplavuje interiér. Další zvláštnost: Otevřené prostory s vysokými stropy, oddělené mírnými svahy. Venkovní prostory domu s minimalistickou estetikou se skládají z americké paluby, která odděluje bazén od venkovní jídelny, grilu a velkých prostor se středomořskými rostlinami v květináčích (inteligentní designové řešení, které minimalizuje jejich údržbu). Zapuštěná svítidla ve stropě, nepřímé dekorativní osvětlení, střešní okna v kuchyni a schodišti. Má teplou / studenou klimatizaci, potrubí, vytápění v koupelnách, krb, okna s dvojitým zasklením a vzduchovou komoru, sluneční ochranu a motorizované žaluzie, hladké stěny, předinstalaci alarmu. Zajímavosti v okolí: Módní čtvrť Alicante: Pau 5 s kavárnami a restauracemi a mnoha zařízeními, jako jsou supermarkety Consum, Mercadona a další, tramvajová a autobusová zastávka jen pár minut od hotelu, Evropská škola v Alicante, tělocvičny a parky v docházkové vzdálenosti. Playa San Juan a Playa Muchavista jsou vzdálené necelé 3 km. Náklady na bydlení: IBI: 1.458 €/rokKomunita: 60 €/rok V Magenta Living vám tuto nemovitost rádi ukážeme. Kontaktujte nás a objevte to v sólokapru!
Features:
- SwimmingPool
- Garage
- Air Conditioning
- Alarm Can you imagine living in a bright, spacious and open property with panoramic views of the golf course and a few minutes from the sea? Projected on four levels on a plot of 518 m², this wonderful and modern property on the first line of the golf course has a total of 557 m² built and 501 m² useful. It is located about 2.3 kilometers from Playa San Juan, has an east orientation and panoramic views of the lake. Upon entering, from the hall, the first view is a very spacious living room with double ceiling height that overlooks the pool and the golf course. We enter it by going down two steps and discover a modern cubic stainless steel fireplace on the right that visually separates the living room from the spacious dining room. The light porcelain floors and the large amount of light make this a cosy and comfortable home. On one side of the dining room, an independent kitchen of almost 15 m2 fully equipped with appliances, with peninsula, large worktop and pantry. The kitchen has a skylight and windows to the outside that give air and color to this pleasant space. On this same ground floor, a bedroom of 16 m2 with 4 fully dressed wardrobes of two bodies, bathroom en suite and spectacular views. In addition, a guest toilet of more than 6 m2 completes the main floor. Going up the design staircase in solid iroko wood, open to the double-height living room, we find a walkway that gives access to an open terrace. On the other side, two large bedrooms (10 m2 and 13 m2) with fully fitted wardrobes and a bathroom with bathtub and whirlpools. The floors on this floor are parquet in impeccable condition. A staircase with a large window gives access to the top floor of the house where there is exclusively a 17 m2 suite with dressing wardrobes, en-suite bathroom and terrace/solarium. Quality, tranquility, light and views are words that describe this property very well. In the semi-basement, we find an open area of 248 m2 divided into a garage area, wine cellar, machine room and much more... It is an ideal space to create play areas or cinema room, gym or office. Its most outstanding elements are the staircase with iroko wood steps that connects the volumes of the living room with the upper part of the house, and the skylights and large windows that give way to the light that floods the interior. Another special feature: The open spaces with high ceilings, separated by gentle slopes. The outdoor areas of the house, with a minimalist aesthetic, are composed of an American deck that separates the pool from the outdoor dining room, a barbecue area and large spaces with Mediterranean plants in pots (an intelligent design solution that minimizes their maintenance). Recessed lights in the ceiling, indirect decorative lighting, skylights in the kitchen and stair area. It has hot/cold air conditioning, ducts, heating in the bathrooms, fireplace, double glazed windows and air chamber, solar protection and motorized blinds, smooth walls, pre-installation of alarm. Areas of interest nearby: Alicante's trendy district: Pau 5, with its cafes and restaurants plus multiple amenities, such as Consum supermarkets, Mercadona and more, Tram and bus stop just minutes away, the European School of Alicante, gyms and parks within walking distance. Playa San Juan and Playa Muchavista are less than 3 km away. Housing expenses: IBI: 1.458 €/yearCommunity: 60 €/year At Magenta Living, we will be happy to show you this property. Contact us and discover it in scoop!
Features:
- SwimmingPool
- Garage
- Air Conditioning
- Alarm Μπορείτε να φανταστείτε να ζείτε σε ένα φωτεινό, ευρύχωρο και ανοιχτό ακίνητο με πανοραμική θέα στο γήπεδο γκολφ και λίγα λεπτά από τη θάλασσα; Προβαλλόμενο σε τέσσερα επίπεδα σε οικόπεδο 518 m², αυτό το υπέροχο και μοντέρνο ακίνητο στην πρώτη γραμμή του γηπέδου γκολφ έχει συνολικά 557 m² χτισμένο και 501 m² χρήσιμο. Βρίσκεται περίπου 2,3 χιλιόμετρα από την Playa San Juan, έχει ανατολικό προσανατολισμό και πανοραμική θέα στη λίμνη. Κατά την είσοδο, από το χολ, η πρώτη θέα είναι ένα πολύ ευρύχωρο σαλόνι με διπλό ύψος οροφής που έχει θέα στην πισίνα και το γήπεδο γκολφ. Μπαίνουμε κατεβαίνοντας δύο σκαλοπάτια και ανακαλύπτουμε ένα μοντέρνο κυβικό τζάκι από ανοξείδωτο ατσάλι στα δεξιά που διαχωρίζει οπτικά το σαλόνι από την ευρύχωρη τραπεζαρία. Τα ελαφριά πορσελάνινα δάπεδα και η μεγάλη ποσότητα φωτός κάνουν αυτό το σπίτι ένα ζεστό και άνετο σπίτι. Στη μία πλευρά της τραπεζαρίας, μια ανεξάρτητη κουζίνα σχεδόν 15 m2 πλήρως εξοπλισμένη με ηλεκτρικές συσκευές, με χερσόνησο, μεγάλο πάγκο εργασίας και ντουλάπι. Η κουζίνα διαθέτει φεγγίτη και παράθυρα προς τα έξω που δίνουν αέρα και χρώμα σε αυτόν τον ευχάριστο χώρο. Στο ίδιο ισόγειο, ένα υπνοδωμάτιο 16 m2 με 4 πλήρως ντυμένες ντουλάπες δύο σωμάτων, μπάνιο en suite και εκπληκτική θέα. Επιπλέον, μια τουαλέτα επισκεπτών άνω των 6 m2 ολοκληρώνει τον κύριο όροφο. Ανεβαίνοντας τη ντιζάιν σκάλα από μασίφ ξύλο ιρόκο, ανοιχτή στο σαλόνι διπλού ύψους, συναντάμε έναν διάδρομο που δίνει πρόσβαση σε μια ανοιχτή βεράντα. Από την άλλη πλευρά, δύο μεγάλα υπνοδωμάτια (10 m2 και 13 m2) με πλήρως εντοιχισμένες ντουλάπες και ένα μπάνιο με μπανιέρα και υδρομασάζ. Τα δάπεδα σε αυτόν τον όροφο είναι παρκέ σε άψογη κατάσταση. Μια σκάλα με μεγάλο παράθυρο δίνει πρόσβαση στον τελευταίο όροφο του σπιτιού όπου υπάρχει αποκλειστικά μια σουίτα 17 m2 με ντουλάπες, ιδιωτικό μπάνιο και βεράντα / σολάριουμ. Ποιότητα, ηρεμία, φως και θέα είναι λέξεις που περιγράφουν πολύ καλά αυτό το ακίνητο. Στο ημιυπόγειο συναντάμε έναν ενιαίο χώρο 248 m2 χωρισμένο σε χώρο γκαράζ, κάβα, μηχανοστάσιο και πολλά άλλα... Είναι ιδανικός χώρος για τη δημιουργία παιδότοπων ή αίθουσας κινηματογράφου, γυμναστηρίου ή γραφείου. Τα πιο σημαντικά στοιχεία του είναι η σκάλα με ξύλινα σκαλοπάτια ιρόκο που συνδέει τους όγκους του καθιστικού με το πάνω μέρος του σπιτιού, και οι φεγγίτες και τα μεγάλα παράθυρα που δίνουν τη θέση τους στο φως που πλημμυρίζει το εσωτερικό. Ένα άλλο ιδιαίτερο χαρακτηριστικό: Οι ανοιχτοί χώροι με ψηλά ταβάνια, που χωρίζονται από απαλές κλίσεις. Οι εξωτερικοί χώροι του σπιτιού, με μινιμαλιστική αισθητική, αποτελούνται από ένα αμερικάνικο deck που χωρίζει την πισίνα από την εξωτερική τραπεζαρία, χώρο μπάρμπεκιου και μεγάλους χώρους με μεσογειακά φυτά σε γλάστρες (μια έξυπνη σχεδιαστική λύση που ελαχιστοποιεί τη συντήρησή τους). Χωνευτά φώτα στην οροφή, έμμεσος διακοσμητικός φωτισμός, φεγγίτες στην κουζίνα και σκαλοπάτια. Διαθέτει κλιματισμό ζεστού/κρύου αέρα, αεραγωγούς, θέρμανση στα μπάνια, τζάκι, διπλά τζάμια και θάλαμο αέρα, ηλιακή προστασία και μηχανοκίνητες περσίδες, λείους τοίχους, προεγκατάσταση συναγερμού. Περιοχές ενδιαφέροντος σε κοντινή απόσταση: Η μοντέρνα περιοχή του Αλικάντε: Pau 5, με τα καφέ και τα εστιατόρια καθώς και πολλές ανέσεις, όπως σούπερ μάρκετ Consum, Mercadona και άλλα, στάση τραμ και λεωφορείου μόλις λίγα λεπτά μακριά, το Ευρωπαϊκό Σχολείο του Αλικάντε, γυμναστήρια και πάρκα σε κοντινή απόσταση. Playa San Juan και Playa Muchavista απέχουν λιγότερο από 3χλμ. Έξοδα στέγασης: IBI: 1.458 €/έτοςΚοινότητα: 60 €/έτος Στο Magenta Living, θα χαρούμε να σας δείξουμε αυτό το ακίνητο. Επικοινωνήστε μαζί μας και ανακαλύψτε το στο scoop!
Features:
- SwimmingPool
- Garage
- Air Conditioning
- Alarm