КАРТИНКИ ЗАГРУЖАЮТСЯ...
Дом (Продажа)
2 к
5 сп
2 вн
Ссылка:
EDEN-T97453775
/ 97453775
Ссылка:
EDEN-T97453775
Страна:
GB
Город:
Ulverston
Почтовый индекс:
LA12 8JQ
Категория:
Жилая
Тип сделки:
Продажа
Тип недвижимости:
Дом
Комнат:
2
Спален:
5
Ванных:
2
Парковка:
1
Гараж:
1

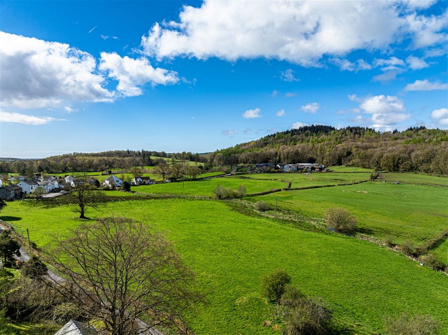
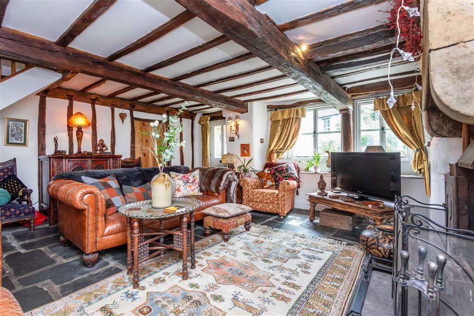
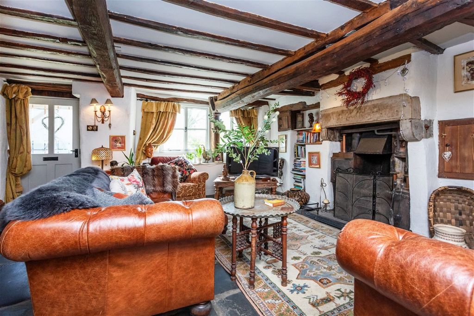
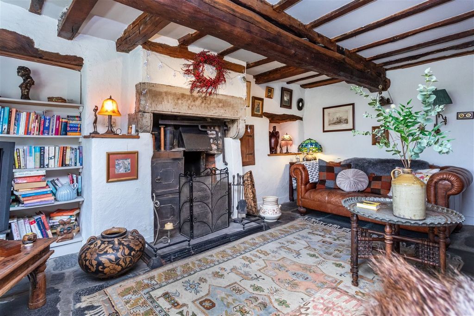
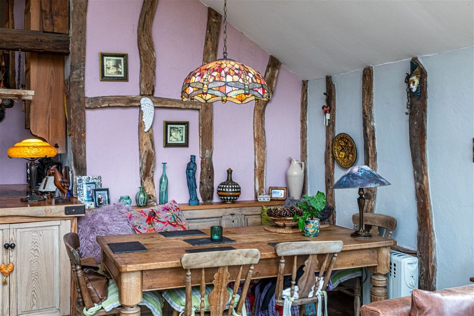
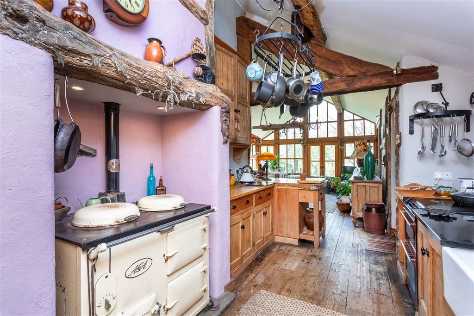
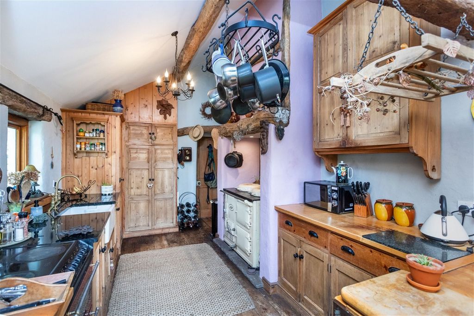
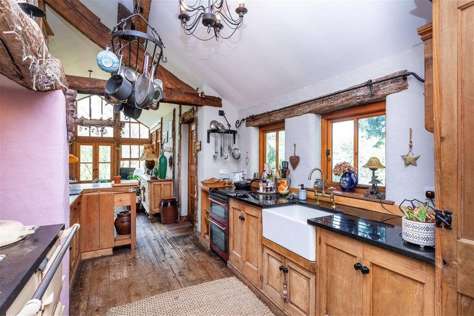
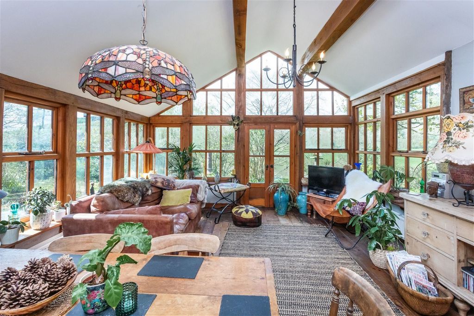
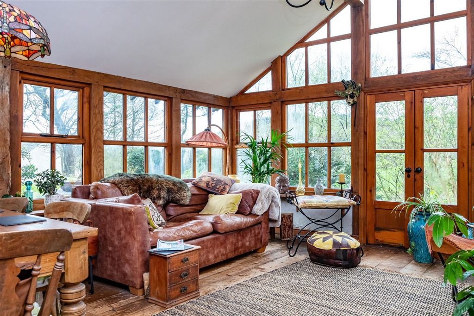
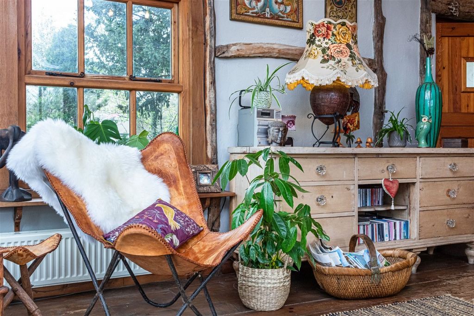
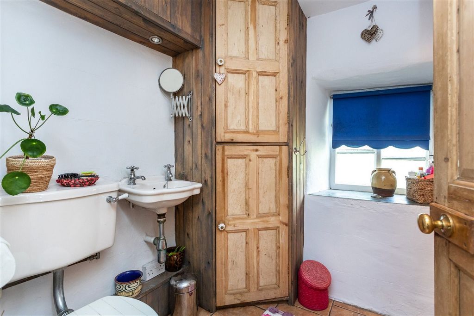
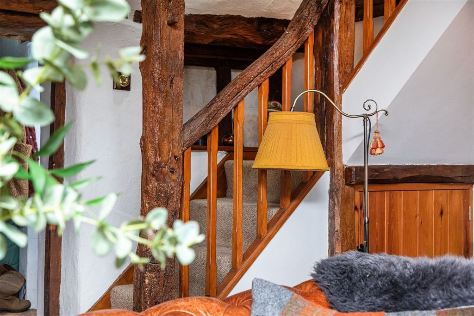



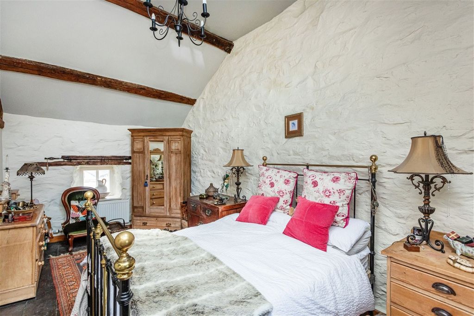

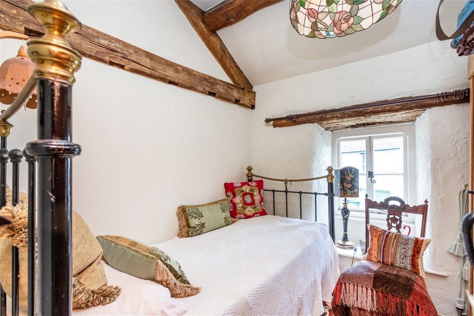

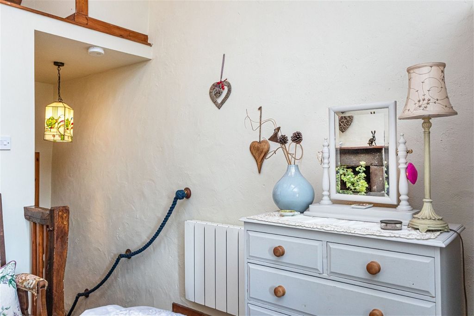

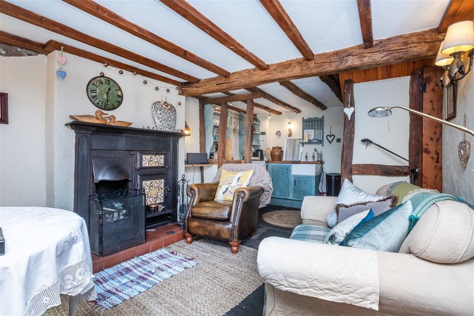
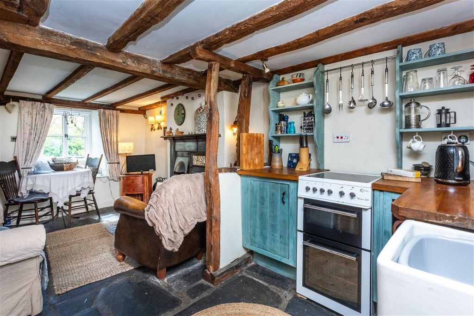

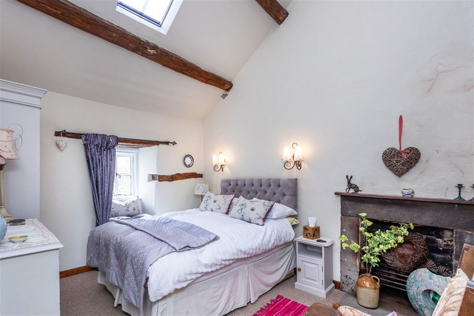

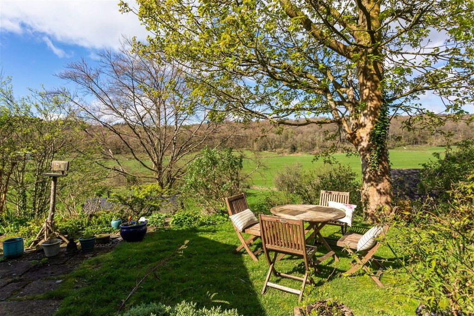
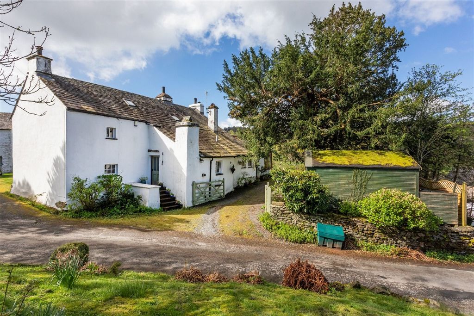

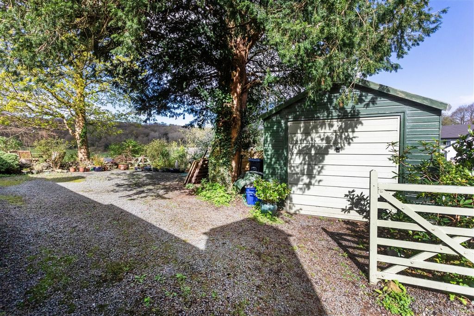
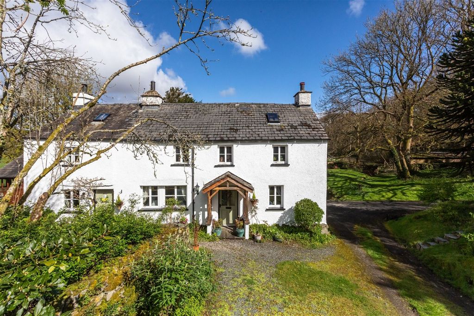


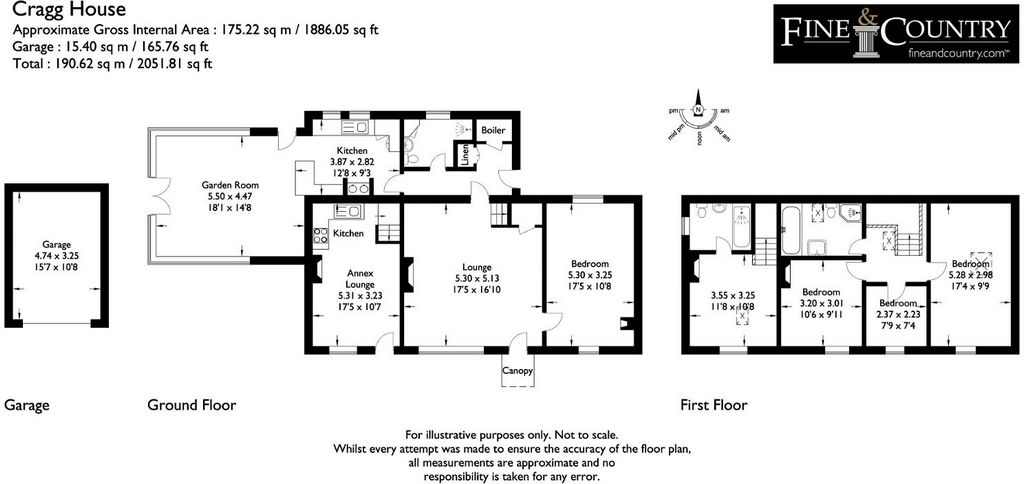

Dated back to the early 1600's, Cragg House is said to be the second oldest house in the Lake District village of Bouth. When the present owner bought it at auction in 1997 it had been in the same family for around 100 years, back then it was in desperate need of upgrading, almost uninhabitable. What followed was a couple of years of hard work employing a sensitive and gently renovation that was mindful and respectful of the age and character of the property, it was around this time that the fabulous garden room was added which has transformed how the accommodation is used. Cragg House has character and quirky touches at every turn, for lovers of individual properties that are totally unique, this is possibly the one for you.
In terms of setting, Cragg House enjoys a private and elevated position in amongst informal gardens that sit comfortably within the wider surroundings of this unspoilt hamlet. A quiet and peaceful place to live, Bouth is off the well-worn tourist trail and retains a strong sense of community. It’s highly accessible and thus offers the best of both worlds, a rural lifestyle that’s easily within reach.
There are three doors that might claim to be the main entrance, one into the kitchen, another with a traditional porch into the sitting room and a third into a side hallway. From the side hall there is a deeply characterful beamed sitting room off which is a snug (currently used as a ground floor bedroom), a kitchen opening into an impressive garden room and a useful shower room. Stairs rise from the sitting room to a landing, off which are two double bedrooms, a third single bedroom and a house bathroom. Adjoining is Cragg Cottage, a delightful cottage with an open plan living kitchen, a double bedroom and ensuite bathroom – ideal for guests or a dependent family member.
Instantly welcoming, this is a Lakeland gem.
Location
Bouth is an unspoiled scattered hamlet set in the Lake District National Park. Off the beaten track this is a quiet corner of the Lake District which remains perfect if you want a quiet life but still enjoy dipping in and out of the hotspots. Hawkshead is 9 miles away, Coniston 11.5 miles distant and Bowness on Windermere 11.8 miles; whilst Ambleside, Grasmere and Keswick are 17.2, 21.7 and 34 miles respectively (all mileages are approximate). If you love exploring the great outdoors then all that Cumbria has to offer is at your fingertips; whether it’s rambling or hiking, running, cycling, climbing, sailing or off-roading, you really couldn’t find a better base.
In terms of general amenities Ulverston offers a great selection of independent retailers and supermarkets (Booths, M&S Food and Aldi) and from a cultural point of view hosts a full calendar of events throughout the year with festivals (music, Dickensian, Buddhist, walking, lantern, beer, scarecrow, printing and Finefest, the list goes on…) and many celebrations as well (the summer fair, Ulverston and North Lonsdale country show and the St George’s Day Pageant to name but a few). Also, it’s good to know that there is a doctor’s surgery in nearby Haverthwaite (1.9 miles distant).
Rural, but not isolated, it’s a great combination, and the drive anywhere is always to be valued and enjoyed when the countryside is this good.
Step inside Cragg House
Cragg House is a complete one off, totally unique, with layers of character, period features and interesting architectural details. Any modernisation or extensions have been undertaken in a sympathetic style that forms a harmonious and seamless blend.
The side hall opens into a hallway with store cupboards. The charismatic sitting room enjoys the evening sun and has a flagged floor, beamed ceiling and plenty of exposed woodwork, including spice cupboards and the stairs which rise from here. Embracing a quintessential country look with a cast iron range under a stone mantle and a door opening to the front porch; how lovely to have it open on a warm day and allow a gentle breeze to waft through. For most of the year however, it’s a room for evening use, for getting cosy, hunkering down and enjoying a film or binge-worthy box set. Off the sitting room is a snug with a wood burning stove and rustic touches of exposed stonework (with a recessed niche for display), timbers and beams. The kitchen has a solid fuel Aga at its heart and joiner made pine cabinets with black granite work tops, a Belfast sink and serviceable butcher’s block. The antique pine wall cabinet is included as is the free-standing electric oven and fridge; there’s plumbing for a dish washer. The kitchen is open plan to the garden room – a wonderful and very atmospheric addition with wide pine floorboards, a ceiling open to the roof’s apex with exposed roofing timbers and three walls of glazing with central French windows out to the garden’s terrace. A fitted bench provides seating along one side of your table. The owner tells us they practically live in here during the day and that it's a magical setting for a dinner party with lamps and candles reflecting in the glass all round. You’d need two Christmas trees for sure, one in here, the lights bouncing back off the windows and one in the deeply traditional sitting room. Completing the picture on the ground floor is a shower room which has a shower, wash basin, loo and old tall pine corner cupboard for plentiful storage.
On the first floor the stairs open to a lovely landing, the ceiling rising to the roof’s apex, exposed woodwork and a wide ledge for display. There are two double bedrooms, both have wide polished floor boards and exposed timbers; one has a charming cast iron feature fireplace. The third bedroom is a sweet single sized room with a lovely window seat and more exposed woodwork. The house bathroom has a roll top free-standing bath, separate shower cubicle, wash basin and loo.
Cragg Cottage
A stable door leads into the living kitchen which has a flagged floor and cast-iron range. The kitchen cabinets are all joiner made and have wooden worktops, an inset Belfast sink, free standing cooker, fridge and microwave. The staircase rises from here up to a double bedroom with a ceiling up to the roof’s apex, a feature stone fireplace and a charming window seat. The ensuite bathroom has a shower over the bath, wash basin and loo.
Step outside
There are informal gardens to three sides of the property. The drive is gated and there is a detached single garage with off road parking for two or three cars. The garage has plumbing for a washing machine.
Both the house and the cottage have their own seating terraces, the elevated position providing views over the valley. It’s a peaceful setting, with a soundtrack of birdsong for when you’re out in the garden.
Characterful outside lanterns provide illumination.
Services
Mains electricity, water and drainage. Oil fired central heating from a Camray boiler in a cupboard in the hall.
Broadband
Superfast speed available from Openreach of 49 Mbps download and for uploading 8 Mbps.
Mobile
Indoor: no signal likely
Outdoor: EE, Three, O2 and Vodaphone for Voice, Data and Enhanced Data
Broadband and mobile information provided by Ofcom.
Local Authority charges
Westmorland and Furness Council – Council Tax band F
Tenure
Freehold
Included in the sale
Fitted carpets, curtains, curtain poles, blinds and free-standing kitchen appliances as listed. The light fittings are excluded as many are antique.
Please note
A small parcel of land to the south and east is common land.
Directions
what3words petition.puzzle.regulator
Our directions start from The White Hart pub at Bouth, LA12 8JB. With the pub on your left, proceed in a northerly direction out of the village. There are a few private driveways on the right, but you need to look for the first lane. Turn right here and it’s the first property on the right. The driveway parking is before the house.
Features:
- Garage
- Garden
- Parking Показать больше Показать меньше Welcome to Cragg House, Bouth, Ulverston, LA12 8JQ
Dated back to the early 1600's, Cragg House is said to be the second oldest house in the Lake District village of Bouth. When the present owner bought it at auction in 1997 it had been in the same family for around 100 years, back then it was in desperate need of upgrading, almost uninhabitable. What followed was a couple of years of hard work employing a sensitive and gently renovation that was mindful and respectful of the age and character of the property, it was around this time that the fabulous garden room was added which has transformed how the accommodation is used. Cragg House has character and quirky touches at every turn, for lovers of individual properties that are totally unique, this is possibly the one for you.
In terms of setting, Cragg House enjoys a private and elevated position in amongst informal gardens that sit comfortably within the wider surroundings of this unspoilt hamlet. A quiet and peaceful place to live, Bouth is off the well-worn tourist trail and retains a strong sense of community. It’s highly accessible and thus offers the best of both worlds, a rural lifestyle that’s easily within reach.
There are three doors that might claim to be the main entrance, one into the kitchen, another with a traditional porch into the sitting room and a third into a side hallway. From the side hall there is a deeply characterful beamed sitting room off which is a snug (currently used as a ground floor bedroom), a kitchen opening into an impressive garden room and a useful shower room. Stairs rise from the sitting room to a landing, off which are two double bedrooms, a third single bedroom and a house bathroom. Adjoining is Cragg Cottage, a delightful cottage with an open plan living kitchen, a double bedroom and ensuite bathroom – ideal for guests or a dependent family member.
Instantly welcoming, this is a Lakeland gem.
Location
Bouth is an unspoiled scattered hamlet set in the Lake District National Park. Off the beaten track this is a quiet corner of the Lake District which remains perfect if you want a quiet life but still enjoy dipping in and out of the hotspots. Hawkshead is 9 miles away, Coniston 11.5 miles distant and Bowness on Windermere 11.8 miles; whilst Ambleside, Grasmere and Keswick are 17.2, 21.7 and 34 miles respectively (all mileages are approximate). If you love exploring the great outdoors then all that Cumbria has to offer is at your fingertips; whether it’s rambling or hiking, running, cycling, climbing, sailing or off-roading, you really couldn’t find a better base.
In terms of general amenities Ulverston offers a great selection of independent retailers and supermarkets (Booths, M&S Food and Aldi) and from a cultural point of view hosts a full calendar of events throughout the year with festivals (music, Dickensian, Buddhist, walking, lantern, beer, scarecrow, printing and Finefest, the list goes on…) and many celebrations as well (the summer fair, Ulverston and North Lonsdale country show and the St George’s Day Pageant to name but a few). Also, it’s good to know that there is a doctor’s surgery in nearby Haverthwaite (1.9 miles distant).
Rural, but not isolated, it’s a great combination, and the drive anywhere is always to be valued and enjoyed when the countryside is this good.
Step inside Cragg House
Cragg House is a complete one off, totally unique, with layers of character, period features and interesting architectural details. Any modernisation or extensions have been undertaken in a sympathetic style that forms a harmonious and seamless blend.
The side hall opens into a hallway with store cupboards. The charismatic sitting room enjoys the evening sun and has a flagged floor, beamed ceiling and plenty of exposed woodwork, including spice cupboards and the stairs which rise from here. Embracing a quintessential country look with a cast iron range under a stone mantle and a door opening to the front porch; how lovely to have it open on a warm day and allow a gentle breeze to waft through. For most of the year however, it’s a room for evening use, for getting cosy, hunkering down and enjoying a film or binge-worthy box set. Off the sitting room is a snug with a wood burning stove and rustic touches of exposed stonework (with a recessed niche for display), timbers and beams. The kitchen has a solid fuel Aga at its heart and joiner made pine cabinets with black granite work tops, a Belfast sink and serviceable butcher’s block. The antique pine wall cabinet is included as is the free-standing electric oven and fridge; there’s plumbing for a dish washer. The kitchen is open plan to the garden room – a wonderful and very atmospheric addition with wide pine floorboards, a ceiling open to the roof’s apex with exposed roofing timbers and three walls of glazing with central French windows out to the garden’s terrace. A fitted bench provides seating along one side of your table. The owner tells us they practically live in here during the day and that it's a magical setting for a dinner party with lamps and candles reflecting in the glass all round. You’d need two Christmas trees for sure, one in here, the lights bouncing back off the windows and one in the deeply traditional sitting room. Completing the picture on the ground floor is a shower room which has a shower, wash basin, loo and old tall pine corner cupboard for plentiful storage.
On the first floor the stairs open to a lovely landing, the ceiling rising to the roof’s apex, exposed woodwork and a wide ledge for display. There are two double bedrooms, both have wide polished floor boards and exposed timbers; one has a charming cast iron feature fireplace. The third bedroom is a sweet single sized room with a lovely window seat and more exposed woodwork. The house bathroom has a roll top free-standing bath, separate shower cubicle, wash basin and loo.
Cragg Cottage
A stable door leads into the living kitchen which has a flagged floor and cast-iron range. The kitchen cabinets are all joiner made and have wooden worktops, an inset Belfast sink, free standing cooker, fridge and microwave. The staircase rises from here up to a double bedroom with a ceiling up to the roof’s apex, a feature stone fireplace and a charming window seat. The ensuite bathroom has a shower over the bath, wash basin and loo.
Step outside
There are informal gardens to three sides of the property. The drive is gated and there is a detached single garage with off road parking for two or three cars. The garage has plumbing for a washing machine.
Both the house and the cottage have their own seating terraces, the elevated position providing views over the valley. It’s a peaceful setting, with a soundtrack of birdsong for when you’re out in the garden.
Characterful outside lanterns provide illumination.
Services
Mains electricity, water and drainage. Oil fired central heating from a Camray boiler in a cupboard in the hall.
Broadband
Superfast speed available from Openreach of 49 Mbps download and for uploading 8 Mbps.
Mobile
Indoor: no signal likely
Outdoor: EE, Three, O2 and Vodaphone for Voice, Data and Enhanced Data
Broadband and mobile information provided by Ofcom.
Local Authority charges
Westmorland and Furness Council – Council Tax band F
Tenure
Freehold
Included in the sale
Fitted carpets, curtains, curtain poles, blinds and free-standing kitchen appliances as listed. The light fittings are excluded as many are antique.
Please note
A small parcel of land to the south and east is common land.
Directions
what3words petition.puzzle.regulator
Our directions start from The White Hart pub at Bouth, LA12 8JB. With the pub on your left, proceed in a northerly direction out of the village. There are a few private driveways on the right, but you need to look for the first lane. Turn right here and it’s the first property on the right. The driveway parking is before the house.
Features:
- Garage
- Garden
- Parking Willkommen im Cragg House, Bouth, Ulverston, LA12 8JQ
Das Cragg House stammt aus den frühen 1600er Jahren und gilt als das zweitälteste Haus im Dorf Bouth im Lake District. Als der jetzige Besitzer es 1997 ersteigerte, war es seit rund 100 Jahren im Besitz derselben Familie, damals war es dringend renovierungsbedürftig und fast unbewohnbar. Was folgte, waren ein paar Jahre harter Arbeit mit einer sensiblen und sanften Renovierung, die achtsam und respektvoll gegenüber dem Alter und dem Charakter des Anwesens war, ungefähr zu dieser Zeit wurde das fabelhafte Gartenzimmer hinzugefügt, das die Art und Weise, wie die Unterkunft genutzt wird, verändert hat. Cragg House hat Charakter und skurrile Akzente auf Schritt und Tritt, für Liebhaber einzelner Immobilien, die völlig einzigartig sind, ist dies möglicherweise das Richtige für Sie.
In Bezug auf die Lage genießt das Cragg House eine private und erhöhte Lage inmitten informeller Gärten, die sich bequem in die weitere Umgebung dieses unberührten Weilers einfügen. Bouth ist ein ruhiger und friedlicher Ort zum Leben, der abseits der ausgetretenen Touristenpfade liegt und sich ein starkes Gemeinschaftsgefühl bewahrt hat. Es ist sehr gut erreichbar und bietet somit das Beste aus beiden Welten, einen ländlichen Lebensstil, der leicht zu erreichen ist.
Es gibt drei Türen, die behaupten könnten, der Haupteingang zu sein, eine in die Küche, eine andere mit einer traditionellen Veranda zum Wohnzimmer und eine dritte in einen Seitenflur. Vom Seitenflur aus gelangt man in ein zutiefst charaktervolles Wohnzimmer mit Balken, von dem aus sich ein gemütliches Schlafzimmer (derzeit als Schlafzimmer im Erdgeschoss genutzt), eine Küche, die in ein beeindruckendes Gartenzimmer führt, und ein nützliches Duschbad befinden. Vom Wohnzimmer führt eine Treppe zu einem Treppenabsatz, von dem aus sich zwei Doppelzimmer, ein drittes Einzelzimmer und ein Badezimmer des Hauses befinden. Angrenzend befindet sich das Cragg Cottage, ein entzückendes Ferienhaus mit einer offenen Wohnküche, einem Schlafzimmer mit Doppelbett und einem eigenen Bad – ideal für Gäste oder ein abhängiges Familienmitglied.
Sofort einladend, ist dies ein Juwel der Seenplatte.
Ort
Bouth ist ein unberührter Weiler im Lake District National Park. Abseits der ausgetretenen Pfade ist dies eine ruhige Ecke des Lake District, die perfekt bleibt, wenn Sie ein ruhiges Leben führen möchten, aber trotzdem gerne in die Hotspots eintauchen und wieder herauskommen. Hawkshead ist 9 Meilen entfernt, Coniston 11,5 Meilen und Bowness auf Windermere 11,8 Meilen; während Ambleside, Grasmere und Keswick 17,2, 21,7 bzw. 34 Meilen betragen (alle Kilometerstände sind ungefähre Angaben). Wenn Sie es lieben, die Natur zu erkunden, dann haben Sie alles, was Cumbria zu bieten hat, zur Hand. Ob Wandern oder Wandern, Laufen, Radfahren, Klettern, Segeln oder Offroad, Sie könnten wirklich keine bessere Basis finden.
Was die allgemeine Ausstattung betrifft, so bietet Ulverston eine große Auswahl an unabhängigen Einzelhändlern und Supermärkten (Booths, M&S Food und Aldi) und aus kultureller Sicht bietet es das ganze Jahr über einen vollen Veranstaltungskalender mit Festivals (Musik, Dickensian, Buddhist, Wandern, Laterne, Bier, Vogelscheuche, Druck und Finefest, die Liste geht weiter...) und vielen Festen (der Sommermarkt, Ulverston und North Lonsdale Country Show und der St. George's Day Pageant, um nur einige zu nennen). Außerdem ist es gut zu wissen, dass es eine Arztpraxis im nahe gelegenen Haverthwaite (1,9 Meilen entfernt) gibt.
Ländlich, aber nicht isoliert, ist es eine großartige Kombination, und die Fahrt überall hin ist immer zu schätzen und zu genießen, wenn die Landschaft so gut ist.
Betreten Sie das Cragg House
Cragg House ist ein absolutes Unikat, völlig einzigartig, mit vielschichtigem Charakter, historischen Merkmalen und interessanten architektonischen Details. Modernisierungen oder Erweiterungen wurden in einem sympathischen Stil vorgenommen, der eine harmonische und nahtlose Verbindung bildet.
Der Seitenflur öffnet sich in einen Flur mit Vorratsschränken. Das charismatische Wohnzimmer genießt die Abendsonne und verfügt über einen gepflasterten Boden, eine Balkendecke und viele freiliegende Holzarbeiten, darunter Gewürzschränke und die Treppe, die von hier aus aufsteigt. Es bietet einen typischen Landhaus-Look mit einem gusseisernen Herd unter einem Steinmantel und einer Tür, die sich zur Veranda öffnet. Wie schön, es an einem warmen Tag geöffnet zu haben und eine sanfte Brise durchwehen zu lassen. Die meiste Zeit des Jahres ist es jedoch ein Raum für den Abend, um es sich gemütlich zu machen, sich hinzuhocken und einen Film oder ein Binge-würdiges Boxset zu genießen. Neben dem Wohnzimmer befindet sich ein gemütlicher Raum mit einem Holzofen und rustikalen Akzenten aus freiliegendem Mauerwerk (mit einer vertieften Nische zur Ausstellung), Balken und Balken. Die Küche verfügt über einen festen Brennstoff Aga als Herzstück und Tischlerschränke aus Kiefernholz mit Arbeitsplatten aus schwarzem Granit, eine Belfast-Spüle und einen brauchbaren Metzgerblock. Der Wandschrank aus antikem Kiefernholz ist im Lieferumfang enthalten, ebenso wie der freistehende Elektroherd und der Kühlschrank. Es gibt Sanitäranlagen für eine Spülmaschine. Die Küche ist zum Gartenzimmer hin offen gestaltet – eine wunderbare und sehr stimmungsvolle Ergänzung mit breiten Kieferndielen, einer zum Dachscheitel offenen Decke mit freiliegenden Dachbalken und drei Verglasungswänden mit zentralen französischen Fenstern zur Gartenterrasse. Eine Einbaubank bietet Sitzgelegenheiten an einer Seite Ihres Tisches. Der Besitzer erzählt uns, dass sie praktisch tagsüber hier wohnen und dass es eine magische Kulisse für eine Dinnerparty ist, mit Lampen und Kerzen, die sich rundherum im Glas spiegeln. Sie bräuchten auf jeden Fall zwei Weihnachtsbäume, einen hier drinnen, dessen Lichter von den Fenstern zurückgeworfen werden, und einen im zutiefst traditionellen Wohnzimmer. Abgerundet wird das Bild im Erdgeschoss durch ein Duschbad mit Dusche, Waschbecken, Toilette und altem hohem Zirbeneckschrank für reichlich Stauraum.
Im ersten Stock öffnet sich die Treppe zu einem schönen Treppenabsatz, die Decke ragt bis zum Dachscheitel, freiliegende Holzarbeiten und ein breiter Sims zur Ausstellung. Es gibt zwei Doppelzimmer, beide mit breiten polierten Dielen und freiliegenden Hölzern; Eines verfügt über einen charmanten gusseisernen Kamin. Das dritte Schlafzimmer ist ein süßes Einzelzimmer mit einem schönen Fensterplatz und mehr freiliegenden Holzarbeiten. Das Badezimmer des Hauses verfügt über eine freistehende freistehende Badewanne, eine separate Duschkabine, ein Waschbecken und eine Toilette.
Cragg Hütte
Eine stabile Tür führt in die Wohnküche, die über einen gepflasterten Boden und einen gusseisernen Herd verfügt. Die Küchenschränke sind alle aus Tischlerei gefertigt und verfügen über Holzarbeitsplatten, eine eingesetzte Belfast-Spüle, einen freistehenden Herd, einen Kühlschrank und eine Mikrowelle. Von hier aus führt die Treppe hinauf zu einem Schlafzimmer mit Doppelbett, dessen Decke bis zur Dachspitze reicht, einem Steinkamin und einem charmanten Fensterplatz. Das eigene Badezimmer verfügt über eine Dusche über der Badewanne, ein Waschbecken und eine Toilette.
Treten Sie nach draußen
Es gibt informelle Gärten an drei Seiten des Grundstücks. Die Zufahrt ist eingezäunt und es gibt eine freistehende Einzelgarage mit Parkplätzen abseits der Straße für zwei oder drei Autos. Die Garage verfügt über Sanitäranlagen für eine Waschmaschine.
Sowohl das Haus als auch das Ferienhaus verfügen über eine eigene Sitzterrasse, wobei die erhöhte Lage einen Blick über das Tal bietet. Es ist eine friedliche Umgebung mit einem Soundtrack aus Vogelgezwitscher, wenn Sie im Garten sind.
Charaktervolle Außenlaternen sorgen für Beleuchtung.
Dienste
Stadtstrom, Wasser und Abwasser. Ölbefeuerte Zentralheizung aus einem Camray-Kessel in einem Schrank im Flur.
Breitband
Superschnelle Geschwindigkeit von Openreach mit 49 Mbit/s im Download und 8 Mbit/s im Upload.
Mobil
Indoor: kein Signal wahrscheinlich
Outdoor: EE, Three, O2 und Vodaphone für Sprache, Daten und erweiterte Daten
Breitband- und Mobilfunkinformationen werden von Ofcom zur Verfügung gestellt.
Gebühren der Kommunen
Westmorland und Furness Council – Gemeindesteuer Band F
Besitz
Freier Grundbesitz
Im Sale inbegriffen
Teppichböden, Gardinen, Gardinenstangen, Jalousien und freistehende Küchengeräte wie aufgeführt. Die Leuchten sind ausgeschlossen, da viele antik sind.
Bitte beachten Sie
Ein kleines Stück Land im Süden und Osten ist Gemeinland.
Wegbeschreibungen
what3words petition.puzzle.regulator
Unsere Wegbeschreibung beginnt am The White Hart Pub in Bouth, LA12 8JB. Mit der Kneipe auf der linken Seite geht es in nördlicher Richtung aus dem Dorf heraus. Auf der rechten Seite gibt es ein paar private Einfahrten, aber Sie müssen nach der ersten Spur Ausschau halten. Biegen Sie hier rechts ab und es ist die erste Immobilie auf der rechten Seite. Der Parkplatz in der Einfahrt befindet sich vor dem Haus.
Features:
- Garage
- Garden
- Parking