36 887 370 RUB
41 946 210 RUB
30 563 821 RUB
260 м²
41 103 070 RUB
216 м²
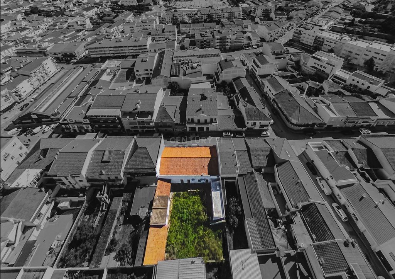
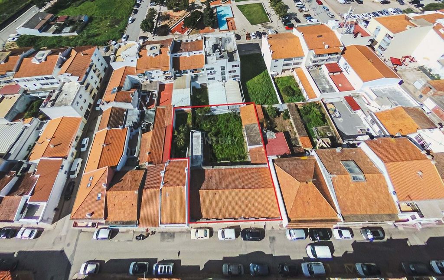
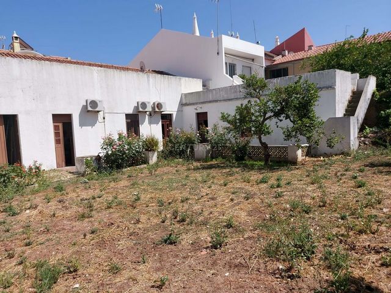
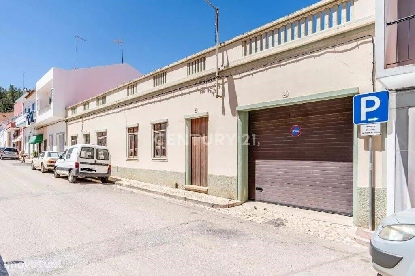
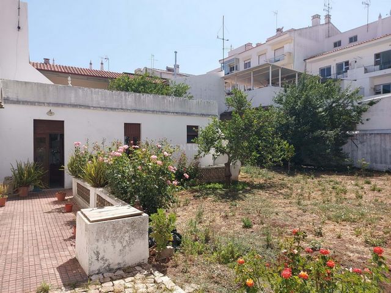
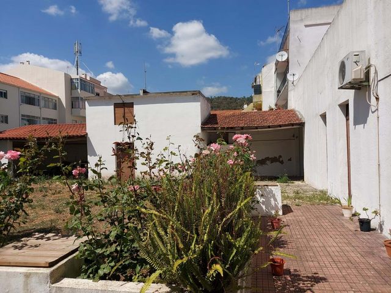
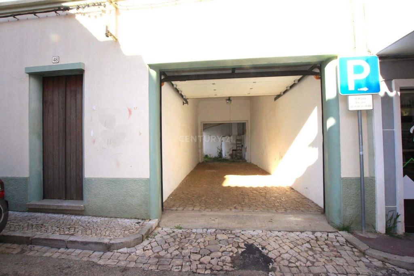
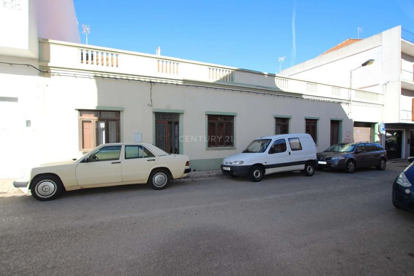
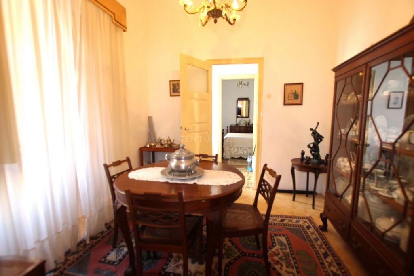
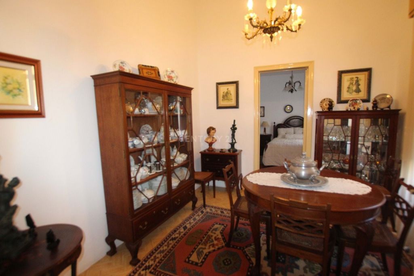
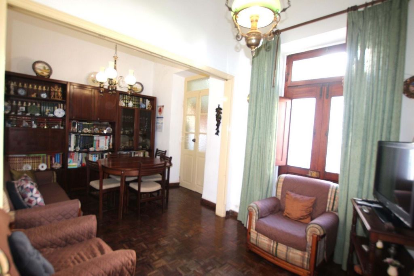
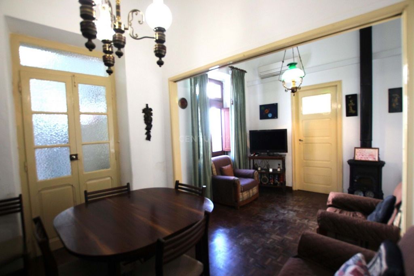
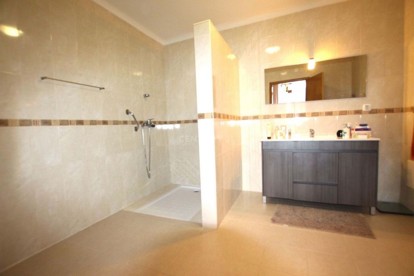
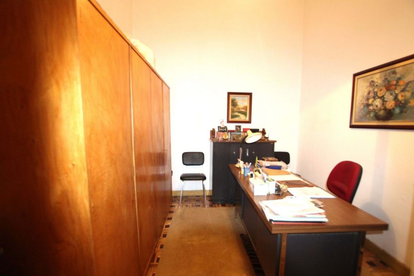
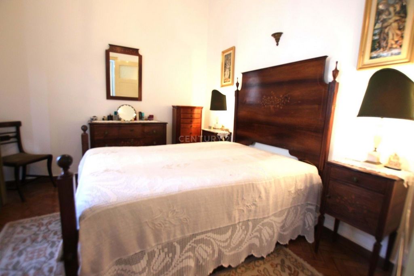
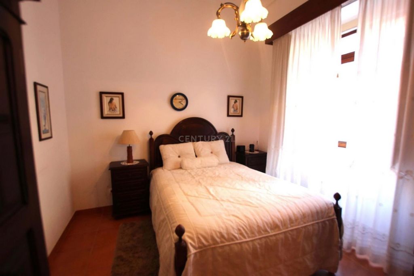
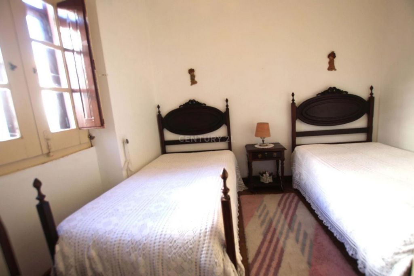
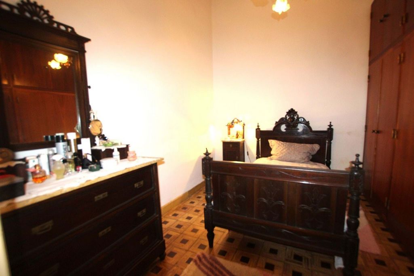
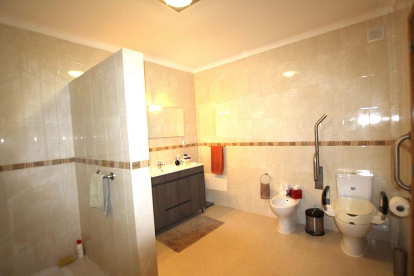
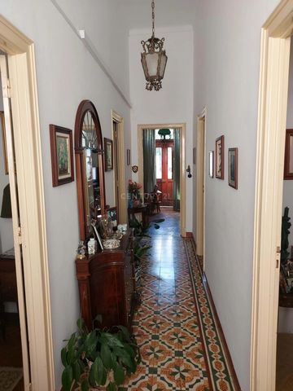
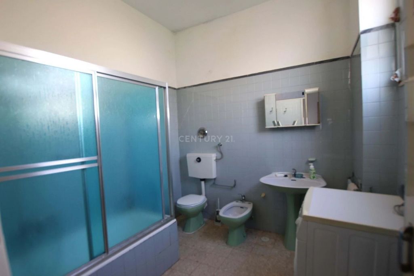
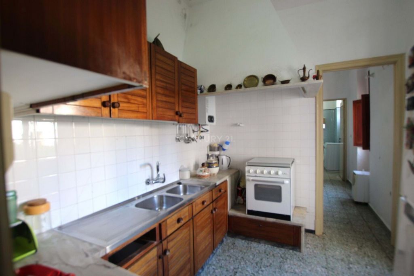


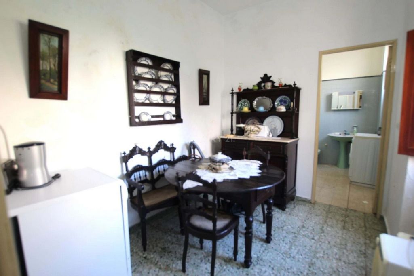
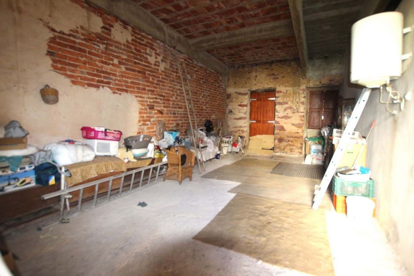
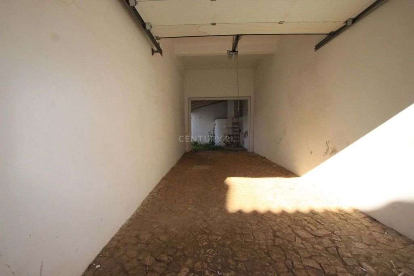
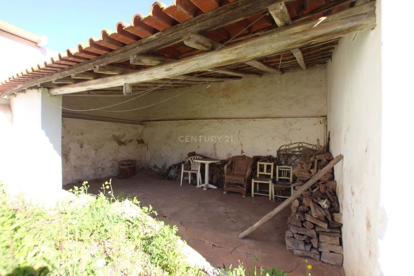

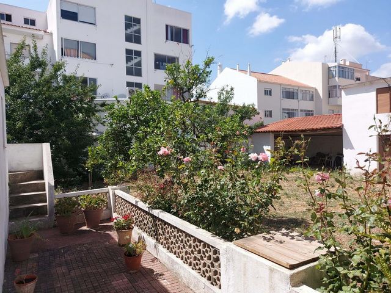
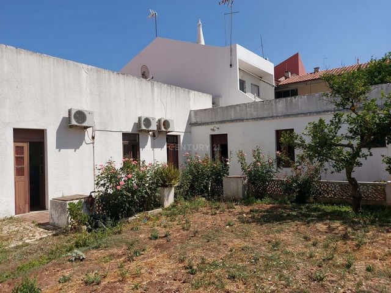
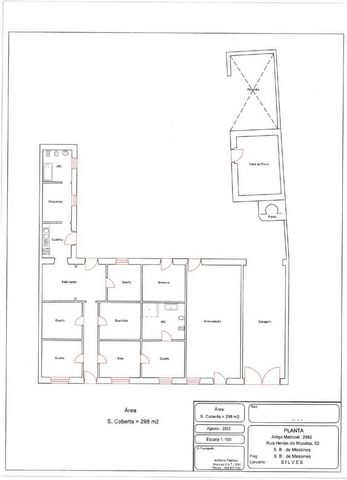
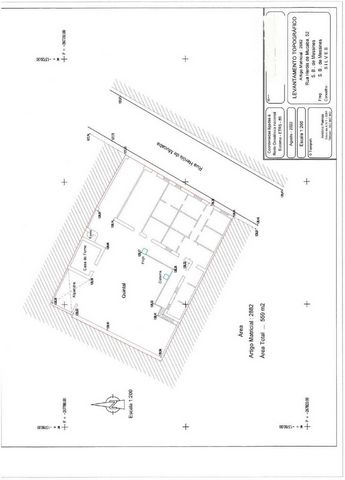
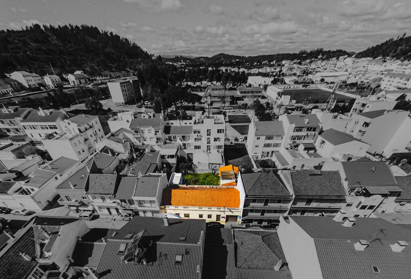
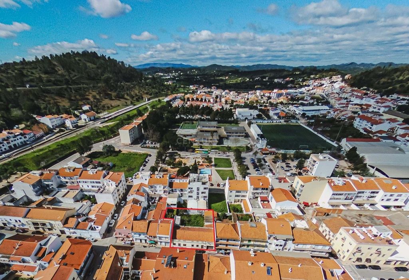
The exterior of the house also invites you to make the most of the peaceful surroundings. The façade of the house, preserving its traditional appearance, maintains the typical architecture of the area.
Investing in the modernization of this villa in Messines not only allows for the creation of a more contemporary and functional residence, but also contributes to the preservation of the local heritage.By balancing the authenticity of the architecture of its large interior and exterior space with modern conveniences, the house can become a place where past and present come together harmoniously.
On a plot of 558m2, with a construction area of 298m2, it comprises a hall, a living room, a dining room with a wood burning stove, 4 bedrooms, one of which has a renovated shower room, another with a bathtub, an office, a kitchen with a dining room. There is also an outbuilding used as a storage room and a warehouse with a direct door to the main street. Garage for two cars with automatic gate, 260 m2 yard with potential for various uses, wood oven, sheds and a well. Some of the main rooms have air conditioning.
Due to its "Plurifamiliar" location, according to the new PDM of the Municipality of Silves, a block of flats with 4 floors (4th floor set back) could be built, for which a Request for Prior Information has already been drawn up and submitted to the Municipality of Silves, for the construction of a building with 4 floors and a total area of 1,049m2, including enclosed area and balconies/terraces.
In addition to the potential for new construction, the existing building area allows for the transformation of the current dwelling into a guest house or LA, with several suites or studios and the improvement of the open area in the backyard.
If you are looking for an investment opportunity or for your own home, please contact us to arrange a visit. Показать больше Показать меньше Em Messines a 10 minutos da Cidade de Silves e 10 minutos de várias praias do Algarve, numa vila histórica, poderá encontrar esta pitoresca moradia. Localizada no centro da Vila, perto de comércio e serviços, encontra aqui oportunidade de conjugar o existente com uma modernização a seu gosto.
O exterior da casa também convida a aproveitar ao máximo o ambiente tranquilo. A fachada da casa, preservando a sua aparência tradicional, mantém a arquitetura típica da zona.
Investir na modernização desta moradia em Messines, não só permite a criação de uma residência mais contemporânea e funcional, mas também contribui para a preservação do património local.Ao equilibrar a autenticidade da arquitetura do seu amplo espaço interior e exterior com as conveniências modernas, a casa pode tornar-se num local onde o passado e o presente se conjugam de maneira harmoniosa.
Num lote de 558m2, com área de construção de 298m2, é composta por hall , uma sala de estar, uma sala de jantar com salamandra, 4 quartos , um dos quartos possui um wc de duche renovado, tem outro wc de banheira, um escritório , cozinha com sala de refeições. Tem também um anexo exterior utlizado como arrecadação e um armazém com porta e janela direta para a rua principal. Garagem para duas viaturas com portão automático , quintal de 260 m2 com potencial para diversas utilizações, possui um forno de lenha, telheiros e um poço. Algumas das divisões principais possuem ar condicionado.
Devido à sua localização "Plurifamiliar" , de acordo com o novo PDM do Município de Silves, poderá ser edificado um bloco de apartamentos com 4 pisos (4º andar recuado), para o qual já foi elaborado e apresentado um Pedido de Informação Prévia à Camara Municipal de Silves, para a construção de um edifício com 4 pisos e uma área total de 1.049m2, entre área encerrada e varandas/terraços.
Para além do potencial de construção nova, a área de construção já existente permite a transformação da habitação atual numa Guest House ou em AL, com várias suites ou estúdios e o melhoramento da área descoberta no quintal.
Caso procure uma oportunidade de investimento ou para habitação própria , contacte para agendarmos uma visita. In Messines, 10 minutes from the city of Silves and 10 minutes from several Algarve beaches, in a historic village, you'll find this picturesque villa. Located in the center of the village, close to shops and services, you will find here the opportunity to combine the existing with a modernization to your liking.
The exterior of the house also invites you to make the most of the peaceful surroundings. The façade of the house, preserving its traditional appearance, maintains the typical architecture of the area.
Investing in the modernization of this villa in Messines not only allows for the creation of a more contemporary and functional residence, but also contributes to the preservation of the local heritage.By balancing the authenticity of the architecture of its large interior and exterior space with modern conveniences, the house can become a place where past and present come together harmoniously.
On a plot of 558m2, with a construction area of 298m2, it comprises a hall, a living room, a dining room with a wood burning stove, 4 bedrooms, one of which has a renovated shower room, another with a bathtub, an office, a kitchen with a dining room. There is also an outbuilding used as a storage room and a warehouse with a direct door to the main street. Garage for two cars with automatic gate, 260 m2 yard with potential for various uses, wood oven, sheds and a well. Some of the main rooms have air conditioning.
Due to its "Plurifamiliar" location, according to the new PDM of the Municipality of Silves, a block of flats with 4 floors (4th floor set back) could be built, for which a Request for Prior Information has already been drawn up and submitted to the Municipality of Silves, for the construction of a building with 4 floors and a total area of 1,049m2, including enclosed area and balconies/terraces.
In addition to the potential for new construction, the existing building area allows for the transformation of the current dwelling into a guest house or LA, with several suites or studios and the improvement of the open area in the backyard.
If you are looking for an investment opportunity or for your own home, please contact us to arrange a visit.