КАРТИНКИ ЗАГРУЖАЮТСЯ...
Готовый бизнес (Продажа)
участок 811 м²
Ссылка:
EDEN-T97432626
/ 97432626
Ссылка:
EDEN-T97432626
Страна:
AU
Город:
Essendon
Почтовый индекс:
3040
Категория:
Коммерческая
Тип сделки:
Продажа
Тип недвижимости:
Готовый бизнес
Участок:
811 м²
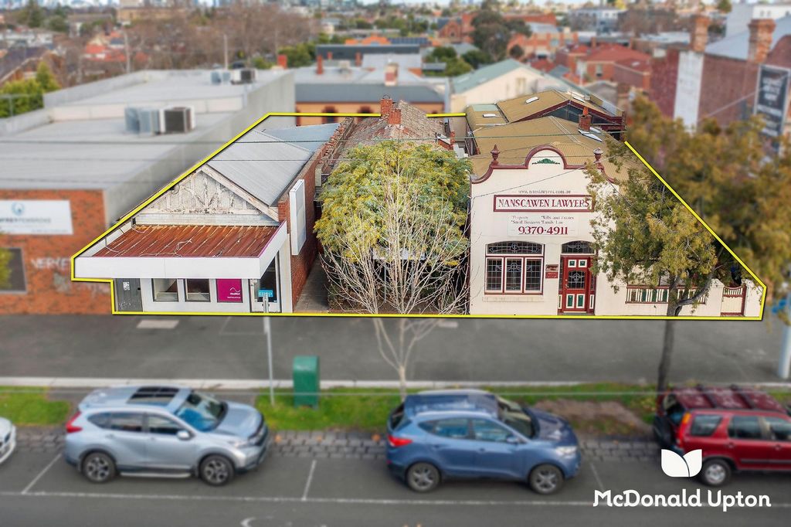
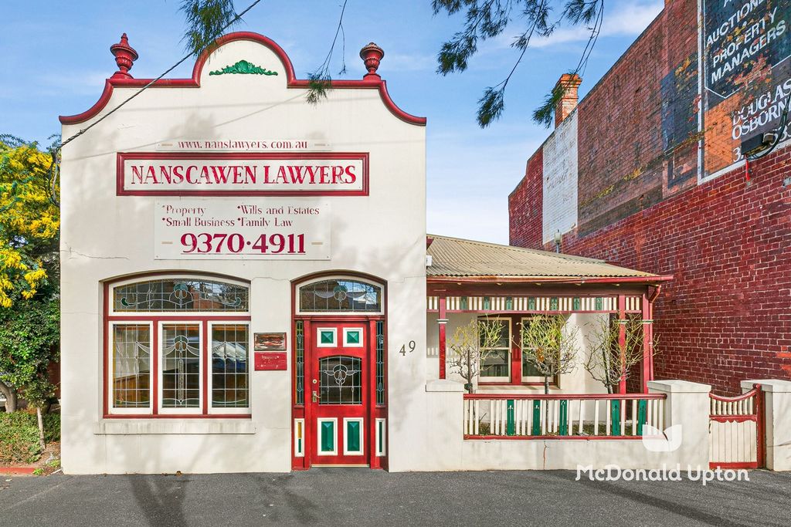
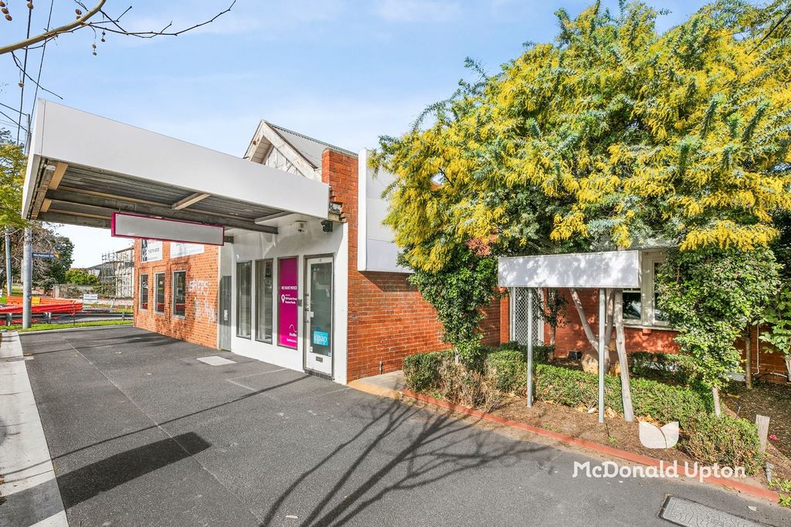
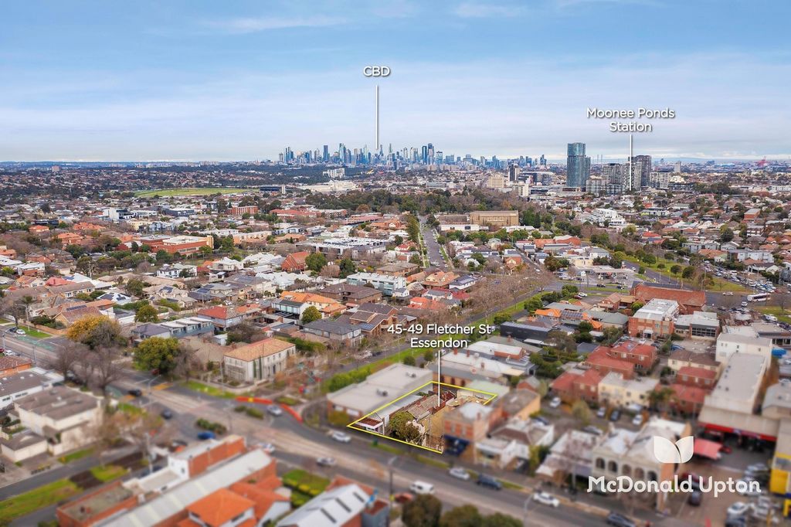
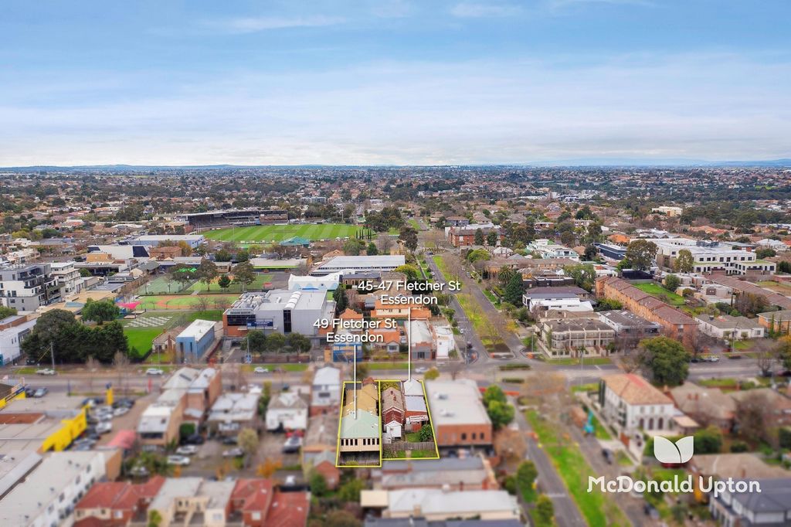
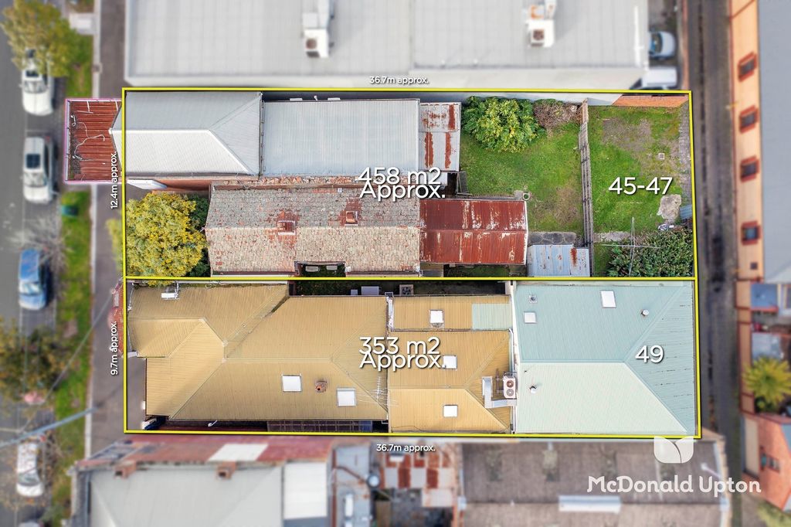
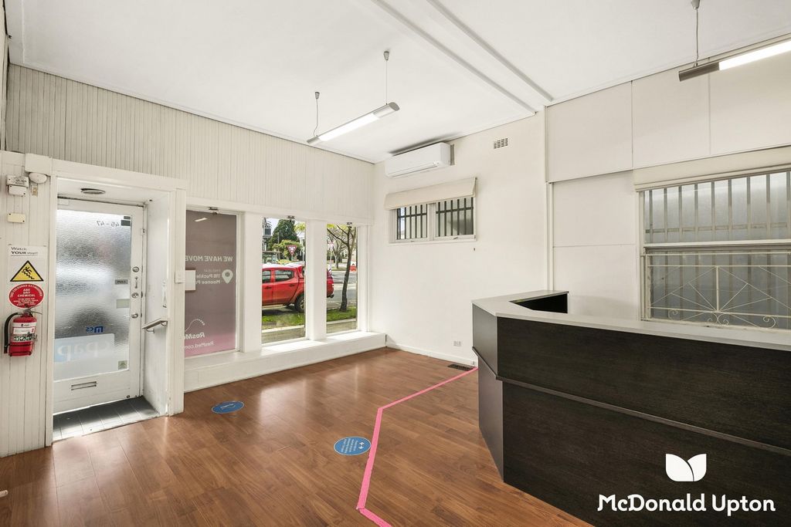
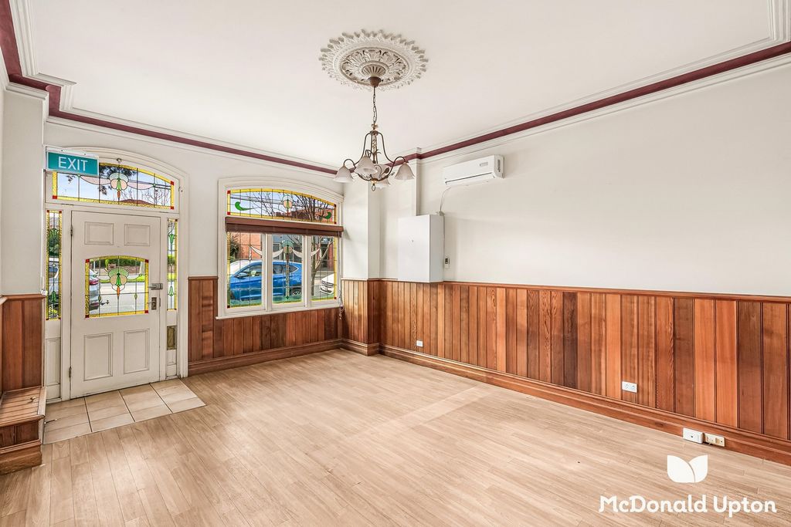
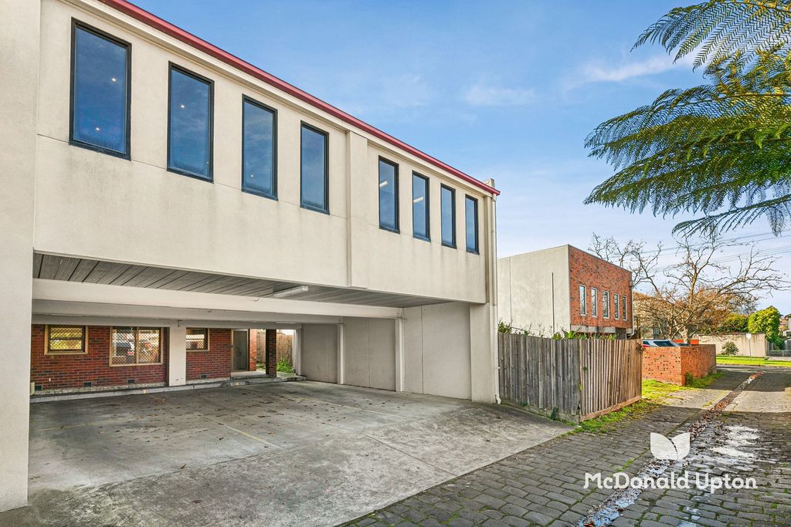
Key attributes:
45-47 Fletcher St - $1,950,000
• Land size approx 458sqm
• Two front entry options
• Large modern reception
• Excellent kitchen/laundry amenities
• Versatile layout to suit offices, consulting rooms, retail
• Split system air conditioning
• Rear access with 3 x parking
49 Fletcher St - $1,950,000
• Land size approx 353sqm with attractive heritage facade
• Front and side entry options
• Extensive floor space with up to 14 rooms
• Mix of small, medium and large spaces
• Kitchens on both levels
• Modernised upper level with a large boardroom
• Extensive storage & IT infrastructure
• Zoned heating/cooling and monitored alarm
• Rear access with 6 x undercover parking Показать больше Показать меньше Take your pick of all the exciting options on the table with this unique Fletcher Street opportunity, right in the heart of bustling Essendon just 200m from city trams and 350m from Essendon Station. Offered for sale either separately or combined, there's immediate turnkey appeal for commercial owner occupiers and investors, with each location presenting a range of different sized spaces, well complemented by on-site amenities and parking in a prominent thoroughfare position. Together, the two properties offer significant scope for development as a whole (all options STCA), combining double street frontage and double ROW access on a parcel of land spanning approx. 811sqm. A rare and unique offering as is, with extraordinary scope for the future.
Key attributes:
45-47 Fletcher St - $1,950,000
• Land size approx 458sqm
• Two front entry options
• Large modern reception
• Excellent kitchen/laundry amenities
• Versatile layout to suit offices, consulting rooms, retail
• Split system air conditioning
• Rear access with 3 x parking
49 Fletcher St - $1,950,000
• Land size approx 353sqm with attractive heritage facade
• Front and side entry options
• Extensive floor space with up to 14 rooms
• Mix of small, medium and large spaces
• Kitchens on both levels
• Modernised upper level with a large boardroom
• Extensive storage & IT infrastructure
• Zoned heating/cooling and monitored alarm
• Rear access with 6 x undercover parking