2 590 510 272 RUB
3 111 799 105 RUB
2 301 162 363 RUB
3 033 350 388 RUB
2 327 311 936 RUB
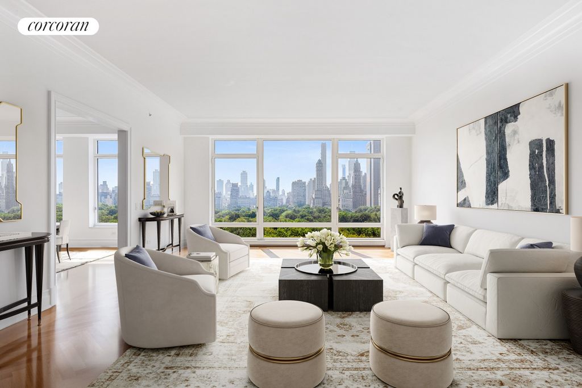
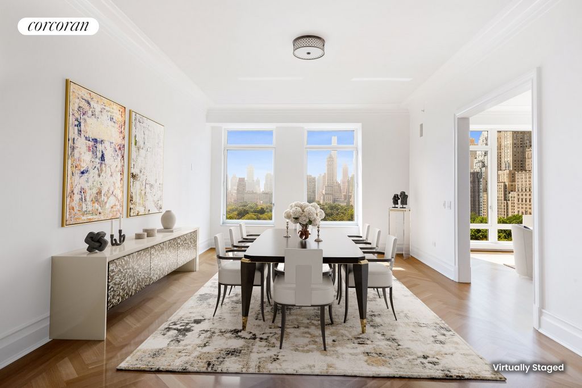
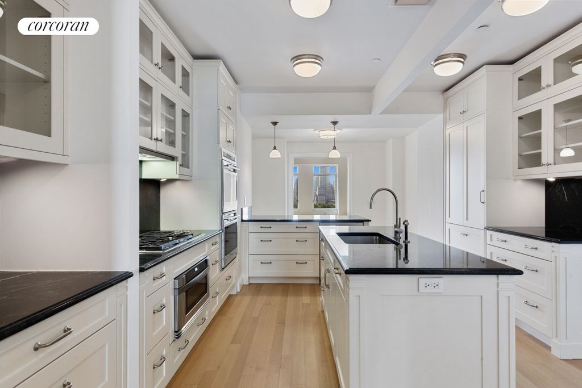
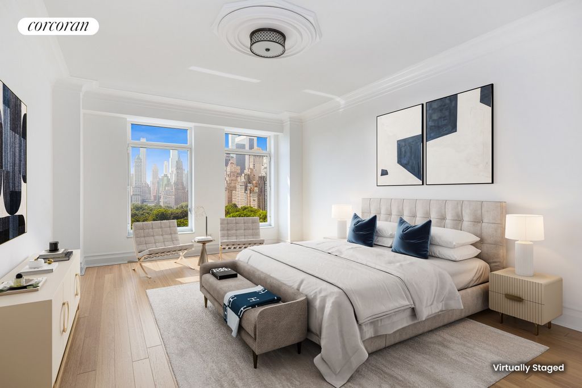
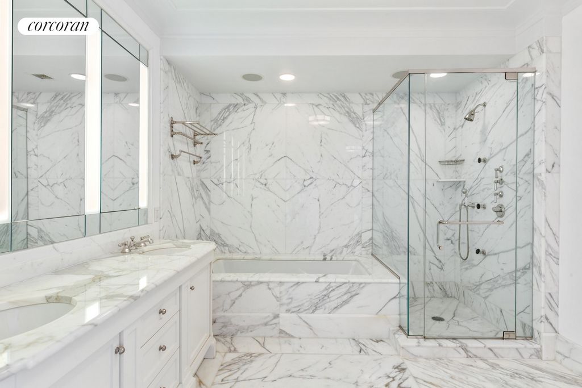
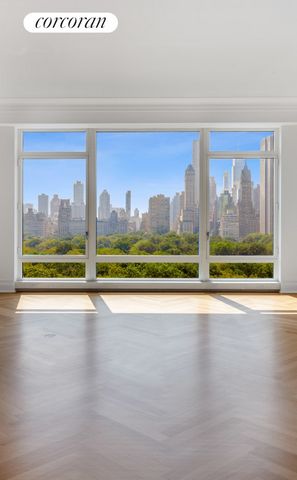
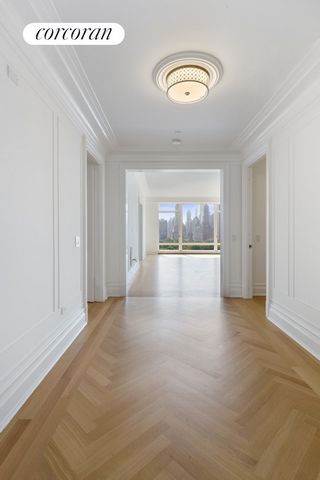
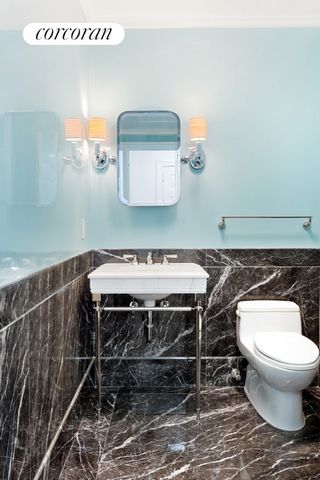
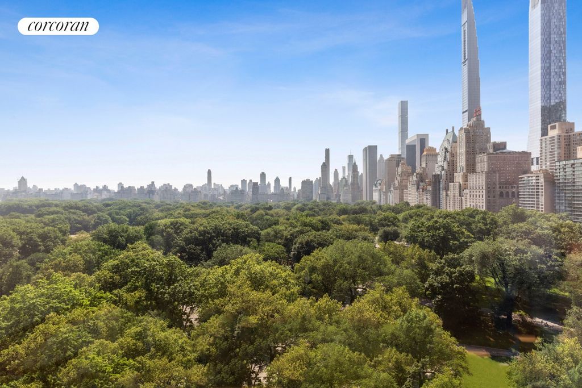
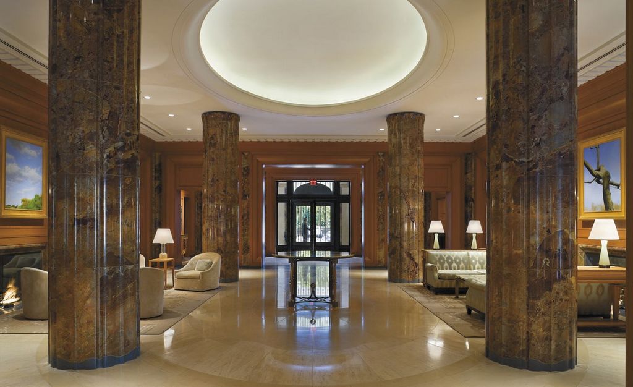
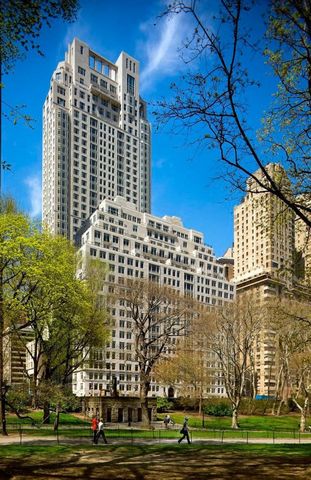
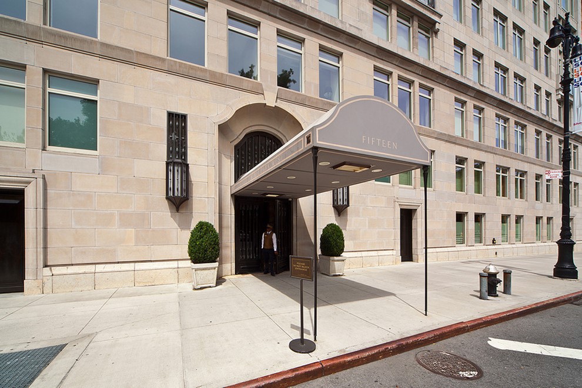
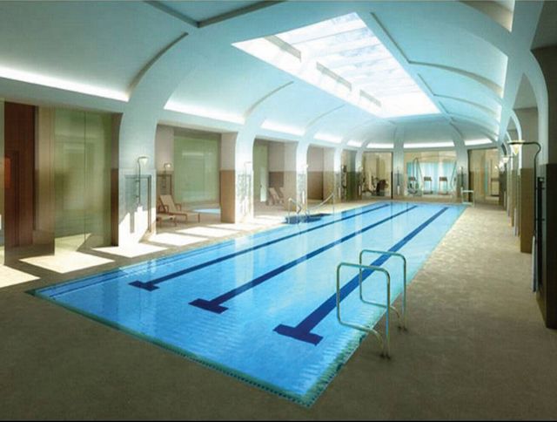
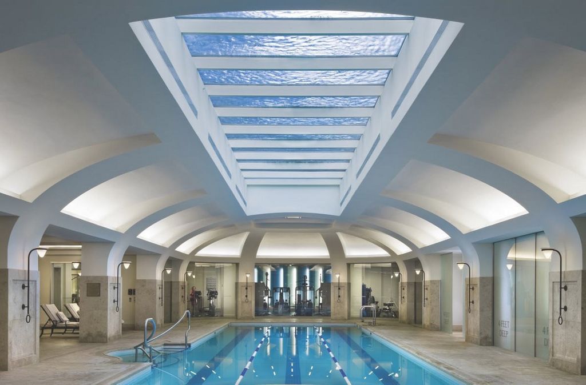
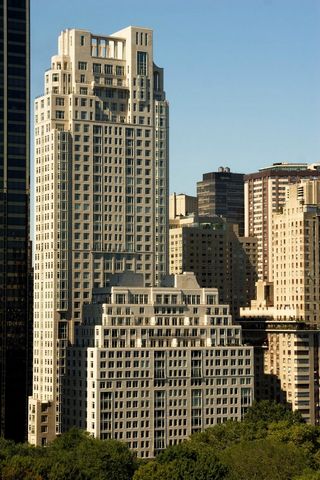
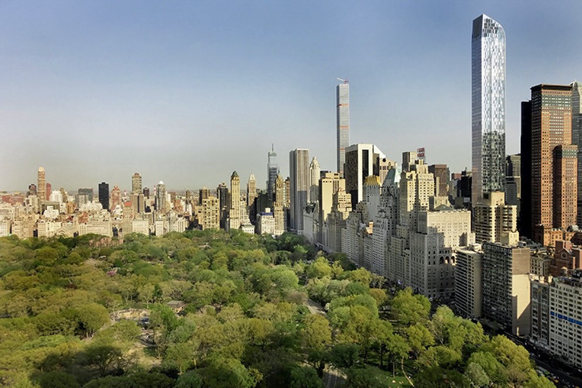
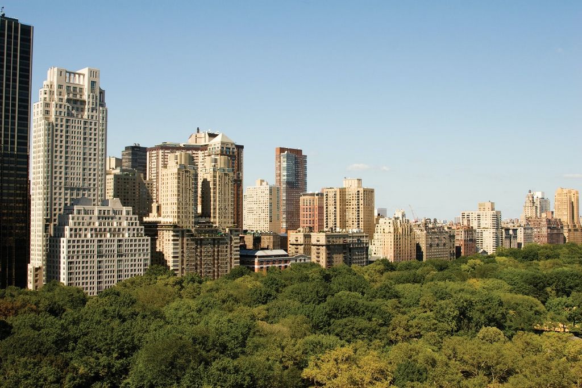
Off a semi-private landing is a grand entrance gallery which leads to the impressive 28-foot long living room with three floor-to-ceiling windows facing east that showcase the breathtaking views of Central Park and the beautiful skyline. Adjacent is the formal dining room which also enjoys the same stunning Central Park views and affords an elegant space for gatherings. There is a meticulously renovated kitchen which is equipped with top-of-the-line appliances. It has an island with seating as well as a separate breakfast area. Off the kitchen is a laundry room with a vented side-by-side washer/dryer. An elegant powder room and two large closets complete the public spaces.
The richly appointed primary bedroom suite floats on Central Park with mesmerizing views. It includes two dressing rooms with custom built-ins and a lavish marble bathroom with two sinks, a bathtub, and an oversized shower. The separate west wing of this home features three additional bedrooms (or two bedrooms and a library) and two renovated bathrooms.
There is an outside staff suite that is approximately 455 square feet with 11 foot ceilings and its own kitchenette and bathroom. It has additional monthly common charges of $1,134 and monthly real estate taxes of $779.
15 Central Park West, designed by Robert A.M. Stern, is regarded as New York's premier white-glove condominium offering a full-time doorman, concierge, 14,000 square foot fitness center, 75-foot sky-lit lap pool, residents-only restaurant including butler service, billiards room, library, conference rooms, screening room, private carport and garage. 15 Central Park West is the epitome of luxurious living in Manhattan. Показать больше Показать меньше Perfectly located on the 14th Floor in the exclusive "House" section of 15 Central Park West, this spectacular sun-flooded Robert A.M. Stern residence boasts panoramic views of Central Park and the iconic Manhattan skyline. With over 47-feet of frontage and seven oversized windows, the living room, dining room, and primary bedroom all face directly onto Central Park. The luxurious home spans approximately 3,364 square feet with four bedrooms (or three and a library) and three and a half renovated bathrooms. There are 10-foot ceilings, floor-to-ceiling windows, hardwood floors, and central air conditioning with a thermostat in each room.
Off a semi-private landing is a grand entrance gallery which leads to the impressive 28-foot long living room with three floor-to-ceiling windows facing east that showcase the breathtaking views of Central Park and the beautiful skyline. Adjacent is the formal dining room which also enjoys the same stunning Central Park views and affords an elegant space for gatherings. There is a meticulously renovated kitchen which is equipped with top-of-the-line appliances. It has an island with seating as well as a separate breakfast area. Off the kitchen is a laundry room with a vented side-by-side washer/dryer. An elegant powder room and two large closets complete the public spaces.
The richly appointed primary bedroom suite floats on Central Park with mesmerizing views. It includes two dressing rooms with custom built-ins and a lavish marble bathroom with two sinks, a bathtub, and an oversized shower. The separate west wing of this home features three additional bedrooms (or two bedrooms and a library) and two renovated bathrooms.
There is an outside staff suite that is approximately 455 square feet with 11 foot ceilings and its own kitchenette and bathroom. It has additional monthly common charges of $1,134 and monthly real estate taxes of $779.
15 Central Park West, designed by Robert A.M. Stern, is regarded as New York's premier white-glove condominium offering a full-time doorman, concierge, 14,000 square foot fitness center, 75-foot sky-lit lap pool, residents-only restaurant including butler service, billiards room, library, conference rooms, screening room, private carport and garage. 15 Central Park West is the epitome of luxurious living in Manhattan.