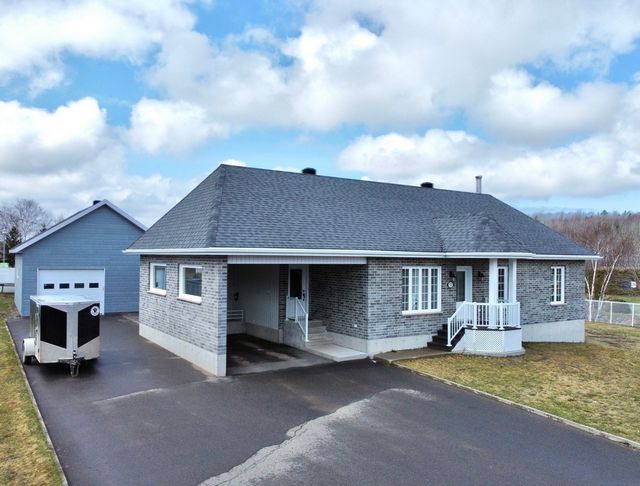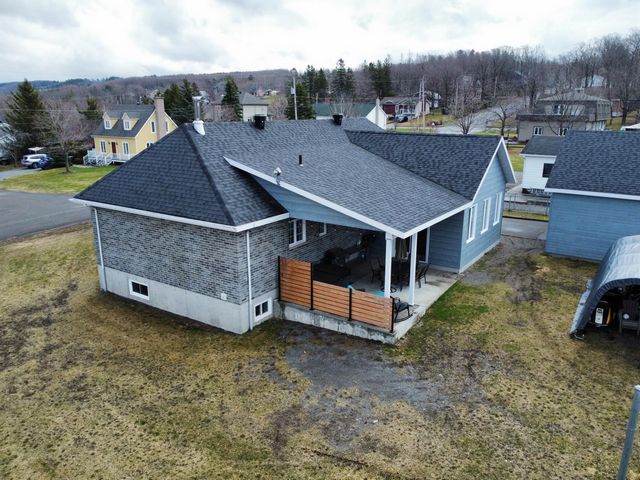КАРТИНКИ ЗАГРУЖАЮТСЯ...
Дом (Продажа)
14 к
4 сп
2 вн
участок 1 625 м²
Ссылка:
EDEN-T97389645
/ 97389645
Ссылка:
EDEN-T97389645
Страна:
CA
Город:
Sainte-Anne-De-La-Pocatiere
Почтовый индекс:
G0R1Z0
Категория:
Жилая
Тип сделки:
Продажа
Тип недвижимости:
Дом
Участок:
1 625 м²
Комнат:
14
Спален:
4
Ванных:
2






Step into the beautiful large dining room with cathedral roof and exposed beams for a bright, friendly and warm space.On the ground floor you will find two bedrooms, including a master suite with a walk-in closet and an independent laundry room.Large bathroom with plenty of storage as well as a bath and a large independent shower.The finished basement has two more bedrooms, a large family room and a bathroom with shower, as well as two large storage rooms.An exterior entrance offers the possibility of setting up a home office (subject to approval by the municipality)Outside, a large 2-storey garage will delight lovers of mechanics and storage.
The seller reserves the right to accept or not the choice of the buyer's inspector. INCLUSIONS
Dishwasher, curtain poles, curtains, blinds, canvases, central sweeper and its accessories, brown bin, blue bin, black bin, remaining firewood EXCLUSIONS
Dining room chandelier, TV stand, sound system, dining room dresser, spa, workbenches and garage cabinets Показать больше Показать меньше Découvrez ce magnifique bungalow clé en main dans un secteur familial recherché avec une cour clôturée et comme voisin arrière un parc. Cuisine et salon à aire ouverte, grande salle à manger avec toit cathédrale et poutres apparentes. Deux chambres au rez-de-chaussée dont une suite parentale avec un walk-in et une salle de lavage indépendante. Sous-sol aménagé avec deux chambres, grande salle familiale, salle de bain et deux pièces de rangement. Possibilité d'aménager un bureau à domicile avec une entrée extérieure (sous réserve d'approbation de la municipalité). Grand garage 2 étages. À voir absolument!Le montant de prends en compte un SPA utilisé à l'annéeBungalow clé en main en brique situé dans un secteur familial recherchéLa cour est clôturée pour plus d'intimité et le voisin arrière est un parc, offrant une option intéressante pour une famille avec de jeunes enfants.La Cuisine et le salon sont au goût du jour à aire ouverte et de bonne dimension.
Entrez dans la belle grande salle à manger avec toit cathédrale et poutres apparentes pour un espace lumineux, convivial et chaleureux.Au rez-de-chaussée, vous trouverez deux chambres, dont une suite parentale avec un walk-in et une salle de lavage indépendante.Grande Salle de bain avec beaucoup de rangement ainsi qu'un bain et une grande douche indépendante.Le sous-sol aménagé dispose de deux autres chambres, d'une grande salle familiale et d'une salle de bain avec douche, ainsi que de deux grandes pièces de rangement.Une entrée extérieure offre la possibilité d'aménager un bureau à domicile (sous réserve d'approbation de la municipalité)À l'extérieur, un grand garage 2 étages comblera les amateurs de mécanique et de rangement.
Le vendeur se réserve le droit d'accepter ou non le choix de l'inspecteur de l'acheteur. INCLUSIONS
Lave-vaisselle, pôles à rideaux, rideaux, stores, toiles, balayeuse centrale et ses accessoires, bac brun, bac bleu, bac noir, bois de chauffage restant EXCLUSIONS
Lustre de la salle à manger, meuble TV, système de son, vaissellier de la salle à manger, spa, établis et armoires du garage Discover this beautiful turnkey bungalow in a sought after family area with a fenced yard and as a rear neighbor a park. Open concept kitchen and living room, large dining room with cathedral roof and exposed beams. Two bedrooms on the ground floor including a master suite with a walk-in closet and an independent laundry room. Finished basement with two bedrooms, large family room, bathroom and two storage rooms. Possibility of setting up a home office with an exterior entrance (subject to approval by the municipality). Large garage 2 floors. A must see!The amount of takes into account a PPS used in the yearTurnkey brick bungalow located in a sought-after family areaThe yard is fenced for privacy and the rear neighbor is a park, offering an interesting option for a family with young children.The kitchen and living room are up to date open concept and good size.
Step into the beautiful large dining room with cathedral roof and exposed beams for a bright, friendly and warm space.On the ground floor you will find two bedrooms, including a master suite with a walk-in closet and an independent laundry room.Large bathroom with plenty of storage as well as a bath and a large independent shower.The finished basement has two more bedrooms, a large family room and a bathroom with shower, as well as two large storage rooms.An exterior entrance offers the possibility of setting up a home office (subject to approval by the municipality)Outside, a large 2-storey garage will delight lovers of mechanics and storage.
The seller reserves the right to accept or not the choice of the buyer's inspector. INCLUSIONS
Dishwasher, curtain poles, curtains, blinds, canvases, central sweeper and its accessories, brown bin, blue bin, black bin, remaining firewood EXCLUSIONS
Dining room chandelier, TV stand, sound system, dining room dresser, spa, workbenches and garage cabinets