37 229 789 RUB
37 229 789 RUB
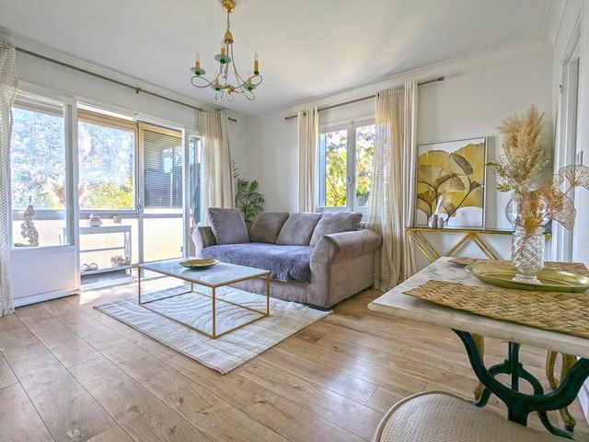
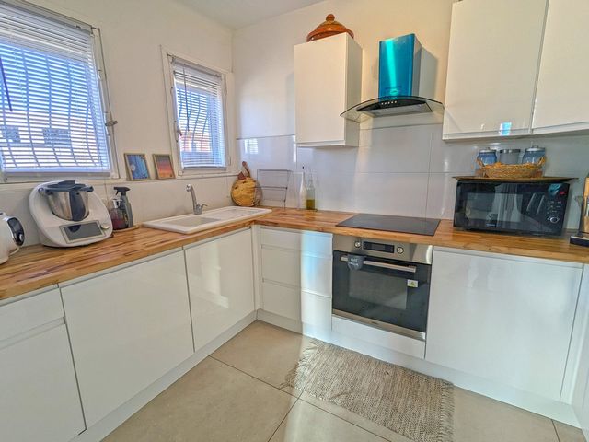
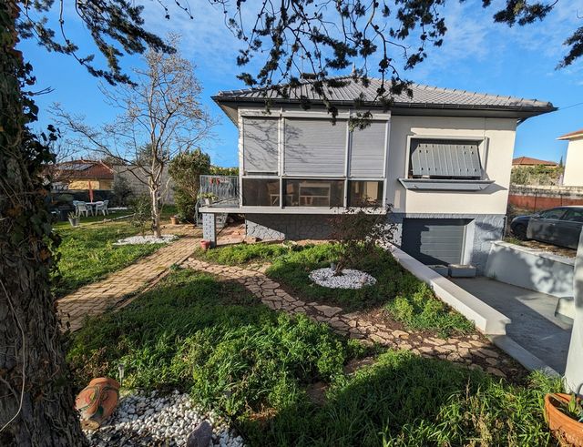
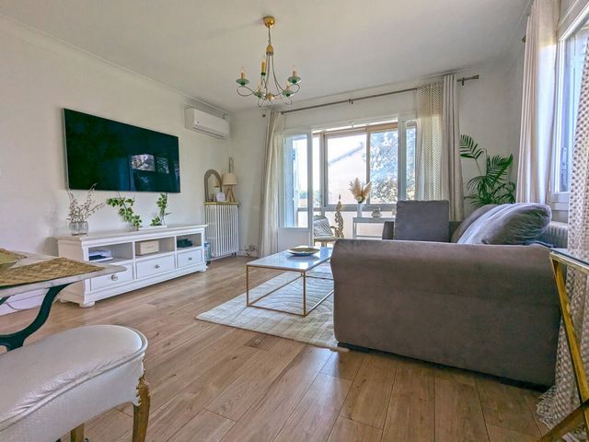
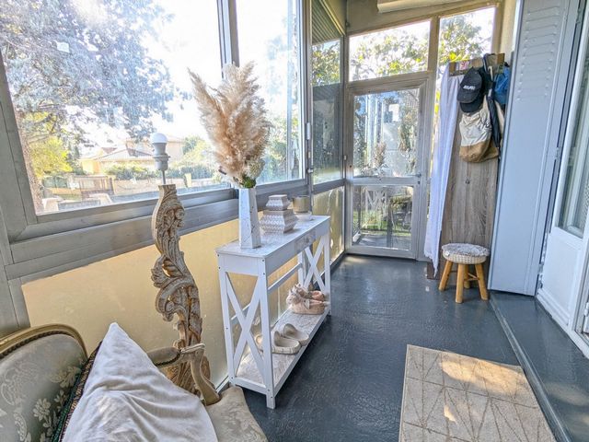
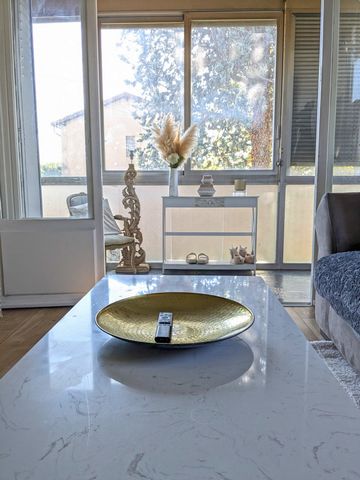
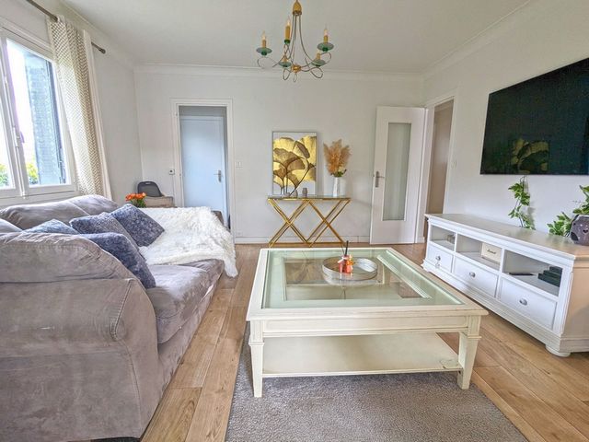
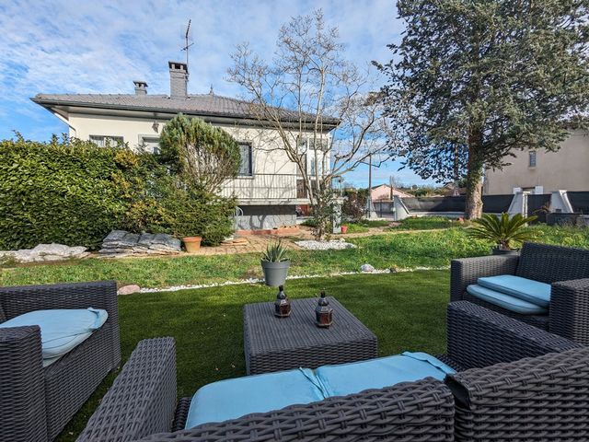
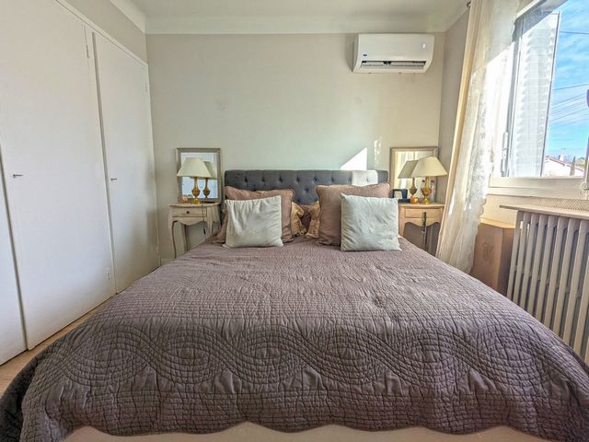
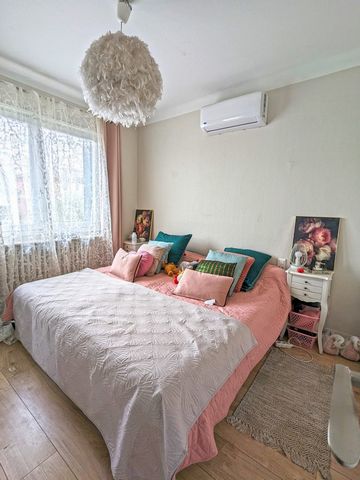
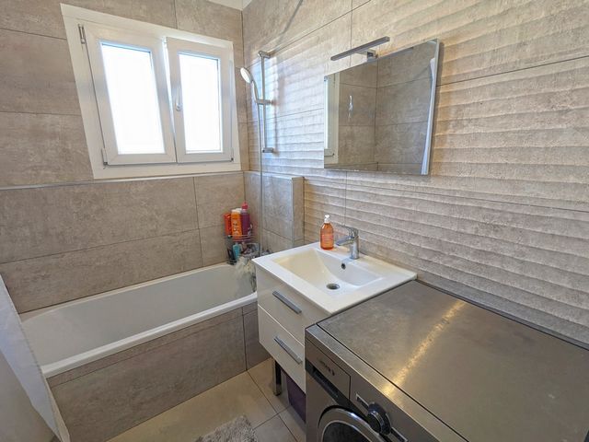
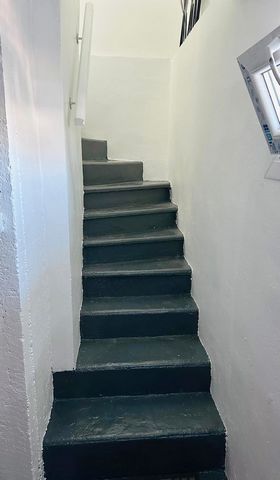
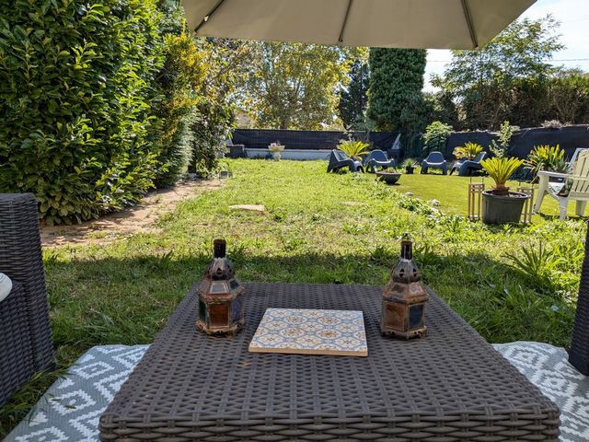
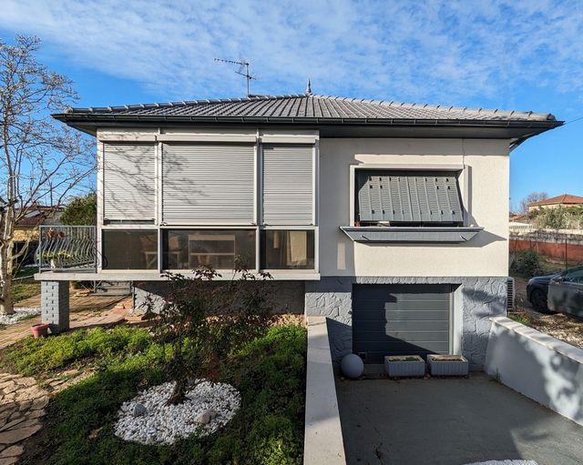
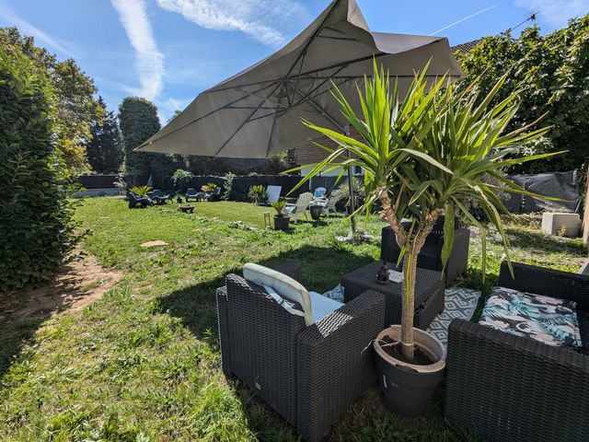
The living area is currently 70 m2, but the floor area of 120 m2 with a semi-buried basement of more than 2 m high, allows for additional developments.The main level includes an entrance, a beautiful recent fitted kitchen, a bright living room opening onto a loggia to extend your summer evenings, 2 bedrooms, 1 bathroom and separate toilets.
On the ground floor, a completely insulated and refurbished office (can be used as a 3rd bedroom), a large cellar, a technical area and a garage of more than 21 m2 complete this set.
In addition to its garden, the flat land with a swimming pool has a CES of 0.30 and offers great possibilities for development / extension.The first quality renovations carried out need to be continued but offer you the possibility of a "staged" project that meets your tastes and wishes.Reversible air conditioning in the living room, bedrooms and office.Estimated annual energy expenditure for standard use: between 1280 € and 1890 € per year. Average energy prices indexed on January 1, 2021, including subscription.
Information on the risks to which this property is exposed is available on the Géorisques website https:// ... />Agency fees to be paid by the seller
Want to know more or visit this house? Contact Philippe LEVACHER
Features:
- Garden
- Terrace Показать больше Показать меньше Jonage Nord, maison familiale indépendante sur 2 niveaux avec sous sol déjà en partie aménagé. Hors lotissement, elle est implantée sur une agréable parcelle de 525 m2.
La surface habitable est aujourd'hui de 70 m2, mais la surface au sol de 120 m2 avec un sous-sol semi enterré de plus de 2 m de hauteur, permet des aménagements complémentaires.Le niveau principal comprend une entrée, une belle cuisine équipée récente, un lumineux salon ouvrant sur une loggia pour prolonger vos soirées d’été, 2 chambres, 1 salle de bain et des WC indépendants.
Au RDC, un bureau complétement isolé et réaménagé (peut faire office de 3ème chambre), une grande cave, un espace technique et un garage de plus de 21 m2 complètent cet ensemble.
Outre son jardin, le terrain plat et piscinable dispose d’un CES de 0,30 et offre de belles possibilités d’aménagement / agrandissement.Les premières rénovations de qualité effectuées demandent à être poursuivies mais vous offre la possibilité d’un projet « par étapes » répondant à vos goûts et à vos souhaits.Climatisation réversible dans le salon-séjour, les chambres et le bureau.Montant estimé des dépenses annuelles d’énergie pour un usage standard : entre 1280 € et 1890 € par an. Prix moyens de énergies indexés au 1er janvier 2021 abonnement compris.
Les informations sur les risques auxquels ce bien est exposé sont disponibles sur le site Géorisques https:// ... />Honoraires à la charge du vendeur
Envie d'en savoir plus ou de visiter cette maison ? Contacter Philippe LEVACHER
Features:
- Garden
- Terrace Jonage Nord, detached family house on 2 levels with basement already partly converted. Outside the subdivision, it is located on a pleasant plot of 525 m2.
The living area is currently 70 m2, but the floor area of 120 m2 with a semi-buried basement of more than 2 m high, allows for additional developments.The main level includes an entrance, a beautiful recent fitted kitchen, a bright living room opening onto a loggia to extend your summer evenings, 2 bedrooms, 1 bathroom and separate toilets.
On the ground floor, a completely insulated and refurbished office (can be used as a 3rd bedroom), a large cellar, a technical area and a garage of more than 21 m2 complete this set.
In addition to its garden, the flat land with a swimming pool has a CES of 0.30 and offers great possibilities for development / extension.The first quality renovations carried out need to be continued but offer you the possibility of a "staged" project that meets your tastes and wishes.Reversible air conditioning in the living room, bedrooms and office.Estimated annual energy expenditure for standard use: between 1280 € and 1890 € per year. Average energy prices indexed on January 1, 2021, including subscription.
Information on the risks to which this property is exposed is available on the Géorisques website https:// ... />Agency fees to be paid by the seller
Want to know more or visit this house? Contact Philippe LEVACHER
Features:
- Garden
- Terrace