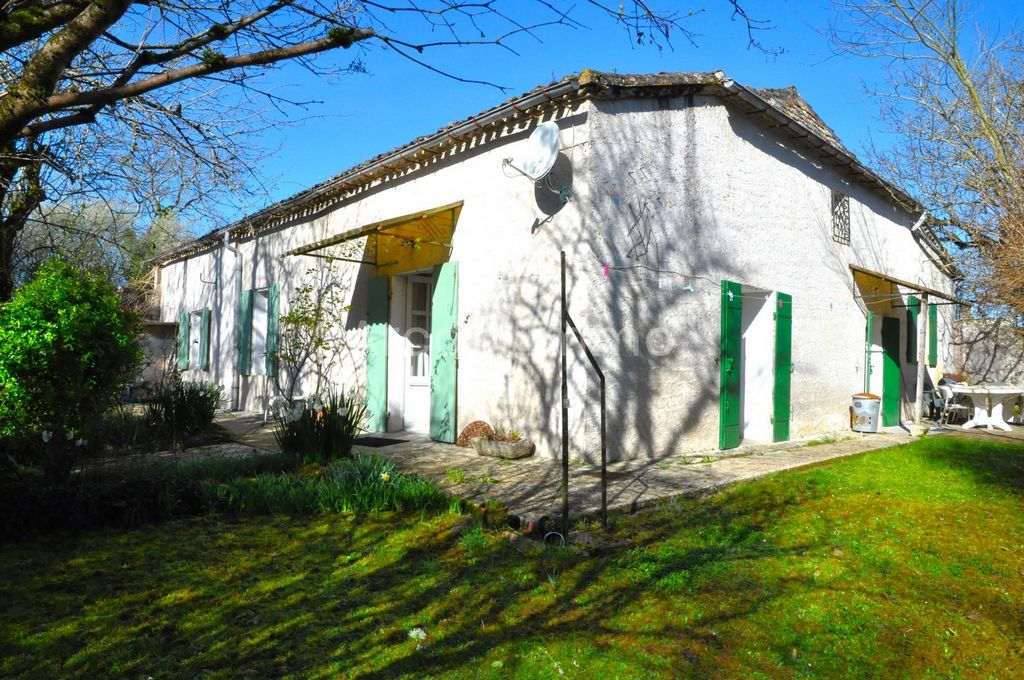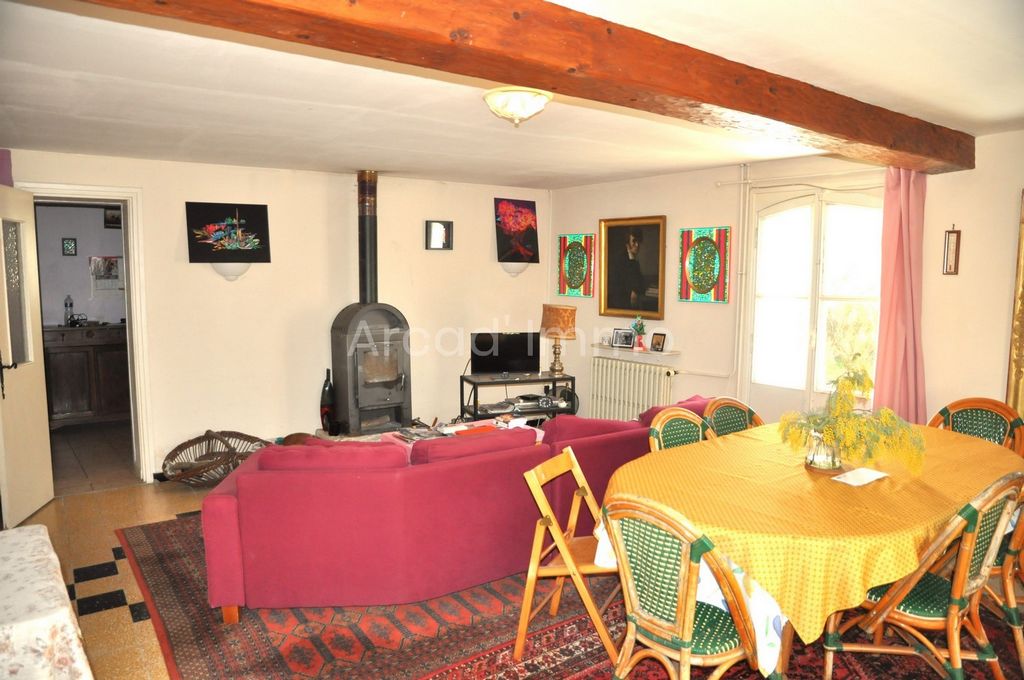19 775 545 RUB
3 сп
161 м²










On the ground floor:
A fitted kitchen (20 2m) with dining area, door to the garden and a door to the rear of the house with its shaded terrace.
A pantry/scullery (9 m2).
A large living room (31 m2) with its wood stove, typical tiles of the '60s/'70s on the floor, single glazing, French window opening directly into the garden, access to the kitchen and bedrooms.
The hallway (6 m2).
The first bedroom with its shower room/wc (18.5 m2).
A small dressing room (2 m2).
The shower room/wc (3.2 m2).
The second bedroom with its dressing room (17.5 m2).
The hallway with its staircase (6 m2).
On the 1st floor:
The mezzanine (25 m2).
The shower room/wc (5.5 m2).
The large bedroom (38 m2) with some exposed beams.
The attic, which cannot be converted.
The garage (40 m2) with the boiler and the oil tank, connection for washing machine, storage space and space for DIY.
The house is located on an enclosed plot of approx. 740 m2.
On the other side of the path is an enclosed and wooded plot of approx. 600 m2 in a building zone.Features:
- Terrace
- Garden
- Washing Machine Показать больше Показать меньше Spacieuse maison avec du charme et caractère, typique d’une maison ancienne en pierre de la région.
Au rez-de-chaussée :
Une cuisine (20 2m) aménagée avec coin repas, porte vers le jardin et une porte vers l’arrière de la maison avec sa terrasse ombragée.
Un cellier/arrière cuisine (9 m2).
Un grand séjour (31 m2) avec son poêle à bois, carrelage typique des années ‘60/’70 au sol, simple vitrage, porte fenêtre donnant directement dans le jardin, accès à la cuisine et aux chambres.
Le couloir (6 m2).
La première chambre avec sa salle de douche/wc (18.5 m2).
Un petit dressing (2 m2).
La salle de douche/wc (3.2 m2).
La deuxième chambre avec son dressing (17.5 m2).
Le dégagement avec son escalier (6 m2).
Au 1er étage :
La mezzanine (25 m2).
La salle de douche/wc (5.5 m2).
La grande chambre (38 m2) avec quelques poutres apparentes.
Le grenier, non aménageable.
Le garage (40 m2) avec la chaudière et la cuve à fuel, branchement pour lave-linge, espace rangement et espace pour du bricolage.
La maison d’habitation se trouve sur un terrain clos d’env. 740 m2.
De l’autre côté du chemin se trouve un terrain clos et arboré d’env. 600 m2 en zone constructible.Features:
- Terrace
- Garden
- Washing Machine Spacious house with charm and character, typical of an old stone house in the area.
On the ground floor:
A fitted kitchen (20 2m) with dining area, door to the garden and a door to the rear of the house with its shaded terrace.
A pantry/scullery (9 m2).
A large living room (31 m2) with its wood stove, typical tiles of the '60s/'70s on the floor, single glazing, French window opening directly into the garden, access to the kitchen and bedrooms.
The hallway (6 m2).
The first bedroom with its shower room/wc (18.5 m2).
A small dressing room (2 m2).
The shower room/wc (3.2 m2).
The second bedroom with its dressing room (17.5 m2).
The hallway with its staircase (6 m2).
On the 1st floor:
The mezzanine (25 m2).
The shower room/wc (5.5 m2).
The large bedroom (38 m2) with some exposed beams.
The attic, which cannot be converted.
The garage (40 m2) with the boiler and the oil tank, connection for washing machine, storage space and space for DIY.
The house is located on an enclosed plot of approx. 740 m2.
On the other side of the path is an enclosed and wooded plot of approx. 600 m2 in a building zone.Features:
- Terrace
- Garden
- Washing Machine Geräumiges Haus mit Charme und Charakter, typisch für ein altes Steinhaus in der Gegend.
Im Erdgeschoss:
Eine Einbauküche (20 2m) mit Essbereich, Tür zum Garten und eine Tür zur Rückseite des Hauses mit schattiger Terrasse.
Eine Speisekammer/Spülküche (9 m2).
Ein großes Wohnzimmer (31 m2) mit Holzofen, typischen Fliesen der 60er/70er Jahre auf dem Boden, Einfachverglasung, Fenstertür, die direkt in den Garten führt, Zugang zur Küche und den Schlafzimmern.
Der Flur (6 m2).
Das erste Schlafzimmer mit Duschbad/WC (18,5 m2).
Ein kleines Ankleidezimmer (2 m2).
Das Duschbad/WC (3,2 m2).
Das zweite Schlafzimmer mit Ankleideraum (17,5 m2).
Der Flur mit seiner Treppe (6 m2).
Im 1. Stock:
Das Zwischengeschoss (25 m2).
Das Duschbad/WC (5,5 m2).
Das große Schlafzimmer (38 m2) mit einigen sichtbaren Balken.
Der Dachboden, der nicht ausgebaut werden kann.
Die Garage (40 m2) mit dem Kessel und dem Öltank, Anschluss für Waschmaschine, Stauraum und Platz für Heimwerker.
Das Haus befindet sich auf einem umzäunten Grundstück von ca. 740 m2.
Auf der anderen Seite des Weges befindet sich ein eingezäuntes und bewaldetes Grundstück von ca. 600 m2 in einer Bauzone.Features:
- Terrace
- Garden
- Washing Machine Ruim huis met charme en karakter, typisch voor een oud stenen huis in de omgeving.
Op de begane grond:
Een ingerichte keuken (20 2m) met eethoek, deur naar de tuin en een deur naar de achterzijde van het huis met zijn schaduwrijk terras.
Een bijkeuken/bijkeuken (9 m2).
Een grote woonkamer (31 m2) met houtkachel, typische tegels uit de jaren '60/'70 op de vloer, enkel glas, openslaande deuren naar de tuin, toegang tot de keuken en slaapkamers.
De hal (6 m2).
De eerste slaapkamer met doucheruimte/wc (18,5 m2).
Een kleine kleedkamer (2 m2).
De doucheruimte/wc (3,2 m2).
De tweede slaapkamer met kleedkamer (17,5 m2).
De hal met zijn trap (6 m2).
Op de 1e verdieping:
De mezzanine (25 m2).
De doucheruimte/wc (5,5 m2).
De grote slaapkamer (38 m2) met enkele balkenplafond.
De zolder, die niet kan worden verbouwd.
De garage (40 m2) met de cv-ketel en de olietank, aansluiting voor wasmachine, bergruimte en ruimte voor doe-het-zelven.
De woning is gelegen op een afgesloten perceel van ca. 740 m2.
Aan de andere kant van het pad ligt een omheind en bebost perceel van ca. 600 m2 in een bouwzone.Features:
- Terrace
- Garden
- Washing Machine