4 сп
3 сп
2 сп
31 503 307 RUB
3 сп
3 сп
24 465 898 RUB
3 сп
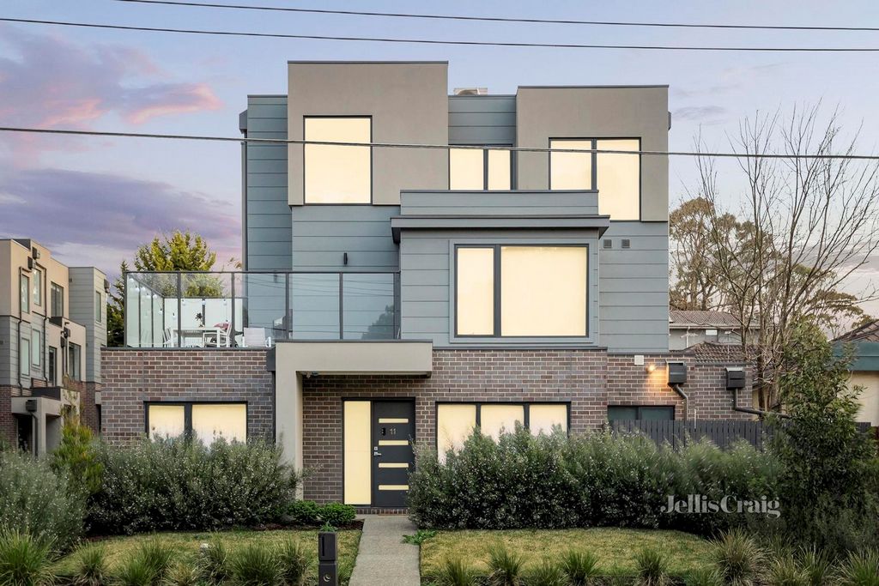
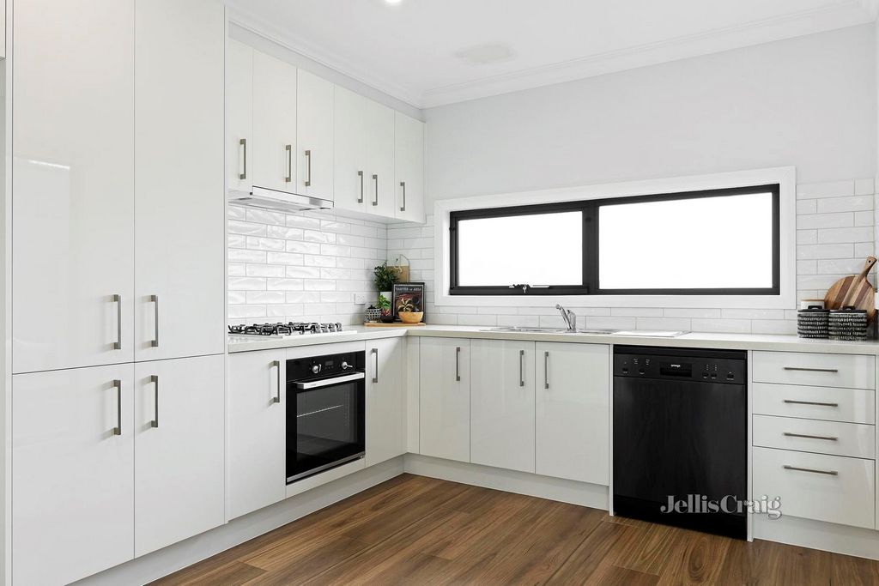
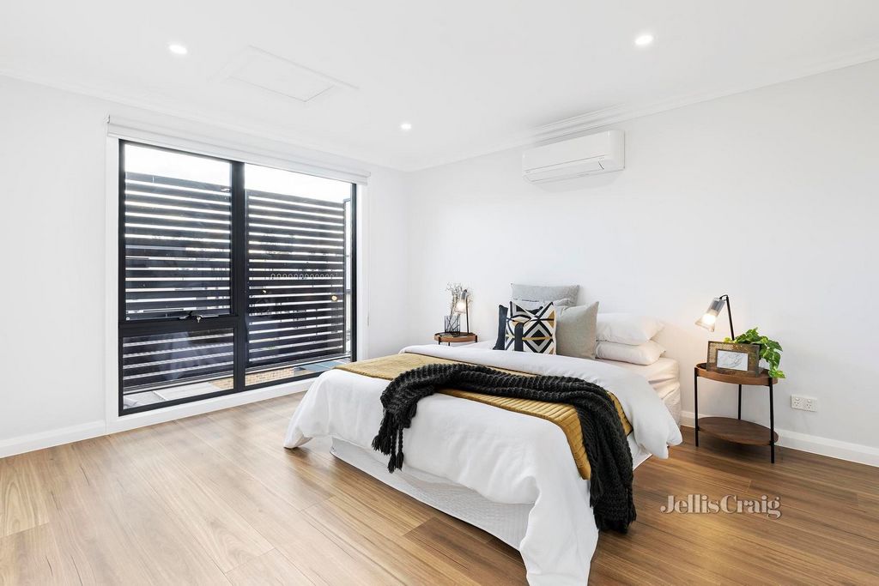
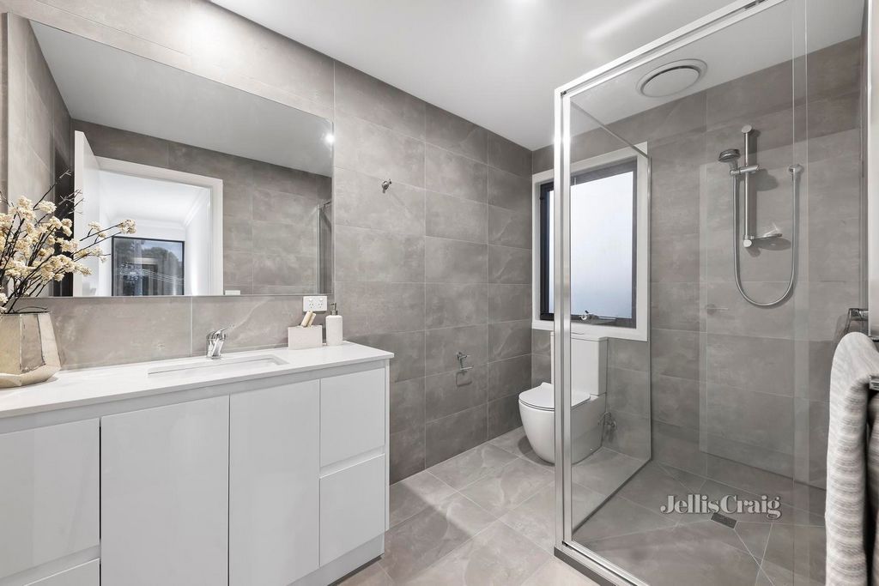
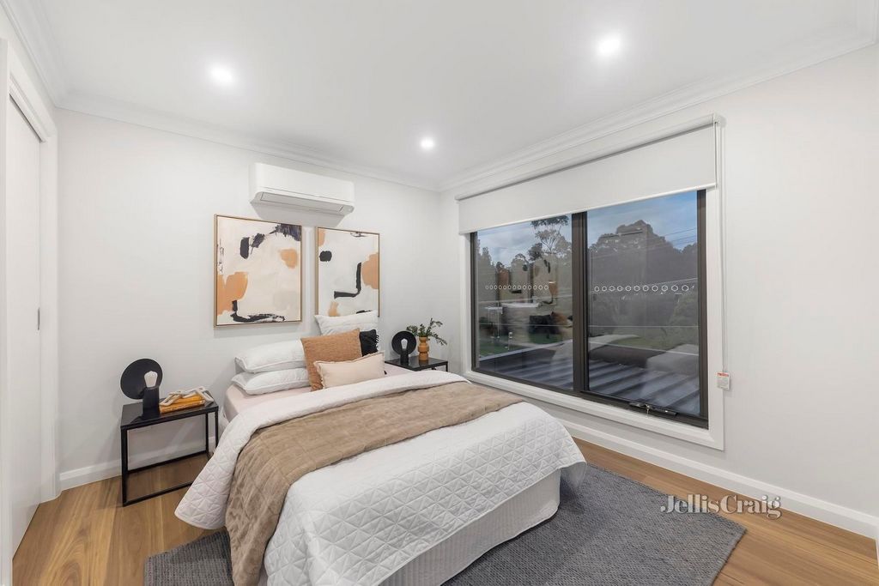
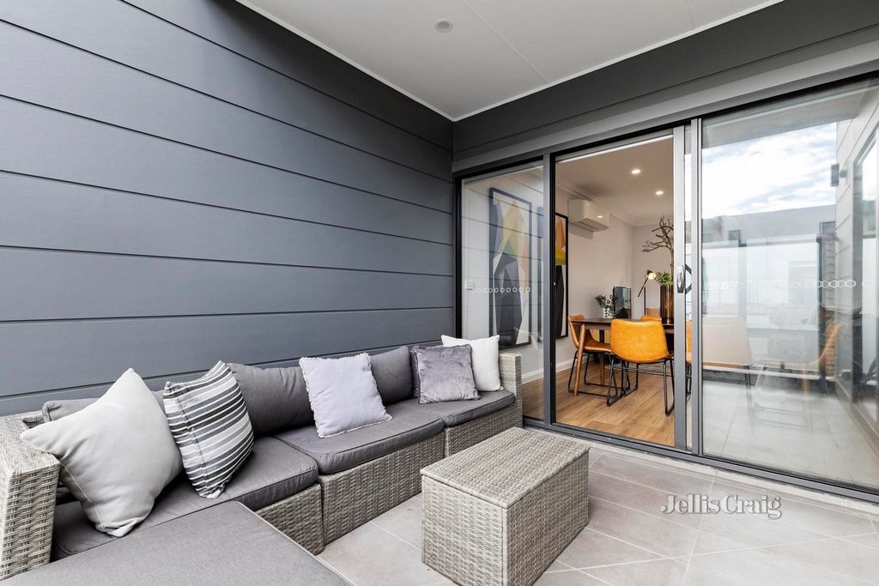
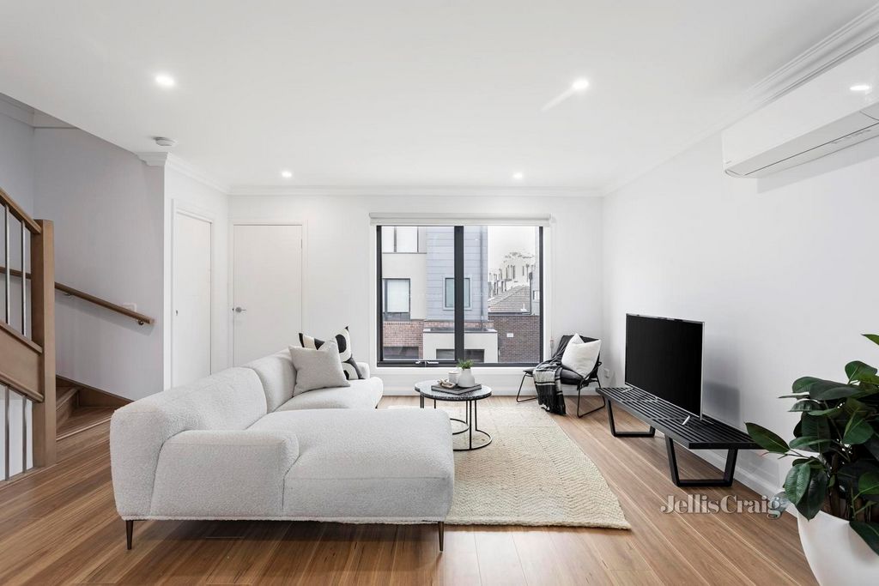
Showcasing elegant wide floating timber floors, the home features an open plan living and dining area filled with abundant natural light. Double glazed stacker doors flow seamlessly out to a spacious undercover balcony, offering an inviting space for relaxed year-round outdoor dining. The sleek contemporary kitchen features stone benchtops, plenty of soft-close storage, a subway tiled splashback, and premium appliances including a dishwasher, gas cooktop and electric oven. Positioned on the ground floor, a spacious bedroom comprises a built-in wardrobe and private ensuite with stone vanity.
Featuring a stone guest powder room on the main floor, an alarm system, roller blinds, a large water tank, a Euro laundry and excellent inbuilt storage, the home also includes a single lock-up garage with internal access and single carport.
Disclaimer: The information contained herein has been supplied to us and is to be used as a guide only. No information in this report is to be relied on for financial or legal purposes. Although every care has been taken in the preparation of the above information, we stress that particulars herein are for information only and do not constitute representation by the Owners or Agent. Показать больше Показать меньше Bénéficiant d’intérieurs contemporains élégants sur un agencement impeccable sur trois niveaux, cette résidence lumineuse promet un style de vie nécessitant peu d’entretien sans effort dans un emplacement enviable. Située dans un développement paisible pour offrir une intimité et une sécurité exceptionnelles, la maison est située directement en face du parc communautaire et du terrain de jeu Red Earth, avec la brousse indigène de Brushy Creek Trail à quelques mètres de distance. Situé à 400 m à pied de la gare de Mooroolbark et des boutiques, cafés et restaurants de Mooroolbark, l’emplacement est également proche du collège Billanook, du collège secondaire Yarra Hills et de l’école primaire Bimbadeen Heights.
Présentant d’élégants planchers en bois flottants, la maison dispose d’un salon et d’une salle à manger décloisonnés baignés de lumière naturelle. Les portes empilables à double vitrage s’ouvrent sans heurts sur un balcon couvert spacieux, offrant un espace accueillant pour des repas en plein air détendus toute l’année. La cuisine contemporaine élégante dispose de bancs en pierre, de nombreux rangements à fermeture douce, d’une crédence en carrelage métro et d’appareils haut de gamme, notamment un lave-vaisselle, une plaque de cuisson à gaz et un four électrique. Située au rez-de-chaussée, une chambre spacieuse comprend une armoire intégrée et une salle de bains privative avec meuble-lavabo en pierre.
Dotée d’une salle d’eau en pierre au rez-de-chaussée, d’un système d’alarme, de volets roulants, d’un grand réservoir d’eau, d’une blanchisserie européenne et d’un excellent espace de rangement intégré, la maison comprend également un garage fermé avec accès interne et un abri d’auto simple.
Avis de non-responsabilité : Les informations contenues dans le présent document nous ont été fournies et ne doivent être utilisées qu’à titre indicatif. Aucune information contenue dans ce rapport ne doit être utilisée à des fins financières ou juridiques. Bien que tout le soin ait été apporté à la préparation des informations ci-dessus, nous soulignons que les détails contenus dans le présent document sont fournis à titre informatif uniquement et ne constituent pas une représentation par les propriétaires ou l’agent. Boasting stylish contemporary interiors across an impeccable tri-level layout, this light-filled residence promises an effortlessly low maintenance lifestyle in an enviable location. Positioned within a peaceful boutique development to offer exceptional privacy and security, the home is set directly opposite Red Earth Community Park and Playground, with Brushy Creek Trail native bushland mere metres away. Set an easy 400m walk from Mooroolbark Station and Mooroolbark shopping, cafés and restaurants, the location is also close to Billanook College, Yarra Hills Secondary College and Bimbadeen Heights Primary School.
Showcasing elegant wide floating timber floors, the home features an open plan living and dining area filled with abundant natural light. Double glazed stacker doors flow seamlessly out to a spacious undercover balcony, offering an inviting space for relaxed year-round outdoor dining. The sleek contemporary kitchen features stone benchtops, plenty of soft-close storage, a subway tiled splashback, and premium appliances including a dishwasher, gas cooktop and electric oven. Positioned on the ground floor, a spacious bedroom comprises a built-in wardrobe and private ensuite with stone vanity.
Featuring a stone guest powder room on the main floor, an alarm system, roller blinds, a large water tank, a Euro laundry and excellent inbuilt storage, the home also includes a single lock-up garage with internal access and single carport.
Disclaimer: The information contained herein has been supplied to us and is to be used as a guide only. No information in this report is to be relied on for financial or legal purposes. Although every care has been taken in the preparation of the above information, we stress that particulars herein are for information only and do not constitute representation by the Owners or Agent. Con elegantes interiores contemporáneos en un impecable diseño de tres niveles, esta residencia llena de luz promete un estilo de vida de bajo mantenimiento sin esfuerzo en una ubicación envidiable. Ubicada dentro de un tranquilo desarrollo boutique para ofrecer una privacidad y seguridad excepcionales, la casa se encuentra justo enfrente del parque comunitario y parque infantil Red Earth, con los matorrales nativos de Brushy Creek Trail a pocos metros de distancia. Situado a 400 metros a pie de la estación de Mooroolbark y de las tiendas, cafeterías y restaurantes de Mooroolbark, la ubicación también está cerca de Billanook College, Yarra Hills Secondary College y Bimbadeen Heights Primary School.
Con elegantes pisos de madera flotante amplios, la casa cuenta con una sala de estar y comedor de planta abierta llena de abundante luz natural. Las puertas apiladoras de doble acristalamiento fluyen sin problemas hacia un amplio balcón cubierto, que ofrece un espacio acogedor para cenar al aire libre durante todo el año. La elegante cocina contemporánea cuenta con encimeras de piedra, una gran cantidad de espacio de almacenamiento de cierre suave, un salpicadero con azulejos de metro y electrodomésticos de primera calidad que incluyen lavavajillas, estufa de gas y horno eléctrico. Situado en la planta baja, un amplio dormitorio consta de un armario empotrado y baño privado con tocador de piedra.
Con un tocador de piedra para invitados en el piso principal, un sistema de alarma, persianas enrollables, un gran tanque de agua, una lavandería europea y un excelente almacenamiento incorporado, la casa también incluye un garaje con cerradura individual con acceso interno y cochera individual.
Descargo de responsabilidad: La información contenida en este documento nos ha sido suministrada y debe usarse únicamente como guía. Ninguna información en este informe debe confiarse con fines financieros o legales. Aunque se ha tomado todo el cuidado en la preparación de la información anterior, enfatizamos que los detalles en este documento son solo para información y no constituyen una representación por parte de los Propietarios o Agente.