108 809 134 RUB
96 648 647 RUB
108 809 134 RUB
95 196 649 RUB
96 194 897 RUB
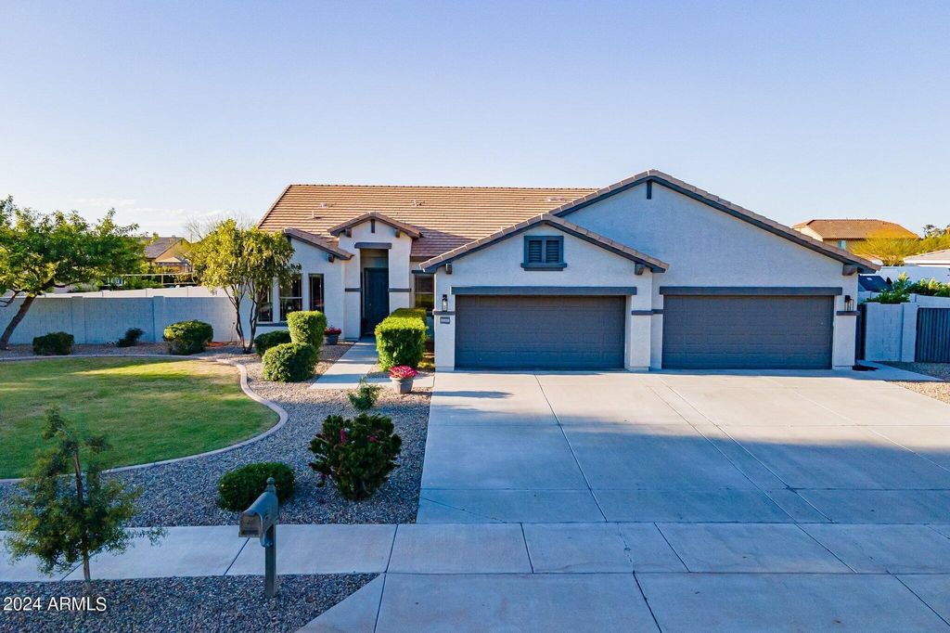
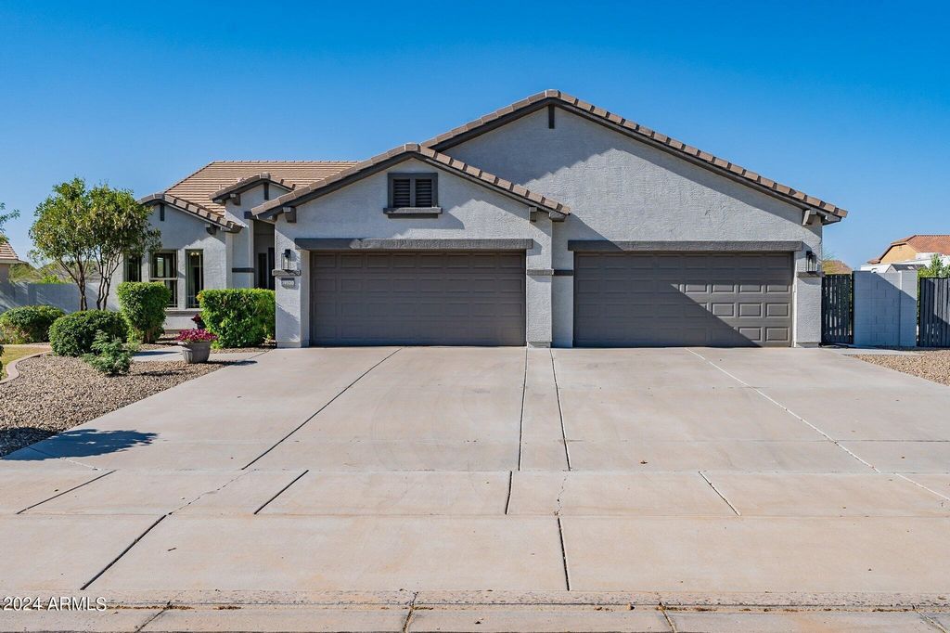
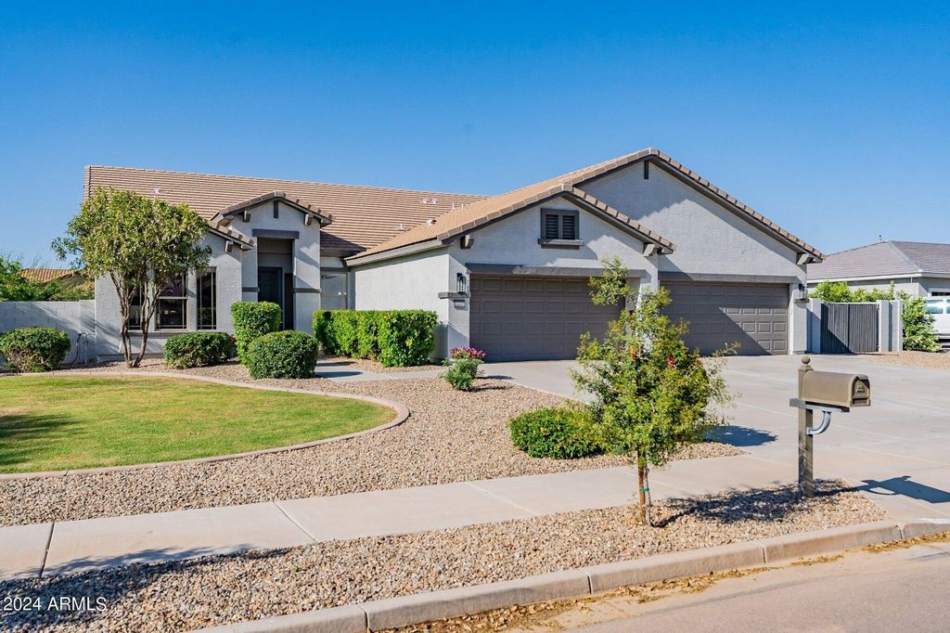
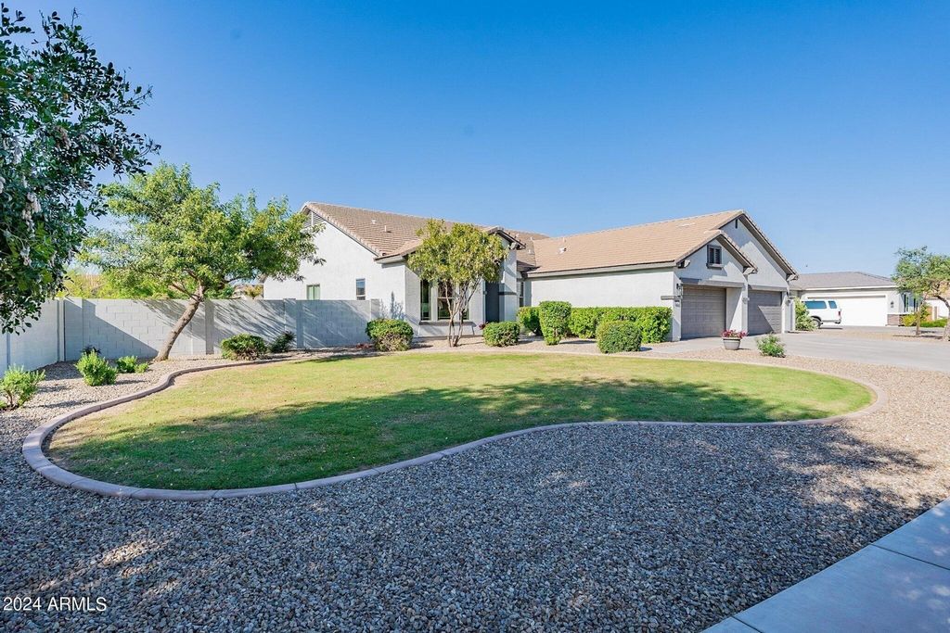
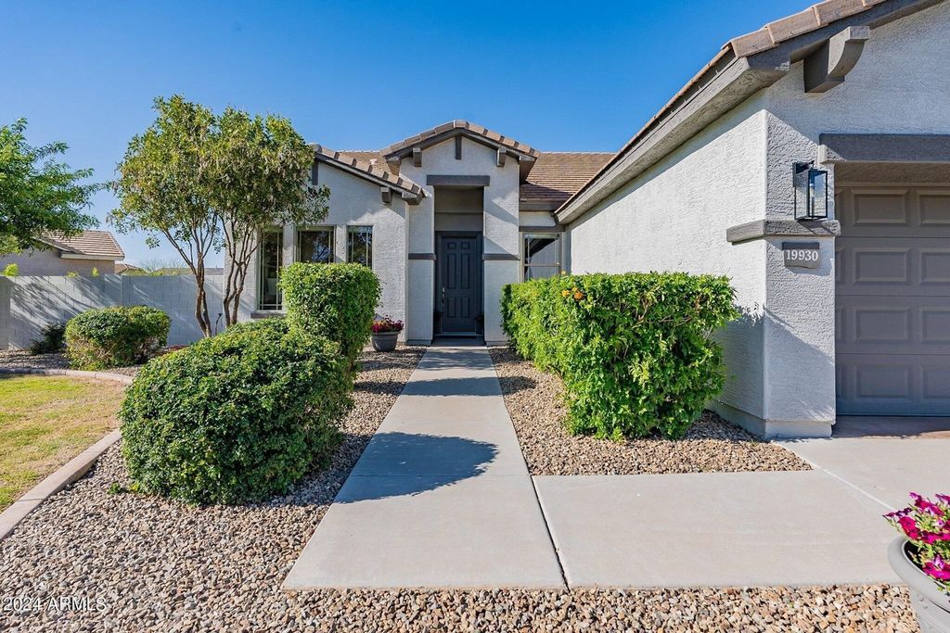
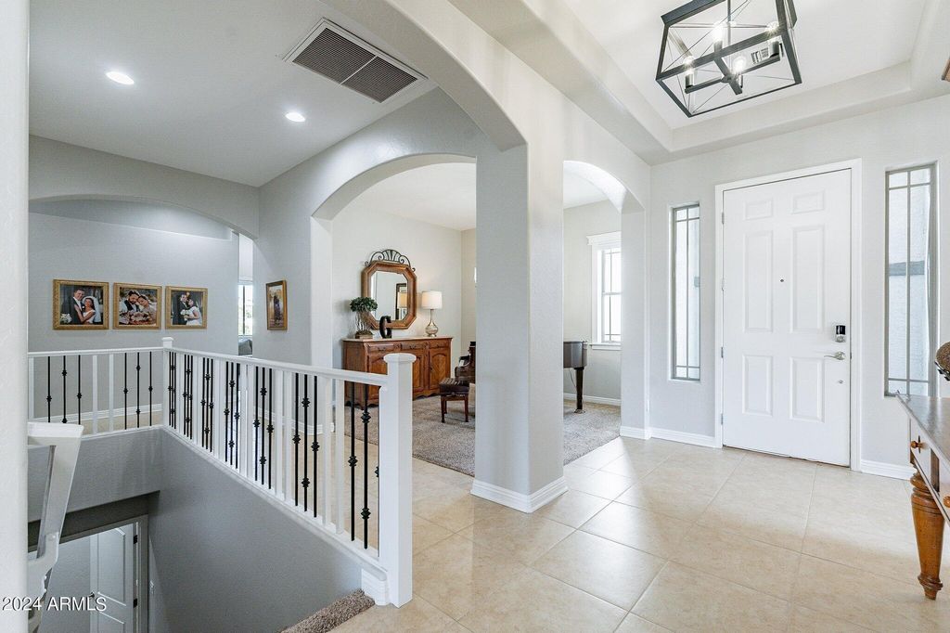
The 2698 square foot main floor features a large eat-in kitchen with a one of a kind extra-large, eight seat island/counter, dining nook, great room with built-in wall unit with electric fireplace, adjoining formal dining area, powder room, large office with spacious shelved closet, formal living area, laundry room, bedroom and bath, and master bedroom. The oversized primary suite includes a large bedroom area, a bathroom with separate raised vanities, soaking tub, enclosed shower and a large walk-in closet. All upstairs windows feature Bali duette honeycomb shades. The 1515 square foot basement consists of an approximate 670 square foot bonus/game room, two additional downstairs bedrooms with walk in closets, full bath and large shelved storage room.
This home is beautifully appointed with white kitchen and upstairs bathroom cabinets, double ovens and quartz counter tops in the kitchen and upstairs bathrooms.
The 17,974 square foot lot has an easy maintenance desert/grass landscaped front and back yard with plenty of room for a pool next to the beautiful stucco and tiled matching ramada. The two side yards are 21 feet by 48.5 feet (1018 sq. ft,)and 24.5 feet by 68.5 feet (1678 sq. ft.) respectively with one yard containing four fruit producing orange trees. Plenty of room for a guest suite addition or an RV garage.
The four car garage features two walls of floor to ceiling cabinets. Home has three efficient heat pump units and a water softening system. The interior was recently repainted in popular Sherwyn Williams Agreeable Grey and exterior, including fence and gazebo repainted in Sherwyn Williams Repose Grey. The home features a north/south exposure and is located on a short quiet street with little traffic. Behind the home is a large greenbelt area between the home and a neighboring neighborhood consisting of one story homes providing excellent privacy. Показать больше Показать меньше This stunning basement home is located in the highly desirous community of Roman Estates on the west side of Queen Creek and is very convenient to the central town area.
The 2698 square foot main floor features a large eat-in kitchen with a one of a kind extra-large, eight seat island/counter, dining nook, great room with built-in wall unit with electric fireplace, adjoining formal dining area, powder room, large office with spacious shelved closet, formal living area, laundry room, bedroom and bath, and master bedroom. The oversized primary suite includes a large bedroom area, a bathroom with separate raised vanities, soaking tub, enclosed shower and a large walk-in closet. All upstairs windows feature Bali duette honeycomb shades. The 1515 square foot basement consists of an approximate 670 square foot bonus/game room, two additional downstairs bedrooms with walk in closets, full bath and large shelved storage room.
This home is beautifully appointed with white kitchen and upstairs bathroom cabinets, double ovens and quartz counter tops in the kitchen and upstairs bathrooms.
The 17,974 square foot lot has an easy maintenance desert/grass landscaped front and back yard with plenty of room for a pool next to the beautiful stucco and tiled matching ramada. The two side yards are 21 feet by 48.5 feet (1018 sq. ft,)and 24.5 feet by 68.5 feet (1678 sq. ft.) respectively with one yard containing four fruit producing orange trees. Plenty of room for a guest suite addition or an RV garage.
The four car garage features two walls of floor to ceiling cabinets. Home has three efficient heat pump units and a water softening system. The interior was recently repainted in popular Sherwyn Williams Agreeable Grey and exterior, including fence and gazebo repainted in Sherwyn Williams Repose Grey. The home features a north/south exposure and is located on a short quiet street with little traffic. Behind the home is a large greenbelt area between the home and a neighboring neighborhood consisting of one story homes providing excellent privacy.