107 604 266 RUB
КАРТИНКИ ЗАГРУЖАЮТСЯ...
Дом (Продажа)
Ссылка:
EDEN-T96861410
/ 96861410
Ссылка:
EDEN-T96861410
Страна:
MX
Город:
Ensenada
Категория:
Жилая
Тип сделки:
Продажа
Тип недвижимости:
Дом
Площадь:
465 м²
Участок:
641 м²
Спален:
5
Ванных:
5
Туалетов:
2
Есть мебель:
Да
Парковка:
1
Гараж:
1
Консьерж:
Да
Бассейн:
Да
Теннис:
Да
Барбекю:
Да
Интернет:
Да
Посудомоечная машина:
Да
Стиральная машина:
Да
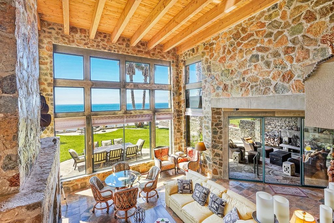
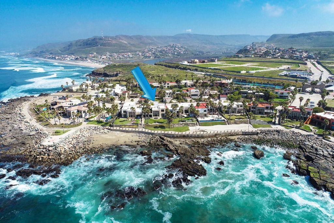
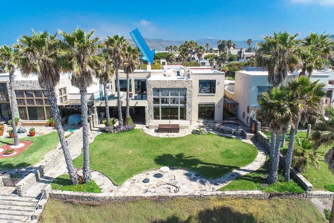
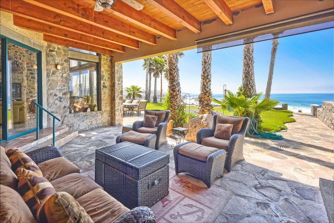
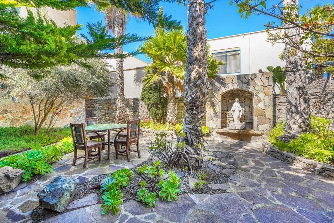
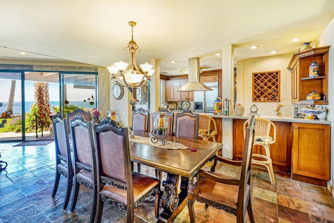

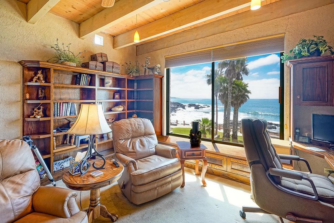

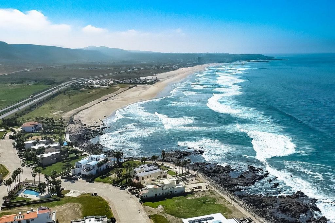

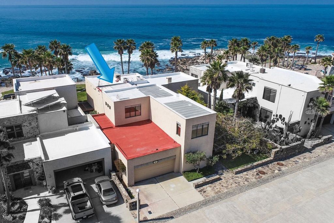
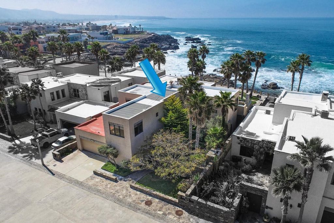
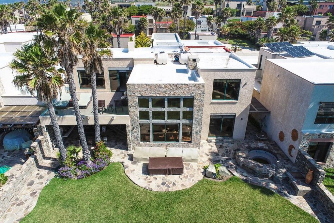
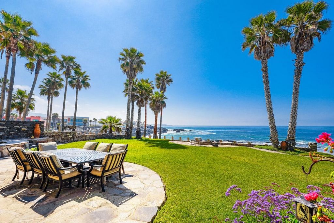

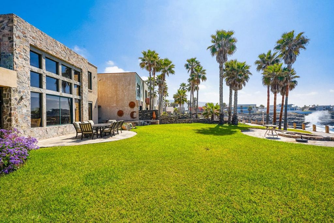
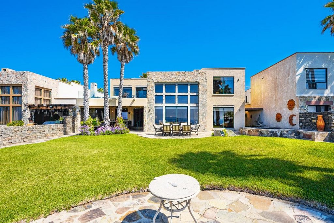

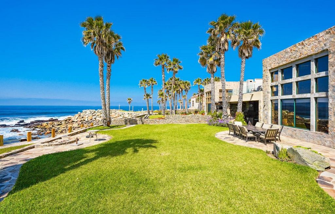

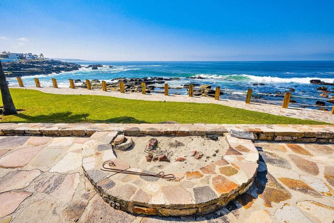

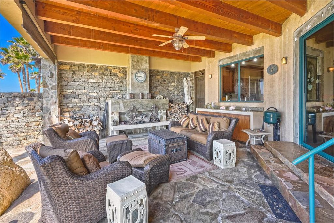
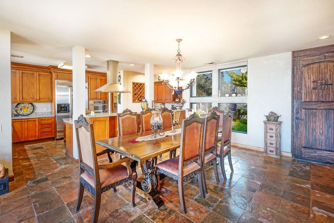
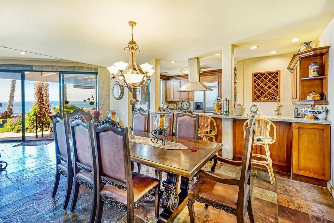
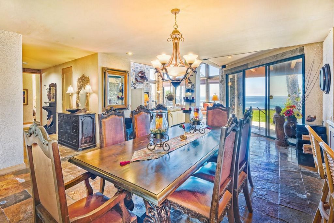
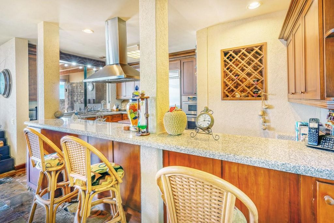
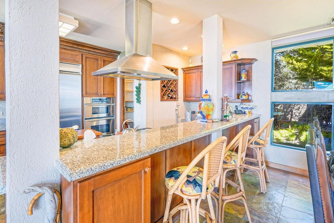
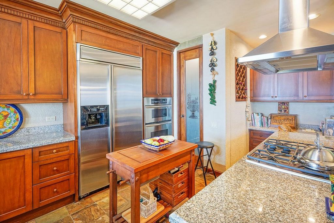
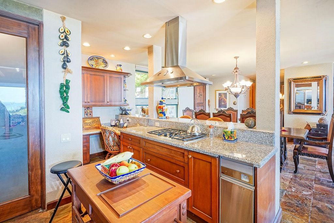
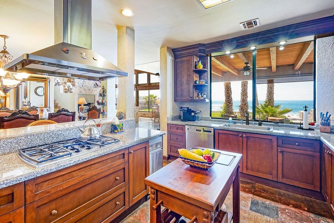
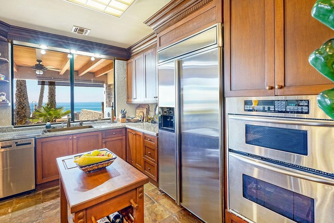
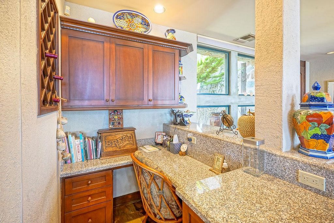
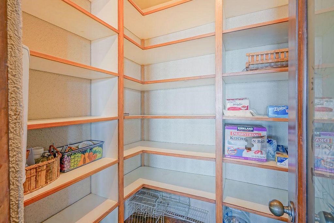
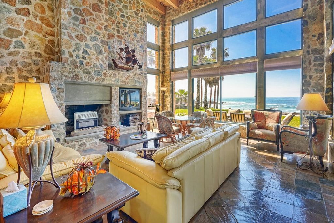
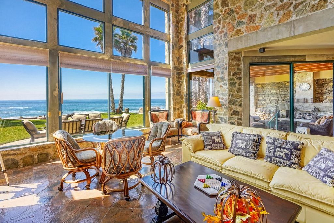

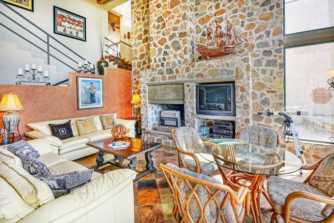
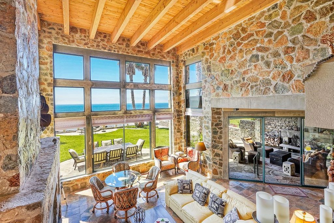
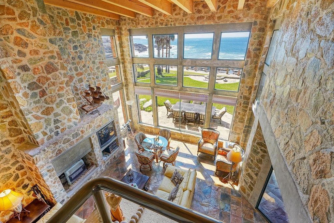
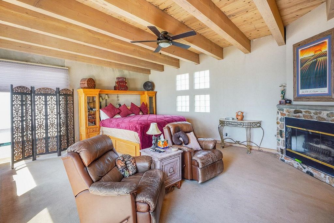
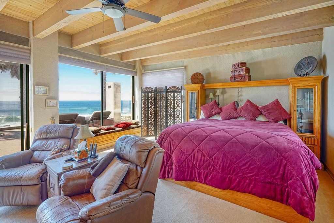
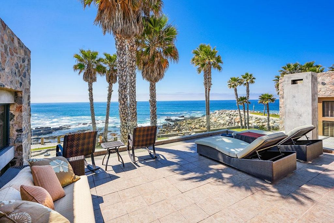


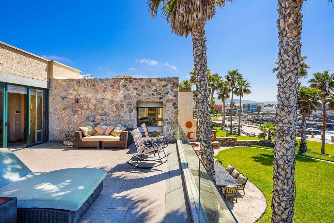
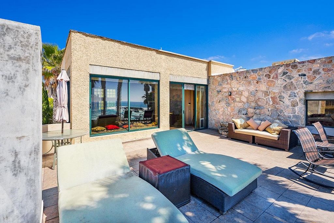
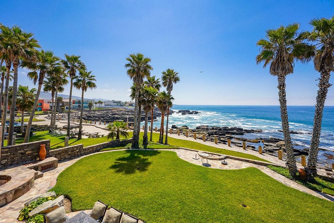

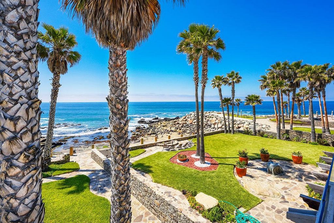
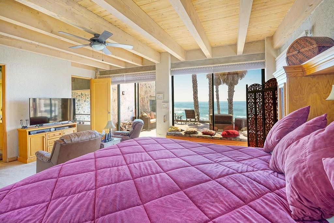
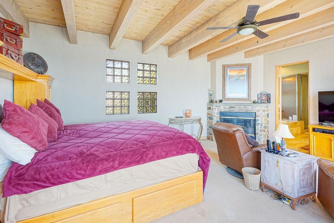
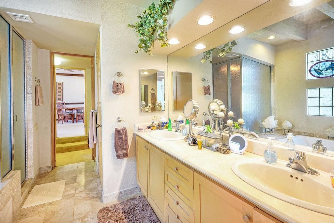

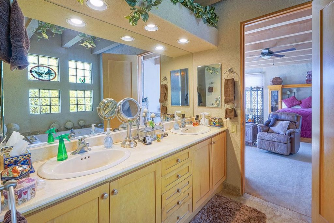
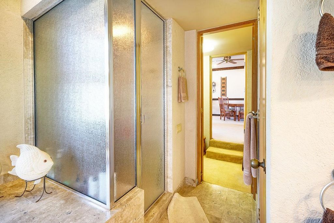




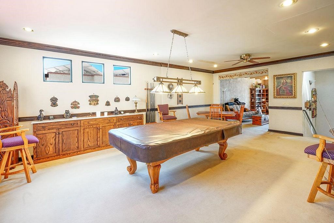
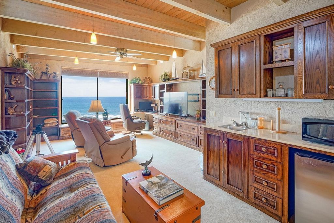
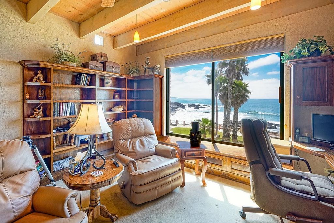

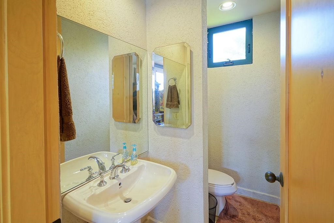
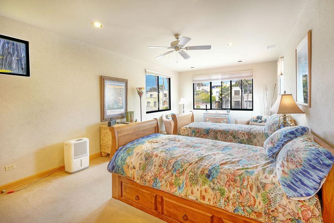
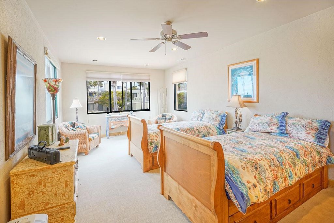
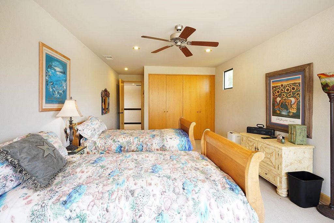



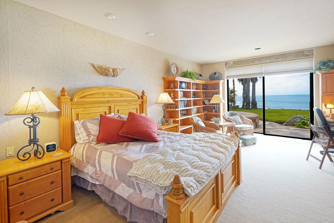

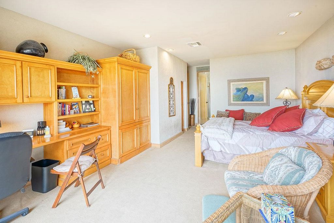
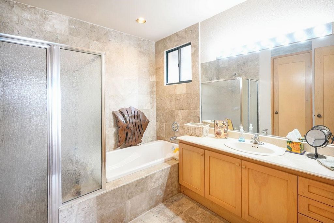
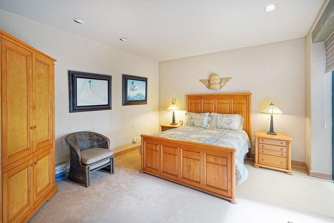
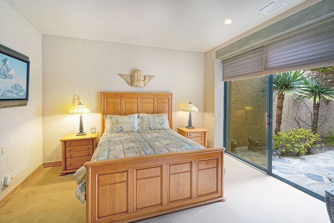
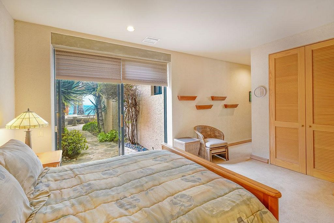
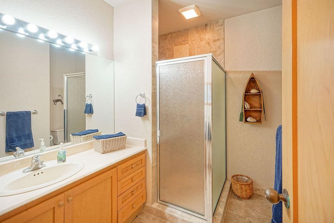

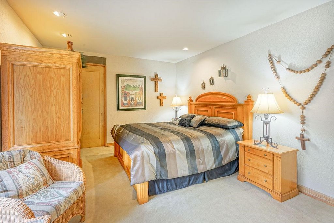

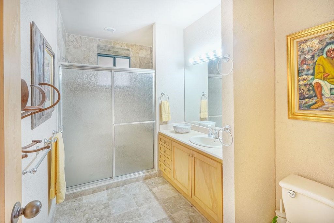
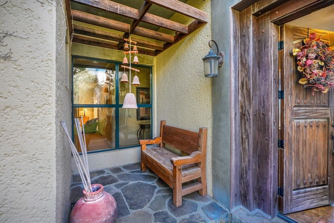
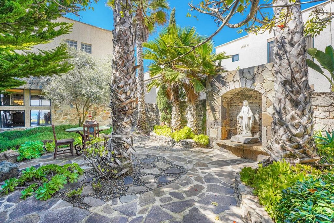
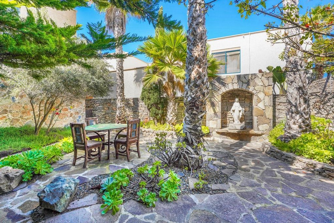
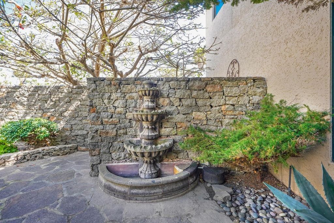

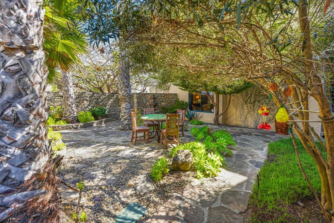


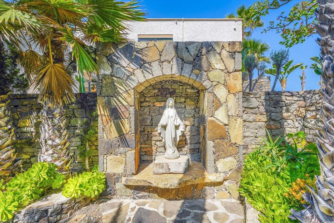
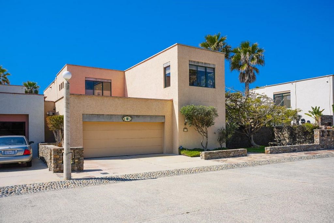
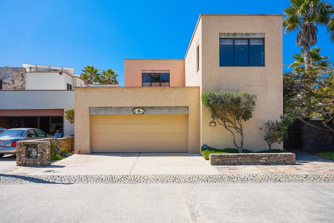



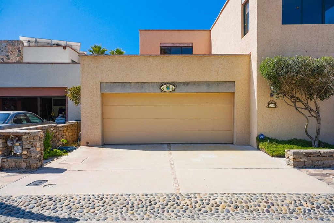
This is a very rare oceanfront home located in Punta Piedra, a very exclusive and beachfront gated community just past La Misión on the toll road. This amazing two-story home comes with 5 bedrooms, each with full en suite bathrooms, plus 2 half bathrooms, one on each level. It features a modern Italian-styled design, complete with a beautiful courtyard, stone walls, and stone finishes, a stunning living room with a double-height ceiling overlooking the ocean, an outdoor shaded porch with fireplace, an expansive oceanfront patio with a jetted tub, a fire pit, and so much more. ABOUT THE HOME
The layout and distribution of this beautiful home, combined with Punta Piedra’s orientation, allows for amazing ocean views from almost every room. You will find beautiful ‘Cantera’ stone on the walls, stone-tile flooring, spacious rooms and areas designed for versatility of moods and seasons, from intimate sections to large spaces to entertain friends and family, both indoors and outdoors, and a wide arrangement of amenities for a comfortable everyday living by the ocean. On the lower level, you will find the dining room, the kitchen, the living room, a half bathroom, for guests, a storage room beneath the staircase, the two-car garage, and three of the bedrooms. On the upper level, you will find the Master bedroom along with its private terrace, a studio, a game room, another half bathroom, and a bedroom on the back. THE COURTYARD
A welcoming courtyard lies between the main entrance and the front door, filled with a variety of trees, plants, and flowers. A twisting walking path made of stones will lead you to the front door and to the different areas within the courtyard. Like a stone niche housing a statue, a water fountain, a seating area in the center, and a hallway on the right that connects directly to the oceanfront shaded porch through a door. THE DINING ROOM & KITCHEN
The dining room seats eight people, it features beautiful ocean views and a low-hanging chandelier. Right next to it is the kitchen. The kitchen features granite countertops, a breakfast bar, stainless steel appliances, a double oven, an ocean-view sink, a large stove with a hood fan, a large pantry, wine storage, a chef’s desk, and ample cabinet space. THE LIVING ROOM
One of the most distinctive areas in the home is the ocean-view living room. Its double-height vaulted ceiling conveys a liberating and calm experience, it features Cantera stone walls, stone tile flooring, panoramic windows, a fireplace, access to the oceanfront porch through glass doors, and plenty of natural light. Here, at the back of the living room, you will find a bifurcated staircase that leads you to the upper level. The left path will lead you to the master bedroom, to the right path to the game room, the study, and an additional bedroom. THE GAME ROOM & STUDY
The game room is very spacious, it features window panels on two of its walls, a billiard table with a low-hanging chandelier, a table for four, and a half bathroom for guests. It seamlessly connects to the study. The study features amazing ocean views through a panoramic bay window, it comes with plenty of wooden cabinets, a ceiling fan, and a bar area. If the game room/study combo doesn’t appeal to you, these can easily be converted to a large dining room and scullery combination. THE BEDROOMS
All four extra bedrooms are very spacious and come with their en suite bathrooms, and although they may look not much different from each other in the pictures, there are some noticeable and worth-mentioning differences. There are three extra bedrooms on the lower level and an extra room on the upper level. The room on the upper level is at the back (second bedroom), facing the street, and located above the garage. This room is very large and can accommodate a small seating area, it has a partial view of the ocean. It comes with a ceiling fan, carpeted floors, and large closets. It currently holds two single beds. Two of the bedrooms in the lower level have direct access to the oceanfront patio, the third bedroom faces the courtyard instead. The first bedroom (third bedroom) on the lower level that faces the oceanfront patio can be considered a second master, it comes with a writing desk, custom wooden built-ins, large closets, and direct access to the oceanfront terrace through a glass sliding door. The bathroom in this room features a tub and a closed shower. The second bedroom (fourth bedroom) on the lower level that has access to the oceanfront patio is somewhat smaller, it still features a partial ocean view, large closets, and access to a private terrace through a glass sliding door. This private terrace has a stone walking path that leads to the oceanfront patio. The remaining bedroom on the lower level (fifth bedroom) features beautiful views of the courtyard, carpeted floors, and a walking closet. THE MASTER BEDROOM
The master bedroom is very spacious and enjoys amazing ocean views, it comes with a large private terrace that faces the ocean, the terrace has a see-through windshield and it features a seating area, sun chairs, and panoramic ocean views. The master bathroom features a tub and a separate closed shower, double sinks, and a large walking closet that connects to the game room. THE COVERED OCEANFRONT PORCH
A very nice place to sit back and enjoy the ocean view, the oceanfront porch features stone flooring, an outdoor fireplace, outdoor furniture, a custom-built bar with a sink, a ceiling fan, and a shade. THE OCEANFRONT PATIO
This area is very large, it is beautifully landscaped, and can easily be used to hold large outdoor gatherings. It comes with an outdoor dining area for eight people, an outdoor jetted tub, a fire pit, and access to Punta Piedra’s oceanfront walking path. THE GARAGE
The garage can accommodate two cars, you can also park to additional car in the driveway. It features a remote-controlled electric garage door and plenty of storage space. Here you find the laundry room, complete with cabinets, a water filtration system, a forced air furnace, a large on-demand water heater, and a workstation. NOTES
There is so much more to see about this home. We encourage you to book an appointment and see it for yourself. Sold furnished. Some art and personal items are not included in the sale. SHOWINGS
Showings by appointment only. An advanced 24-hour notice is required. Interested Buyers need to send proof of funds before scheduling a showing or making a purchase offer. Please, feel free to ask us any questions you may have. Contact your trusted real estate agent today.
Features:
- Pool Outdoor
- Parking
- Garden
- Garage
- Security
- Tennis
- Washing Machine
- Barbecue
- Dining Room
- Dishwasher
- Furnished
- Guest Suites
- Hot Tub
- Internet Показать больше Показать меньше GENERAL
Esta es una casa muy rara frente al mar ubicada en Punta Piedra, una comunidad cerrada muy exclusiva y frente al mar justo después de La Misión en la carretera de peaje. Esta increíble casa de dos pisos cuenta con 5 dormitorios, cada uno con baño completo en suite, además de 2 medios baños, uno en cada nivel. Cuenta con un diseño moderno de estilo italiano, con un hermoso patio, paredes de piedra y acabados de piedra, una impresionante sala de estar con un techo de doble altura con vista al océano, un porche sombreado al aire libre con chimenea, un amplio patio frente al mar con bañera de hidromasaje, un pozo de fuego y mucho más. ACERCA DE LA CASA
El diseño y la distribución de esta hermosa casa, combinados con la orientación de Punta Piedra, permiten increíbles vistas al mar desde casi todas las habitaciones. Encontrará una hermosa piedra de cantera en las paredes, pisos de baldosas de piedra, amplias habitaciones y áreas diseñadas para la versatilidad de estados de ánimo y estaciones, desde secciones íntimas hasta grandes espacios para entretener a amigos y familiares, tanto en interiores como en exteriores, y una amplia disposición de comodidades para una cómoda vida cotidiana junto al mar. En el nivel inferior, se encuentra el comedor, la cocina, la sala de estar, un medio baño, para invitados, un trastero debajo de la escalera, el garaje para dos autos y tres de los dormitorios. En el nivel superior, se encuentra el dormitorio principal junto con su terraza privada, un estudio, una sala de juegos, otro medio baño y un dormitorio en la parte posterior. EL PATIO
Un patio acogedor se encuentra entre la entrada principal y la puerta principal, lleno de una variedad de árboles, plantas y flores. Un sendero sinuoso hecho de piedras te llevará a la puerta principal y a las diferentes áreas dentro del patio. Como un nicho de piedra que alberga una estatua, una fuente de agua, una zona de estar en el centro y un pasillo a la derecha que conecta directamente con el porche sombreado frente al mar a través de una puerta. EL COMEDOR Y LA COCINA
El comedor tiene capacidad para ocho personas, cuenta con hermosas vistas al mar y un candelabro bajo. Justo al lado está la cocina. La cocina cuenta con encimeras de granito, una barra de desayuno, electrodomésticos de acero inoxidable, un horno doble, un fregadero con vista al mar, una estufa grande con ventilador de campana, una gran despensa, almacenamiento de vinos, un escritorio del chef y un amplio espacio en los gabinetes. LA SALA DE ESTAR
Una de las áreas más distintivas de la casa es la sala de estar con vista al mar. Su techo abovedado de doble altura transmite una experiencia liberadora y tranquila, cuenta con paredes de piedra cantera, pisos de baldosas de piedra, ventanas panorámicas, chimenea, acceso al porche frente al mar a través de puertas de vidrio y mucha luz natural. Aquí, en la parte trasera de la sala de estar, encontrarás una escalera bifurcada que te lleva al nivel superior. El camino de la izquierda lo llevará al dormitorio principal, al camino de la derecha a la sala de juegos, el estudio y un dormitorio adicional. LA SALA DE JUEGOS Y EL ESTUDIO
La sala de juegos es muy amplia, cuenta con paneles de ventana en dos de sus paredes, una mesa de billar con un candelabro bajo, una mesa para cuatro personas y un medio baño para invitados. Se conecta perfectamente con el estudio. El estudio cuenta con increíbles vistas al mar a través de un ventanal panorámico, viene con muchos gabinetes de madera, un ventilador de techo y un área de bar. Si la combinación de sala de juegos y estudio no le atrae, se puede convertir fácilmente en una gran combinación de comedor y cocina. LOS DORMITORIOS
Los cuatro dormitorios adicionales son muy espaciosos y cuentan con sus baños en suite, y aunque no se vean muy diferentes entre sí en las imágenes, hay algunas diferencias notables y dignas de mención. Hay tres dormitorios adicionales en el nivel inferior y una habitación adicional en el nivel superior. La habitación en el nivel superior está en la parte trasera (segundo dormitorio), mirando hacia la calle, y ubicada encima del garaje. Esta habitación es muy grande y puede acomodar una pequeña zona de estar, tiene una vista parcial del océano. Cuenta con un ventilador de techo, pisos alfombrados y armarios grandes. Actualmente cuenta con dos camas individuales. Dos de los dormitorios en el nivel inferior tienen acceso directo al patio frente al mar, el tercer dormitorio da al patio. El primer dormitorio (tercer dormitorio) en el nivel inferior que da al patio frente al mar se puede considerar un segundo maestro, viene con un escritorio, muebles empotrados de madera personalizados, grandes armarios y acceso directo a la terraza frente al mar a través de una puerta corrediza de vidrio. El baño de esta habitación cuenta con bañera y ducha cerrada. El segundo dormitorio (cuarto dormitorio) en el nivel inferior que tiene acceso al patio frente al mar es algo más pequeño, todavía cuenta con una vista parcial al mar, grandes armarios y acceso a una terraza privada a través de una puerta corrediza de vidrio. Esta terraza privada tiene un sendero de piedra que conduce al patio frente al mar. El dormitorio restante en el nivel inferior (quinto dormitorio) cuenta con hermosas vistas del patio, pisos alfombrados y un vestidor. EL DORMITORIO PRINCIPAL
El dormitorio principal es muy espacioso y goza de increíbles vistas al mar, cuenta con una gran terraza privada que da al océano, la terraza tiene un parabrisas transparente y cuenta con una zona de estar, tumbonas y vistas panorámicas al mar. El baño principal cuenta con una bañera y una ducha cerrada separada, lavabos dobles y un gran vestidor que se conecta a la sala de juegos. EL PORCHE CUBIERTO FRENTE AL MAR
Un lugar muy agradable para sentarse y disfrutar de la vista al mar, el porche frente al mar cuenta con pisos de piedra, una chimenea al aire libre, muebles de exterior, un bar hecho a medida con un fregadero, un ventilador de techo y una sombra. EL PATIO FRENTE AL MAR
Esta área es muy grande, está bellamente ajardinada y se puede usar fácilmente para celebrar grandes reuniones al aire libre. Cuenta con un comedor al aire libre para ocho personas, una bañera de hidromasaje al aire libre, un pozo de fuego y acceso al sendero frente al mar de Punta Piedra. EL GARAJE
El garaje tiene capacidad para dos coches, también puede aparcar para un coche adicional en el camino de entrada. Cuenta con una puerta de garaje eléctrica con control remoto y mucho espacio de almacenamiento. Aquí se encuentra el lavadero, completo con gabinetes, un sistema de filtración de agua, un horno de aire forzado, un gran calentador de agua a demanda y una estación de trabajo. NOTAS
Hay mucho más que ver sobre esta casa. Te animamos a que reserves una cita y lo compruebes por ti mismo. Se vende amueblado. Algunas obras de arte y artículos personales no están incluidos en la venta. PROYECCIONES
Visitas solo con cita previa. Se requiere un aviso previo de 24 horas. Los compradores interesados deben enviar un comprobante de fondos antes de programar una visita o hacer una oferta de compra. Por favor, no dude en hacernos cualquier pregunta que pueda tener. Póngase en contacto con su agente inmobiliario de confianza hoy mismo.
Features:
- Pool Outdoor
- Parking
- Garden
- Garage
- Security
- Tennis
- Washing Machine
- Barbecue
- Dining Room
- Dishwasher
- Furnished
- Guest Suites
- Hot Tub
- Internet GENERAL
This is a very rare oceanfront home located in Punta Piedra, a very exclusive and beachfront gated community just past La Misión on the toll road. This amazing two-story home comes with 5 bedrooms, each with full en suite bathrooms, plus 2 half bathrooms, one on each level. It features a modern Italian-styled design, complete with a beautiful courtyard, stone walls, and stone finishes, a stunning living room with a double-height ceiling overlooking the ocean, an outdoor shaded porch with fireplace, an expansive oceanfront patio with a jetted tub, a fire pit, and so much more. ABOUT THE HOME
The layout and distribution of this beautiful home, combined with Punta Piedra’s orientation, allows for amazing ocean views from almost every room. You will find beautiful ‘Cantera’ stone on the walls, stone-tile flooring, spacious rooms and areas designed for versatility of moods and seasons, from intimate sections to large spaces to entertain friends and family, both indoors and outdoors, and a wide arrangement of amenities for a comfortable everyday living by the ocean. On the lower level, you will find the dining room, the kitchen, the living room, a half bathroom, for guests, a storage room beneath the staircase, the two-car garage, and three of the bedrooms. On the upper level, you will find the Master bedroom along with its private terrace, a studio, a game room, another half bathroom, and a bedroom on the back. THE COURTYARD
A welcoming courtyard lies between the main entrance and the front door, filled with a variety of trees, plants, and flowers. A twisting walking path made of stones will lead you to the front door and to the different areas within the courtyard. Like a stone niche housing a statue, a water fountain, a seating area in the center, and a hallway on the right that connects directly to the oceanfront shaded porch through a door. THE DINING ROOM & KITCHEN
The dining room seats eight people, it features beautiful ocean views and a low-hanging chandelier. Right next to it is the kitchen. The kitchen features granite countertops, a breakfast bar, stainless steel appliances, a double oven, an ocean-view sink, a large stove with a hood fan, a large pantry, wine storage, a chef’s desk, and ample cabinet space. THE LIVING ROOM
One of the most distinctive areas in the home is the ocean-view living room. Its double-height vaulted ceiling conveys a liberating and calm experience, it features Cantera stone walls, stone tile flooring, panoramic windows, a fireplace, access to the oceanfront porch through glass doors, and plenty of natural light. Here, at the back of the living room, you will find a bifurcated staircase that leads you to the upper level. The left path will lead you to the master bedroom, to the right path to the game room, the study, and an additional bedroom. THE GAME ROOM & STUDY
The game room is very spacious, it features window panels on two of its walls, a billiard table with a low-hanging chandelier, a table for four, and a half bathroom for guests. It seamlessly connects to the study. The study features amazing ocean views through a panoramic bay window, it comes with plenty of wooden cabinets, a ceiling fan, and a bar area. If the game room/study combo doesn’t appeal to you, these can easily be converted to a large dining room and scullery combination. THE BEDROOMS
All four extra bedrooms are very spacious and come with their en suite bathrooms, and although they may look not much different from each other in the pictures, there are some noticeable and worth-mentioning differences. There are three extra bedrooms on the lower level and an extra room on the upper level. The room on the upper level is at the back (second bedroom), facing the street, and located above the garage. This room is very large and can accommodate a small seating area, it has a partial view of the ocean. It comes with a ceiling fan, carpeted floors, and large closets. It currently holds two single beds. Two of the bedrooms in the lower level have direct access to the oceanfront patio, the third bedroom faces the courtyard instead. The first bedroom (third bedroom) on the lower level that faces the oceanfront patio can be considered a second master, it comes with a writing desk, custom wooden built-ins, large closets, and direct access to the oceanfront terrace through a glass sliding door. The bathroom in this room features a tub and a closed shower. The second bedroom (fourth bedroom) on the lower level that has access to the oceanfront patio is somewhat smaller, it still features a partial ocean view, large closets, and access to a private terrace through a glass sliding door. This private terrace has a stone walking path that leads to the oceanfront patio. The remaining bedroom on the lower level (fifth bedroom) features beautiful views of the courtyard, carpeted floors, and a walking closet. THE MASTER BEDROOM
The master bedroom is very spacious and enjoys amazing ocean views, it comes with a large private terrace that faces the ocean, the terrace has a see-through windshield and it features a seating area, sun chairs, and panoramic ocean views. The master bathroom features a tub and a separate closed shower, double sinks, and a large walking closet that connects to the game room. THE COVERED OCEANFRONT PORCH
A very nice place to sit back and enjoy the ocean view, the oceanfront porch features stone flooring, an outdoor fireplace, outdoor furniture, a custom-built bar with a sink, a ceiling fan, and a shade. THE OCEANFRONT PATIO
This area is very large, it is beautifully landscaped, and can easily be used to hold large outdoor gatherings. It comes with an outdoor dining area for eight people, an outdoor jetted tub, a fire pit, and access to Punta Piedra’s oceanfront walking path. THE GARAGE
The garage can accommodate two cars, you can also park to additional car in the driveway. It features a remote-controlled electric garage door and plenty of storage space. Here you find the laundry room, complete with cabinets, a water filtration system, a forced air furnace, a large on-demand water heater, and a workstation. NOTES
There is so much more to see about this home. We encourage you to book an appointment and see it for yourself. Sold furnished. Some art and personal items are not included in the sale. SHOWINGS
Showings by appointment only. An advanced 24-hour notice is required. Interested Buyers need to send proof of funds before scheduling a showing or making a purchase offer. Please, feel free to ask us any questions you may have. Contact your trusted real estate agent today.
Features:
- Pool Outdoor
- Parking
- Garden
- Garage
- Security
- Tennis
- Washing Machine
- Barbecue
- Dining Room
- Dishwasher
- Furnished
- Guest Suites
- Hot Tub
- Internet OGÓLNE
Jest to bardzo rzadki dom nad oceanem położony w Punta Piedra, bardzo ekskluzywnym i zamkniętym osiedlu przy plaży, tuż za La Misión na płatnej drodze. Ten niesamowity dwupiętrowy dom składa się z 5 sypialni, każda z pełną łazienką, oraz 2 połowy łazienek, po jednej na każdym poziomie. Posiada nowoczesny wystrój w stylu włoskim, wraz z pięknym dziedzińcem, kamiennymi ścianami i kamiennymi wykończeniami, oszałamiającym salonem z sufitem o podwójnej wysokości z widokiem na ocean, zacienioną werandą z kominkiem, rozległym patio nad oceanem z wanną z hydromasażem, paleniskiem i wieloma innymi. O DOMU
Układ i rozmieszczenie tego pięknego domu, w połączeniu z orientacją Punta Piedra, pozwala na niesamowite widoki na ocean z prawie każdego pomieszczenia. Na ścianach znajduje się piękny kamień "Cantera", podłogi wyłożone kamiennymi płytkami, przestronne pokoje i obszary zaprojektowane z myślą o różnorodności nastrojów i pór roku, od kameralnych sekcji po duże przestrzenie do rozrywki przyjaciół i rodziny, zarówno wewnątrz, jak i na zewnątrz, a także szeroką gamę udogodnień dla wygodnego codziennego życia nad oceanem. Na niższym poziomie znajduje się jadalnia, kuchnia, salon, pół łazienki dla gości, pomieszczenie gospodarcze pod klatką schodową, dwustanowiskowy garaż oraz trzy sypialnie. Na górnym poziomie znajduje się główna sypialnia wraz z prywatnym tarasem, studio, pokój gier, kolejna połowa łazienki i sypialnia z tyłu. DZIEDZINIEC
Między głównym wejściem a drzwiami wejściowymi znajduje się przytulny dziedziniec, wypełniony różnorodnymi drzewami, roślinami i kwiatami. Kręta ścieżka spacerowa wykonana z kamieni zaprowadzi Cię do drzwi wejściowych i do różnych obszarów na dziedzińcu. Na przykład kamienna nisza, w której znajduje się posąg, fontanna wodna, część wypoczynkowa pośrodku i korytarz po prawej stronie, który łączy się bezpośrednio z zacienioną werandą nad oceanem przez drzwi. JADALNIA I KUCHNIA
Jadalnia może pomieścić osiem osób, oferuje piękny widok na ocean i nisko wiszący żyrandol. Tuż obok znajduje się kuchnia. W kuchni znajdują się granitowe blaty, bar śniadaniowy, sprzęt AGD ze stali nierdzewnej, podwójny piekarnik, zlewozmywak z widokiem na ocean, duża kuchenka z okapem, duża spiżarnia, schowek na wino, biurko szefa kuchni i duża przestrzeń w szafkach. POKÓJ DZIENNY
Jednym z najbardziej charakterystycznych miejsc w domu jest salon z widokiem na ocean. Jego sklepiony sufit o podwójnej wysokości zapewnia wyzwalające i spokojne wrażenia, ma kamienne ściany Cantera, kamienne podłogi z płytek, panoramiczne okna, kominek, dostęp do werandy nad oceanem przez szklane drzwi i mnóstwo naturalnego światła. Tutaj, na tyłach salonu, znajdują się rozwidlone schody, które prowadzą na wyższy poziom. Lewa ścieżka zaprowadzi Cię do głównej sypialni, do prawej ścieżki do pokoju gier, gabinetu i dodatkowej sypialni. POKÓJ GIER I GABINET
Sala gier jest bardzo przestronna, posiada panele okienne na dwóch ścianach, stół bilardowy z nisko wiszącym żyrandolem, stół dla czterech osób i pół łazienki dla gości. Bezproblemowo łączy się z badaniem. Gabinet oferuje niesamowite widoki na ocean przez panoramiczne okno wykuszowe, jest wyposażony w mnóstwo drewnianych szafek, wentylator sufitowy i bar. Jeśli kombinacja pokoju gier i gabinetu nie przemawia do Ciebie, można je łatwo przekształcić w dużą kombinację jadalni i zmywalni. SYPIALNIE
Wszystkie cztery dodatkowe sypialnie są bardzo przestronne i posiadają łazienki i chociaż na zdjęciach mogą nie różnić się zbytnio od siebie, istnieją pewne zauważalne i warte wspomnienia różnice. Na niższym poziomie znajdują się trzy dodatkowe sypialnie, a na górnym jeden pokój. Pokój na górnym poziomie znajduje się z tyłu (druga sypialnia), od strony ulicy i znajduje się nad garażem. Ten pokój jest bardzo duży i może pomieścić małą część wypoczynkową, ma częściowy widok na ocean. Do dyspozycji Gości jest wentylator sufitowy, podłoga wyłożona wykładziną oraz duże szafy. Obecnie znajdują się w nim dwa pojedyncze łóżka. Dwie sypialnie na niższym poziomie mają bezpośredni dostęp do patio nad oceanem, trzecia sypialnia wychodzi na dziedziniec. Pierwsza sypialnia (trzecia sypialnia) na niższym poziomie, która wychodzi na patio nad oceanem, może być uważana za drugą mistrzowską, jest wyposażona w biurko, niestandardowe drewniane zabudowy, duże szafy i bezpośredni dostęp do tarasu nad oceanem przez szklane drzwi przesuwne. W łazience znajduje się wanna i zamknięty prysznic. Druga sypialnia (czwarta sypialnia) na niższym poziomie, która ma dostęp do patio nad oceanem, jest nieco mniejsza, nadal ma częściowy widok na ocean, duże szafy i dostęp do prywatnego tarasu przez szklane drzwi przesuwne. Na prywatnym tarasie znajduje się kamienna ścieżka spacerowa, która prowadzi na patio nad oceanem. Z pozostałej sypialni na niższym poziomie (piątej sypialni) roztacza się piękny widok na dziedziniec, podłogi wyłożone wykładziną i garderoba. GŁÓWNA SYPIALNIA
Główna sypialnia jest bardzo przestronna i oferuje niesamowite widoki na ocean, posiada duży prywatny taras z widokiem na ocean, taras ma przezroczystą przednią szybę i oferuje część wypoczynkową, leżaki i panoramiczny widok na ocean. W głównej łazience znajduje się wanna i oddzielny zamknięty prysznic, podwójne umywalki oraz duża garderoba, która łączy się z pokojem gier. ZADASZONA WERANDA NAD OCEANEM
Bardzo miłe miejsce, aby usiąść i cieszyć się widokiem na ocean, weranda nad oceanem ma kamienną podłogę, kominek na świeżym powietrzu, meble ogrodowe, specjalnie zbudowany bar ze zlewem, wentylatorem sufitowym i cieniem. PATIO NAD OCEANEM
Teren ten jest bardzo duży, pięknie zagospodarowany i można go z łatwością wykorzystać do organizowania dużych zgromadzeń na świeżym powietrzu. Do dyspozycji Gości jest jadalnia na świeżym powietrzu dla ośmiu osób, wanna z hydromasażem na świeżym powietrzu, palenisko oraz dostęp do ścieżki spacerowej nad oceanem w Punta Piedra. GARAŻ
Garaż pomieści dwa samochody, istnieje również możliwość zaparkowania dodatkowego samochodu na podjeździe. Posiada zdalnie sterowaną elektryczną bramę garażową i dużo miejsca do przechowywania. Znajduje się tu pralnia wraz z szafkami, systemem filtracji wody, piecem z wymuszonym obiegiem powietrza, dużym podgrzewaczem wody na żądanie i stacją roboczą. NOTATKI
Jest o wiele więcej do zobaczenia w tym domu. Zachęcamy do umówienia się na wizytę i przekonania się o tym na własne oczy. Sprzedawane umeblowane. Niektóre dzieła sztuki i przedmioty osobiste nie są objęte sprzedażą. POKAZY
Pokazy tylko po wcześniejszym umówieniu. Wymagane jest powiadomienie z 24-godzinnym wyprzedzeniem. Zainteresowani Kupujący muszą przesłać dowód posiadania środków przed zaplanowaniem pokazu lub złożeniem oferty zakupu. Zachęcamy do zadawania nam wszelkich pytań. Skontaktuj się z zaufanym agentem nieruchomości już dziś.
Features:
- Pool Outdoor
- Parking
- Garden
- Garage
- Security
- Tennis
- Washing Machine
- Barbecue
- Dining Room
- Dishwasher
- Furnished
- Guest Suites
- Hot Tub
- Internet