159 441 772 RUB
139 948 891 RUB

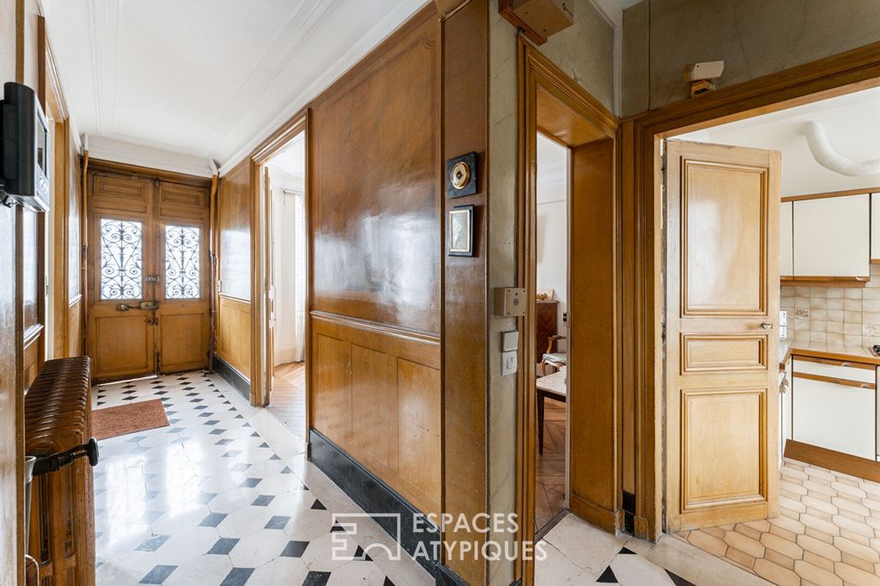

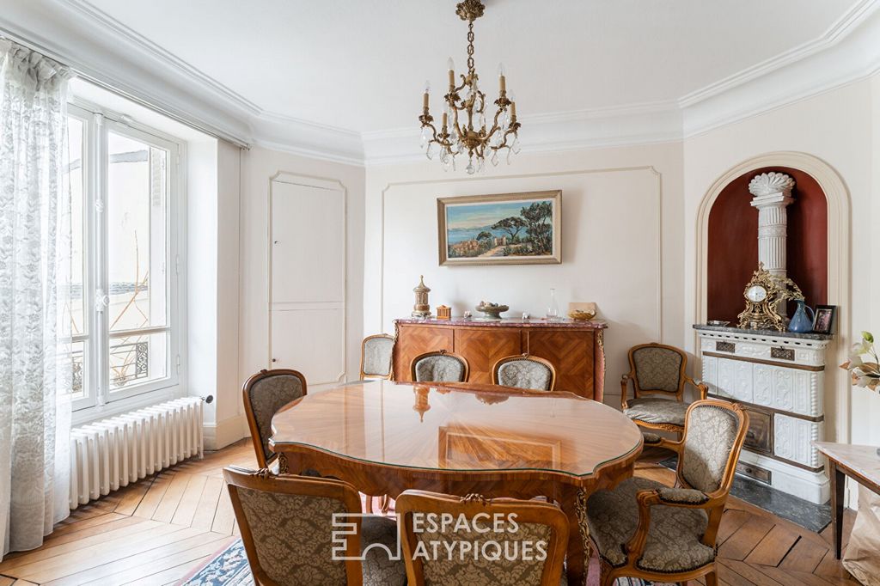



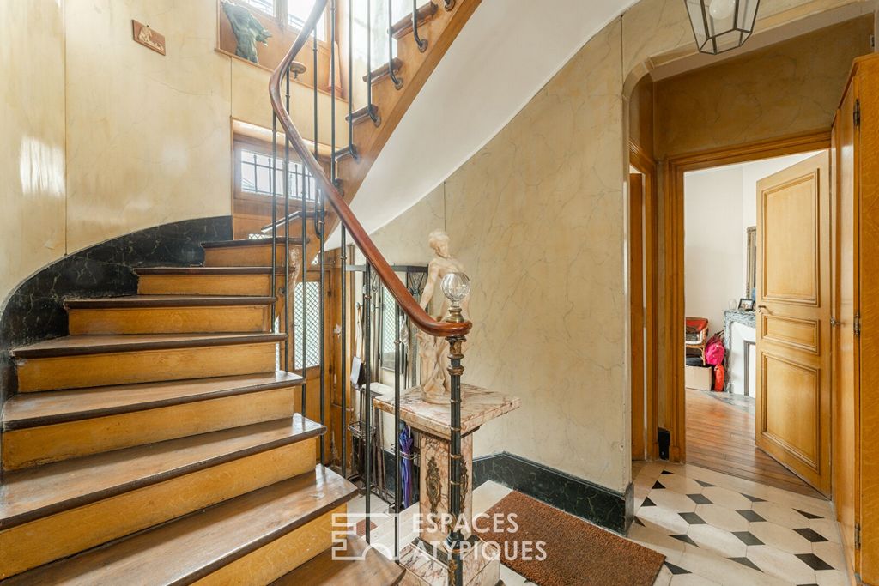


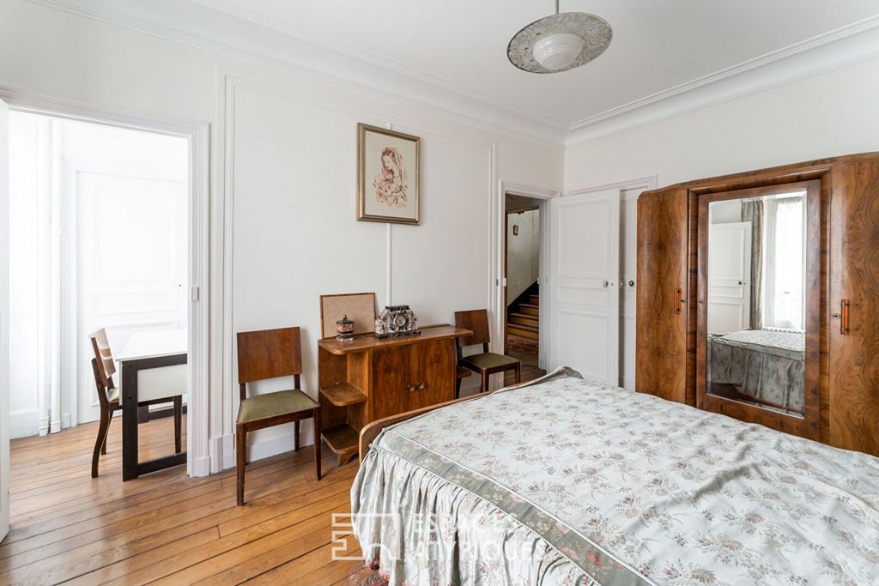
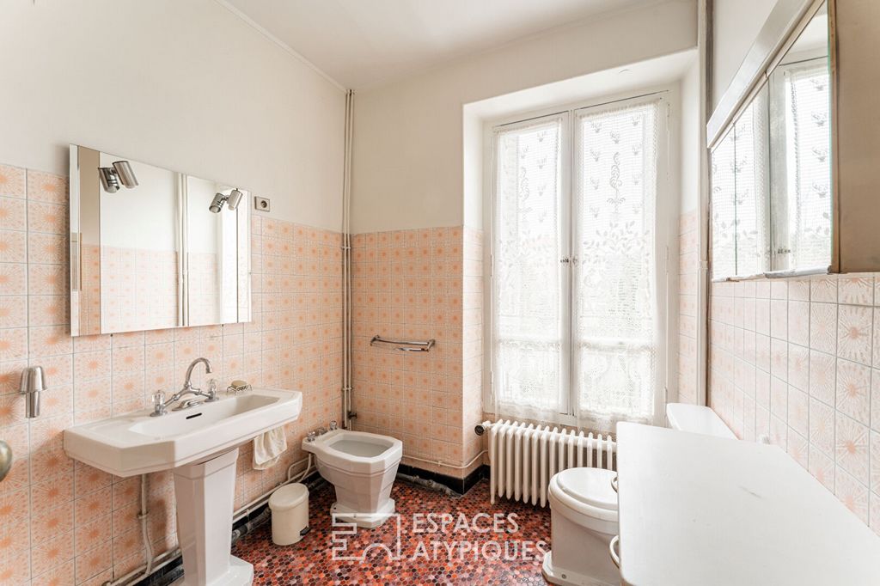

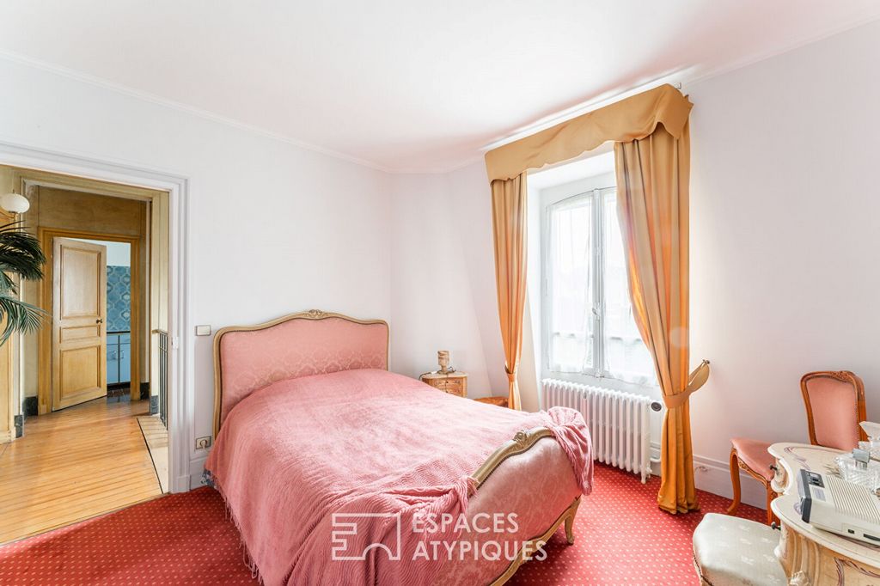

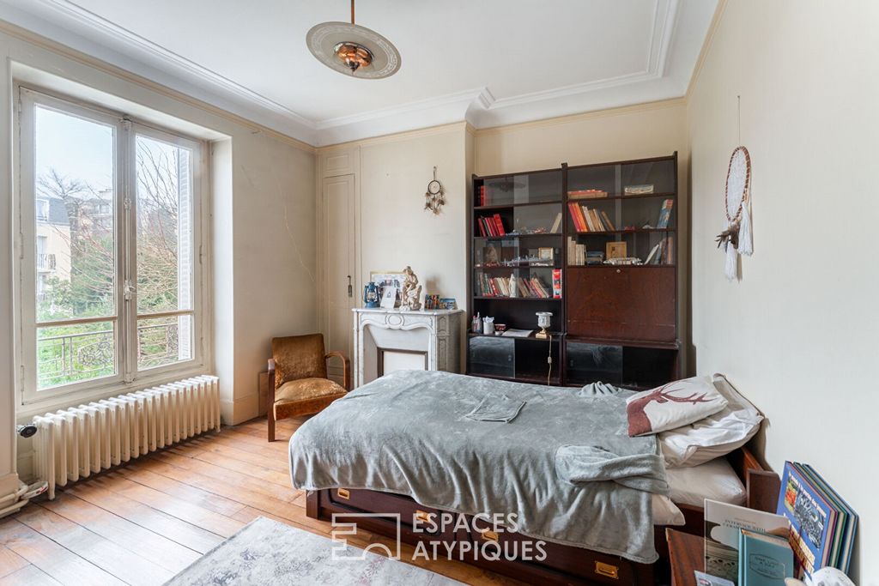
Features:
- Garage
- Garden Показать больше Показать меньше Située dans la quartier très prisé du bois clos d'Orléans, à proximité immédiate des transports et du bois de Vincennes, cette maison bourgeoise développe une surface totale de 173m2 répartie sur 3 niveaux. Edifiée sur une parcelle de 353m2, cette demeure de la fin du 19ème puise son caractère dans des matériaux nobles. A l'extérieur, cour pavée, perron en pierre et balcon viennent sublimer cette façade entretenue. De l'autre côté, un jardin arboré d'environ 235m2 profite d'une terrasse carrelée. La porte principale donne accès à une entrée distribuant d'un côté un salon et de l'autre une salle à manger. Ces deux pièces de réception incluant le couloir totalisent une surface d'environ 35m2 profitant d'une exposition SUD. Parquet en point de Hongrie, moulures et cheminées viennent magnifier ce décor d'antan. Une cuisine indépendante profite d'une vue sur le jardin arboré. Un WC indépendant complète ce niveau. L'escalier d'époque en bois dessert le premier étage composé de trois grandes chambres, d'un dressing ainsi que d'une salle de bains avec WC. Le dernier étage est composé d'une quatrième chambre ainsi que d'une pièce de 35m2 pouvant être divisée en deux. La localisation de choix, l'extérieur ainsi que la qualité des matériaux font de bien un lieu de vie unique à proximité du Bois de Vincennes. Un garage couvert complète ce bien en pleine propriété. RER A de Fontenay sous bois : 6 min à pied Bois de Vincennes : 6 min à pied CLASSE ENERGIE : E CLASSE CLIMAT : E. Montant moyen estimé des dépenses annuelles d'énergie pour un usage standard, établi à partir des prix de l'énergie de l'année 2021 : entre 3 450 euros et 4 690 euros ; Les informations sur les risques auxquels ce bien est exposé sont disponibles sur le site Géorisques pour les zones concernées. Contact : Richard ... EI - Agent commercial - RSAC: 510 842 594 Bobigny.
Features:
- Garage
- Garden Located in the highly sought-after Bois Clos d'Orléans district, in the immediate vicinity of transport and the Bois de Vincennes, this bourgeois house has a total surface area of 173m2 spread over 3 levels. Built on a plot of 353m2, this late 19th century residence draws its character from noble materials. Outside, a paved courtyard, a stone porch and a balcony enhance this well-maintained façade. On the other side, a mature garden of about 235m2 benefits from a tiled terrace. The main door gives access to an entrance hall leading to a living room on one side and a dining room on the other. These two reception rooms, including the corridor, have a total surface area of approximately 35m2 and are south-facing. Herringbone parquet flooring, mouldings and fireplaces magnify this décor of yesteryear. An independent kitchen offers views of the wooded garden. A separate toilet completes this level. The period wooden staircase leads to the first floor consisting of three large bedrooms, a dressing room and a bathroom with toilet. The top floor is composed of a fourth bedroom as well as a room of 35m2 that can be divided into two. The prime location, the exterior and the quality of the materials make this a unique place to live near the Bois de Vincennes. A covered garage completes this freehold property. RER A from Fontenay sous bois: 6 min walk Bois de Vincennes: 6 min walk ENERGY CLASS: E CLIMATE CLASS: E. Estimated average annual energy expenditure for standard use, based on 2021 energy prices: between €3,450 and €4,690; Information on the risks to which this property is exposed is available on the Geohazards website for the areas concerned. Contact: Richard ... EI - Commercial Agent - RSAC: 510 842 594 Bobigny.
Features:
- Garage
- Garden Tento buržoazní dům se nachází ve velmi vyhledávané čtvrti Bois Clos d'Orléans, v bezprostřední blízkosti dopravy a lesíku Vincennes, a má celkovou plochu 173 m2 rozloženou na 3 podlažích. Tato rezidence z konce 19. století, postavená na pozemku o rozloze 353 m2, čerpá svůj charakter z ušlechtilých materiálů. Venku tuto dobře udržovanou fasádu vylepšuje dlážděné nádvoří, kamenná veranda a balkon. Na druhé straně vzrostlá zahrada o rozloze cca 235 m2 těží z dlážděné terasy. Hlavními dveřmi je vstup do vstupní haly vedoucí do obývacího pokoje na jedné straně a jídelny na straně druhé. Tyto dvě přijímací místnosti včetně chodby mají celkovou plochu přibližně 35 m2 a jsou orientovány na jih. Parkety, lišty a krby ve tvaru rybí kosti umocňují tento dekor z minulých let. Samostatná kuchyň má výhled do zalesněné zahrady. Tuto úroveň doplňuje samostatná toaleta. Dobové dřevěné schodiště vede do prvního patra, které se skládá ze tří velkých ložnic, šatny a koupelny s toaletou. Horní patro se skládá ze čtvrté ložnice a pokoje o rozloze 35 m2, které lze rozdělit na dvě. Vynikající poloha, exteriér a kvalita materiálů z něj činí jedinečné místo k životu v blízkosti Bois de Vincennes. Krytá garáž doplňuje tuto nemovitost ve volném vlastnictví. RER A od Fontenay sous bois: 6 min. pěšky Bois de Vincennes – 6 min. pěšky ENERGETICKÁ TŘÍDA: E KLIMATICKÁ TŘÍDA: E. Odhadované průměrné roční výdaje na energii při standardním použití na základě cen energie v roce 2021: mezi 3 450 a 4 690 EUR; Informace o rizicích, kterým je tato nemovitost vystavena, jsou k dispozici na webových stránkách Geohazards pro dotčené oblasti. Kontakt: Richard ... EI - Obchodní zástupce - RSAC: 510 842 594 Bobigny.
Features:
- Garage
- Garden