48 225 919 RUB
4 сп
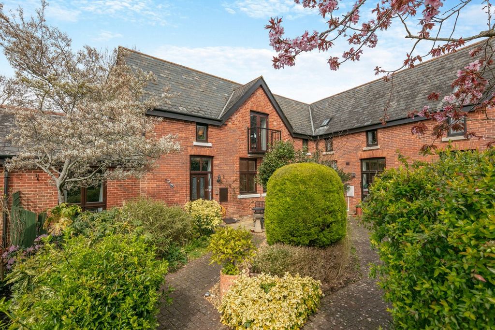
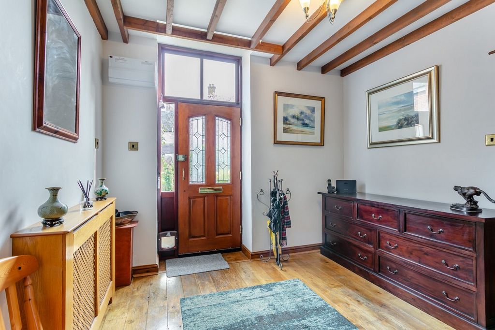
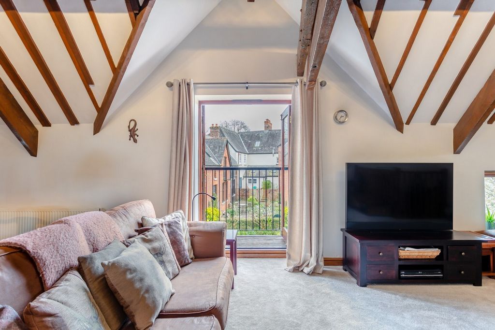
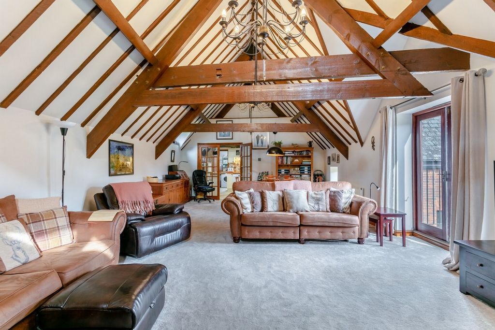
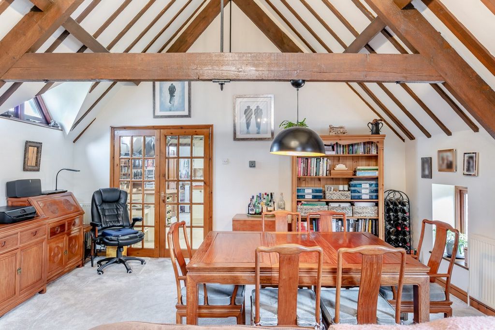
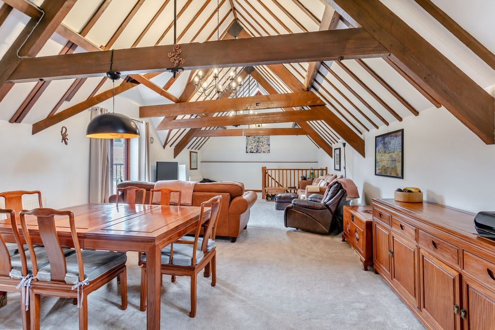
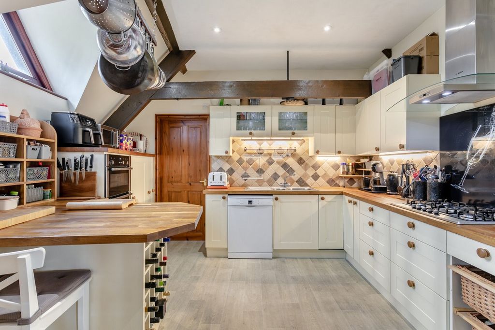
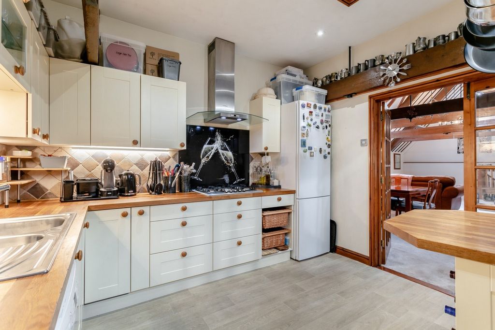
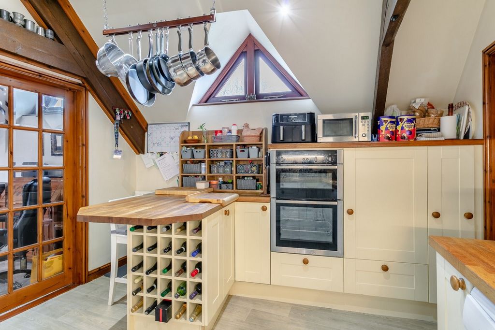
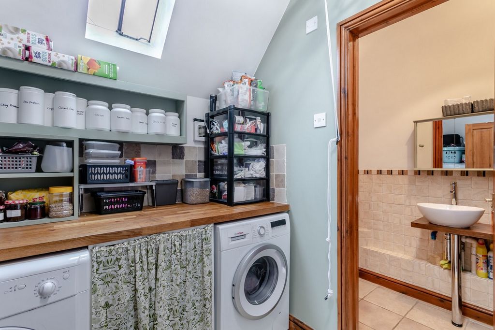
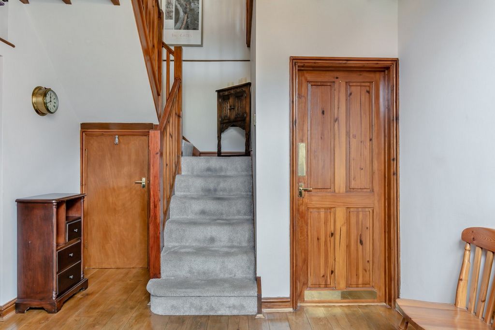
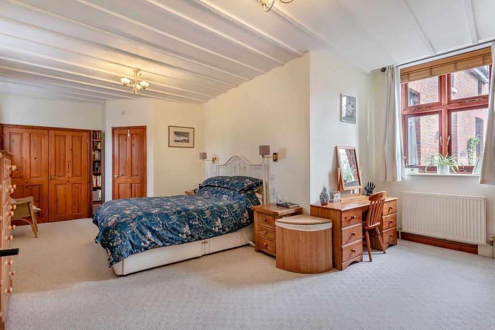
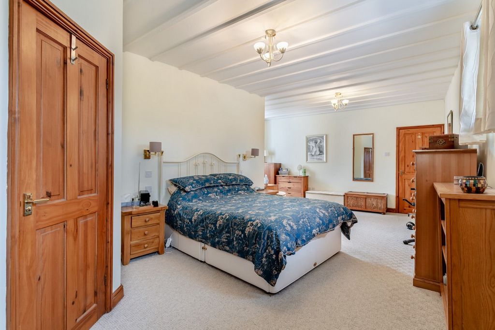
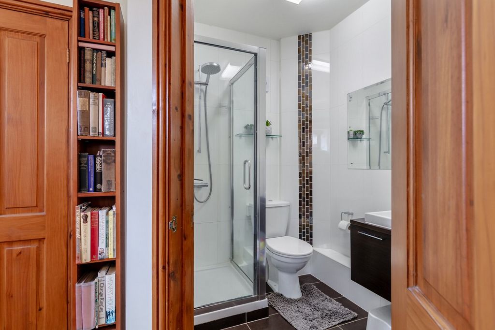
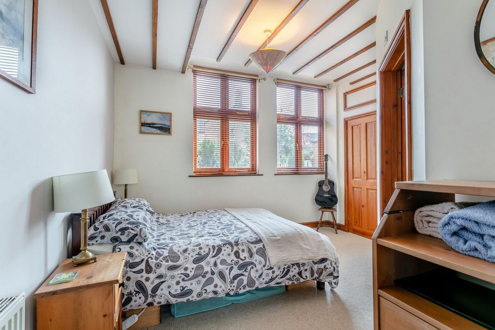
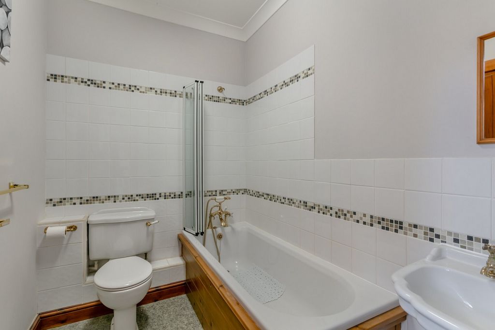
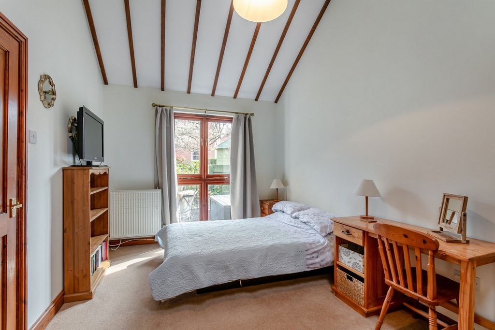
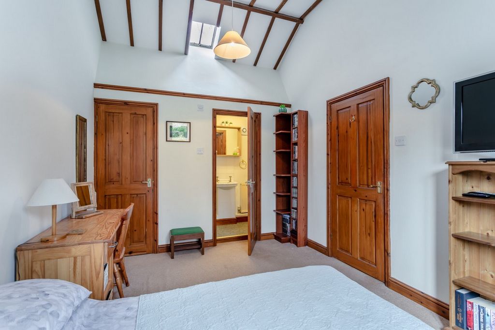
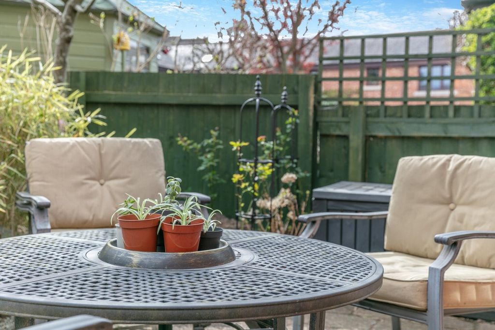
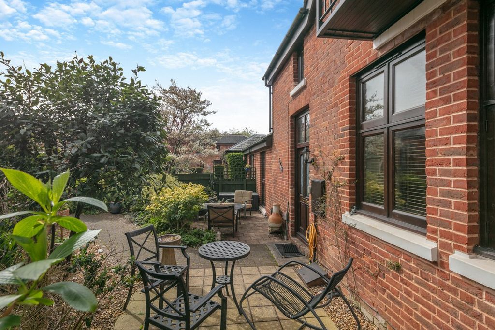
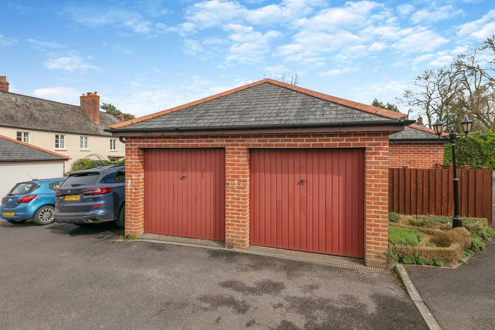
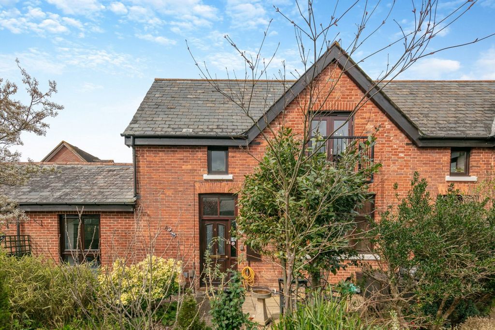
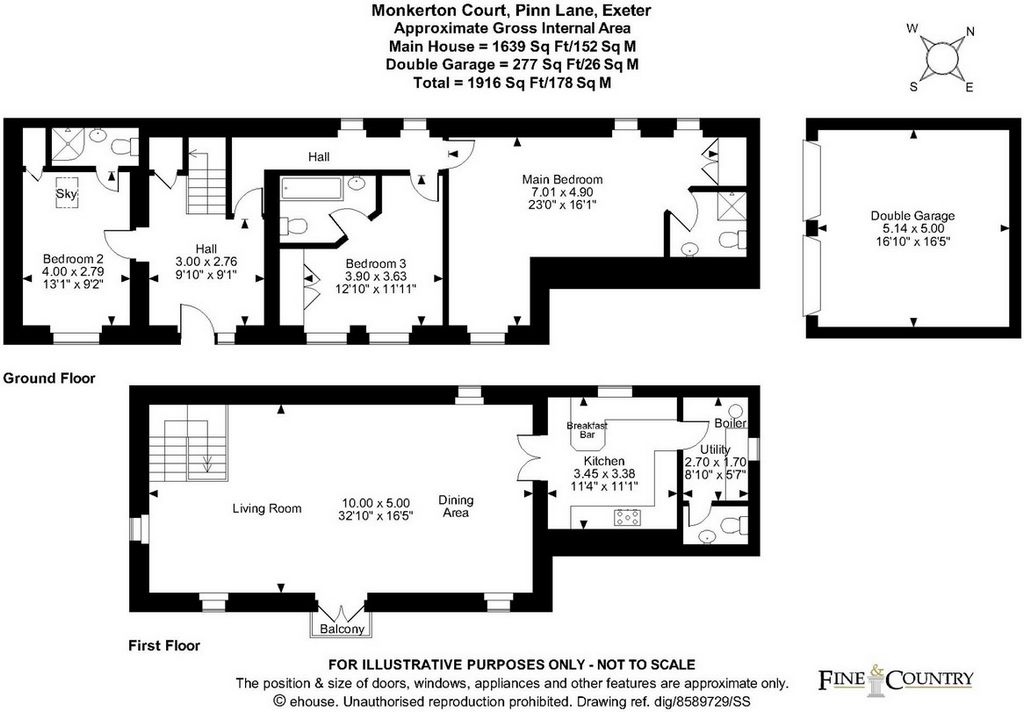
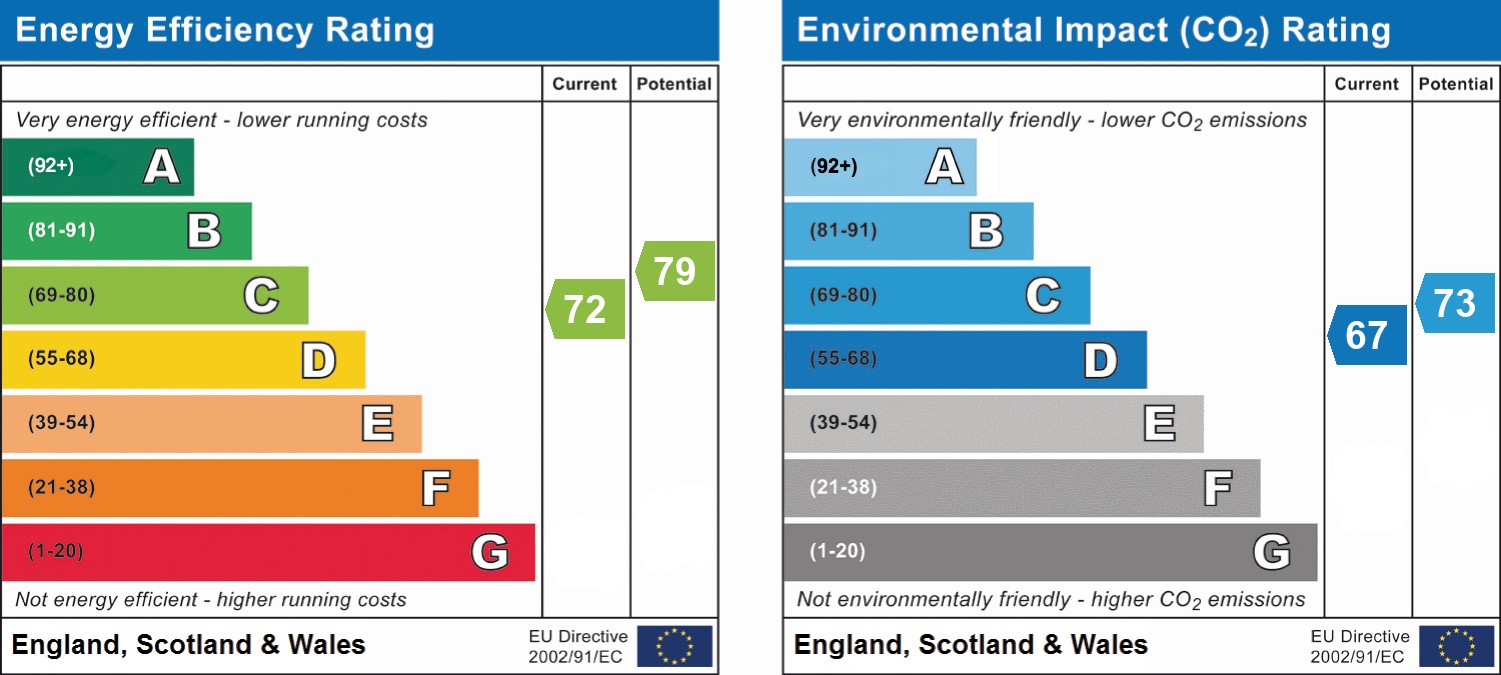
The third bedroom is accessed from the main entrance hall and would be an ideal guest bedroom, again with an en-suite shower room and built-in wardrobe.Outside, there is a front garden inside the courtyard, with two paved seating areas and thoughtfully planted plants and trees, providing a pleasant outdoor space.There is a detached double garage and the communal areas are maintained to a very high standard.The residents have formed their own management company and there is an annual service charge of approximately £170.
Features:
- Garage
- Garden Показать больше Показать меньше Stepping in through the front door, the entrance hall has exposed beams, a staircase to the first floor living space and a hallway to three en-suite double bedrooms, all of which are on the ground floor.The incredibly spacious reception room has many exposed beams in the vaulted ceiling and is a flexible and sociable space to enjoy. The balcony has French doors and overlooks the garden and there is ample space for a large dining table and chairs next to the French doors that open into the kitchen.The kitchen has been thoughtfully designed, it has exposed beams and a triangular shaped window. There is a breakfast bar with integral wine rack, wooden worksurfaces, integral Neff double oven and grill, five ring gas hob, space and plumbing for a dishwasher and a one and a half bowl sink unit. The utility room leads from the kitchen and has a wooden worksurface, wall mouted gas boiler, space and plumbing for a washing machine and a door to the cloakroom, which has a W.C. and wash hand basin.The ground floor bedrooms are all double rooms with built-in wardrobes and en-suites. The master bedroom is very spacious and has a fitted wardrobe, space for a study or reading area in front of the window and a high quality en-suite shower room.Bedroom two also has a built-in wardrobe, window to the front and an en-suite bathroom.
The third bedroom is accessed from the main entrance hall and would be an ideal guest bedroom, again with an en-suite shower room and built-in wardrobe.Outside, there is a front garden inside the courtyard, with two paved seating areas and thoughtfully planted plants and trees, providing a pleasant outdoor space.There is a detached double garage and the communal areas are maintained to a very high standard.The residents have formed their own management company and there is an annual service charge of approximately £170.
Features:
- Garage
- Garden Entrando dalla porta d'ingresso, l'ingresso ha travi a vista, una scala che porta alla zona giorno del primo piano e un disimpegno a tre camere matrimoniali con bagno privato, tutte al piano terra.La sala ricevimenti, incredibilmente spaziosa, ha molte travi a vista nel soffitto a volta ed è uno spazio flessibile e socievole da godere. Il balcone ha una porta finestra e si affaccia sul giardino e c'è ampio spazio per un grande tavolo da pranzo e sedie accanto alle porte finestre che si aprono in cucina.La cucina è stata progettata con cura, ha travi a vista e una finestra di forma triangolare. C'è un bar per la colazione con portabottiglie integrato, piani di lavoro in legno, doppio forno Neff integrato e grill, piano cottura a gas a cinque fuochi, spazio e impianto idraulico per una lavastoviglie e un lavello da una vasca e mezza. Il ripostiglio conduce dalla cucina e ha un piano di lavoro in legno, caldaia a gas murale, spazio e impianto idraulico per una lavatrice e una porta per il guardaroba, che ha un WC e lavabo.Le camere da letto al piano terra sono tutte doppie con armadi a muro e bagno privato. La camera da letto principale è molto spaziosa e dispone di un armadio a muro, spazio per uno studio o una zona lettura di fronte alla finestra e un bagno privato con doccia di alta qualità.La seconda camera da letto ha anche un armadio a muro, una finestra sul davanti e un bagno privato.
La terza camera da letto è accessibile dall'ingresso principale e sarebbe una camera ideale per gli ospiti, sempre con bagno privato con doccia e armadio a muro.All'esterno, c'è un giardino anteriore all'interno del cortile, con due posti a sedere pavimentati e piante e alberi piantati con cura, fornendo un piacevole spazio esterno.C'è un garage doppio indipendente e le aree comuni sono mantenute ad un livello molto elevato.I residenti hanno formato la propria società di gestione e c'è un costo di servizio annuale di circa £ 170.
Features:
- Garage
- Garden Als u door de voordeur binnenstapt, heeft de inkomhal balkenplafond, een trap naar de leefruimte op de eerste verdieping en een gang naar drie slaapkamers met eigen badkamer, die zich allemaal op de begane grond bevinden.De ongelooflijk ruime ontvangstruimte heeft veel zichtbare balken in het gewelfde plafond en is een flexibele en gezellige ruimte om van te genieten. Het balkon heeft openslaande deuren en kijkt uit op de tuin en er is voldoende ruimte voor een grote eettafel en stoelen naast de openslaande deuren die uitkomen in de keuken.De keuken is doordacht ontworpen, het heeft zichtbare balken en een driehoekig raam. Er is een ontbijtbar met een geïntegreerd wijnrek, houten werkbladen, een geïntegreerde Neff dubbele oven en grill, een vijfpits gaskookplaat, ruimte en aansluiting voor een vaatwasser en een anderhalve spoelbak. De bijkeuken leidt vanuit de keuken en heeft een houten werkblad, aan de muur gemonteerde gasboiler, ruimte en aansluiting voor een wasmachine en een deur naar de garderobe, die is voorzien van een toilet en wastafel.De slaapkamers op de begane grond zijn allemaal tweepersoonskamers met ingebouwde kasten en een eigen badkamer. De hoofdslaapkamer is zeer ruim en heeft een inbouwkast, ruimte voor een studeer- of leeshoek voor het raam en een hoogwaardige en-suite doucheruimte.Slaapkamer twee heeft ook een inbouwkast, raam aan de voorzijde en een en-suite badkamer.
De derde slaapkamer is toegankelijk vanuit de hoofdingang en zou een ideale logeerkamer zijn, opnieuw met een en-suite badkamer met douche en ingebouwde kledingkast.Buiten is er een voortuin op de binnenplaats, met twee verharde zitjes en zorgvuldig geplante planten en bomen, die zorgen voor een aangename buitenruimte.Er is een vrijstaande dubbele garage en de gemeenschappelijke ruimtes worden op een zeer hoog niveau onderhouden.De bewoners hebben hun eigen beheermaatschappij opgericht en er zijn jaarlijkse servicekosten van ongeveer £ 170.
Features:
- Garage
- Garden Wenn man durch die Eingangstür eintritt, verfügt die Eingangshalle über freiliegende Balken, eine Treppe zum Wohnbereich im ersten Stock und einen Flur zu drei Doppelzimmern mit Bad, die sich alle im Erdgeschoss befinden.Der unglaublich geräumige Empfangsraum hat viele sichtbare Balken in der gewölbten Decke und ist ein flexibler und geselliger Raum zum Genießen. Der Balkon hat französische Türen und blickt auf den Garten, und es gibt ausreichend Platz für einen großen Esstisch und Stühle neben den französischen Türen, die sich in die Küche öffnen.Die Küche wurde sorgfältig gestaltet, sie hat sichtbare Balken und ein dreieckiges Fenster. Es gibt eine Frühstücksbar mit integriertem Weinregal, Holzarbeitsplatten, integriertem Neff-Doppelofen und Grill, Fünf-Flammen-Gasherd, Platz und Sanitäranlagen für eine Spülmaschine und eine Spüle mit eineinhalb Schüsseln. Der Hauswirtschaftsraum führt von der Küche ab und verfügt über eine Holzarbeitsfläche, eine wandverkleidete Gastherme, Platz und Sanitäranlagen für eine Waschmaschine und eine Tür zur Garderobe, die über ein WC und ein Handwaschbecken verfügt.Die Schlafzimmer im Erdgeschoss sind allesamt Doppelzimmer mit Einbauschränken und eigenem Bad. Das Hauptschlafzimmer ist sehr geräumig und verfügt über einen Einbauschrank, Platz für eine Arbeits- oder Leseecke vor dem Fenster und ein hochwertiges en-suite Duschbad.Schlafzimmer zwei verfügt ebenfalls über einen Einbauschrank, ein Fenster nach vorne und ein eigenes Bad.
Das dritte Schlafzimmer ist von der Haupteingangshalle aus zugänglich und wäre ein ideales Gästezimmer, ebenfalls mit einem eigenen Duschbad und einem Einbauschrank.Draußen gibt es einen Vorgarten im Innenhof mit zwei gepflasterten Sitzgelegenheiten und sorgfältig gepflanzten Pflanzen und Bäumen, die einen angenehmen Außenbereich bieten.Es gibt eine freistehende Doppelgarage und die Gemeinschaftsbereiche sind auf einem sehr hohen Standard gepflegt.Die Bewohner haben ihre eigene Verwaltungsgesellschaft gegründet und es wird eine jährliche Servicegebühr von ca. 170 £ erhoben.
Features:
- Garage
- Garden