161 614 975 RUB
КАРТИНКИ ЗАГРУЖАЮТСЯ...
Дом (Продажа)
Ссылка:
EDEN-T96626585
/ 96626585
Ссылка:
EDEN-T96626585
Страна:
PT
Город:
Bonfim
Категория:
Жилая
Тип сделки:
Продажа
Тип недвижимости:
Дом
Площадь:
294 м²
Комнат:
4
Спален:
4
Ванных:
4
ПОХОЖИЕ ОБЪЯВЛЕНИЯ
СТОИМОСТЬ ЖИЛЬЯ ПО ТИПАМ НЕДВИЖИМОСТИ БОНФИН
ЦЕНЫ ЗА М² НЕДВИЖИМОСТИ В СОСЕДНИХ ГОРОДАХ
| Город |
Сред. цена м2 дома |
Сред. цена м2 квартиры |
|---|---|---|
| Порту | 397 830 RUB | 449 022 RUB |
| Каниделу | - | 483 596 RUB |
| Вила-Нова-ди-Гая | 280 048 RUB | 371 768 RUB |
| Гондомар | 204 283 RUB | 236 952 RUB |
| Матозиньюш | - | 419 528 RUB |
| Мая | 242 243 RUB | 276 469 RUB |
| Валонгу | 190 086 RUB | 201 508 RUB |
| Мая | 223 328 RUB | 273 737 RUB |
| Эшпинью | - | 368 624 RUB |
| Паредиш | 199 787 RUB | 356 198 RUB |
| Санта-Мария-да-Фейра | 185 674 RUB | 217 961 RUB |
| Фейра | 189 689 RUB | 197 998 RUB |
| Овар | 194 944 RUB | 229 349 RUB |
| Вила-Нова-ди-Фамаликан | 158 120 RUB | 198 429 RUB |
| Овар | 192 329 RUB | 217 161 RUB |
| Оливейра-ди-Аземейш | 162 394 RUB | - |
| Марку-ди-Канавезиш | 226 137 RUB | - |
| Эшпозенди | 246 000 RUB | 274 066 RUB |
| Эшпозенди | - | 239 818 RUB |
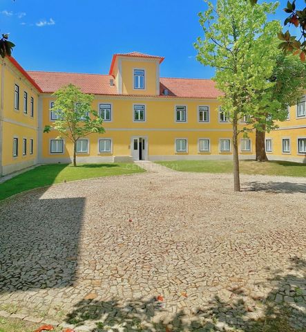
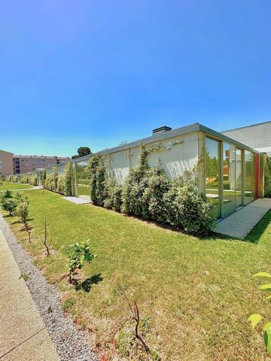
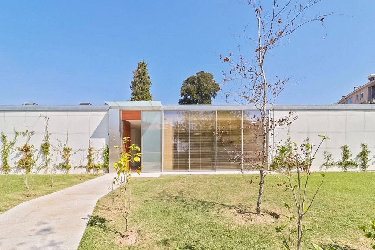
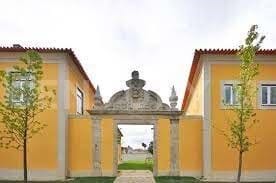
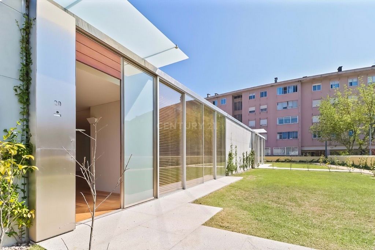
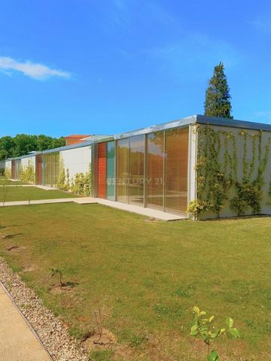
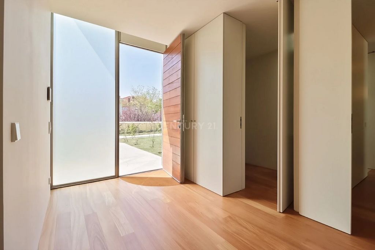
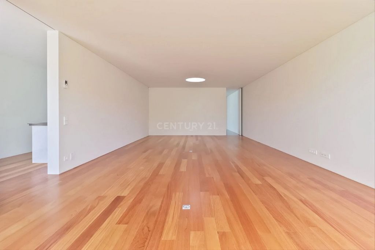
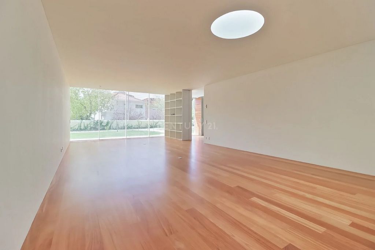
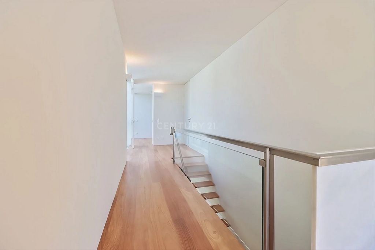
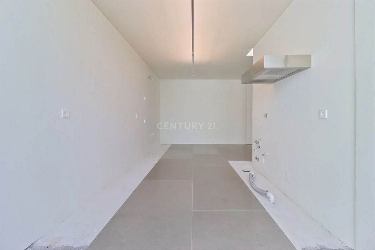
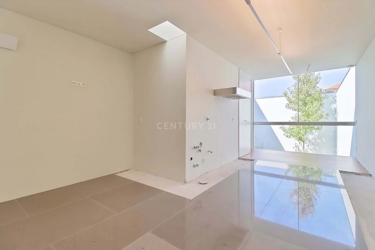
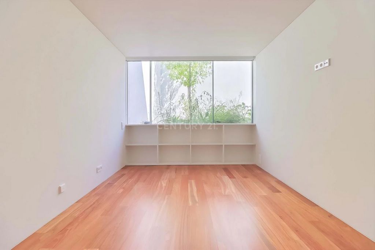
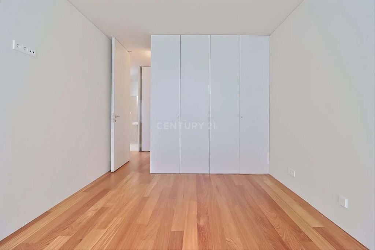
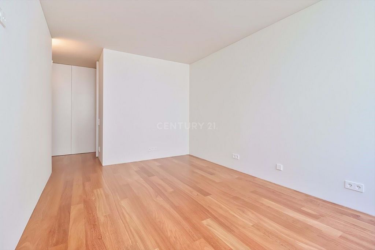
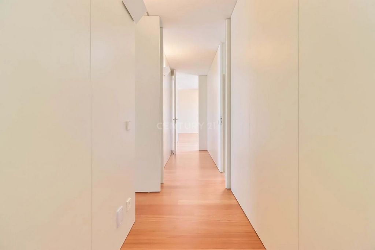
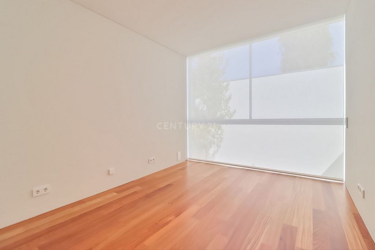
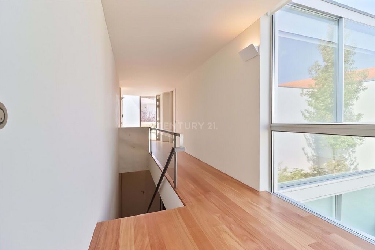
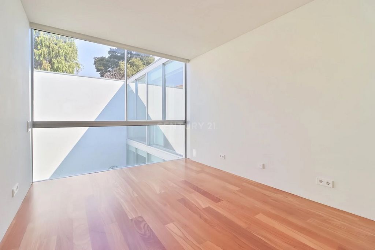
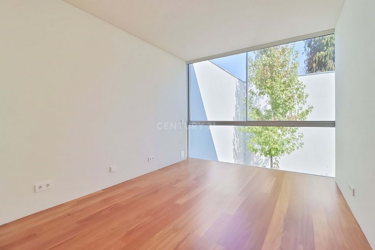
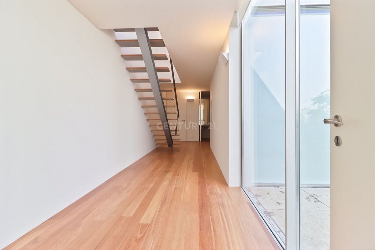
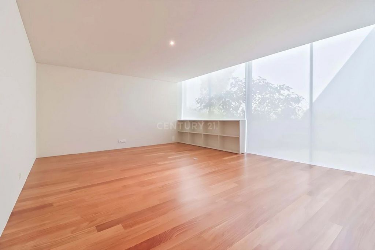
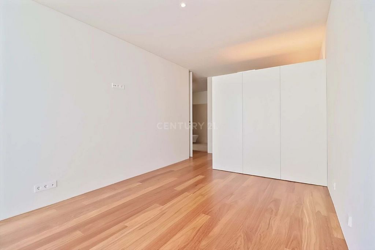
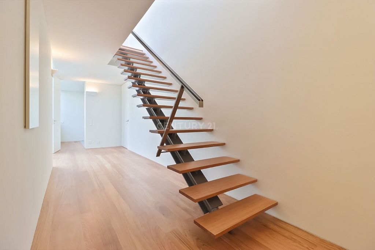
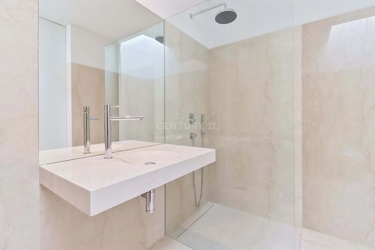
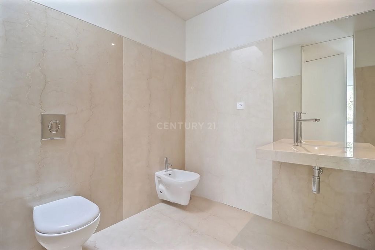
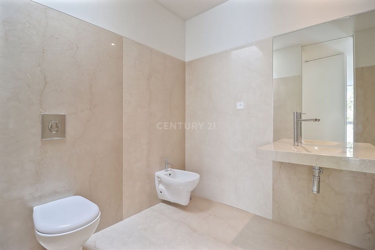
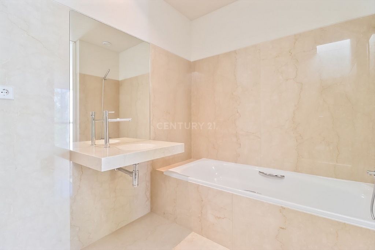
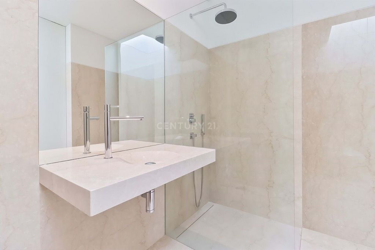
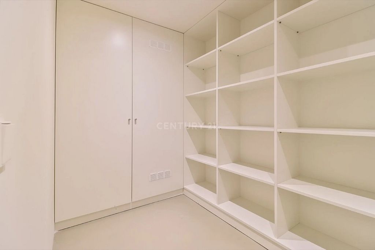
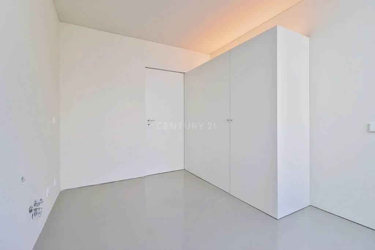
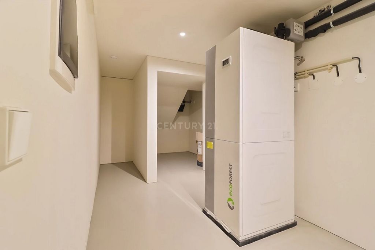
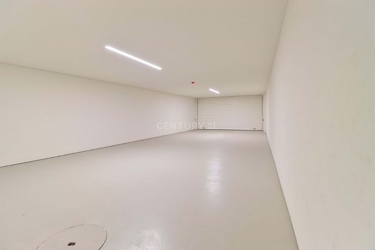
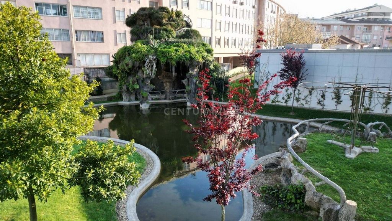
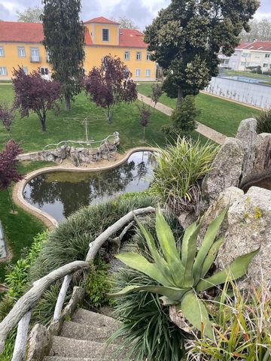
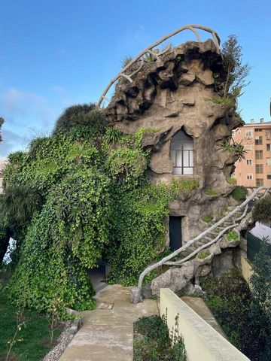
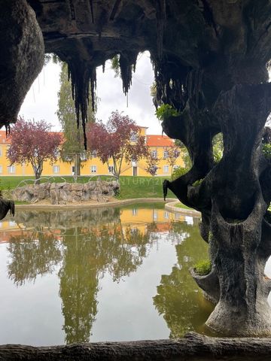
In the case of houses, access is via private lifting platforms.This gated community allows 27 families to live in Porto.Also noteworthy is a building intended for the condominium, with a meeting and party room, with sanitary facilities, swimming pool, Turkish bath and changing rooms for both sexes.In terms of exterior arrangements, the gardens and a romantic grotto stand out, as well as a lake.General finishes:
Flooring in solid Afizélia wood flooring;
Tinned walls and false plaster ceilings;
Entrance doors in varnished natural wood;
Exterior frames in natural color anodized aluminum with thermal glass;
Green roofs;
Green walls;
Air conditioning through radiant floors with ground/water heat pumps and individual geothermal probes;
Thermal solar panels to support the heating of sanitary hot water;
Perimeter video surveillance system, home automation;
Creation of small gardens for private use;
Recovery of the existing Cave and Lake;
Indoor pool;
Turkish bath;
Automatic irrigation system.For more information, contact me. Показать больше Показать меньше Condominium de luxe - Quinta da Casa AmarelaConçue par l'architecte Souto de Moura, cette nouvelle copropriété de luxe, entièrement fermée, située dans la ville de Porto, au Portugal, à côté de la place Velasquez, résulte de la symbiose entre le passé rural, noble et romantique, si caractéristique des bâtiments nobles de cette région. . .Le développement a été conçu par l'architecte Eduardo Souto Moura, lauréat du prix Pritzker, et constitue une référence mondiale dans ce domaine.Il s'agit d'un complexe résidentiel situé dans une communauté fermée, avec des caractéristiques uniques sur le marché immobilier, privilégiant le confort, la qualité, la sécurité et la durabilité, satisfaisant toutes les conditions d'utilisation par les personnes à mobilité réduite.Composé de deux complexes résidentiels : dans les bâtiments restaurés existants, il y a des appartements, de types T1, T2, T3, T4, T4 duplex, avec des superficies comprises entre 118 et 377 m2 ;Dans les nouveaux bâtiments, on trouve des maisons de ville unifamiliales, de types T3, T4 et T5, dont les superficies varient entre 220 m2 et 315 m2. Toutes les pièces, dans toutes les maisons, bénéficient de la lumière naturelle.Eduardo Souto de Moura est internationalement reconnu pour son choix minutieux des matériaux, c'est pourquoi toutes les propriétés présentent des finitions de haute qualité telles que du parquet massif Afizélia, des murs étamés et des faux plafonds en plâtre. Le bois a des finitions laquées et les charpentes des bâtiments modernes sont en aluminium anodisé avec verre thermique, tandis que les charpentes des bâtiments anciens sont en bois massif, conservant ainsi l'image originale.L'accès des voitures au garage se fait par des galeries de circulation, avec parking privatif pour chacun des appartements, situé au même étage que la maison.Dans le cas des maisons, laccès se fait via des plateformes élévatrices privées.Cette communauté fermée permet à 27 familles de vivre à Porto.A noter également un bâtiment destiné à la copropriété, avec une salle de réunion et de fête, avec sanitaires, piscine, bain turc et vestiaires pour les deux sexes.En termes d'aménagements extérieurs, se distinguent les jardins et une grotte romantique, ainsi qu'un lac.Finitions générales :
Revêtement de sol en parquet massif Afizélia ;
Murs étamés et faux plafonds en plâtre ;
Portes d'entrée en bois naturel verni ;
Cadres extérieurs en aluminium anodisé de couleur naturelle avec verre thermique ;
Toits verts ;
Murs verts ;
Climatisation par planchers radiants avec pompes à chaleur sol/eau et sondes géothermiques individuelles ;
Panneaux solaires thermiques pour soutenir le chauffage de l'eau chaude sanitaire ;
Système de vidéosurveillance périmétrique, domotique ;
Création de petits jardins à usage privé ;
Récupération de la grotte et du lac existants ;
Piscine intérieure;
Bain turc;
Système d'irrigation automatique.Pour plus d'informations, contactez-moi. Condomínio de Luxo - Quinta da Casa AmarelaCom assinatura do Arquiteto Souto de Moura, esse novo condomínio de luxo, totalmente fechado, localizado na cidade do Porto, Portugal, junto à praça de Velasquez, resulta da simbiose entre o passado rural, nobre e romântico, tão característico dos edifícios nobres desta região.O empreendimento foi projetado pelo Arquiteto Eduardo Souto Moura, prémio Pritzker, é uma referência mundial nesta área.É um conjunto residencial em condomínio fechado, com características únicas no mercado imobiliário, privilegiando o conforto, qualidade, segurança, e a sustentabilidade, satisfazendo todas as condições de utilização por pessoas com mobilidade reduzida.Composto por dois conjuntos residenciais: nos edifícios existentes recuperados estão os apartamentos, com tipologias T1, T2, T3, T4, T4 duplex, com áreas que variam entre 118 e 377 m2;Nos edifícios novos, encontram-se as moradias unifamiliares, em banda, com tipologias T3, T4 e T5, cujas áreas oscilam entre 220 m2 e 315 m2.Todas as divisões, em todas as habitações beneficiam de luz natural.Eduardo Souto de Moura é reconhecido internacionalmente pela escolha apurada dos materiais, por isso, todos os imóveis apresentam acabamentos de grande qualidade como pavimentos em soalho de madeira maciça de afizélia, paredes estanhadas e tetos falsos em gesso. As madeiras têm acabamentos lacados e as caixilharias dos edifícios modernos são em alumínio anodizado com vidro térmico, enquanto as caixilharias dos edifícios antigos são em madeira maciça, mantendo a imagem original.Os acessos dos automóveis às garagem, são feitos através de galerias de circulação , sendo os estacionamentos privativos de cada um dos apartamentos, situando-se no mesmo piso da habitação.
No caso das moradias, o acesso é feito por plataformas elevatórias privativas.Este condomínio fechado permite que 27 famílias vivam no Porto.Destaca-se ainda, um edifício destinado ao condomínio, com salão de reuniões e festas, com instalações sanitárias, piscina, banho turco e balneários para ambos os sexos.Em termos de arranjos exteriores, destacam-se os jardins e uma gruta romântica, assim como um lago.Acabamentos gerais:
Pavimentos em soalho de madeira maciça de Afizélia;
Paredes estanhadas e Tetos falsos em gesso;
Portas de entrada em madeira natural envernizada;
Caixilharias exteriores em alumínio anodizado à cor natural com vidro térmico;
Coberturas verdes;
Paredes verdes;
Climatização através de pavimentos radiantes com bombas de calor terra/água e sondas geotérmicas individuais;
Painéis solares térmicos para apoio do aquecimento de águas quentes sanitárias;
Sistema de vídeo vigilância perimetral, domótica;
Criação de pequenos jardins de utilização privada;
Recuperação da Gruta e do Lago existentes;
Piscina interior;
Banho turco;
Sistema de rega automático.Para maiores informações,contacte-me. Luxury Condominium - Quinta da Casa AmarelaDesigned by Architect Souto de Moura, this new luxury condominium, fully closed, located in the city of Porto, Portugal, next to Velasquez square, results from the symbiosis between the rural, noble and romantic past, so characteristic of noble buildings in this region. .The development was designed by Pritzker Prize-winning architect Eduardo Souto Moura and is a global reference in this area.It is a residential complex in a gated community, with unique characteristics in the real estate market, prioritizing comfort, quality, safety, and sustainability, satisfying all conditions of use by people with reduced mobility.Composed of two residential complexes: in the existing restored buildings there are apartments, with types T1, T2, T3, T4, T4 duplex, with areas ranging between 118 and 377 m2;In new buildings, there are single-family townhouses, with types T3, T4 and T5, whose areas vary between 220 m2 and 315 m2. All rooms, in all houses benefit from natural light.Eduardo Souto de Moura is internationally recognized for his careful choice of materials, which is why all properties feature high-quality finishes such as solid Afizélia wood flooring, tin-plated walls and false plaster ceilings. The wood has lacquered finishes and the frames of modern buildings are made of anodized aluminum with thermal glass, while the frames of old buildings are made of solid wood, maintaining the original image.Car access to the garage is via circulation galleries, with private parking for each of the apartments, located on the same floor as the house.
In the case of houses, access is via private lifting platforms.This gated community allows 27 families to live in Porto.Also noteworthy is a building intended for the condominium, with a meeting and party room, with sanitary facilities, swimming pool, Turkish bath and changing rooms for both sexes.In terms of exterior arrangements, the gardens and a romantic grotto stand out, as well as a lake.General finishes:
Flooring in solid Afizélia wood flooring;
Tinned walls and false plaster ceilings;
Entrance doors in varnished natural wood;
Exterior frames in natural color anodized aluminum with thermal glass;
Green roofs;
Green walls;
Air conditioning through radiant floors with ground/water heat pumps and individual geothermal probes;
Thermal solar panels to support the heating of sanitary hot water;
Perimeter video surveillance system, home automation;
Creation of small gardens for private use;
Recovery of the existing Cave and Lake;
Indoor pool;
Turkish bath;
Automatic irrigation system.For more information, contact me.