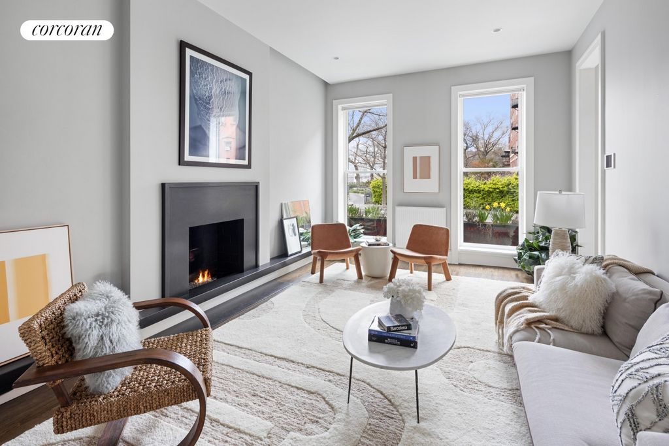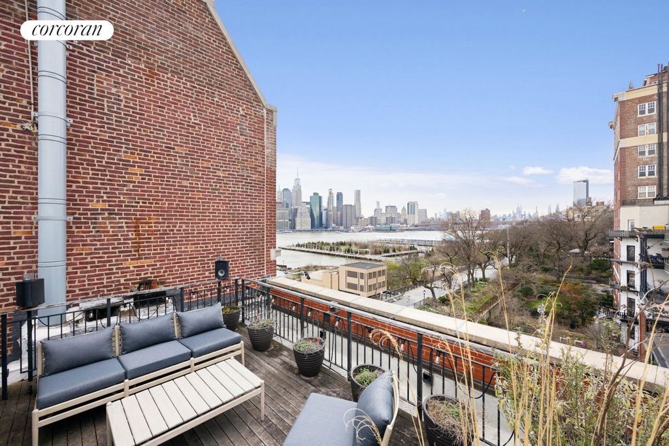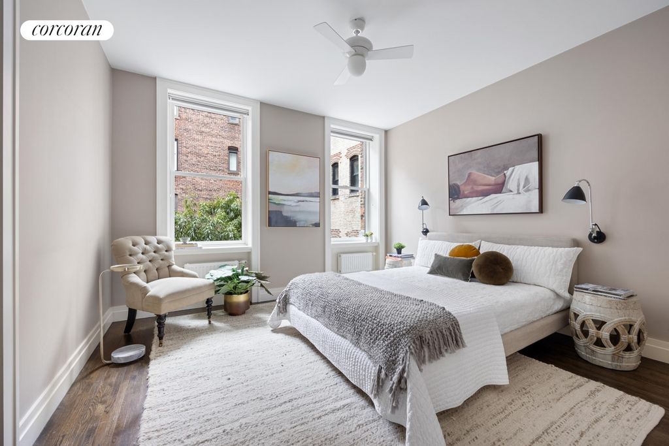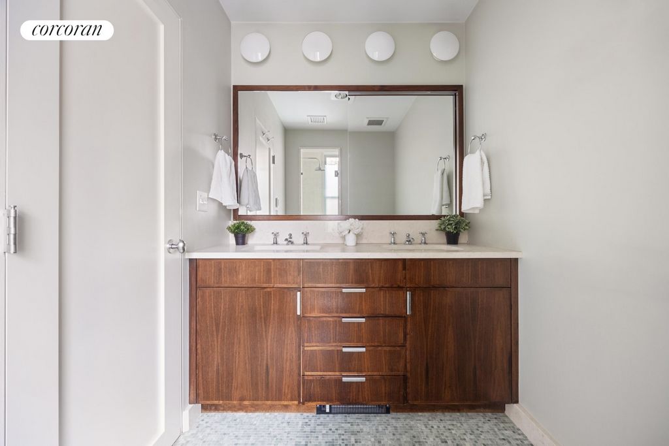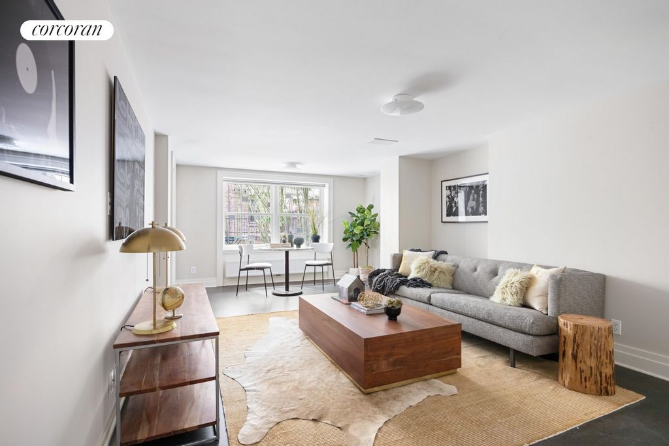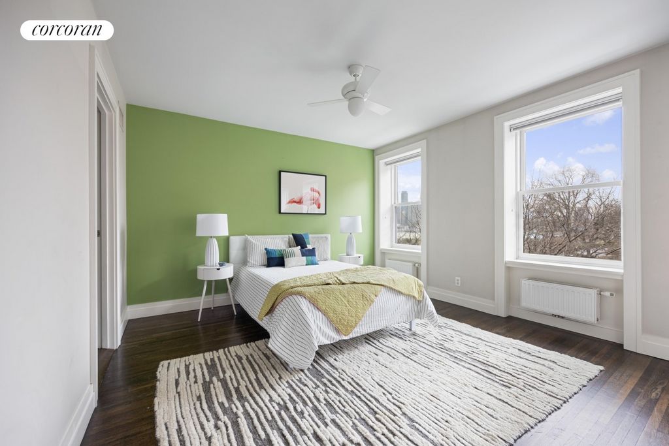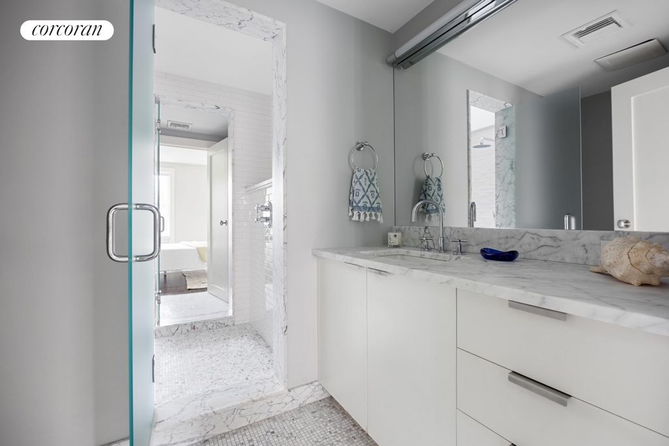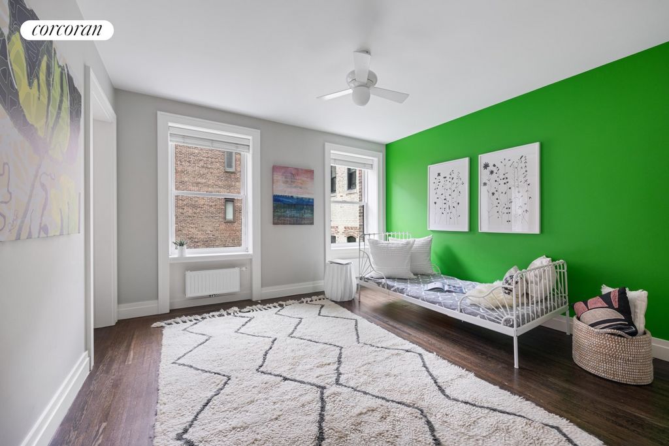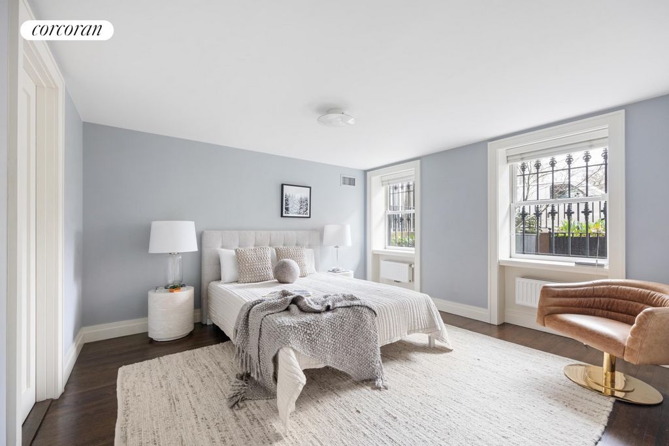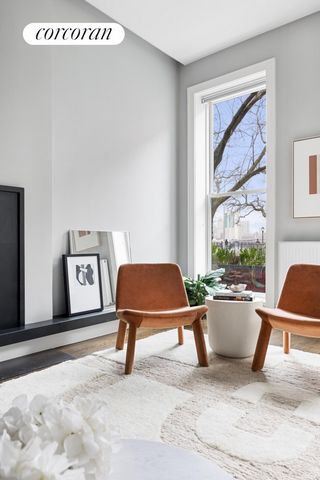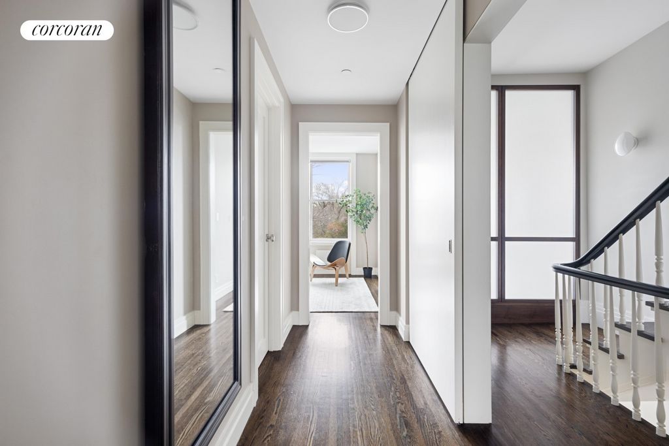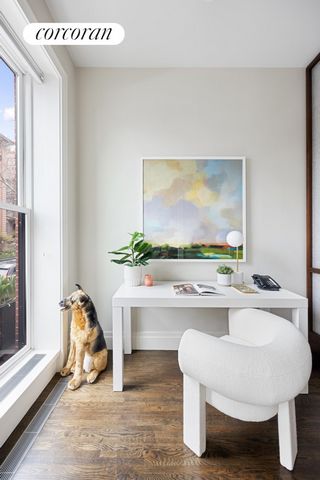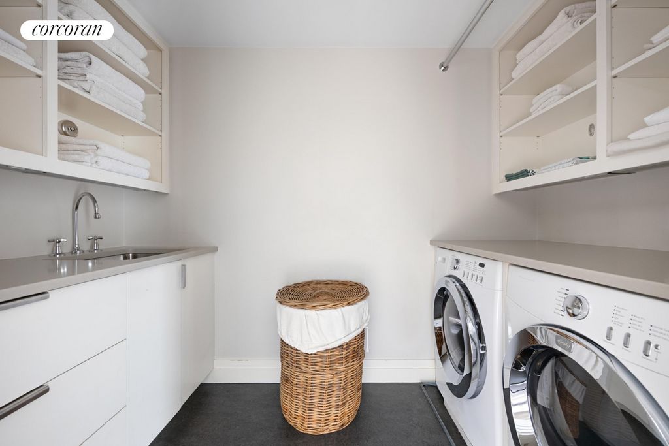836 910 284 RUB
КАРТИНКИ ЗАГРУЖАЮТСЯ...
Дом (Продажа)
Ссылка:
EDEN-T96571425
/ 96571425
If you have dreamt of having water views from the comfort of your very own Brooklyn Heights townhouse, then 10 Remsen Street promises to be a game changer. This magnificent townhouse situated on the cul-de-sac at the end of Remsen Street, across the street from the Promenade, is a once-in-a-lifetime opportunity to delight in water views while also enjoying over 5000 sf of living space in a 21' wide 5-bed, 4.5 bath townhouse with a roofdeck that features panoramic views of Manhattan and the East River. No expense was spared in the renovation of this home, designed by brownstone Brooklyn's renowned architect, Brendan Coburn. It promises to please buyers looking for perfectly proportioned light-filled rooms, with every modern amenity already put into place by the current owners, and the added WOW factor of water views from every room in the front of the house. Fully updated both inside and out, you will need only bring your decorator to make this generous home your own. The aesthetics will appeal to lovers of old and new alike, and make the perfect backdrop for whatever style you fancy. Lending the kitchen a modern farmhouse vibe, the chef's kitchen on the parlor floor features 14' ceilings and blue/gray Shaker-style cabinetry. Paneled appliances include only the best: a 48" SubZero Fridge, Miele dishwasher, Thermador double oven, a Blue Star range and SubZero wine fridge. A quartz island and countertop offer incredible prep space, complemented by a white-mosaic backsplash. The kitchen offers space for grand entertaining and overlooks the garden through floor-to-ceiling bay windows. Head into the front parlor where city views come into focus through oversized windows that bathe the room in the warmth of sunsets. Sit your guests around a gas fireplace with modern appeal and old-world charm. The layout of this home is perfection. Enter on the garden level into a mud-room, perfect for seasonal clothing and stroller ease. A guest bedroom and bath are situated away from the upper floors for privacy, and a large family room in back is perfect for a playroom with easy access to the yard. Keep the toys downstairs while you entertain on the parlor floor. Above the parlor floor is a lavish primary suite with a bedroom in back with garden views, two huge walk-in closets, and a sitting room and study in front. The primary bath offers a spa-like experience with its windowed glass-enclosed walk-in shower, double sinks, Travertine countertops and Bisazza mosaic floors. Head upstairs to the kids' floor where two sizable bedrooms both come complete with great closets AND their own accompanying studies. A Jack and Jill bath designed in Carrara marble is accessible from both bedrooms, offering each occupant their own vanity and lavatory. The laundry room on this floor makes doing chores a breeze. The next floor up features another generous bedroom/closet/study setup in back, while the front has been transformed into a magnificent sitting room, capitalizing on the best views in the house! The full bath shares a skylight with an adjacent wet bar with refrigerator drawers, dishwasher and icemaker for easy entertaining. A dramatic wood and steel staircase takes you up to the roofdeck through a windowed bulkhead. And of course, the view from the roofdeck is a front seat to the best fireworks' displays in all of the borough. Timeless materials have been employed throughout and include stunning wood floors and staircases, a rich array of marbles, solid-core doors, Sugatsune nickel hardware, elegant moldings, and a suite of Danish modern lighting throughout from such classic designers as Louis Poulson, Le Klint, and Flos. Updated mechanicals include plumbing, electric, windows, shades, roof, and multi-zoned heating and cooling. The house has also been wired with internet, cable, speakers, Sonos amps and a music server. The garden is accessible from the kitchen AND the garden level, and thoughtfully planted with perennials. Near public and private schools, Montague Street, Brooklyn Bridge Park, and Atlantic Ave. Amenities.
Показать больше
Показать меньше
Si vous avez rêvé d’avoir une vue sur l’eau dans le confort de votre propre maison de ville de Brooklyn Heights, alors le 10 Remsen Street promet de changer la donne. Cette magnifique maison de ville située sur le cul-de-sac au bout de la rue Remsen, en face de la promenade, est une occasion unique de profiter de la vue sur l’eau tout en profitant de plus de 5000 pieds carrés d’espace de vie dans une maison de ville de 21 pieds de large de 5 chambres et 4,5 salles de bain avec une terrasse sur le toit qui offre une vue panoramique sur Manhattan et l’East River. Aucune dépense n’a été épargnée dans la rénovation de cette maison, conçue par le célèbre architecte de Brownstone Brooklyn, Brendan Coburn. Il promet de plaire aux acheteurs à la recherche de pièces lumineuses parfaitement proportionnées, avec toutes les commodités modernes déjà mises en place par les propriétaires actuels, et le facteur WOW supplémentaire de la vue sur l’eau de chaque pièce à l’avant de la maison. Entièrement mis à jour à l’intérieur comme à l’extérieur, vous n’aurez qu’à apporter votre décorateur pour vous approprier cette généreuse maison. L’esthétique plaira aux amateurs d’ancien et de nouveau, et constituera la toile de fond parfaite pour n’importe quel style que vous aimez. Donnant à la cuisine une ambiance de ferme moderne, la cuisine du chef à l’étage du salon présente des plafonds de 14 pieds et des armoires de style Shaker bleu/gris. Les électroménagers à panneaux ne comprennent que les meilleurs : un réfrigérateur SubZero de 48 po, un lave-vaisselle Miele, un four double Thermador, une cuisinière Blue Star et un réfrigérateur à vin SubZero. Un îlot et un comptoir en quartz offrent un espace de préparation incroyable, complété par un dosseret en mosaïque blanche. La cuisine offre de l’espace pour de grands divertissements et donne sur le jardin grâce à des baies vitrées du sol au plafond. Dirigez-vous vers le salon avant où la vue sur la ville se concentre à travers des fenêtres surdimensionnées qui baignent la pièce dans la chaleur des couchers de soleil. Asseyez vos invités autour d’un foyer au gaz à l’attrait moderne et au charme d’antan. L’agencement de cette maison est parfait. Entrez au rez-de-jardin dans un vestibule, parfait pour les vêtements saisonniers et la facilité de la poussette. Une chambre d’amis et une salle de bain sont situées à l’écart des étages supérieurs pour plus d’intimité, et une grande salle familiale à l’arrière est parfaite pour une salle de jeux avec un accès facile à la cour. Gardez les jouets au rez-de-chaussée pendant que vous vous divertissez sur le plancher du salon. Au-dessus du salon se trouve une somptueuse suite principale avec une chambre à l’arrière avec vue sur le jardin, deux immenses dressings et un salon et un bureau à l’avant. La salle de bain principale offre une expérience semblable à celle d’un spa avec sa douche à l’italienne vitrée, ses lavabos doubles, ses comptoirs en travertin et ses sols en mosaïque Bisazza. Dirigez-vous à l’étage des enfants où deux grandes chambres sont toutes deux équipées de grands placards ET de leurs propres bureaux d’accompagnement. Une baignoire Jack and Jill conçue en marbre de Carrare est accessible depuis les deux chambres, offrant à chaque occupant sa propre coiffeuse et ses propres toilettes. La buanderie à cet étage facilite les tâches ménagères. L’étage suivant dispose d’une autre chambre / placard / bureau généreux à l’arrière, tandis que l’avant a été transformé en un magnifique salon, capitalisant sur les meilleures vues de la maison ! La salle de bain complète partage un puits de lumière avec un bar adjacent avec des tiroirs de réfrigérateur, un lave-vaisselle et une machine à glaçons pour faciliter les réceptions. Un escalier spectaculaire en bois et en acier vous mène à la terrasse sur le toit à travers une cloison vitrée. Et bien sûr, la vue depuis le toit-terrasse est aux premières loges des meilleurs feux d’artifice de tout l’arrondissement. Des matériaux intemporels ont été utilisés tout au long et comprennent de superbes planchers et escaliers en bois, une riche gamme de marbres, des portes à noyau plein, de la quincaillerie en nickel Sugatsune, des moulures élégantes et une suite d’éclairages modernes danois de designers classiques tels que Louis Poulson, Le Klint et Flos. Les éléments mécaniques mis à jour comprennent la plomberie, l’électricité, les fenêtres, les stores, le toit et le chauffage et la climatisation multizones. La maison a également été câblée avec Internet, câble, haut-parleurs, amplis Sonos et un serveur de musique. Le jardin est accessible depuis la cuisine ET le rez-de-jardin, et soigneusement planté de vivaces. Près des écoles publiques et privées, de Montague Street, de Brooklyn Bridge Park et d’Atlantic Ave.
If you have dreamt of having water views from the comfort of your very own Brooklyn Heights townhouse, then 10 Remsen Street promises to be a game changer. This magnificent townhouse situated on the cul-de-sac at the end of Remsen Street, across the street from the Promenade, is a once-in-a-lifetime opportunity to delight in water views while also enjoying over 5000 sf of living space in a 21' wide 5-bed, 4.5 bath townhouse with a roofdeck that features panoramic views of Manhattan and the East River. No expense was spared in the renovation of this home, designed by brownstone Brooklyn's renowned architect, Brendan Coburn. It promises to please buyers looking for perfectly proportioned light-filled rooms, with every modern amenity already put into place by the current owners, and the added WOW factor of water views from every room in the front of the house. Fully updated both inside and out, you will need only bring your decorator to make this generous home your own. The aesthetics will appeal to lovers of old and new alike, and make the perfect backdrop for whatever style you fancy. Lending the kitchen a modern farmhouse vibe, the chef's kitchen on the parlor floor features 14' ceilings and blue/gray Shaker-style cabinetry. Paneled appliances include only the best: a 48" SubZero Fridge, Miele dishwasher, Thermador double oven, a Blue Star range and SubZero wine fridge. A quartz island and countertop offer incredible prep space, complemented by a white-mosaic backsplash. The kitchen offers space for grand entertaining and overlooks the garden through floor-to-ceiling bay windows. Head into the front parlor where city views come into focus through oversized windows that bathe the room in the warmth of sunsets. Sit your guests around a gas fireplace with modern appeal and old-world charm. The layout of this home is perfection. Enter on the garden level into a mud-room, perfect for seasonal clothing and stroller ease. A guest bedroom and bath are situated away from the upper floors for privacy, and a large family room in back is perfect for a playroom with easy access to the yard. Keep the toys downstairs while you entertain on the parlor floor. Above the parlor floor is a lavish primary suite with a bedroom in back with garden views, two huge walk-in closets, and a sitting room and study in front. The primary bath offers a spa-like experience with its windowed glass-enclosed walk-in shower, double sinks, Travertine countertops and Bisazza mosaic floors. Head upstairs to the kids' floor where two sizable bedrooms both come complete with great closets AND their own accompanying studies. A Jack and Jill bath designed in Carrara marble is accessible from both bedrooms, offering each occupant their own vanity and lavatory. The laundry room on this floor makes doing chores a breeze. The next floor up features another generous bedroom/closet/study setup in back, while the front has been transformed into a magnificent sitting room, capitalizing on the best views in the house! The full bath shares a skylight with an adjacent wet bar with refrigerator drawers, dishwasher and icemaker for easy entertaining. A dramatic wood and steel staircase takes you up to the roofdeck through a windowed bulkhead. And of course, the view from the roofdeck is a front seat to the best fireworks' displays in all of the borough. Timeless materials have been employed throughout and include stunning wood floors and staircases, a rich array of marbles, solid-core doors, Sugatsune nickel hardware, elegant moldings, and a suite of Danish modern lighting throughout from such classic designers as Louis Poulson, Le Klint, and Flos. Updated mechanicals include plumbing, electric, windows, shades, roof, and multi-zoned heating and cooling. The house has also been wired with internet, cable, speakers, Sonos amps and a music server. The garden is accessible from the kitchen AND the garden level, and thoughtfully planted with perennials. Near public and private schools, Montague Street, Brooklyn Bridge Park, and Atlantic Ave. Amenities.
Ссылка:
EDEN-T96571425
Страна:
US
Город:
Brooklyn
Почтовый индекс:
11201
Категория:
Жилая
Тип сделки:
Продажа
Тип недвижимости:
Дом
Площадь:
479 м²
Комнат:
15
Спален:
5
Ванных:
4
ПОХОЖИЕ ОБЪЯВЛЕНИЯ
СТОИМОСТЬ ЖИЛЬЯ ПО ТИПАМ НЕДВИЖИМОСТИ BROOKLYN
ЦЕНЫ ЗА М² НЕДВИЖИМОСТИ В СОСЕДНИХ ГОРОДАХ
| Город |
Сред. цена м2 дома |
Сред. цена м2 квартиры |
|---|---|---|
| New York | 823 073 RUB | 1 225 539 RUB |
| Loughman | 196 616 RUB | - |
| Florida | 509 314 RUB | 826 234 RUB |
