70 731 348 RUB
2 к
4 сп
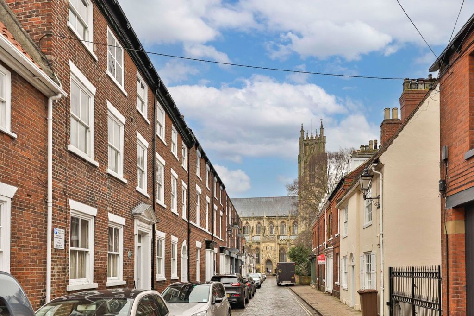
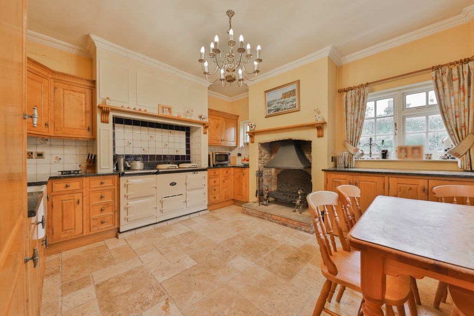
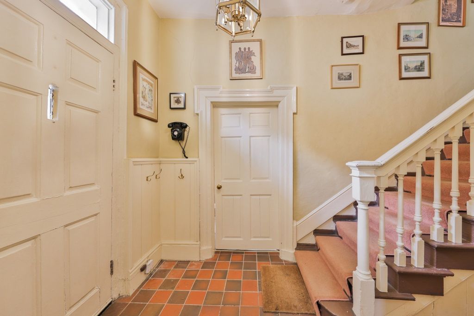
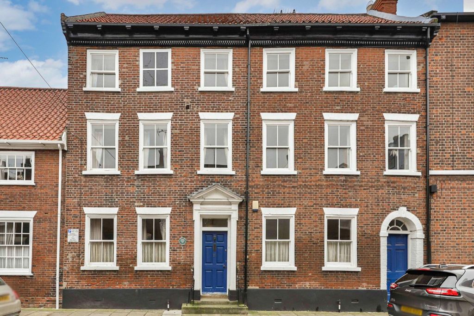
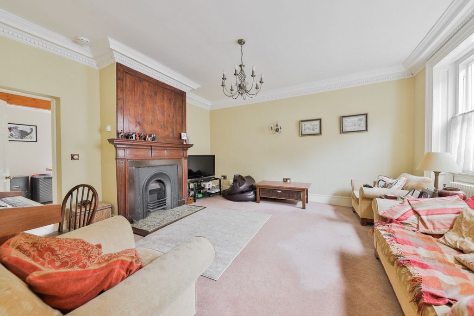
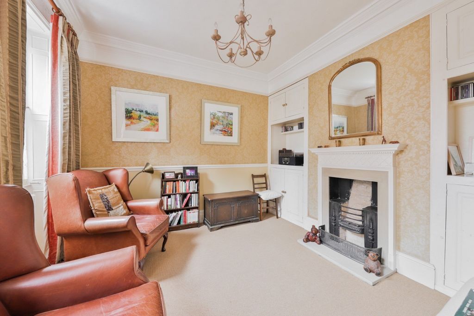

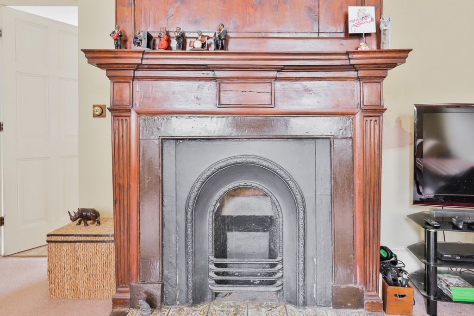

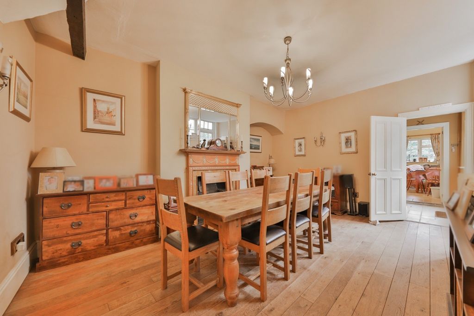
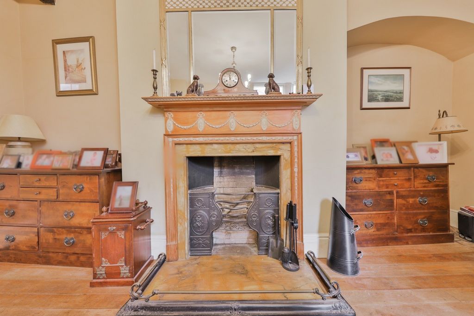
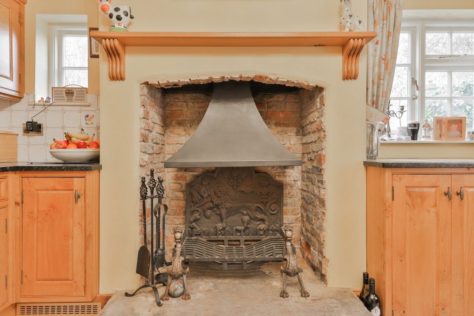



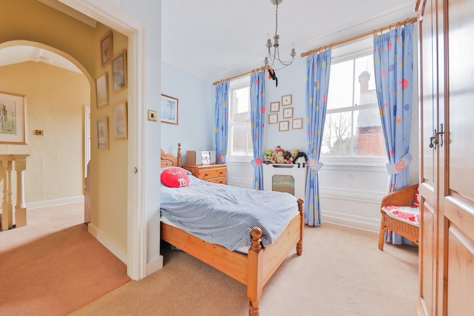
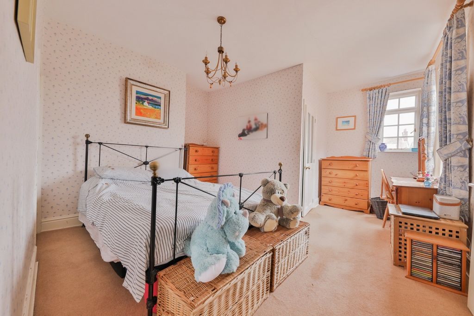
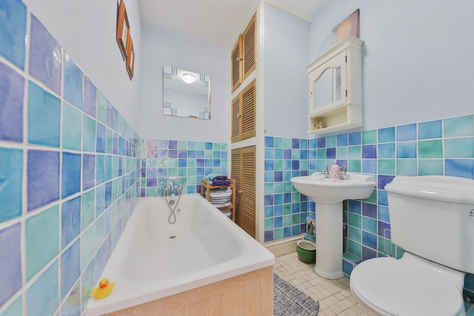
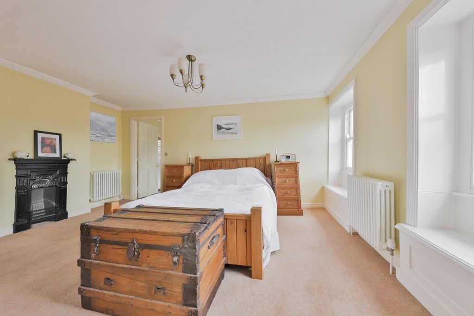
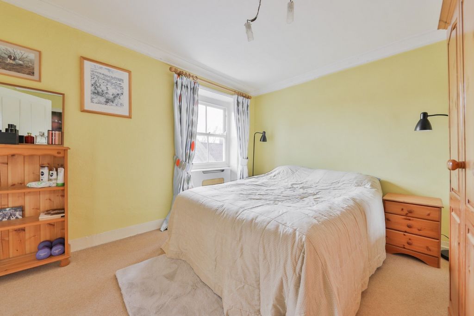
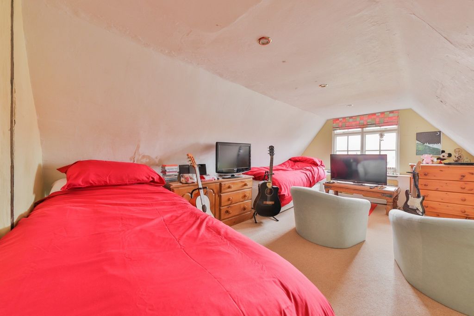
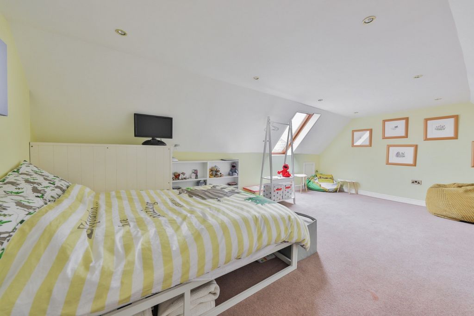
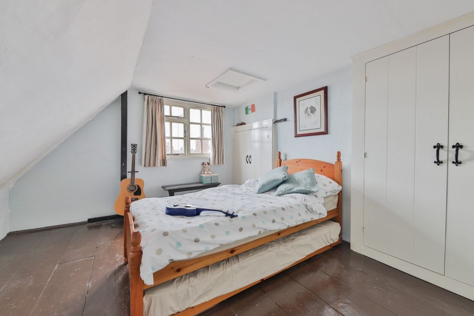
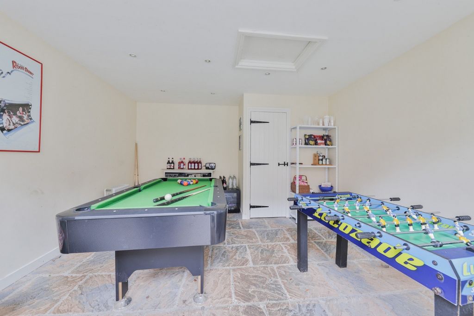

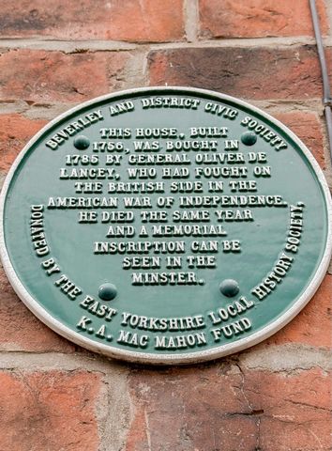
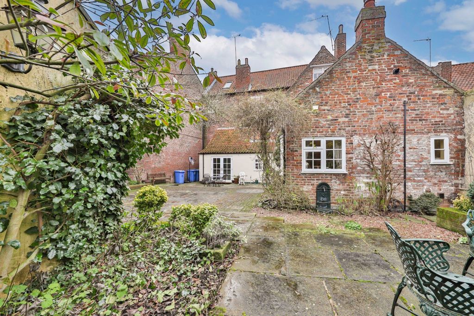
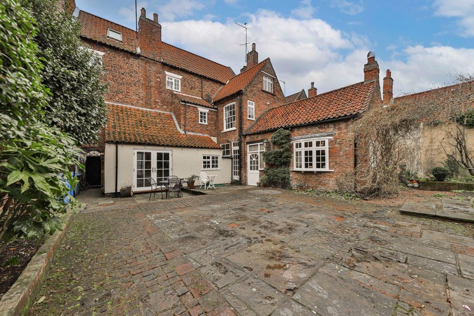
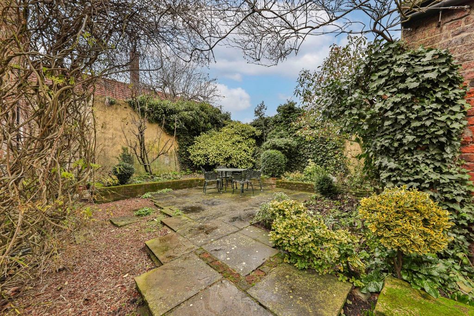
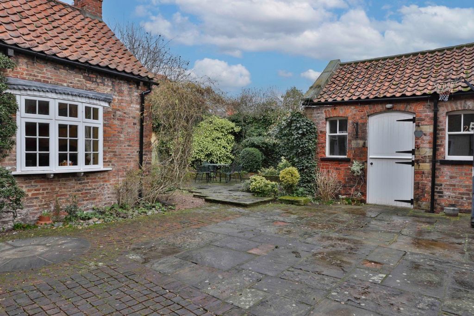
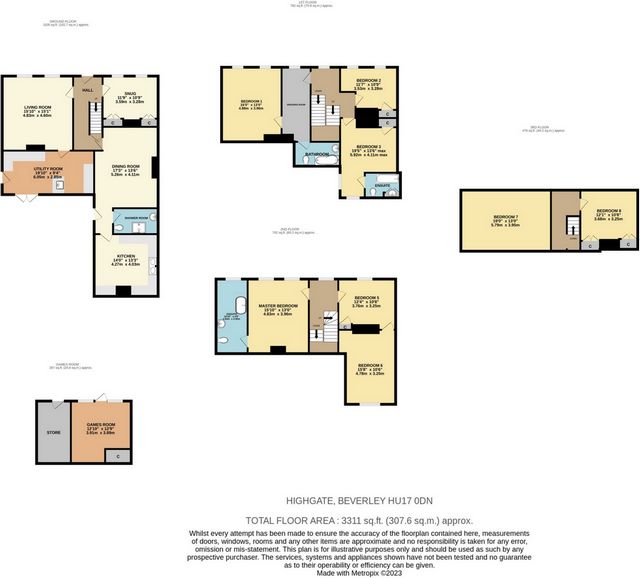
STEEPED IN HISTORY CLOSE TO THE MINSTER THIS HANDSOME GRADE II LISTED TOWN HOUSE PROVIDES CHARMING AND VERSATILE ACCOMMODATION
Summary Enjoying a central location in one of the most desirable market towns in the north of England. A fantastic environment to work from home, offering up to eight bedrooms, which some could be utilised as home offices. Originally built in 1756 retaining much of its original character and charm with fine period fireplaces to the three ground floor reception on rooms. There are four bathrooms in total plus a large utility room, outside games room and store within the walled garden.
Location Beverley is an extremely popular Historic Market Town with a wide range of facilities and special attractions including the Minster, the Westwood and Beverley Racecourse. The town is generally acknowledged as the main retail shopping centre of the East Yorkshire region outside Hull. Boasting several good quality restaurants and bars and a private golf club situated on the Westwood. Beverley lies approximately ten miles to the north of the City of Hull and approximately thirty miles south-east of York and is ideally located for access to the coast and the motorway network. There is a train station within the town and a local train service connects Beverley with Hull and the East Coast resorts of Bridlington and Scarborough.
Historic Note As noted on the Green Flag adjacent to the front door from the Beverley and District Civic Society, this house built in 1756 was bought in 1785 by general Oliver De Lancey who had fought on the British side in the American war of independence. He died the same year and a memorial inscription can be seen in the Minster.
Accommodation The accommodation is arranged on the ground and three upper floors plus small cellar and can be seen on the dimensioned floor plan forming part of these sale particulars and briefly comprises as follows:
Entrance Hall With original period staircase. Access to the cellar.
Living Room Featuring a fine period fireplace with cast iron inset.
Snug Feature period fireplace with cast iron hob grate and recessed cupboards to both sides of the chimney breast.
Dining Room Featuring a fine period fireplace with hob grate and over mantle mirror.
Bespoke Kitchen Having been comprehensively fitted with hand built French oak range of cabinets with complementing solid granite worktops, four oven gas fired Aga cooker, feature recessed fireplace with canopied cast iron dog grate and complementing Travertine limestone flooring.
Cloakroom/Shower Room Includes a three piece suite comprising shower cubicle, pedestal wash hand basin and low level w.c. with complementing tiling.
Utility Room Includes a range of fitted cabinets with solid oak worktops, Belfast sink and plumbing for automatic washing machine.
First Floor Landing Bedroom 1 With adjoining dressing room.
Bedroom 2 L shaped room with recessed cupboard.
Bedroom 3 Includes a recessed cupboard and en-suite bathroom.
En-suite Bathroom Containing a three piece suite with complementing tiling comprising panelled bath, pedestal wash hand basin and low level w.c. plus built-in airing cupboard housing the hot water cylinder.
First Floor Bathroom Fully tiled complementing a three piece suite comprising panelled bath with shower over, pedestal wash hand basin and low level w.c. plus heated towel rail.
Second Floor Landing Master Bedroom Featuring a period fireplace.
En-suite Bathroom Features a free standng bath, pedestal wash hand basin and low level w.c.
Bedroom 5 With recessed cupboard. Adjoining door to ..
Bedroom 6 The combination of bedrooms 5 and 6 makes a great studio suite for a teenager.
Third Floor Landing Bedroom 7 With Velux skylight window.
Bedroom 8 With recessed wardrobes.
Outside A pedestrian passageway leads to the walled garden which enjoys considerable privacy providing superb outdoor entertaining space, being mainly laid to patio with a variety of ornamental shrubs and plants providing a most attractive backdrop.
Games Room/Store Former stables. Can be seen in more detail on the dimensioned floorplan.
Services Mains gas, water, electricity and drainage are connected to the property.
Tenure The property is freehold.
Central Heating The property has the benefit of a gas fired central heating system to panelled radiators.
Council Tax Council Tax is payable to the East Riding of Yorkshire Council. From verbal enquiries we are advised that the property is shown in the Council Tax Property Bandings List in Valuation Band G.*
Fixtures & Fittings Certain fixtures and fittings may be purchased with the property but may be subject to separate negotiation as to price.
Disclaimer *The agent has not had sight of confirmation documents and therefore the buyer is advised to obtain verification from their solicitor or surveyor.
Viewings Strictly by appointment with the sole agents.
Site Plan Disclaimer The site plan is for guidance only to show how the property sits within the plot and is not to scale.
Mortgages We will be pleased to offer expert advice regarding a mortgage for this property, details of which are available from our Fine and Country Office on ... Your home is at risk if you do not keep up repayments on a mortgage or other loan secured on it.
Valuation/Market Appraisal Thinking of selling or struggling to sell your house? More people choose Fine and Country in this region than any other agent. Book your free valuation now! Показать больше Показать меньше GUIDE PRICE £650,000-£670,000
STEEPED IN HISTORY CLOSE TO THE MINSTER THIS HANDSOME GRADE II LISTED TOWN HOUSE PROVIDES CHARMING AND VERSATILE ACCOMMODATION
Summary Enjoying a central location in one of the most desirable market towns in the north of England. A fantastic environment to work from home, offering up to eight bedrooms, which some could be utilised as home offices. Originally built in 1756 retaining much of its original character and charm with fine period fireplaces to the three ground floor reception on rooms. There are four bathrooms in total plus a large utility room, outside games room and store within the walled garden.
Location Beverley is an extremely popular Historic Market Town with a wide range of facilities and special attractions including the Minster, the Westwood and Beverley Racecourse. The town is generally acknowledged as the main retail shopping centre of the East Yorkshire region outside Hull. Boasting several good quality restaurants and bars and a private golf club situated on the Westwood. Beverley lies approximately ten miles to the north of the City of Hull and approximately thirty miles south-east of York and is ideally located for access to the coast and the motorway network. There is a train station within the town and a local train service connects Beverley with Hull and the East Coast resorts of Bridlington and Scarborough.
Historic Note As noted on the Green Flag adjacent to the front door from the Beverley and District Civic Society, this house built in 1756 was bought in 1785 by general Oliver De Lancey who had fought on the British side in the American war of independence. He died the same year and a memorial inscription can be seen in the Minster.
Accommodation The accommodation is arranged on the ground and three upper floors plus small cellar and can be seen on the dimensioned floor plan forming part of these sale particulars and briefly comprises as follows:
Entrance Hall With original period staircase. Access to the cellar.
Living Room Featuring a fine period fireplace with cast iron inset.
Snug Feature period fireplace with cast iron hob grate and recessed cupboards to both sides of the chimney breast.
Dining Room Featuring a fine period fireplace with hob grate and over mantle mirror.
Bespoke Kitchen Having been comprehensively fitted with hand built French oak range of cabinets with complementing solid granite worktops, four oven gas fired Aga cooker, feature recessed fireplace with canopied cast iron dog grate and complementing Travertine limestone flooring.
Cloakroom/Shower Room Includes a three piece suite comprising shower cubicle, pedestal wash hand basin and low level w.c. with complementing tiling.
Utility Room Includes a range of fitted cabinets with solid oak worktops, Belfast sink and plumbing for automatic washing machine.
First Floor Landing Bedroom 1 With adjoining dressing room.
Bedroom 2 L shaped room with recessed cupboard.
Bedroom 3 Includes a recessed cupboard and en-suite bathroom.
En-suite Bathroom Containing a three piece suite with complementing tiling comprising panelled bath, pedestal wash hand basin and low level w.c. plus built-in airing cupboard housing the hot water cylinder.
First Floor Bathroom Fully tiled complementing a three piece suite comprising panelled bath with shower over, pedestal wash hand basin and low level w.c. plus heated towel rail.
Second Floor Landing Master Bedroom Featuring a period fireplace.
En-suite Bathroom Features a free standng bath, pedestal wash hand basin and low level w.c.
Bedroom 5 With recessed cupboard. Adjoining door to ..
Bedroom 6 The combination of bedrooms 5 and 6 makes a great studio suite for a teenager.
Third Floor Landing Bedroom 7 With Velux skylight window.
Bedroom 8 With recessed wardrobes.
Outside A pedestrian passageway leads to the walled garden which enjoys considerable privacy providing superb outdoor entertaining space, being mainly laid to patio with a variety of ornamental shrubs and plants providing a most attractive backdrop.
Games Room/Store Former stables. Can be seen in more detail on the dimensioned floorplan.
Services Mains gas, water, electricity and drainage are connected to the property.
Tenure The property is freehold.
Central Heating The property has the benefit of a gas fired central heating system to panelled radiators.
Council Tax Council Tax is payable to the East Riding of Yorkshire Council. From verbal enquiries we are advised that the property is shown in the Council Tax Property Bandings List in Valuation Band G.*
Fixtures & Fittings Certain fixtures and fittings may be purchased with the property but may be subject to separate negotiation as to price.
Disclaimer *The agent has not had sight of confirmation documents and therefore the buyer is advised to obtain verification from their solicitor or surveyor.
Viewings Strictly by appointment with the sole agents.
Site Plan Disclaimer The site plan is for guidance only to show how the property sits within the plot and is not to scale.
Mortgages We will be pleased to offer expert advice regarding a mortgage for this property, details of which are available from our Fine and Country Office on ... Your home is at risk if you do not keep up repayments on a mortgage or other loan secured on it.
Valuation/Market Appraisal Thinking of selling or struggling to sell your house? More people choose Fine and Country in this region than any other agent. Book your free valuation now! PRECIO GUÍA £ 650,000- £ 670,000
LLENA DE HISTORIA CERCA DE LA CATEDRAL, ESTA HERMOSA CASA ADOSADA CATALOGADA DE GRADO II OFRECE UN ALOJAMIENTO ENCANTADOR Y VERSÁTIL
Resumen Disfrutar de una ubicación céntrica en una de las ciudades comerciales más deseables del norte de Inglaterra. Un entorno fantástico para trabajar desde casa, que ofrece hasta ocho dormitorios, que algunos podrían utilizarse como oficinas en casa. Originalmente construido en 1756 conservando gran parte de su carácter y encanto original con finas chimeneas de época a la recepción de tres plantas bajas en las habitaciones. Hay cuatro baños en total más un gran lavadero, sala de juegos exterior y tienda dentro del jardín amurallado.
Ubicación Beverley es una ciudad comercial histórica extremadamente popular con una amplia gama de instalaciones y atracciones especiales que incluyen la catedral, el hipódromo de Westwood y Beverley. La ciudad es generalmente reconocida como el principal centro comercial minorista de la región de East Yorkshire fuera de Hull. Con varios restaurantes y bares de buena calidad y un club de golf privado situado en Westwood. Beverley se encuentra aproximadamente a diez millas al norte de la ciudad de Hull y aproximadamente treinta millas al sureste de York y tiene una ubicación ideal para acceder a la costa y la red de autopistas. Hay una estación de tren dentro de la ciudad y un servicio de tren local conecta Beverley con Hull y los centros turísticos de la costa este de Bridlington y Scarborough.
Nota histórica Como se señala en la Bandera Verde adyacente a la puerta principal de la Sociedad Cívica de Beverley y el Distrito, esta casa construida en 1756 fue comprada en 1785 por el general Oliver De Lancey, que había luchado en el lado británico en la guerra de independencia estadounidense. Murió el mismo año y una inscripción conmemorativa se puede ver en la catedral.
Alojamiento El alojamiento está dispuesto en la planta baja y tres pisos superiores más una pequeña bodega y se puede ver en el plano de planta dimensionado que forma parte de estos detalles de venta y comprende brevemente lo siguiente:
Hall de entrada con escalera de época original. Acceso a la bodega.
Sala de estar Con una chimenea de época fina con inserción de hierro fundido.
Chimenea de época Snug Feature con rejilla de hierro fundido y armarios empotrados a ambos lados del pecho de la chimenea.
Comedor Con una fina chimenea de época con rejilla de vitrocerámica y espejo sobre manto.
Cocina a medida Después de haber sido completamente equipada con una gama de gabinetes de roble francés construidos a mano con encimeras de granito sólido complementarias, la cocina Aga de cuatro hornos a gas cuenta con chimenea empotrada con rejilla para perros de hierro fundido con dosel y que complementa el piso de piedra caliza travertino.
Guardarropa / cuarto de ducha Incluye una suite de tres piezas que comprende cabina de ducha, lavabo de pedestal y WC de bajo nivel con azulejos complementarios.
Lavadero Incluye una gama de armarios empotrados con encimeras de roble macizo, fregadero Belfast y fontanería para lavadora automática.
Rellano del primer piso Dormitorio 1 Con vestidor contiguo.
Habitación en forma de 2 L con armario empotrado.
Dormitorio 3 Incluye un armario empotrado y baño en suite.
Cuarto de baño en suite Contiene una suite de tres piezas con azulejos complementarios que comprenden bañera panelada, lavabo de pedestal y WC de bajo nivel, además de un armario de ventilación incorporado que alberga el cilindro de agua caliente.
Baño en el primer piso Totalmente alicatado que complementa una suite de tres piezas que comprende bañera panelada con ducha, lavabo de pedestal y WC de bajo nivel más toallero con calefacción.
Rellano del segundo piso Dormitorio principal con una chimenea de época.
Cuarto de baño en suite Cuenta con una bañera de pie gratuita, lavabo con pedestal y w.c. de bajo nivel.
Dormitorio 5 Con armario empotrado. Puerta contigua a ..
Dormitorio 6 La combinación de los dormitorios 5 y 6 hace una gran suite estudio para un adolescente.
Rellano del tercer piso Dormitorio 7 con ventana de claraboya Velux.
Dormitorio 8 Con armarios empotrados.
En el exterior, un pasillo peatonal conduce al jardín amurallado que goza de una privacidad considerable que proporciona un excelente espacio de entretenimiento al aire libre, que se coloca principalmente en el patio con una variedad de arbustos ornamentales y plantas que proporcionan un telón de fondo más atractivo.
Sala de juegos/tienda Antiguos establos. Se puede ver con más detalle en el plano dimensionado.
Servicios Red de gas, agua, electricidad y drenaje están conectados a la propiedad.
Tenencia La propiedad es de dominio absoluto.
Calefacción central La propiedad tiene el beneficio de un sistema de calefacción central a gas para radiadores panelados.
El impuesto del Consejo Fiscal se paga al Consejo de East Riding of Yorkshire. A partir de consultas verbales, se nos informa que la propiedad se muestra en la Lista de bandas de propiedad del impuesto municipal en la Banda de valoración G. *
Ciertos accesorios y accesorios se pueden comprar con la propiedad, pero pueden estar sujetos a una negociación por separado en cuanto al precio.
Descargo de responsabilidad * El agente no ha tenido a la vista los documentos de confirmación y, por lo tanto, se recomienda al comprador que obtenga la verificación de su abogado o perito.
Visitas Estrictamente con cita previa con los agentes exclusivos.
Descargo de responsabilidad del plan del sitio El plano del sitio es solo para orientación para mostrar cómo se encuentra la propiedad dentro de la parcela y no está a escala.
Hipotecas Estaremos encantados de ofrecer asesoramiento experto con respecto a una hipoteca para esta propiedad, cuyos detalles están disponibles en nuestra Oficina de Multas y País en ... Su casa está en riesgo si no mantiene los pagos de una hipoteca u otro préstamo garantizado en ella.
Valoración/Valoración de mercado ¿Está pensando en vender o luchando por vender su casa? Más personas eligen Fine and Country en esta región que cualquier otro agente. ¡Reserve su valoración gratuita ahora!