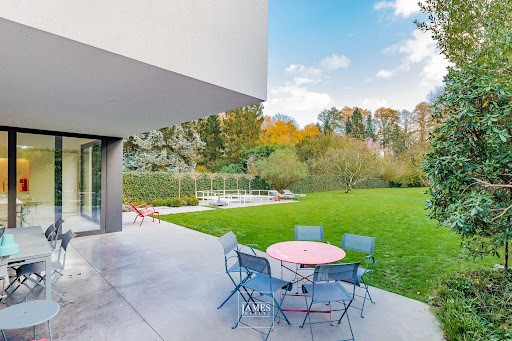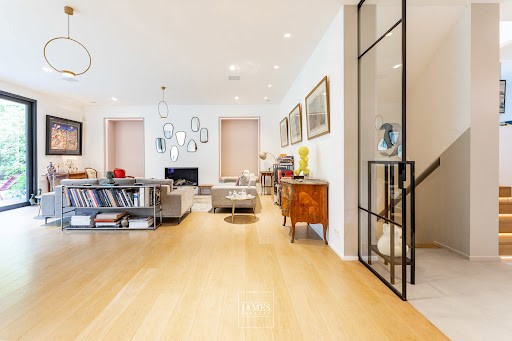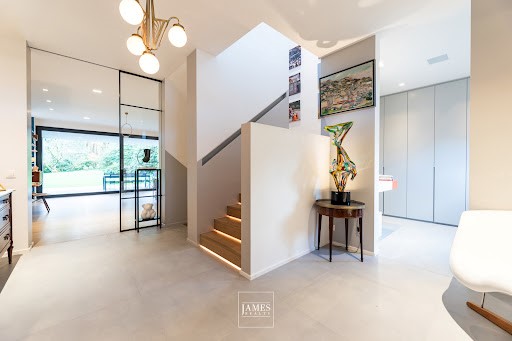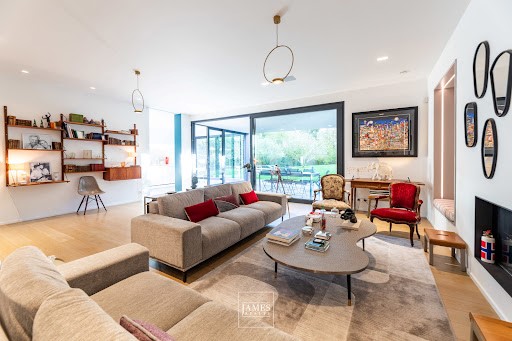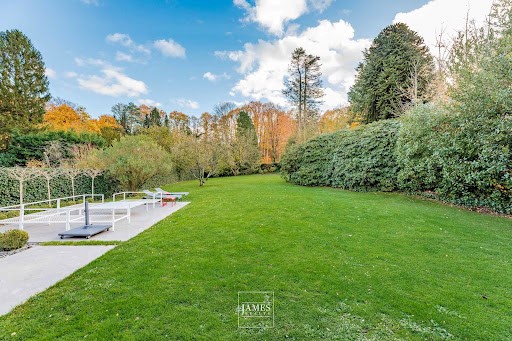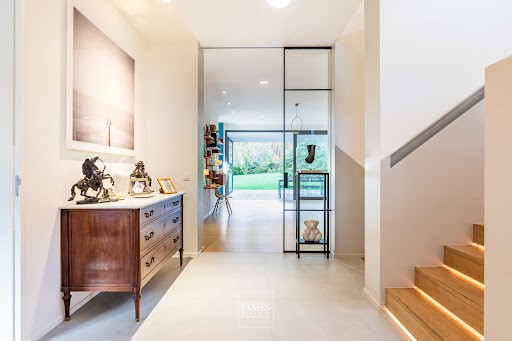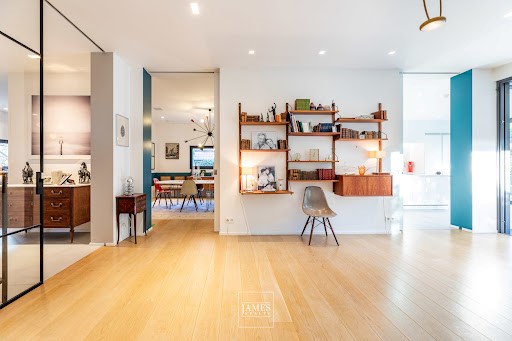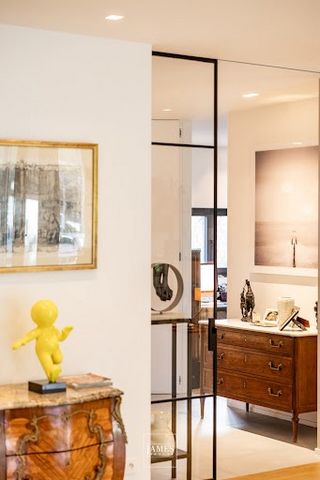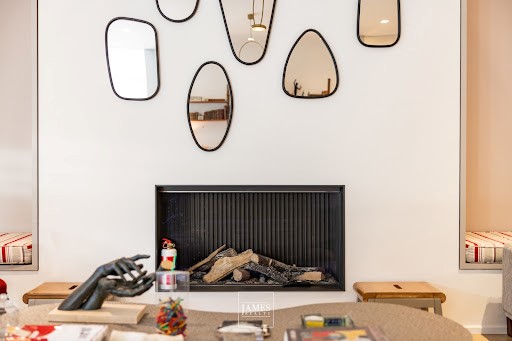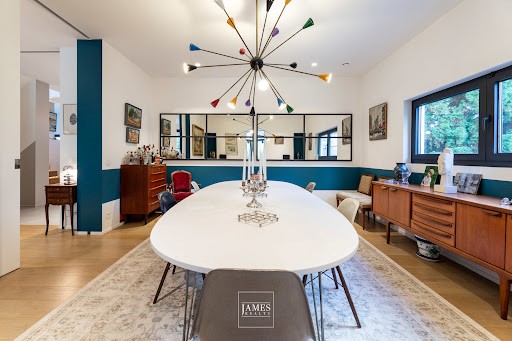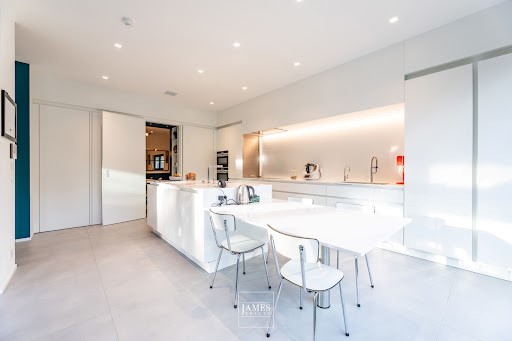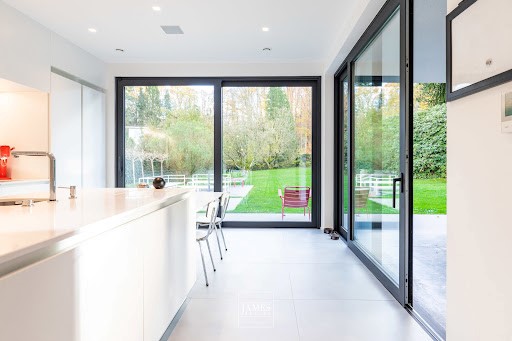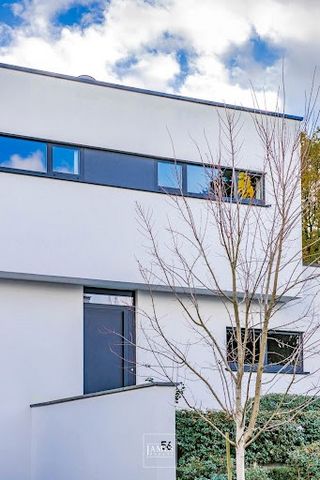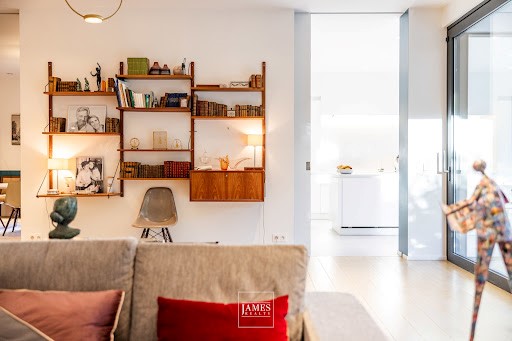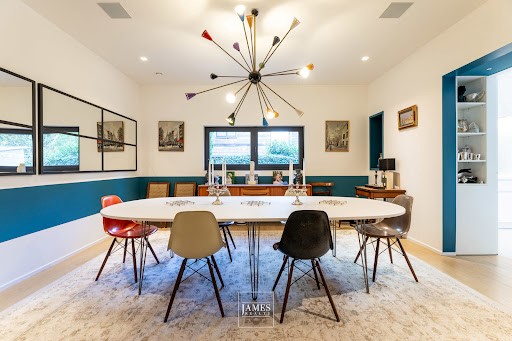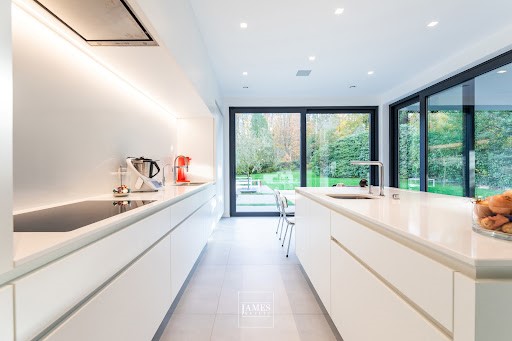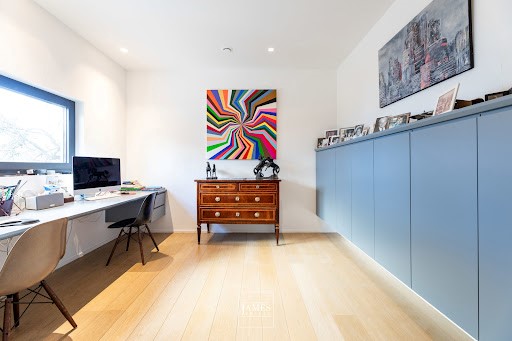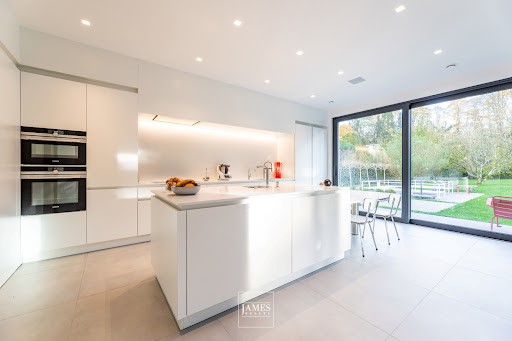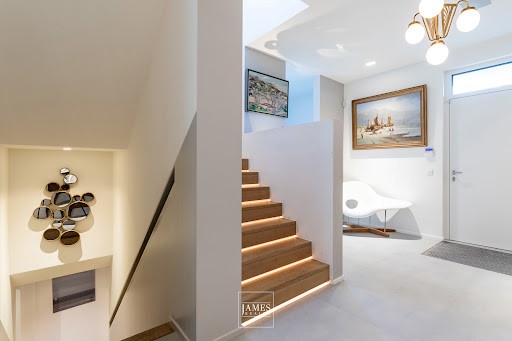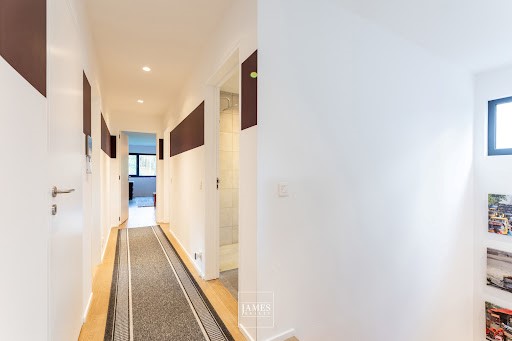291 669 456 RUB
КАРТИНКИ ЗАГРУЖАЮТСЯ...
Дом (Продажа)
Ссылка:
EDEN-T96462346
/ 96462346
Situated not far from Fort-Jaco and its many shops, this contemporary villa is in perfect condition, with clean lines and an abundance of light. The ground floor features large reception rooms opening onto the garden, a kitchen/diner and a beautiful study. Upstairs is the master suite, comprising a large bedroom, a dressing room and a full bathroom. There are also three beautiful children's bedrooms and two other bathrooms (one with a walk-in shower). The basement has been converted and, in addition to the technical areas (boiler room with HR gas boiler, storage cellar, laundry room, wine cellar), there is a very large garage for several cars.This recent villa has benefited from the latest technology (electricity up to standard, insulated house, etc.) and offers a large garden not overlooked.Ground floor: garden level: +/-170m2Large hall - cloakroom - visitor toiletOfficeLarge living room with parquet floor and open fire leading onto a covered terrace and the gardenBeautiful dining room - parquet flooringLarge fully-equipped open-plan kitchen with central island and breakfast area1st floor: +/-140Master suite with dressing room and bathroom - shower, bath and toiletLarge bedroom 2 with fitted wardrobesBathroom with shower and bathLarge Bedroom 3 with fitted wardrobesBathroom with shower and bathSeparate toiletBedroom 4 with wardrobesBasements: street level: +/-170m2Large 3/4 car garageUtility room with gas central heating (underfloor heating) - double flow system - central vacuum system - laundry roomHome cinemaGames or fitness roomFlat roof with photovoltaic panels - cost of electricity and gas: €115/monthInformation provided for information purposes only and is not contractually binding
Показать больше
Показать меньше
Sise non loin du Fort-Jaco et de ses nombreux commerces de bouche, villa contemporaine en parfait état offrant des lignes pures et une lumière omniprésente. On y retrouve au rez-de-chaussée de grandes réceptions s'ouvrant sur le jardin, une cuisine dînatoire ainsi qu'un beau bureau. L'étage abrite la suite parentale composée d'une grande chambre, d'un dressing ainsi que d'une salle de bains complète et on y retrouve également trois belles chambres d'enfant et deux autres salles de bains (dont une avec une douche à l'italienne). Le sous-sol a été aménagé et, outre les parties techniques (chaufferie avec chaudière au gaz HR, cave de rangement, buanderie, cave à vins) s'y trouve un très grand garage pour plusieurs voitures.Villa récente ayant bénéficié des dernières techniques (électricité aux normes, maison isolée etc) et offrant un grand jardin sans vis à vis.Rez-de-chaussée : niveau jardin : +/-170m2Grand Hall - vestiaire - toilette visiteurBureauGrand salon parquet feu ouvert donnant sur une terrasse couverte et le jardinBelle salle à a manger - parquet au solGrande cuisine américaine hyper équipée avec îlot central et coin à déjeuner1er étage :Suite parentale avec dressing et salle de bains - douche - bain et toiletteGrande Chambre 2 avec placardsSalle de bains avec douche et bainGrande Chambre 3 avec placardsSalle de bains avec douche et bainToilette séparéeChambre 4 avec placardsSous-sols : niveau rueGrand garage 3/4 voituresLocal technique avec chauffage central au gaz (chauffage au sol) - système double flux - système d'aspiration centrale - buanderieHome CinemaSalle de jeux ou fitnessToiture plate avec panneaux photovoltaïques - coût électricité - gaz : 115€/moisInformations données à titre informatif et non contractuelles
Situated not far from Fort-Jaco and its many shops, this contemporary villa is in perfect condition, with clean lines and an abundance of light. The ground floor features large reception rooms opening onto the garden, a kitchen/diner and a beautiful study. Upstairs is the master suite, comprising a large bedroom, a dressing room and a full bathroom. There are also three beautiful children's bedrooms and two other bathrooms (one with a walk-in shower). The basement has been converted and, in addition to the technical areas (boiler room with HR gas boiler, storage cellar, laundry room, wine cellar), there is a very large garage for several cars.This recent villa has benefited from the latest technology (electricity up to standard, insulated house, etc.) and offers a large garden not overlooked.Ground floor: garden level: +/-170m2Large hall - cloakroom - visitor toiletOfficeLarge living room with parquet floor and open fire leading onto a covered terrace and the gardenBeautiful dining room - parquet flooringLarge fully-equipped open-plan kitchen with central island and breakfast area1st floor: +/-140Master suite with dressing room and bathroom - shower, bath and toiletLarge bedroom 2 with fitted wardrobesBathroom with shower and bathLarge Bedroom 3 with fitted wardrobesBathroom with shower and bathSeparate toiletBedroom 4 with wardrobesBasements: street level: +/-170m2Large 3/4 car garageUtility room with gas central heating (underfloor heating) - double flow system - central vacuum system - laundry roomHome cinemaGames or fitness roomFlat roof with photovoltaic panels - cost of electricity and gas: €115/monthInformation provided for information purposes only and is not contractually binding
Ссылка:
EDEN-T96462346
Страна:
BE
Город:
Uccle
Почтовый индекс:
1180
Категория:
Жилая
Тип сделки:
Продажа
Тип недвижимости:
Дом
Площадь:
350 м²
Участок:
1 237 м²
Комнат:
4
Спален:
4
Ванных:
3
