62 867 389 RUB
4 сп

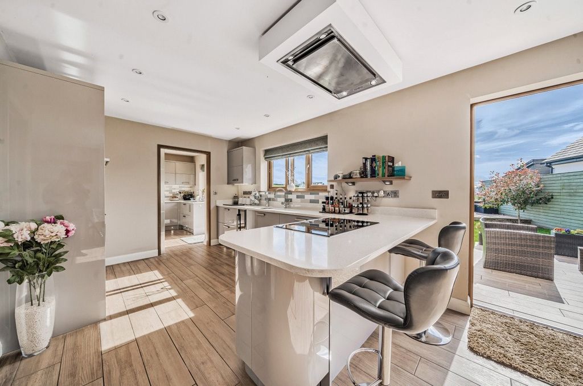

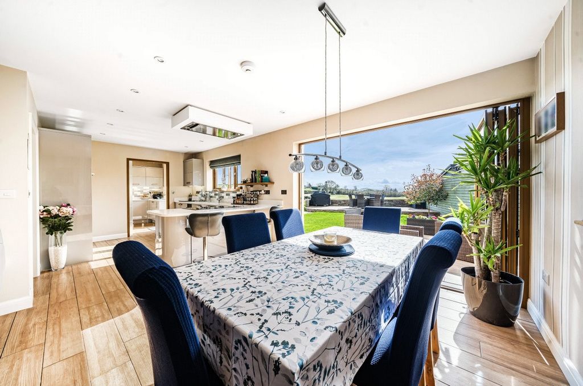

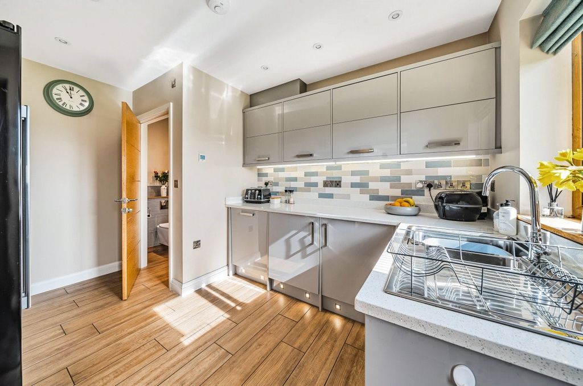

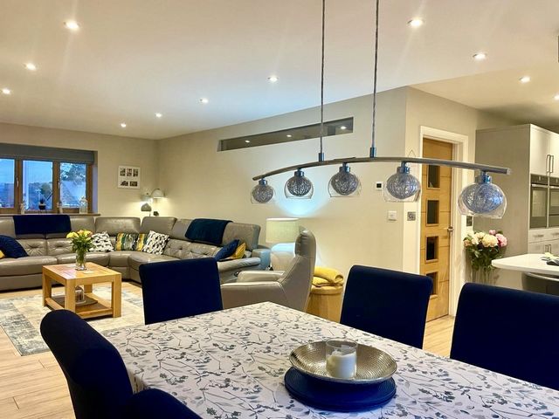
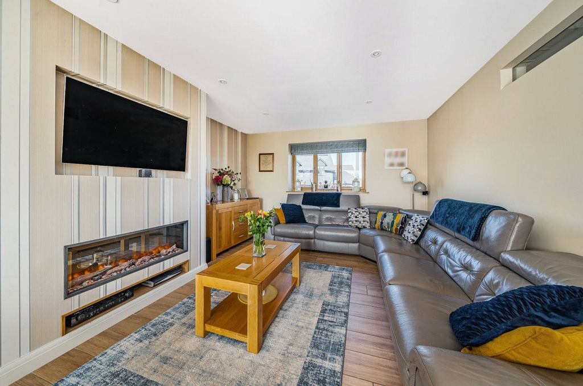






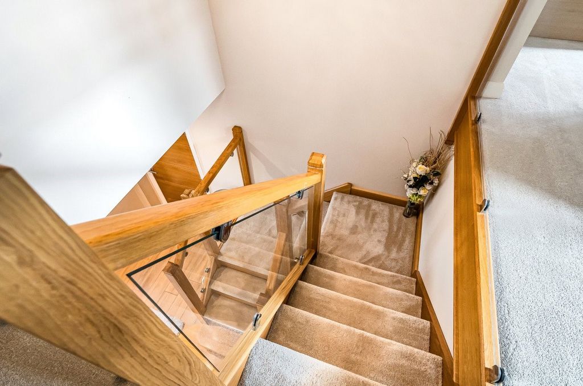
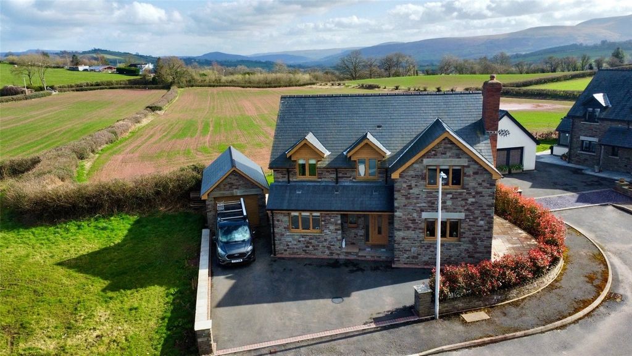
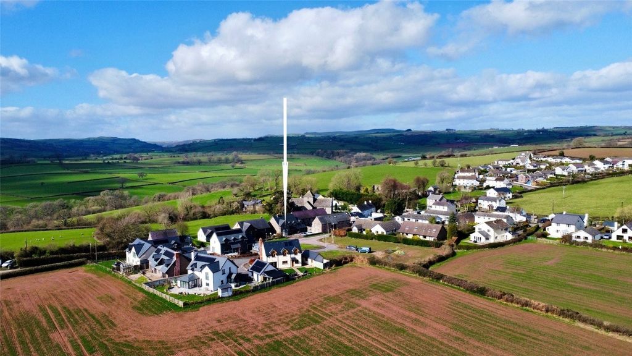
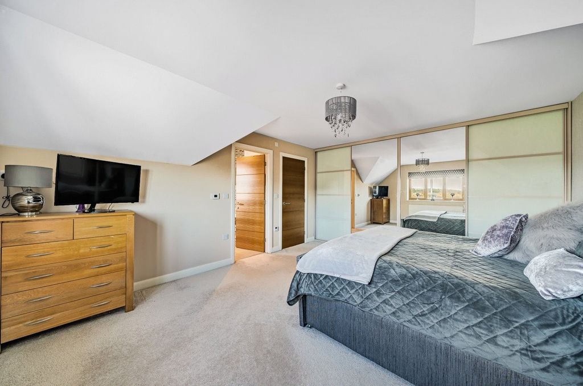
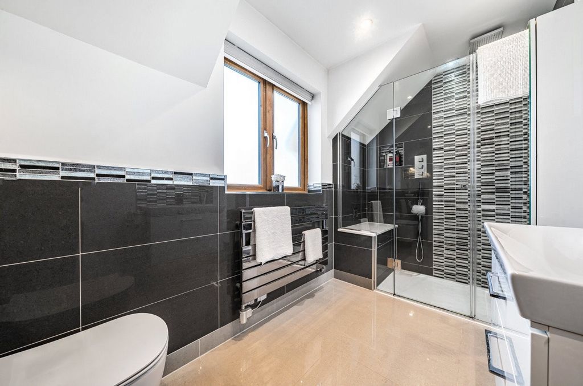
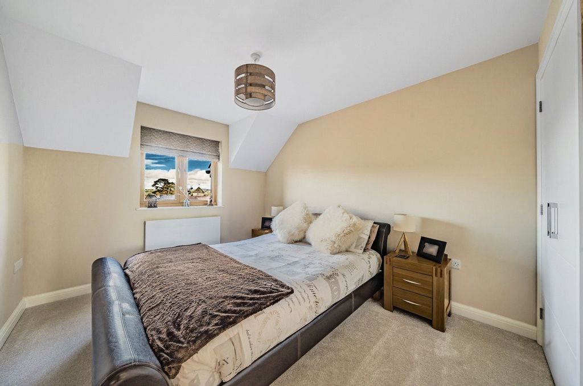



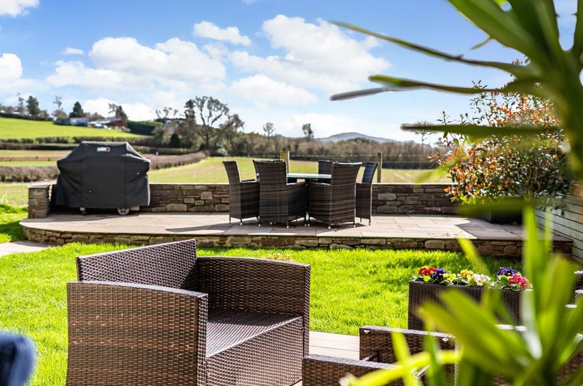
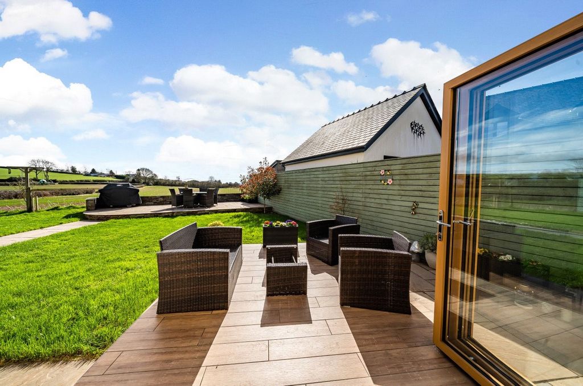
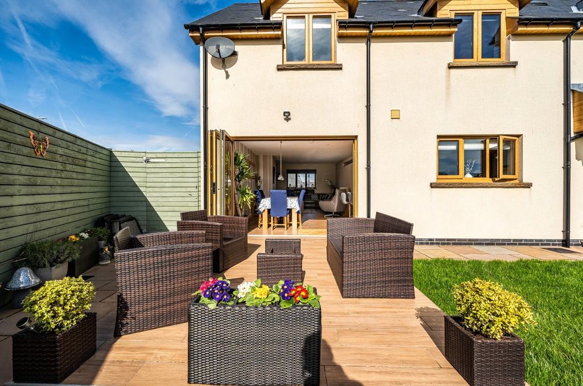
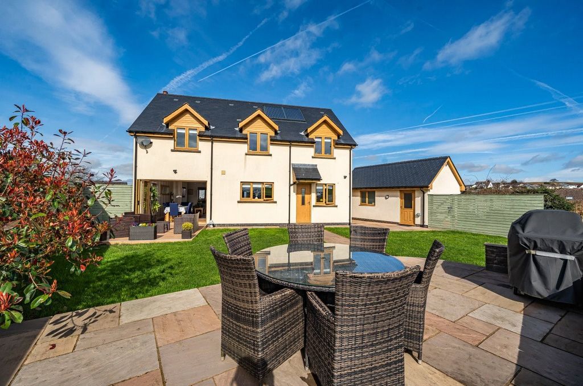
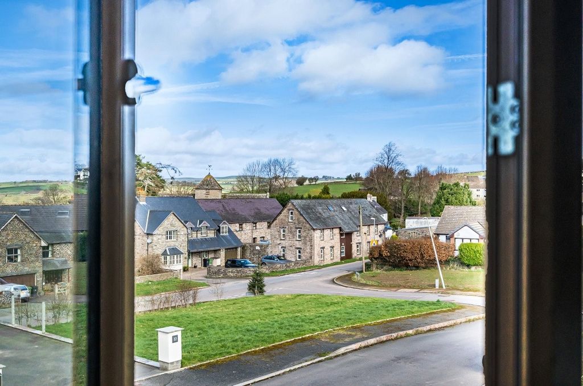

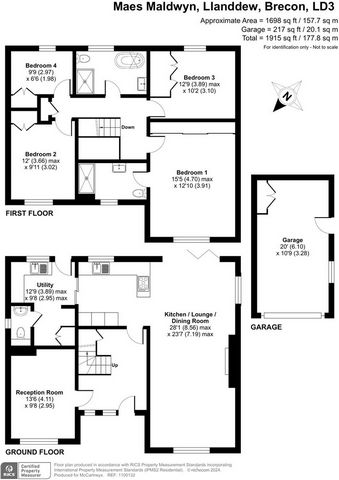
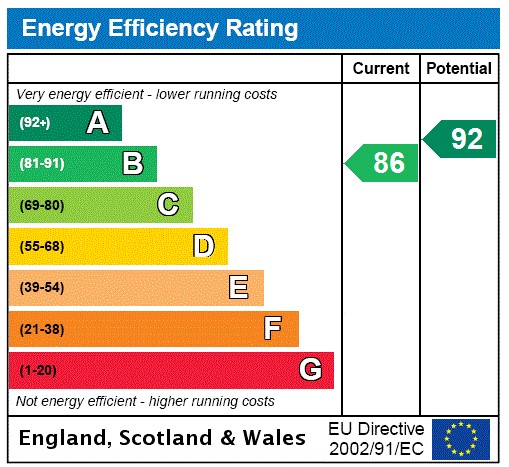
Rural outlook to rear
Popular village close to Brecon
Lots of modern features
Stunning open plan layout Description Constructed in 2018 by its current owners, this residence spans just under 1700 sqft and embodies the essence of comfortable living. Every aspect of its design reflects meticulous planning, resulting in a home that exudes warmth and functionality. The interior is impeccably finished to a high standard, featuring a striking oak tread staircase adorned with glass balustrades, complemented by oak doors throughout. The bright and spacious open-plan kitchen/living/dining area, complete with bi-fold doors leading out to the rear garden, seamlessly blends indoor and outdoor living, creating a harmonious balance. Boasting 4 bedrooms along with luxurious bathroom and ensuite facilities, this home caters to every modern family's needs. With the added assurance of 4 years remaining on the LABC, Ty Heulog presents an exceptional opportunity to acquire a contemporary family residence within a coveted village setting.Location Located approximately 1.5 miles from the heart of Brecon town, Llanddew emerges as a sought-after village, enjoying a great community spirit with a community run village hall which accommodates a number of local clubs. Surrounding roads offer convenient access to picturesque walks, with Brecon Groves lying just a short distance away— a scenic wooded area perfect for leisurely strolls, especially for dog walking... Residents of Llanddew benefit from proximity to Brecon, which boasts an array of amenities including supermarkets, a leisure centre complex, theatre, and cinema. Additionally, excellent road connections via the A40 and A470 facilitate easy travel to regional cities such as Cardiff, Swansea, and Newport. For commuters, the M4 near the Seven Bridge provides a gateway to the heart of England, further enhancing the accessibility and appeal of this charming village.Walk Inside Upon entering via a covered porch, the front door unveils a spacious entrance hall, offering a fitting introduction to this beautiful property. A standout feature is the oak staircase adorned with glass balustrading, drawing the eye with its elegant design. Continuing the sense of luxury, oak effect porcelain tiles seamlessly flow into the open plan kitchen/living/dining room – the heart of the home and an ideal space for both family gatherings and entertaining guests. The living area is thoughtfully arranged around a wall-mounted inset remote control electric fire, with a recess above for a television, creating a cozy focal point. Transitioning effortlessly from the dining area, the tiles extend to the patio through bi-fold doors, effortlessly merging indoor and outdoor spaces, perfect for enjoying alfresco dining, the breakfast bar providing a more informal dining space. The kitchen is a culinary delight, boasting a range of units providing ample cupboard and drawer space, accompanied by a built-in wine fridge for added indulgence. Quartz worktops host an inset sink and a Franke instant hot water tap, ensuring convenience is always at hand. Equipped with a suite of integrated Neff appliances, including an induction hob with extractor over, two hide and slide ovens, a microwave, and a warming drawer, this kitchen exceeds expectations in both style and functionality.. Concealed by a sliding glazed door, the utility room awaits, boasting additional units seamlessly extending the quartz worktops. Equipped with essential amenities including an inset sink with insinkerator, integrated appliances such as a washing machine, tumble dryer, dishwasher, and Neff fridge/freezer, this space caters to practical needs. Accessible from here is the rear garden, accompanied by a built-in cupboard and cloakroom featuring a wall-mounted toilet and washbasin, providing convenience on the ground floor.Across the hall, lies another versatile space. Currently serving as a snug, it's carpeted for added comfort and offers flexibility to function as a home office or ground floor bedroom, adapting effortlessly to your lifestyle needs.First Floor Ascending the staircase, you're greeted by a spacious first-floor landing illuminated by sensor lighting. This landing offers access to the loft space, airing cupboard, and leads to the four bedrooms, each enhanced by built-in wardrobes. The master bedroom stands out, generously proportioned and featuring a wall-length array of built-in wardrobes. It boasts an ensuite shower room, complete with a walk-in shower featuring power jets, a mounted sink unit, toilet, and a heated towel rail. Adding to the allure, the family bathroom presents a luxurious retreat, equipped with a modern bath for unwinding, a walk-in shower, toilet, and a wall-mounted sink unit. Both the contemporary bathroom and ensuite are fully tiled and offer soft sensor lighting and underfloor heating for added comfort and sophistication.Outside At the front of the property, you'll find a well-appointed tarmacadam parking area enclosed by an appealing stone wall, accompanied by a single garage featuring plumbing and lighting. Adjacent to this, there's a convenient enclosed area designated for bin storage. Stepping into the rear garden, you're greeted by a charming scene. A paved path meanders through the level lawned garden, leading to a raised stone seating area. From this vantage point, one can fully appreciate and savour the breathtaking countryside scenery that surrounds the property.Notes The seller of this property is an employee of McCartneys LLP the selling agents Показать больше Показать меньше Imponujący nowoczesny dom rodzinny z 4 sypialniami o powierzchni mieszkalnej około 1700 stóp kwadratowych. Wnętrze jest wykończone w nienagannym standardzie, z efektownymi dębowymi schodami, dębowymi drzwiami i oszałamiającym układem kuchni / salonu na otwartym planie, z którego składane drzwi prowadzą do wspaniałego i prywatnego ogrodu z tyłu na otwarte pola. Nowoczesny, imponujący dom rodzinny Widok na wieś z tyłu Popularna wioska w pobliżu Brecon Wiele nowoczesnych funkcji Oszałamiający układ otwartego planu Opis Zbudowana w 2018 roku przez obecnych właścicieli, ta rezydencja rozciąga się na prawie 1700 stóp kwadratowych i uosabia istotę wygodnego życia. Każdy aspekt jego projektu odzwierciedla skrupulatne planowanie, dzięki czemu dom emanuje ciepłem i funkcjonalnością. Wnętrze jest nienagannie wykończone w wysokim standardzie, z efektownymi dębowymi schodami ozdobionymi szklanymi balustradami, uzupełnionymi dębowymi drzwiami. Jasna i przestronna kuchnia/salon/jadalnia na otwartym planie, wraz z dwuskrzydłowymi drzwiami prowadzącymi do tylnego ogrodu, płynnie łączy życie wewnątrz i na zewnątrz, tworząc harmonijną równowagę. Dysponujący 4 sypialniami oraz luksusową łazienką i łazienką dom ten zaspokoi potrzeby każdej nowoczesnej rodziny. Z dodatkową gwarancją, że pozostały 4 lata w LABC, Ty Heulog stanowi wyjątkową okazję do nabycia nowoczesnej rezydencji rodzinnej w pożądanym otoczeniu wioski.Lokalizacja Położone około 1,5 mili od serca miasta Brecon, Llanddew wyłania się jako poszukiwana wioska, ciesząca się wspaniałym duchem społeczności z prowadzoną przez społeczność salą wiejską, w której mieści się wiele lokalnych klubów. Okoliczne drogi oferują dogodny dostęp do malowniczych spacerów, a Brecon Groves leży w niewielkiej odległości - malowniczy zalesiony obszar idealny na spokojne spacery, zwłaszcza na spacery z psem... Mieszkańcy Llanddew korzystają z bliskości Brecon, które oferuje szereg udogodnień, w tym supermarkety, kompleks centrum rekreacyjnego, teatr i kino. Ponadto doskonałe połączenia drogowe autostradami A40 i A470 ułatwiają podróżowanie do miast regionalnych, takich jak Cardiff, Swansea i Newport. Dla osób dojeżdżających do pracy autostrada M4 w pobliżu Seven Bridge stanowi bramę do serca Anglii, co jeszcze bardziej zwiększa dostępność i atrakcyjność tej uroczej wioski.Wejdź do środka Po wejściu przez zadaszoną werandę, drzwi wejściowe odsłaniają przestronny hol wejściowy, oferując odpowiednie wprowadzenie do tej pięknej posiadłości. Wyróżnia się dębowa klatka schodowa ozdobiona szklaną balustradą, przyciągająca wzrok eleganckim designem. Kontynuując poczucie luksusu, płytki gresowe imitujące dąb płynnie przechodzą w otwartą kuchnię/salon/jadalnię - serce domu i idealną przestrzeń zarówno na spotkania rodzinne, jak i zabawianie gości. Część dzienna jest starannie zaaranżowana wokół zamontowanego na ścianie elektrycznego kominka z pilotem zdalnego sterowania, z wnęką na telewizor powyżej, tworząc przytulny punkt centralny. Przechodząc bez wysiłku z jadalni, płytki rozciągają się na patio przez podwójnie składane drzwi, bez wysiłku łącząc przestrzenie wewnętrzne i zewnętrzne, idealne do spożywania posiłków na świeżym powietrzu, a bar śniadaniowy zapewnia bardziej nieformalną przestrzeń do spożywania posiłków. Kuchnia to kulinarna rozkosz, szczycąca się szeregiem szafek zapewniających dużo miejsca w szafkach i szufladach, a także wbudowaną lodówką na wino dla dodatkowej przyjemności. Kwarcowe blaty robocze wyposażone są w zlewozmywak wpuszczany w blat i kran z ciepłą wodą Franke, dzięki czemu wygoda jest zawsze pod ręką. Wyposażona w zestaw zintegrowanych urządzeń Neff, w tym płytę indukcyjną z wyciągiem, dwa piekarniki chowane i przesuwne, kuchenkę mikrofalową i szufladę grzewczą, ta kuchnia przekracza oczekiwania zarówno pod względem stylu, jak i funkcjonalności.. Ukryte za przesuwnymi przeszklonymi drzwiami pomieszczenie gospodarcze czeka na Ciebie z dodatkowymi szafkami płynnie przedłużającymi kwarcowe blaty robocze. Wyposażona w niezbędne udogodnienia, w tym wbudowany zlew z insinkeratorem, zintegrowane urządzenia, takie jak pralka, suszarka bębnowa, zmywarka i lodówka/zamrażarka Neff, przestrzeń ta zaspokaja praktyczne potrzeby. Z parteru można stąd dotrzeć do tylnego ogrodu, któremu towarzyszy wbudowana szafka i szatnia z naścienną toaletą i umywalką. Po drugiej stronie korytarza znajduje się kolejna wszechstronna przestrzeń. Obecnie służy jako przytulna wykładzina, jest wyłożona wykładziną dla większego komfortu i oferuje elastyczność, aby funkcjonować jako domowe biuro lub sypialnia na parterze, dostosowując się bez wysiłku do potrzeb Twojego stylu życia.Pierwsze piętro Wchodząc po schodach, wita Cię przestronny podest na pierwszym piętrze oświetlony oświetleniem czujników. To podest oferuje dostęp do przestrzeni na poddaszu, szafki wentylacyjnej i prowadzi do czterech sypialni, z których każda jest wzbogacona o wbudowane szafy. Główna sypialnia wyróżnia się, ma duże proporcje i jest wyposażona w szereg szaf wnękowych sięgających ścian. Do dyspozycji Gości jest łazienka z prysznicem oraz kabina prysznicowa z dyszami elektrycznymi, umywalka, toaleta i podgrzewany wieszak na ręczniki. Rodzinna łazienka stanowi luksusowy azyl, wyposażony w nowoczesną wannę, kabinę prysznicową, toaletę i umywalkę na ścianie. Zarówno nowoczesna łazienka, jak i łazienka są w pełni wyłożone kafelkami i oferują miękkie oświetlenie z czujnikami oraz ogrzewanie podłogowe dla większego komfortu i wyrafinowania.Na zewnątrz Z przodu nieruchomości znajduje się dobrze wyposażony asfaltowy parking otoczony atrakcyjnym kamiennym murem, któremu towarzyszy pojedynczy garaż z instalacją wodno-kanalizacyjną i oświetleniem. Obok znajduje się wygodny, zamknięty obszar przeznaczony do przechowywania pojemników. Wchodząc do tylnego ogrodu, wita Cię urocza scena. Brukowana ścieżka wije się przez równy ogród z trawnikiem, prowadząc do podwyższonej kamiennej części wypoczynkowej. Z tego punktu widokowego można w pełni docenić i delektować się zapierającą dech w piersiach wiejską scenerią otaczającą posiadłość.Uwagi: Sprzedającym tę nieruchomość jest pracownik firmy McCartneys LLP, agentów sprzedających Impressive modern 4 bedroom family home extending to around 1700 sq ft of living space. The interior is finished to an impeccable standard featuring a striking oak tread staircase, oak doors and a stunning open plan kitchen/ living room layout from where bi-fold doors lead to a wonderful and private rear garden backing onto open fields. Modern impressive family home
Rural outlook to rear
Popular village close to Brecon
Lots of modern features
Stunning open plan layout Description Constructed in 2018 by its current owners, this residence spans just under 1700 sqft and embodies the essence of comfortable living. Every aspect of its design reflects meticulous planning, resulting in a home that exudes warmth and functionality. The interior is impeccably finished to a high standard, featuring a striking oak tread staircase adorned with glass balustrades, complemented by oak doors throughout. The bright and spacious open-plan kitchen/living/dining area, complete with bi-fold doors leading out to the rear garden, seamlessly blends indoor and outdoor living, creating a harmonious balance. Boasting 4 bedrooms along with luxurious bathroom and ensuite facilities, this home caters to every modern family's needs. With the added assurance of 4 years remaining on the LABC, Ty Heulog presents an exceptional opportunity to acquire a contemporary family residence within a coveted village setting.Location Located approximately 1.5 miles from the heart of Brecon town, Llanddew emerges as a sought-after village, enjoying a great community spirit with a community run village hall which accommodates a number of local clubs. Surrounding roads offer convenient access to picturesque walks, with Brecon Groves lying just a short distance away— a scenic wooded area perfect for leisurely strolls, especially for dog walking... Residents of Llanddew benefit from proximity to Brecon, which boasts an array of amenities including supermarkets, a leisure centre complex, theatre, and cinema. Additionally, excellent road connections via the A40 and A470 facilitate easy travel to regional cities such as Cardiff, Swansea, and Newport. For commuters, the M4 near the Seven Bridge provides a gateway to the heart of England, further enhancing the accessibility and appeal of this charming village.Walk Inside Upon entering via a covered porch, the front door unveils a spacious entrance hall, offering a fitting introduction to this beautiful property. A standout feature is the oak staircase adorned with glass balustrading, drawing the eye with its elegant design. Continuing the sense of luxury, oak effect porcelain tiles seamlessly flow into the open plan kitchen/living/dining room – the heart of the home and an ideal space for both family gatherings and entertaining guests. The living area is thoughtfully arranged around a wall-mounted inset remote control electric fire, with a recess above for a television, creating a cozy focal point. Transitioning effortlessly from the dining area, the tiles extend to the patio through bi-fold doors, effortlessly merging indoor and outdoor spaces, perfect for enjoying alfresco dining, the breakfast bar providing a more informal dining space. The kitchen is a culinary delight, boasting a range of units providing ample cupboard and drawer space, accompanied by a built-in wine fridge for added indulgence. Quartz worktops host an inset sink and a Franke instant hot water tap, ensuring convenience is always at hand. Equipped with a suite of integrated Neff appliances, including an induction hob with extractor over, two hide and slide ovens, a microwave, and a warming drawer, this kitchen exceeds expectations in both style and functionality.. Concealed by a sliding glazed door, the utility room awaits, boasting additional units seamlessly extending the quartz worktops. Equipped with essential amenities including an inset sink with insinkerator, integrated appliances such as a washing machine, tumble dryer, dishwasher, and Neff fridge/freezer, this space caters to practical needs. Accessible from here is the rear garden, accompanied by a built-in cupboard and cloakroom featuring a wall-mounted toilet and washbasin, providing convenience on the ground floor.Across the hall, lies another versatile space. Currently serving as a snug, it's carpeted for added comfort and offers flexibility to function as a home office or ground floor bedroom, adapting effortlessly to your lifestyle needs.First Floor Ascending the staircase, you're greeted by a spacious first-floor landing illuminated by sensor lighting. This landing offers access to the loft space, airing cupboard, and leads to the four bedrooms, each enhanced by built-in wardrobes. The master bedroom stands out, generously proportioned and featuring a wall-length array of built-in wardrobes. It boasts an ensuite shower room, complete with a walk-in shower featuring power jets, a mounted sink unit, toilet, and a heated towel rail. Adding to the allure, the family bathroom presents a luxurious retreat, equipped with a modern bath for unwinding, a walk-in shower, toilet, and a wall-mounted sink unit. Both the contemporary bathroom and ensuite are fully tiled and offer soft sensor lighting and underfloor heating for added comfort and sophistication.Outside At the front of the property, you'll find a well-appointed tarmacadam parking area enclosed by an appealing stone wall, accompanied by a single garage featuring plumbing and lighting. Adjacent to this, there's a convenient enclosed area designated for bin storage. Stepping into the rear garden, you're greeted by a charming scene. A paved path meanders through the level lawned garden, leading to a raised stone seating area. From this vantage point, one can fully appreciate and savour the breathtaking countryside scenery that surrounds the property.Notes The seller of this property is an employee of McCartneys LLP the selling agents