62 867 389 RUB
4 сп
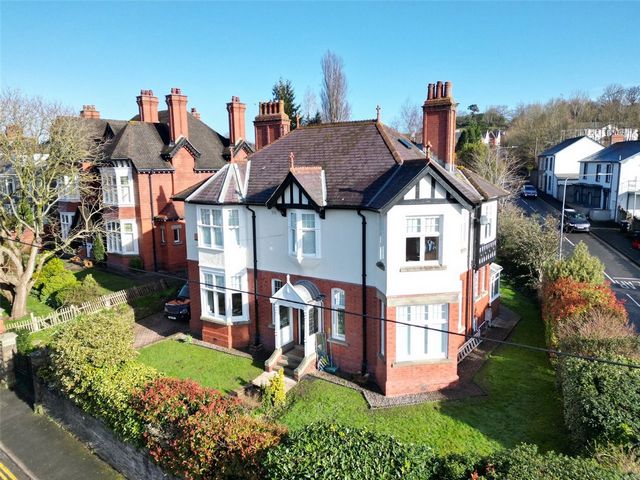

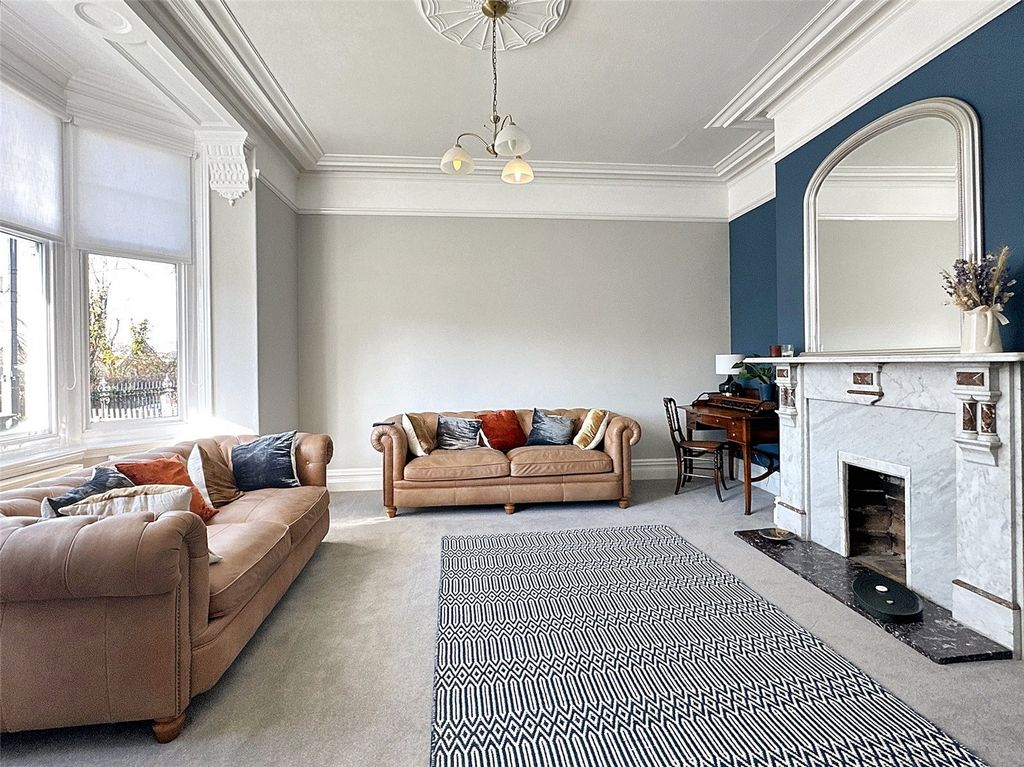


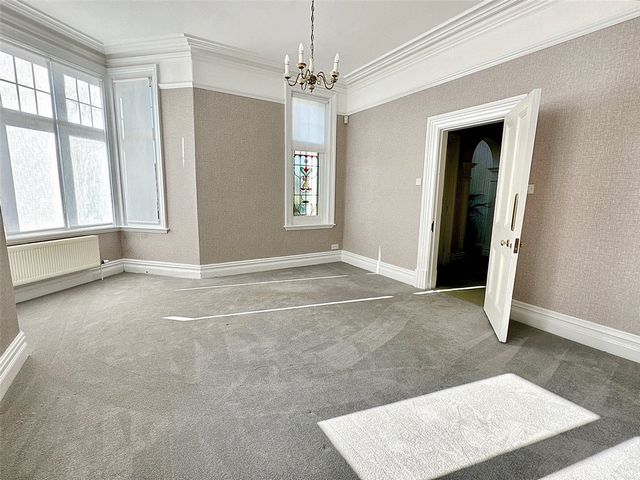
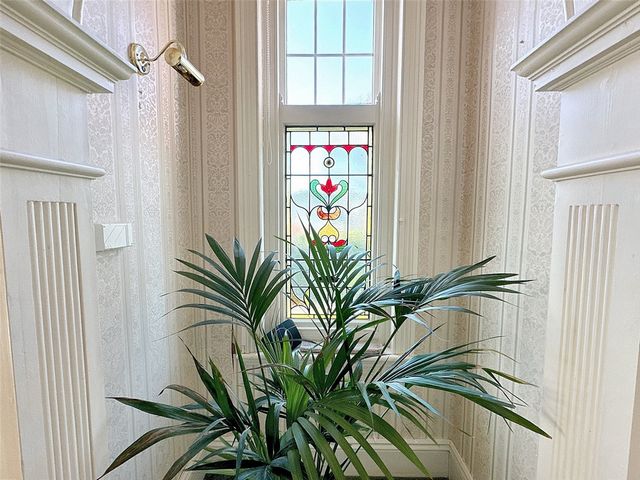


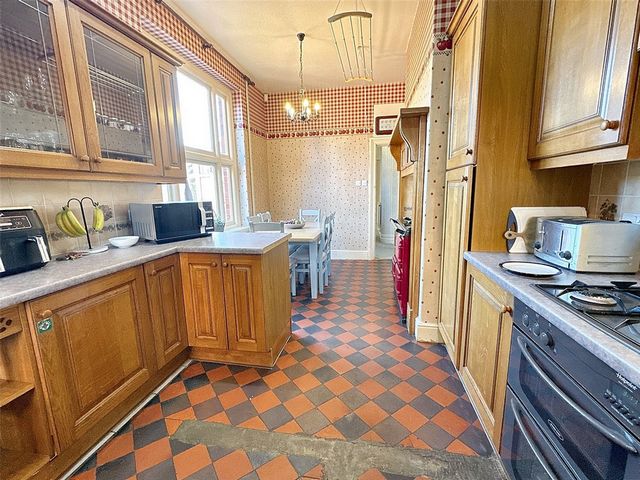









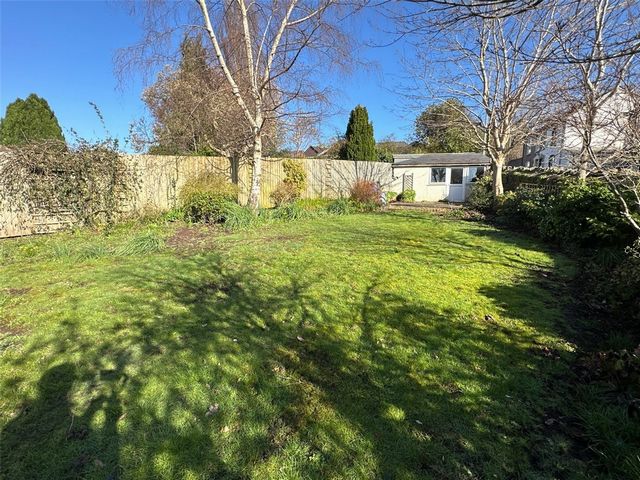


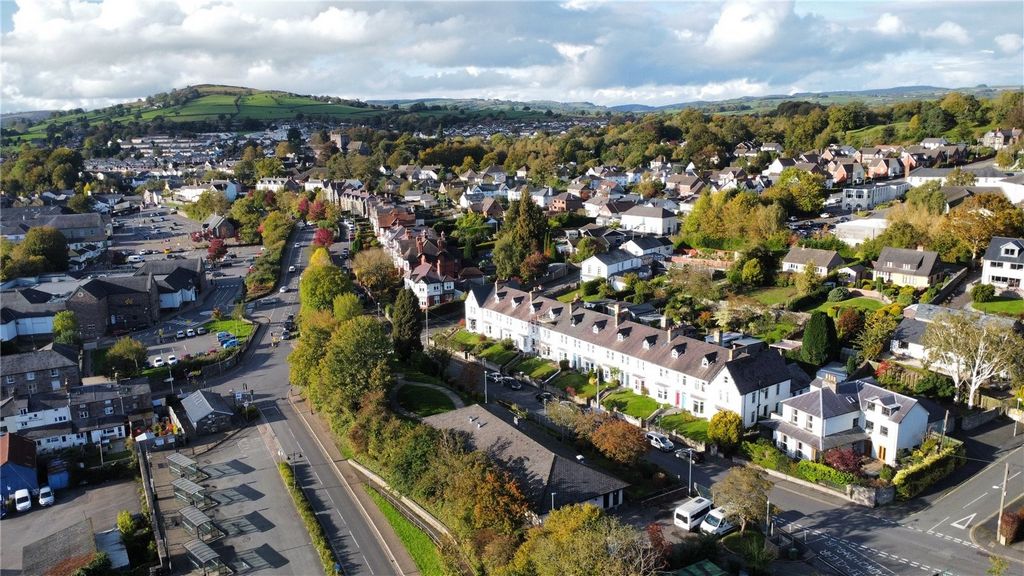


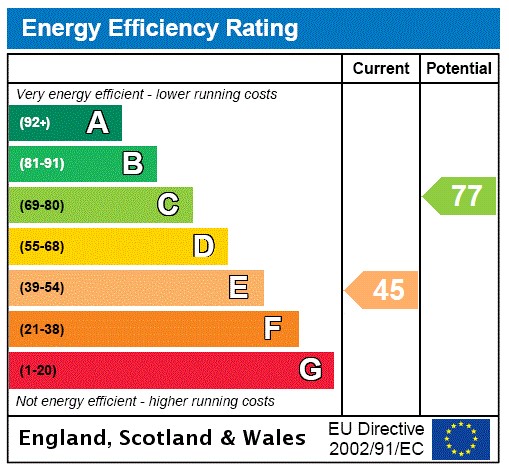
With the added advantages of off-road parking, a garage, and a charming enclosed garden, this truly stands as a fantastic townhouse worthy of serious consideration. Explore the grace and functionality of this property, seamlessly blending period charm with modern amenities. Impressive Edwardian family home
3 reception rooms
5 bedrooms
Off road parking
Convenient for town centre Description Discover the allure of No. 23, an impressive Edwardian residence ideally positioned in a highly convenient location just off the town centre. This charming home offers spacious accommodation featuring three reception rooms and five bedrooms. The addition of a conservatory/garden room and a well-appointed kitchen with a two-oven Aga enhances the overall appeal.Occupying a corner plot, the property welcomes you through a gated entrance leading to a private driveway, ensuring convenient parking along with a useful garage. To the rear, a generously sized enclosed garden awaits, featuring lawns and a patio area—providing a perfect blend of outdoor living and privacy. Immerse yourself in the character and functionality of this Edwardian gem, an ideal residence for those seeking both convenience and elegance.Location Boasting views of the Brecon Beacons and conveniently located just a brief stroll from Brecon town centre, no.23 resides in a corner position on Alexandra Road, complete with off-road parking. The property's prime location ensures easy access to all the amenities Brecon has to offer. Nearby attractions include schools, a leisure centre complex, supermarkets, cinema, theatre, restaurants, and more. The highly regarded public school, Brecon Christ College, is within walking distance. Additionally, the surrounding countryside, featuring the majestic Brecon Beacons, presents ample opportunities for miles of enjoyable walks, cycling, and outdoor activitiesWalk Inside Step through the charming entrance, where a delightful hallway welcomes you with its lofty ceiling and a south-facing stained glass window. Flanking the hallway on either side are two expansive living rooms, each adorned with distinctive fire surrounds and south-facing windows that offer captivating views over the town.An inner hallway, graced by an attractive period staircase, leads to a ground floor shower room and provides access to the conservatory/garden room—a delightful space to savor your morning coffee. The well-appointed kitchen showcases a range of units, including ample cupboard and drawer space. A luxurious touch for avid chefs, the two-oven Aga adds a touch of opulence to this culinary haven. Beyond the kitchen an extremely useful Utility space and rear hall and beyond a spacious room which is ideal as an office/ gym or childrens playroom.. Ascend to the first floor, where five bedrooms await. Three of them boast enchanting south-facing views overlooking the town toward the majestic Brecon Beacons. While one of the bedrooms features an ensuite (currently non-operational), a family bathroom and an additional separate WC contribute to the overall comfort and convenience of this inviting spaceWalk Outside A gated entrance provides access to a private driveway with a garage. The main gardens extend rearwards where there is a lovely lawned garden, mature shrubs and a spacious patio area. perfect outdoor retreat for relaxation and entertaining Показать больше Показать меньше This elegant 5 bedroom Edwardian home is perfectly situated for the conveniences of Brecon town. The house features two delightful south facing living rooms whilst to the rear a conservatory and a spacious playroom/ office.
With the added advantages of off-road parking, a garage, and a charming enclosed garden, this truly stands as a fantastic townhouse worthy of serious consideration. Explore the grace and functionality of this property, seamlessly blending period charm with modern amenities. Impressive Edwardian family home
3 reception rooms
5 bedrooms
Off road parking
Convenient for town centre Description Discover the allure of No. 23, an impressive Edwardian residence ideally positioned in a highly convenient location just off the town centre. This charming home offers spacious accommodation featuring three reception rooms and five bedrooms. The addition of a conservatory/garden room and a well-appointed kitchen with a two-oven Aga enhances the overall appeal.Occupying a corner plot, the property welcomes you through a gated entrance leading to a private driveway, ensuring convenient parking along with a useful garage. To the rear, a generously sized enclosed garden awaits, featuring lawns and a patio area—providing a perfect blend of outdoor living and privacy. Immerse yourself in the character and functionality of this Edwardian gem, an ideal residence for those seeking both convenience and elegance.Location Boasting views of the Brecon Beacons and conveniently located just a brief stroll from Brecon town centre, no.23 resides in a corner position on Alexandra Road, complete with off-road parking. The property's prime location ensures easy access to all the amenities Brecon has to offer. Nearby attractions include schools, a leisure centre complex, supermarkets, cinema, theatre, restaurants, and more. The highly regarded public school, Brecon Christ College, is within walking distance. Additionally, the surrounding countryside, featuring the majestic Brecon Beacons, presents ample opportunities for miles of enjoyable walks, cycling, and outdoor activitiesWalk Inside Step through the charming entrance, where a delightful hallway welcomes you with its lofty ceiling and a south-facing stained glass window. Flanking the hallway on either side are two expansive living rooms, each adorned with distinctive fire surrounds and south-facing windows that offer captivating views over the town.An inner hallway, graced by an attractive period staircase, leads to a ground floor shower room and provides access to the conservatory/garden room—a delightful space to savor your morning coffee. The well-appointed kitchen showcases a range of units, including ample cupboard and drawer space. A luxurious touch for avid chefs, the two-oven Aga adds a touch of opulence to this culinary haven. Beyond the kitchen an extremely useful Utility space and rear hall and beyond a spacious room which is ideal as an office/ gym or childrens playroom.. Ascend to the first floor, where five bedrooms await. Three of them boast enchanting south-facing views overlooking the town toward the majestic Brecon Beacons. While one of the bedrooms features an ensuite (currently non-operational), a family bathroom and an additional separate WC contribute to the overall comfort and convenience of this inviting spaceWalk Outside A gated entrance provides access to a private driveway with a garage. The main gardens extend rearwards where there is a lovely lawned garden, mature shrubs and a spacious patio area. perfect outdoor retreat for relaxation and entertaining