89 583 614 RUB
КАРТИНКИ ЗАГРУЖАЮТСЯ...
Шатонёф-Грас - Дом на продажу
100 122 862 RUB
Дом (Продажа)
Ссылка:
EDEN-T96165197
/ 96165197
Ссылка:
EDEN-T96165197
Страна:
FR
Город:
Chateauneuf Grasse
Почтовый индекс:
06740
Категория:
Жилая
Тип сделки:
Продажа
Тип недвижимости:
Дом
Площадь:
120 м²
Участок:
1 768 м²
Комнат:
4
Спален:
3
Ванных:
2
Туалетов:
1
Парковка:
1
Бассейн:
Да
Терасса:
Да
ПОХОЖИЕ ОБЪЯВЛЕНИЯ
СТОИМОСТЬ ЖИЛЬЯ ПО ТИПАМ НЕДВИЖИМОСТИ ШАТОНЁФ-ГРАС
ЦЕНЫ ЗА М² НЕДВИЖИМОСТИ В СОСЕДНИХ ГОРОДАХ
| Город |
Сред. цена м2 дома |
Сред. цена м2 квартиры |
|---|---|---|
| Опьо | 780 740 RUB | - |
| Ле-Руре | 601 074 RUB | - |
| Вальбонн | 800 954 RUB | 599 739 RUB |
| Муан-Сарту | 811 829 RUB | - |
| Рокфор-ле-Пен | 754 009 RUB | - |
| Туррет-сюр-Лу | 723 047 RUB | - |
| Мужен | 1 008 906 RUB | 703 846 RUB |
| Ла-Коль-сюр-Лу | 754 790 RUB | - |
| Биот | 761 308 RUB | - |
| Ле-Канне | 919 203 RUB | 813 995 RUB |
| Вильнёв-Лубе | - | 790 442 RUB |
| Валлорис | 913 973 RUB | 709 270 RUB |
| Канны | 1 272 325 RUB | 1 463 368 RUB |
| Мандельё-ла-Напуль | 781 607 RUB | 659 273 RUB |
| Антиб | 1 351 939 RUB | 874 001 RUB |
| Монтору | 486 300 RUB | - |
| Приморские Альпы | 509 846 RUB | 615 791 RUB |
| Ницца | 838 310 RUB | 733 600 RUB |
| Баньоль-ан-Форе | 425 767 RUB | - |
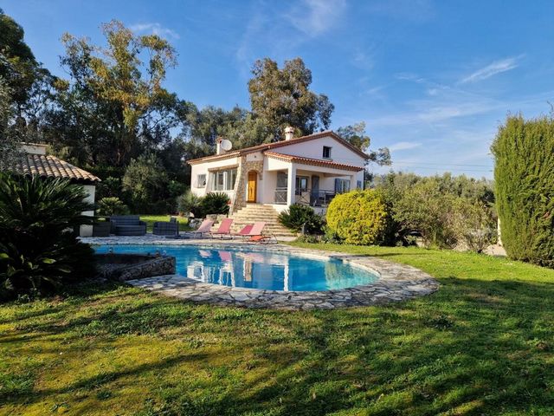
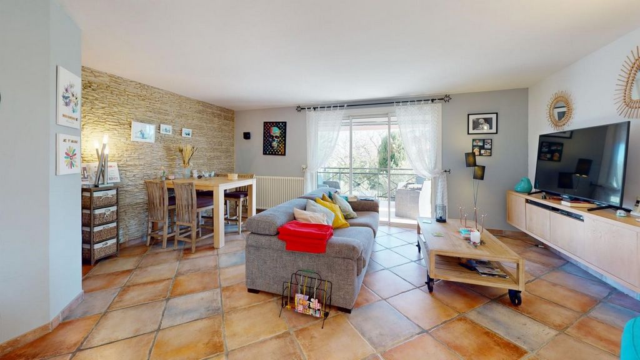
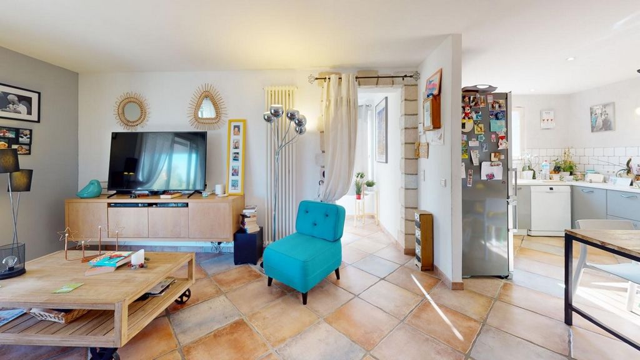
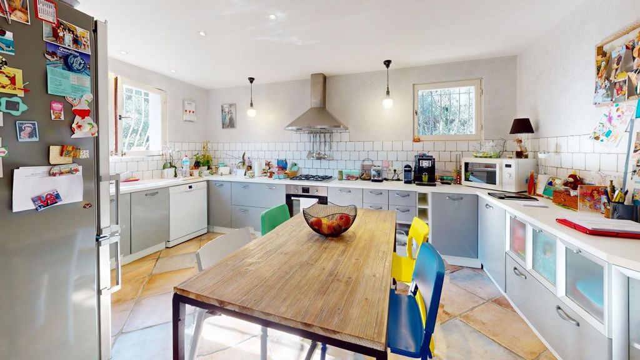
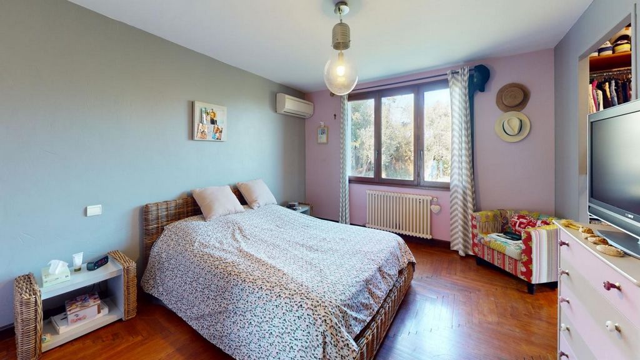
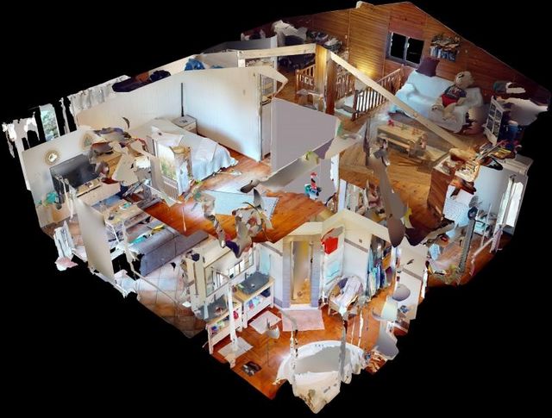
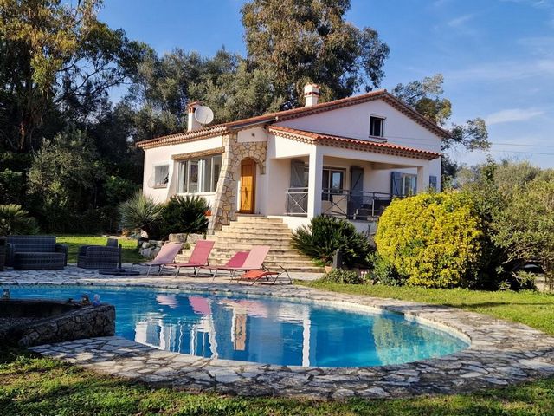
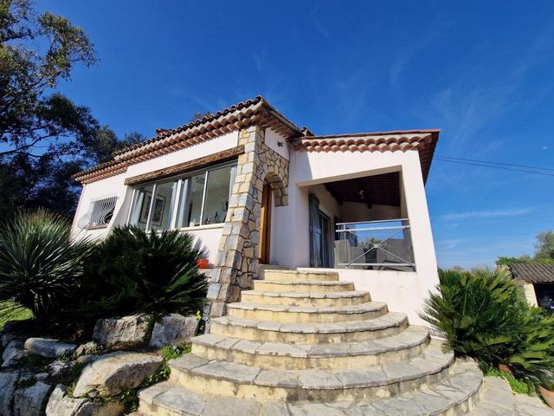
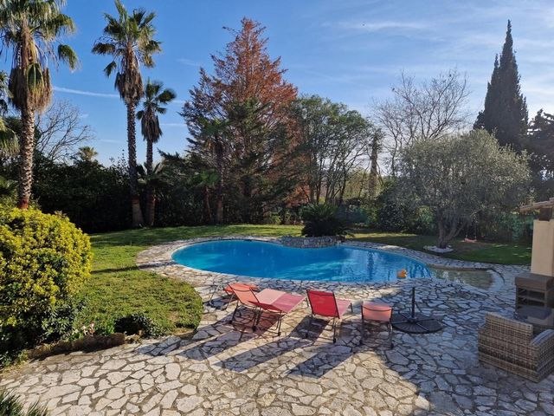
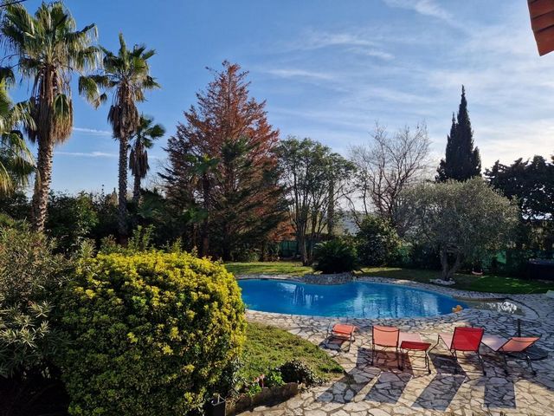
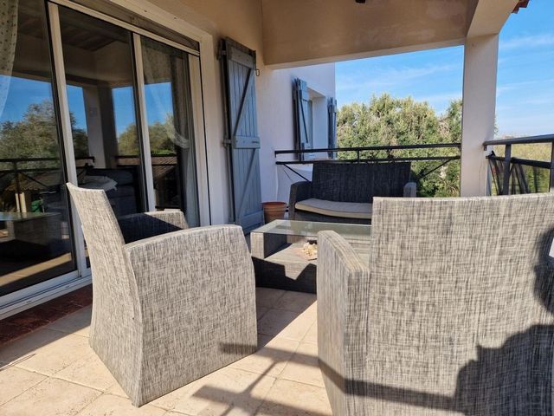
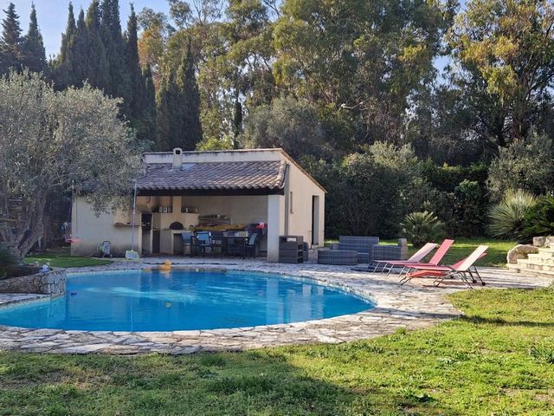
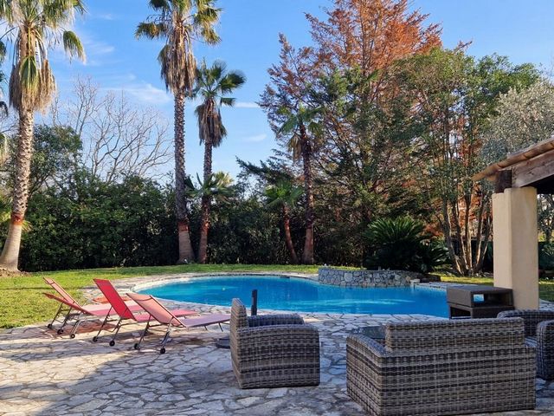
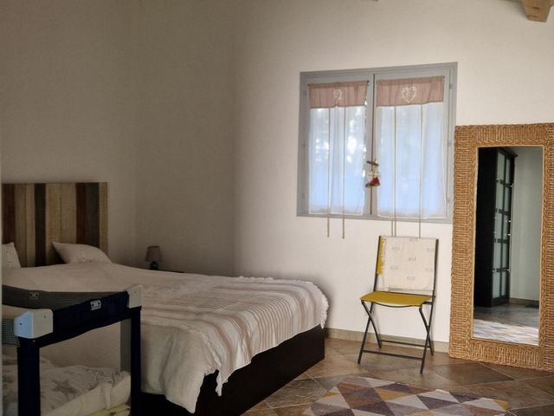
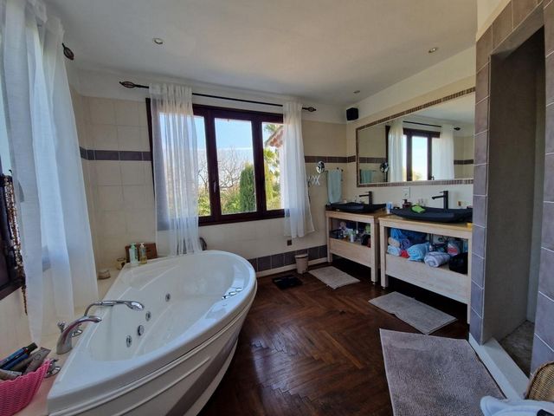
Features:
- SwimmingPool
- Terrace
- Garden
- Parking Показать больше Показать меньше Cette charmante villa individuelle baignée de soleil, en exposition Sud-Ouest et au calme absolu, se loge au fond d'une impasse dans un secteur résidentiel d’exception, sur une parcelle de 1 768 m², en position dominante à l'abri des regards indiscrets. Elle est idéalement située à 5 minutes du village de Valbonne et d’Opio, ainsi que de l’ensemble des commodités et des des Golfs. Elle développe une superficie de 120 m² sur deux étages : Depuis une entrée lumineuse vous accédez à la pièce de vie principale composée du séjour/salle à manger et de sa cuisine ouverte (41 m²) en accès direct sur une terrasse couverte, un wc invités et une chambre parentale avec son dressing, sa salle de bain/douche privative (25 m²). Au premier étage, on trouve une grande pièce mansardée susceptible d’être réagencée en 2/3 chambres avec une salle d’eau. La deuxième chambre (9.5m²) offre la vue sur la mer. Une troisième chambre, indépendante, avec salle d’eau / wc, (24 m²) accueillera vos invités, votre famille ou adolescent en quête d’indépendance ! Le jardin est un véritable écrin de verdure pour la maison, avec éclairage et arrosage automatique. Il accueille une jolie piscine de forme libre en mosaïque, le jacuzzi, ainsi que le pool house (cuisine d’été, BBQ et four à pain) et le terrain de pétanque, pour les instants précieux de convivialité et de souvenirs de vacances. On trouve également un abri 2 voitures et de nombreux parkings extérieurs. La maison est construite sur vide sanitaire où se loge une buanderie, un atelier et la chaufferie. Vous y trouverez la douceur de vivre ! Référence agence : 747
Features:
- SwimmingPool
- Terrace
- Garden
- Parking This charming detached villa bathed in sunshine, facing South-West and in absolute calm, is located at the end of a cul-de-sac in an exceptional residential area, on a plot of 1,768 m², in a dominant position away from prying eyes. It is ideally located 5 minutes from the village of Valbonne and Opio, as well as all amenities and golf courses. It has a surface area of 120 m² on two floors: From a bright entrance you access the main living room composed of the living / dining room and its open kitchen (41 m²) with direct access to a covered terrace, a guest toilet and a master bedroom with its dressing room, its private bathroom/shower (25 m²). On the first floor, there is a large attic room that can be rearranged into 2/3 bedrooms with a shower room. The second bedroom (9.5m²) offers sea views. A third bedroom, independent, with shower room / toilet, (24 m²) will welcome your guests, your family or teenager in search of independence! The garden is a real green setting for the house, with lighting and automatic watering. It hosts a pretty free-form mosaic swimming pool, the jacuzzi, as well as the pool house (summer kitchen, BBQ and bread oven) and the petanque court, for precious moments of conviviality and holiday memories. There is also a carport for 2 cars and plenty of outdoor parking. The house is built on a crawl space where a laundry room, a workshop and the boiler room are housed. You will find the sweetness of life there! Agency reference: 747
Features:
- SwimmingPool
- Terrace
- Garden
- Parking Questa affascinante villa indipendente baciata dal sole, esposta a sud-ovest e in assoluta calma, si trova alla fine di un vicolo cieco in una zona residenziale eccezionale, su un terreno di 1.768 m², in una posizione dominante lontano da occhi indiscreti. Si trova in una posizione ideale a 5 minuti dal villaggio di Valbonne e Opio, nonché da tutti i servizi e dai campi da golf. Ha una superficie di 120 m² su due piani: Da un luminoso ingresso si accede al soggiorno principale composto dal soggiorno/sala da pranzo e dalla sua cucina a vista (41 m²) con accesso diretto a una terrazza coperta, un bagno per gli ospiti e una camera da letto principale con il suo spogliatoio, il suo bagno/doccia privato (25 m²). Al primo piano si trova un ampio locale mansardato che può essere riorganizzato in 2/3 camere da letto con bagno con doccia. La seconda camera da letto (9,5 m²) offre vista sul mare. Una terza camera da letto, indipendente, con bagno con doccia / WC, (24 m²) accoglierà i vostri ospiti, la vostra famiglia o l'adolescente in cerca di indipendenza! Il giardino è un vero e proprio ambiente verde per la casa, con illuminazione e irrigazione automatica. Ospita una graziosa piscina a mosaico a forma libera, la vasca idromassaggio, così come la pool house (cucina estiva, barbecue e forno per il pane) e il campo da bocce, per preziosi momenti di convivialità e ricordi di vacanza. C'è anche un posto auto coperto per 2 auto e un ampio parcheggio esterno. La casa è costruita su un vespaio dove sono ospitati una lavanderia, un'officina e il locale caldaia. Lì troverete la dolcezza della vita! Riferimento agenzia: 747
Features:
- SwimmingPool
- Terrace
- Garden
- Parking Diese charmante, in Sonnenschein getauchte freistehende Villa, nach Südwesten ausgerichtet und in absoluter Ruhe, befindet sich am Ende einer Sackgasse in einer außergewöhnlichen Wohngegend, auf einem Grundstück von 1.768 m², in dominanter Lage abseits von neugierigen Blicken. Es ist ideal gelegen, 5 Minuten von den Dörfern Valbonne und Opio sowie allen Annehmlichkeiten und Golfplätzen entfernt. Es hat eine Fläche von 120 m² auf zwei Etagen: Von einem hellen Eingang aus gelangen Sie in das Hauptwohnzimmer, bestehend aus dem Wohn- / Esszimmer und seiner offenen Küche (41 m²) mit direktem Zugang zu einer überdachten Terrasse, einem Gäste-WC und einem Hauptschlafzimmer mit Ankleideraum, eigenem Bad/Dusche (25 m²). Im ersten Stock befindet sich ein großer Dachboden, der in 2/3 Schlafzimmer mit Duschbad umgestaltet werden kann. Das zweite Schlafzimmer (9,5 m²) bietet Meerblick. Ein drittes Schlafzimmer, unabhängig, mit Duschbad / WC, (24 m²) wird Ihre Gäste, Ihre Familie oder Teenager auf der Suche nach Unabhängigkeit willkommen heißen! Der Garten ist eine echte grüne Kulisse für das Haus, mit Beleuchtung und automatischer Bewässerung. Es beherbergt einen hübschen Freiform-Mosaik-Pool, den Whirlpool sowie das Poolhaus (Sommerküche, Grill und Brotofen) und den Bouleplatz für kostbare Momente der Geselligkeit und Urlaubserinnerungen. Es gibt auch einen Carport für 2 Autos und ausreichend Parkplätze im Freien. Das Haus ist auf einem Kriechkeller gebaut, in dem sich eine Waschküche, eine Werkstatt und der Heizraum befinden. Dort finden Sie die Süße des Lebens! Referenz der Agentur: 747
Features:
- SwimmingPool
- Terrace
- Garden
- Parking Este encantador chalet independiente bañado por el sol, orientado al suroeste y en absoluta calma, se encuentra al final de un callejón sin salida en una zona residencial excepcional, en una parcela de 1.768 m², en una posición dominante lejos de miradas indiscretas. Está idealmente situado a 5 minutos del pueblo de Valbonne y Opio, así como de todos los servicios y campos de golf. Tiene una superficie de 120 m² distribuidos en dos plantas: Desde una entrada luminosa se accede al salón principal compuesto por el salón/comedor y su cocina abierta (41 m²) con acceso directo a una terraza cubierta, un aseo de cortesía y un dormitorio principal con su vestidor, su baño/ducha privado (25 m²). En el primer piso, hay una gran habitación abuhardillada que se puede reorganizar en 2/3 dormitorios con un baño con ducha. El segundo dormitorio (9,5m²) ofrece vistas al mar. Un tercer dormitorio, independiente, con cuarto de baño / WC, (24 m²) dará la bienvenida a sus invitados, su familia o adolescente en busca de independencia. El jardín es un verdadero entorno verde para la casa, con iluminación y riego automático. Alberga una bonita piscina de mosaico de forma libre, el jacuzzi, así como la casa de la piscina (cocina de verano, barbacoa y horno de pan) y la pista de petanca, para disfrutar de preciosos momentos de convivencia y recuerdos de vacaciones. También hay una cochera para 2 coches y un montón de aparcamiento al aire libre. La casa está construida sobre un sótano donde se alojan un lavadero, un taller y la sala de calderas. ¡Allí encontrarás la dulzura de la vida! Referencia agencia: 747
Features:
- SwimmingPool
- Terrace
- Garden
- Parking