197 312 412 RUB
КАРТИНКИ ЗАГРУЖАЮТСЯ...
Дом (Продажа)
Ссылка:
EDEN-T96131420
/ 96131420
Ссылка:
EDEN-T96131420
Страна:
PT
Город:
Queluz e Belas
Категория:
Жилая
Тип сделки:
Продажа
Тип недвижимости:
Дом
Площадь:
352 м²
Участок:
1 607 м²
Комнат:
4
Спален:
4
Ванных:
4
ПОХОЖИЕ ОБЪЯВЛЕНИЯ
СТОИМОСТЬ ЖИЛЬЯ ПО ТИПАМ НЕДВИЖИМОСТИ КЕЛУШ
ЦЕНЫ ЗА М² НЕДВИЖИМОСТИ В СОСЕДНИХ ГОРОДАХ
| Город |
Сред. цена м2 дома |
Сред. цена м2 квартиры |
|---|---|---|
| Амадора | - | 311 871 RUB |
| Белаш | 367 846 RUB | 309 447 RUB |
| Алфражиде | - | 364 023 RUB |
| Линда-а-Велья | - | 552 827 RUB |
| Алжеш | - | 593 739 RUB |
| Одивелаш | 317 962 RUB | 352 421 RUB |
| Одивелаш | 329 453 RUB | 364 894 RUB |
| Лиссабон | 721 495 RUB | 672 185 RUB |
| Синтра | 362 647 RUB | 277 666 RUB |
| Лориш | 333 525 RUB | 351 724 RUB |
| Лиссабон | 370 856 RUB | 437 606 RUB |
| Кашкайш | 491 276 RUB | 550 861 RUB |
| Алмада | 320 685 RUB | 295 731 RUB |
| Алкабидеше | 657 754 RUB | 464 767 RUB |
| Лориш | 329 372 RUB | 359 781 RUB |
| Кашкайш | 716 780 RUB | 716 303 RUB |
| Алмада | 367 186 RUB | 314 156 RUB |
| Баррейру | - | 228 029 RUB |
| Сейшал | 311 080 RUB | 278 443 RUB |

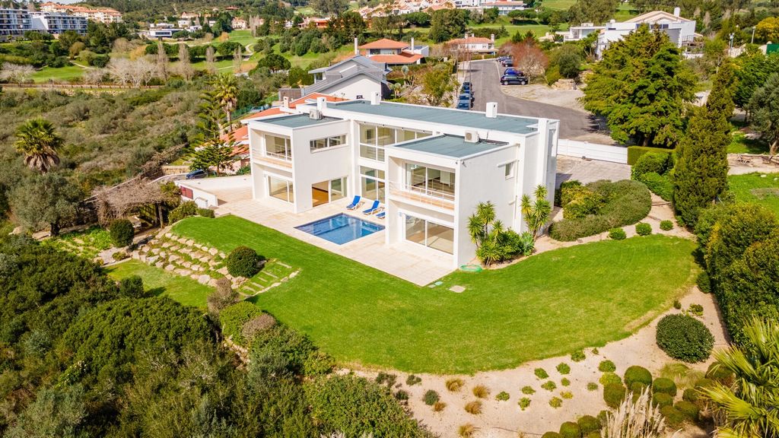













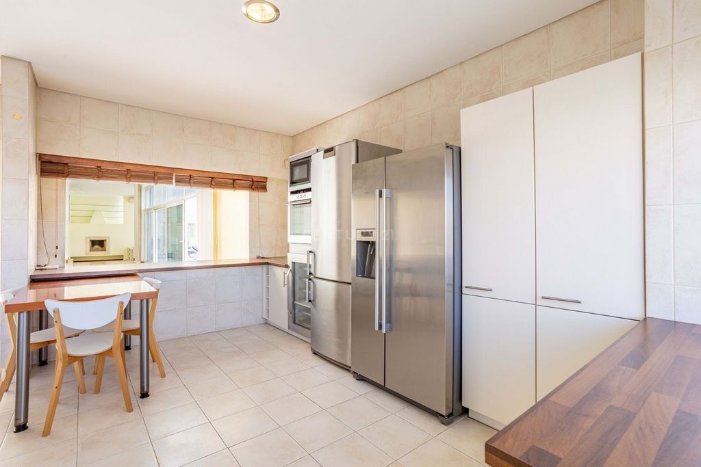











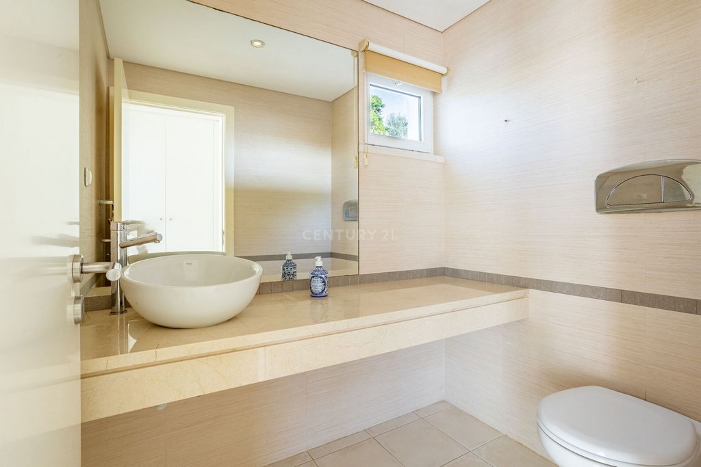

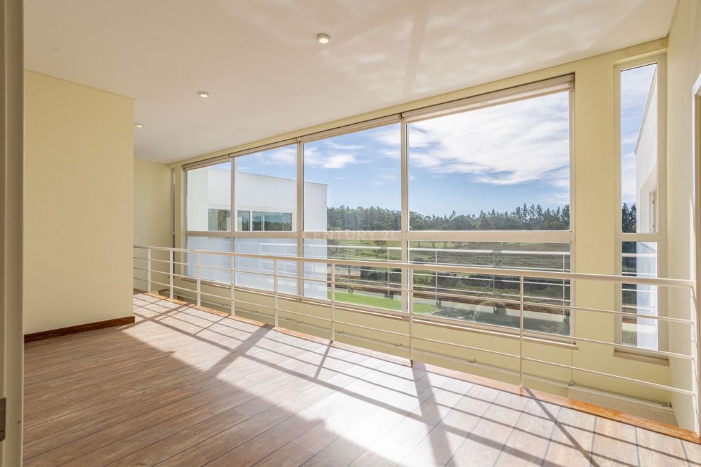

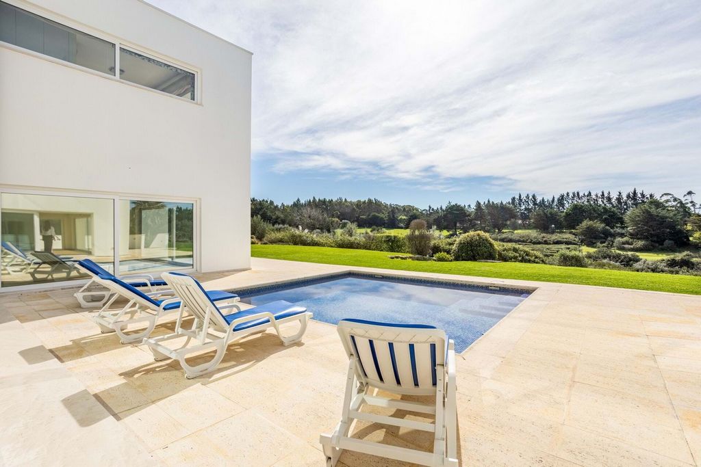


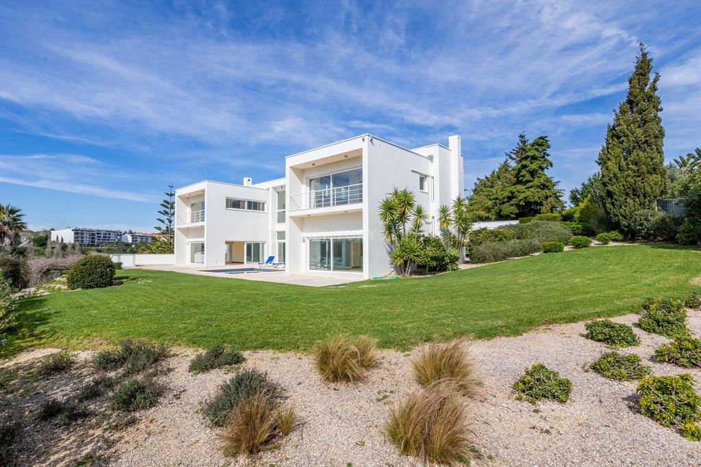




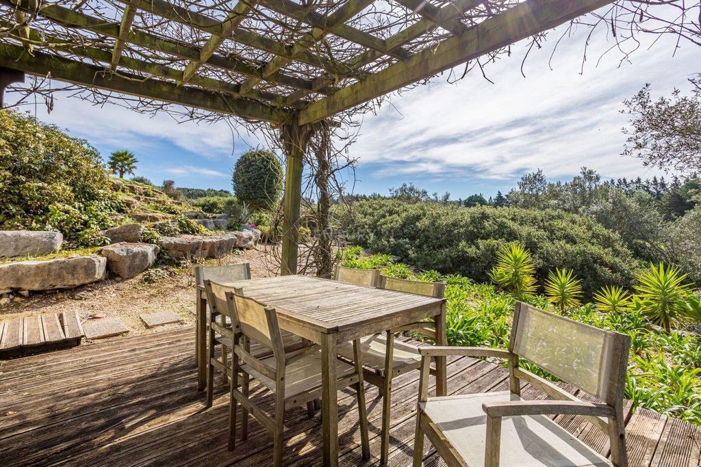

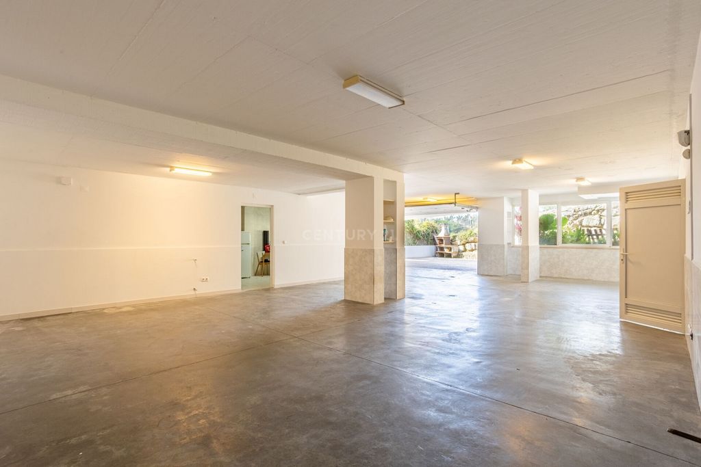

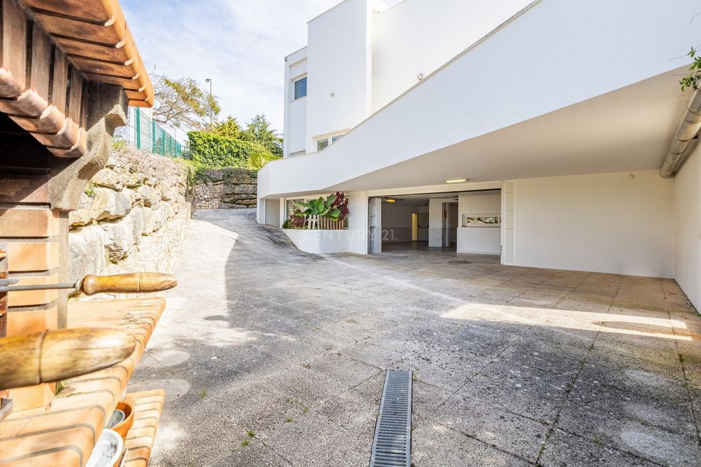
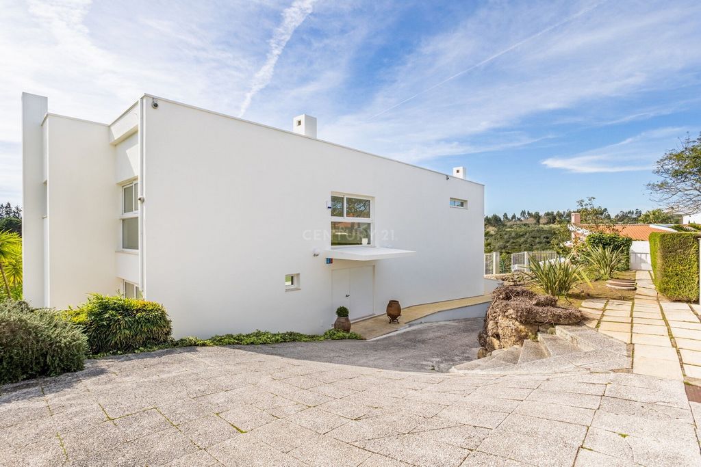


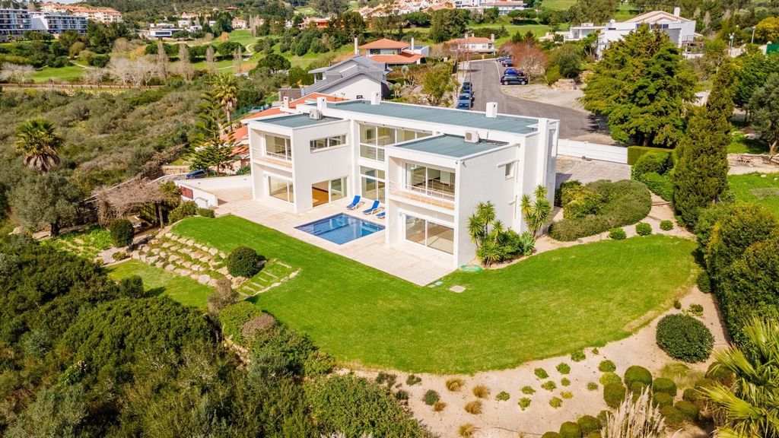




The villa has 3 floors and is situated on a 1607 m2 plot, with a constructed area of 580 m2, comprising 4 bedrooms, two of which are en-suite, a living room with 3 distinct areas (fireplace, sofas and TV), a dining room, an equipped kitchen, an outdoor room, an office, a garage, a swimming pool and several outdoor garden areas.
Built in 2007 in a central but private street in Belas Clube de Campo, it was designed to provide maximum comfort and tranquillity for your family, with great attention to the quality of the finishes and modernity.
From an architectural point of view, the building consists of 2 main blocks, with 3 floors interconnected by corridors, staircases, patios and walkways. The social area extends over the entire ground floor, with various spaces for leisure and socialising, where glass walls predominate, set off by exposed structural concrete and exotic wood cladding, both inside and out. The internal fireplace, in a double-height / mezzanine area, is the striking feature of this spacious, bright and ethereal space, which integrates with the adjacent outdoor spaces of the swimming pool, garden and outside room.
Main features of the villa:
3 Floors
2 Suites
2 Bedrooms
5 Bathrooms
2 Living Rooms
Swimming Pool
Floor 0
- Living Rooms
- Dining Room
- Kitchen
- Wc
- Office w/ terrace
1st Floor
- 2 en suite bedrooms with balcony
- 2 Bedrooms
- 3 bathrooms
- 2 Closets
Basement
- Garage
- Laundry Room
- Machine Room
- Wc
- Wine cellar/bottle shop
Outdoor Area
- Swimming Pool
- Garden
- Terraces
- Barbecue area
- Porch Показать больше Показать меньше Luxueuse villa individuelle de 5 chambres à coucher dans un excellent emplacement sur la première ligne de golf dans le prestigieux développement de Belas Clube de Campo.
La villa a 3 étages et est située sur un terrain de 1607 m2, avec une surface construite de 580 m2, comprenant 4 chambres, dont deux en-suite, un salon avec 3 zones distinctes (cheminée, canapés et TV), une salle à manger, une cuisine équipée, une salle extérieure, un bureau, un garage, une piscine et plusieurs zones de jardin extérieur.
Construite en 2007 dans une rue centrale mais privée de Belas Clube de Campo, elle a été conçue pour offrir un maximum de confort et de tranquillité à votre famille, avec une grande attention à la qualité des finitions et à la modernité.
D'un point de vue architectural, le bâtiment se compose de deux blocs principaux, avec trois étages reliés entre eux par des couloirs, des escaliers, des patios et des passerelles. La zone sociale s'étend sur tout le rez-de-chaussée, avec divers espaces de loisirs et de socialisation, où prédominent les parois vitrées, mises en valeur par le béton structurel apparent et le revêtement en bois exotique, tant à l'intérieur qu'à l'extérieur. La cheminée intérieure, située dans une mezzanine à double hauteur, est l'élément marquant de cet espace spacieux, lumineux et éthéré, qui s'intègre aux espaces extérieurs adjacents, à savoir la piscine, le jardin et la salle extérieure.
Principales caractéristiques de la villa :
3 étages
2 suites
2 chambres à coucher
5 salles de bains
2 salons
Piscine
Etage 0
- Salles de séjour
- Salle à manger
- Salle à manger
- Wc
- Bureau avec terrasse
1er étage
- 2 chambres en suite avec balcon
- 2 chambres à coucher
- 3 salles de bains
- 2 Placards
Sous-sol
- Garage
- Buanderie
- Salle des machines
- Wc
- Cave à vin/bouteillerie
Espace extérieur
- Piscine
- Jardin
- Terrasses
- Barbecue
- Porche Moradia isolada de luxo T5 com excelente localização situada na primeira linha de golfe no prestigiado empreendimento Belas Clube de Campo.
A Moradia possui 3 pisos e está situada num terreno de 1607 m2, com uma área de construção de 580 m2, composta por 4 quartos, dois de eles em suite, sala de estar com 3 áreas distintas (lareira, sofás e televisão), sala de jantar, cozinha equipada, sala exterior, escritório, garagem, piscina e várias áreas de jardim exterior.
Construída em 2007 em uma rua central, mas reservada, de Belas Clube de Campo, esta foi desenhada para proporcionar o máximo conforto e tranquilidade à sua família, com grande atenção à qualidade dos acabamentos e modernidade.
Do ponto de vista arquitetónico, o edifício é composto por 2 blocos principais, com 3 pisos interligados por corredores, escadas, pátios e passarelas. A área social estende-se por todo o piso térreo, com diversos espaços de lazer e convívio, onde predominam as paredes de vidro, encaixadas pelo concreto estrutural aparente e revestimentos em madeira exótica, tanto no interior quanto no exterior. A lareira interna, em uma área de pé-direito duplo / mezanino e é a característica marcante deste espaço amplo, luminoso e etéreo, que se integra aos espaços exteriores adjacentes da piscina, jardim e sala externa.
Principais características da Moradia:3 Pisos
2 Suites
2 Quartos
5 Casas de Banho
2 Salas de Estar
Piscina
Piso 0
- Salas de Estar
- Sala de Jantar
- Cozinha
- Wc
- Escritório c/ terraço
Piso 1
- 2 Quartos em Suite c/ varanda
- 2 Quartos
- 3 Wc
- 2 Closets
Cave
- Garagem
- Lavandaria
- Casa Máquinas
- Wc
- Adega/Garrafeira
Zona Exterior
- Piscina
- Jardim
- Terraços
- Zona de Churrasqueira
- Alpendre Luxury 4+1 bedroom detached villa in an excellent location on the first line of golf in the prestigious Belas Clube de Campo development.
The villa has 3 floors and is situated on a 1607 m2 plot, with a constructed area of 580 m2, comprising 4 bedrooms, two of which are en-suite, a living room with 3 distinct areas (fireplace, sofas and TV), a dining room, an equipped kitchen, an outdoor room, an office, a garage, a swimming pool and several outdoor garden areas.
Built in 2007 in a central but private street in Belas Clube de Campo, it was designed to provide maximum comfort and tranquillity for your family, with great attention to the quality of the finishes and modernity.
From an architectural point of view, the building consists of 2 main blocks, with 3 floors interconnected by corridors, staircases, patios and walkways. The social area extends over the entire ground floor, with various spaces for leisure and socialising, where glass walls predominate, set off by exposed structural concrete and exotic wood cladding, both inside and out. The internal fireplace, in a double-height / mezzanine area, is the striking feature of this spacious, bright and ethereal space, which integrates with the adjacent outdoor spaces of the swimming pool, garden and outside room.
Main features of the villa:
3 Floors
2 Suites
2 Bedrooms
5 Bathrooms
2 Living Rooms
Swimming Pool
Floor 0
- Living Rooms
- Dining Room
- Kitchen
- Wc
- Office w/ terrace
1st Floor
- 2 en suite bedrooms with balcony
- 2 Bedrooms
- 3 bathrooms
- 2 Closets
Basement
- Garage
- Laundry Room
- Machine Room
- Wc
- Wine cellar/bottle shop
Outdoor Area
- Swimming Pool
- Garden
- Terraces
- Barbecue area
- Porch